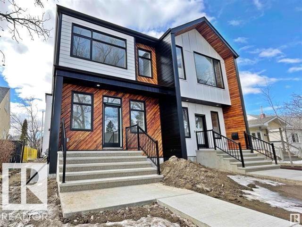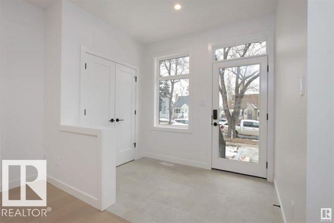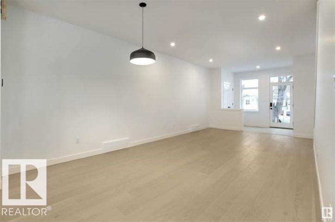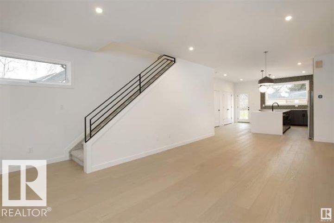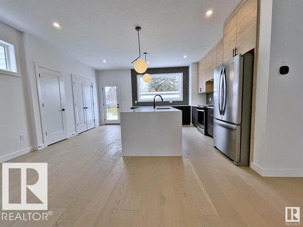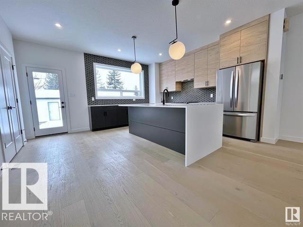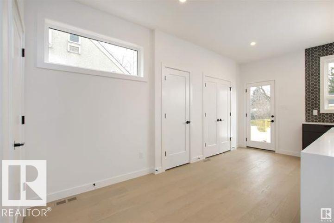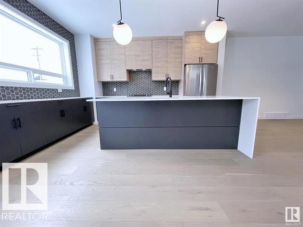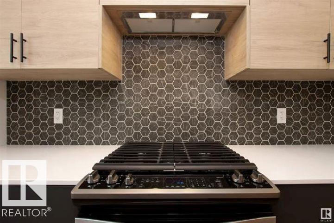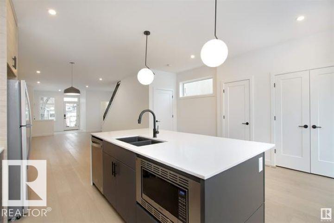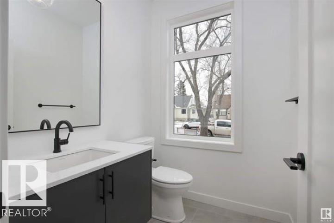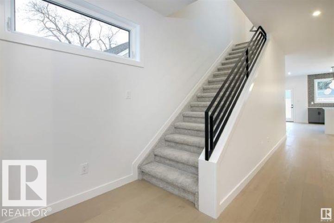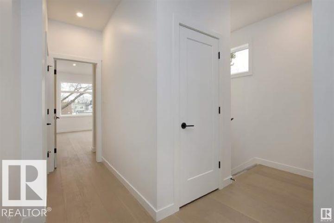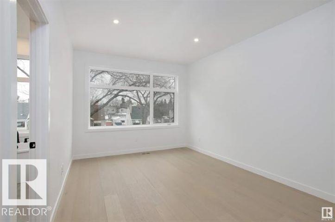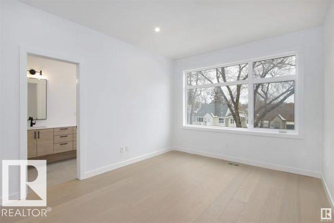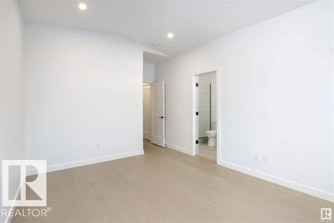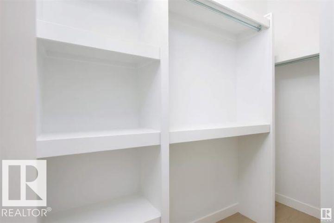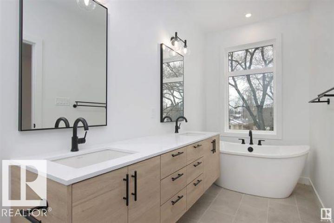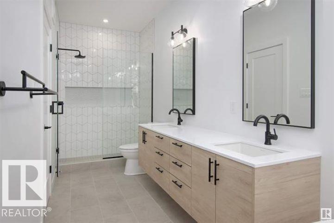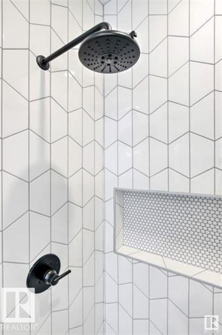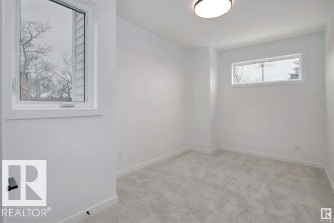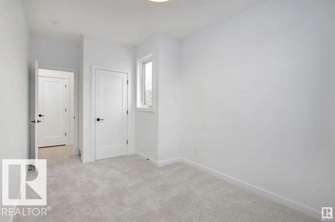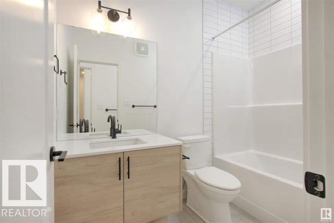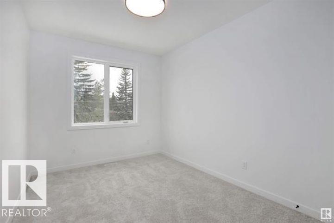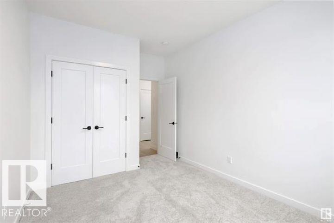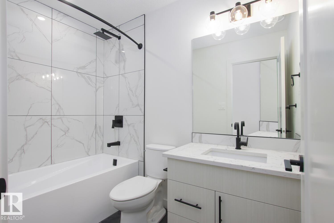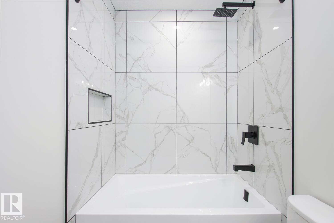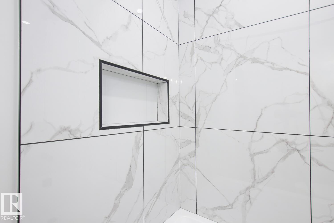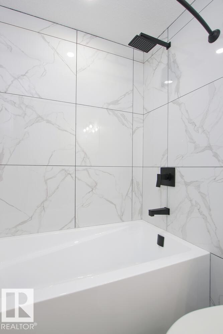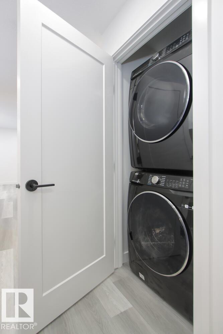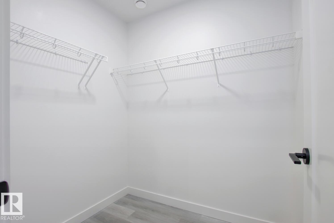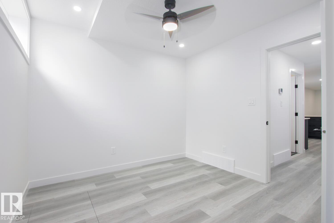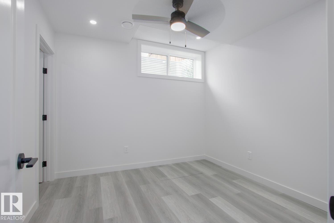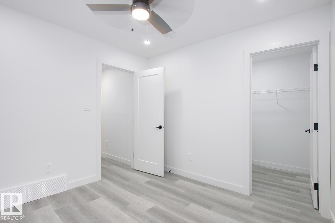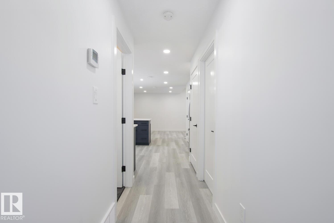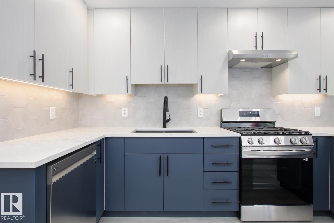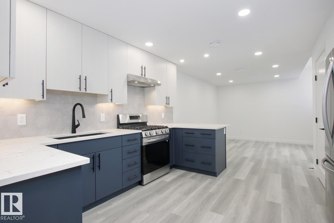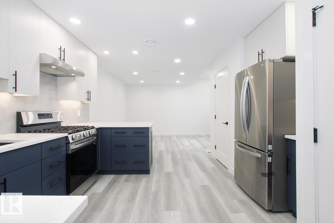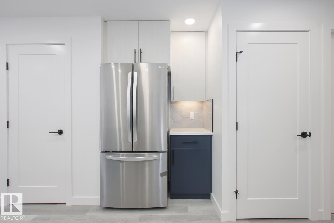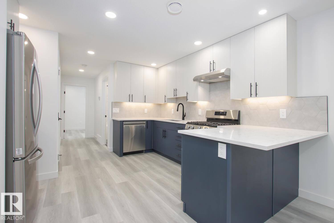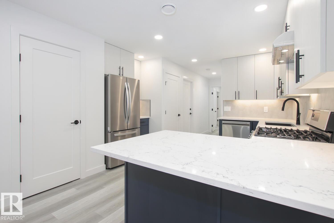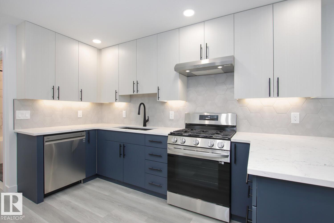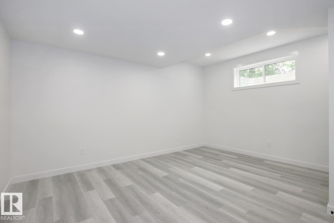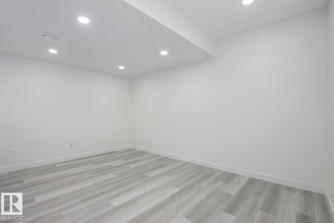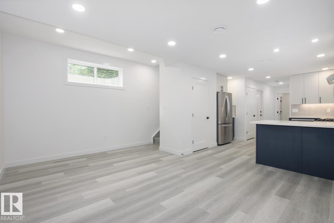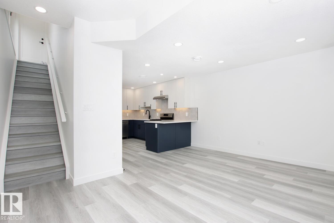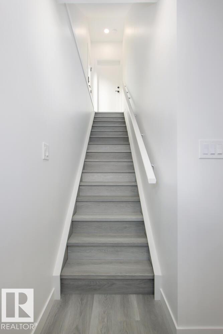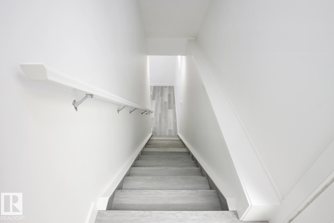4 Bedroom
4 Bathroom
1,735 ft2
Forced Air
$699,900
MORTGAGE HELPER – LEGAL 1-BEDROOM BASEMENT SUITE! Built by ACCENT INFILLS, Alberta’s 2020 Builder of the Year, The WINNIFRED is located in the highly sought after community of Westmount. This modern 4-bed, 4-bath, 2-storey home offers 1,574 sq. ft. (builder plans show 1,684 sq. ft.) of exceptional design & functionality. The exterior features striking Shou Sugi Ban burnt cedar with Hardie Board & Batten for standout curb appeal. Inside, enjoy 9-ft ceilings, oversized windows, & an open-concept main floor with a gourmet kitchen, stainless steel appliances, & a large waterfall island—perfect for entertaining. The primary bedroom boasts a vaulted ceiling, walk-in closet, & a spa-like 5 piece ensuite. Professionally finished 1 bedroom Legal basement suite with private entrance, kitchen, full bath & in-suite laundry—ideal for income or guests! West-facing rear deck & double garage included. Located on a tree-lined street near top schools, the Brewery District, trendy restaurants, & vibrant 124th Street. (id:63502)
Property Details
|
MLS® Number
|
E4465350 |
|
Property Type
|
Single Family |
|
Neigbourhood
|
Westmount |
|
Amenities Near By
|
Golf Course, Playground, Public Transit, Schools, Shopping |
|
Community Features
|
Public Swimming Pool |
|
Features
|
See Remarks, Flat Site, Lane, Exterior Walls- 2x6", No Smoking Home |
|
Structure
|
Deck |
Building
|
Bathroom Total
|
4 |
|
Bedrooms Total
|
4 |
|
Amenities
|
Ceiling - 9ft, Vinyl Windows |
|
Appliances
|
Garage Door Opener, Hood Fan, Dryer, Refrigerator, Two Stoves, Two Washers, Dishwasher |
|
Basement Development
|
Finished |
|
Basement Features
|
Suite |
|
Basement Type
|
Full (finished) |
|
Ceiling Type
|
Vaulted |
|
Constructed Date
|
2021 |
|
Construction Style Attachment
|
Semi-detached |
|
Fire Protection
|
Smoke Detectors |
|
Half Bath Total
|
1 |
|
Heating Type
|
Forced Air |
|
Stories Total
|
2 |
|
Size Interior
|
1,735 Ft2 |
|
Type
|
Duplex |
Parking
Land
|
Acreage
|
No |
|
Fence Type
|
Fence |
|
Land Amenities
|
Golf Course, Playground, Public Transit, Schools, Shopping |
|
Size Irregular
|
305.73 |
|
Size Total
|
305.73 M2 |
|
Size Total Text
|
305.73 M2 |
Rooms
| Level |
Type |
Length |
Width |
Dimensions |
|
Basement |
Bedroom 4 |
|
|
Measurements not available |
|
Basement |
Second Kitchen |
|
|
Measurements not available |
|
Main Level |
Living Room |
|
|
Measurements not available |
|
Main Level |
Dining Room |
|
|
Measurements not available |
|
Main Level |
Kitchen |
|
|
Measurements not available |
|
Upper Level |
Primary Bedroom |
|
|
Measurements not available |
|
Upper Level |
Bedroom 2 |
|
|
Measurements not available |
|
Upper Level |
Bedroom 3 |
|
|
Measurements not available |

