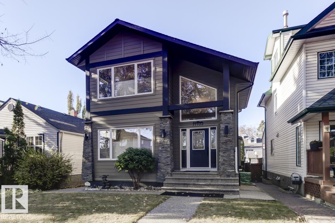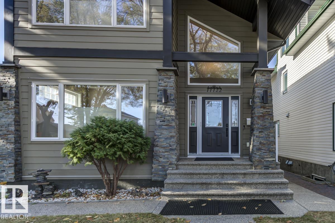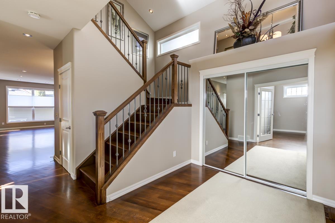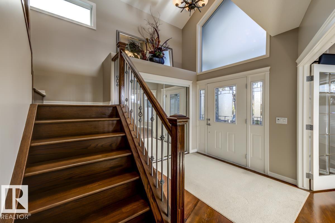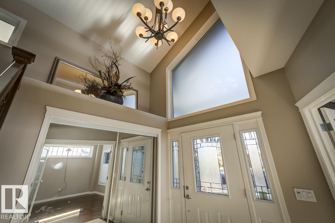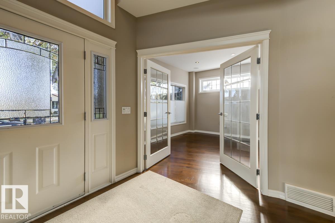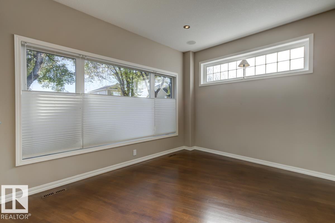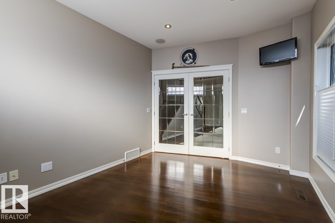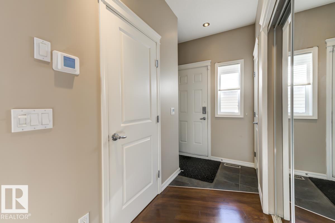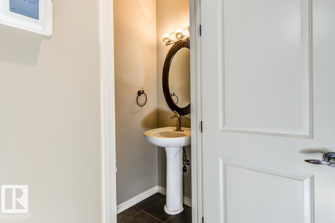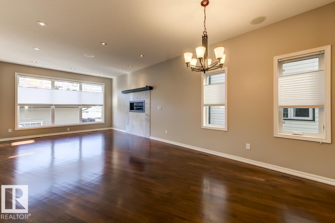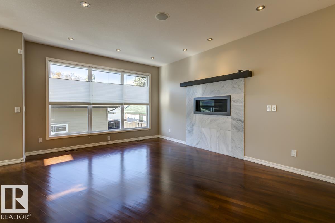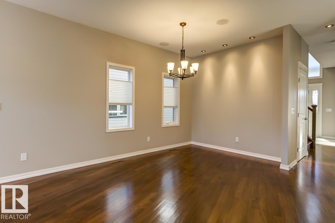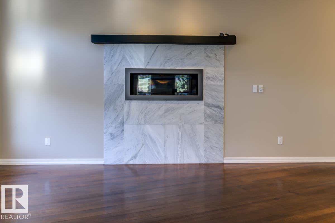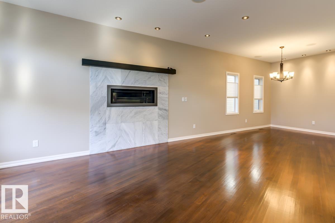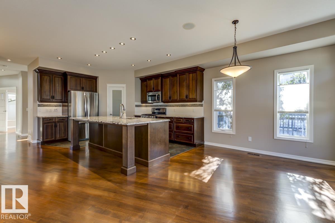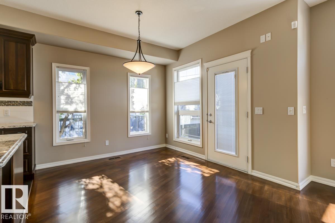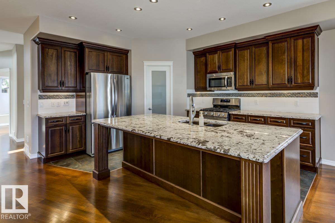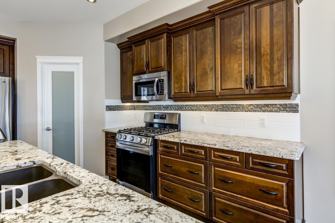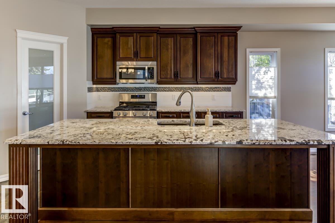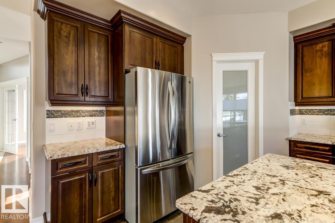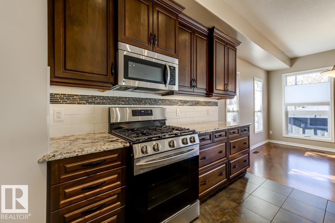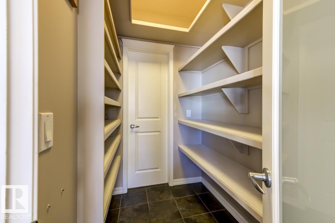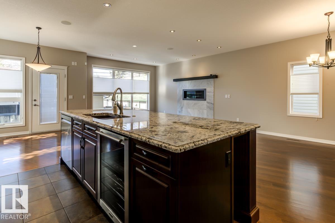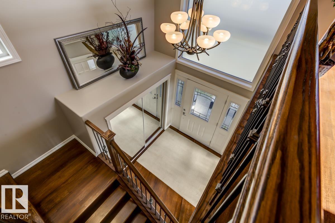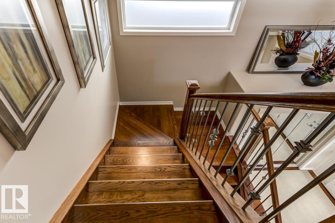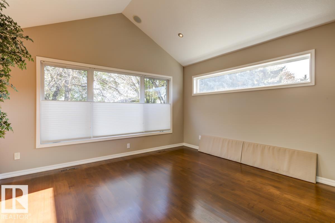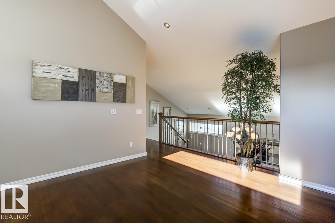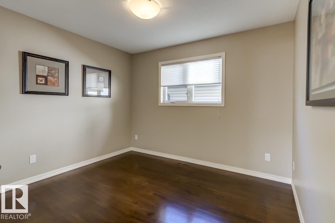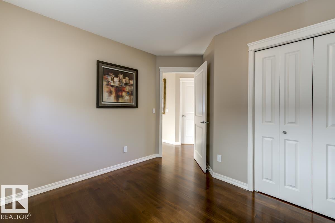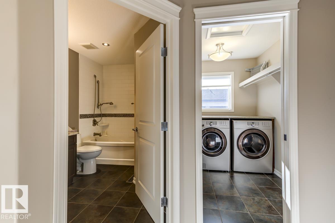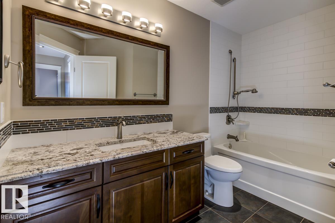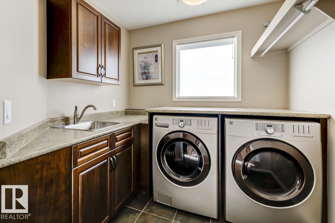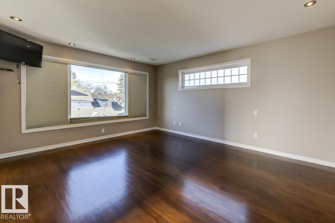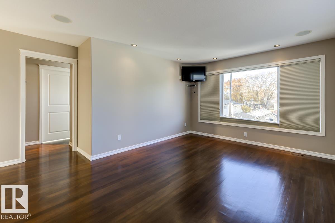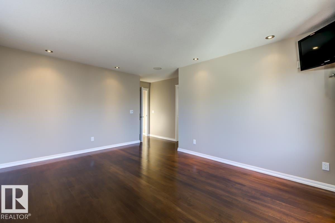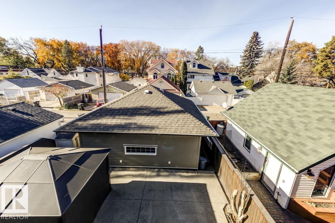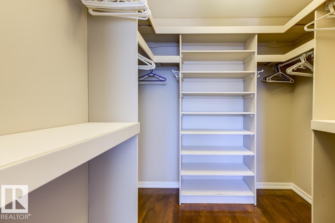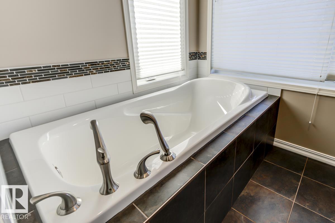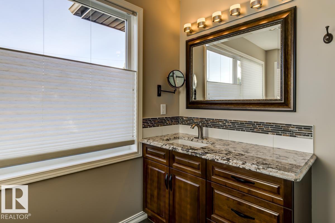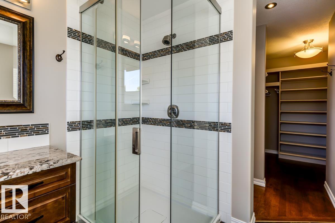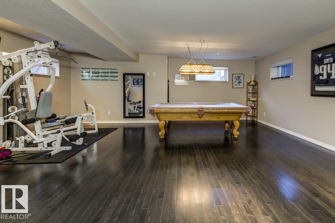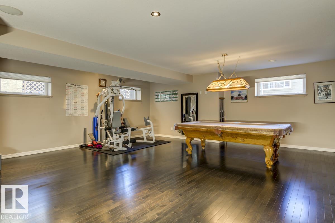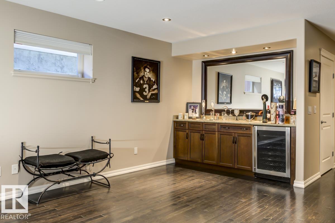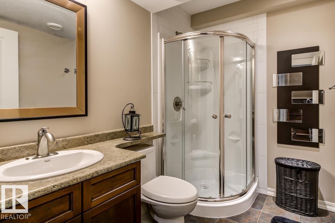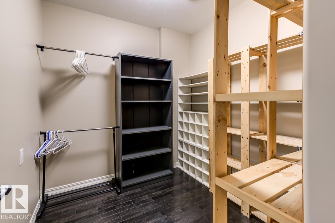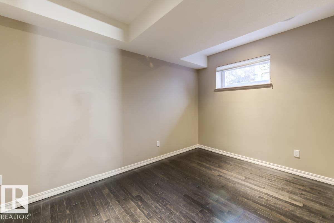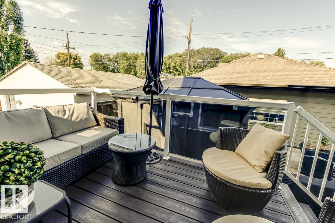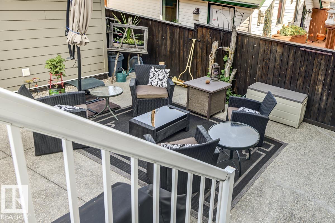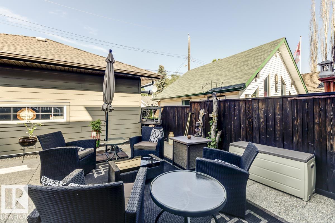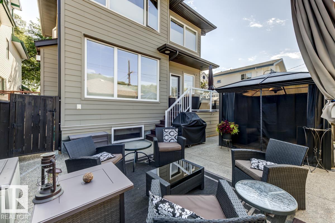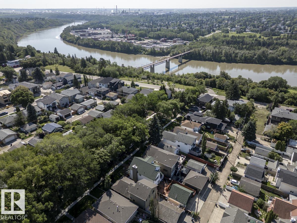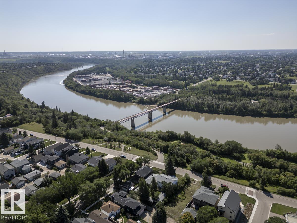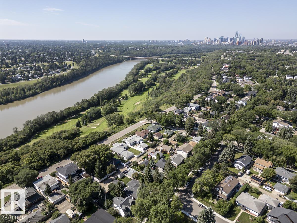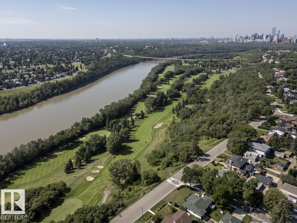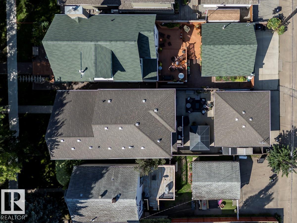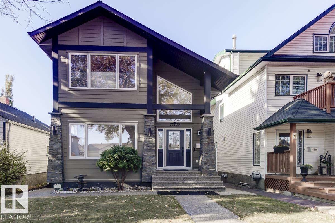3 Bedroom
4 Bathroom
2,186 ft2
Fireplace
Forced Air
$1,100,000
ONE OF A KIND CUSTOM-BUILT GEM IN HIGHLANDS! This exceptional fully finished 2-storey blends timeless elegance with modern comfort. The main floor showcases 9ft ceilings, hardwood flooring, a private office, and a chef’s kitchen with walk-through pantry, granite countertops, stainless appliances, gas stove, and a large island—ideal for daily living and entertaining. The open-concept layout flows into a welcoming living area with a cozy gas fireplace. Upstairs offers a vaulted bonus room, an expansive primary suite with spa-inspired 5pc ensuite and walk-in closet, a second spacious bedroom, full bath, and convenient upper laundry. The finished basement includes a wet bar, large rec room, full bath, bedroom, and ample storage. Enjoy the west-facing composite deck for evening sun, or unwind in the aggregate patio lounge area beneath the comfort of a gazebo. Additional highlights: A/C, water softener, oversized heated garage, ICF foundation, cement fiber siding, and multi-zone sound system. (id:63502)
Property Details
|
MLS® Number
|
E4463399 |
|
Property Type
|
Single Family |
|
Neigbourhood
|
Highlands (Edmonton) |
|
Amenities Near By
|
Golf Course, Playground, Public Transit, Schools, Shopping |
|
Features
|
Lane, Wet Bar |
|
Structure
|
Deck |
Building
|
Bathroom Total
|
4 |
|
Bedrooms Total
|
3 |
|
Amenities
|
Ceiling - 9ft, Vinyl Windows |
|
Appliances
|
Dishwasher, Dryer, Hood Fan, Refrigerator, Gas Stove(s), Washer, Window Coverings |
|
Basement Development
|
Finished |
|
Basement Type
|
Full (finished) |
|
Ceiling Type
|
Vaulted |
|
Constructed Date
|
2010 |
|
Construction Style Attachment
|
Detached |
|
Fireplace Fuel
|
Gas |
|
Fireplace Present
|
Yes |
|
Fireplace Type
|
Unknown |
|
Half Bath Total
|
1 |
|
Heating Type
|
Forced Air |
|
Stories Total
|
2 |
|
Size Interior
|
2,186 Ft2 |
|
Type
|
House |
Parking
Land
|
Acreage
|
No |
|
Fence Type
|
Fence |
|
Land Amenities
|
Golf Course, Playground, Public Transit, Schools, Shopping |
Rooms
| Level |
Type |
Length |
Width |
Dimensions |
|
Basement |
Bedroom 3 |
3.64 m |
2.41 m |
3.64 m x 2.41 m |
|
Basement |
Recreation Room |
7.49 m |
6.72 m |
7.49 m x 6.72 m |
|
Main Level |
Living Room |
3.84 m |
5.49 m |
3.84 m x 5.49 m |
|
Main Level |
Dining Room |
3.15 m |
2.78 m |
3.15 m x 2.78 m |
|
Main Level |
Kitchen |
4.7 m |
3.33 m |
4.7 m x 3.33 m |
|
Main Level |
Den |
3.85 m |
2.92 m |
3.85 m x 2.92 m |
|
Main Level |
Other |
3.27 m |
3.02 m |
3.27 m x 3.02 m |
|
Upper Level |
Primary Bedroom |
4.76 m |
4.58 m |
4.76 m x 4.58 m |
|
Upper Level |
Bedroom 2 |
3.22 m |
2.69 m |
3.22 m x 2.69 m |
|
Upper Level |
Bonus Room |
4.33 m |
3.83 m |
4.33 m x 3.83 m |
|
Upper Level |
Laundry Room |
2.22 m |
2.16 m |
2.22 m x 2.16 m |

