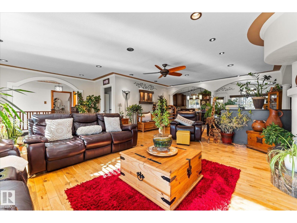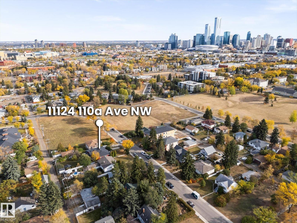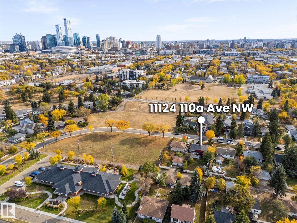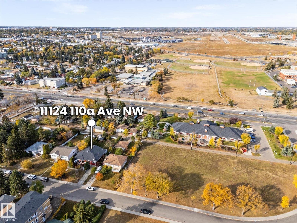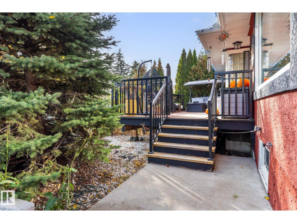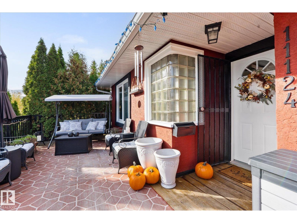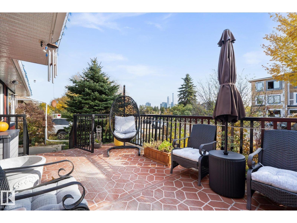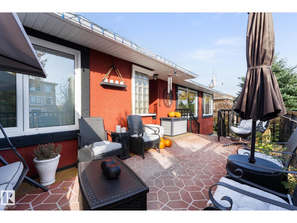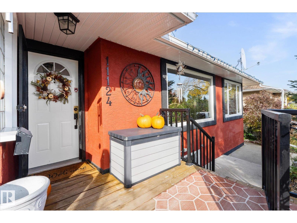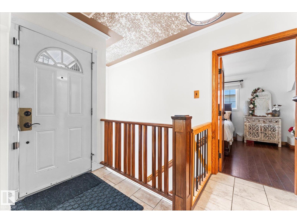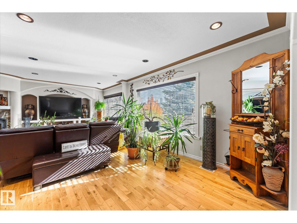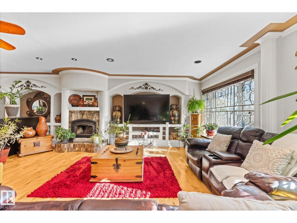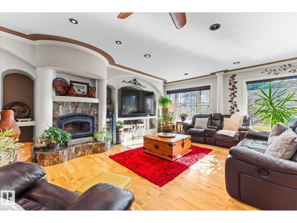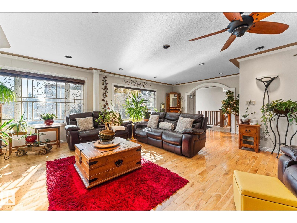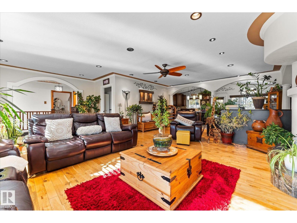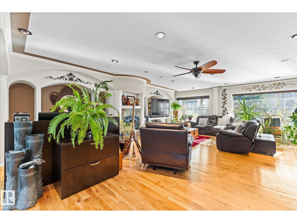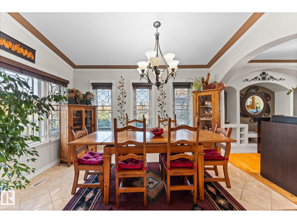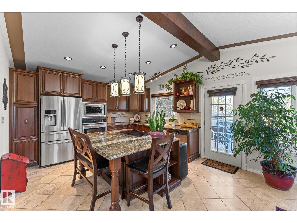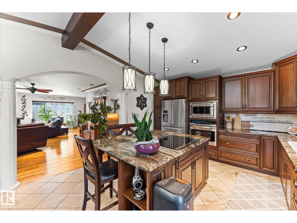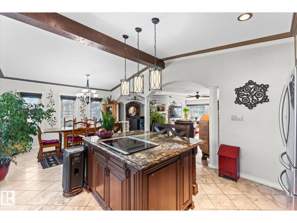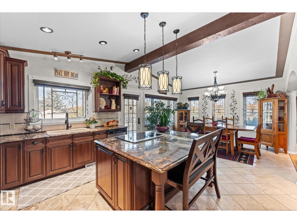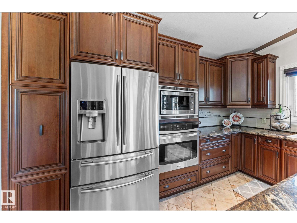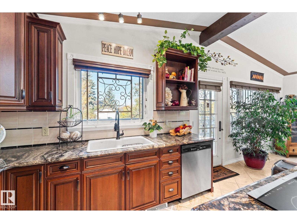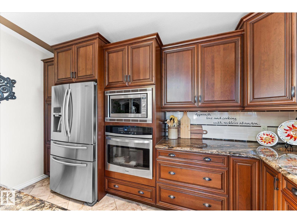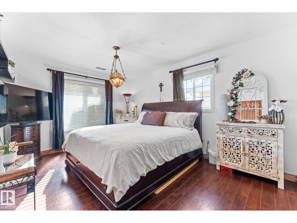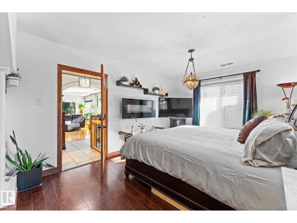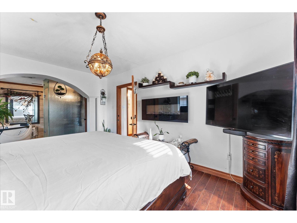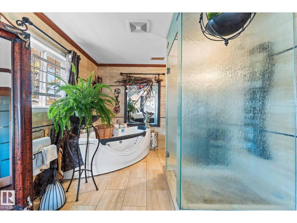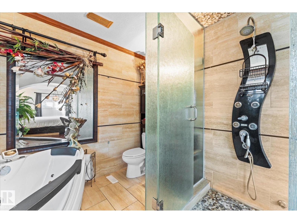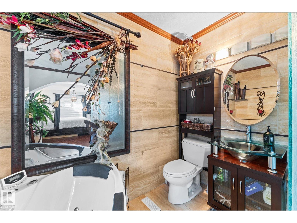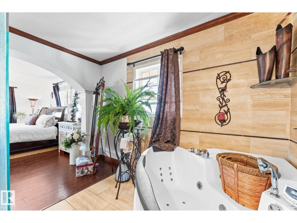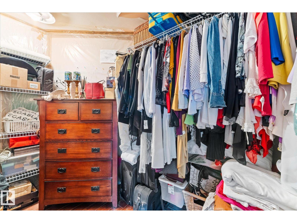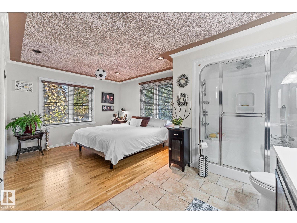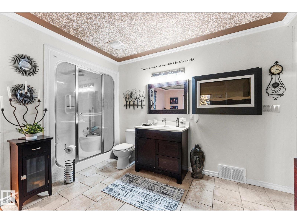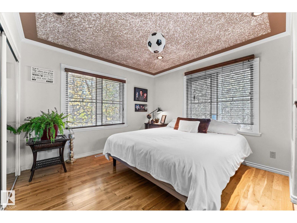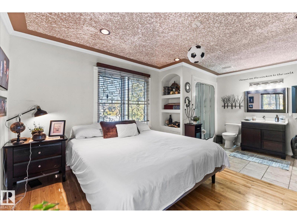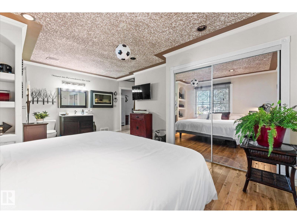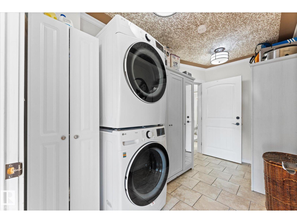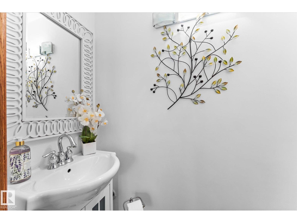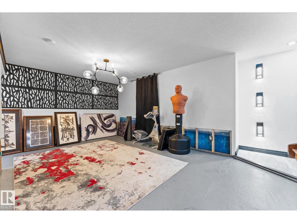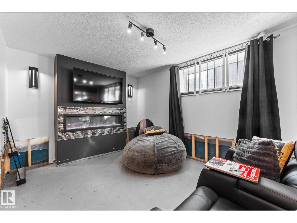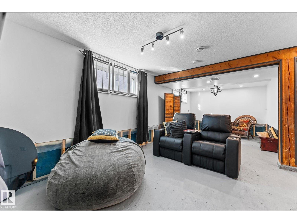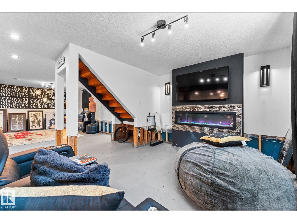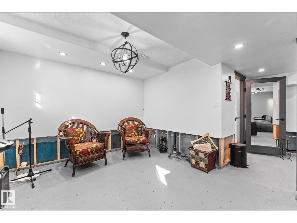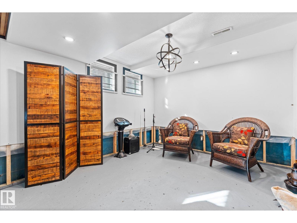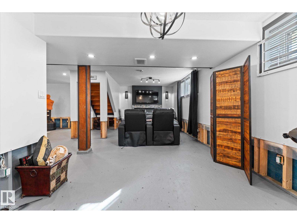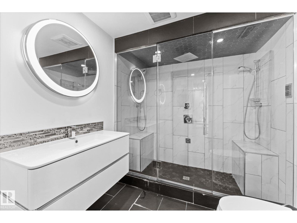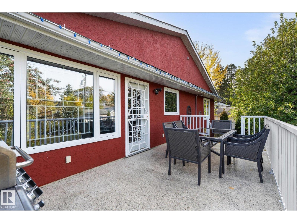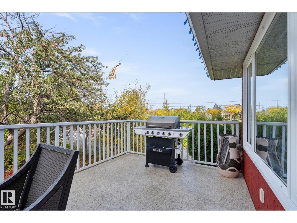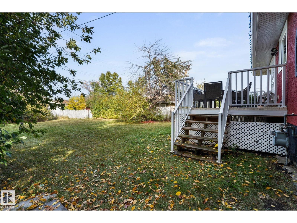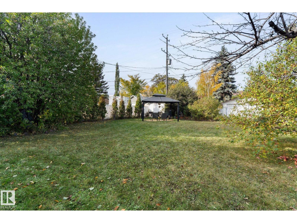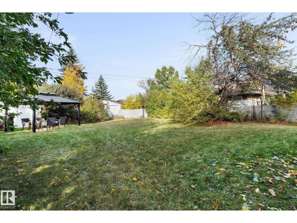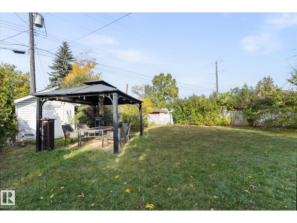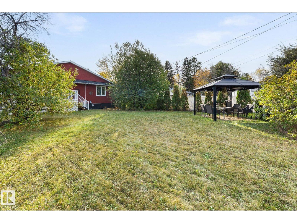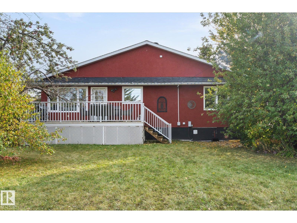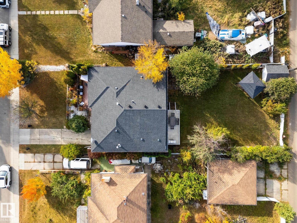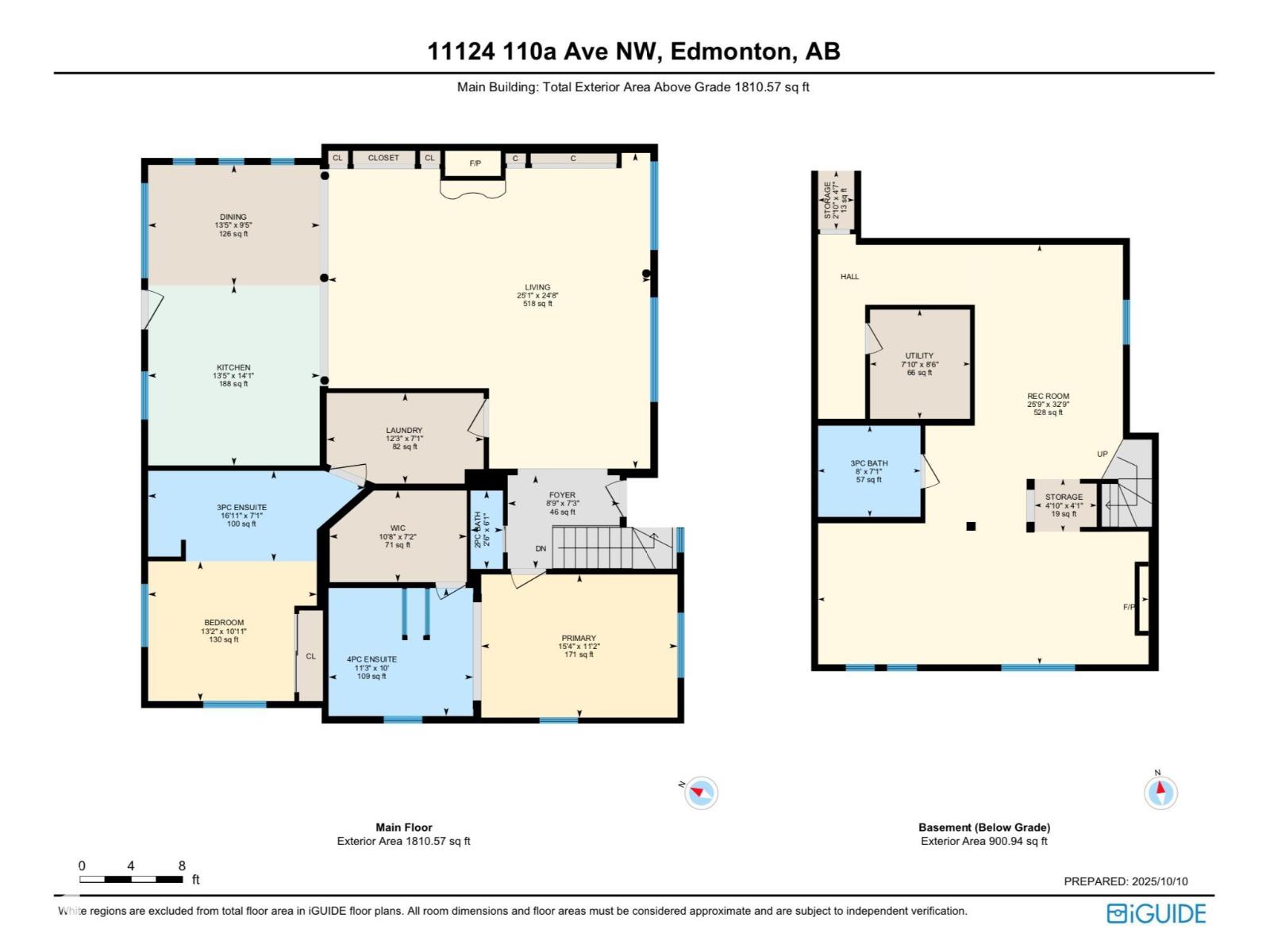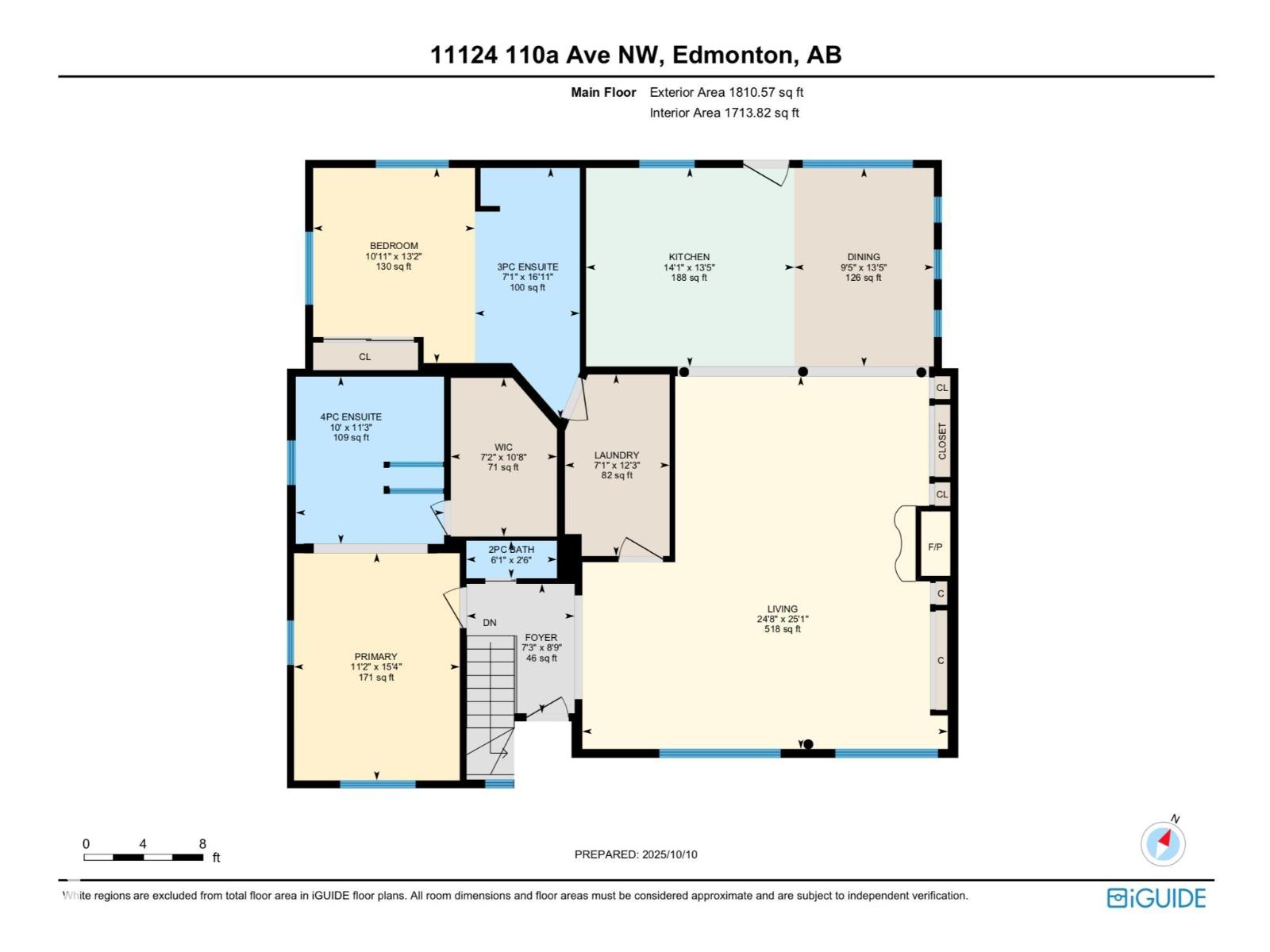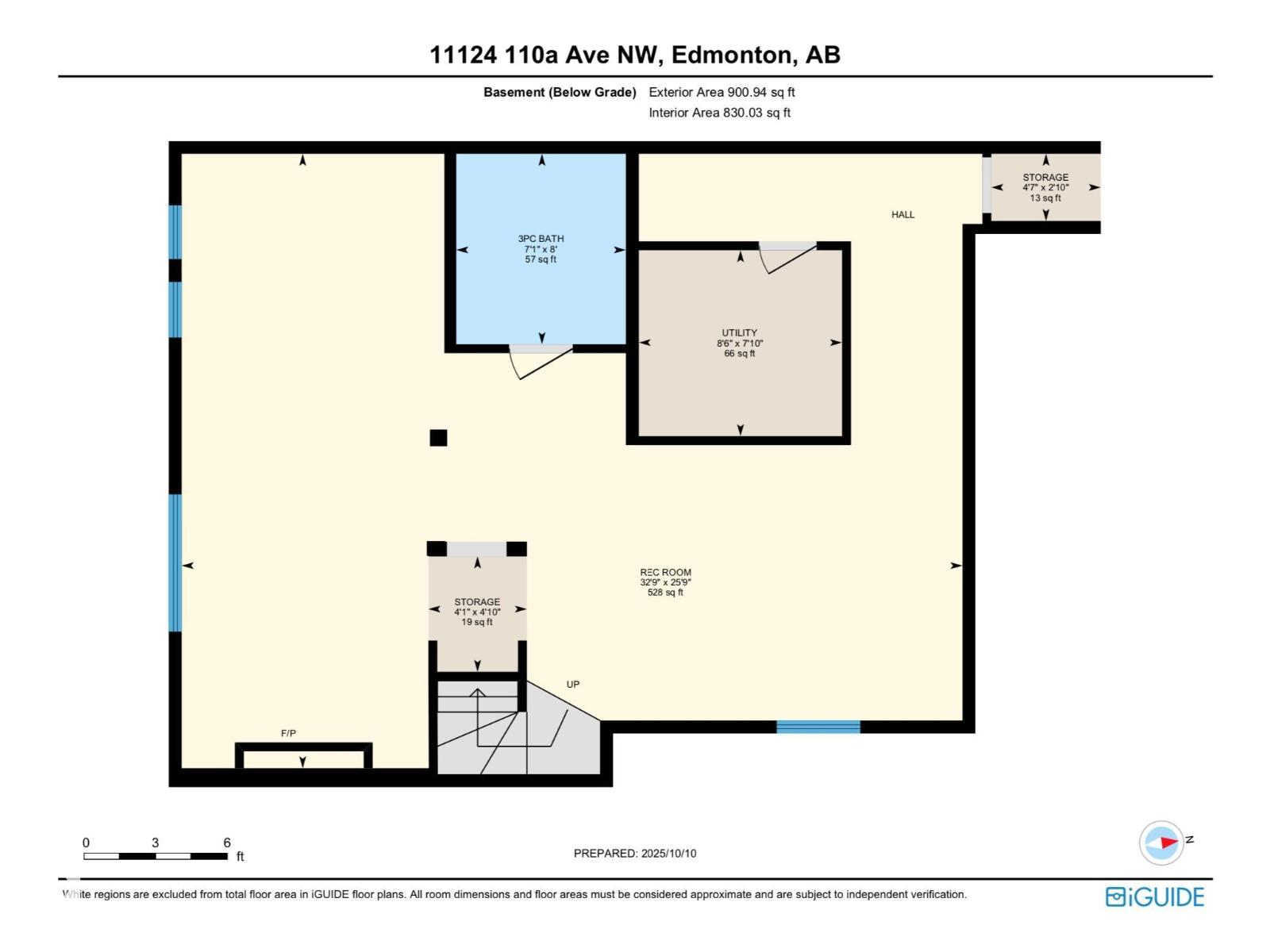2 Bedroom
4 Bathroom
1,811 ft2
Bungalow
Fireplace
Forced Air
$639,000
Fully renovated & expanded Spanish Colonial home sparing no expense upgrading to meet the modern lifestyle! Sitting on a massive 785 sq m lot, this equally large bungalow with an engineered addition offers over 2,700 total sq ft of living space, 2 beds upstairs (room to add in the basement), main floor laundry, & 3.5 gorgeous baths (2 with steam showers). The main floor alone is over 1,800 sq ft, bright & wide open with clean sight lines, plus h/e wood fireplace. The massive kitchen is a chef’s dream complete with wall oven, induction cooktop and rare Brazilian granite. The list of upgrades is long: A/C, new furnace/hot water tank, bathrooms, weeping tile, sump pump, waterproofing foundation, electrical service, plumbing, windows, roof, gas bbq hook up, insulation, hot tub rough in, & exterior Italian old world style stucco. Gorgeous views of Stantec from your front window/deck, Queen Mary Park is the perfect proximity to downtown, LRT stations, K to University schools, the Royal Alex, & Kingsway Mall! (id:63502)
Property Details
|
MLS® Number
|
E4461771 |
|
Property Type
|
Single Family |
|
Neigbourhood
|
Queen Mary Park |
|
Amenities Near By
|
Shopping |
|
Structure
|
Deck |
Building
|
Bathroom Total
|
4 |
|
Bedrooms Total
|
2 |
|
Appliances
|
Dishwasher, Dryer, Oven - Built-in, Microwave, Refrigerator, Stove, Washer |
|
Architectural Style
|
Bungalow |
|
Basement Development
|
Partially Finished |
|
Basement Type
|
Full (partially Finished) |
|
Ceiling Type
|
Open, Vaulted |
|
Constructed Date
|
1951 |
|
Construction Style Attachment
|
Detached |
|
Fire Protection
|
Smoke Detectors |
|
Fireplace Fuel
|
Wood |
|
Fireplace Present
|
Yes |
|
Fireplace Type
|
Unknown |
|
Half Bath Total
|
1 |
|
Heating Type
|
Forced Air |
|
Stories Total
|
1 |
|
Size Interior
|
1,811 Ft2 |
|
Type
|
House |
Land
|
Acreage
|
No |
|
Land Amenities
|
Shopping |
Rooms
| Level |
Type |
Length |
Width |
Dimensions |
|
Basement |
Recreation Room |
7.85 m |
9.97 m |
7.85 m x 9.97 m |
|
Main Level |
Living Room |
7.65 m |
7.51 m |
7.65 m x 7.51 m |
|
Main Level |
Dining Room |
4.08 m |
2.86 m |
4.08 m x 2.86 m |
|
Main Level |
Kitchen |
4.08 m |
4.28 m |
4.08 m x 4.28 m |
|
Main Level |
Primary Bedroom |
4.67 m |
3.4 m |
4.67 m x 3.4 m |
|
Main Level |
Bedroom 2 |
4.01 m |
3.32 m |
4.01 m x 3.32 m |

