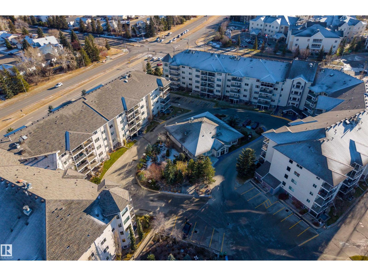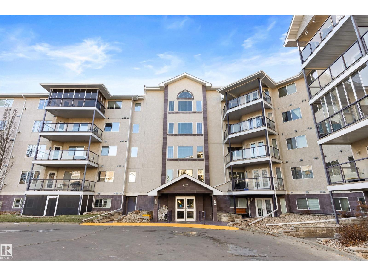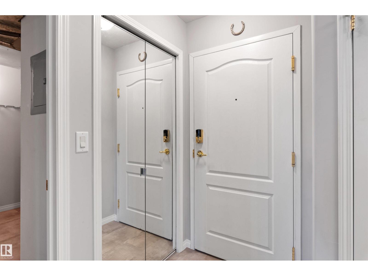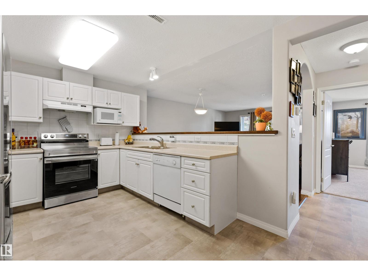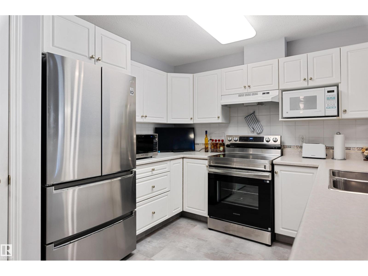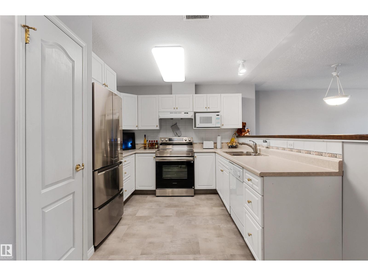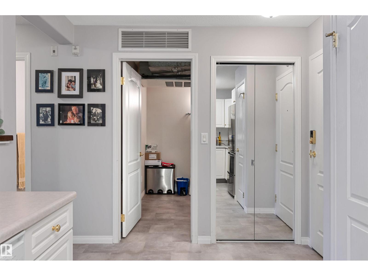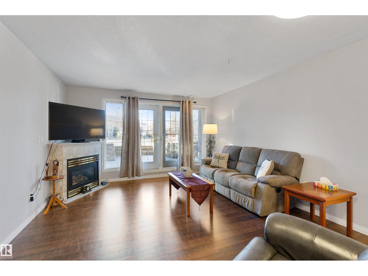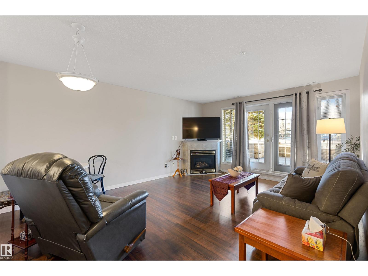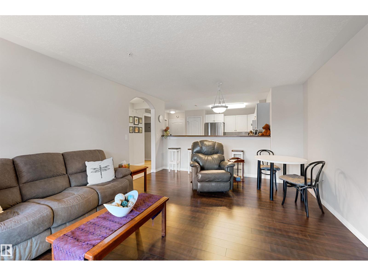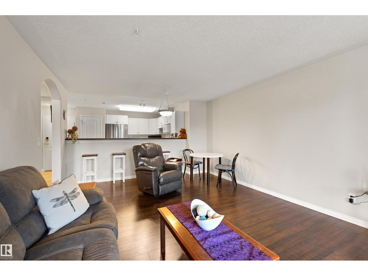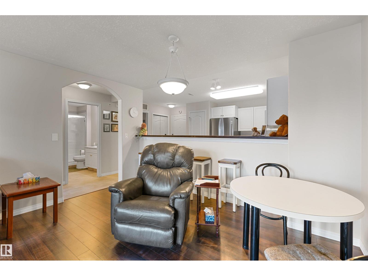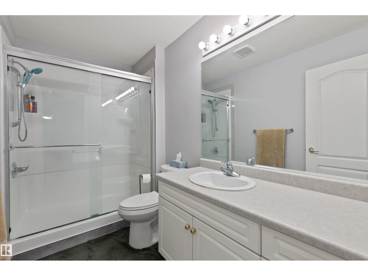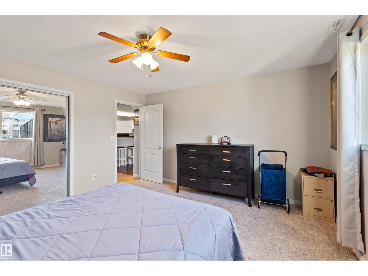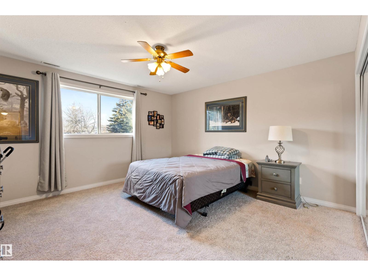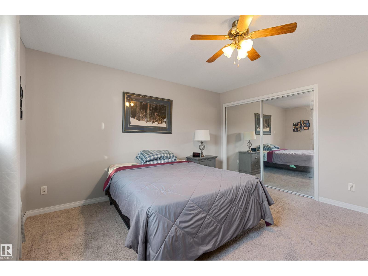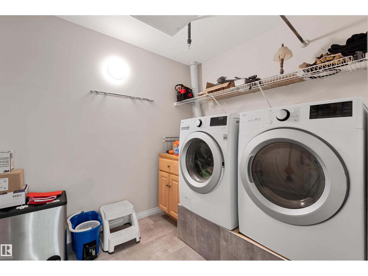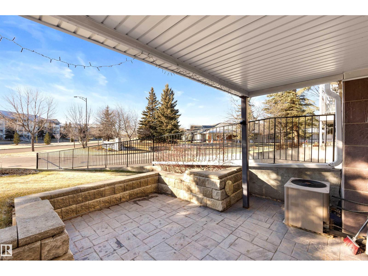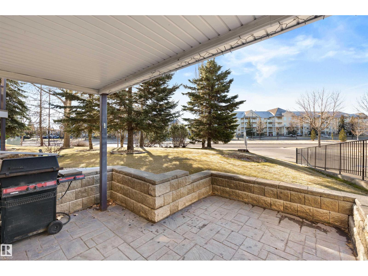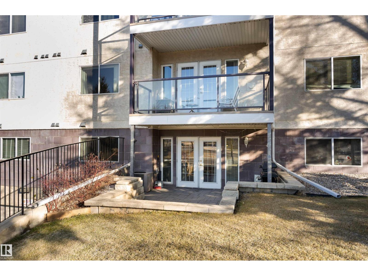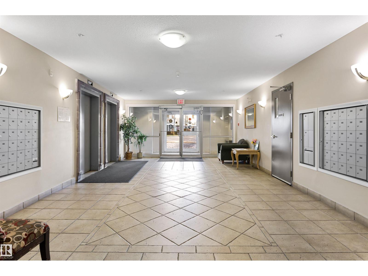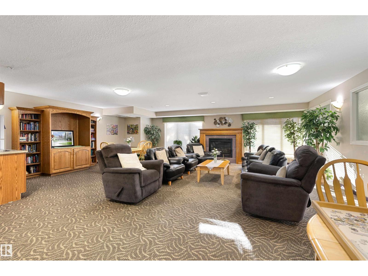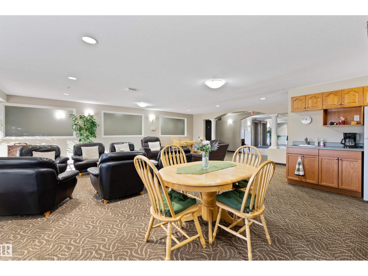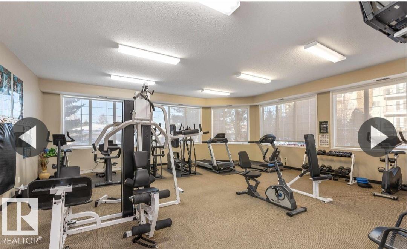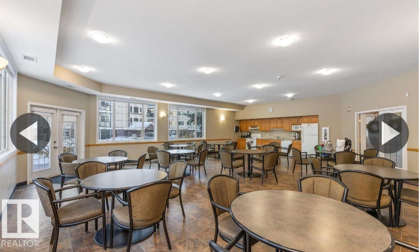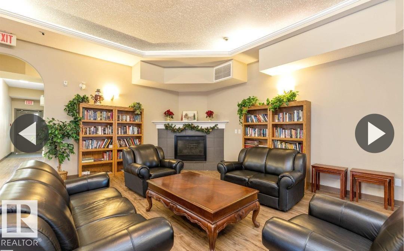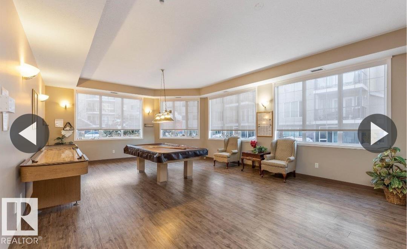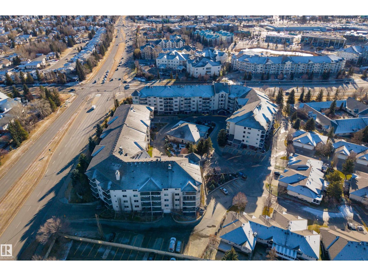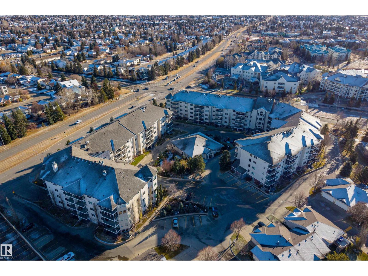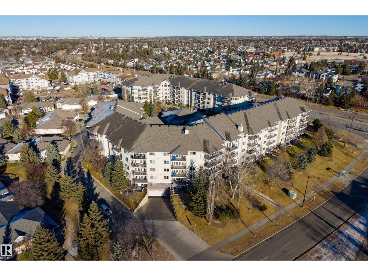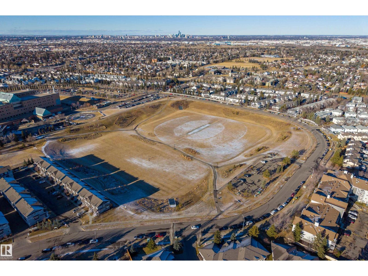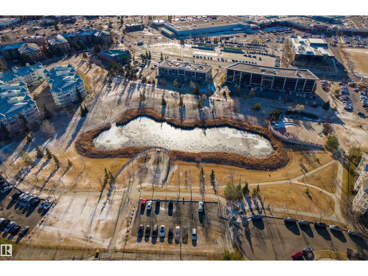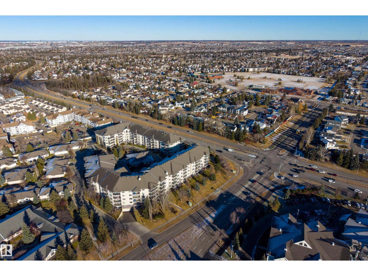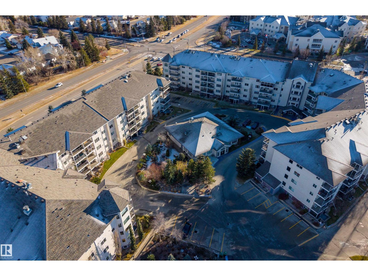#112 237 Youville Dr E Nw Edmonton, Alberta T6L 7G2
$169,900Maintenance, Exterior Maintenance, Heat, Insurance, Common Area Maintenance, Landscaping, Other, See Remarks, Property Management, Water
$424.08 Monthly
Maintenance, Exterior Maintenance, Heat, Insurance, Common Area Maintenance, Landscaping, Other, See Remarks, Property Management, Water
$424.08 MonthlyUpgraded, Affordable, AND Adorable! This spacious 1 bed/1 bath unit in 18+ Sienna Point, is perfect for first-time Buyers and Downsizers too. Conveniently located on the ground floor, renovated with tasteful improvements, and totally move-in ready! Featuring new easy-care plank flooring (easy on the eyes too!), throughout the main living areas. The kitchen is bright and welcoming, and you'll love the open layout into the living rm which offers a cozy gas F/P as its focal point. The large bdrm has comfy new carpets as another upgrade, and the bthrm has had a recent makeover too with an oversized W/I shower with glass doors for some modern flair. In-suite laundry with substantial storage space is another bonus! Garden doors in the living rm lead to a huge patio area, all yours to enjoy next summer - along with the central A/C. There is a Titled underground parking stall, and a storage cage too. Loads of amenities here to enjoy incl. a gym, pool table/games rm, a workshop, and more. Classy Condo Life Awaits! (id:63502)
Property Details
| MLS® Number | E4466505 |
| Property Type | Single Family |
| Neigbourhood | Tawa |
| Amenities Near By | Public Transit, Shopping |
| Features | See Remarks, No Animal Home, No Smoking Home |
Building
| Bathroom Total | 1 |
| Bedrooms Total | 1 |
| Amenities | Vinyl Windows |
| Appliances | Dishwasher, Dryer, Hood Fan, Microwave, Refrigerator, Stove, Washer, Window Coverings |
| Basement Type | None |
| Constructed Date | 2000 |
| Cooling Type | Central Air Conditioning |
| Fire Protection | Sprinkler System-fire |
| Heating Type | Coil Fan |
| Size Interior | 773 Ft2 |
| Type | Apartment |
Parking
| Heated Garage | |
| Parkade | |
| Indoor | |
| Underground |
Land
| Acreage | No |
| Land Amenities | Public Transit, Shopping |
| Size Irregular | 69.03 |
| Size Total | 69.03 M2 |
| Size Total Text | 69.03 M2 |
Rooms
| Level | Type | Length | Width | Dimensions |
|---|---|---|---|---|
| Main Level | Living Room | 4 m | 3.15 m | 4 m x 3.15 m |
| Main Level | Dining Room | 4 m | 2.19 m | 4 m x 2.19 m |
| Main Level | Kitchen | 3.46 m | 2.9 m | 3.46 m x 2.9 m |
| Main Level | Primary Bedroom | 4.17 m | 4.1 m | 4.17 m x 4.1 m |
| Main Level | Laundry Room | 2.5 m | 2.15 m | 2.5 m x 2.15 m |
Contact Us
Contact us for more information

