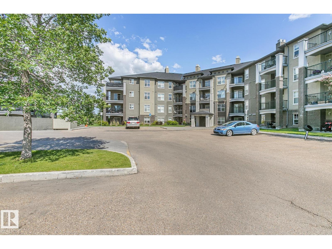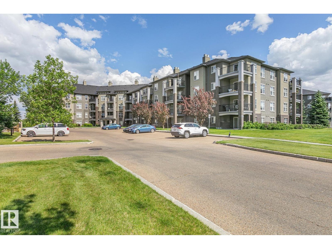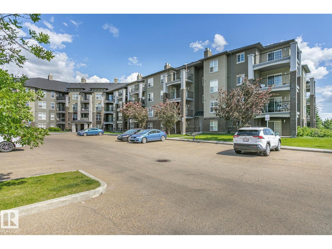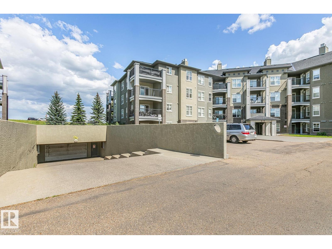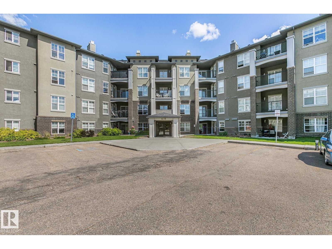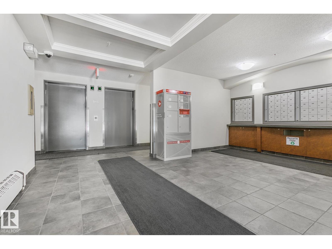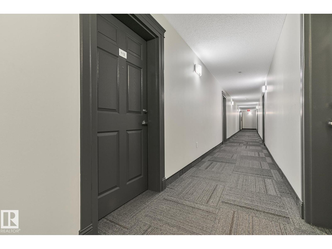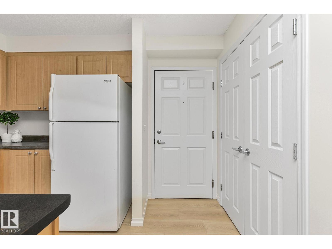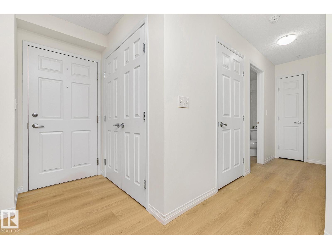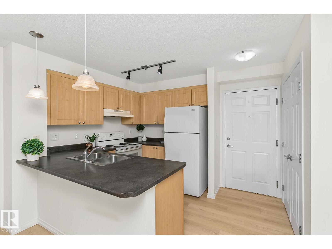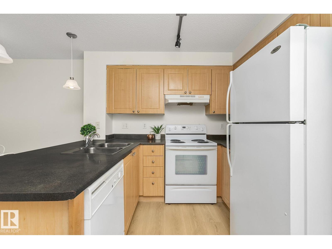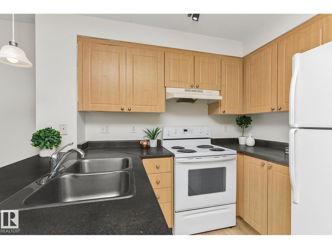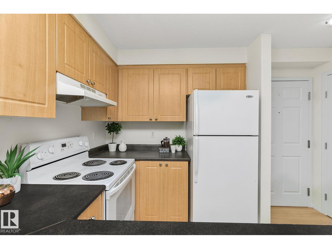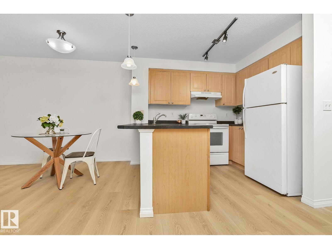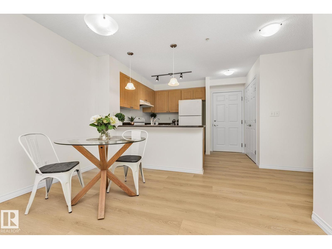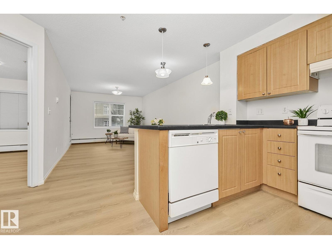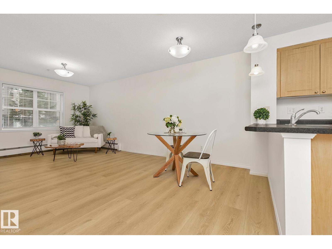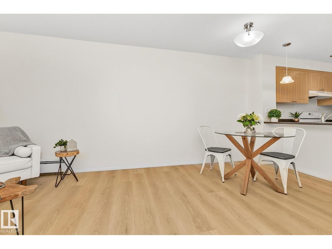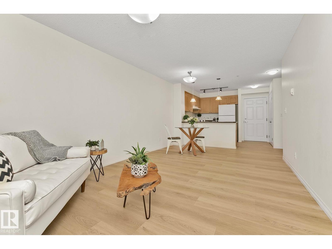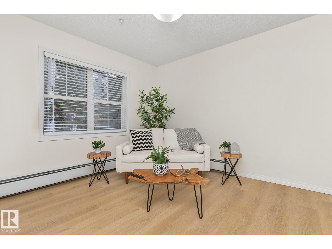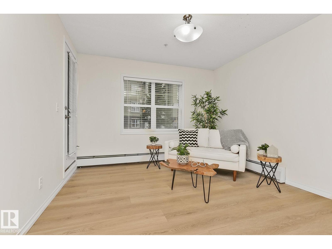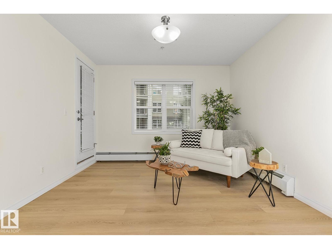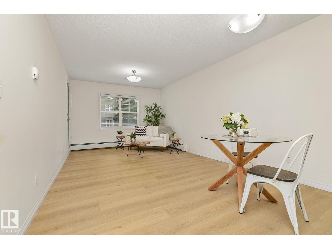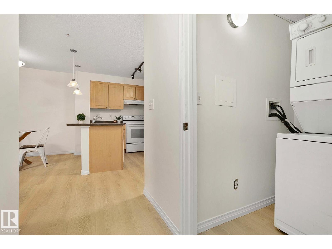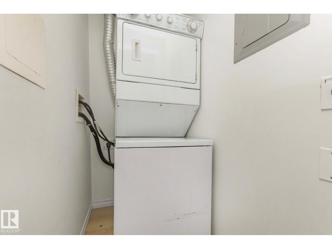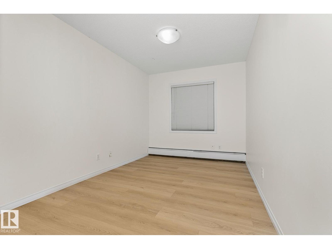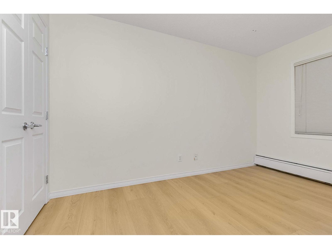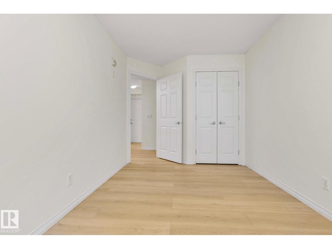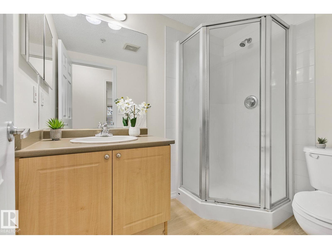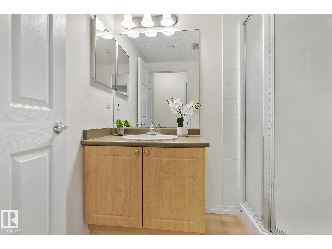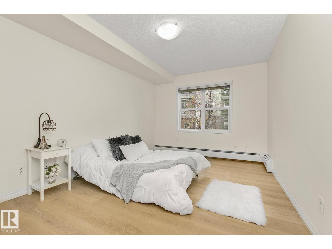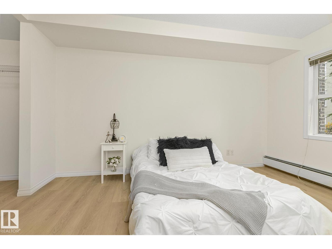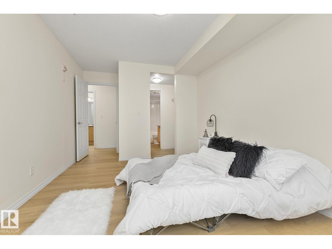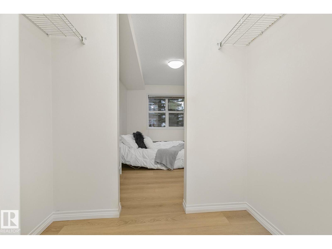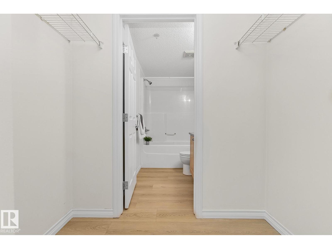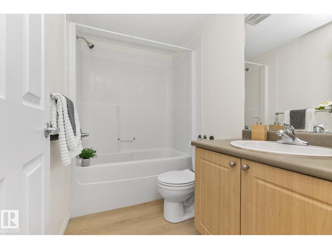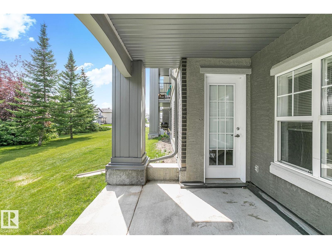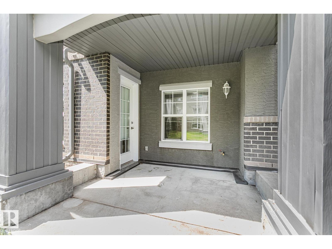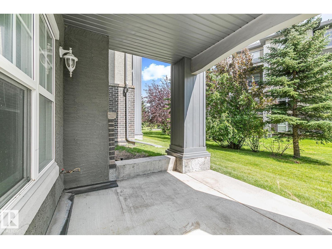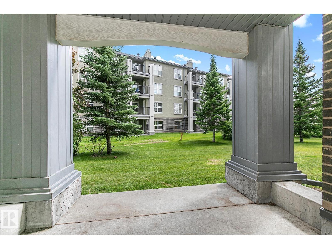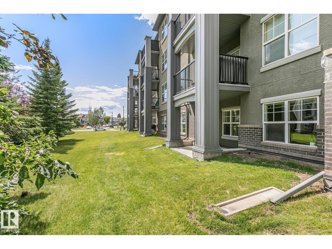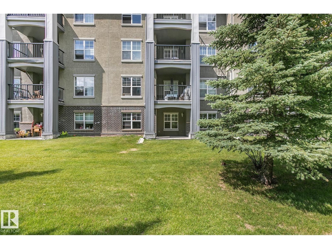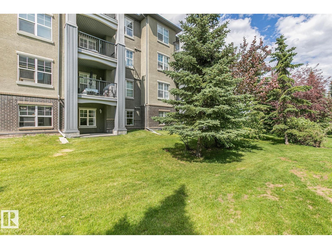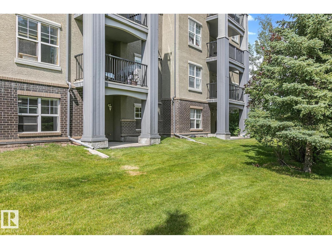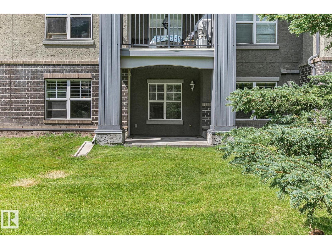#112 630 Mcallister Lo Sw Edmonton, Alberta T6W 1N3
$179,900Maintenance, Electricity, Exterior Maintenance, Heat, Insurance, Landscaping, Other, See Remarks, Property Management, Water
$573.74 Monthly
Maintenance, Electricity, Exterior Maintenance, Heat, Insurance, Landscaping, Other, See Remarks, Property Management, Water
$573.74 MonthlyDiscover this stylish 2-bedroom, 2-bathroom condo for sale in MacEwan Village—a true hidden gem. Brand new warm vinyl flooring and a warm white paint through this condo. This private ground unit backs onto a serene green space, making it the perfect spot for savoring your morning coffee on the covered patio. The master bedroom featuring a walk-through closet that leads to a 4-piece bathroom. For added convenience, in-suite laundry is included, making it ideal for first-time buyers or as a savvy investment opportunity. Enjoy amenities such as heated underground parking and all-inclusive utilities, covering heat, water, and electricity. The condo features a bright, open-concept floor plan with modern cabinetry and a spacious breakfast bar. You'll also appreciate the convenient access to Anthony Henday, Ellerslie Shopping, and public transit. (id:63502)
Property Details
| MLS® Number | E4464056 |
| Property Type | Single Family |
| Neigbourhood | Macewan |
| Amenities Near By | Airport, Public Transit, Shopping |
| Features | Flat Site |
| Structure | Patio(s) |
Building
| Bathroom Total | 2 |
| Bedrooms Total | 2 |
| Appliances | Dishwasher, Refrigerator, Washer/dryer Stack-up, Stove |
| Basement Type | None |
| Constructed Date | 2003 |
| Heating Type | Baseboard Heaters |
| Size Interior | 812 Ft2 |
| Type | Apartment |
Parking
| Heated Garage | |
| Underground |
Land
| Acreage | No |
| Land Amenities | Airport, Public Transit, Shopping |
Rooms
| Level | Type | Length | Width | Dimensions |
|---|---|---|---|---|
| Main Level | Living Room | 3.32 m | 5.82 m | 3.32 m x 5.82 m |
| Main Level | Kitchen | 3.34 m | 2.97 m | 3.34 m x 2.97 m |
| Main Level | Primary Bedroom | 3.08 m | 5.01 m | 3.08 m x 5.01 m |
| Main Level | Bedroom 2 | 2.56 m | 4.22 m | 2.56 m x 4.22 m |
| Main Level | Laundry Room | Measurements not available |
Contact Us
Contact us for more information

