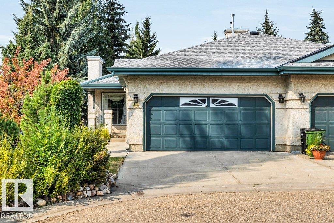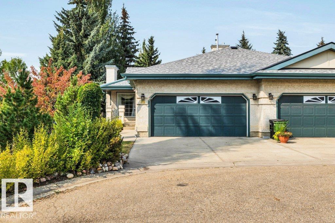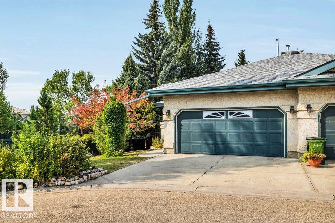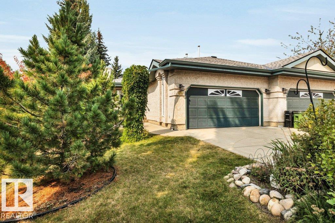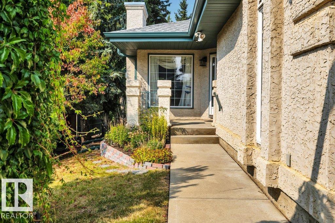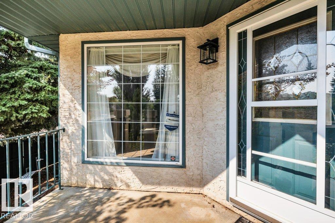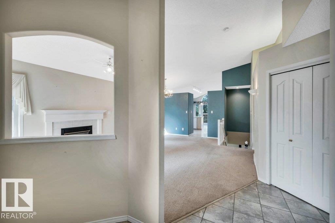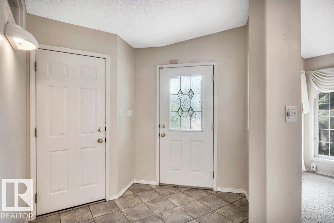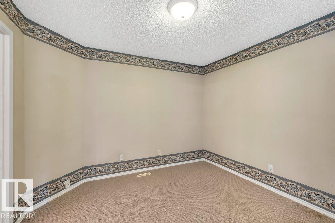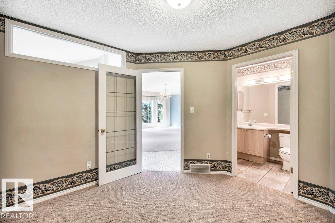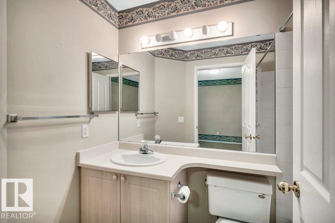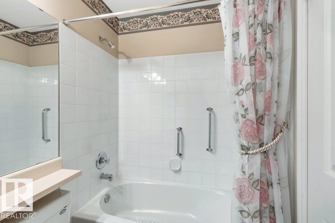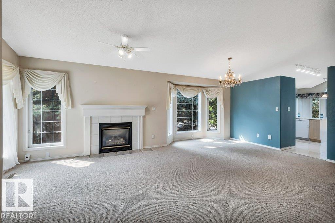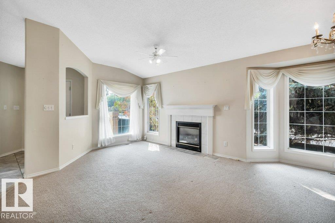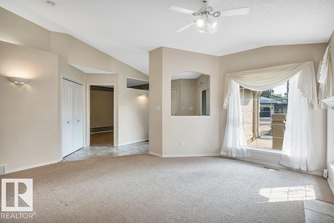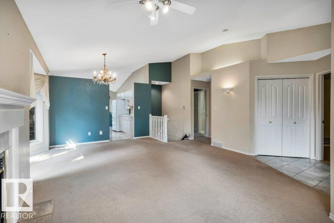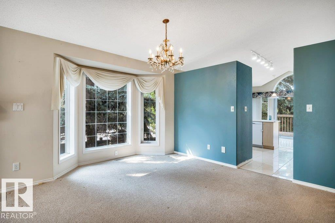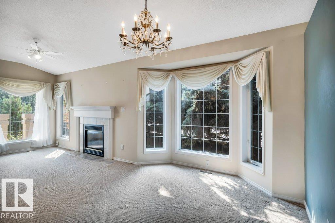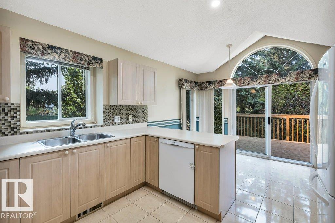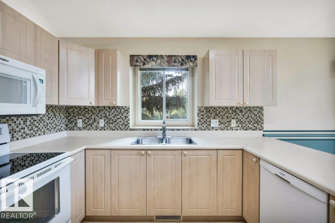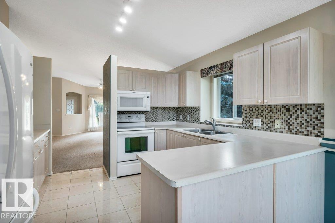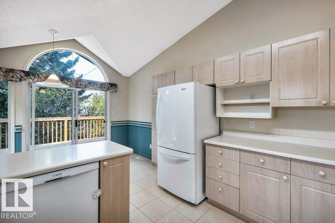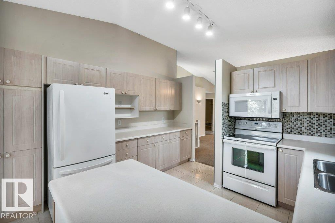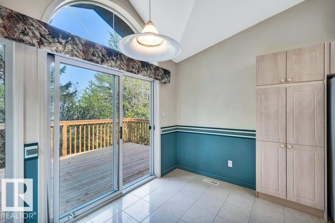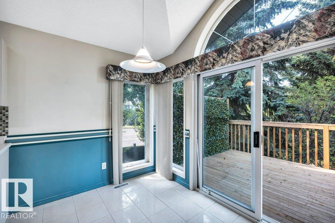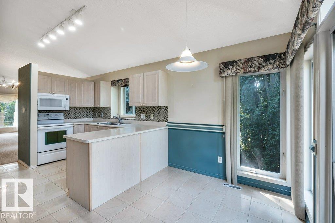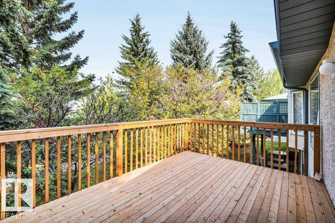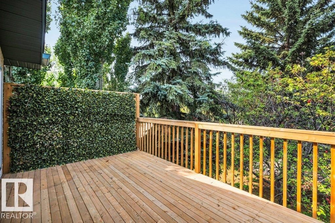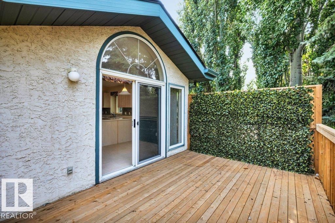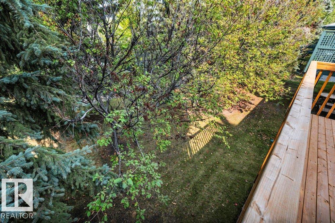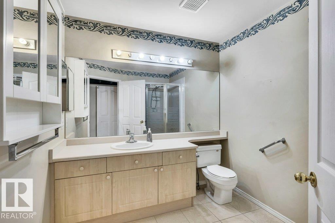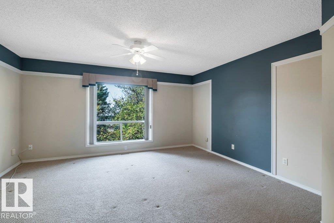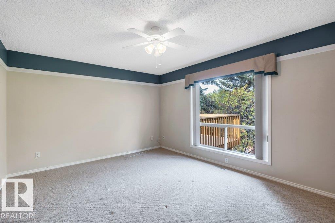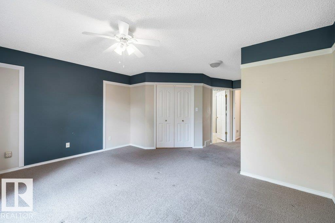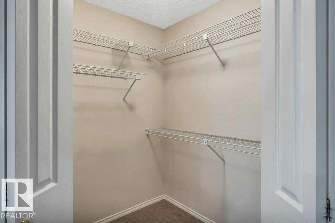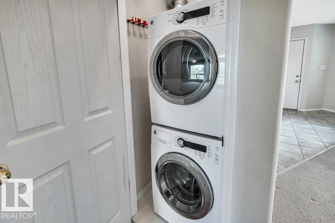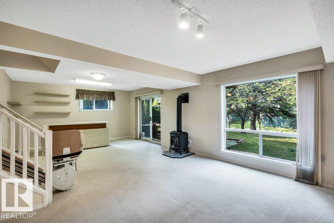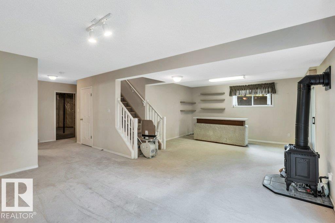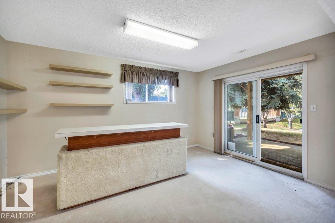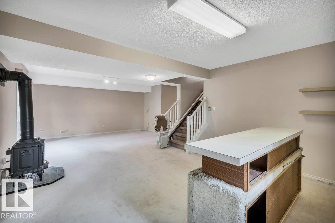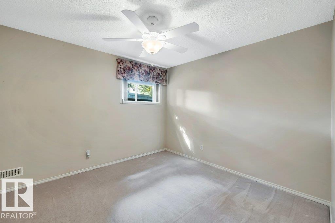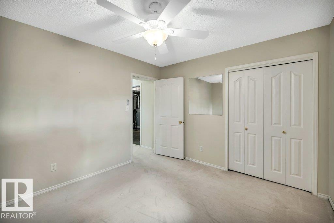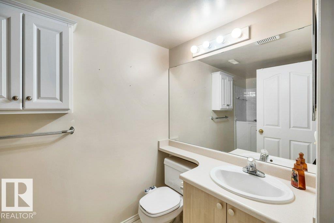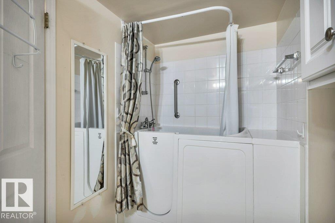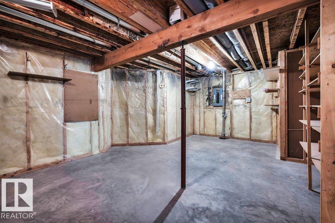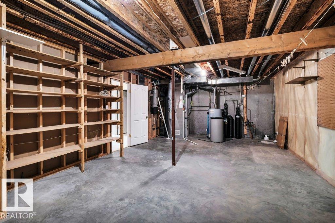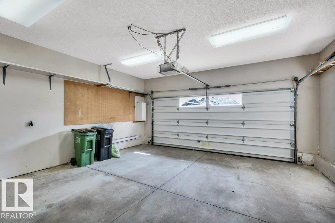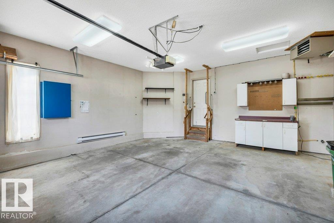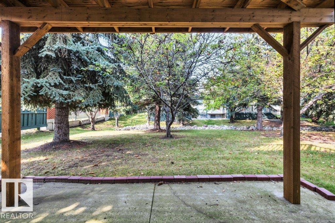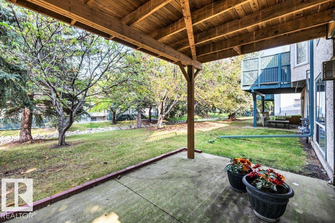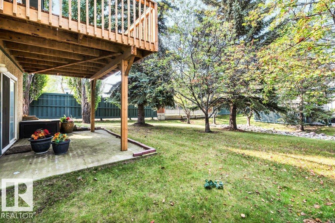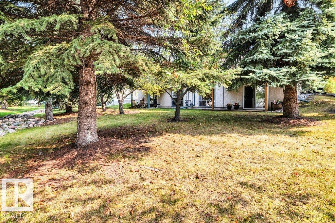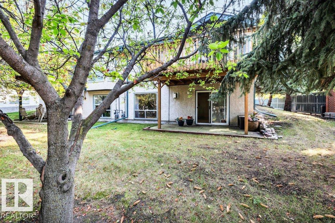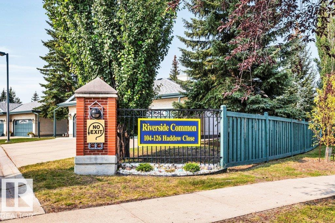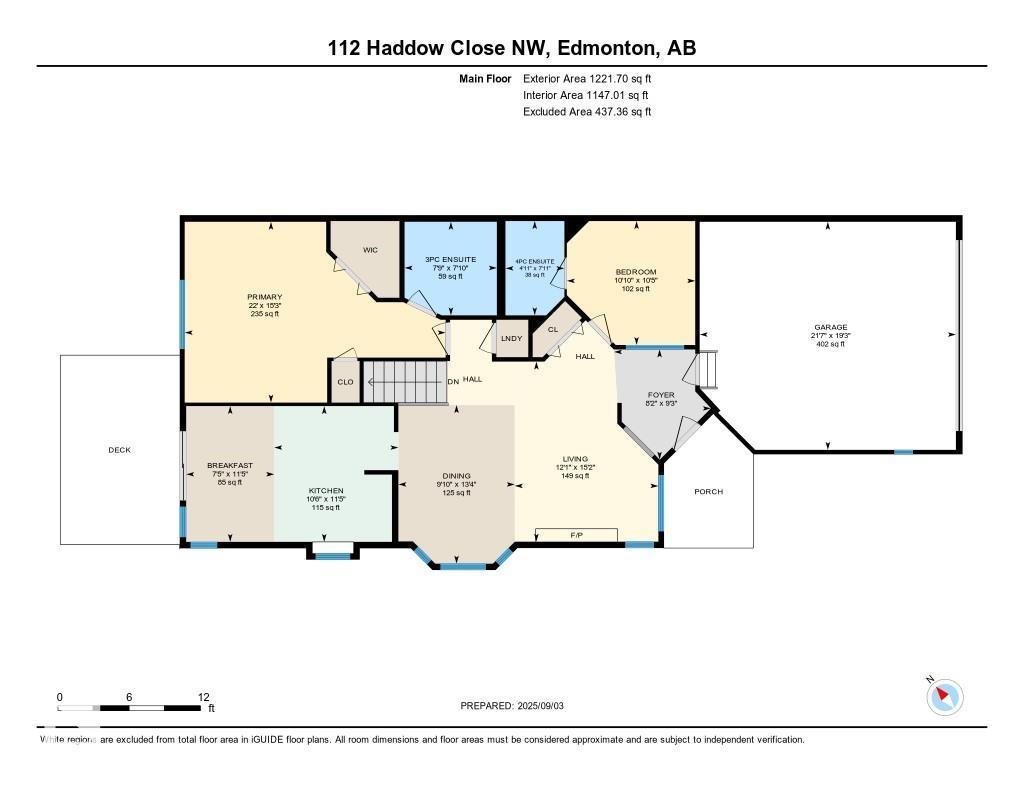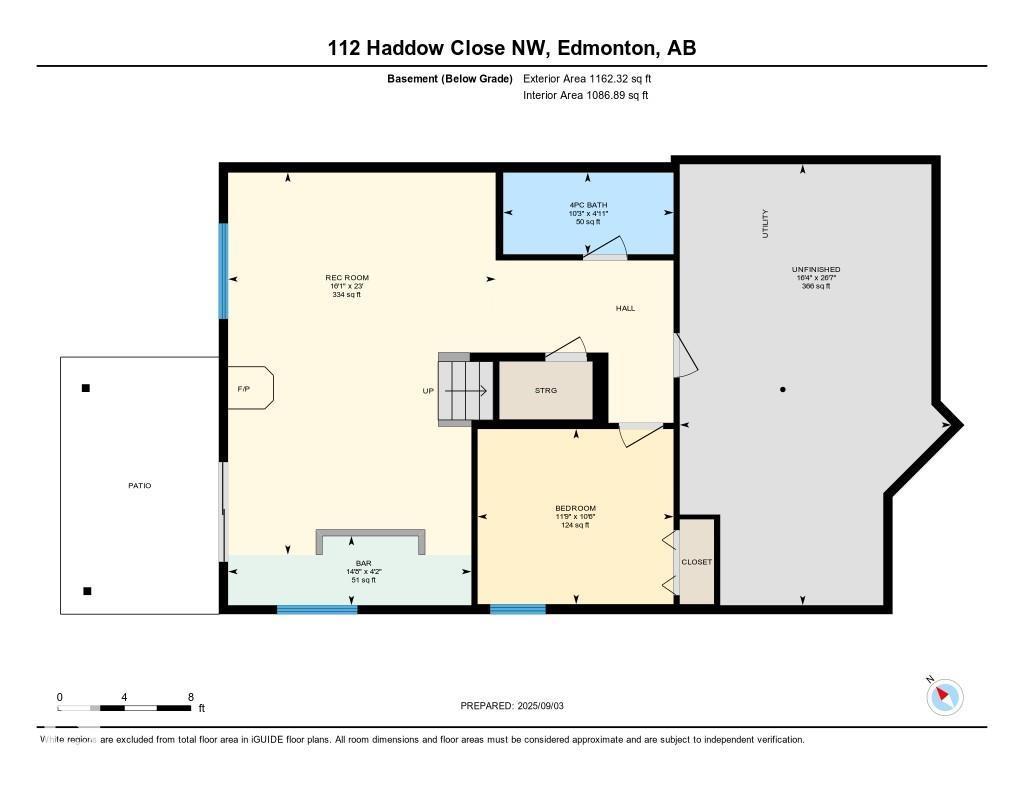112 Haddow Cl Nw Edmonton, Alberta T6R 2P8
2 Bedroom
3 Bathroom
1,222 ft2
Bungalow
Fireplace
Central Air Conditioning
Forced Air
$459,900Maintenance, Exterior Maintenance, Insurance, Property Management, Other, See Remarks
$525.46 Monthly
Maintenance, Exterior Maintenance, Insurance, Property Management, Other, See Remarks
$525.46 MonthlyAdult Living Condo. Beautiful half duplex bungalow comes with 2 bedrooms, 1 up 1 down, den, 3 full bathrooms, main floor laundry, heated double garage, deck off the kitchen, finished walk-out basement all in a quiet cul-de-sac. This is a Bareland Condo. (id:63502)
Property Details
| MLS® Number | E4466093 |
| Property Type | Single Family |
| Neigbourhood | Haddow |
| Amenities Near By | Public Transit, Shopping |
| Features | Cul-de-sac, Private Setting, No Back Lane, No Animal Home, No Smoking Home |
| Parking Space Total | 4 |
| Structure | Deck |
Building
| Bathroom Total | 3 |
| Bedrooms Total | 2 |
| Appliances | Dishwasher, Fan, Garage Door Opener Remote(s), Garage Door Opener, Microwave Range Hood Combo, Refrigerator, Washer/dryer Stack-up, Stove, Central Vacuum, Water Softener, Window Coverings |
| Architectural Style | Bungalow |
| Basement Development | Finished |
| Basement Type | Full (finished) |
| Constructed Date | 1997 |
| Construction Style Attachment | Semi-detached |
| Cooling Type | Central Air Conditioning |
| Fireplace Fuel | Gas |
| Fireplace Present | Yes |
| Fireplace Type | Unknown |
| Heating Type | Forced Air |
| Stories Total | 1 |
| Size Interior | 1,222 Ft2 |
| Type | Duplex |
Parking
| Attached Garage |
Land
| Acreage | No |
| Land Amenities | Public Transit, Shopping |
| Size Irregular | 592.05 |
| Size Total | 592.05 M2 |
| Size Total Text | 592.05 M2 |
Rooms
| Level | Type | Length | Width | Dimensions |
|---|---|---|---|---|
| Basement | Bedroom 2 | 3.21 m | 3.59 m | 3.21 m x 3.59 m |
| Basement | Recreation Room | 4.91 m | 7.01 m | 4.91 m x 7.01 m |
| Main Level | Living Room | 3.69 m | 4.62 m | 3.69 m x 4.62 m |
| Main Level | Dining Room | 2.99 m | 4.07 m | 2.99 m x 4.07 m |
| Main Level | Kitchen | 3.19 m | 3.49 m | 3.19 m x 3.49 m |
| Main Level | Den | 3.3 m | 3.18 m | 3.3 m x 3.18 m |
| Main Level | Primary Bedroom | 4.64 m | 6.7 m | 4.64 m x 6.7 m |
Contact Us
Contact us for more information

