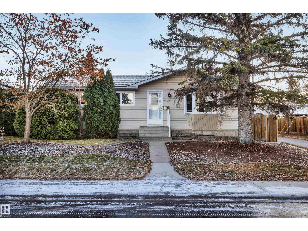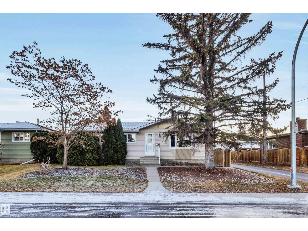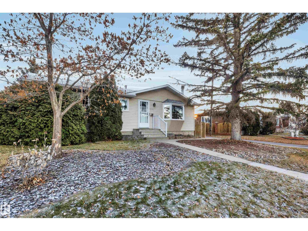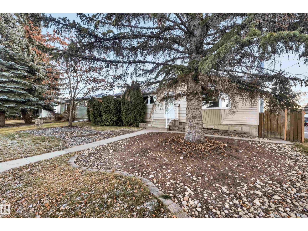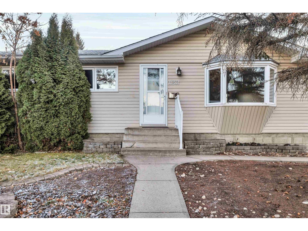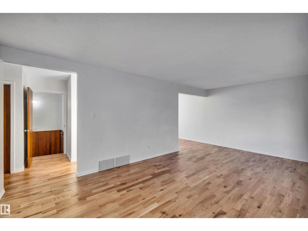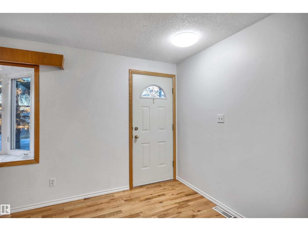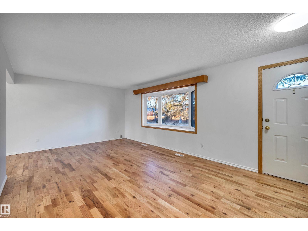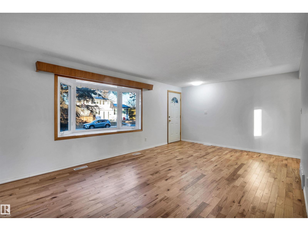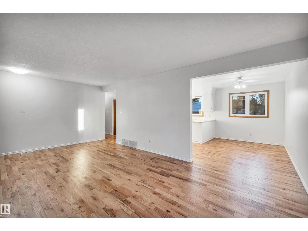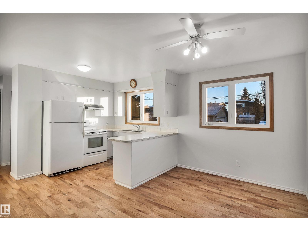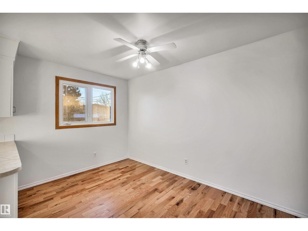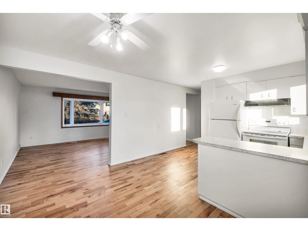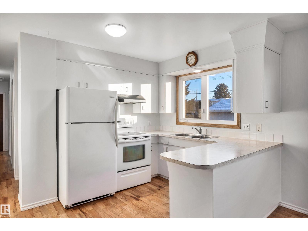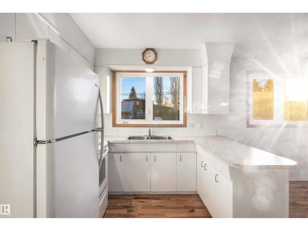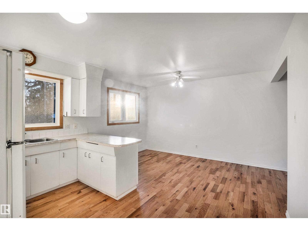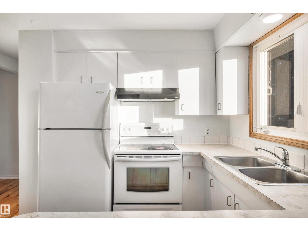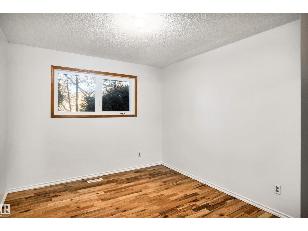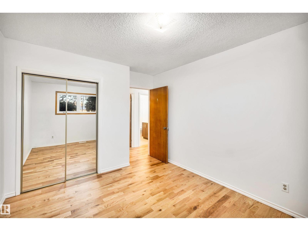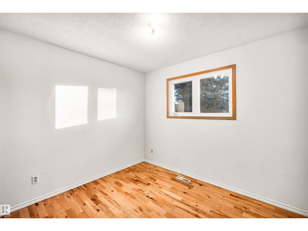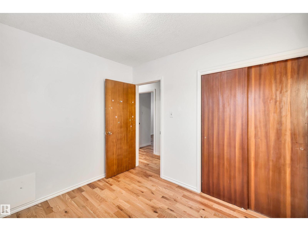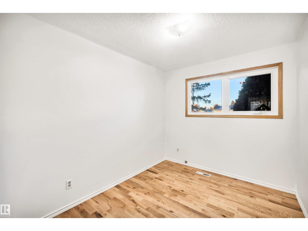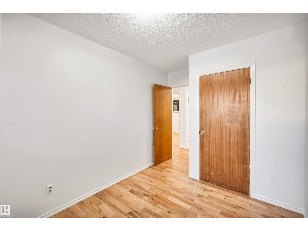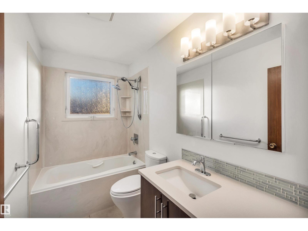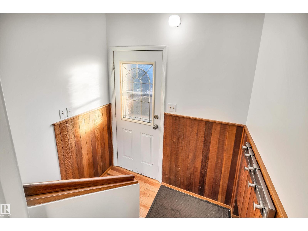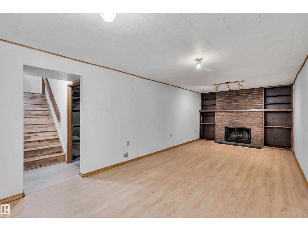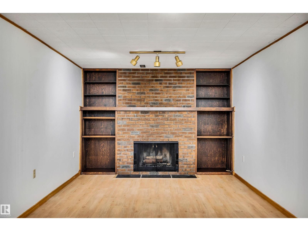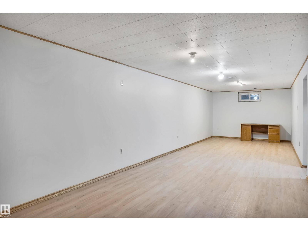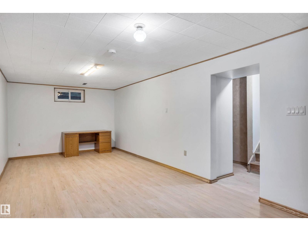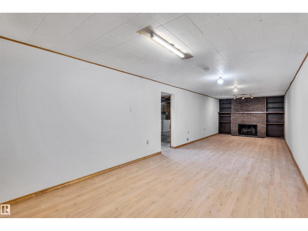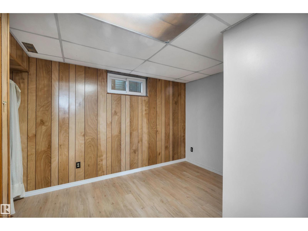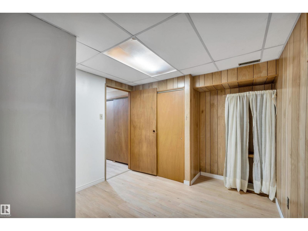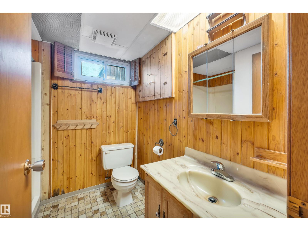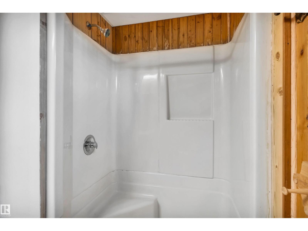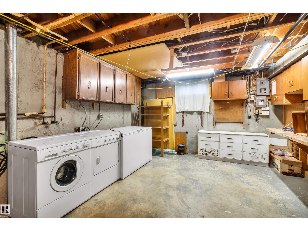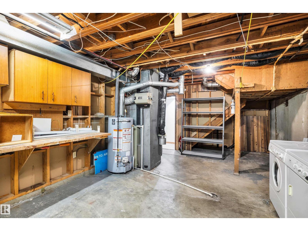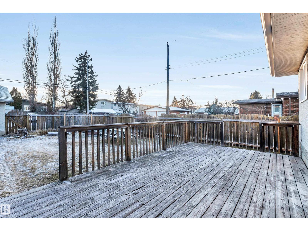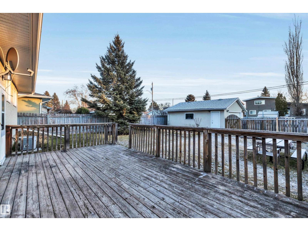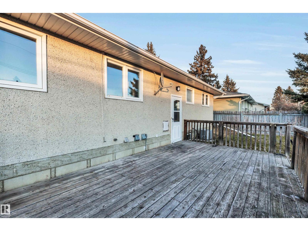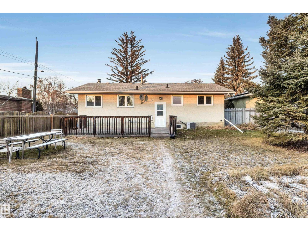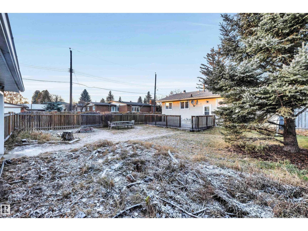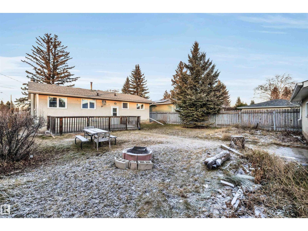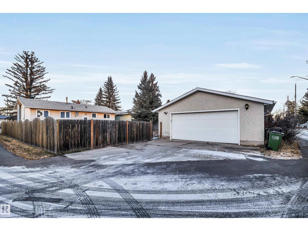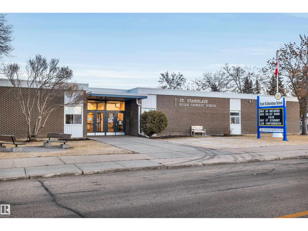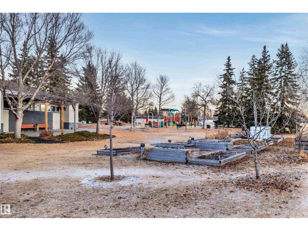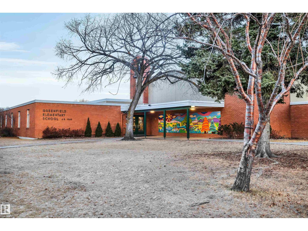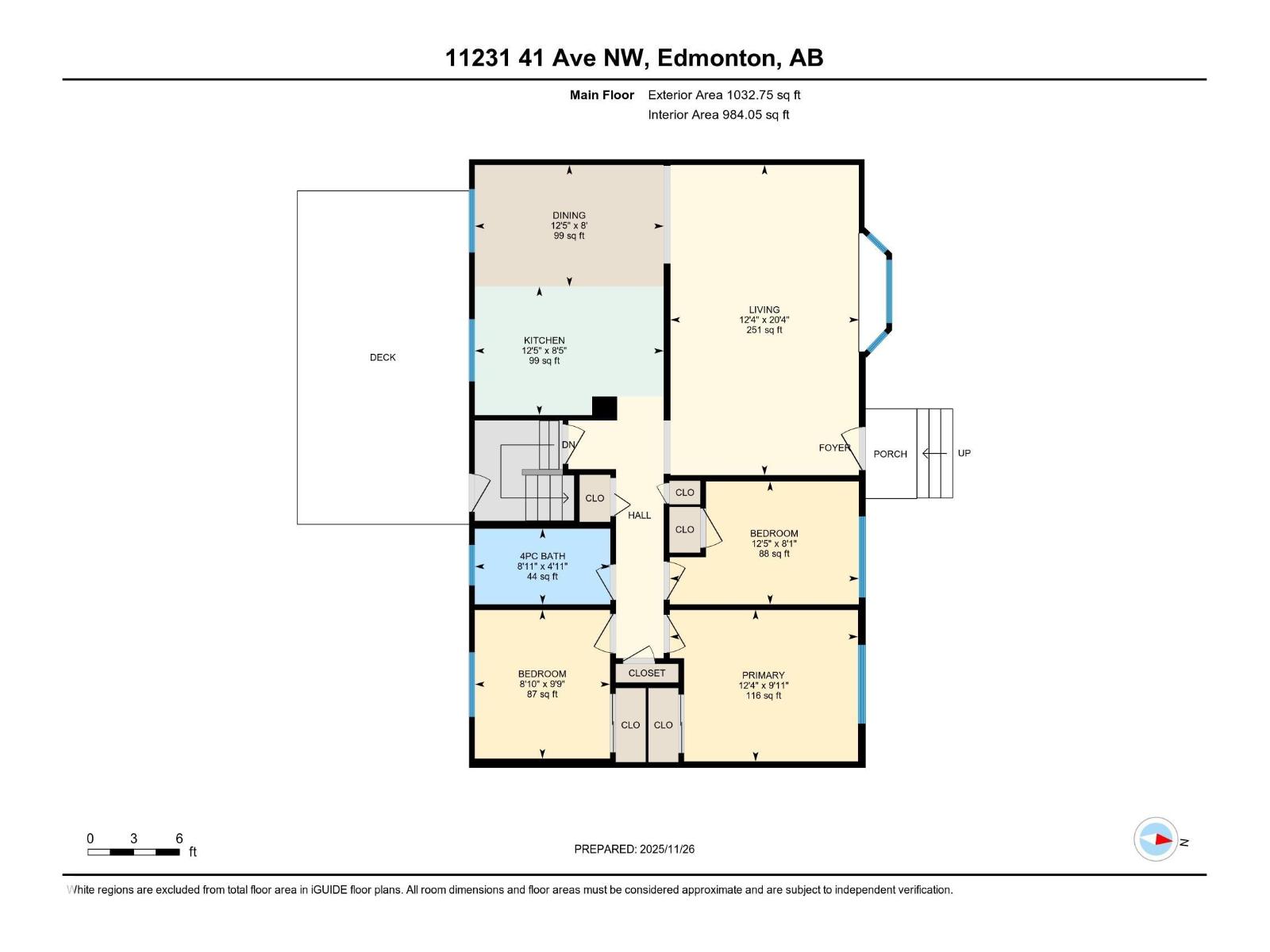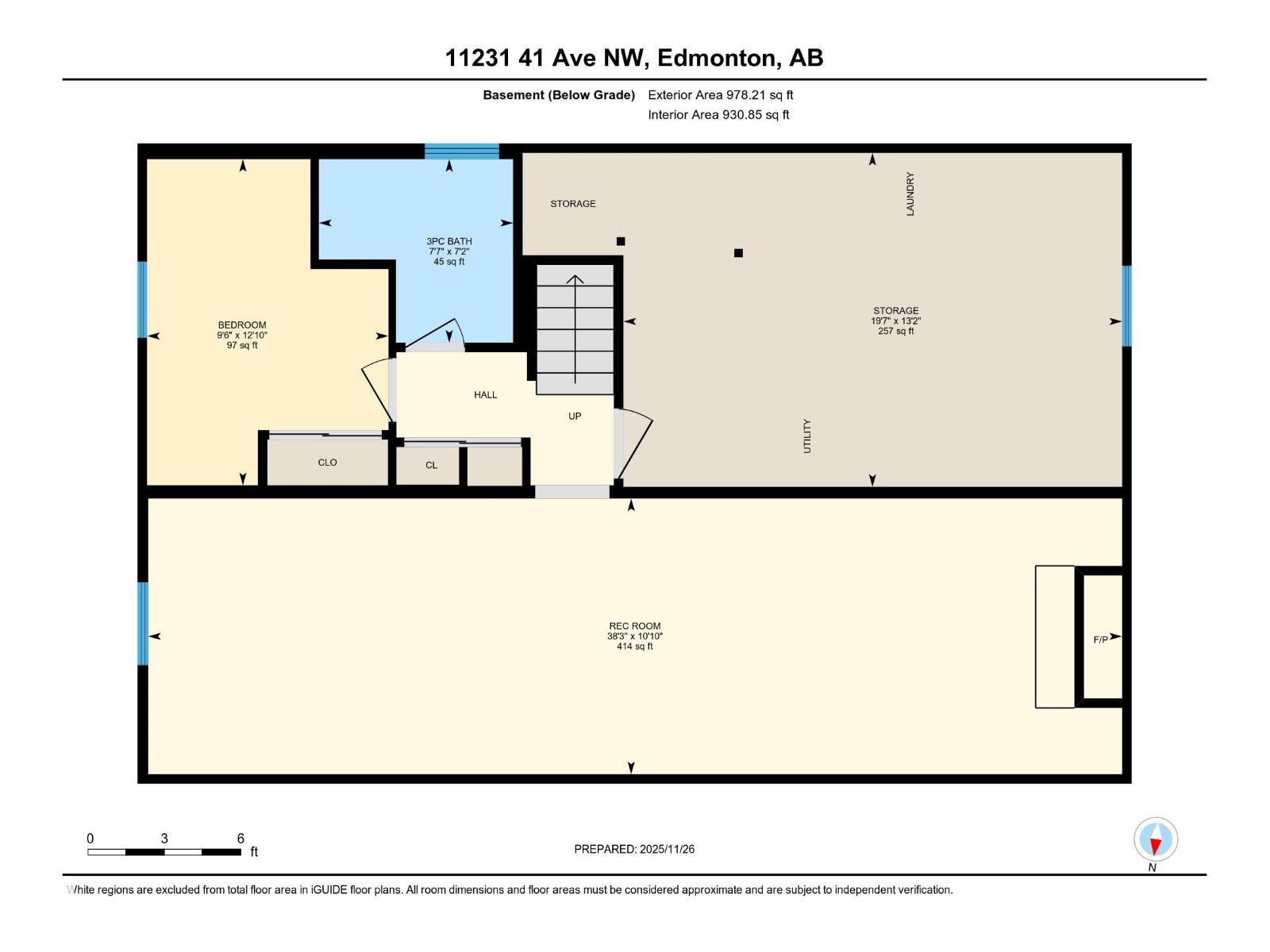3 Bedroom
2 Bathroom
1,033 ft2
Bungalow
Fireplace
Forced Air
$488,800
This meticulously upgraded and freshly painted 3+1 bedroom, 2-bath bungalow in Royal Gardens offers exceptional comfort and value, featuring 1,030 sq. ft. of living space with a new hot water tank, vinyl windows, central air conditioning, new hardwood floors, a new garage door on the oversized double detached garage, situated on a generous 53x120 ft lot with a sunny south-facing backyard. The main floor showcases a beautifully renovated bathroom, while the fully finished basement adds excellent additional living space with a wood burning fireplace, this home has been cared for with pride. Perfectly situated on a quiet, non-through street and surrounded by thoughtful landscaping, this move-in-ready property is ideal for a young family seeking quality and convenience—a must-see opportunity that won’t last! (id:63502)
Property Details
|
MLS® Number
|
E4466840 |
|
Property Type
|
Single Family |
|
Neigbourhood
|
Royal Gardens (Edmonton) |
|
Features
|
See Remarks, Paved Lane |
|
Structure
|
Deck, Fire Pit |
Building
|
Bathroom Total
|
2 |
|
Bedrooms Total
|
3 |
|
Appliances
|
Dryer, Freezer, Refrigerator, Stove, Washer, See Remarks |
|
Architectural Style
|
Bungalow |
|
Basement Development
|
Finished |
|
Basement Type
|
Full (finished) |
|
Constructed Date
|
1966 |
|
Construction Style Attachment
|
Detached |
|
Fireplace Fuel
|
Wood |
|
Fireplace Present
|
Yes |
|
Fireplace Type
|
Unknown |
|
Heating Type
|
Forced Air |
|
Stories Total
|
1 |
|
Size Interior
|
1,033 Ft2 |
|
Type
|
House |
Parking
|
Detached Garage
|
|
|
Oversize
|
|
|
Rear
|
|
Land
|
Acreage
|
No |
|
Fence Type
|
Fence |
|
Size Irregular
|
590.88 |
|
Size Total
|
590.88 M2 |
|
Size Total Text
|
590.88 M2 |
Rooms
| Level |
Type |
Length |
Width |
Dimensions |
|
Basement |
Family Room |
3.3 m |
11.66 m |
3.3 m x 11.66 m |
|
Basement |
Storage |
4 m |
5.97 m |
4 m x 5.97 m |
|
Main Level |
Living Room |
3.77 m |
6.2 m |
3.77 m x 6.2 m |
|
Main Level |
Dining Room |
3.78 m |
2.43 m |
3.78 m x 2.43 m |
|
Main Level |
Kitchen |
3.78 m |
2.57 m |
3.78 m x 2.57 m |
|
Main Level |
Primary Bedroom |
3.77 m |
3.03 m |
3.77 m x 3.03 m |
|
Main Level |
Bedroom 2 |
3.78 m |
2.46 m |
3.78 m x 2.46 m |
|
Main Level |
Bedroom 3 |
2.71 m |
2.97 m |
2.71 m x 2.97 m |

