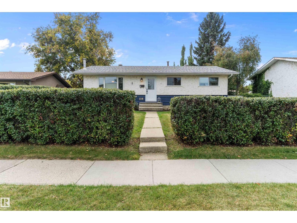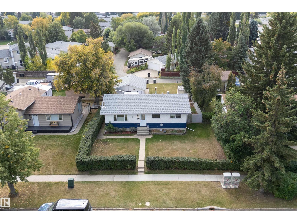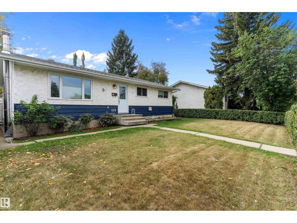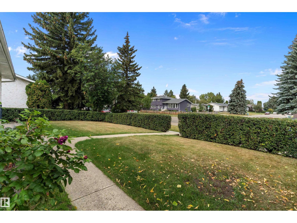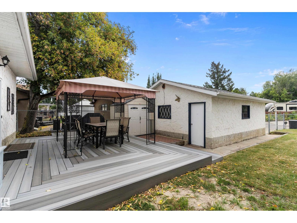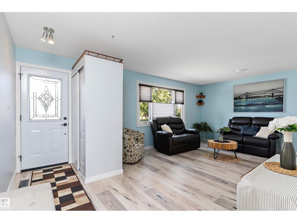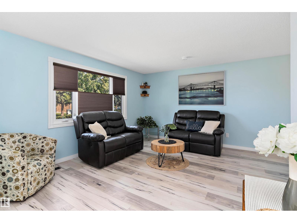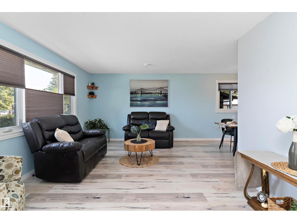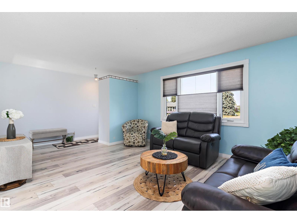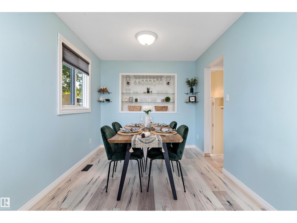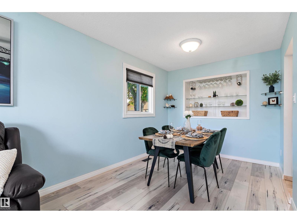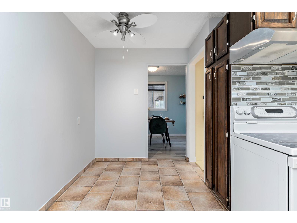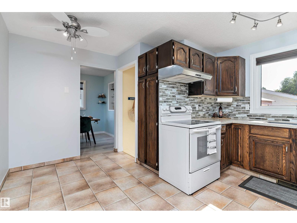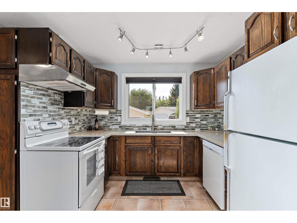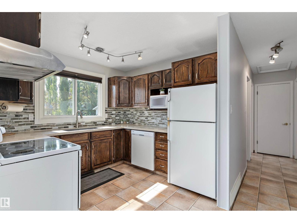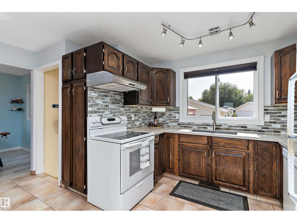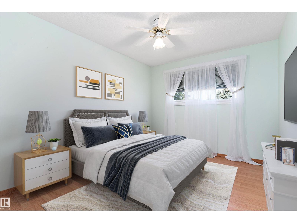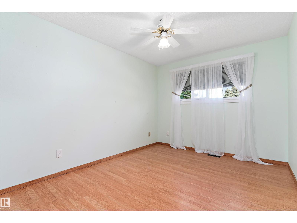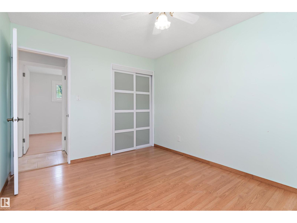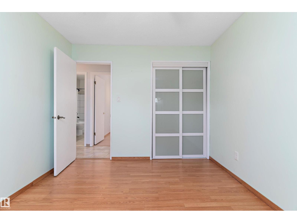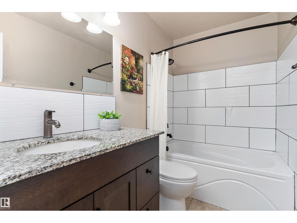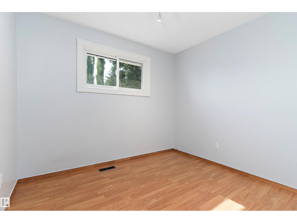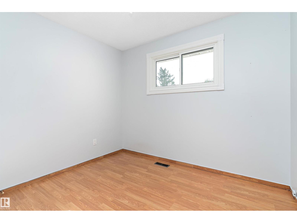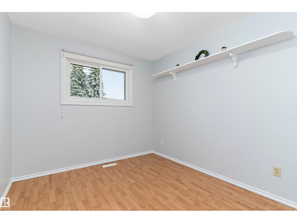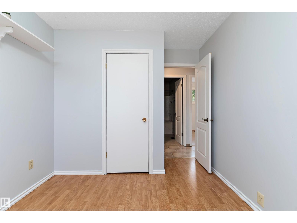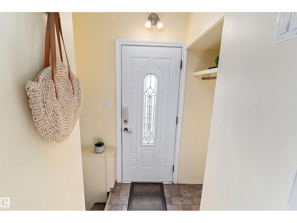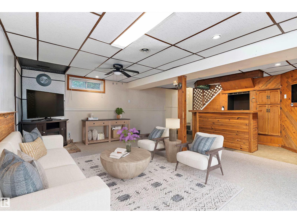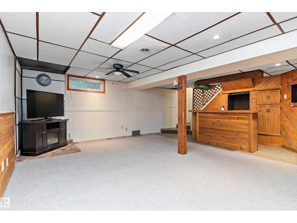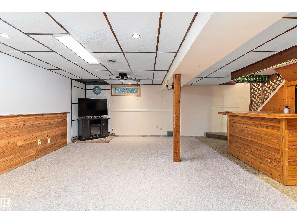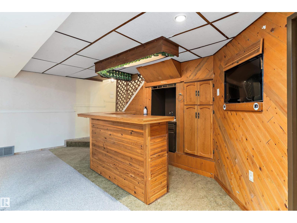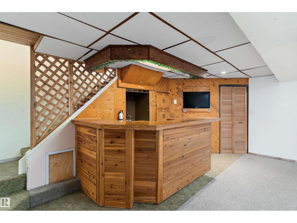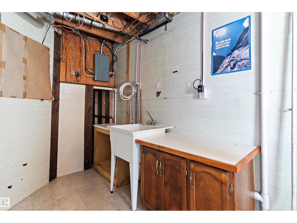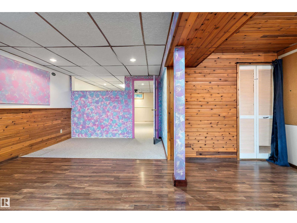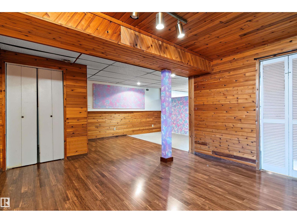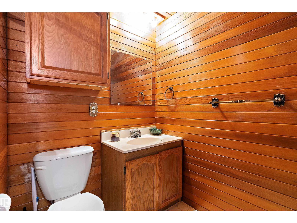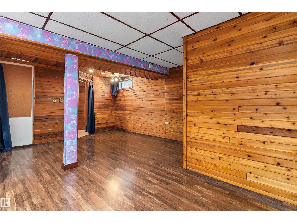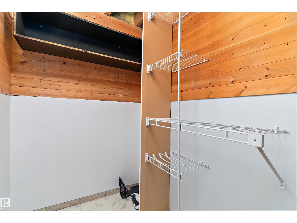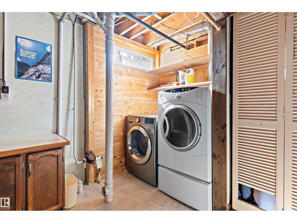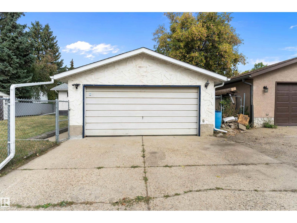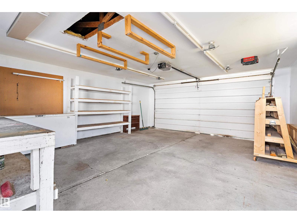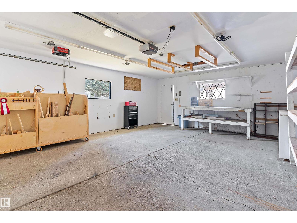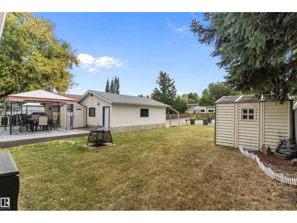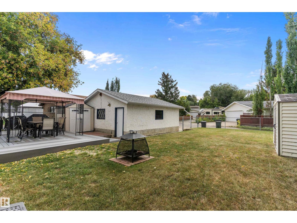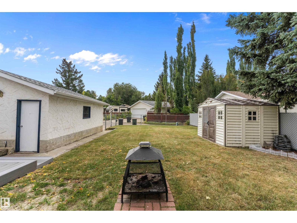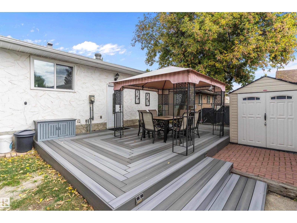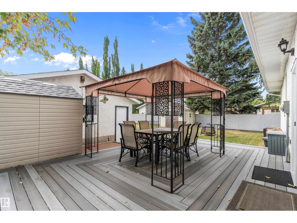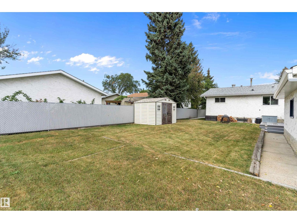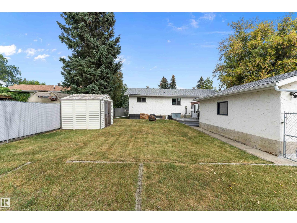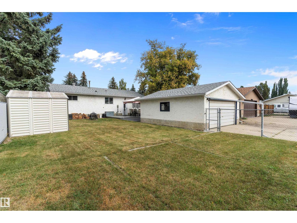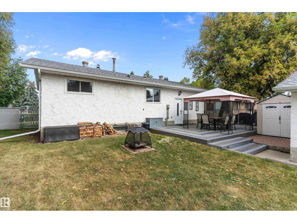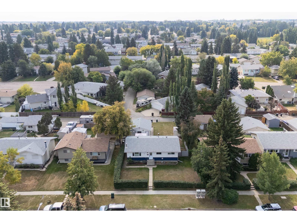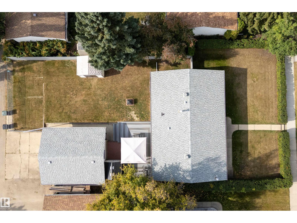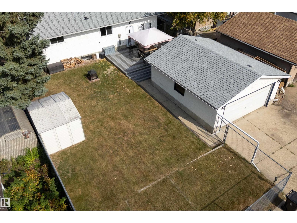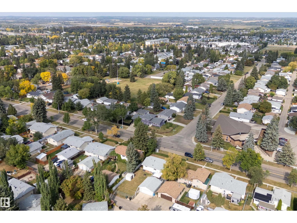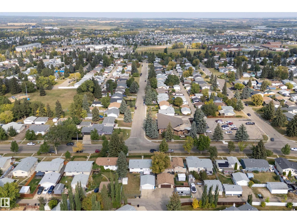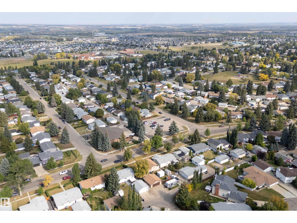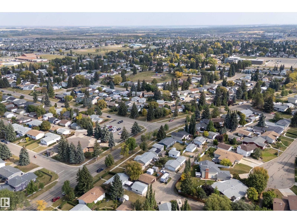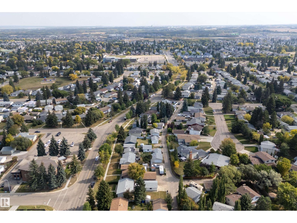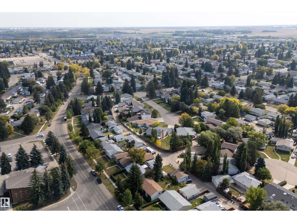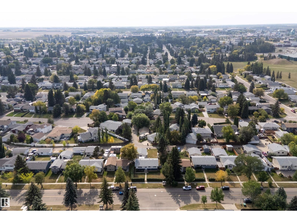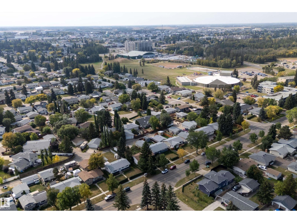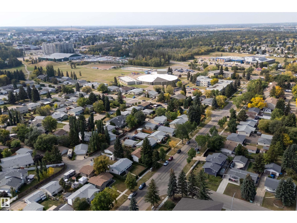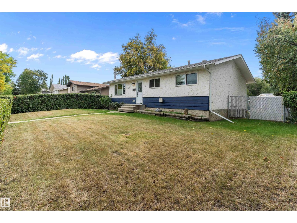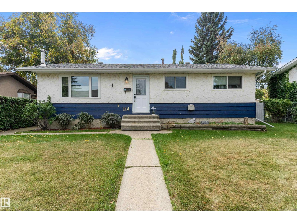3 Bedroom
2 Bathroom
1,035 ft2
Bungalow
Forced Air
$409,900
Lovingly cared for by the same owners for the past 33 years, this Brookwood neighborhood beauty has something for everyone! Big, beautiful, and private, fully fenced yard with 3 gates, & composite deck, gas hook-up, fire pit, 2 sheds, and gazebo and patio furniture included. Double detached, insulated and drywalled garage with overhead space heater & workbench/shelving ready for all your hobbies. Room to add RV parking in back. 3 bedrooms all situated on the main floor for a growing family or spacious work from home situation with custom windows and blinds. Check out the wet bar downstairs with it's unique features and beverage fridge and built-in TV included. (id:63502)
Property Details
|
MLS® Number
|
E4458272 |
|
Property Type
|
Single Family |
|
Neigbourhood
|
Brookwood |
|
Amenities Near By
|
Golf Course, Playground, Schools, Shopping |
|
Features
|
Flat Site, Lane, Wet Bar |
|
Parking Space Total
|
4 |
|
Structure
|
Deck, Fire Pit |
Building
|
Bathroom Total
|
2 |
|
Bedrooms Total
|
3 |
|
Appliances
|
Dishwasher, Dryer, Freezer, Garage Door Opener Remote(s), Garage Door Opener, Hood Fan, Microwave, Refrigerator, Stove, Central Vacuum, Washer, Window Coverings, Wine Fridge |
|
Architectural Style
|
Bungalow |
|
Basement Development
|
Finished |
|
Basement Type
|
Full (finished) |
|
Constructed Date
|
1971 |
|
Construction Style Attachment
|
Detached |
|
Heating Type
|
Forced Air |
|
Stories Total
|
1 |
|
Size Interior
|
1,035 Ft2 |
|
Type
|
House |
Parking
Land
|
Acreage
|
No |
|
Fence Type
|
Fence |
|
Land Amenities
|
Golf Course, Playground, Schools, Shopping |
|
Size Irregular
|
557.42 |
|
Size Total
|
557.42 M2 |
|
Size Total Text
|
557.42 M2 |
Rooms
| Level |
Type |
Length |
Width |
Dimensions |
|
Basement |
Family Room |
6.28 m |
5.85 m |
6.28 m x 5.85 m |
|
Basement |
Den |
6.37 m |
5.74 m |
6.37 m x 5.74 m |
|
Basement |
Laundry Room |
3.79 m |
2.4 m |
3.79 m x 2.4 m |
|
Main Level |
Living Room |
4.49 m |
3.76 m |
4.49 m x 3.76 m |
|
Main Level |
Dining Room |
2.98 m |
2.01 m |
2.98 m x 2.01 m |
|
Main Level |
Kitchen |
2.85 m |
2.78 m |
2.85 m x 2.78 m |
|
Main Level |
Primary Bedroom |
3.67 m |
2.98 m |
3.67 m x 2.98 m |
|
Main Level |
Bedroom 2 |
3.67 m |
2.76 m |
3.67 m x 2.76 m |
|
Main Level |
Bedroom 3 |
2.95 m |
2.77 m |
2.95 m x 2.77 m |

