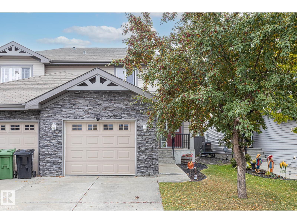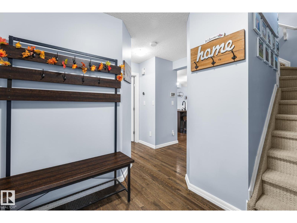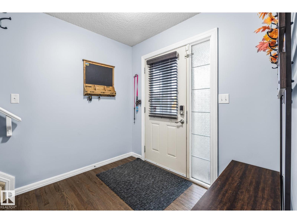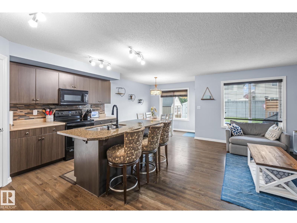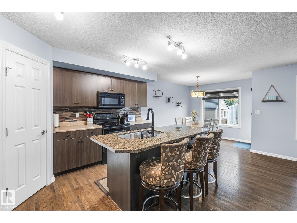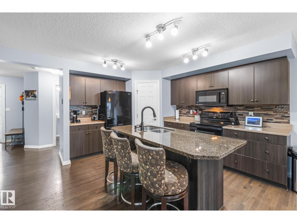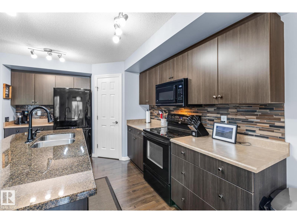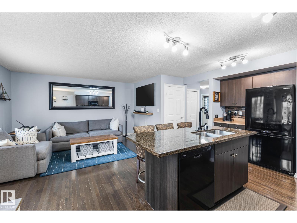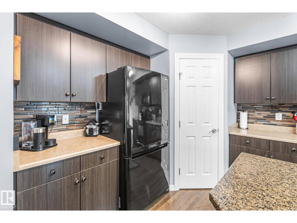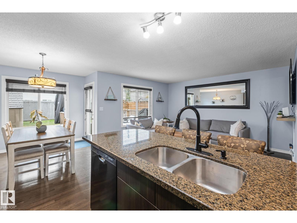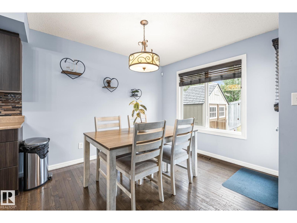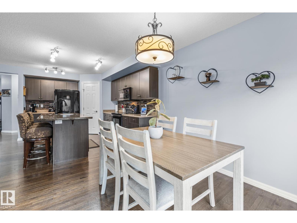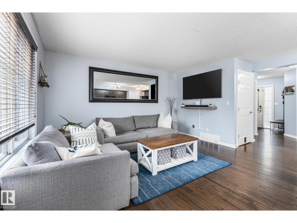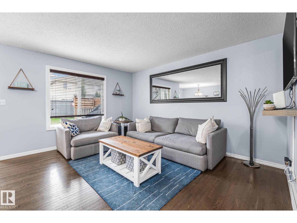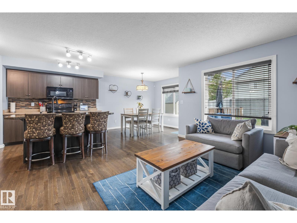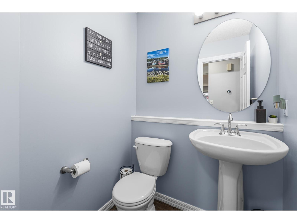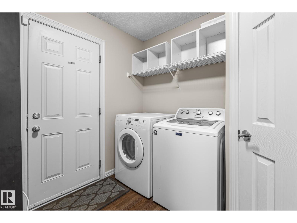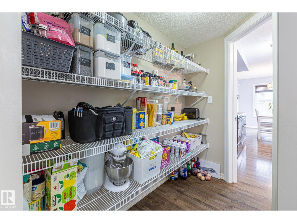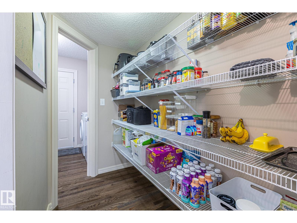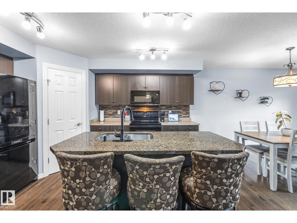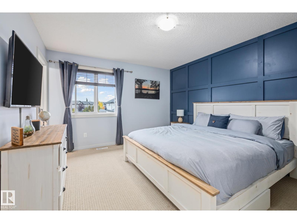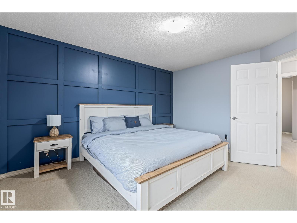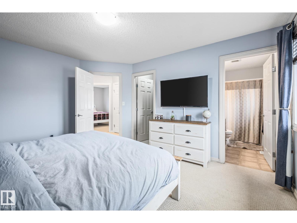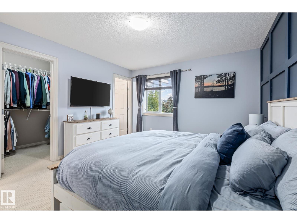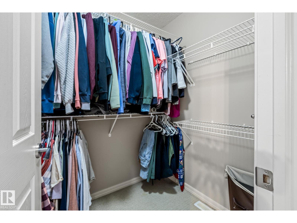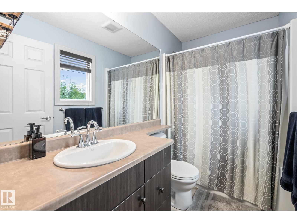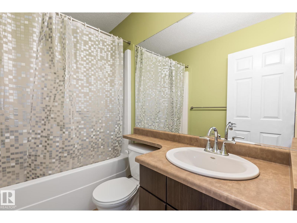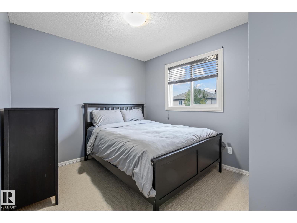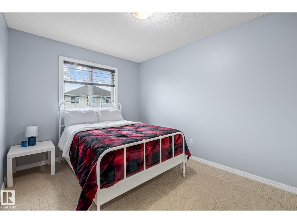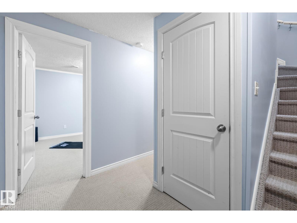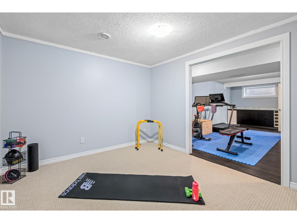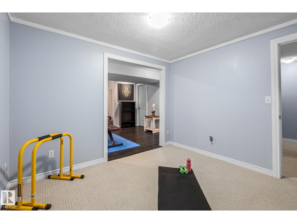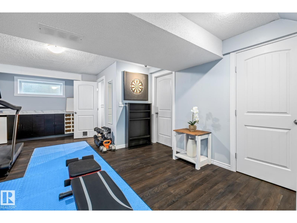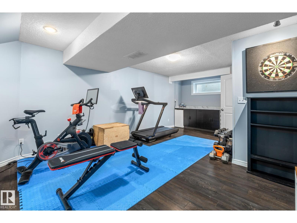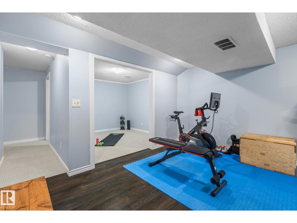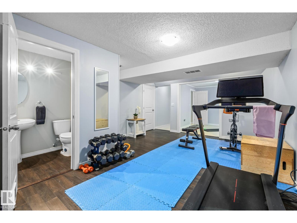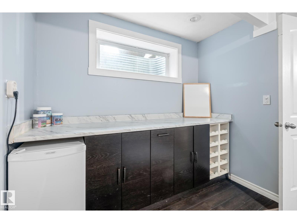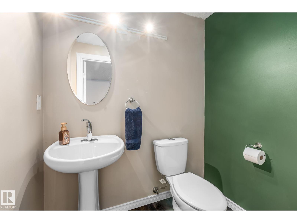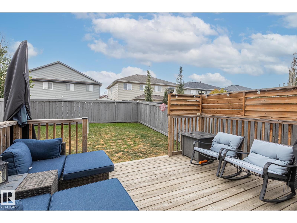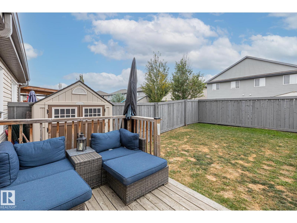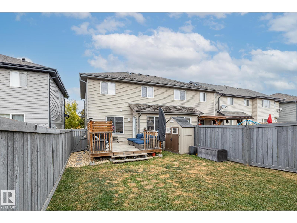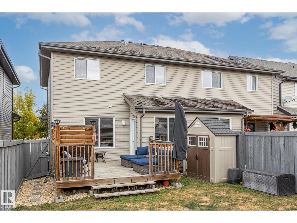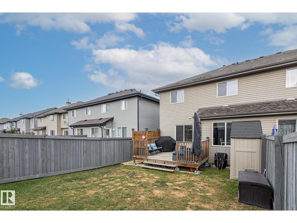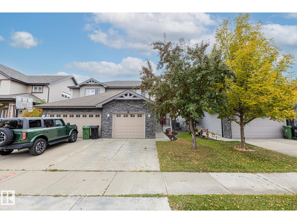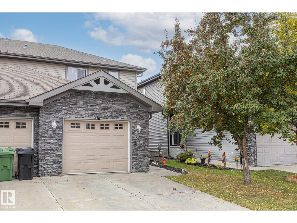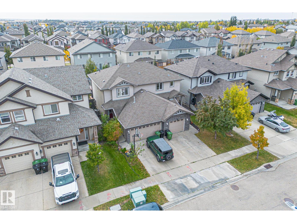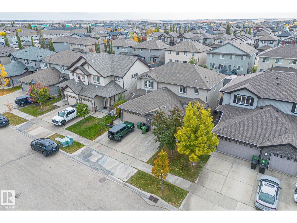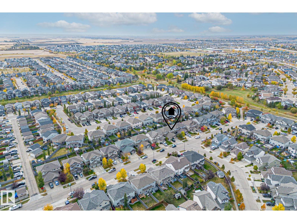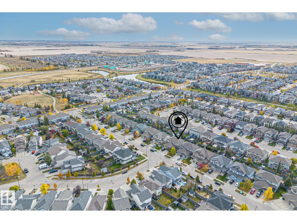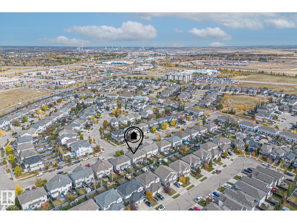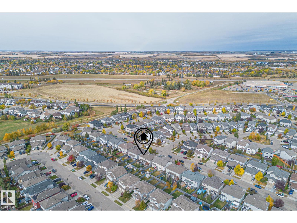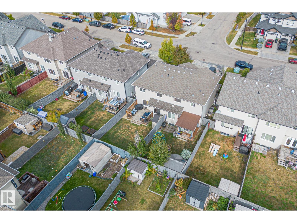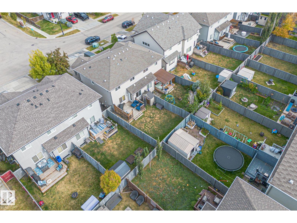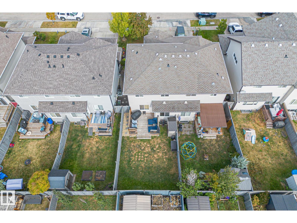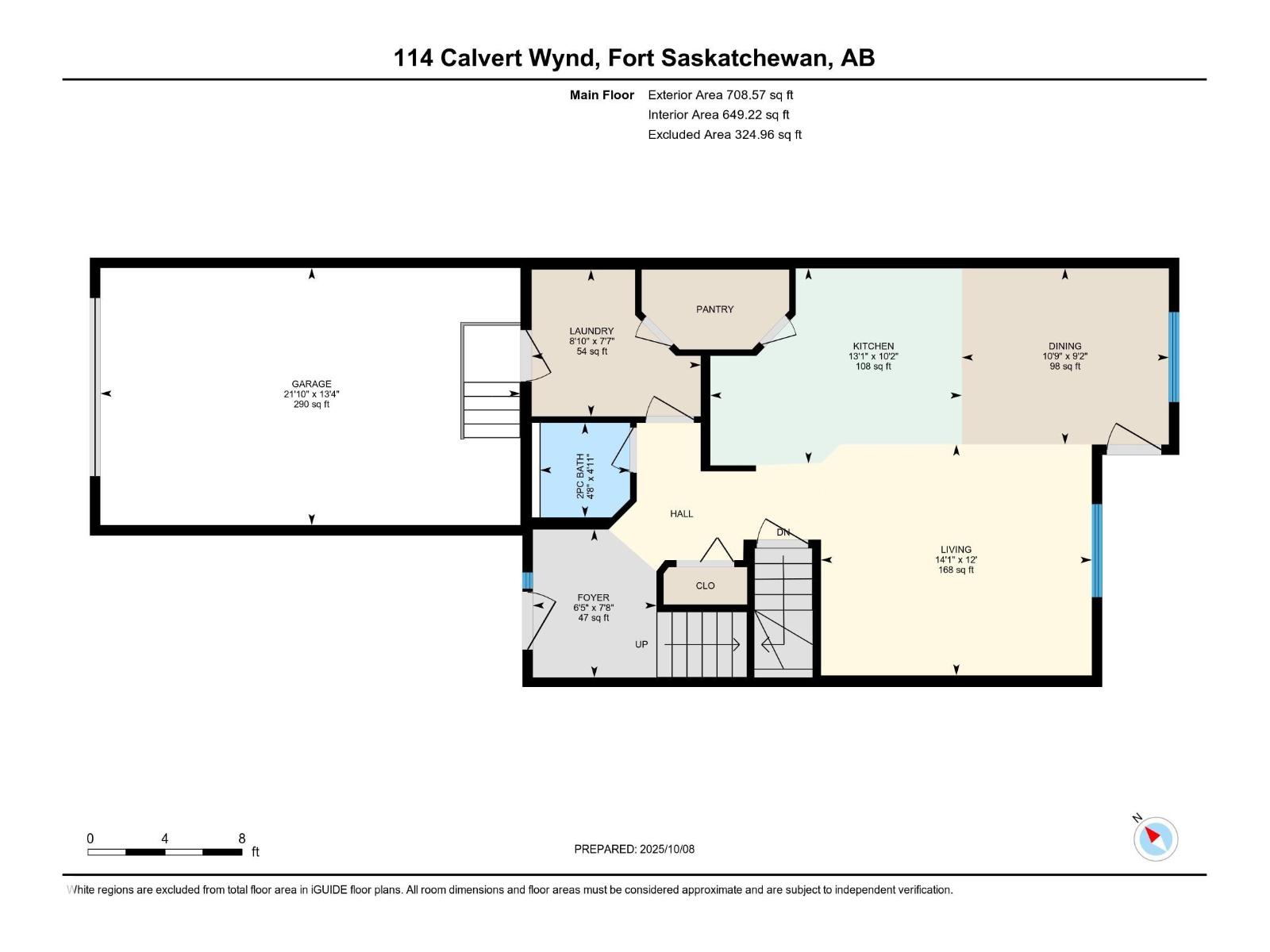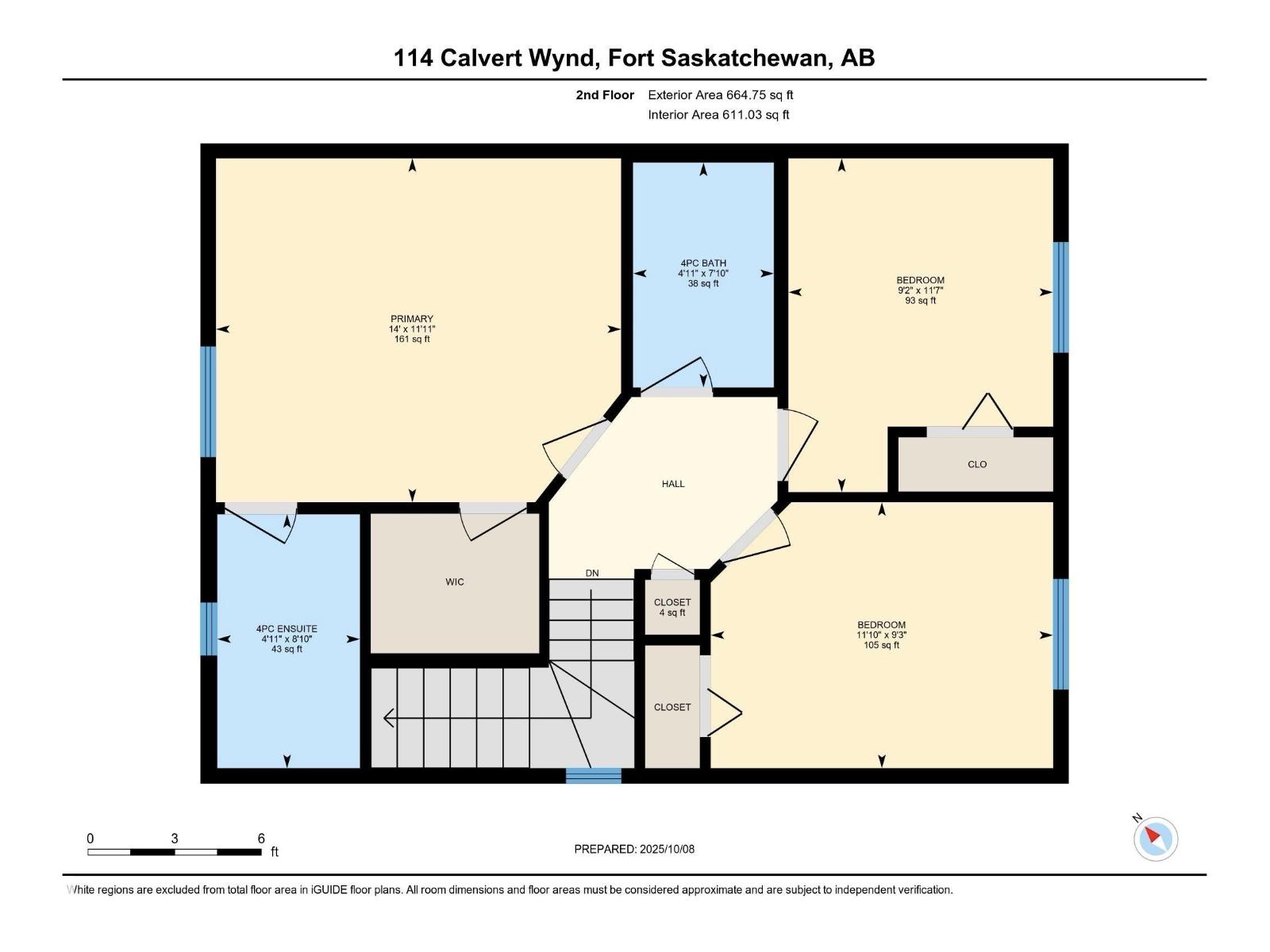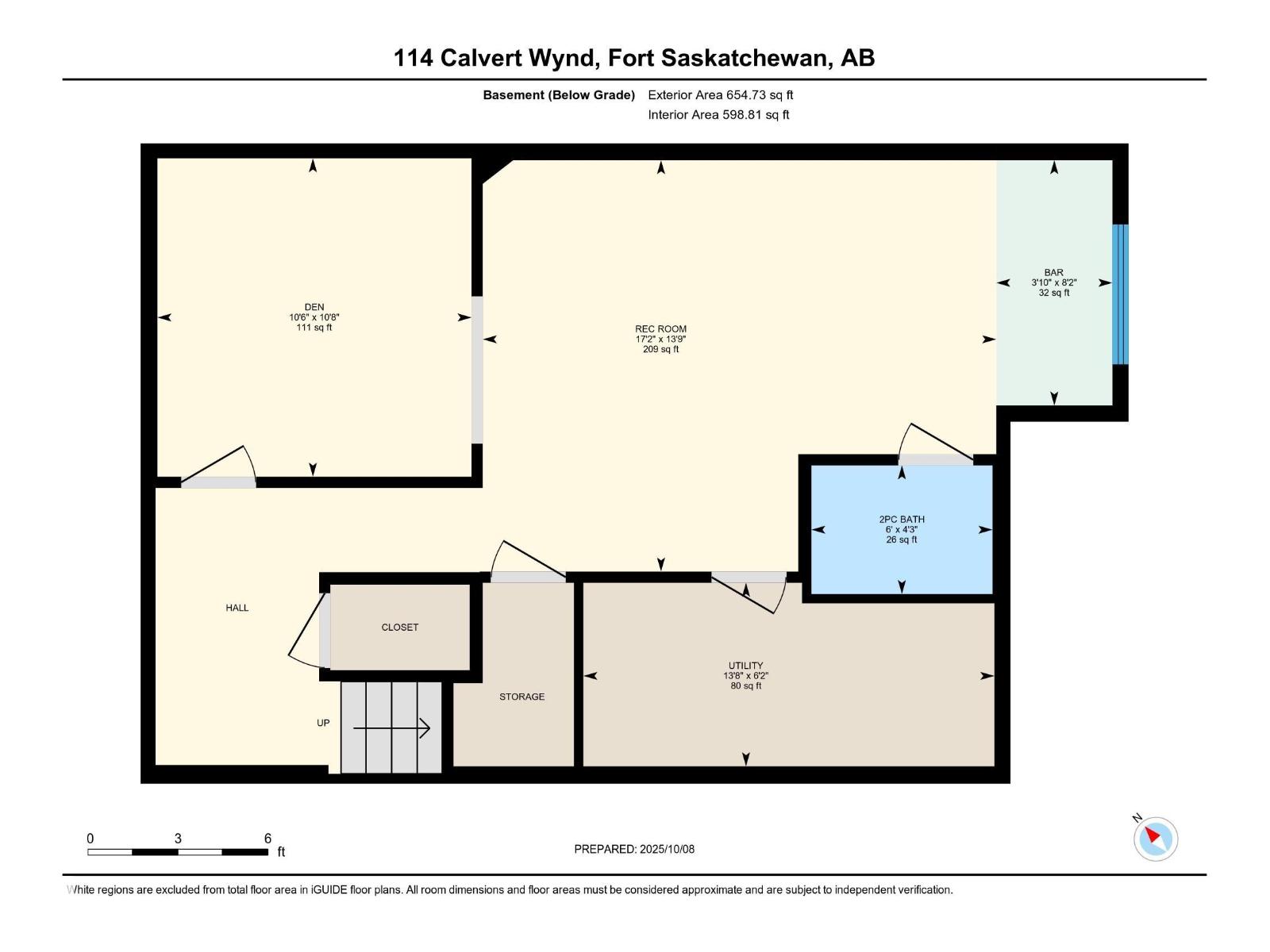3 Bedroom
4 Bathroom
1,373 ft2
Central Air Conditioning
Forced Air
$374,900
Well-maintained 3 bedroom, 2.5 bathroom home in a great neighbourhood in Southpointe. The open concept main floor is perfect for family living and entertaining, featuring a spacious kitchen with a large granite island, quality appliances, walk-through pantry and convenient main floor laundry. Enjoy the south-facing backyard with beautiful deck, ideal for relaxing or summer BBQs. The fully fenced, landscaped yard offers privacy and space for kids or pets to play. Upstairs includes a generous primary bedroom with 4-piece ensuite, two additional bedrooms and another full bath. The finished basement features a large rec room, flex/office space, 2-piece bath and plenty of storage and this home comes with Central Air Conditioning. Close to schools, parks, shopping and walking trails, this move-in ready home is the perfect place for your family! (id:63502)
Property Details
|
MLS® Number
|
E4462562 |
|
Property Type
|
Single Family |
|
Neigbourhood
|
South Pointe |
|
Amenities Near By
|
Playground, Public Transit, Schools, Shopping |
|
Features
|
No Smoking Home |
|
Structure
|
Deck |
Building
|
Bathroom Total
|
4 |
|
Bedrooms Total
|
3 |
|
Amenities
|
Vinyl Windows |
|
Appliances
|
Dishwasher, Dryer, Garage Door Opener Remote(s), Garage Door Opener, Microwave Range Hood Combo, Refrigerator, Stove, Washer, Window Coverings |
|
Basement Development
|
Finished |
|
Basement Type
|
Full (finished) |
|
Constructed Date
|
2009 |
|
Construction Style Attachment
|
Semi-detached |
|
Cooling Type
|
Central Air Conditioning |
|
Fire Protection
|
Smoke Detectors |
|
Half Bath Total
|
2 |
|
Heating Type
|
Forced Air |
|
Stories Total
|
2 |
|
Size Interior
|
1,373 Ft2 |
|
Type
|
Duplex |
Parking
Land
|
Acreage
|
No |
|
Fence Type
|
Fence |
|
Land Amenities
|
Playground, Public Transit, Schools, Shopping |
|
Size Irregular
|
271.74 |
|
Size Total
|
271.74 M2 |
|
Size Total Text
|
271.74 M2 |
Rooms
| Level |
Type |
Length |
Width |
Dimensions |
|
Basement |
Family Room |
|
|
Measurements not available |
|
Basement |
Den |
|
|
Measurements not available |
|
Main Level |
Living Room |
|
|
Measurements not available |
|
Main Level |
Dining Room |
|
|
Measurements not available |
|
Main Level |
Kitchen |
|
|
Measurements not available |
|
Main Level |
Laundry Room |
|
|
Measurements not available |
|
Upper Level |
Primary Bedroom |
|
|
Measurements not available |
|
Upper Level |
Bedroom 2 |
|
|
Measurements not available |
|
Upper Level |
Bedroom 3 |
|
|
Measurements not available |

