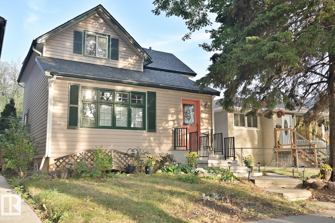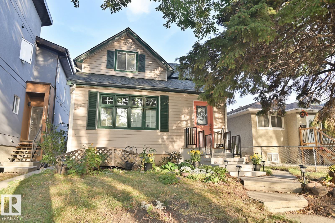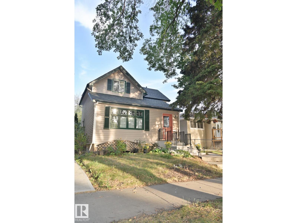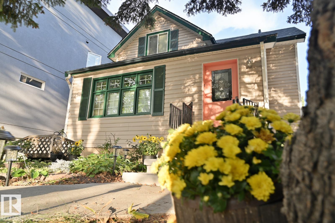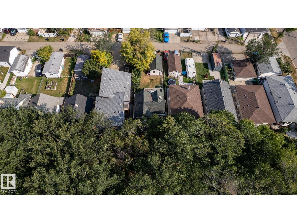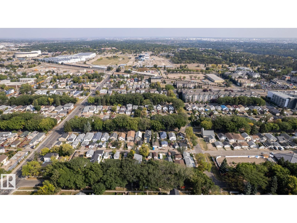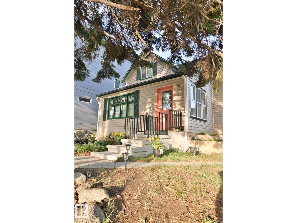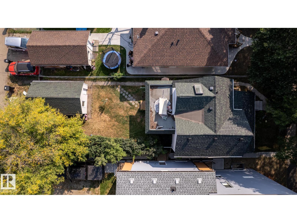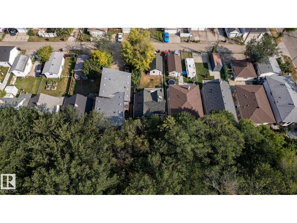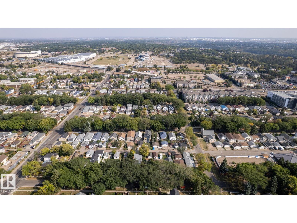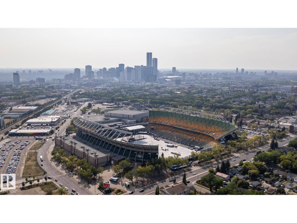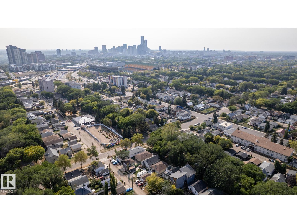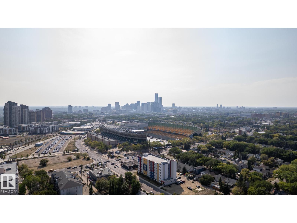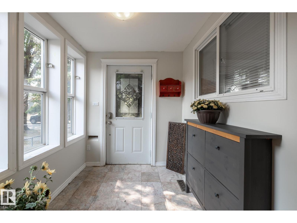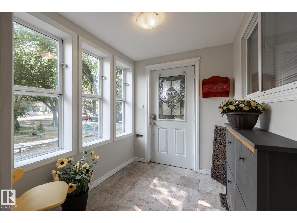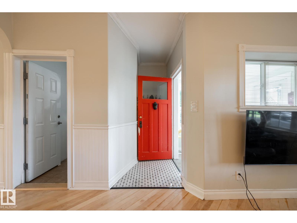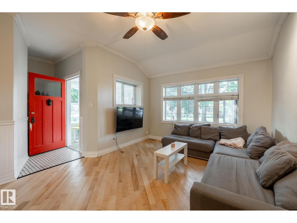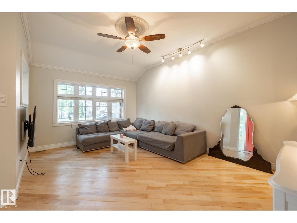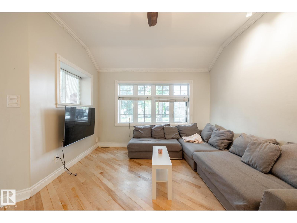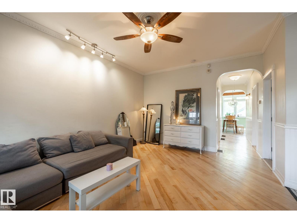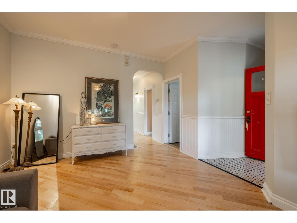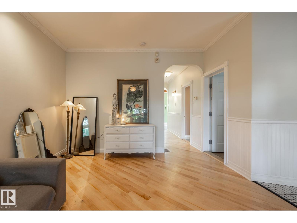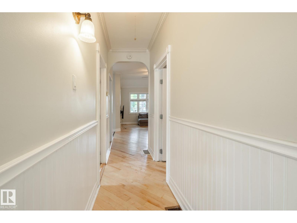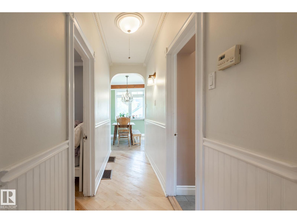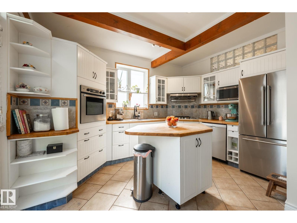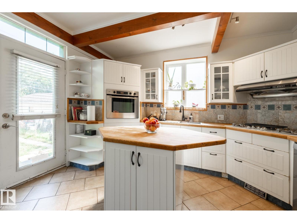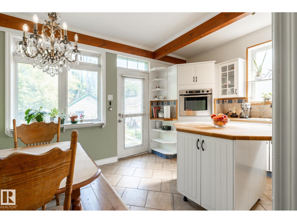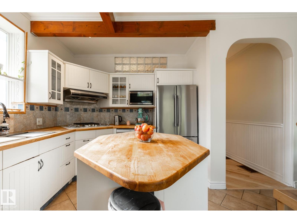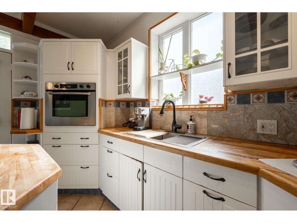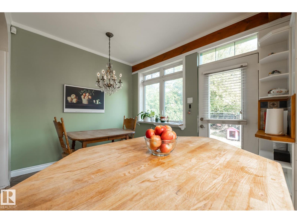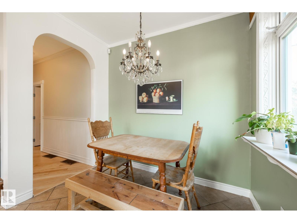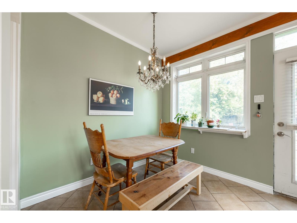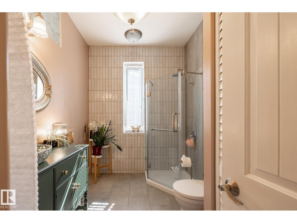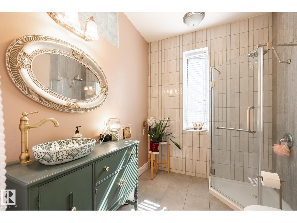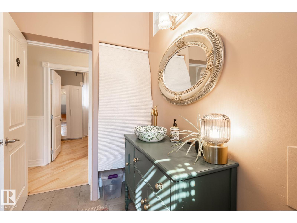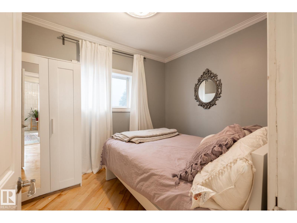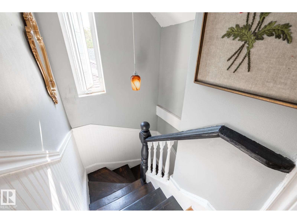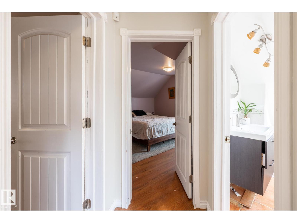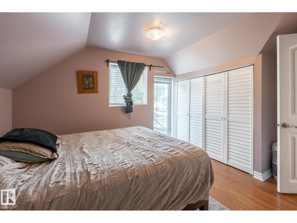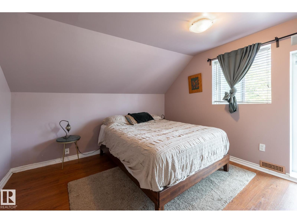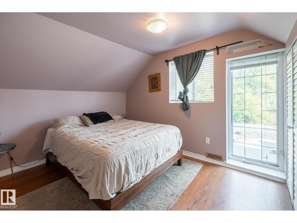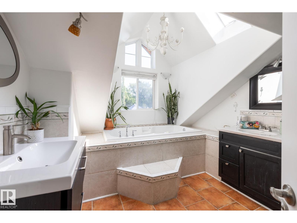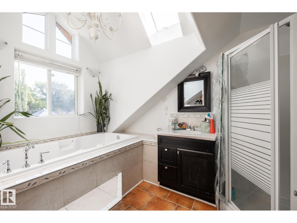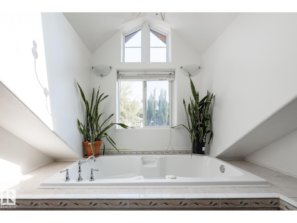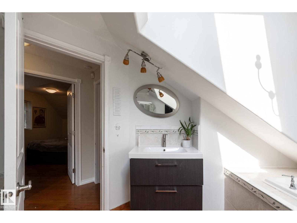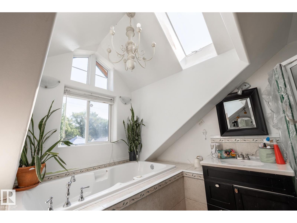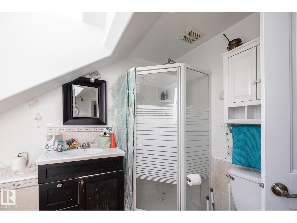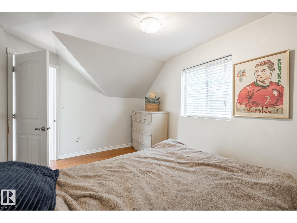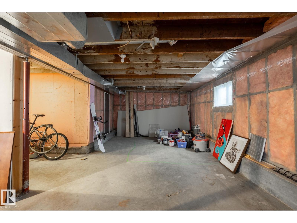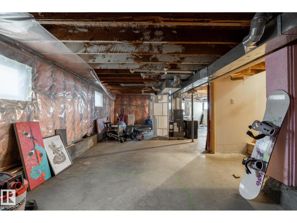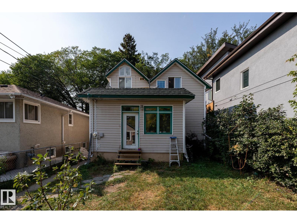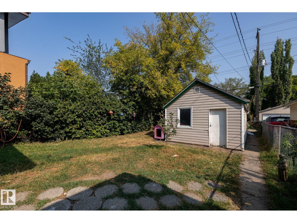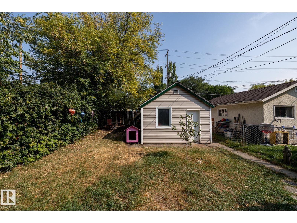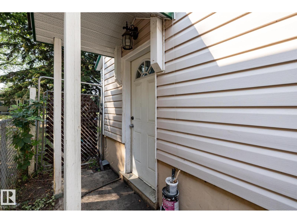3 Bedroom
2 Bathroom
1,338 ft2
Forced Air
$449,900
This Parkdale charmer fuses historic soul with modern polish in one of Edmonton’s most walkable, up-and-coming neighbourhoods. Steps away from the Commonweath Stadium, Community Rec Centre & Stadium LRT, the North Saskatchewan River Valley, and minutes from Downtown, the Royal Alex, Kingsway Mall, and an array of eateries & shops. Two storeys of character: upstairs there are 2 bedrooms plus a 5-piece bath with jetted tub and tons of natural light. Main floor has a 3rd bedroom, bright & spacious living room, large 3-piece bath, and a kitchen built for gathering, with exposed open-beam ceilings and refinished gorgeous hardwood floors in the living room and main-floor bedroom. An added separate entrance takes you to the unfinished basement which features full ceiling height, lots of windows, and is roughed in for both kitchen & bath, ideal to build out a full 2-bedroom suite. This is your chance to live bold, breathe art, bike paths, green space, and culture—all while feeling rooted in the real Edmonton. (id:63502)
Property Details
|
MLS® Number
|
E4458345 |
|
Property Type
|
Single Family |
|
Neigbourhood
|
Parkdale (Edmonton) |
|
Amenities Near By
|
Playground, Public Transit, Schools, Shopping |
|
Features
|
Lane, No Smoking Home |
|
Structure
|
Porch |
Building
|
Bathroom Total
|
2 |
|
Bedrooms Total
|
3 |
|
Amenities
|
Vinyl Windows |
|
Appliances
|
Dishwasher, Dryer, Hood Fan, Oven - Built-in, Refrigerator, Stove, Washer, Window Coverings |
|
Basement Development
|
Unfinished |
|
Basement Type
|
Full (unfinished) |
|
Ceiling Type
|
Vaulted |
|
Constructed Date
|
1929 |
|
Construction Style Attachment
|
Detached |
|
Heating Type
|
Forced Air |
|
Stories Total
|
2 |
|
Size Interior
|
1,338 Ft2 |
|
Type
|
House |
Parking
Land
|
Acreage
|
No |
|
Fence Type
|
Fence |
|
Land Amenities
|
Playground, Public Transit, Schools, Shopping |
|
Size Irregular
|
367.88 |
|
Size Total
|
367.88 M2 |
|
Size Total Text
|
367.88 M2 |
Rooms
| Level |
Type |
Length |
Width |
Dimensions |
|
Main Level |
Living Room |
3.73 m |
5.1 m |
3.73 m x 5.1 m |
|
Main Level |
Dining Room |
1.95 m |
2.67 m |
1.95 m x 2.67 m |
|
Main Level |
Kitchen |
2.97 m |
4.02 m |
2.97 m x 4.02 m |
|
Main Level |
Bedroom 3 |
2.61 m |
3.47 m |
2.61 m x 3.47 m |
|
Upper Level |
Primary Bedroom |
3.99 m |
3.46 m |
3.99 m x 3.46 m |
|
Upper Level |
Bedroom 2 |
3.99 m |
2.95 m |
3.99 m x 2.95 m |

