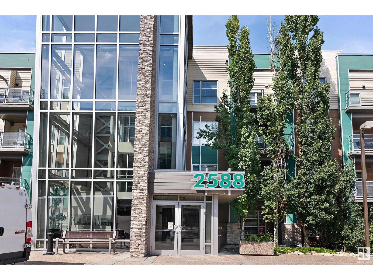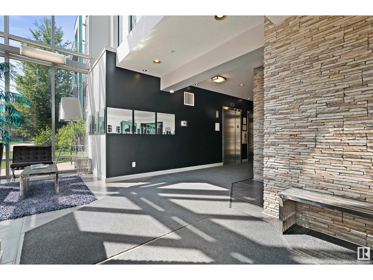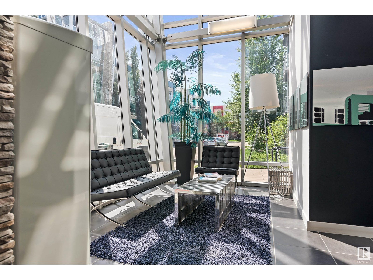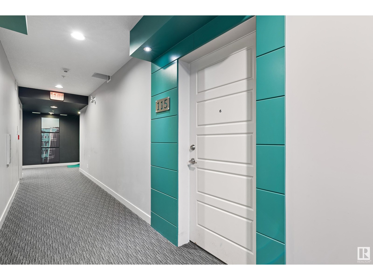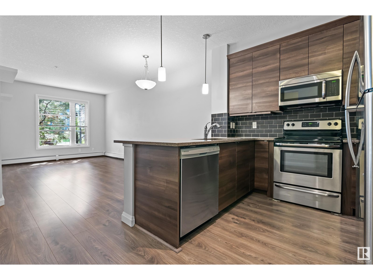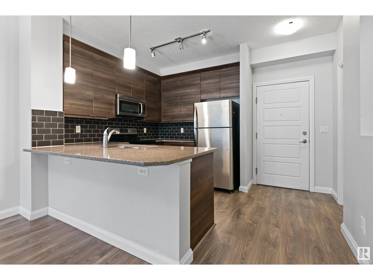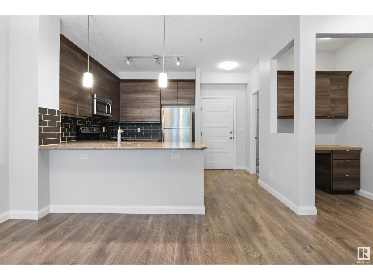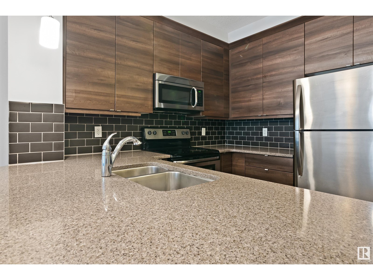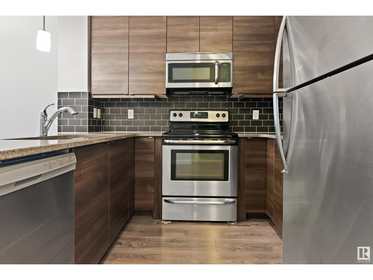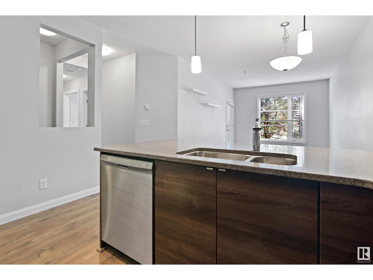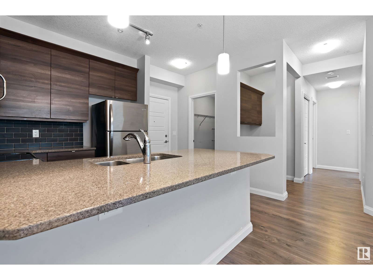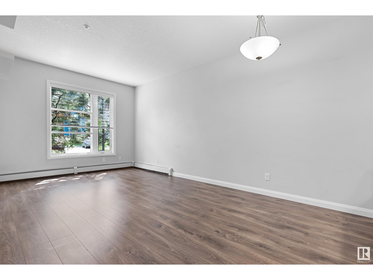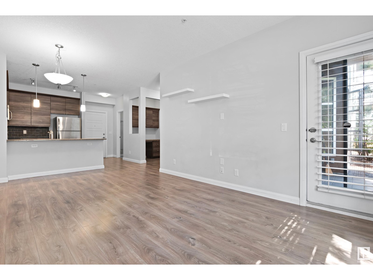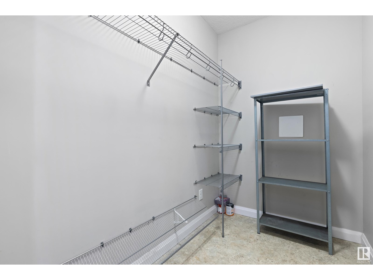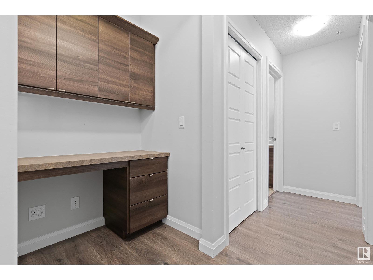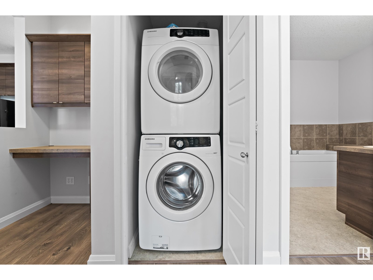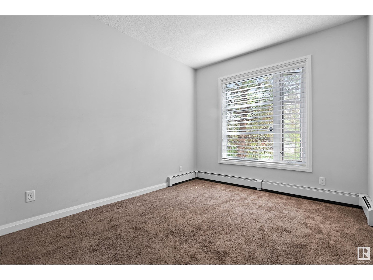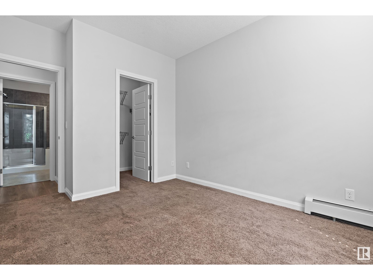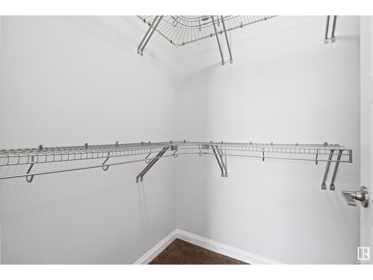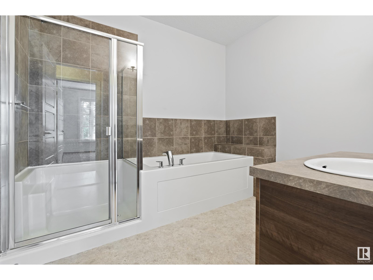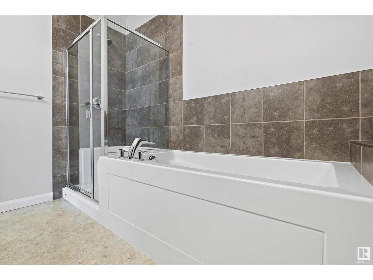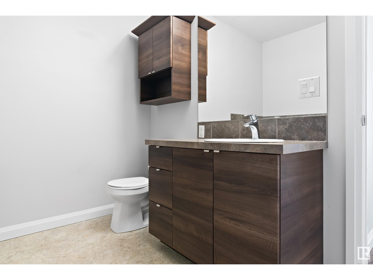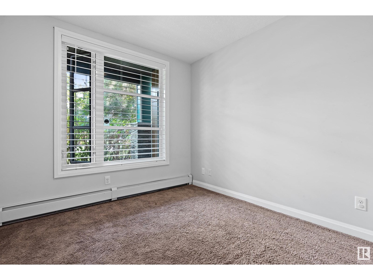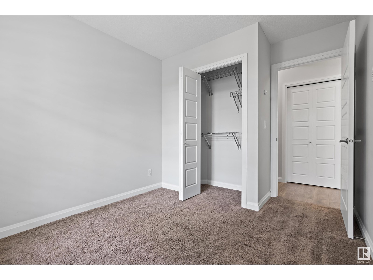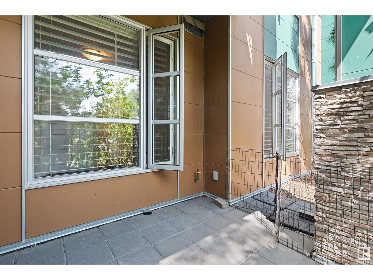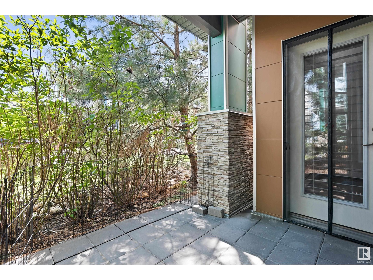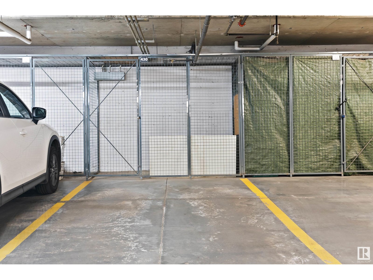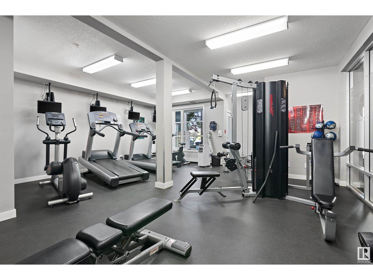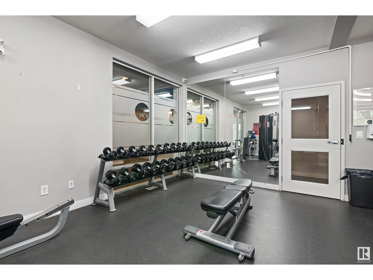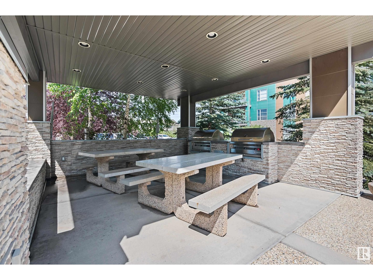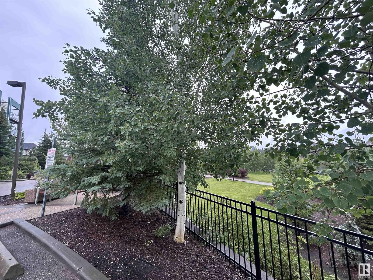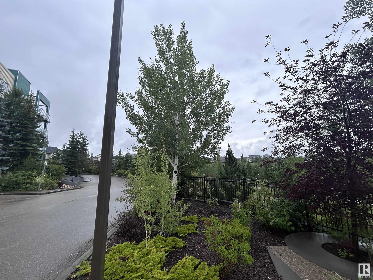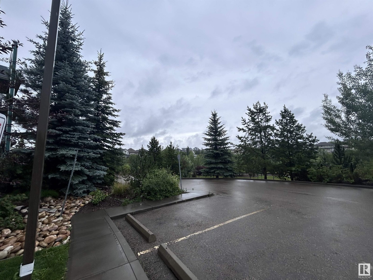##115 2588 Anderson Wy Sw Edmonton, Alberta T6W 0R2
$229,900Maintenance, Exterior Maintenance, Heat, Property Management, Other, See Remarks, Water
$535 Monthly
Maintenance, Exterior Maintenance, Heat, Property Management, Other, See Remarks, Water
$535 MonthlyWELCOME to the sought after community of AMBLESIDE! This stylish 2 bedroom, 1 bath, non-smoking CONDO is ideal for young professionals, retirees or investors.(Pets maybe approved by the board),9'ceilings, FRESHLY PAINTED and convenient in-suite laundry. The OPEN CONCEPT LAYOUT includes a bright living room, dining area, and gourmet kitchen featuring 40 upper cabinets, stainless steel appliances, quartz countertops, and a backsplash.Off the kitchen, you'll find a built in desk and cabinets, perfect for a home office or extra storage. Step outside to a private patio with mature shrubs and a gas BBQ hookup. The spacious primary bedroom includes a walk-in closet.The well-managed building offers FANTASTIC AMENITIES like a fitness room, party room, outdoor BBQ area, and GUEST SUITE. HEATED UNDERGROUND TITLED PARKING with STORAGE CAGE included;2nd stall rental optional($75/month).A/C ALLOWED(with board approval).Featuring many walking trails with easy access to shopping, and quick access to the highway. (id:63502)
Property Details
| MLS® Number | E4445588 |
| Property Type | Single Family |
| Neigbourhood | Ambleside |
| Amenities Near By | Public Transit, Shopping |
| Features | See Remarks, Closet Organizers, No Animal Home, No Smoking Home |
| Structure | Patio(s) |
Building
| Bathroom Total | 1 |
| Bedrooms Total | 2 |
| Amenities | Ceiling - 9ft, Vinyl Windows |
| Appliances | Dishwasher, Dryer, Garage Door Opener Remote(s), Microwave Range Hood Combo, Refrigerator, Stove, Washer, Window Coverings |
| Basement Type | None |
| Constructed Date | 2011 |
| Fire Protection | Smoke Detectors |
| Heating Type | Hot Water Radiator Heat |
| Size Interior | 812 Ft2 |
| Type | Apartment |
Parking
| Heated Garage | |
| Underground | |
| See Remarks |
Land
| Acreage | No |
| Land Amenities | Public Transit, Shopping |
Rooms
| Level | Type | Length | Width | Dimensions |
|---|---|---|---|---|
| Main Level | Living Room | 4.34 m | 3.31 m | 4.34 m x 3.31 m |
| Main Level | Kitchen | 3.07 m | 2.44 m | 3.07 m x 2.44 m |
| Main Level | Primary Bedroom | 3.47 m | 3.01 m | 3.47 m x 3.01 m |
| Main Level | Bedroom 2 | 2.82 m | 2.79 m | 2.82 m x 2.79 m |
| Main Level | Office | 1.23 m | 1.16 m | 1.23 m x 1.16 m |
| Main Level | Laundry Room | 1.14 m | 0.92 m | 1.14 m x 0.92 m |
| Main Level | Utility Room | 2.17 m | 1.45 m | 2.17 m x 1.45 m |
Contact Us
Contact us for more information

