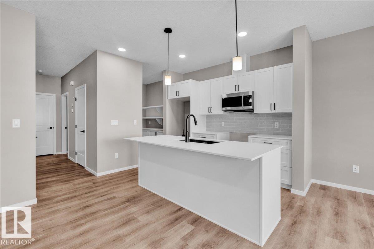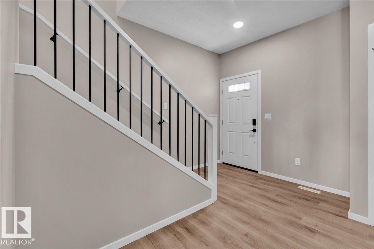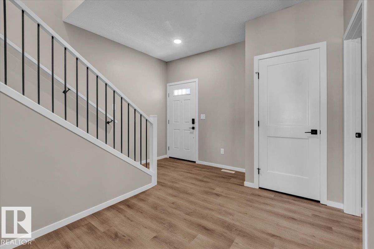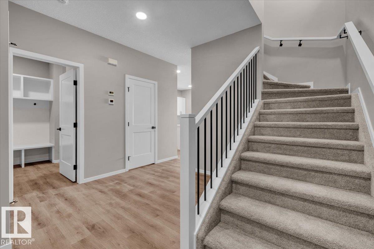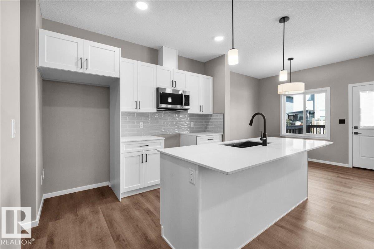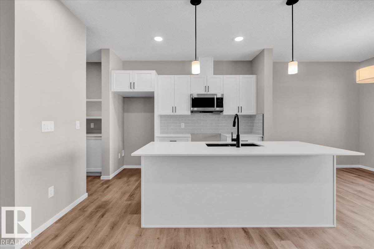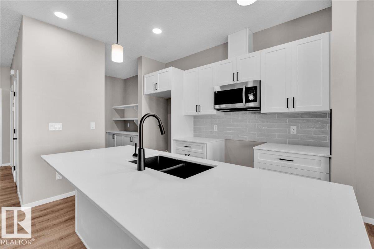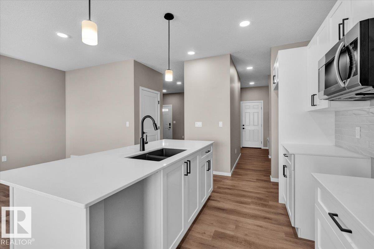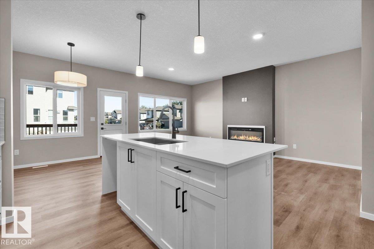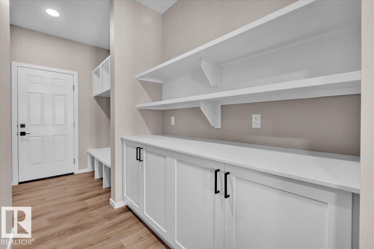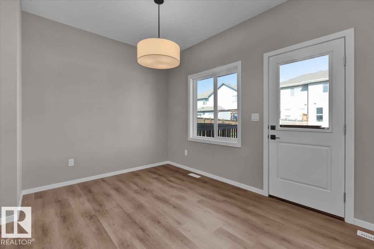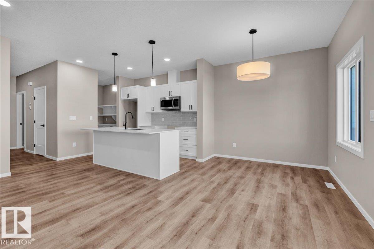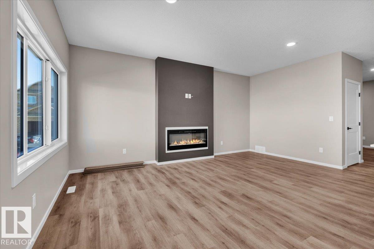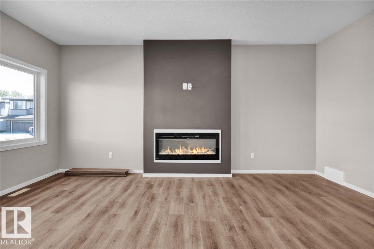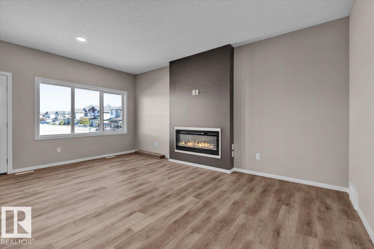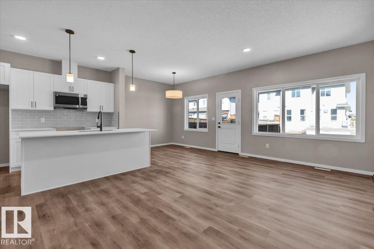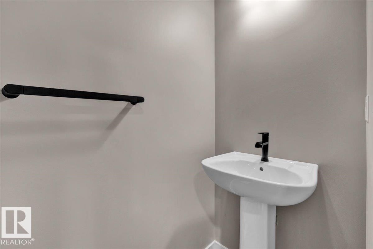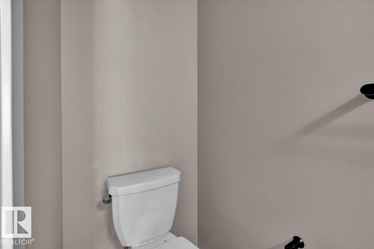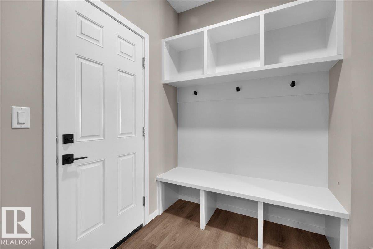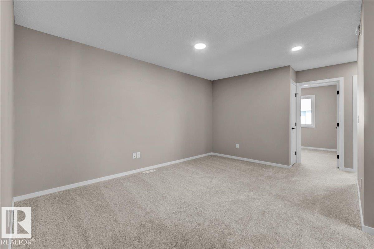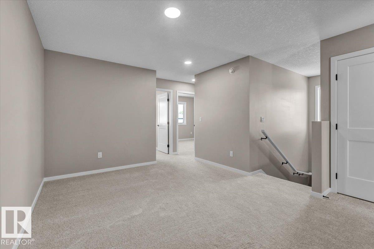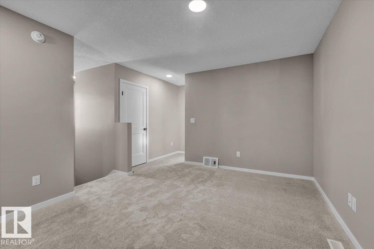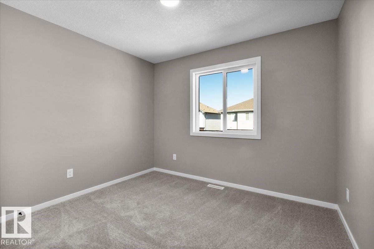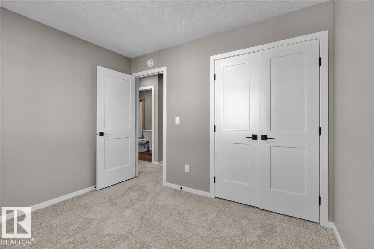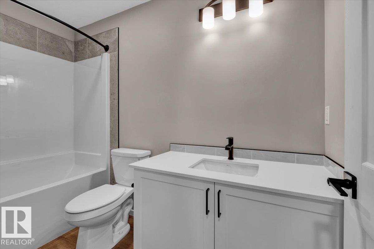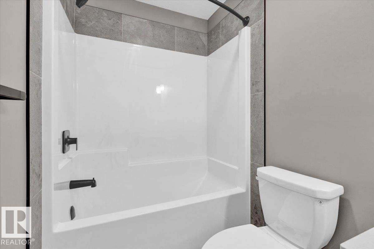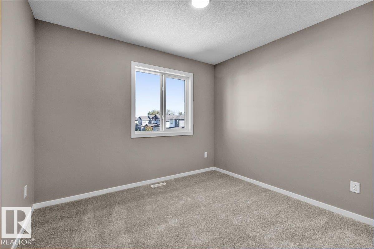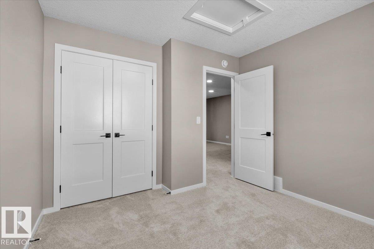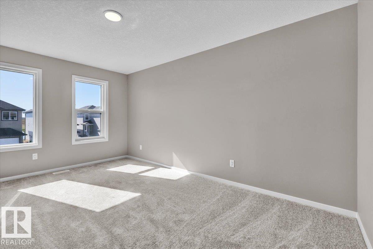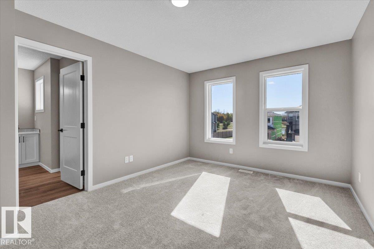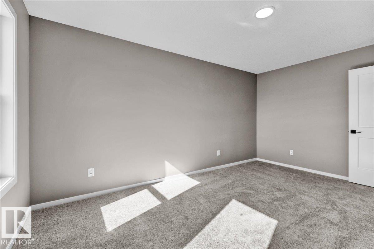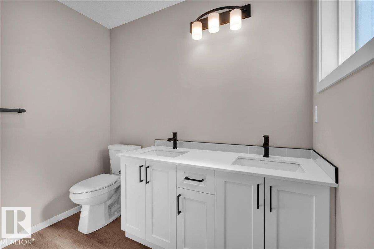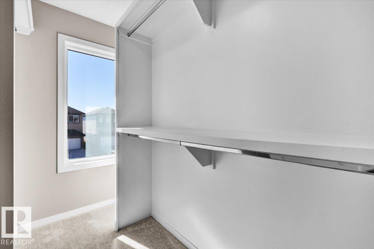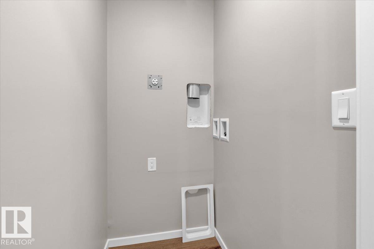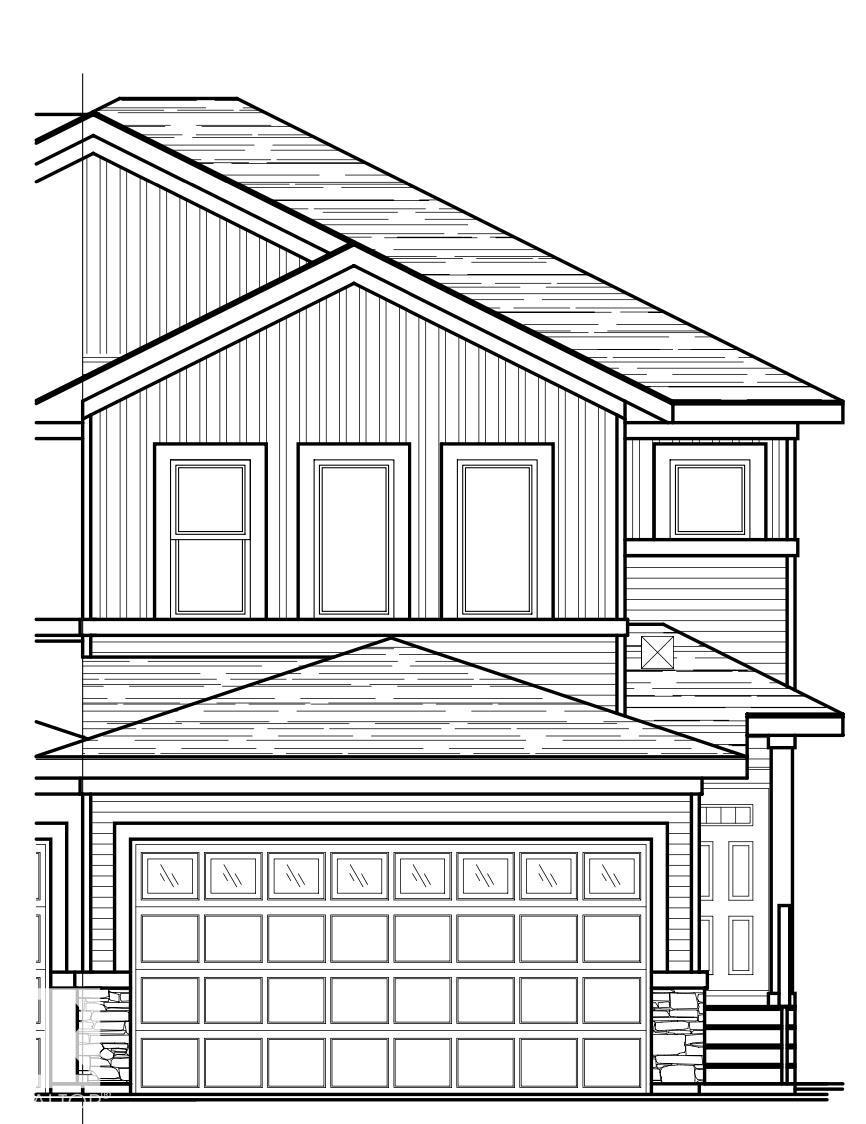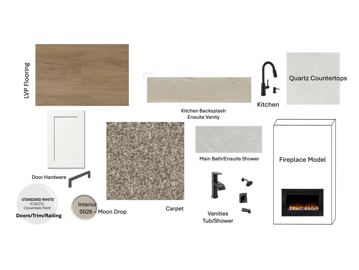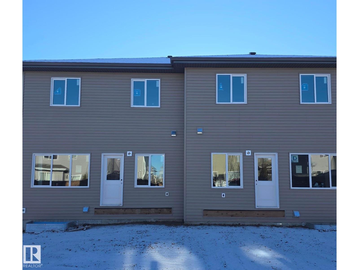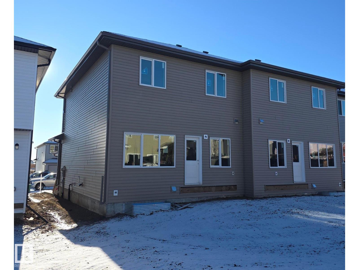3 Bedroom
3 Bathroom
1,705 ft2
Fireplace
Forced Air
$429,888
5 Things to Love About This Alquinn Home: 1) Modern Open-Concept: Newly built 2-storey half duplex with a bright main floor that blends the kitchen, dining, and living spaces. 2) Stylish, Functional Kitchen: Island with breakfast bar, walk-in pantry, and high-quality finishes. 3) Smart Main-Floor Design: Rear mudroom with built-in bench and cubbies adds organization and ease. 4) Flexible Upper Level: Enjoy upper-floor laundry, a versatile bonus room, plus two additional bedrooms and a 4-piece bath. 5) Private Primary Retreat: Primary bedroom features a walk-in closet and a 4-piece ensuite with dual sinks and a stand shower. Vinyl windows, programmable thermostat, and a double attached garage complete this impressive home. IMMEDIATE POSSESSION! *Photos are representative* (id:63502)
Property Details
|
MLS® Number
|
E4465998 |
|
Property Type
|
Single Family |
|
Neigbourhood
|
South Creek |
|
Amenities Near By
|
Golf Course, Playground, Schools, Shopping |
|
Features
|
Park/reserve, Exterior Walls- 2x6", No Animal Home, No Smoking Home |
Building
|
Bathroom Total
|
3 |
|
Bedrooms Total
|
3 |
|
Amenities
|
Ceiling - 9ft, Vinyl Windows |
|
Appliances
|
Dishwasher, Garage Door Opener Remote(s), Garage Door Opener, Microwave Range Hood Combo, Refrigerator, Stove |
|
Basement Development
|
Unfinished |
|
Basement Type
|
Full (unfinished) |
|
Constructed Date
|
2025 |
|
Construction Style Attachment
|
Semi-detached |
|
Fireplace Fuel
|
Electric |
|
Fireplace Present
|
Yes |
|
Fireplace Type
|
Insert |
|
Half Bath Total
|
1 |
|
Heating Type
|
Forced Air |
|
Stories Total
|
2 |
|
Size Interior
|
1,705 Ft2 |
|
Type
|
Duplex |
Parking
Land
|
Acreage
|
No |
|
Land Amenities
|
Golf Course, Playground, Schools, Shopping |
|
Size Irregular
|
281.96 |
|
Size Total
|
281.96 M2 |
|
Size Total Text
|
281.96 M2 |
Rooms
| Level |
Type |
Length |
Width |
Dimensions |
|
Main Level |
Living Room |
3.32 m |
5.52 m |
3.32 m x 5.52 m |
|
Main Level |
Dining Room |
3.1 m |
2.69 m |
3.1 m x 2.69 m |
|
Main Level |
Kitchen |
2.66 m |
3.44 m |
2.66 m x 3.44 m |
|
Upper Level |
Primary Bedroom |
3.29 m |
4.77 m |
3.29 m x 4.77 m |
|
Upper Level |
Bedroom 2 |
3.18 m |
2.85 m |
3.18 m x 2.85 m |
|
Upper Level |
Bedroom 3 |
3.13 m |
3.21 m |
3.13 m x 3.21 m |
|
Upper Level |
Bonus Room |
2.85 m |
4.55 m |
2.85 m x 4.55 m |
|
Upper Level |
Laundry Room |
1.13 m |
0.99 m |
1.13 m x 0.99 m |

