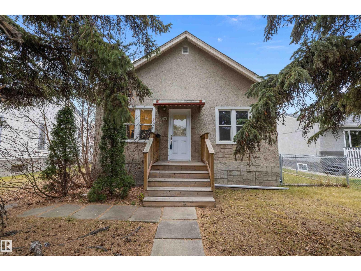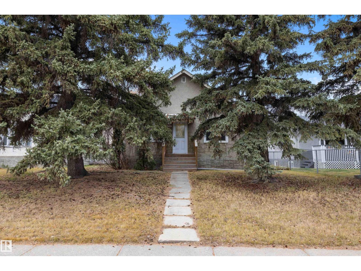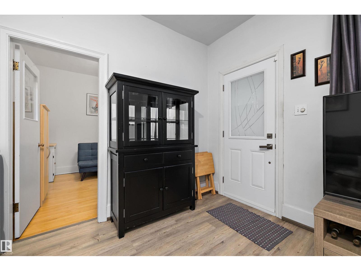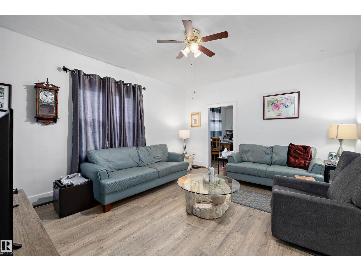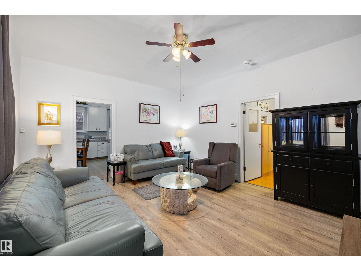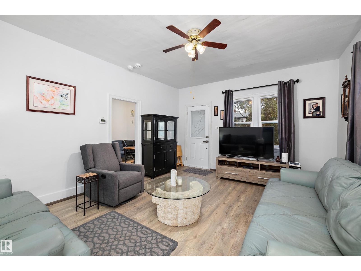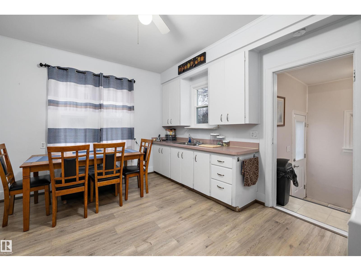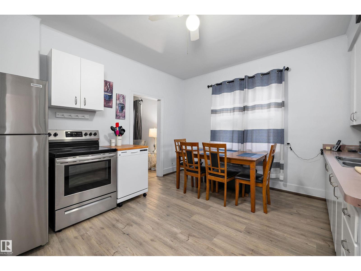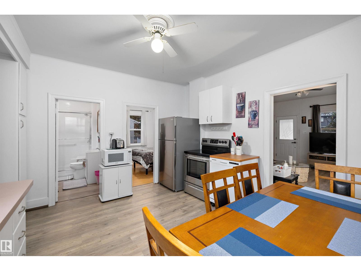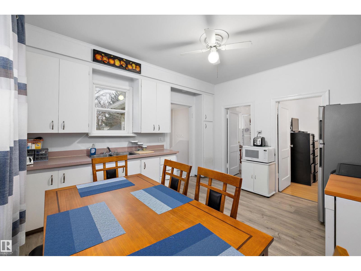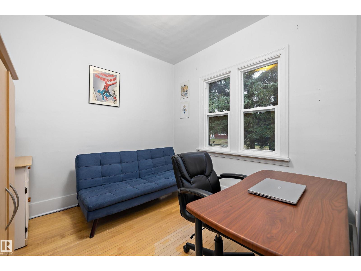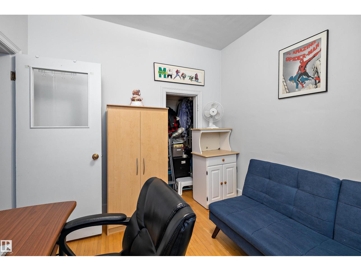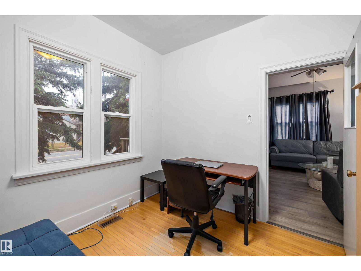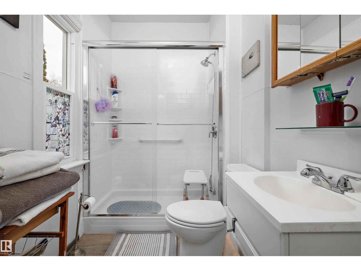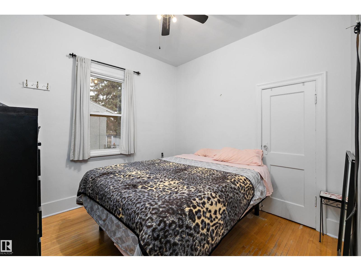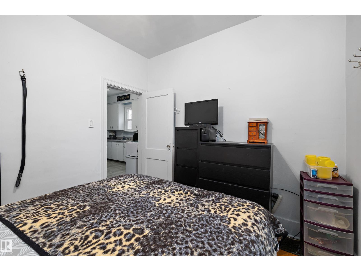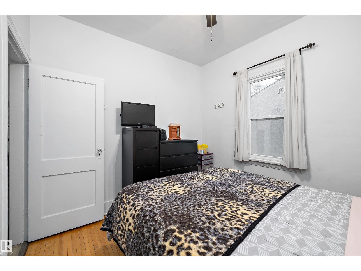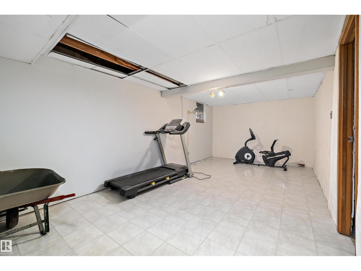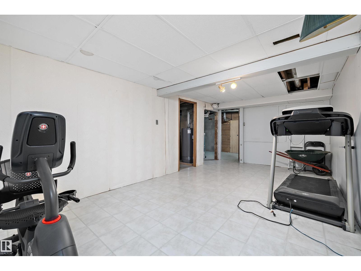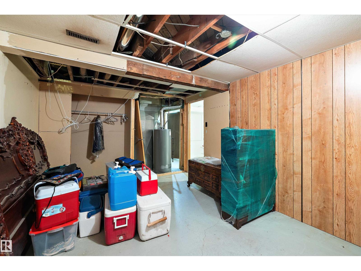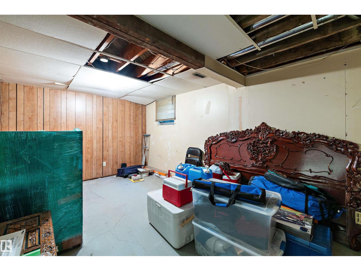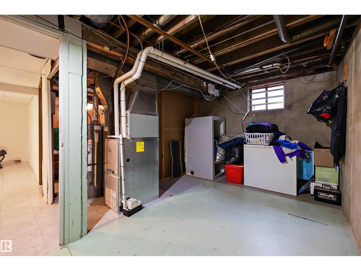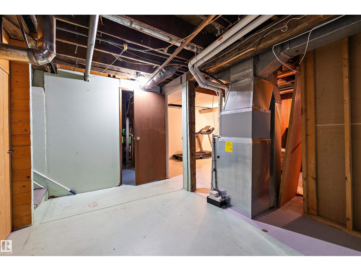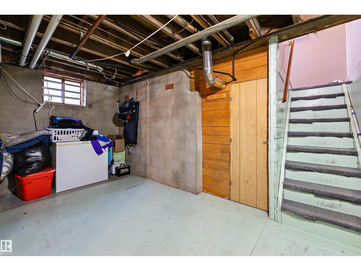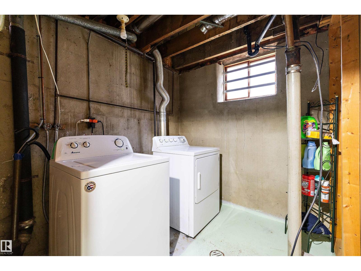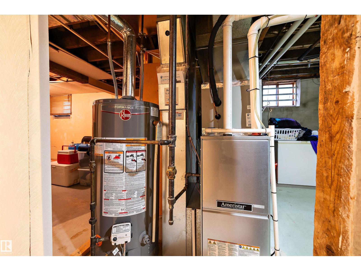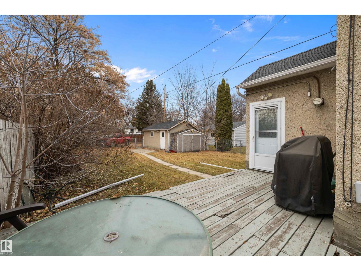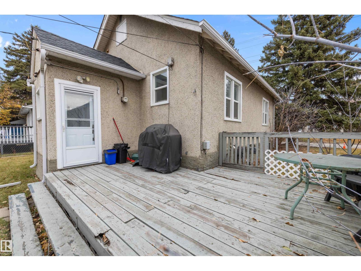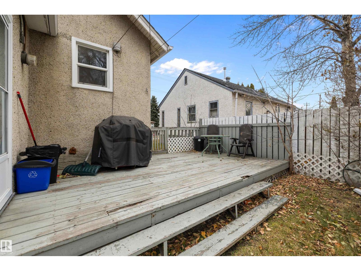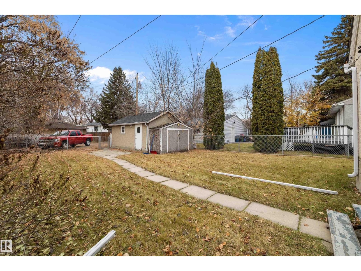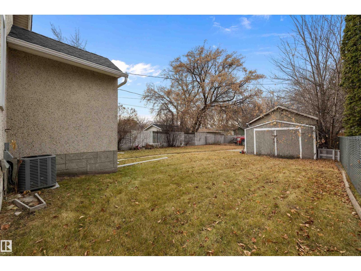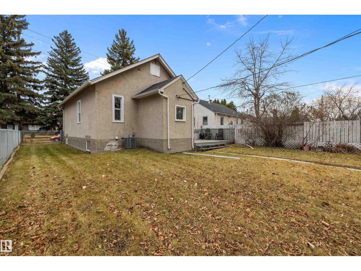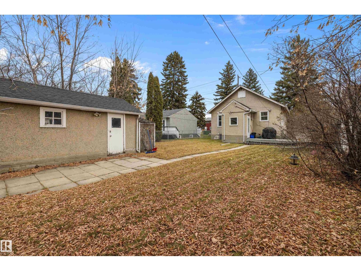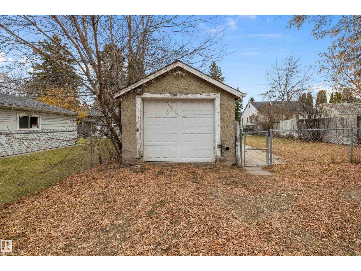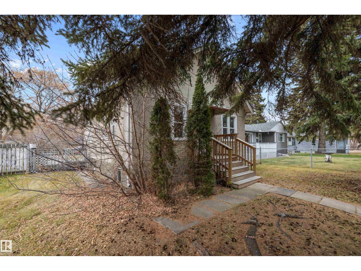2 Bedroom
1 Bathroom
782 ft2
Bungalow
Forced Air
$238,900
Welcome home to this CHARMING BUNGALOW located in the great north central neighbourhood of Newton. The second you walk in the door you can tell this home has been cared for. Property offer NEWER WINDOWS, NEWER ASPHALT SHINGLE ROOF, STAINLESS STEEL APPLIANCES, and NEWER LUXURY VINYL PLANK FLOORING. Bathroom has been updated also with new vanity, mirror, and new shower/surround. Both bedrooms are generously sized and offerHARDWOOD FLOORS. Basement is partially developed adding loads of additional/usable living space and a 3rd bedroom can be added very easily. FURNACE and HOT WATER TANK are also on the newer side. Backyard is extremely spacious and offers deck and west backing exposure. Close proximity to the River Valley and all it offers as well as almost any amenity one would need. Close to major traffic arteries also making your daily commute a breeze. Single detached garage as well perfect for our long and cold Edmonton winter's. Great value. (id:63502)
Property Details
|
MLS® Number
|
E4465165 |
|
Property Type
|
Single Family |
|
Neigbourhood
|
Newton |
|
Amenities Near By
|
Golf Course, Playground, Public Transit, Schools, Shopping |
|
Features
|
Flat Site, Lane |
Building
|
Bathroom Total
|
1 |
|
Bedrooms Total
|
2 |
|
Appliances
|
Dryer, Garage Door Opener Remote(s), Garage Door Opener, Refrigerator, Stove, Washer |
|
Architectural Style
|
Bungalow |
|
Basement Development
|
Partially Finished |
|
Basement Type
|
Full (partially Finished) |
|
Constructed Date
|
1929 |
|
Construction Style Attachment
|
Detached |
|
Heating Type
|
Forced Air |
|
Stories Total
|
1 |
|
Size Interior
|
782 Ft2 |
|
Type
|
House |
Parking
Land
|
Acreage
|
No |
|
Land Amenities
|
Golf Course, Playground, Public Transit, Schools, Shopping |
|
Size Irregular
|
536.51 |
|
Size Total
|
536.51 M2 |
|
Size Total Text
|
536.51 M2 |
Rooms
| Level |
Type |
Length |
Width |
Dimensions |
|
Lower Level |
Family Room |
6.52 m |
3.29 m |
6.52 m x 3.29 m |
|
Lower Level |
Laundry Room |
2.03 m |
2.3 m |
2.03 m x 2.3 m |
|
Main Level |
Living Room |
5.02 m |
4.1 m |
5.02 m x 4.1 m |
|
Main Level |
Dining Room |
3.13 m |
1.83 m |
3.13 m x 1.83 m |
|
Main Level |
Kitchen |
3.74 m |
4.1 m |
3.74 m x 4.1 m |
|
Main Level |
Primary Bedroom |
3.01 m |
2.88 m |
3.01 m x 2.88 m |
|
Main Level |
Bedroom 2 |
2.94 m |
2.86 m |
2.94 m x 2.86 m |

