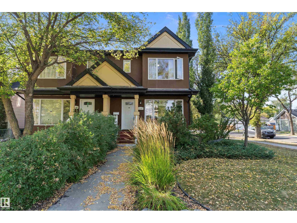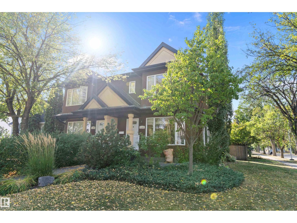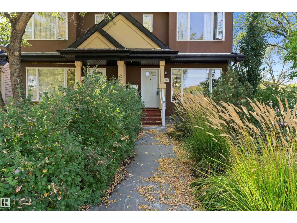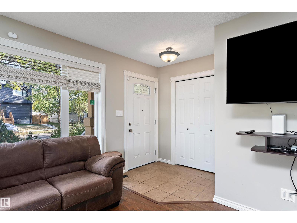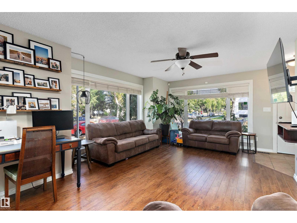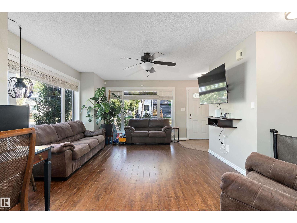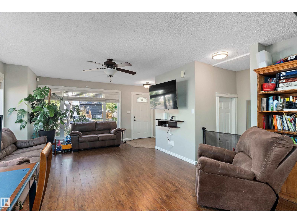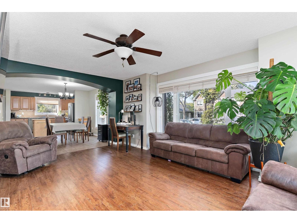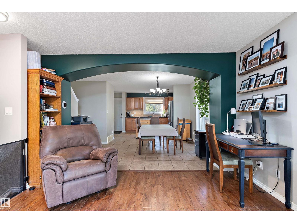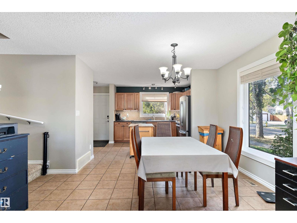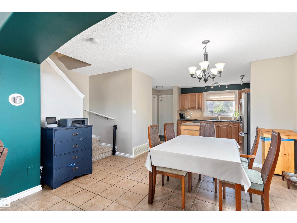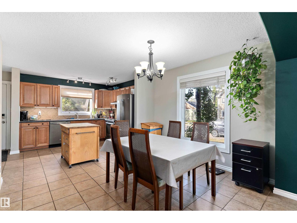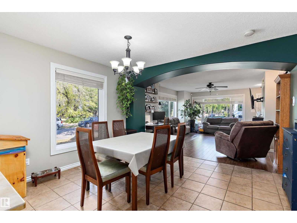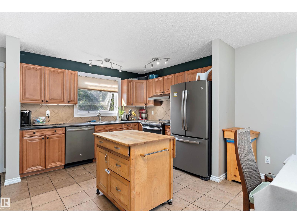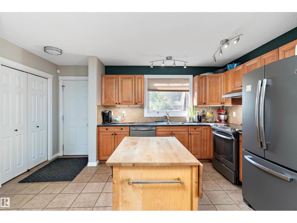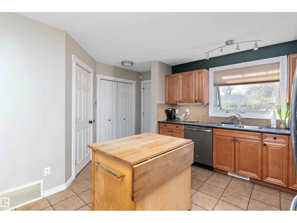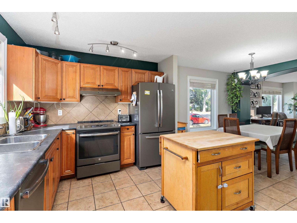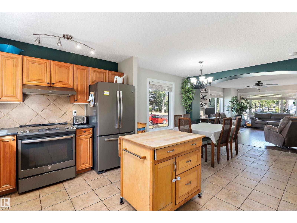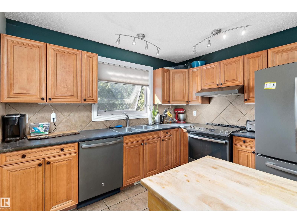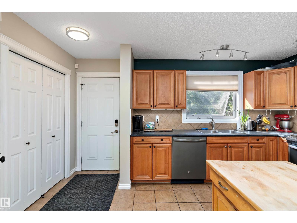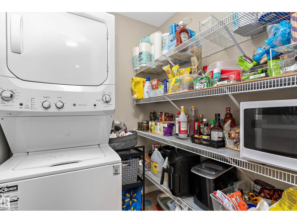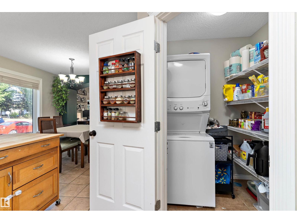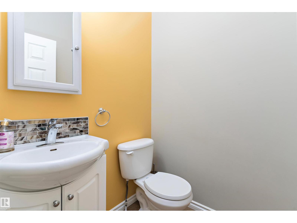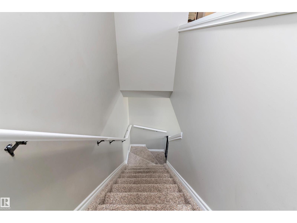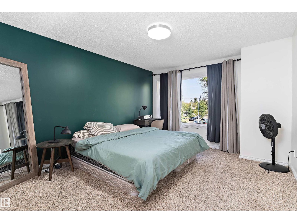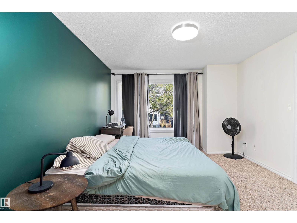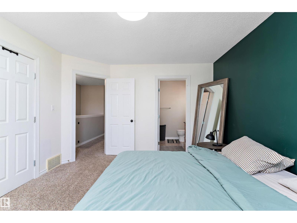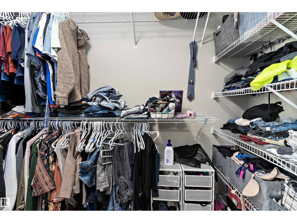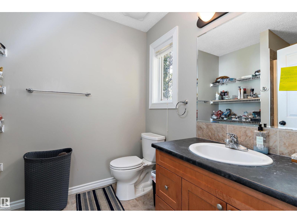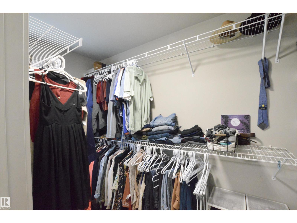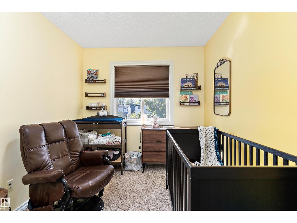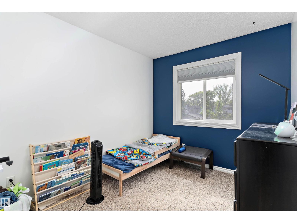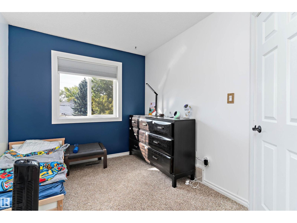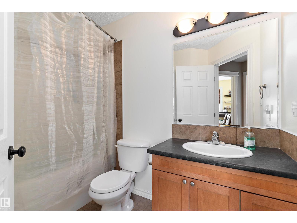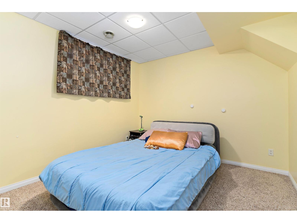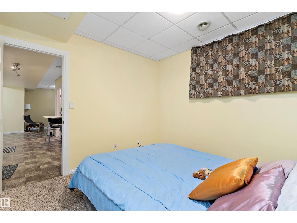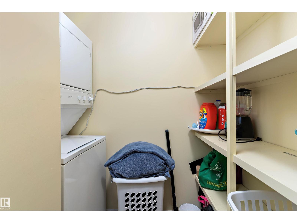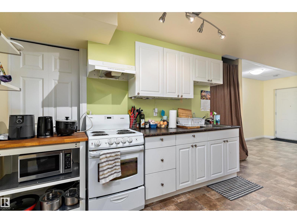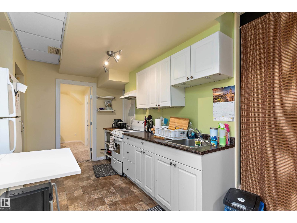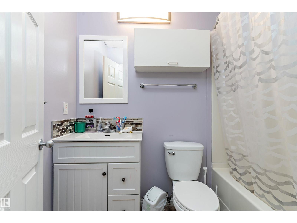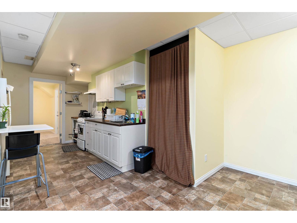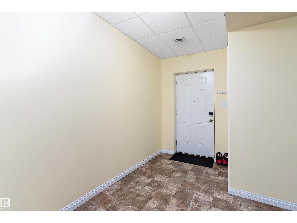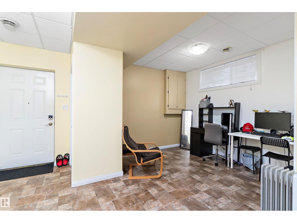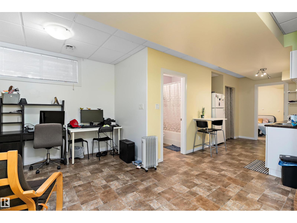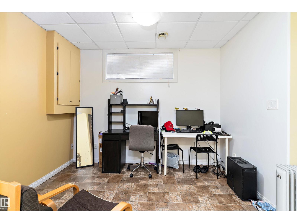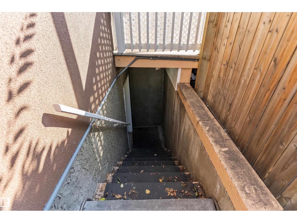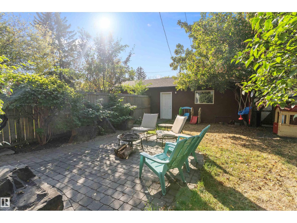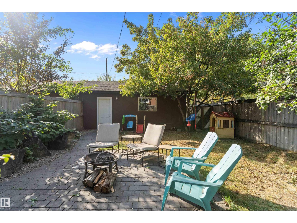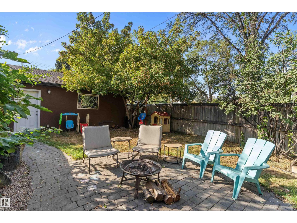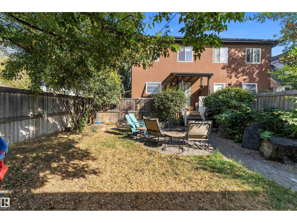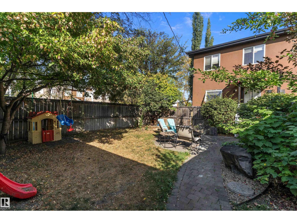4 Bedroom
4 Bathroom
1,495 ft2
Forced Air
$438,800
Well if you are looking for nice and well kept, look no further this duplex is perfecto! Situated on a corner lot with a 22 x22.5 ft garage. A nice sized yard and guess what there is a basement suite, well not a legal suite but something for your mother in law. the interior of the home is tastefully designed and organized. Warm colors and very well kept. Growing family, 3 bedrooms up, full ensute and walk in master bedroom closet. Loads of room. Easy to show. (id:63502)
Property Details
|
MLS® Number
|
E4458035 |
|
Property Type
|
Single Family |
|
Neigbourhood
|
Prince Charles |
|
Features
|
Flat Site, No Smoking Home |
Building
|
Bathroom Total
|
4 |
|
Bedrooms Total
|
4 |
|
Amenities
|
Vinyl Windows |
|
Appliances
|
Dishwasher, Fan, Garage Door Opener Remote(s), Garage Door Opener, Hood Fan, Microwave, Storage Shed, Window Coverings, Dryer, Refrigerator, Two Stoves |
|
Basement Development
|
Finished |
|
Basement Type
|
Full (finished) |
|
Constructed Date
|
2009 |
|
Construction Style Attachment
|
Semi-detached |
|
Fire Protection
|
Smoke Detectors |
|
Half Bath Total
|
1 |
|
Heating Type
|
Forced Air |
|
Stories Total
|
2 |
|
Size Interior
|
1,495 Ft2 |
|
Type
|
Duplex |
Parking
|
Detached Garage
|
|
|
Heated Garage
|
|
|
Oversize
|
|
Land
|
Acreage
|
No |
|
Fence Type
|
Fence |
|
Size Irregular
|
392.67 |
|
Size Total
|
392.67 M2 |
|
Size Total Text
|
392.67 M2 |
Rooms
| Level |
Type |
Length |
Width |
Dimensions |
|
Basement |
Bedroom 4 |
3.3 m |
3.18 m |
3.3 m x 3.18 m |
|
Main Level |
Living Room |
5.39 m |
3.76 m |
5.39 m x 3.76 m |
|
Main Level |
Dining Room |
3.51 m |
3.43 m |
3.51 m x 3.43 m |
|
Main Level |
Kitchen |
3.43 m |
2.8 m |
3.43 m x 2.8 m |
|
Upper Level |
Primary Bedroom |
4.42 m |
3.58 m |
4.42 m x 3.58 m |
|
Upper Level |
Bedroom 2 |
3.51 m |
2.54 m |
3.51 m x 2.54 m |
|
Upper Level |
Bedroom 3 |
3.38 m |
2.54 m |
3.38 m x 2.54 m |

