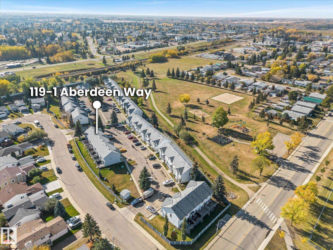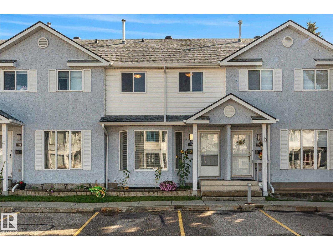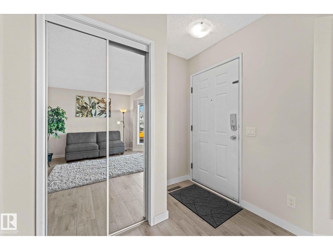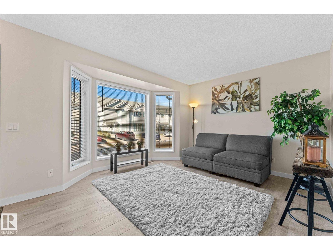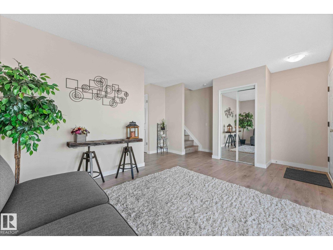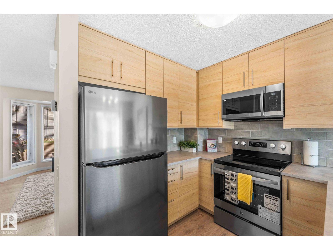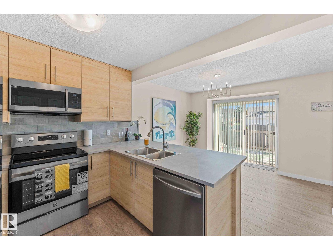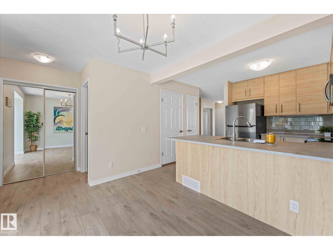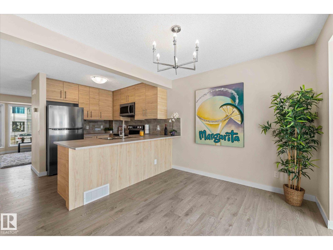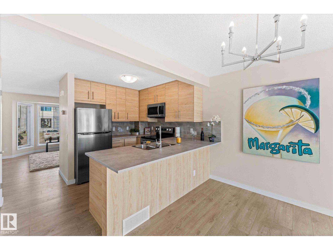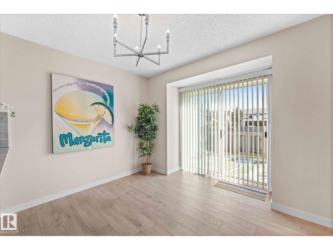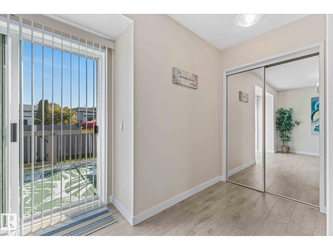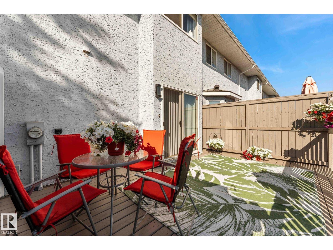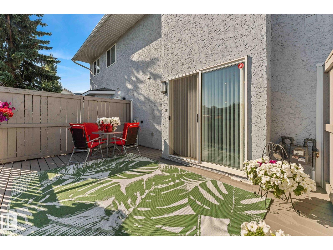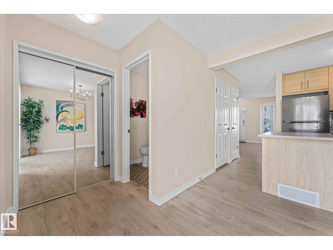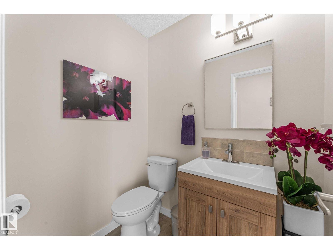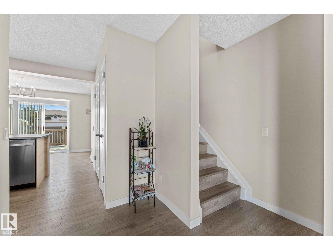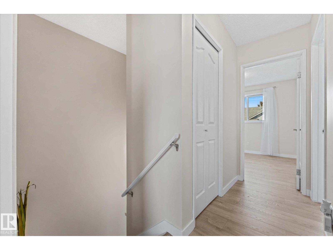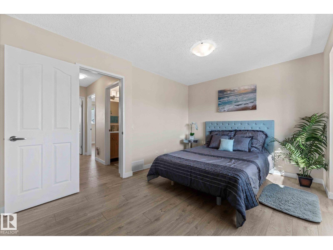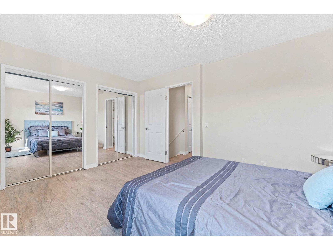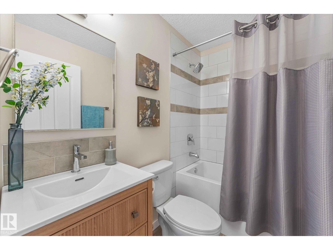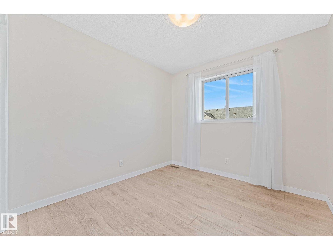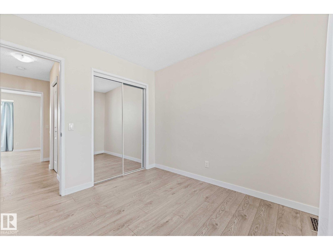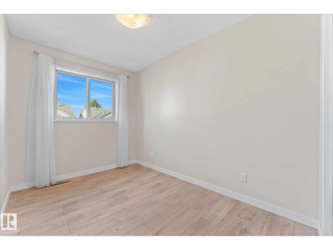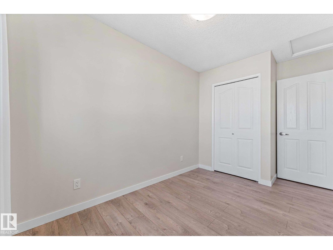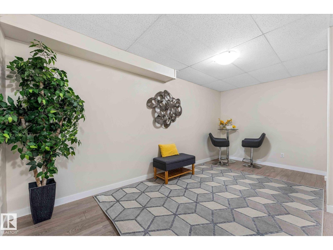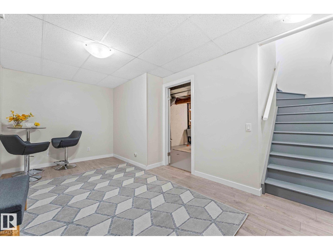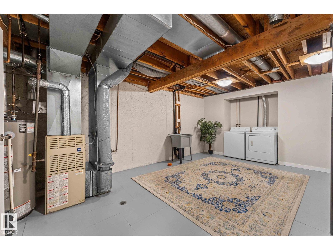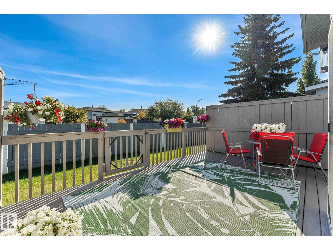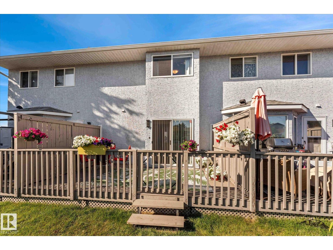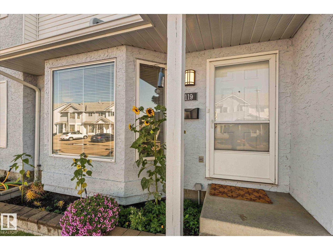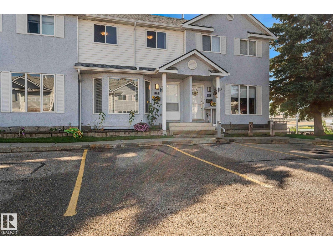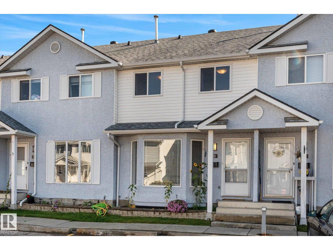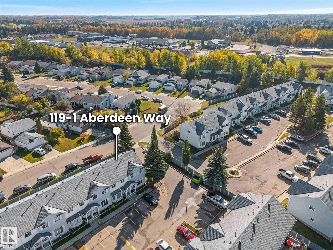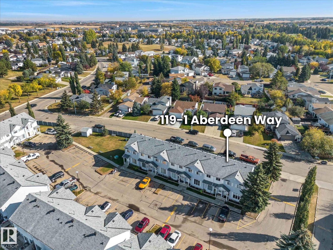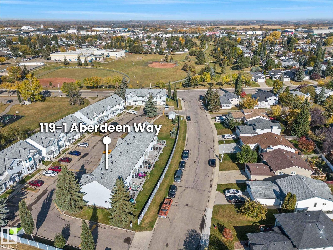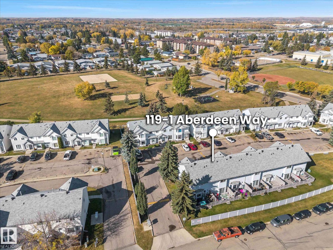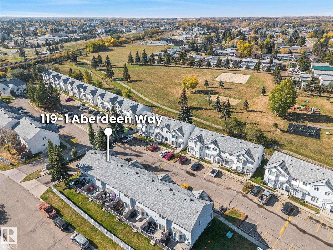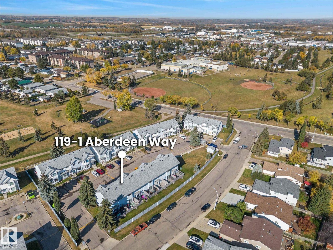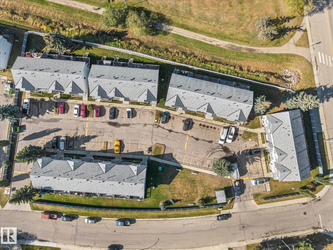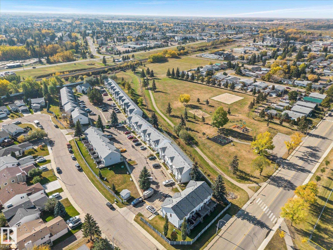#119 1 Aberdeen Wy Stony Plain, Alberta T7Z 1M9
$259,900Maintenance, Exterior Maintenance, Insurance, Landscaping, Other, See Remarks, Property Management
$330.91 Monthly
Maintenance, Exterior Maintenance, Insurance, Landscaping, Other, See Remarks, Property Management
$330.91 MonthlyStunning townhouse style condo in a great location: next to walking trails and parks, right by Meridian Heights French Immersion School and walking distance to a number of grocery stores & restaurants. The home itself has been COMPLETELY REMODELLED with all new flooring & trim, kitchen cabinets, counters backsplash, new appliances, new bathrooms, window coverings, lighting & fixtures, as well as new paint! As soon as you come in, you will notice how bright the home is with large bay window in living room, functional kitchen with spacious dining room & sliding door to freshly painted large deck; pantry & 2 pc bath complete main floor. Upstairs offers spacious primary bedroom with his/hers closets, beautiful spa like bathroom with soaker tub & two spare bedrooms. Basement is fully finished with a family/flex room & utility/laundry/storage room offering more options! Two parking stalls outside & reasonable condo fees in this well maintained complex! Nothing left but just moving in and enjoying new home! (id:63502)
Property Details
| MLS® Number | E4460635 |
| Property Type | Single Family |
| Neigbourhood | St. Andrews |
| Amenities Near By | Golf Course, Playground, Public Transit, Schools, Shopping |
| Structure | Deck |
Building
| Bathroom Total | 2 |
| Bedrooms Total | 3 |
| Amenities | Vinyl Windows |
| Appliances | Dishwasher, Dryer, Microwave Range Hood Combo, Refrigerator, Stove, Washer |
| Basement Development | Finished |
| Basement Type | Full (finished) |
| Constructed Date | 1994 |
| Construction Style Attachment | Attached |
| Half Bath Total | 1 |
| Heating Type | Forced Air |
| Stories Total | 2 |
| Size Interior | 1,130 Ft2 |
| Type | Row / Townhouse |
Parking
| Stall |
Land
| Acreage | No |
| Fence Type | Fence |
| Land Amenities | Golf Course, Playground, Public Transit, Schools, Shopping |
Rooms
| Level | Type | Length | Width | Dimensions |
|---|---|---|---|---|
| Basement | Family Room | 2.98 m | 2.98 m x Measurements not available | |
| Main Level | Living Room | 3.07 m | 3.07 m x Measurements not available | |
| Main Level | Dining Room | 2.73 m | 2.73 m x Measurements not available | |
| Main Level | Kitchen | 3.04 m | 3.04 m x Measurements not available | |
| Upper Level | Primary Bedroom | 2.91 m | 2.91 m x Measurements not available | |
| Upper Level | Bedroom 2 | 2.92 m | 2.92 m x Measurements not available | |
| Upper Level | Bedroom 3 | 3.34 m | 3.34 m x Measurements not available |
Contact Us
Contact us for more information

