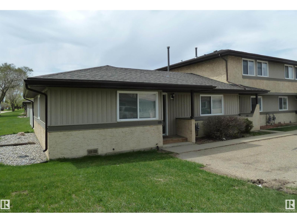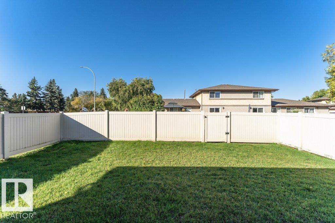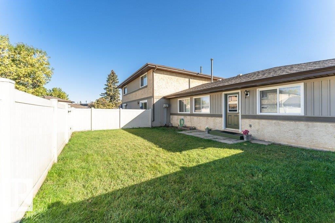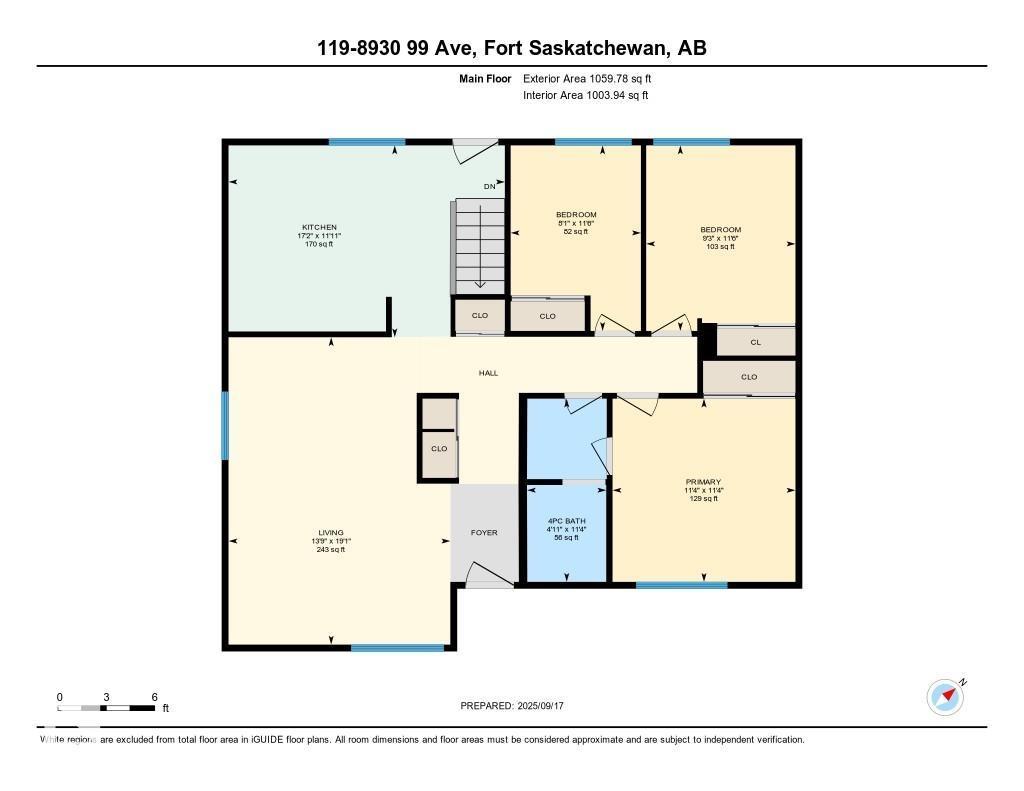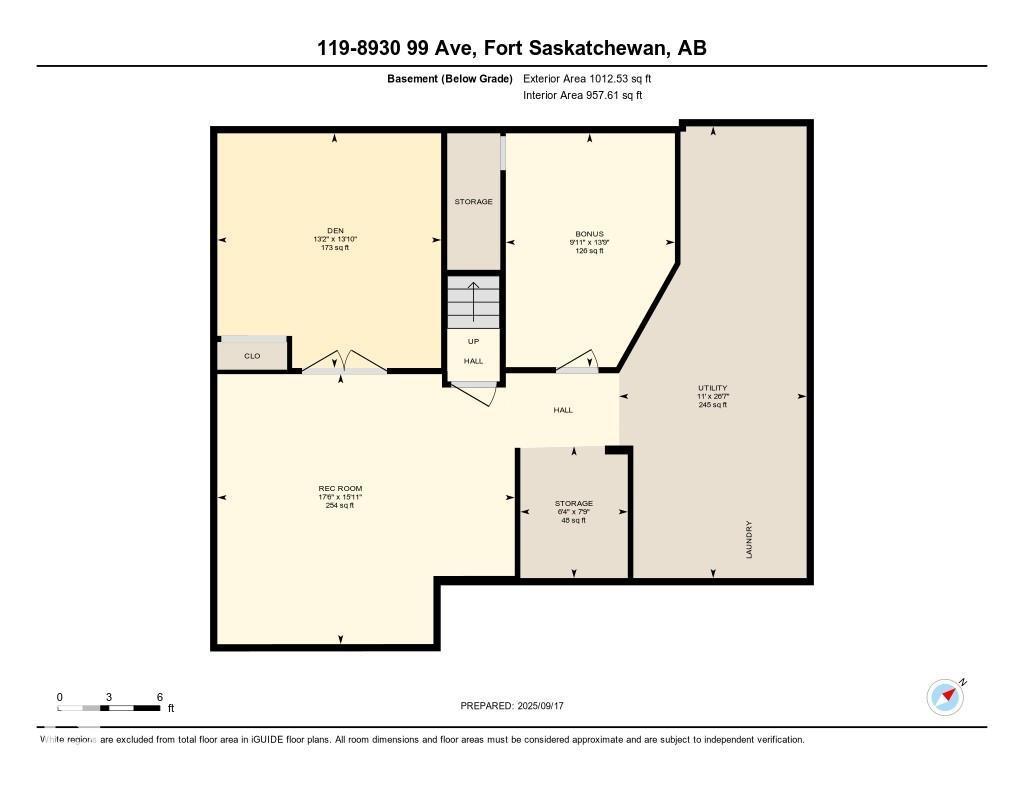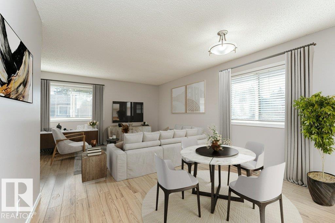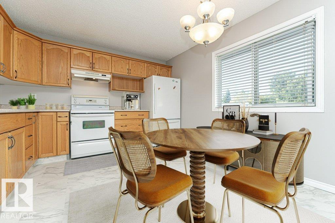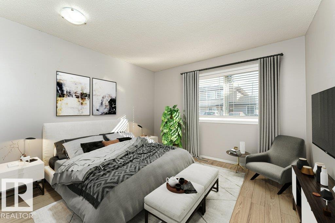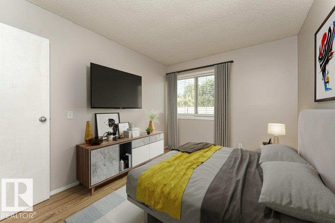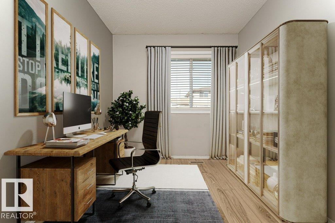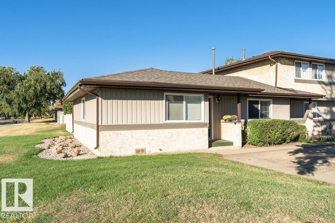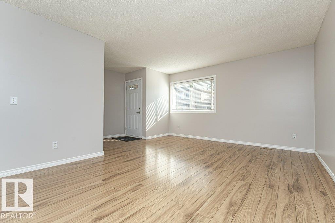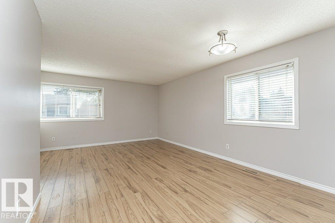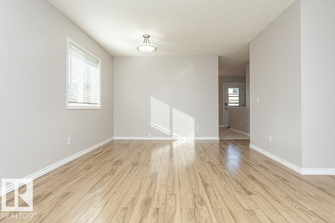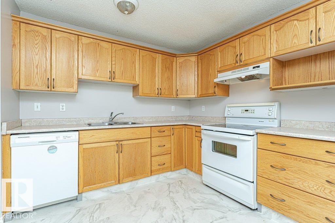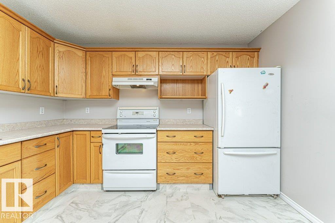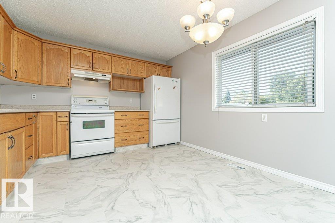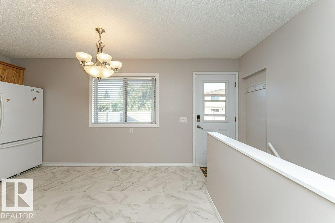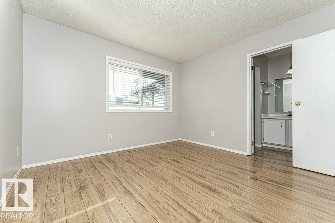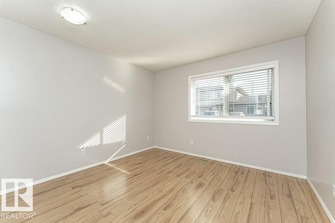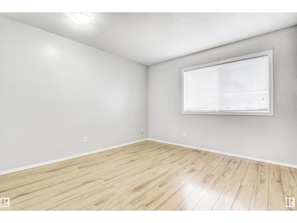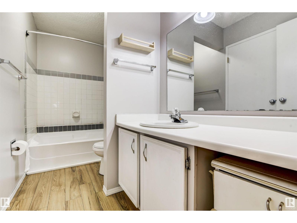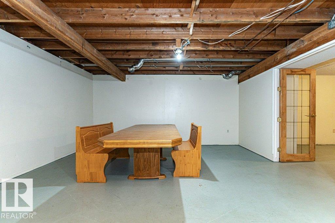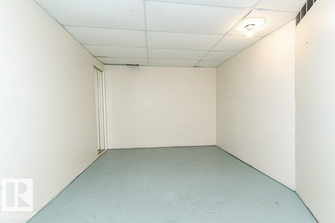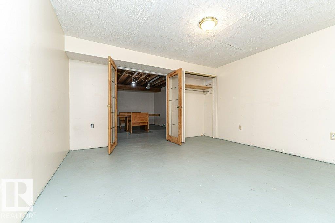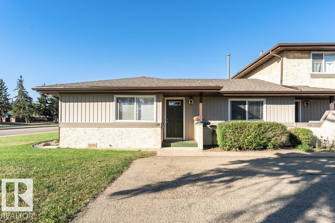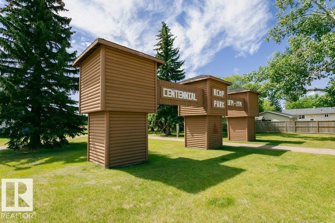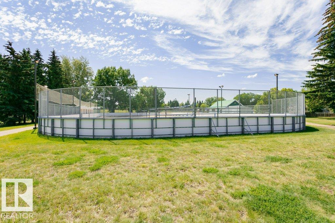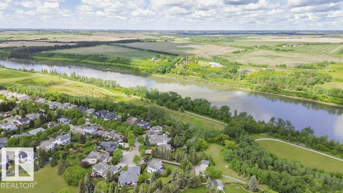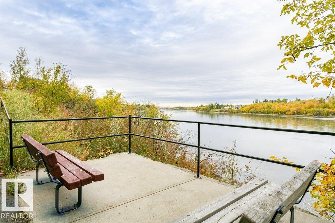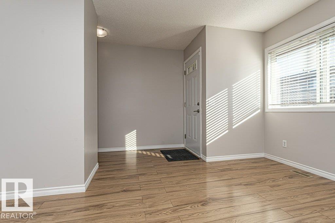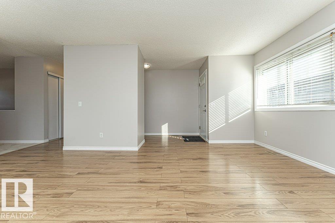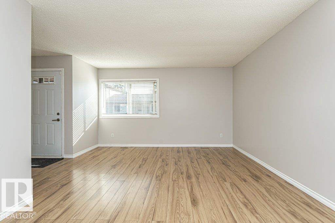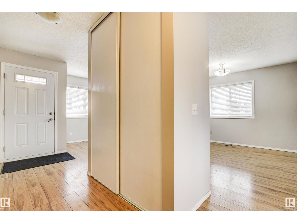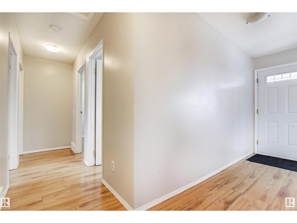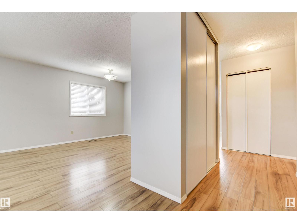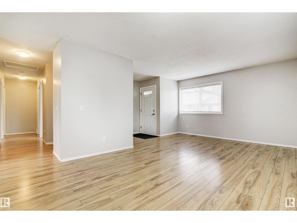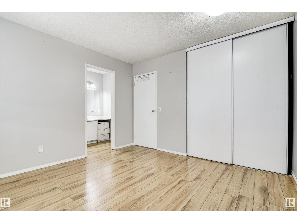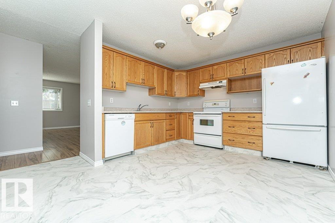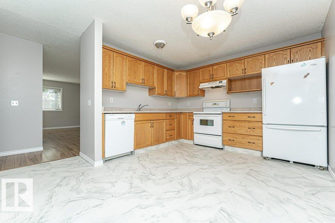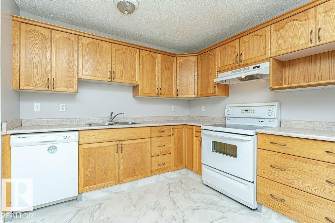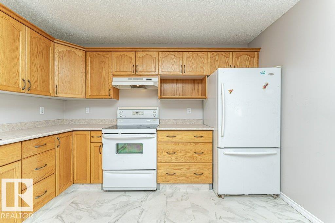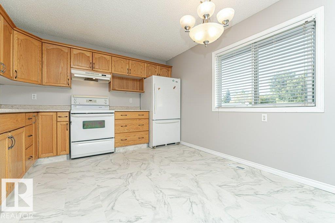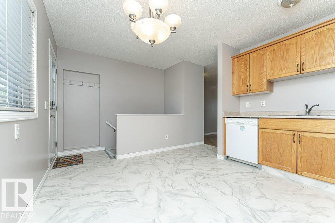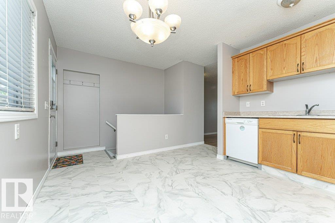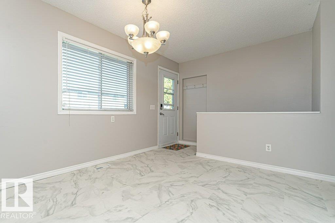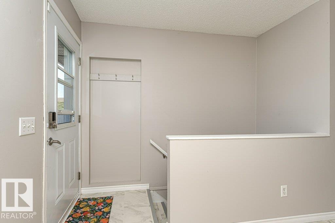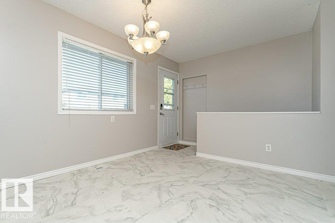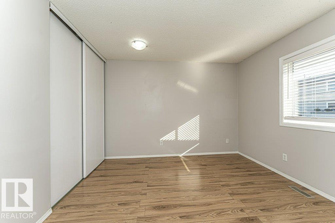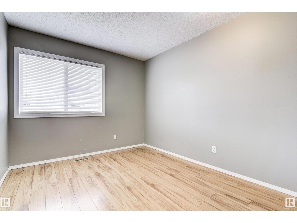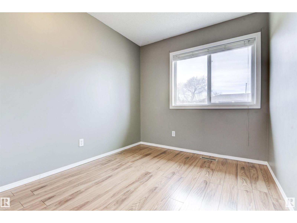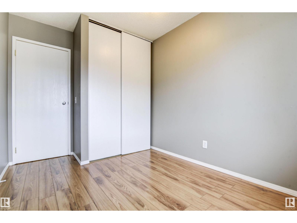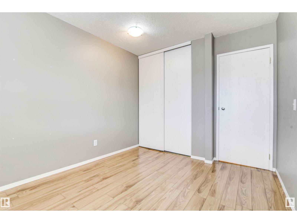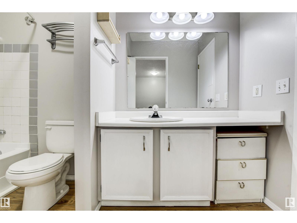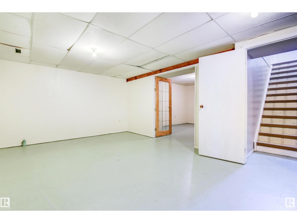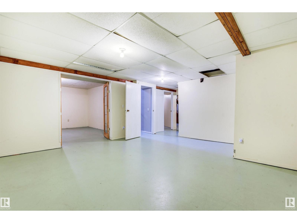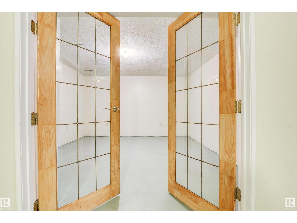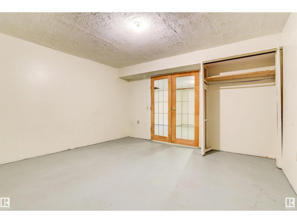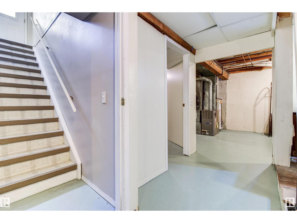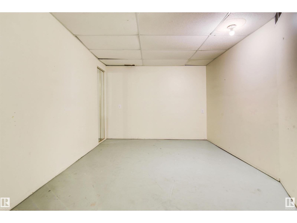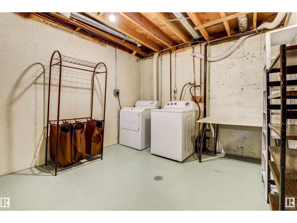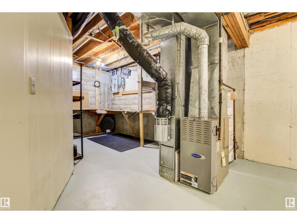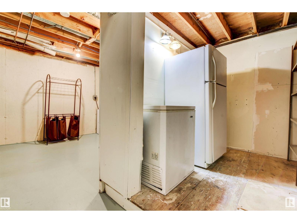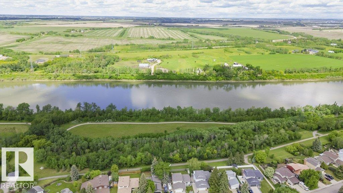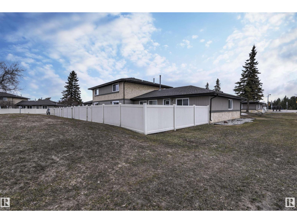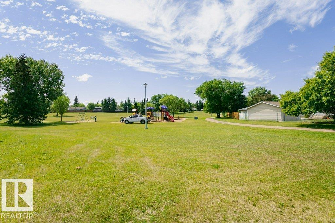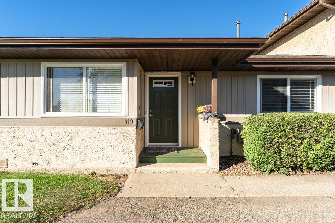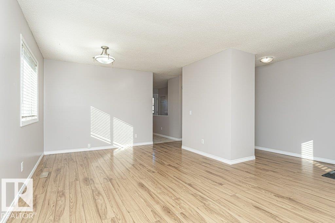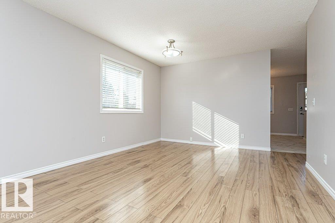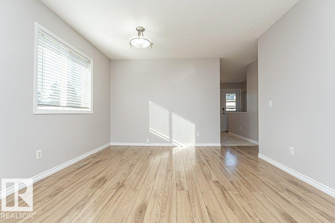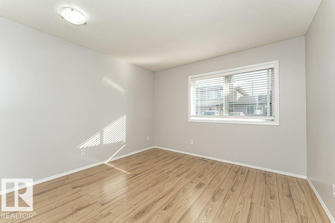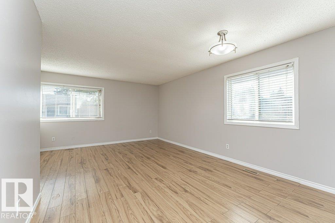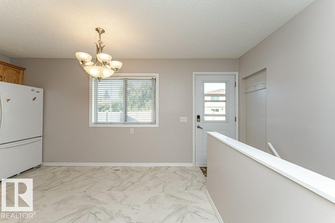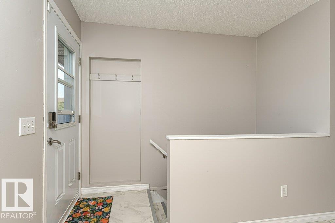#119 8930 99 Av Fort Saskatchewan, Alberta T8L 3L1
$254,500Maintenance, Exterior Maintenance, Insurance, Other, See Remarks, Water
$360 Monthly
Maintenance, Exterior Maintenance, Insurance, Other, See Remarks, Water
$360 MonthlyBUNGALOW - End Unit in Country Side !! This THREE Bedroom home features an upgraded OAK kitchen with Garden door to fenced back yard - great for summer BBQ's. Laminate floors run through out the Living room - Dinning area and all 3 bedrooms. Primary bedroom has entry to main bath from Bedroom. Lower level has a great start on the Rec Room - Den and Flex room - even Rough in plumbing for a second bathroom in the basement. Pet friendly complex with Board approval so the fenced in yard is ideal. This complex is well maintained and is located close to River Valley walking/biking trails - Public Transit - Shopping of all kinds and close to Schools and Parks. (id:63502)
Property Details
| MLS® Number | E4439845 |
| Property Type | Single Family |
| Neigbourhood | Pineview Fort Sask. |
| Amenities Near By | Playground, Public Transit, Schools, Shopping |
| Parking Space Total | 1 |
Building
| Bathroom Total | 1 |
| Bedrooms Total | 3 |
| Amenities | Vinyl Windows |
| Appliances | Dishwasher, Dryer, Hood Fan, Refrigerator, Stove, Washer, Window Coverings |
| Architectural Style | Bungalow |
| Basement Development | Partially Finished |
| Basement Type | Full (partially Finished) |
| Constructed Date | 1978 |
| Construction Style Attachment | Attached |
| Heating Type | Forced Air |
| Stories Total | 1 |
| Size Interior | 1,004 Ft2 |
| Type | Row / Townhouse |
Parking
| Stall |
Land
| Acreage | No |
| Fence Type | Fence |
| Land Amenities | Playground, Public Transit, Schools, Shopping |
Rooms
| Level | Type | Length | Width | Dimensions |
|---|---|---|---|---|
| Basement | Family Room | 5.33 m | 4.84 m | 5.33 m x 4.84 m |
| Basement | Den | 4.21 m | 4.01 m | 4.21 m x 4.01 m |
| Main Level | Living Room | 5.81 m | 4.19 m | 5.81 m x 4.19 m |
| Main Level | Kitchen | 5.22 m | 3.62 m | 5.22 m x 3.62 m |
| Main Level | Primary Bedroom | 3.46 m | 3.46 m | 3.46 m x 3.46 m |
| Main Level | Bedroom 2 | 3.51 m | 2.46 m | 3.51 m x 2.46 m |
| Main Level | Bedroom 3 | 3.51 m | 2.82 m | 3.51 m x 2.82 m |
Contact Us
Contact us for more information

