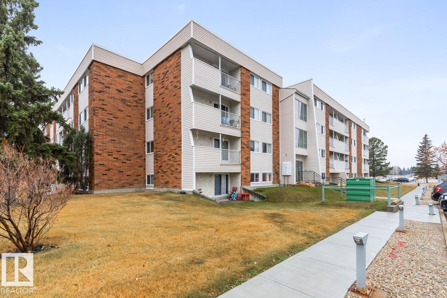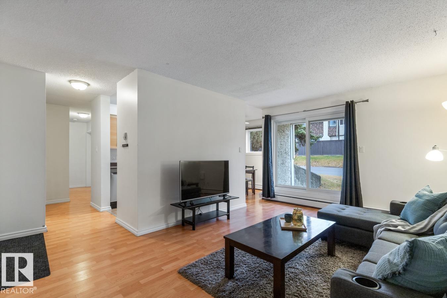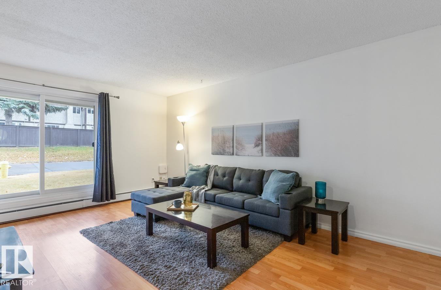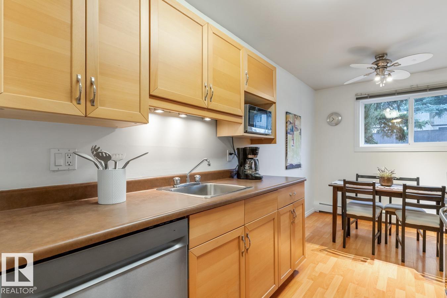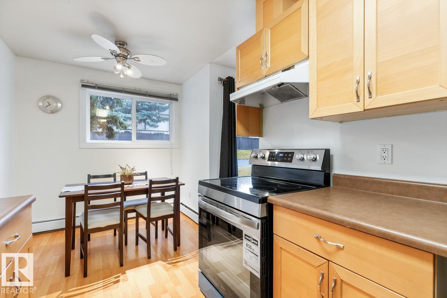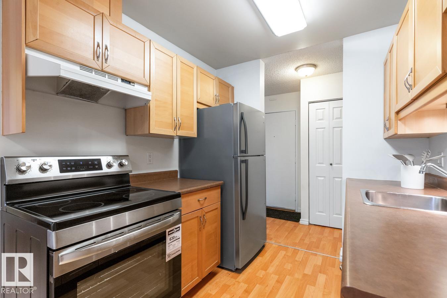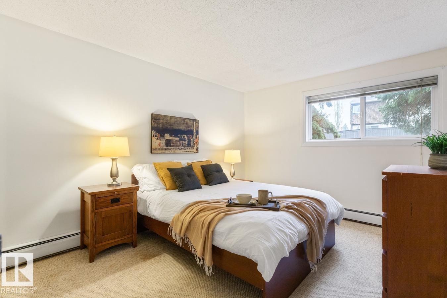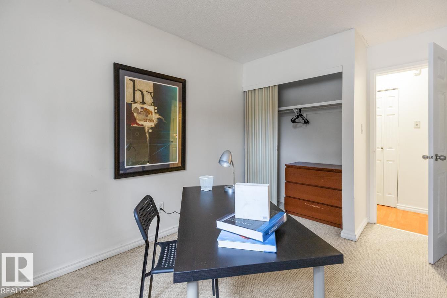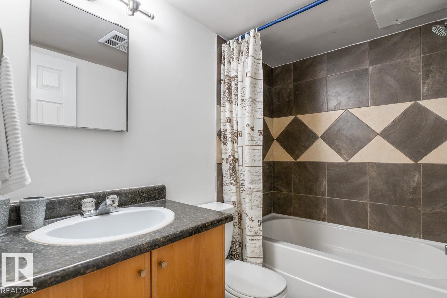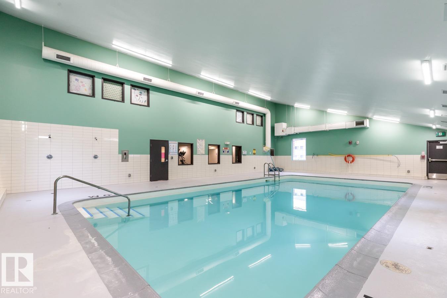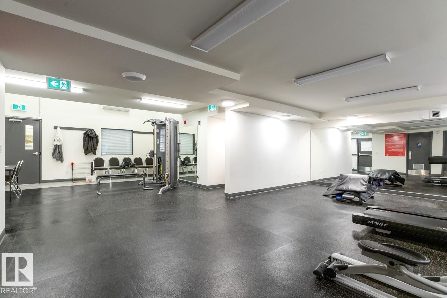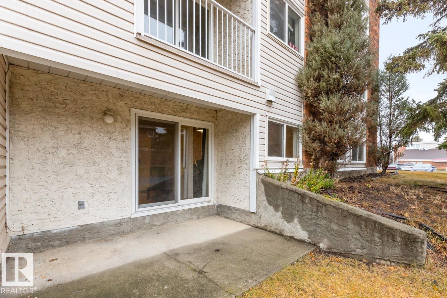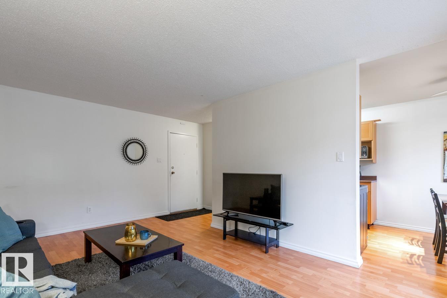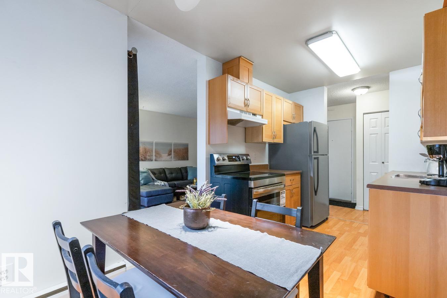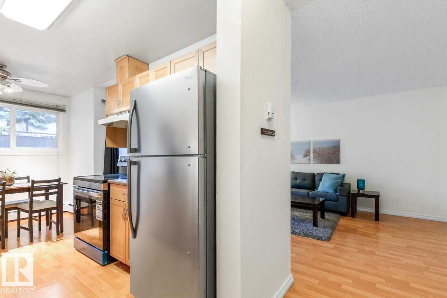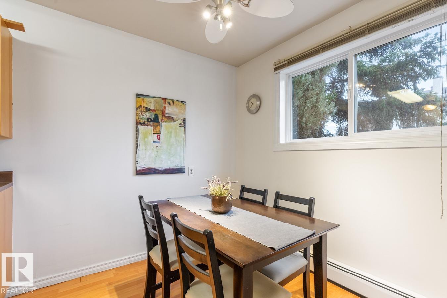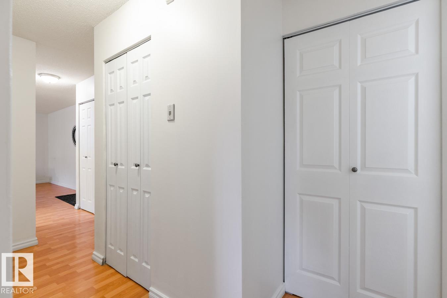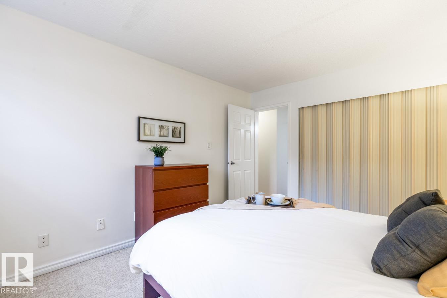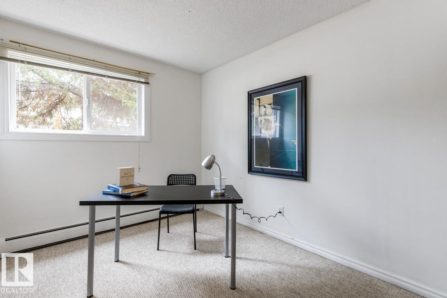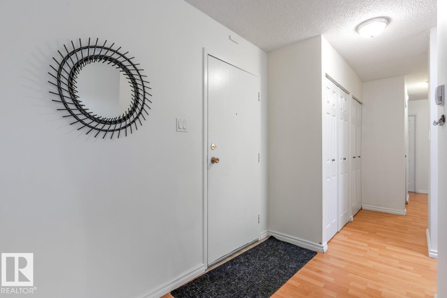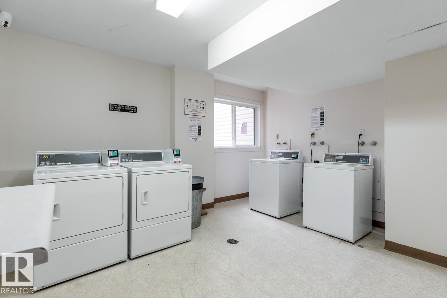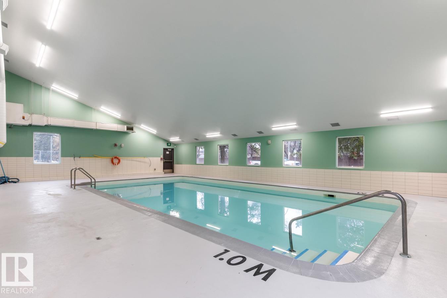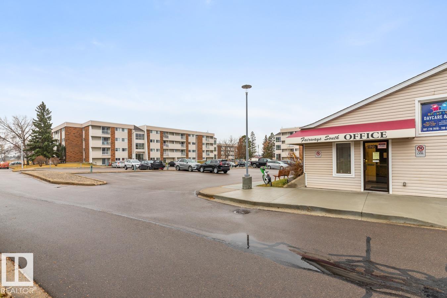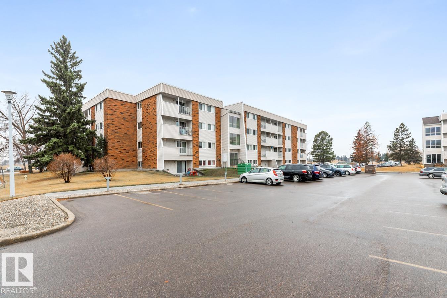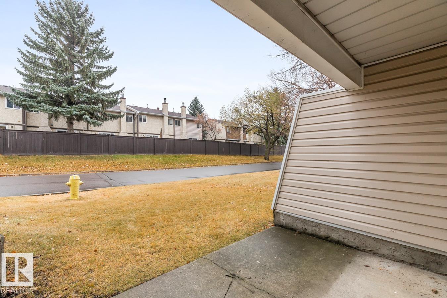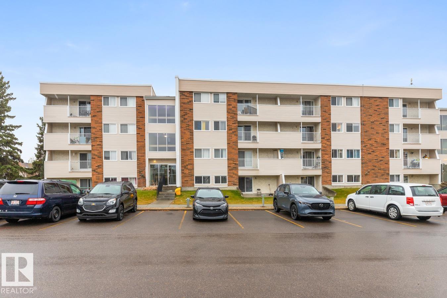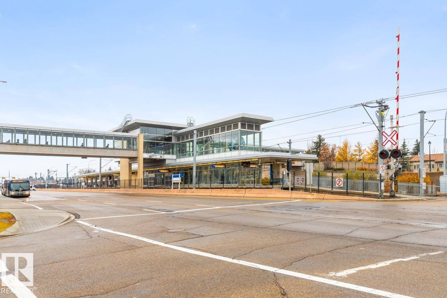#12 11245 31 Av Nw Edmonton, Alberta T6J 3V5
$112,900Maintenance, Caretaker, Electricity, Exterior Maintenance, Heat, Insurance, Common Area Maintenance, Landscaping, Property Management, Other, See Remarks, Water
$678.81 Monthly
Maintenance, Caretaker, Electricity, Exterior Maintenance, Heat, Insurance, Common Area Maintenance, Landscaping, Property Management, Other, See Remarks, Water
$678.81 MonthlyCharming Upgraded 2 bedroom suite in a great neighbourhood. Entertaining size living with a patio door leading onto a east facing patio. Upgraded kitchen cabinets and countertops with a brand new Stainless Steel Fridge & Stove and upgraded built in Dishwasher. Separate eating area off the kitchen. Two good size bedrooms with extra large closet in the master bedroom. Upgraded 4 piece bathroom that has nice ceramic tiles. In suite storage closet. This complex features a Gym, Indoor Swimming Pool, Outdoor Tennis Courts and on site Day Care. Staffed office area for Fairways South Residents. Walk to Century Place LRT Station schools, shopping and restaurants. Easy access to University of Alberta, Southgate Mall, South Edmonton Common and Airport. Cindo Fees include all utilities heat, power, & water. (id:63502)
Property Details
| MLS® Number | E4465184 |
| Property Type | Single Family |
| Neigbourhood | Sweet Grass |
| Amenities Near By | Playground, Public Transit, Schools, Shopping |
| Community Features | Public Swimming Pool |
| Features | Park/reserve, No Animal Home, No Smoking Home, Recreational |
| Pool Type | Indoor Pool |
Building
| Bathroom Total | 1 |
| Bedrooms Total | 2 |
| Appliances | Dishwasher, Fan, Furniture, Hood Fan, Microwave, Refrigerator, Stove, Window Coverings |
| Basement Type | None |
| Constructed Date | 1977 |
| Heating Type | Hot Water Radiator Heat |
| Size Interior | 766 Ft2 |
| Type | Apartment |
Parking
| Stall |
Land
| Acreage | No |
| Land Amenities | Playground, Public Transit, Schools, Shopping |
| Size Irregular | 154.55 |
| Size Total | 154.55 M2 |
| Size Total Text | 154.55 M2 |
Rooms
| Level | Type | Length | Width | Dimensions |
|---|---|---|---|---|
| Main Level | Living Room | 5.09 m | 3.42 m | 5.09 m x 3.42 m |
| Main Level | Dining Room | 2.48 m | 2.19 m | 2.48 m x 2.19 m |
| Main Level | Kitchen | 2.38 m | 2.36 m | 2.38 m x 2.36 m |
| Main Level | Primary Bedroom | 3.9 m | 3.25 m | 3.9 m x 3.25 m |
| Main Level | Bedroom 2 | 3.9 m | 2.9 m | 3.9 m x 2.9 m |
Contact Us
Contact us for more information

