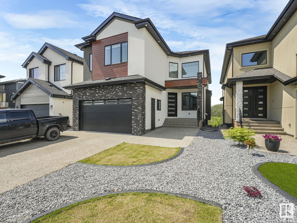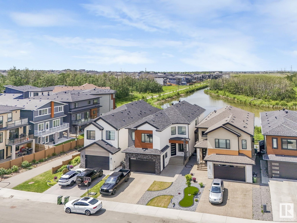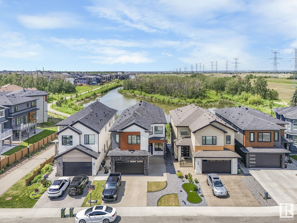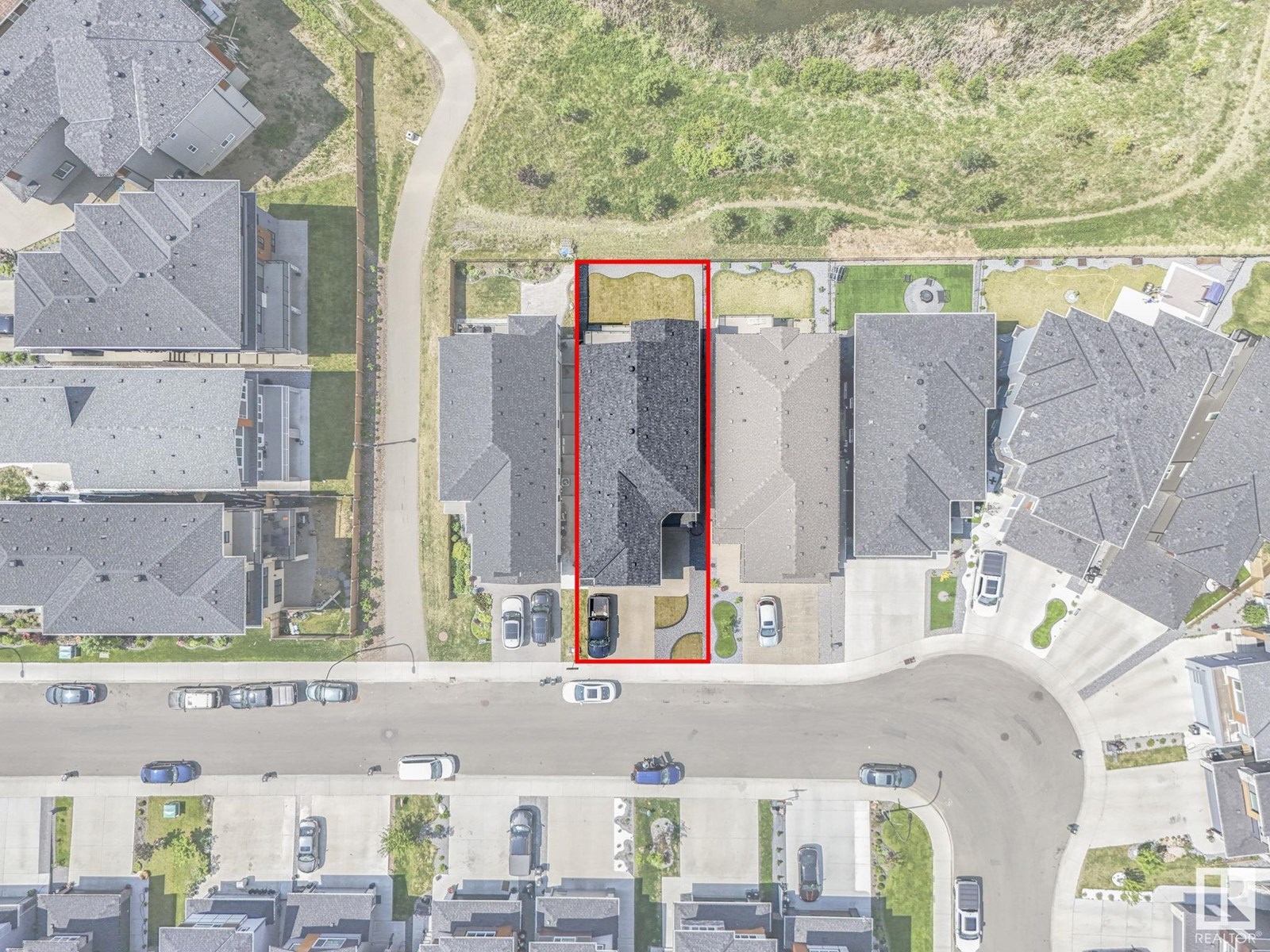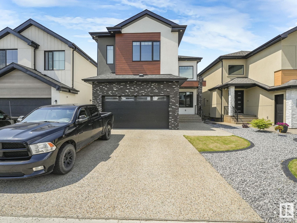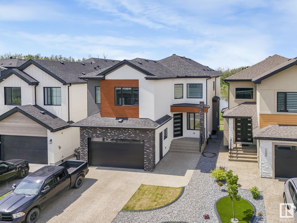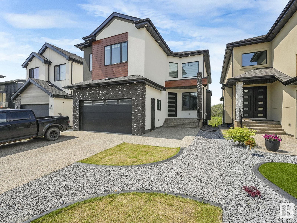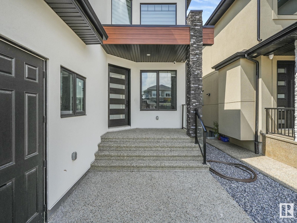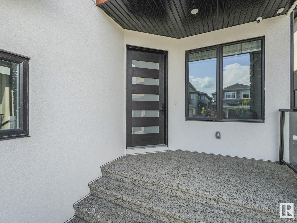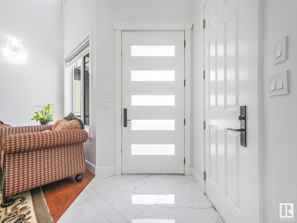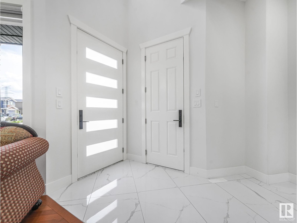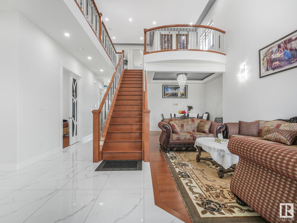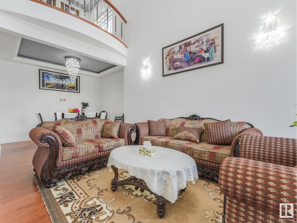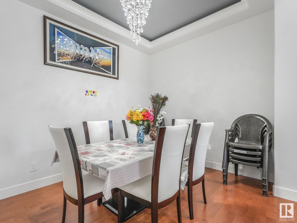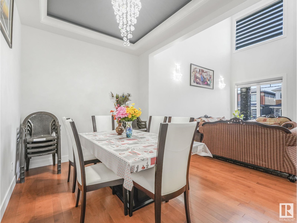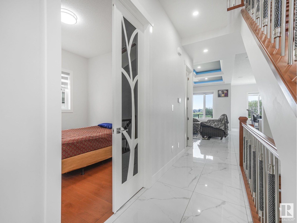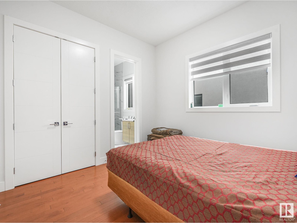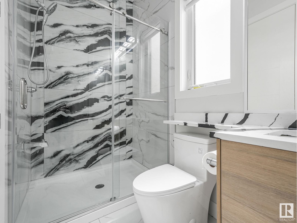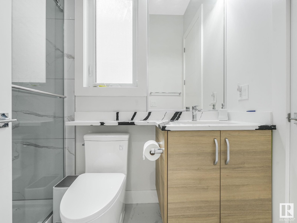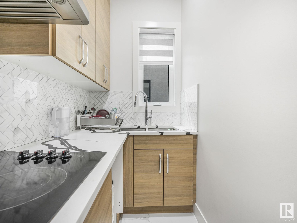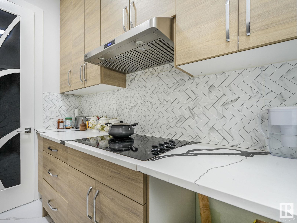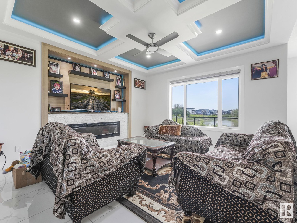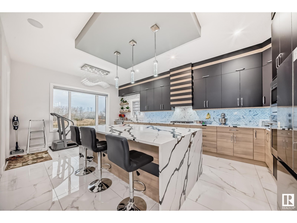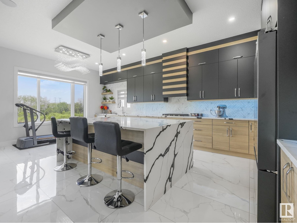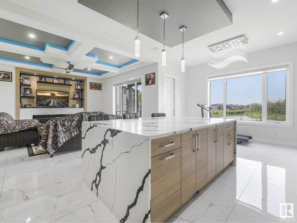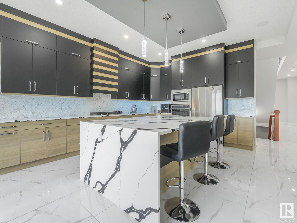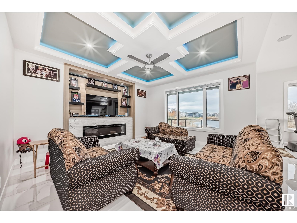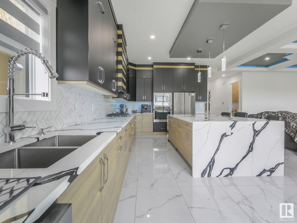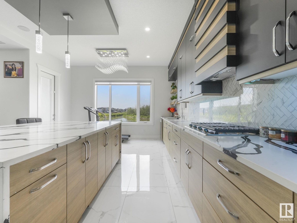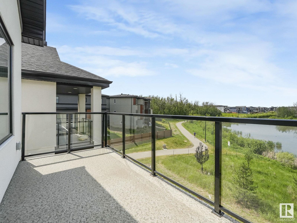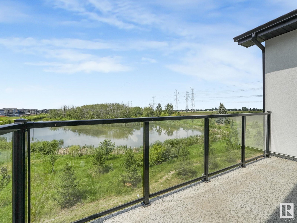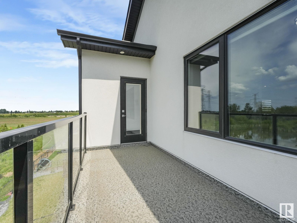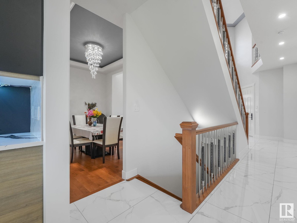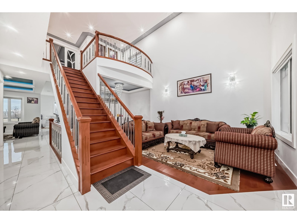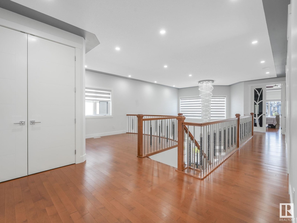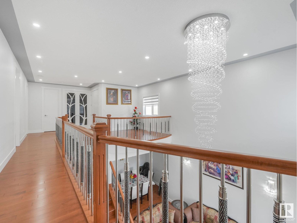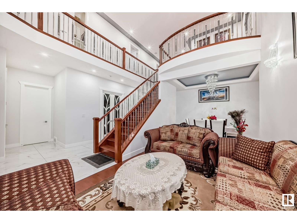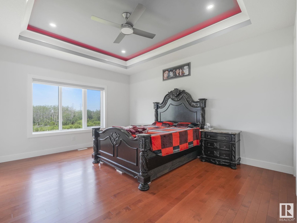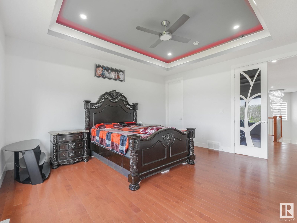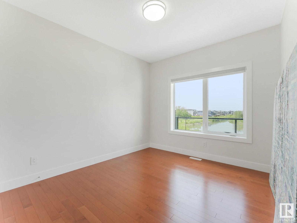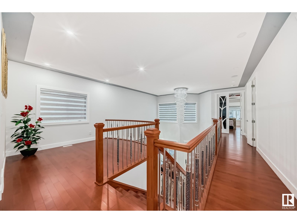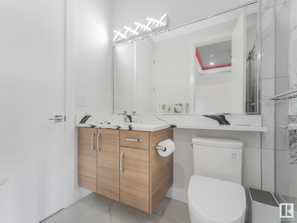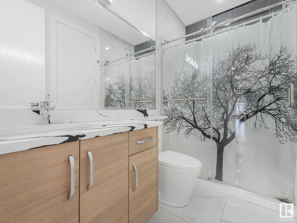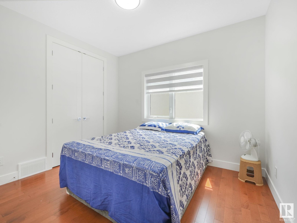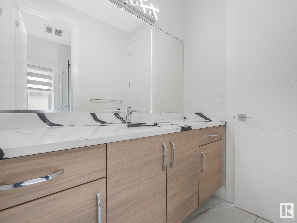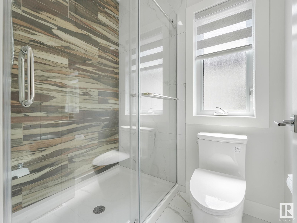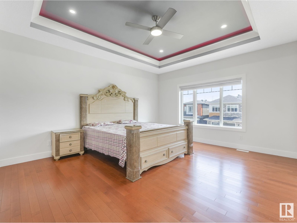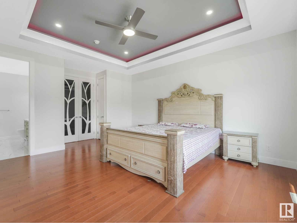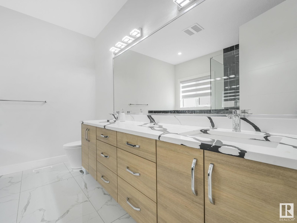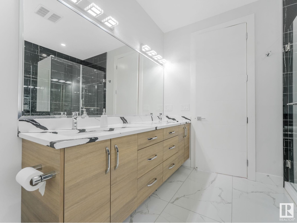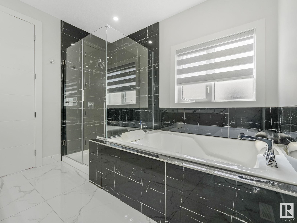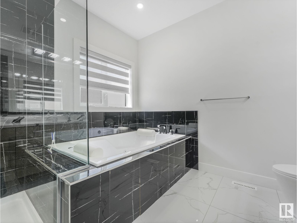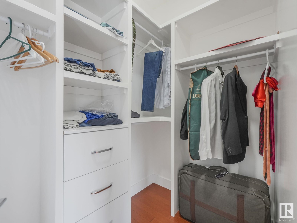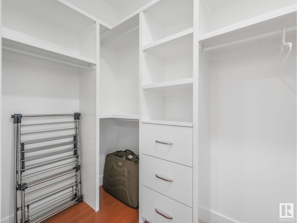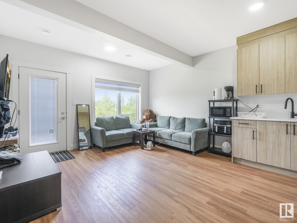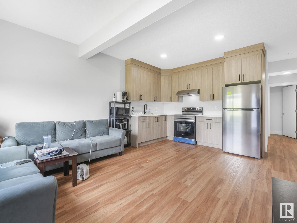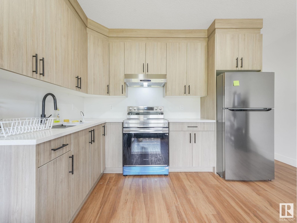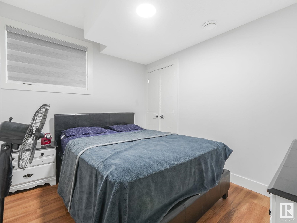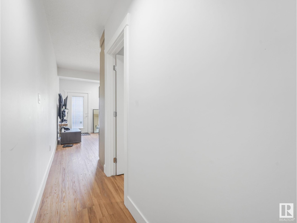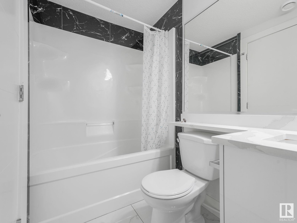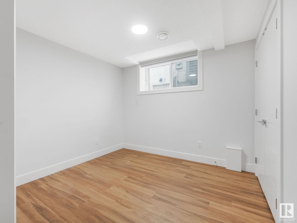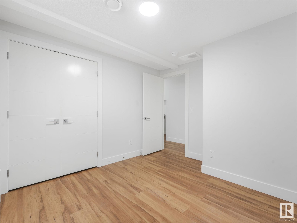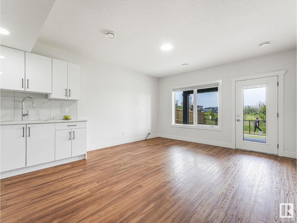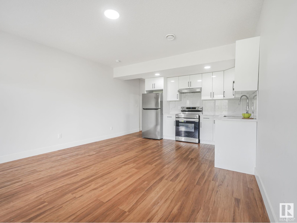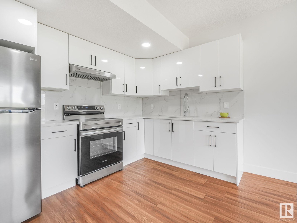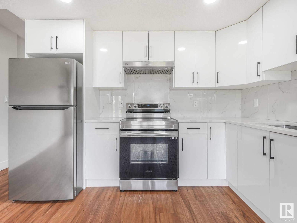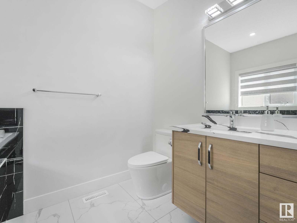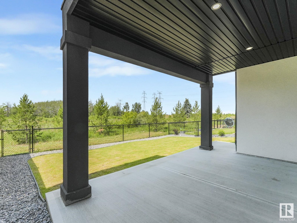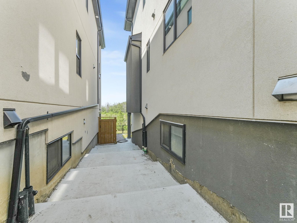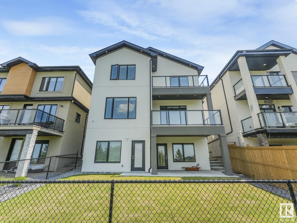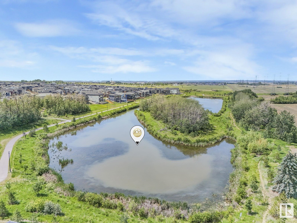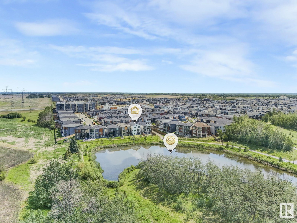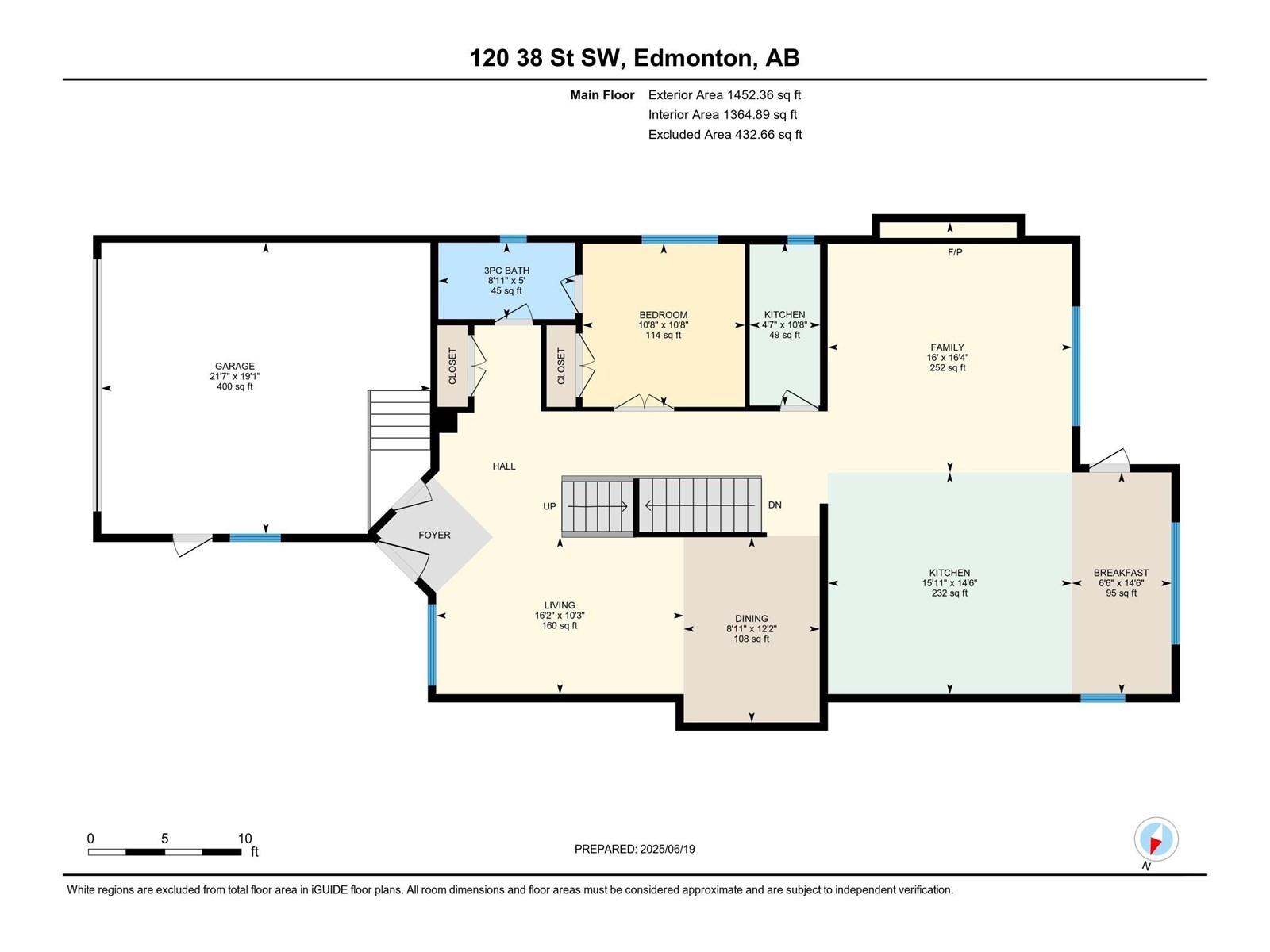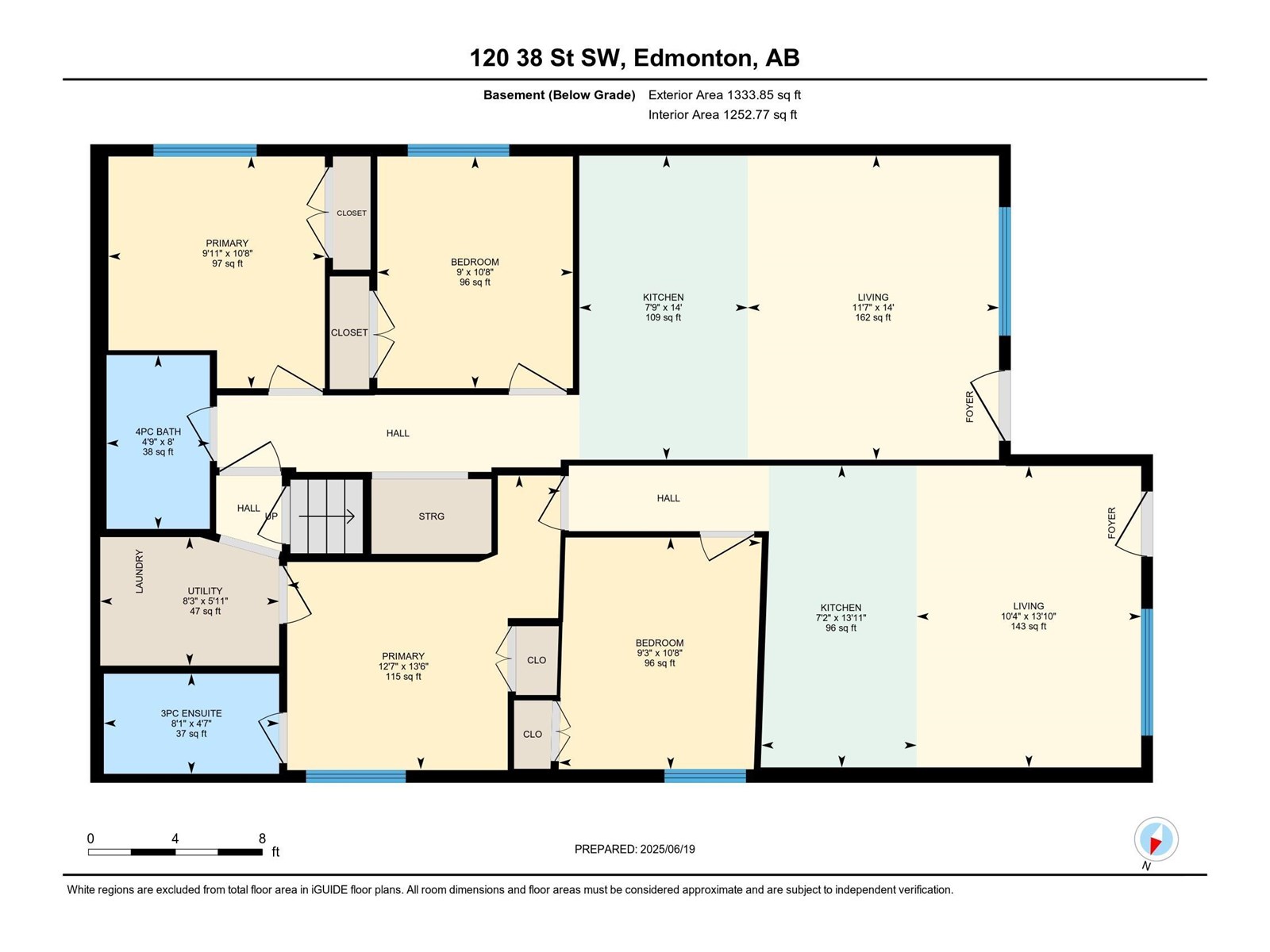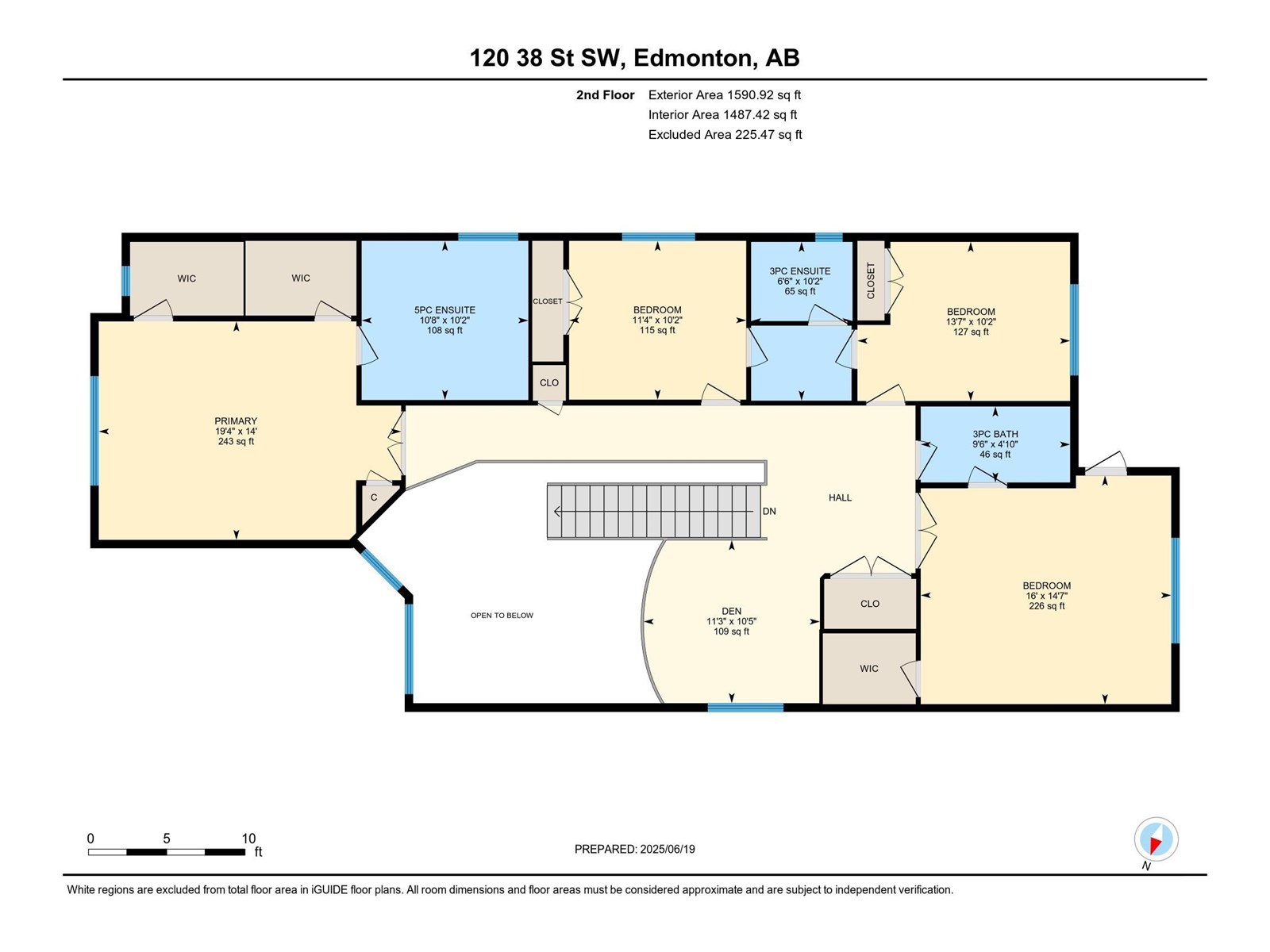9 Bedroom
6 Bathroom
3,043 ft2
Fireplace
Forced Air
Waterfront On Lake
$1,069,900
Welcome to this beautifully designed custom walk-out home with an attached double garage, located right in the heart of the Charlesworth community. This home has everything you’ve been looking for style, space, and stunning views. The main floor features a bright, open-concept layout with two living rooms and two dining areas, perfect for both everyday living and entertaining. There’s also a convenient main floor bedroom with a full bathroom ideal for guests, extended family, or multigenerational living. Throughout the home, you’ll find upscale finishes like LED crystal lighting, hardwood flooring, and granite countertops. Large windows flood the space with natural light and showcase beautiful views of the tranquil pond. With 7 bedrooms total, plus a fully finished legal 2-bedroom suite, there's plenty of room for a growing family or rental income potential. The finished walk-out basement adds even more flexible living space to enjoy. (id:63502)
Property Details
|
MLS® Number
|
E4443360 |
|
Property Type
|
Single Family |
|
Neigbourhood
|
Charlesworth |
|
Amenities Near By
|
Park |
|
Community Features
|
Lake Privileges |
|
Features
|
Park/reserve, Closet Organizers |
|
Water Front Type
|
Waterfront On Lake |
Building
|
Bathroom Total
|
6 |
|
Bedrooms Total
|
9 |
|
Amenities
|
Ceiling - 10ft, Ceiling - 9ft |
|
Appliances
|
Dishwasher, Dryer, Garage Door Opener Remote(s), Garage Door Opener, Hood Fan, Oven - Built-in, Microwave, Refrigerator, Gas Stove(s), Washer, Window Coverings |
|
Basement Development
|
Finished |
|
Basement Features
|
Suite |
|
Basement Type
|
Full (finished) |
|
Constructed Date
|
2023 |
|
Construction Style Attachment
|
Detached |
|
Fireplace Fuel
|
Electric |
|
Fireplace Present
|
Yes |
|
Fireplace Type
|
Unknown |
|
Heating Type
|
Forced Air |
|
Stories Total
|
2 |
|
Size Interior
|
3,043 Ft2 |
|
Type
|
House |
Parking
Land
|
Acreage
|
No |
|
Fence Type
|
Fence |
|
Land Amenities
|
Park |
|
Size Irregular
|
410.74 |
|
Size Total
|
410.74 M2 |
|
Size Total Text
|
410.74 M2 |
|
Surface Water
|
Ponds |
Rooms
| Level |
Type |
Length |
Width |
Dimensions |
|
Basement |
Bedroom 5 |
|
|
10'8 x 9'3 |
|
Basement |
Bedroom 6 |
|
9 m |
Measurements not available x 9 m |
|
Basement |
Additional Bedroom |
|
|
10'8 x 9'11 |
|
Basement |
Bedroom |
|
|
13'6 x 12'7 |
|
Main Level |
Living Room |
|
|
10'3 x 16'2 |
|
Main Level |
Dining Room |
|
|
12'2 x 8'11 |
|
Main Level |
Kitchen |
|
|
14'6 x 15'11 |
|
Main Level |
Family Room |
|
16 m |
Measurements not available x 16 m |
|
Main Level |
Second Kitchen |
|
|
10'8 x 4'7 |
|
Upper Level |
Primary Bedroom |
|
|
14' x 19'4" |
|
Upper Level |
Bedroom 2 |
|
|
10'2 x 11'4 |
|
Upper Level |
Bedroom 3 |
|
|
10'2 x 13'7 |
|
Upper Level |
Bedroom 4 |
|
16 m |
Measurements not available x 16 m |
|
Upper Level |
Bonus Room |
|
|
10'5 x 11'3 |

