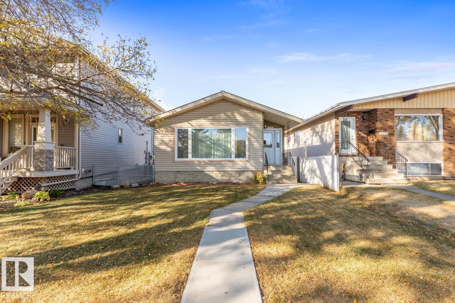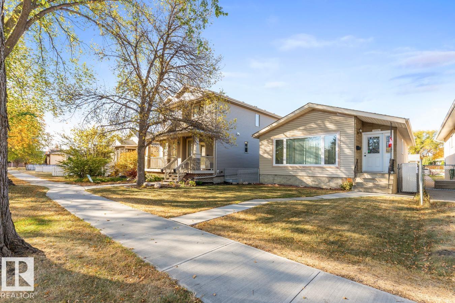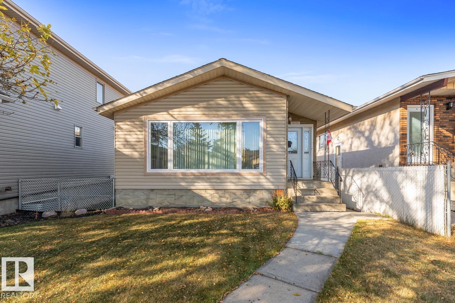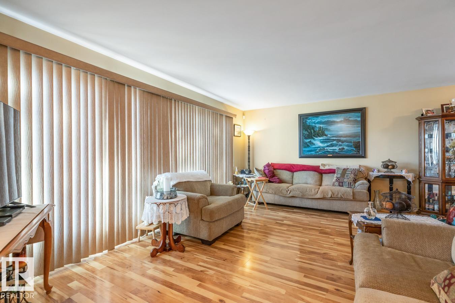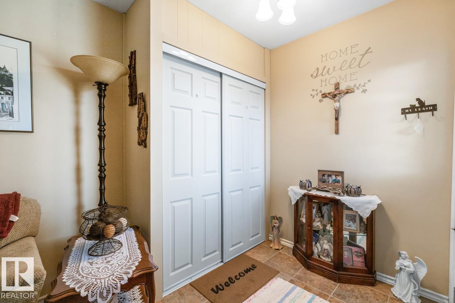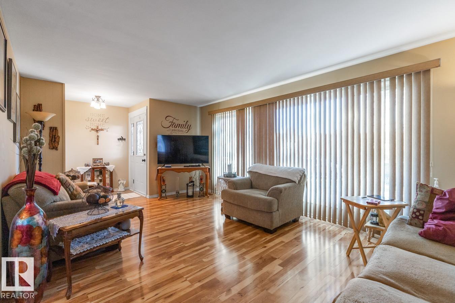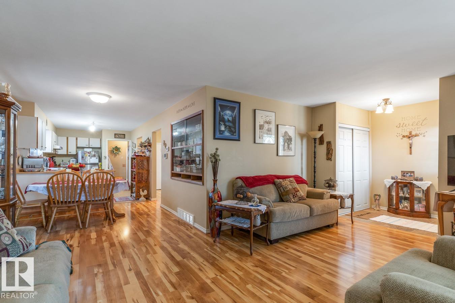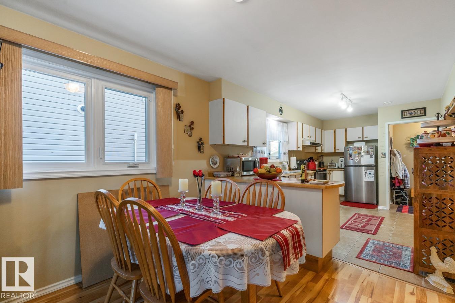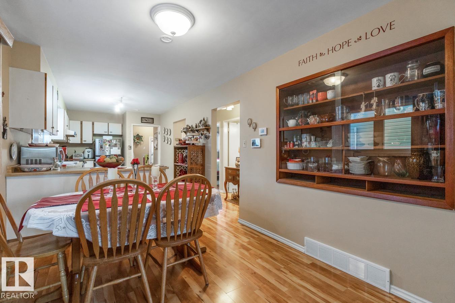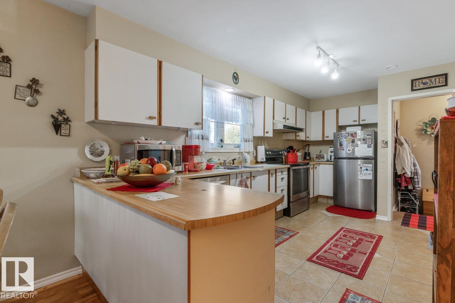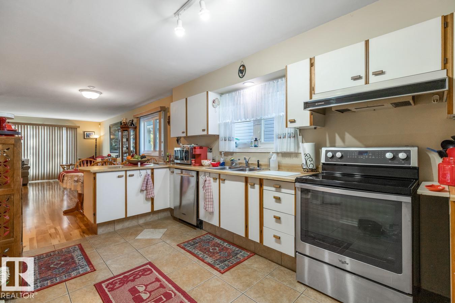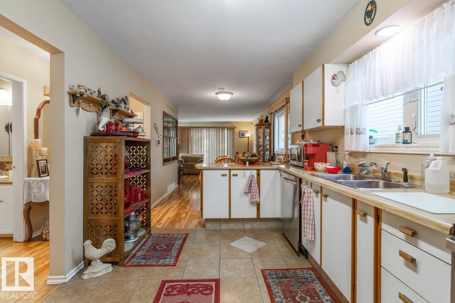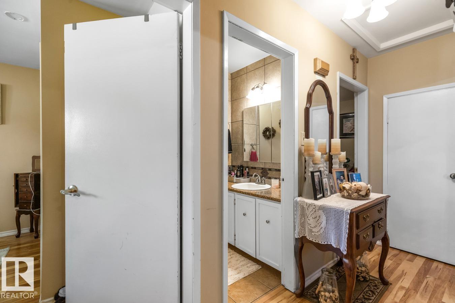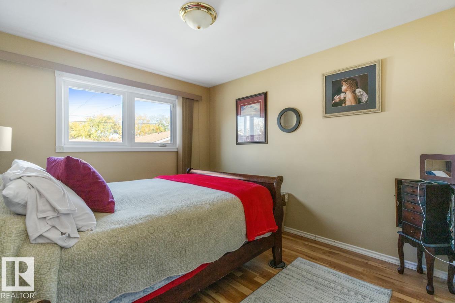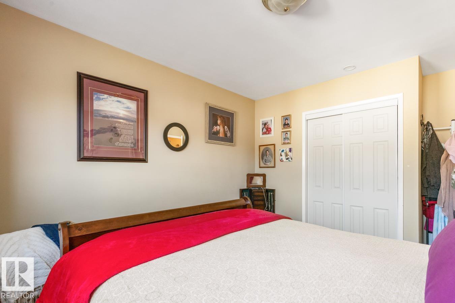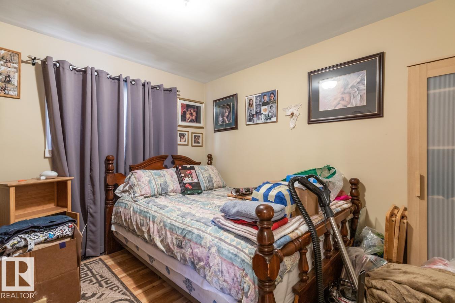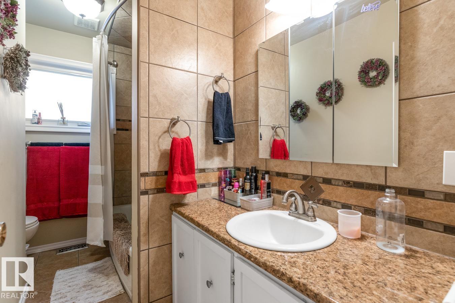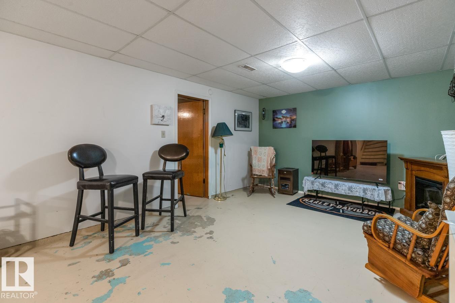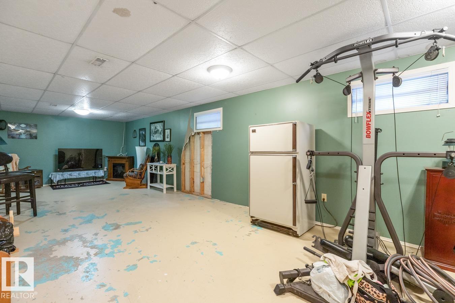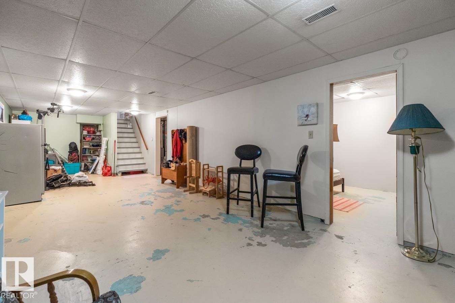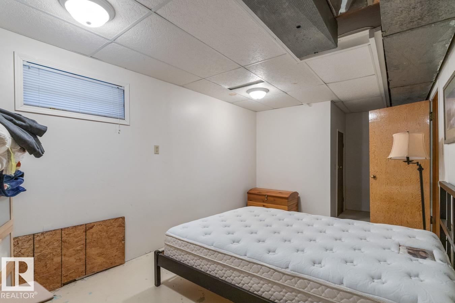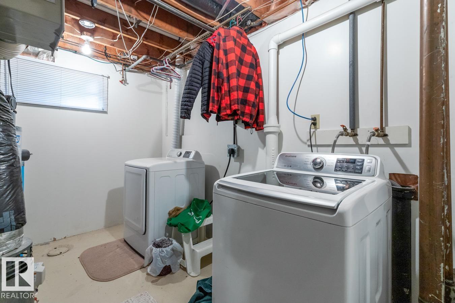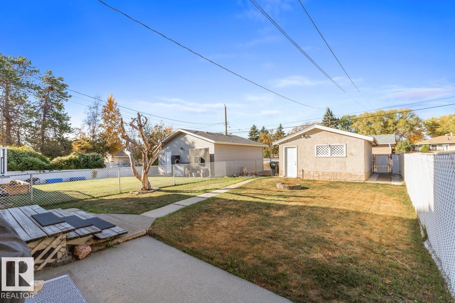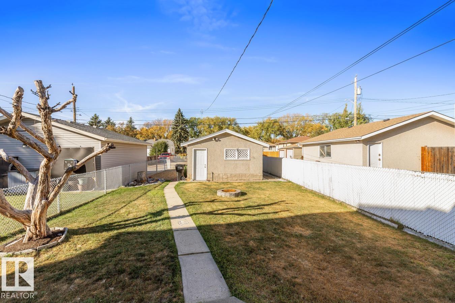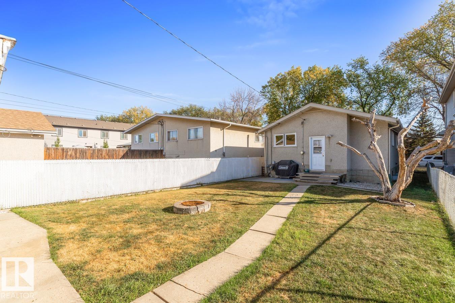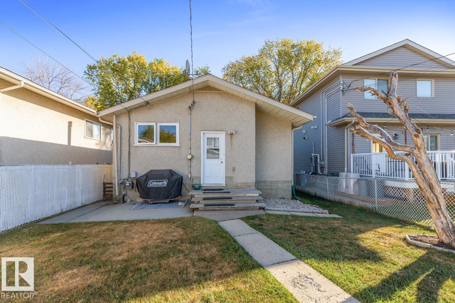2 Bedroom
1 Bathroom
976 ft2
Bungalow
Forced Air
$319,900
This well-laid-out bungalow offers comfortable living with two bedrooms on the main floor, a spacious living room, dining area and a practical galley-style kitchen. The partially finished basement adds extra space with a family room, den, laundry and plenty of storage. Enjoy the fenced backyard and single detached garage. Located within walking distance to Dalton Park, and close to shopping, schools, and public transportation. (id:63502)
Property Details
|
MLS® Number
|
E4461917 |
|
Property Type
|
Single Family |
|
Neigbourhood
|
Eastwood |
|
Amenities Near By
|
Playground, Public Transit, Schools, Shopping |
|
Features
|
See Remarks, Lane |
Building
|
Bathroom Total
|
1 |
|
Bedrooms Total
|
2 |
|
Appliances
|
Dishwasher, Dryer, Refrigerator, Stove, Washer |
|
Architectural Style
|
Bungalow |
|
Basement Development
|
Partially Finished |
|
Basement Type
|
Full (partially Finished) |
|
Constructed Date
|
1962 |
|
Construction Style Attachment
|
Detached |
|
Heating Type
|
Forced Air |
|
Stories Total
|
1 |
|
Size Interior
|
976 Ft2 |
|
Type
|
House |
Parking
Land
|
Acreage
|
No |
|
Fence Type
|
Fence |
|
Land Amenities
|
Playground, Public Transit, Schools, Shopping |
|
Size Irregular
|
464.9 |
|
Size Total
|
464.9 M2 |
|
Size Total Text
|
464.9 M2 |
Rooms
| Level |
Type |
Length |
Width |
Dimensions |
|
Basement |
Family Room |
|
|
Measurements not available |
|
Basement |
Den |
|
|
Measurements not available |
|
Basement |
Laundry Room |
|
|
Measurements not available |
|
Main Level |
Living Room |
5.54 m |
3.64 m |
5.54 m x 3.64 m |
|
Main Level |
Dining Room |
2.78 m |
3.54 m |
2.78 m x 3.54 m |
|
Main Level |
Kitchen |
2.78 m |
4.45 m |
2.78 m x 4.45 m |
|
Main Level |
Primary Bedroom |
3.09 m |
4.15 m |
3.09 m x 4.15 m |
|
Main Level |
Bedroom 2 |
3.23 m |
3.05 m |
3.23 m x 3.05 m |

