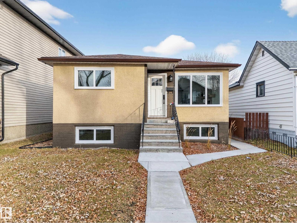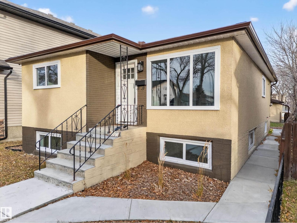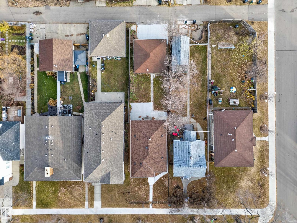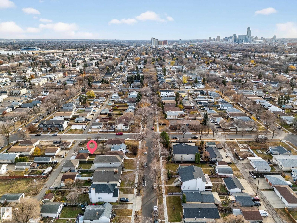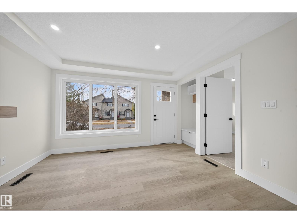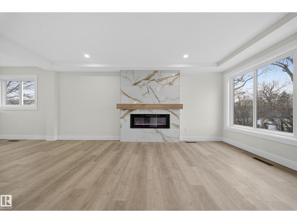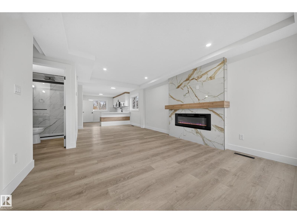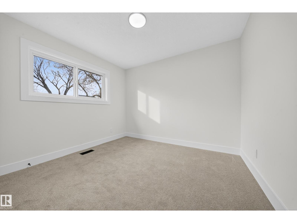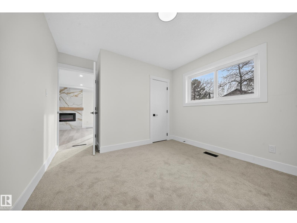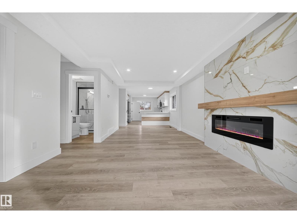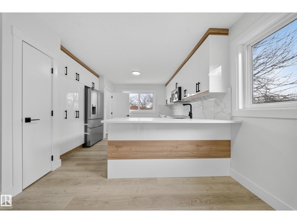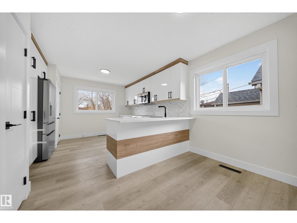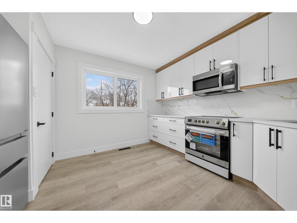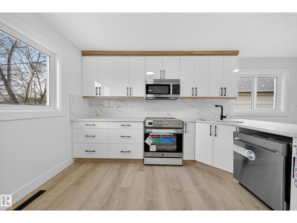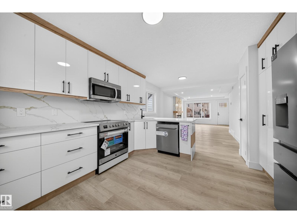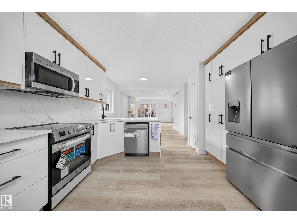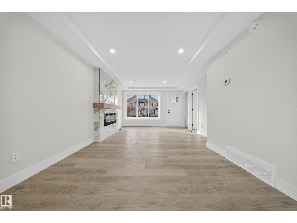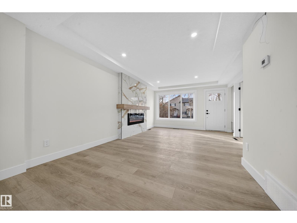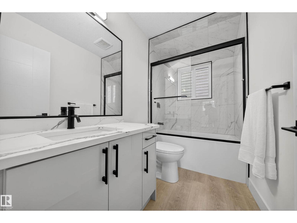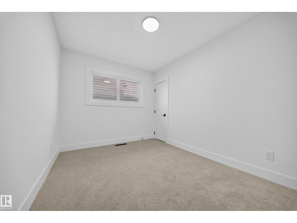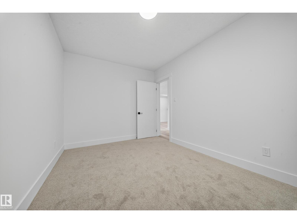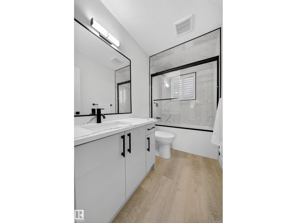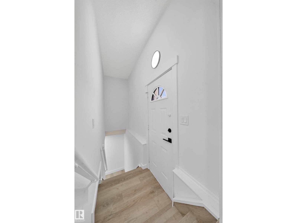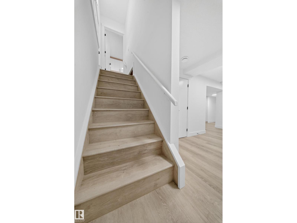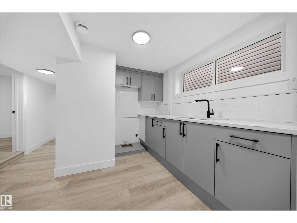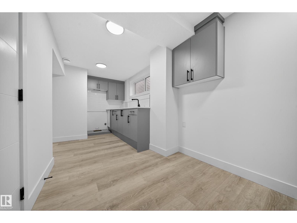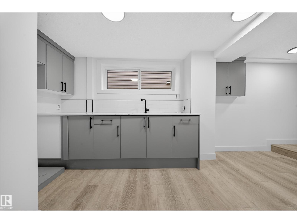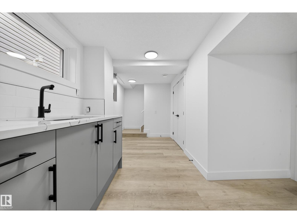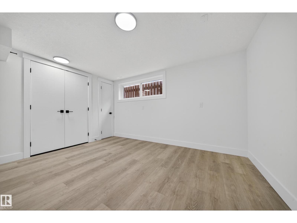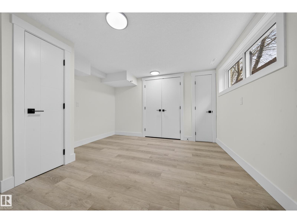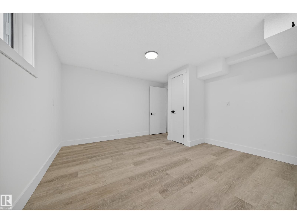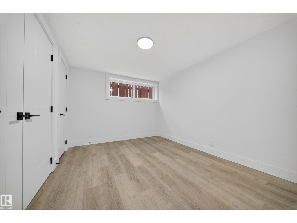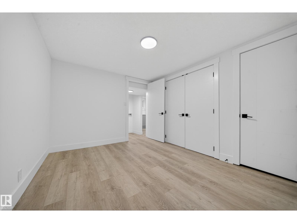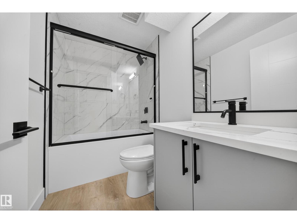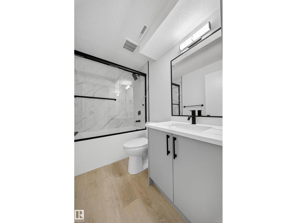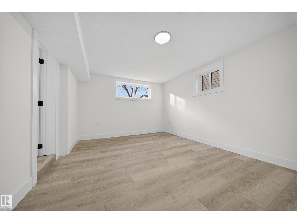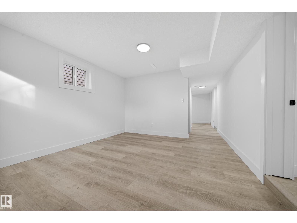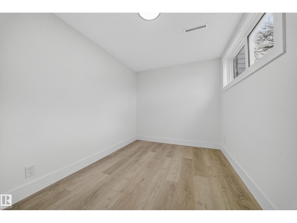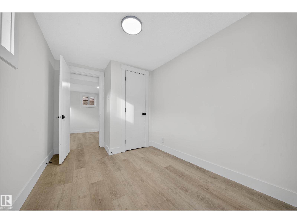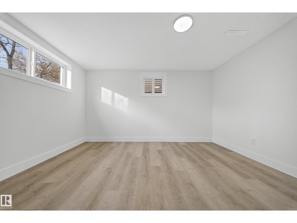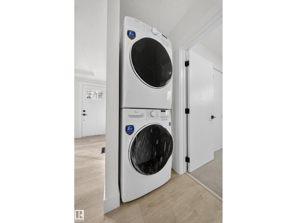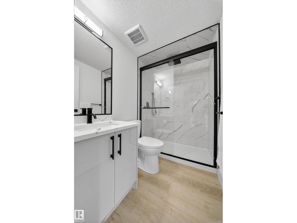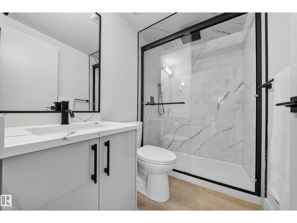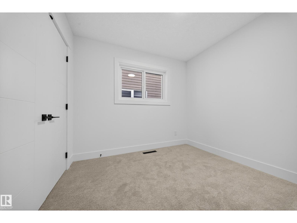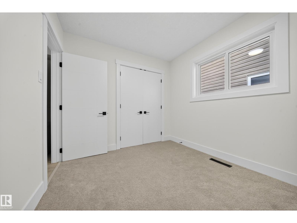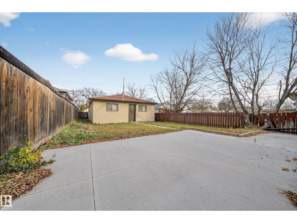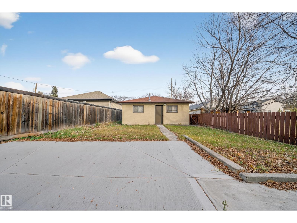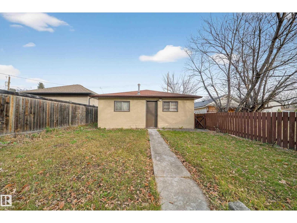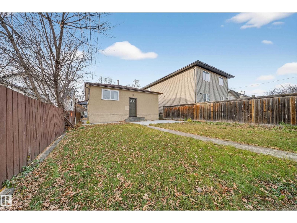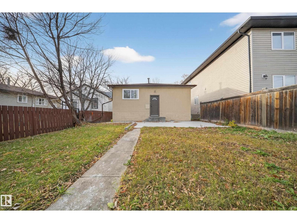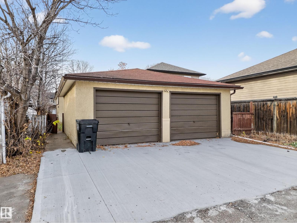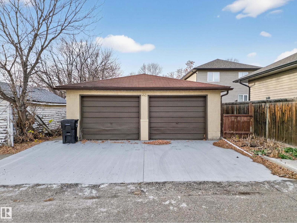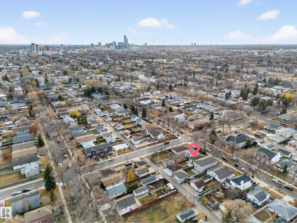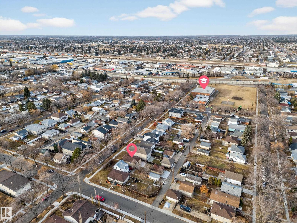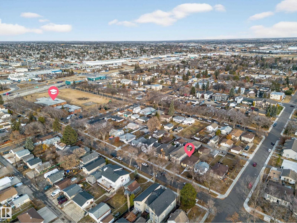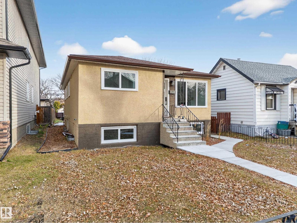6 Bedroom
3 Bathroom
1,056 ft2
Raised Bungalow
Fireplace
Forced Air
$449,900
Welcome to this beautifully renovated bungalow in Eastwood! Situated on a regular lot, this home offers 6 bedrooms and 3 full bathrooms with a second kitchen and separate entrance—perfect for extended family or rental potential. The main floor features 3 bedrooms, 2 full baths, and a stunning new kitchen with modern cabinetry, quartz countertops with quartz backsplash, stainless steel appliances, and main-floor laundry. The fully finished basement includes 3 additional bedrooms, a full bath, a brand-new kitchen, and separate laundry. Recent upgrades include new shingles (home & garage), new furnace, new over sized windows, doors, baseboards, lighting, paint, MDF shelving, upgraded bathrooms, new concrete walkways, driveway, plumbing, electrical, upgraded insulation and a new hot water tank. An oversized double detached garage offers ample parking and storage. Close to schools, parks, shopping, and public transit, this move-in-ready home shines with quality upgrades inside and out! (id:63502)
Property Details
|
MLS® Number
|
E4464732 |
|
Property Type
|
Single Family |
|
Neigbourhood
|
Eastwood |
|
Amenities Near By
|
Playground, Public Transit, Schools, Shopping |
|
Features
|
See Remarks, Lane, No Animal Home, No Smoking Home |
Building
|
Bathroom Total
|
3 |
|
Bedrooms Total
|
6 |
|
Amenities
|
Vinyl Windows |
|
Appliances
|
Dishwasher, Microwave Range Hood Combo, Dryer, Refrigerator, Two Stoves, Two Washers |
|
Architectural Style
|
Raised Bungalow |
|
Basement Development
|
Finished |
|
Basement Type
|
Full (finished) |
|
Constructed Date
|
1963 |
|
Construction Style Attachment
|
Detached |
|
Fireplace Fuel
|
Electric |
|
Fireplace Present
|
Yes |
|
Fireplace Type
|
Insert |
|
Heating Type
|
Forced Air |
|
Stories Total
|
1 |
|
Size Interior
|
1,056 Ft2 |
|
Type
|
House |
Parking
Land
|
Acreage
|
No |
|
Fence Type
|
Fence |
|
Land Amenities
|
Playground, Public Transit, Schools, Shopping |
|
Size Irregular
|
459.84 |
|
Size Total
|
459.84 M2 |
|
Size Total Text
|
459.84 M2 |
Rooms
| Level |
Type |
Length |
Width |
Dimensions |
|
Basement |
Bedroom 4 |
11.9 m |
13 m |
11.9 m x 13 m |
|
Basement |
Bedroom 5 |
11.8 m |
7.5 m |
11.8 m x 7.5 m |
|
Basement |
Bedroom 6 |
11.9 m |
9.6 m |
11.9 m x 9.6 m |
|
Basement |
Second Kitchen |
5.2 m |
9.9 m |
5.2 m x 9.9 m |
|
Basement |
Recreation Room |
11.8 m |
13.4 m |
11.8 m x 13.4 m |
|
Basement |
Utility Room |
4.1 m |
8.11 m |
4.1 m x 8.11 m |
|
Main Level |
Living Room |
12.7 m |
12.4 m |
12.7 m x 12.4 m |
|
Main Level |
Dining Room |
10.8 m |
11.9 m |
10.8 m x 11.9 m |
|
Main Level |
Kitchen |
12.5 m |
13.2 m |
12.5 m x 13.2 m |
|
Main Level |
Primary Bedroom |
12.1 m |
10.6 m |
12.1 m x 10.6 m |
|
Main Level |
Bedroom 2 |
12.2 m |
8.11 m |
12.2 m x 8.11 m |
|
Main Level |
Bedroom 3 |
8.8 m |
9.5 m |
8.8 m x 9.5 m |

