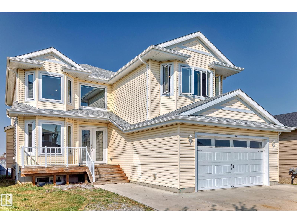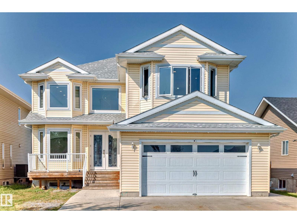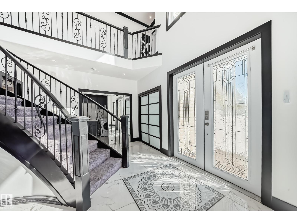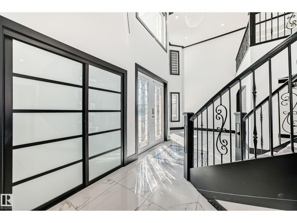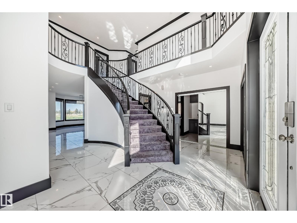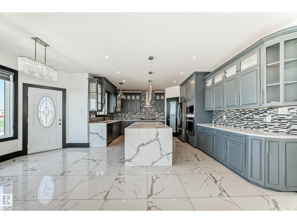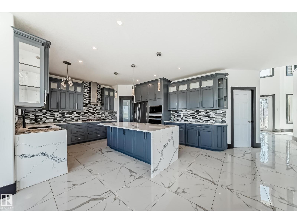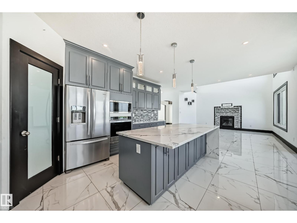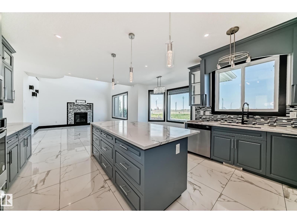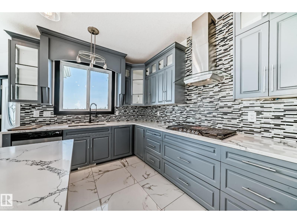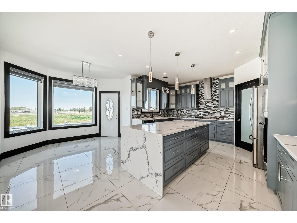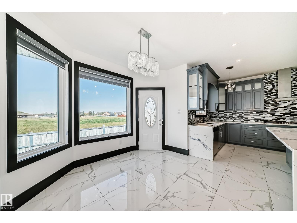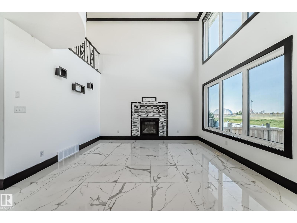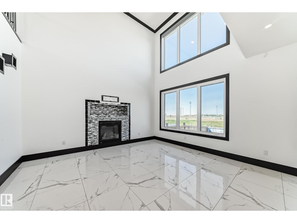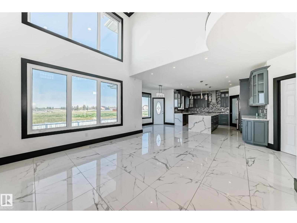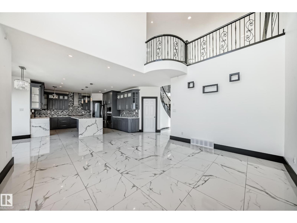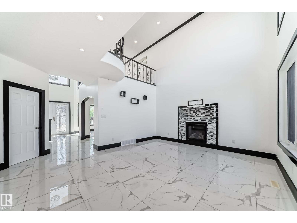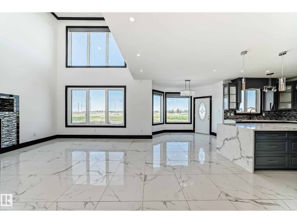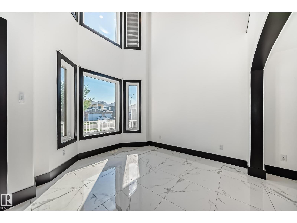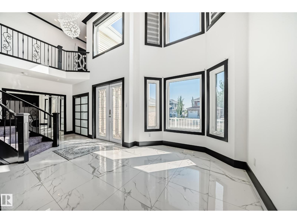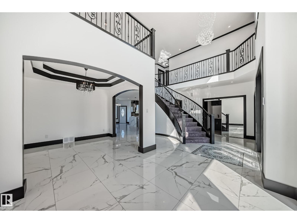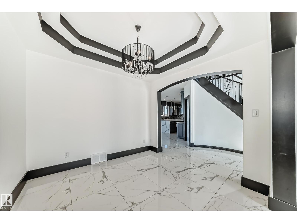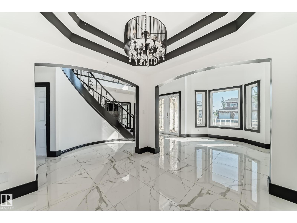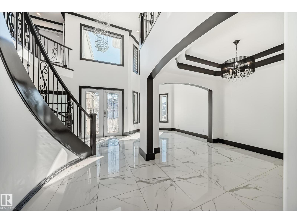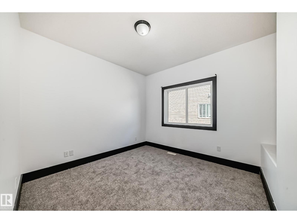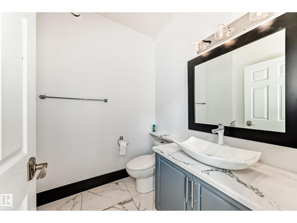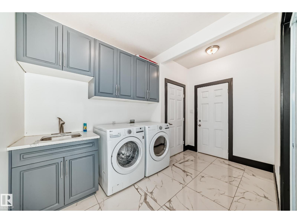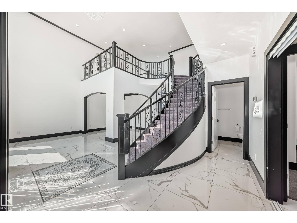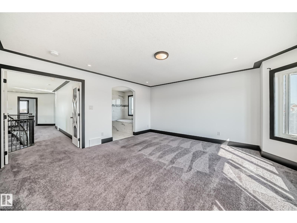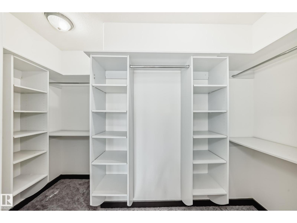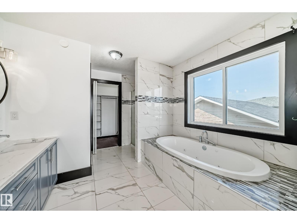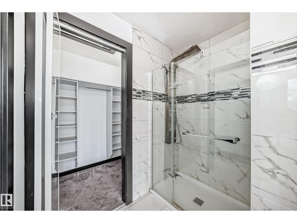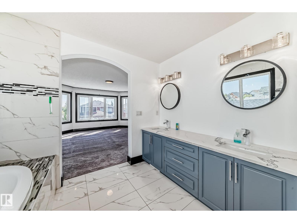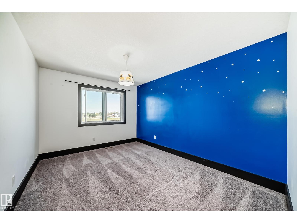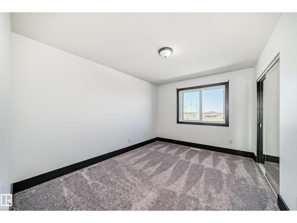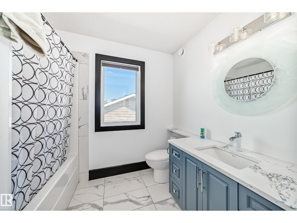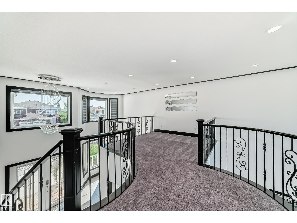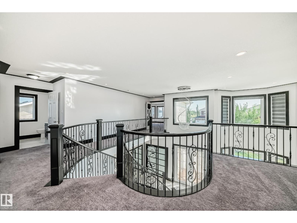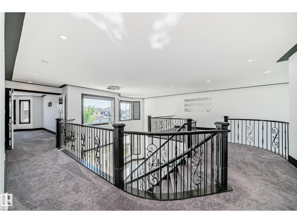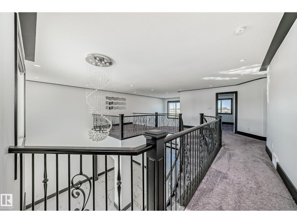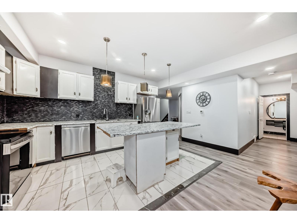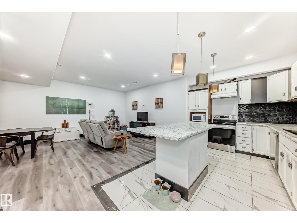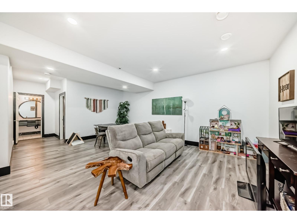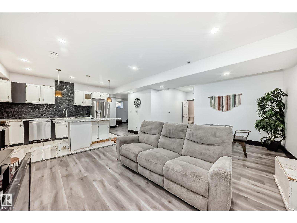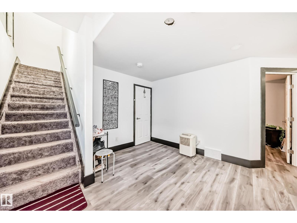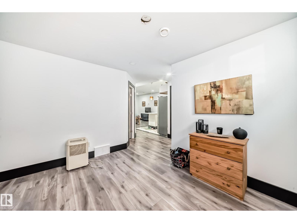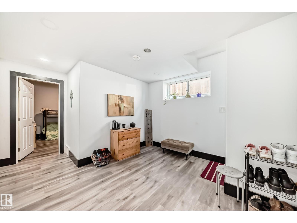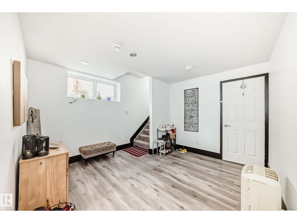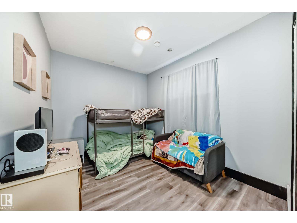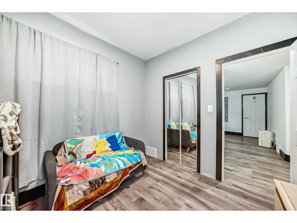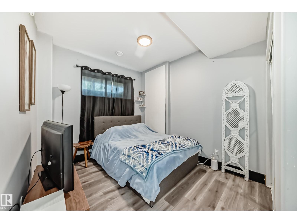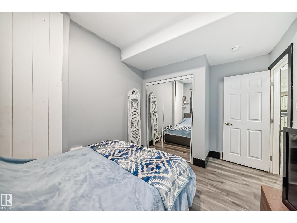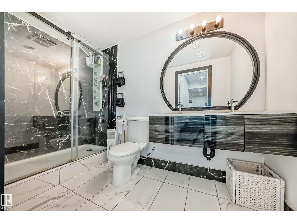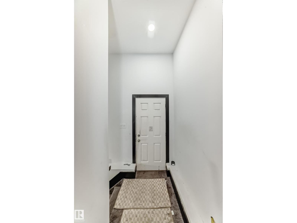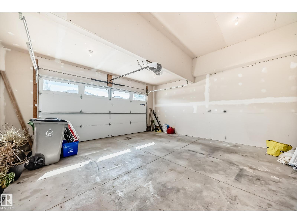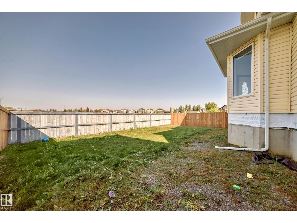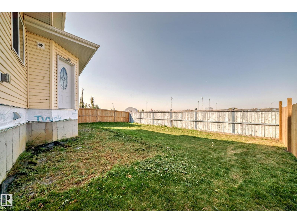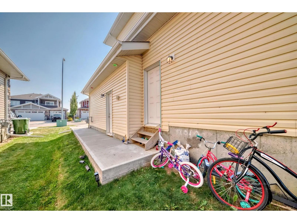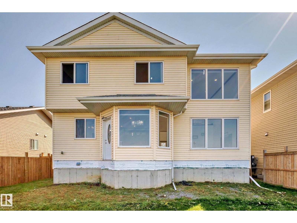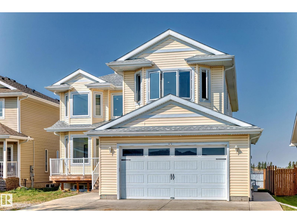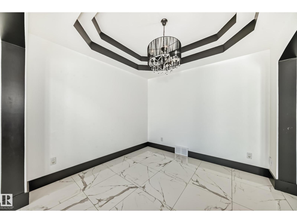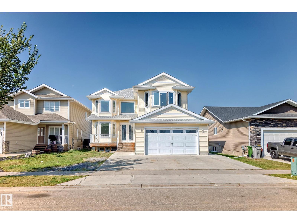6 Bedroom
4 Bathroom
2,732 ft2
Fireplace
Forced Air
$579,900
Welcome to this stunning luxury home in Morinville, offering nearly 4,000 sq ft of beautifully finished living space. Designed for both comfort and elegance, this home features a main floor bedroom, spacious living and family rooms, and a bright open layout perfect for gatherings. Upstairs, you’ll find 3 generous bedrooms plus a versatile bonus room, ideal for family living. The chef-inspired kitchen showcases modern finishes, abundant storage, and soaring 18' ceilings, while large windows flood the home with natural light. THE FULLY FINISHED BASEMENT INCLUDES A 2-BEDROOM LEGAL BASEMENT SUITE with a private SIDE ENTRANCE, perfect for extended family or additional rental income. With thoughtful design, premium finishes, and a prime location in a welcoming community, this home truly has it all. (id:63502)
Property Details
|
MLS® Number
|
E4457800 |
|
Property Type
|
Single Family |
|
Neigbourhood
|
Morinville |
|
Amenities Near By
|
Golf Course, Playground |
|
Features
|
See Remarks |
Building
|
Bathroom Total
|
4 |
|
Bedrooms Total
|
6 |
|
Amenities
|
Ceiling - 9ft |
|
Appliances
|
Dishwasher, Garage Door Opener Remote(s), Hood Fan, Stove, See Remarks, Dryer, Refrigerator, Two Washers |
|
Basement Development
|
Finished |
|
Basement Features
|
Suite |
|
Basement Type
|
Full (finished) |
|
Constructed Date
|
2017 |
|
Construction Style Attachment
|
Detached |
|
Fire Protection
|
Smoke Detectors |
|
Fireplace Fuel
|
Gas |
|
Fireplace Present
|
Yes |
|
Fireplace Type
|
Unknown |
|
Half Bath Total
|
1 |
|
Heating Type
|
Forced Air |
|
Stories Total
|
2 |
|
Size Interior
|
2,732 Ft2 |
|
Type
|
House |
Parking
Land
|
Acreage
|
No |
|
Land Amenities
|
Golf Course, Playground |
|
Size Irregular
|
535.5 |
|
Size Total
|
535.5 M2 |
|
Size Total Text
|
535.5 M2 |
Rooms
| Level |
Type |
Length |
Width |
Dimensions |
|
Basement |
Bedroom 5 |
|
|
3.38 × 2.78 |
|
Basement |
Bedroom 6 |
|
|
2.83 × 3.58 |
|
Main Level |
Living Room |
|
|
3.18 × 3.42 |
|
Main Level |
Dining Room |
|
|
2.88 × 3.00 |
|
Main Level |
Kitchen |
|
|
5.20 × 4.45 |
|
Main Level |
Family Room |
|
|
4.57 × 4.67 |
|
Main Level |
Bedroom 4 |
|
|
3.19 × 3.18 |
|
Upper Level |
Primary Bedroom |
|
|
4.87 × 4.83 |
|
Upper Level |
Bedroom 2 |
|
|
3.11 × 3.94 |
|
Upper Level |
Bedroom 3 |
|
|
4.09 × 3.04 |
|
Upper Level |
Bonus Room |
|
|
3.23 × 3.55 |

