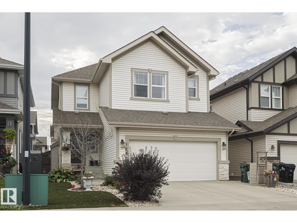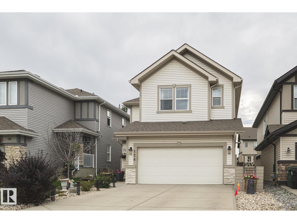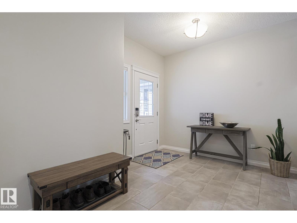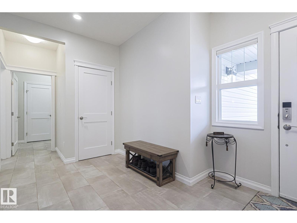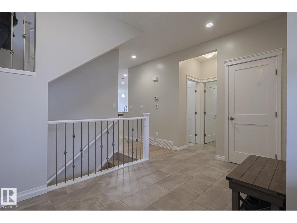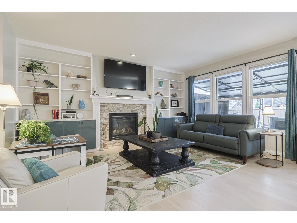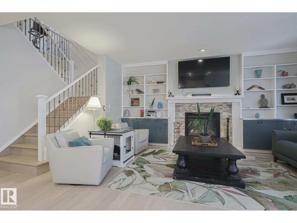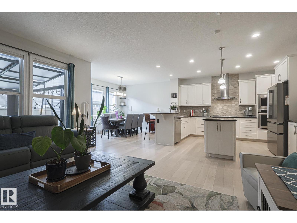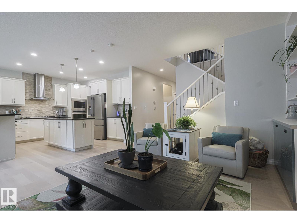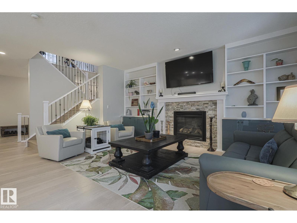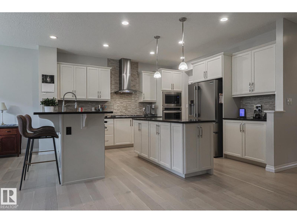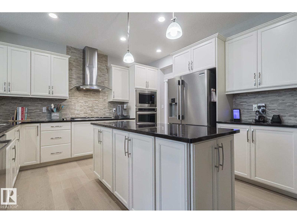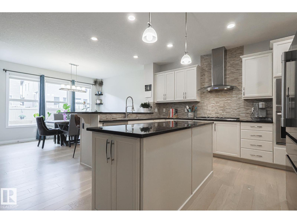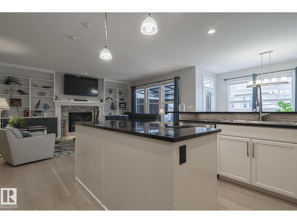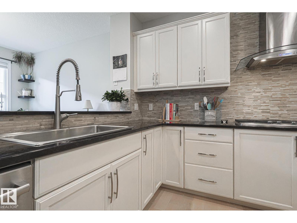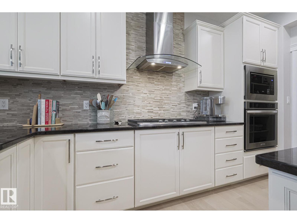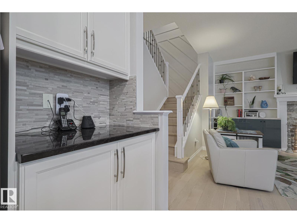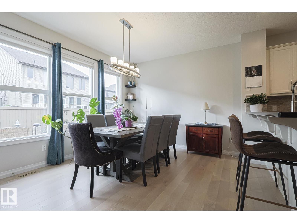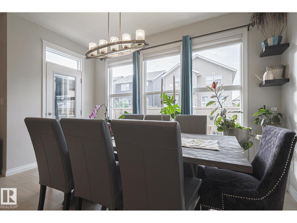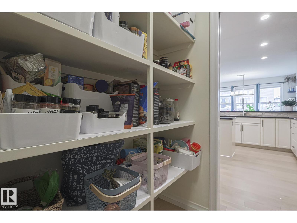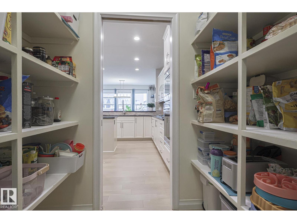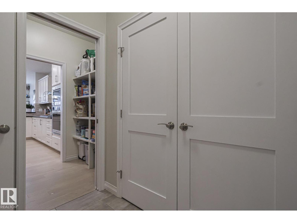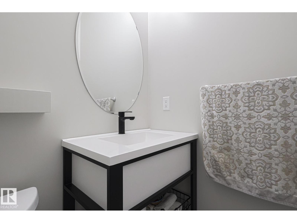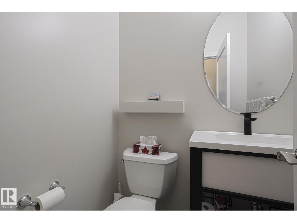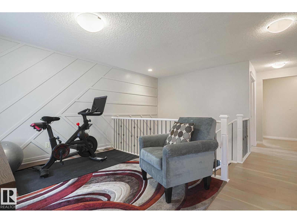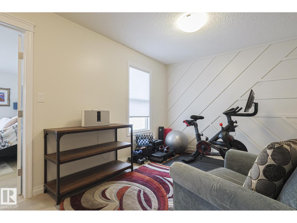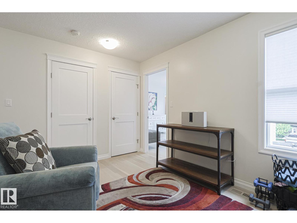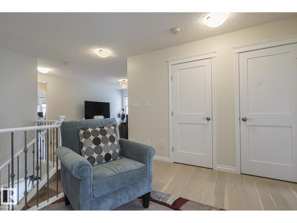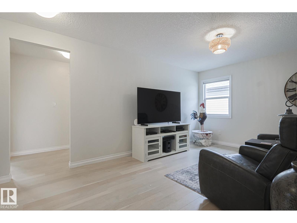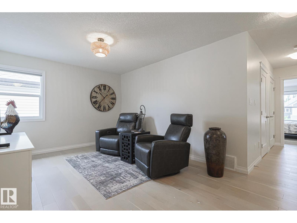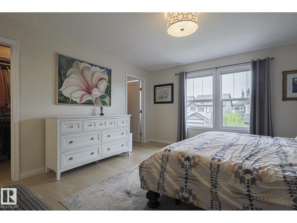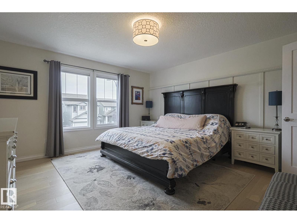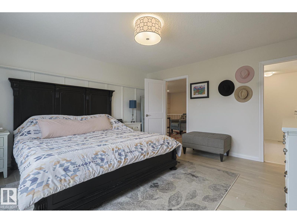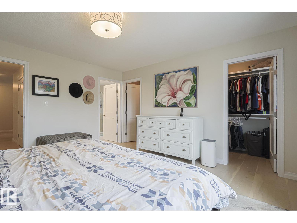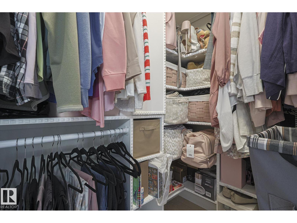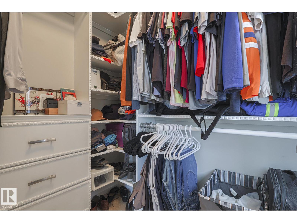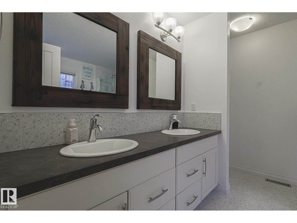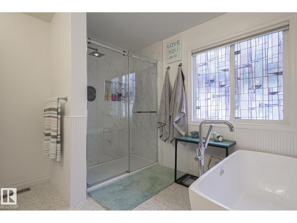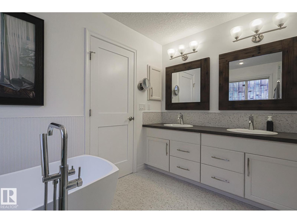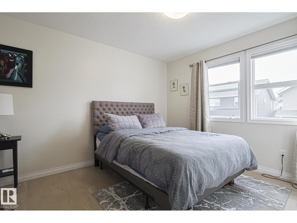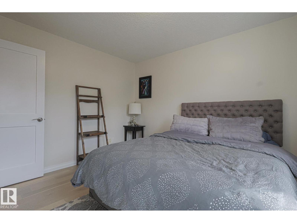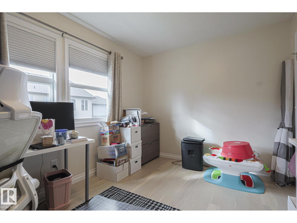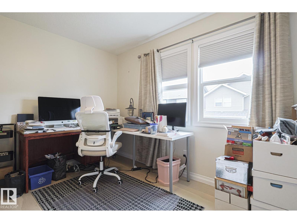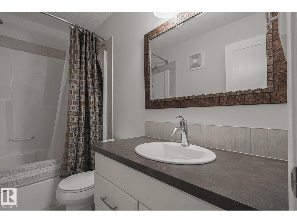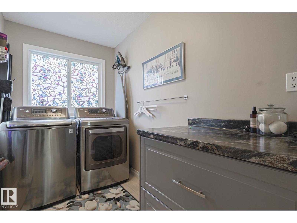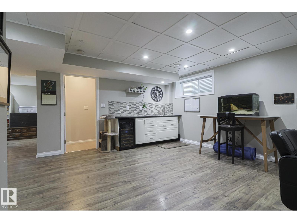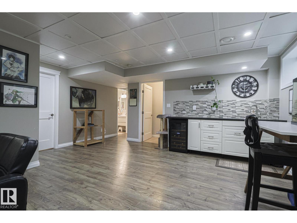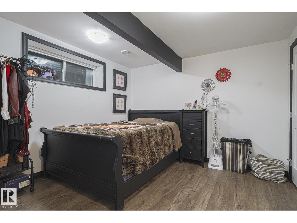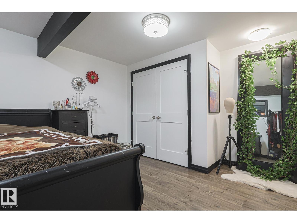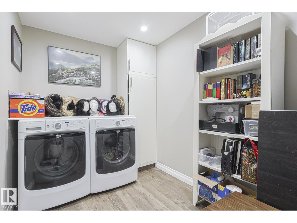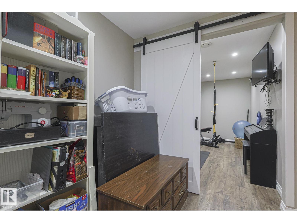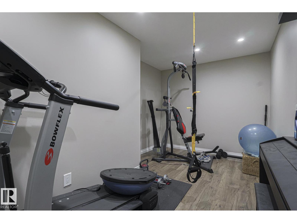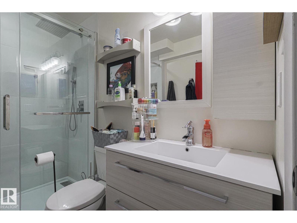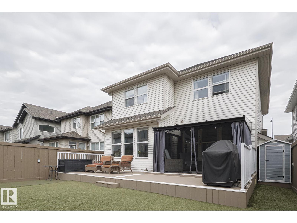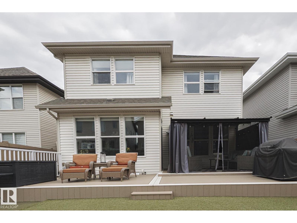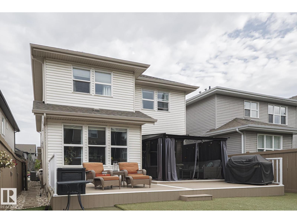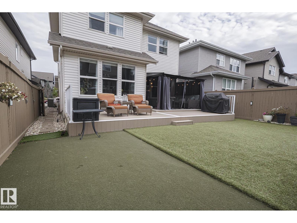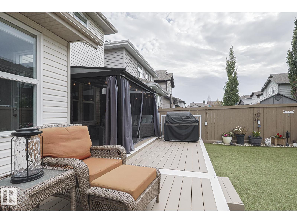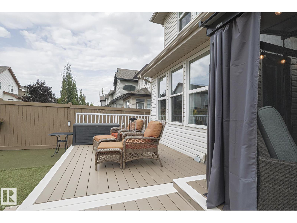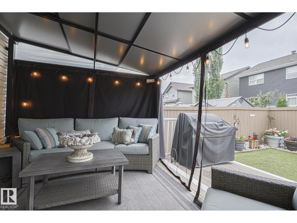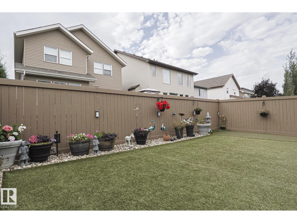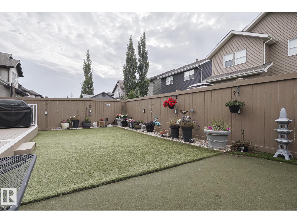4 Bedroom
4 Bathroom
2,417 ft2
Fireplace
Central Air Conditioning
Forced Air
$719,900
128 Sandalwood Crescent in Sherwood Park welcomes growing families and professionals who are looking for more out of their home! Tucked away in a quiet loop, you will be impressed with the many prime features that distinguish this home from others. With over 2400 sq ft above grade, w/ finished basement, size matters for comfort and the details you desire in a home. Kitchen features stainless built in appliances, granite, large walk thru pantry + gas cooktop! Gas fireplace + AC keeps the household comfortable year round. Enjoy the primary bedroom with his/her walk in closets, & newly renovated ensuite containing freestanding tub & tiled shower. Essential elements include bonus room areas for entertainment/lounging, double heated garage, 2 laundry centres, maintenance free yard w/ putting green, and much more! Enjoy living in the sought after community of Summerwood with parks and trails aplenty. Minutes away from; Emerald Hills amenities, Hospital, Highway 16 & 21... life is good at 128 Sandalwood Cres! (id:63502)
Open House
This property has open houses!
Starts at:
1:00 pm
Ends at:
4:00 pm
Property Details
|
MLS® Number
|
E4460438 |
|
Property Type
|
Single Family |
|
Neigbourhood
|
Summerwood |
|
Amenities Near By
|
Playground, Public Transit, Schools, Shopping |
|
Features
|
Closet Organizers, Exterior Walls- 2x6", Level |
|
Parking Space Total
|
4 |
|
Structure
|
Deck |
Building
|
Bathroom Total
|
4 |
|
Bedrooms Total
|
4 |
|
Amenities
|
Ceiling - 9ft, Vinyl Windows |
|
Appliances
|
Dishwasher, Garage Door Opener Remote(s), Garage Door Opener, Hood Fan, Oven - Built-in, Microwave, Refrigerator, Storage Shed, Stove, Window Coverings, Dryer, Two Washers |
|
Basement Development
|
Finished |
|
Basement Type
|
Full (finished) |
|
Constructed Date
|
2013 |
|
Construction Style Attachment
|
Detached |
|
Cooling Type
|
Central Air Conditioning |
|
Fire Protection
|
Smoke Detectors |
|
Fireplace Fuel
|
Gas |
|
Fireplace Present
|
Yes |
|
Fireplace Type
|
Unknown |
|
Half Bath Total
|
1 |
|
Heating Type
|
Forced Air |
|
Stories Total
|
2 |
|
Size Interior
|
2,417 Ft2 |
|
Type
|
House |
Parking
Land
|
Acreage
|
No |
|
Fence Type
|
Fence |
|
Land Amenities
|
Playground, Public Transit, Schools, Shopping |
|
Size Irregular
|
217 |
|
Size Total
|
217 M2 |
|
Size Total Text
|
217 M2 |
Rooms
| Level |
Type |
Length |
Width |
Dimensions |
|
Basement |
Bedroom 4 |
|
|
11'6" x 13' |
|
Basement |
Recreation Room |
|
|
17'1" x 17' |
|
Basement |
Utility Room |
|
|
8'2" x 10'1" |
|
Main Level |
Living Room |
|
|
13'11" x 18' |
|
Main Level |
Dining Room |
|
|
12'10" x 12' |
|
Main Level |
Kitchen |
|
|
13' x 13'11" |
|
Upper Level |
Family Room |
|
|
17'4" x 12'2" |
|
Upper Level |
Primary Bedroom |
|
|
13'11" x 14'8 |
|
Upper Level |
Bedroom 2 |
|
|
11'3" x 12' |
|
Upper Level |
Bedroom 3 |
|
|
13' x 11'5" |
|
Upper Level |
Bonus Room |
|
|
14' x 9'8" |

