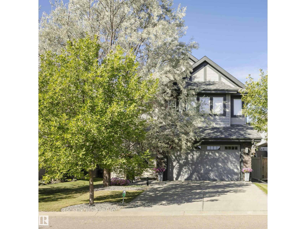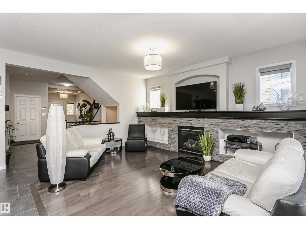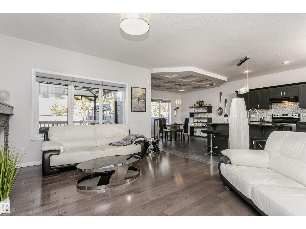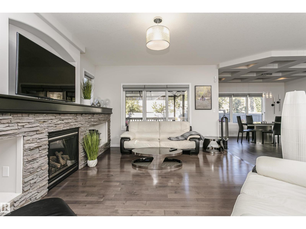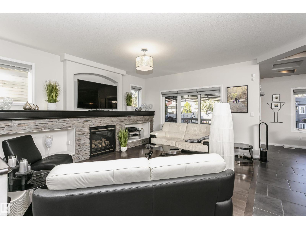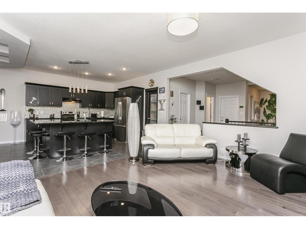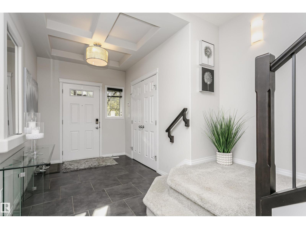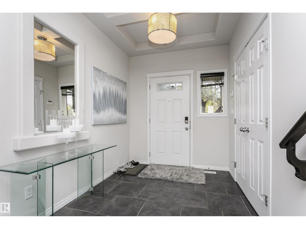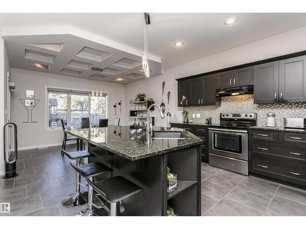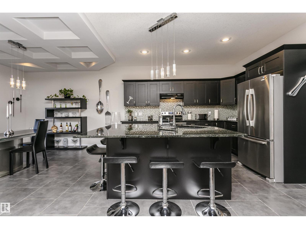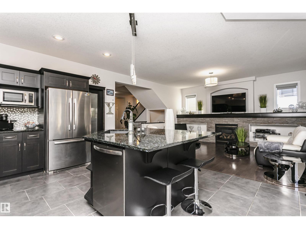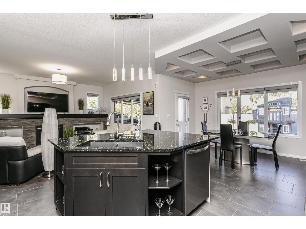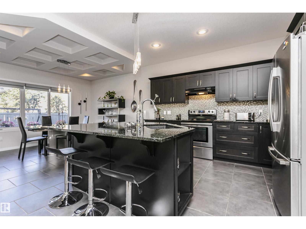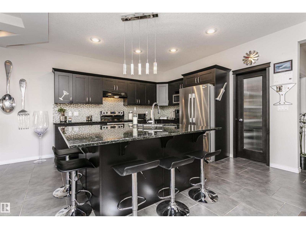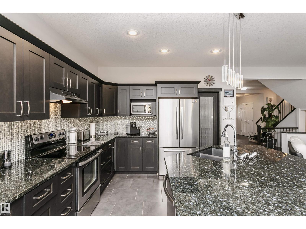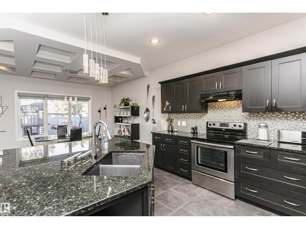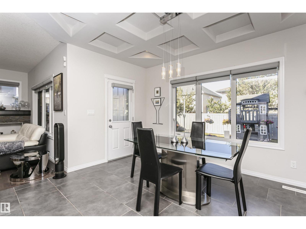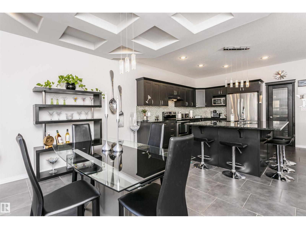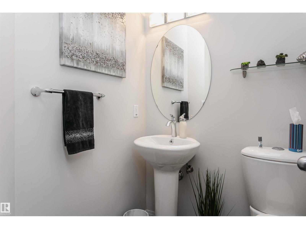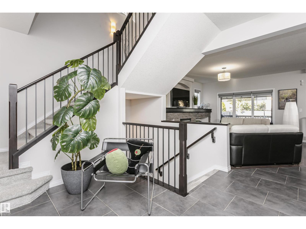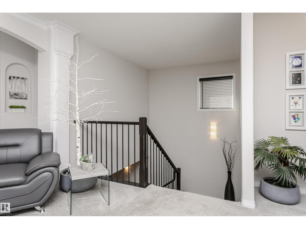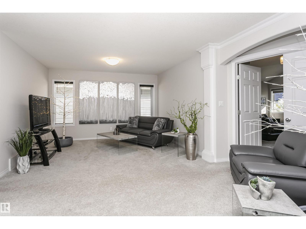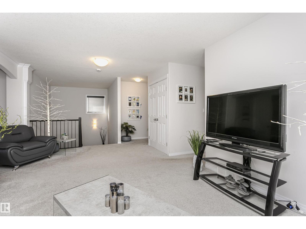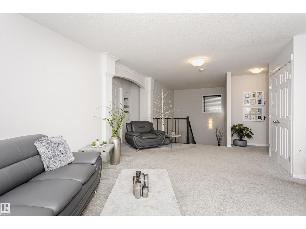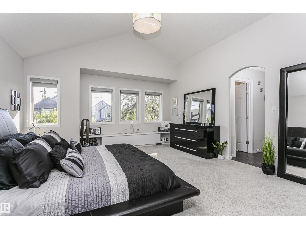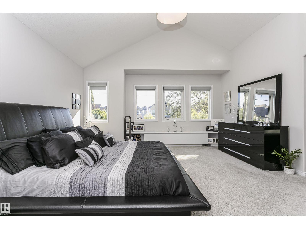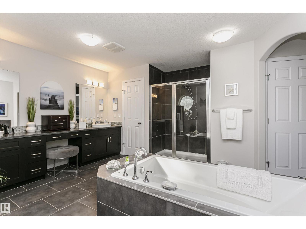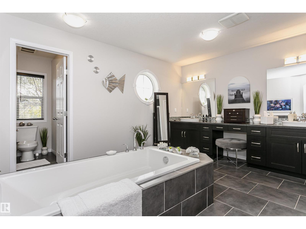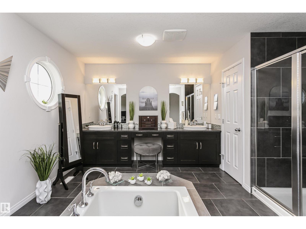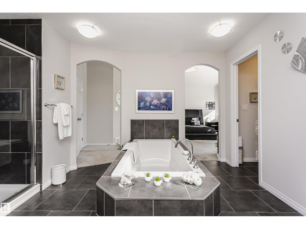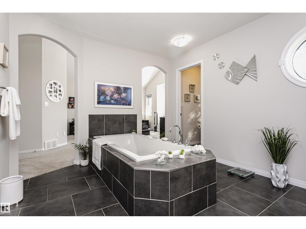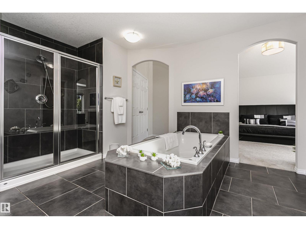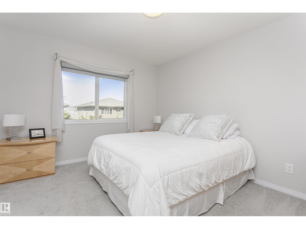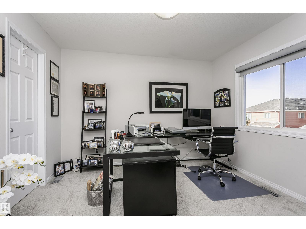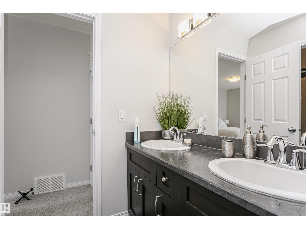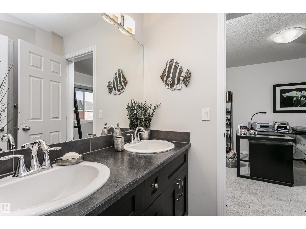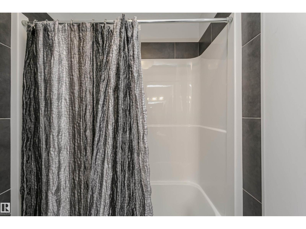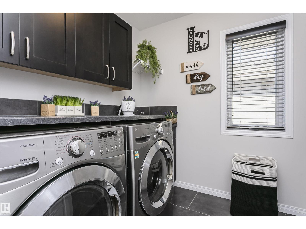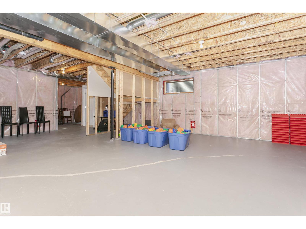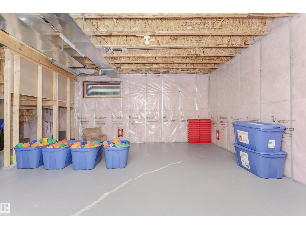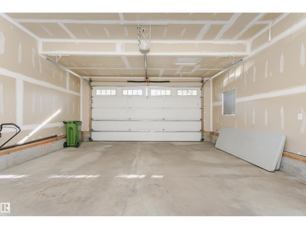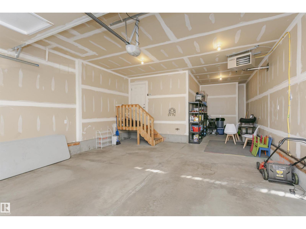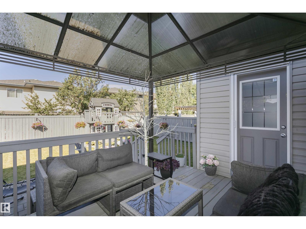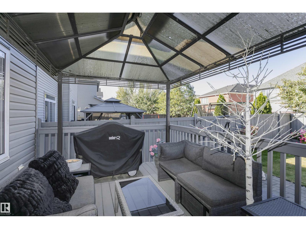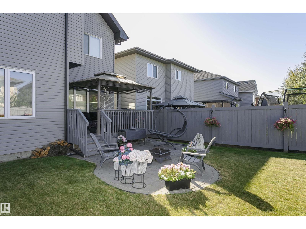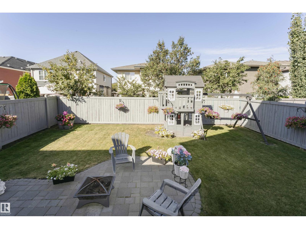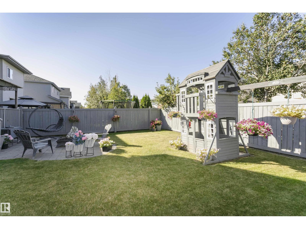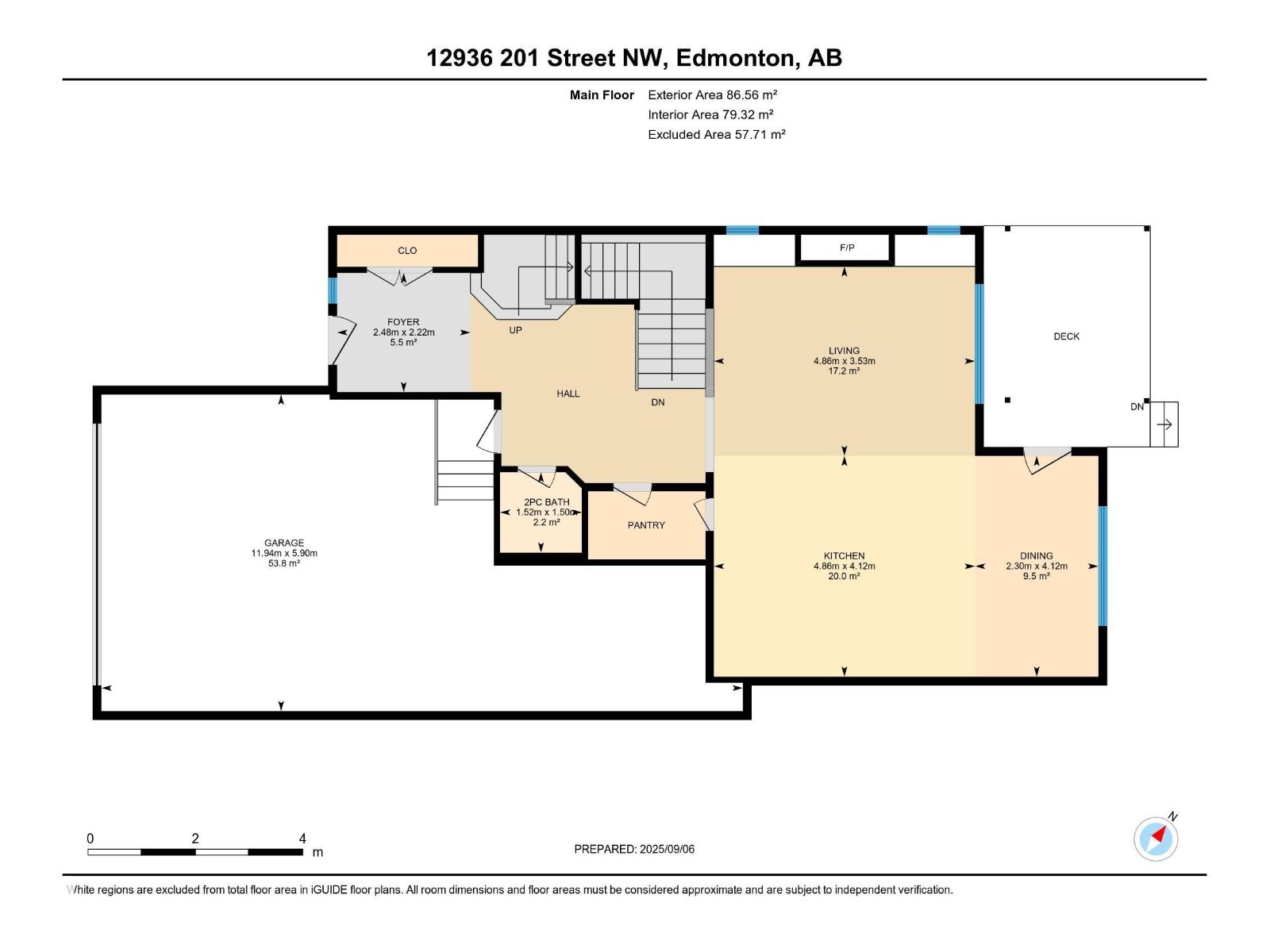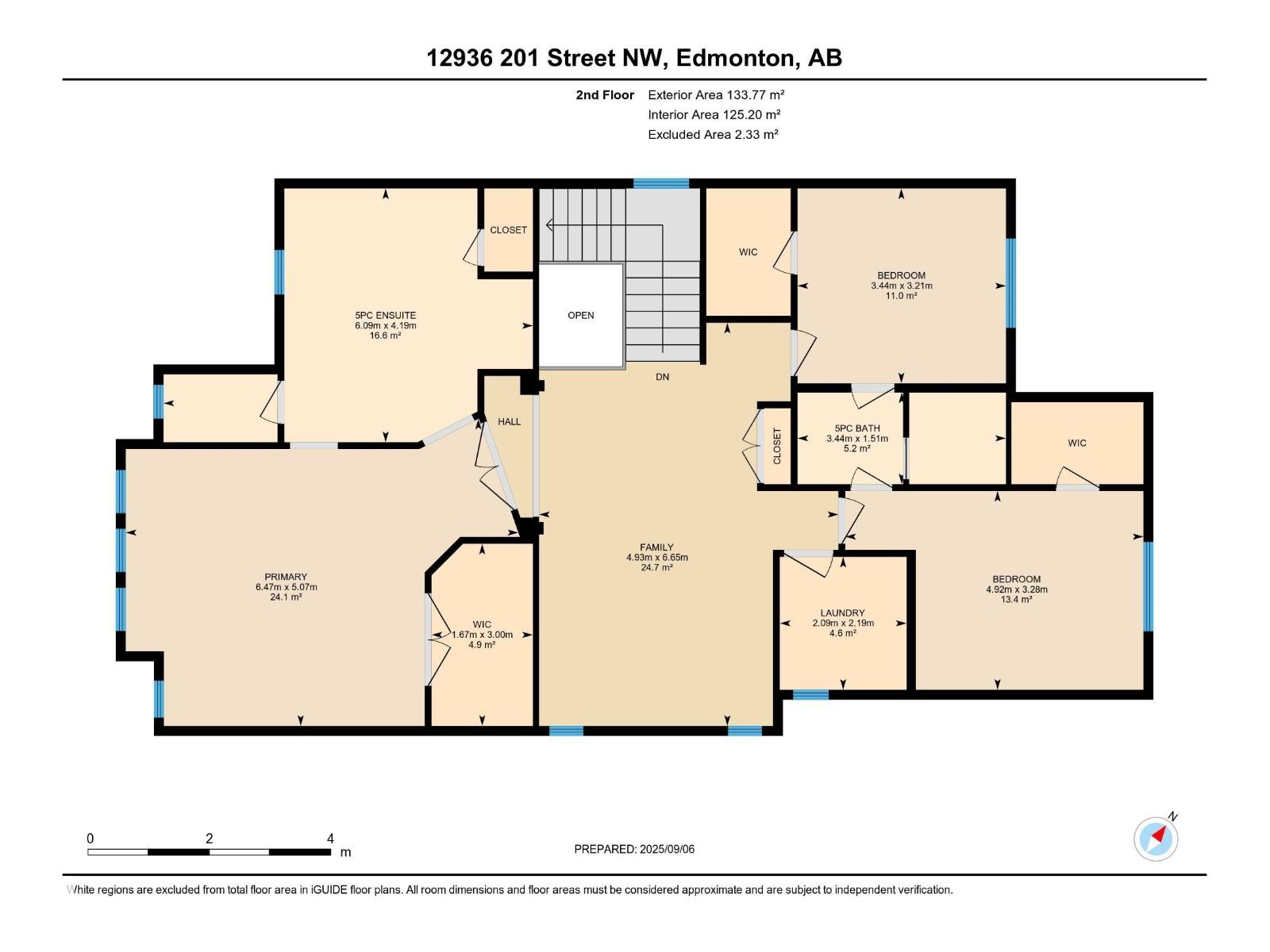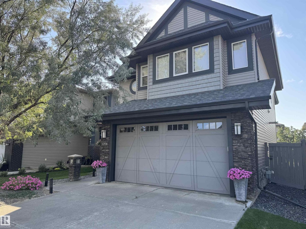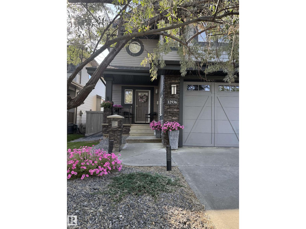3 Bedroom
3 Bathroom
2,372 ft2
Forced Air
$709,900
This custom built home comes with many extras! You are greeted by an open concept plan with 9 ft. ceilings on both levels. A cozy fireplace surrounded by slate, built-in shelving and hardwood flooring finishes the living room. There are coffered ceilings in the dining room and entrance. The gourmet kitchen has a granite island and countertops complete with a convenient walk-through pantry! As you move up the wide staircase, you will find a large bonus room. The huge primary bedroom has vaulted ceilings with a spacious walk-in closet and lavish ensuite. The two additional bedrooms each have a walk-in closet and share a jack-and-jill bathroom. The heated garage easily holds 3 cars as one side is tandem. There's hot and cold water in the garage as well. The backyard deck has a gas line hook up, completed with a ground level stone patio and a charming kid's playhouse! (id:63502)
Property Details
|
MLS® Number
|
E4462122 |
|
Property Type
|
Single Family |
|
Neigbourhood
|
Trumpeter Area |
|
Amenities Near By
|
Playground, Shopping |
|
Features
|
Flat Site, Closet Organizers |
|
Parking Space Total
|
5 |
|
Structure
|
Deck, Porch |
Building
|
Bathroom Total
|
3 |
|
Bedrooms Total
|
3 |
|
Amenities
|
Ceiling - 9ft |
|
Appliances
|
Dishwasher, Dryer, Garage Door Opener Remote(s), Garage Door Opener, Refrigerator, Stove, Washer, Window Coverings |
|
Basement Development
|
Unfinished |
|
Basement Type
|
Full (unfinished) |
|
Ceiling Type
|
Vaulted |
|
Constructed Date
|
2011 |
|
Construction Style Attachment
|
Detached |
|
Fire Protection
|
Smoke Detectors |
|
Half Bath Total
|
1 |
|
Heating Type
|
Forced Air |
|
Stories Total
|
2 |
|
Size Interior
|
2,372 Ft2 |
|
Type
|
House |
Parking
Land
|
Acreage
|
No |
|
Fence Type
|
Fence |
|
Land Amenities
|
Playground, Shopping |
Rooms
| Level |
Type |
Length |
Width |
Dimensions |
|
Main Level |
Living Room |
3.53 m |
4.86 m |
3.53 m x 4.86 m |
|
Main Level |
Dining Room |
4.12 m |
2.3 m |
4.12 m x 2.3 m |
|
Main Level |
Kitchen |
4.12 m |
4.86 m |
4.12 m x 4.86 m |
|
Upper Level |
Family Room |
6.65 m |
4.93 m |
6.65 m x 4.93 m |
|
Upper Level |
Primary Bedroom |
5.07 m |
6.47 m |
5.07 m x 6.47 m |
|
Upper Level |
Bedroom 2 |
3.28 m |
4.92 m |
3.28 m x 4.92 m |
|
Upper Level |
Bedroom 3 |
3.21 m |
3.44 m |
3.21 m x 3.44 m |

