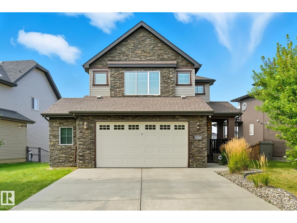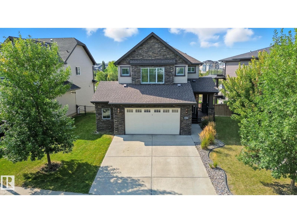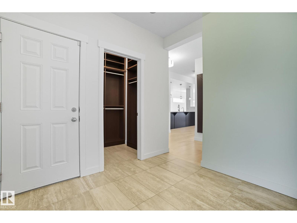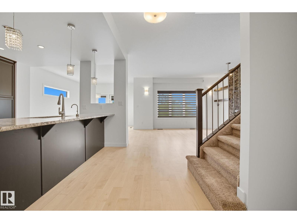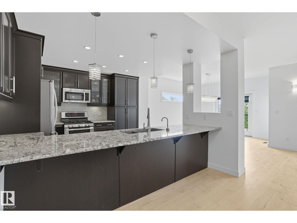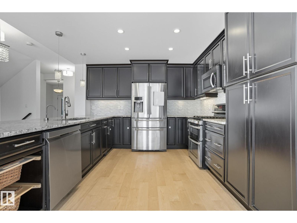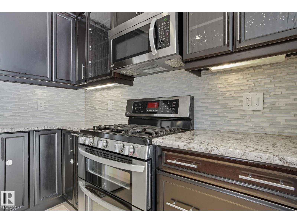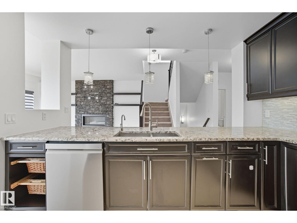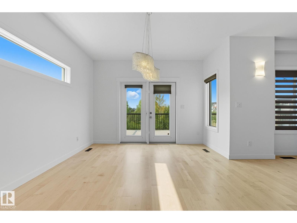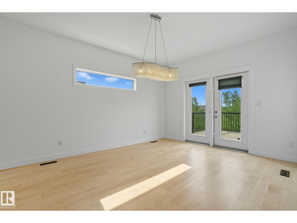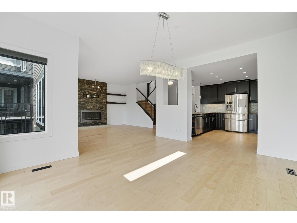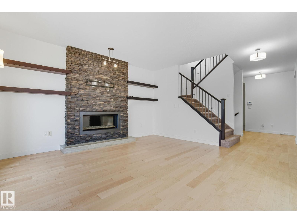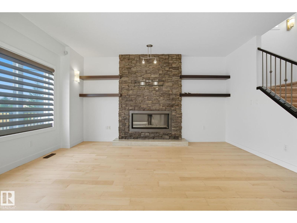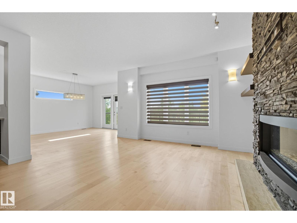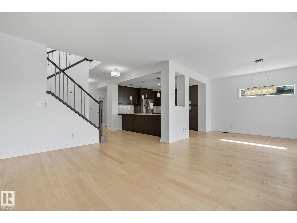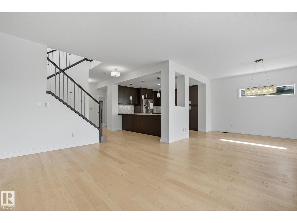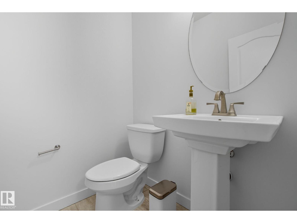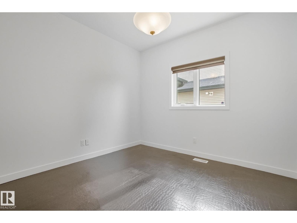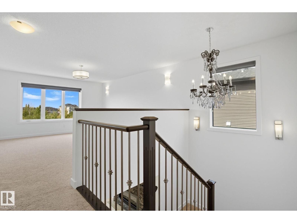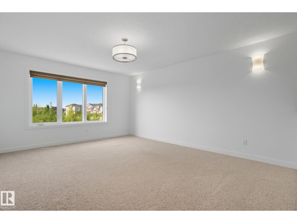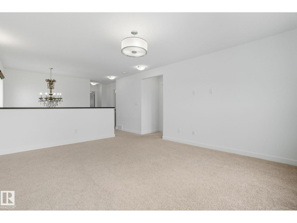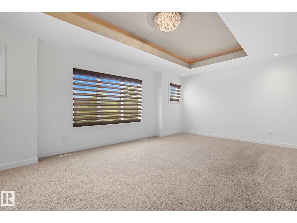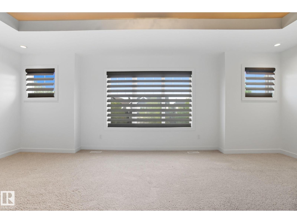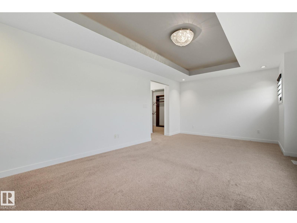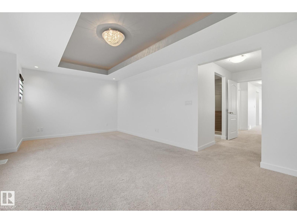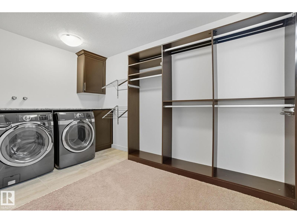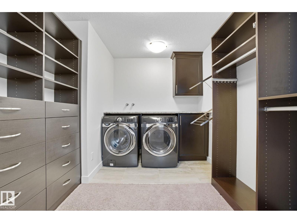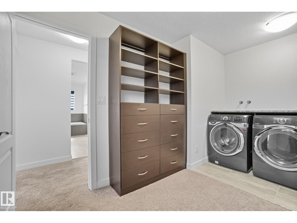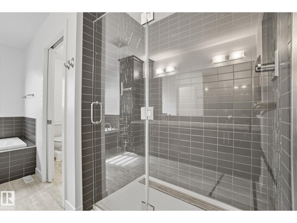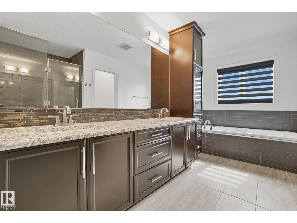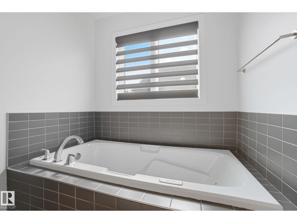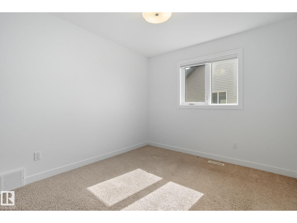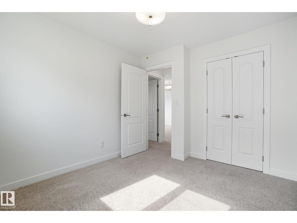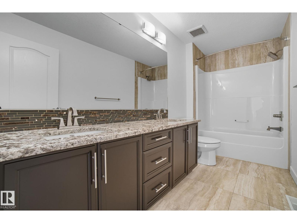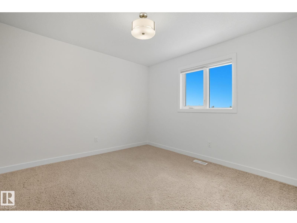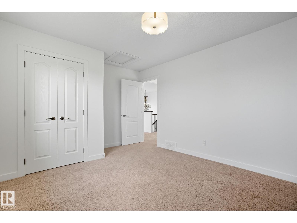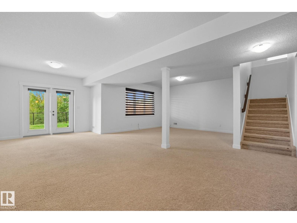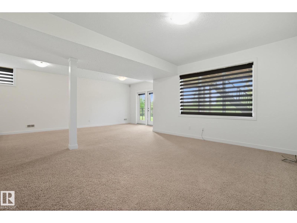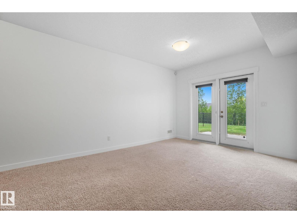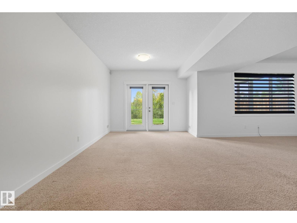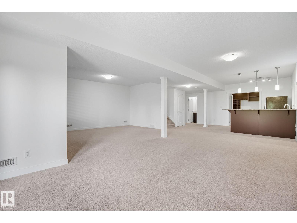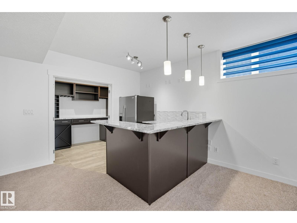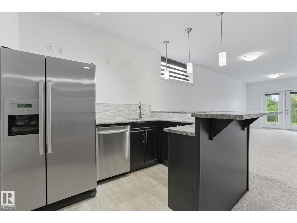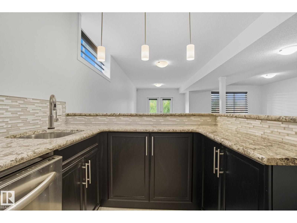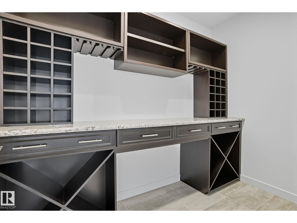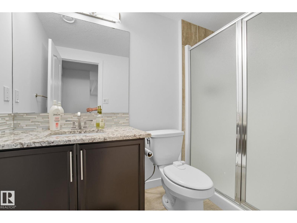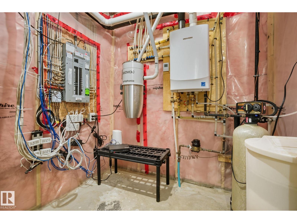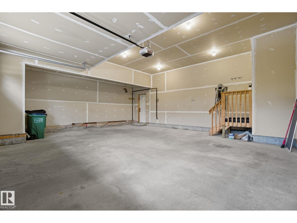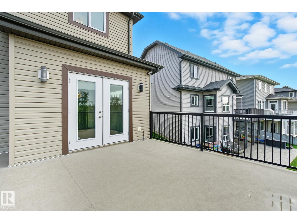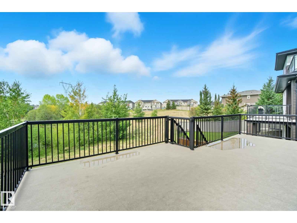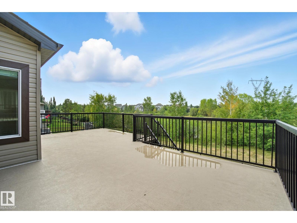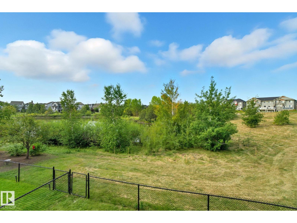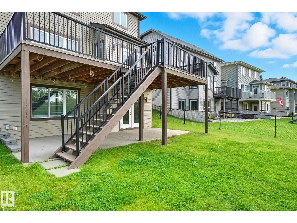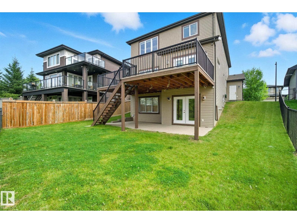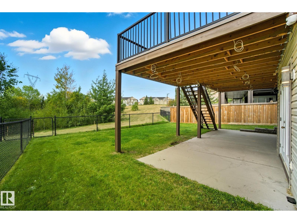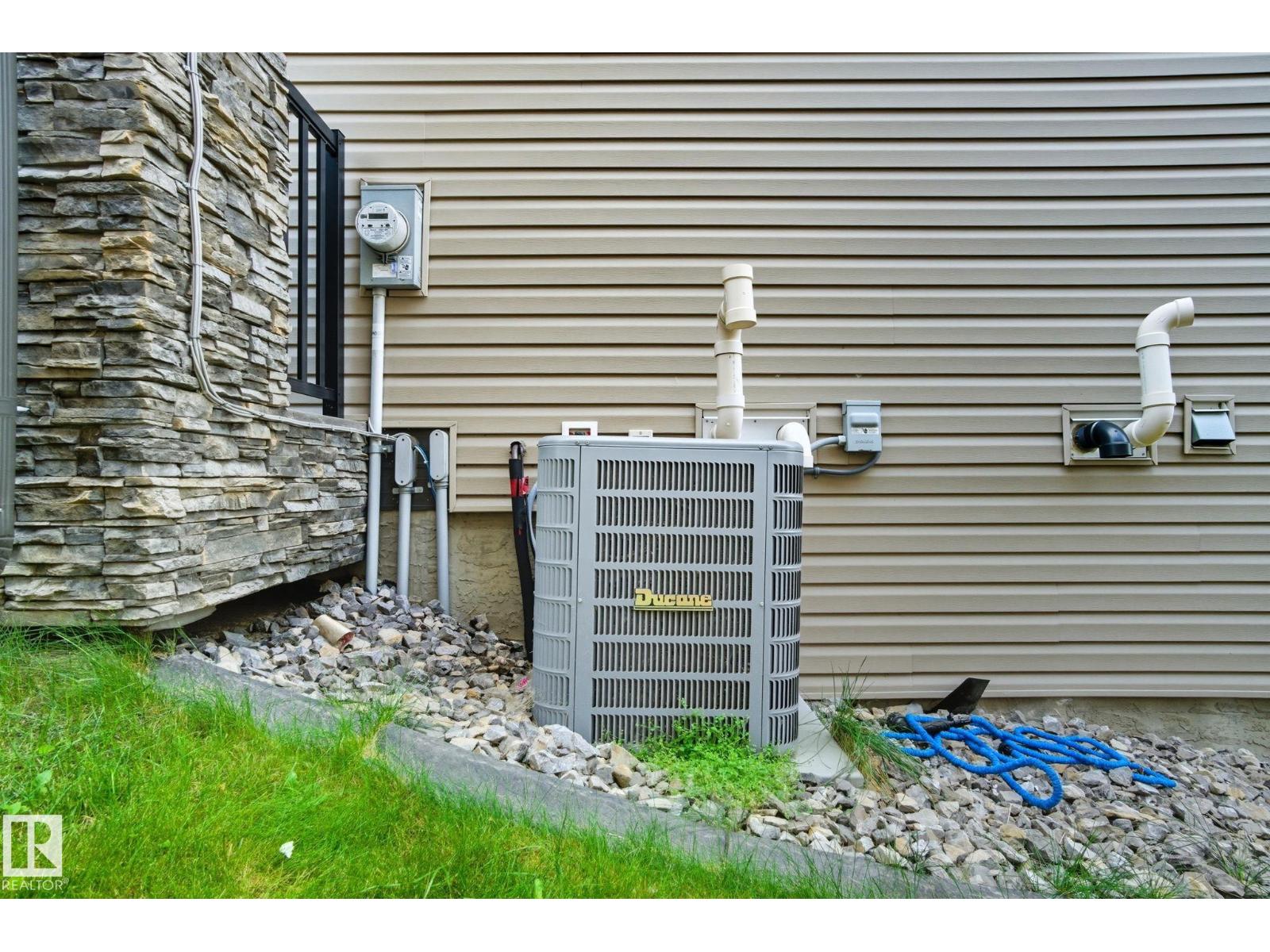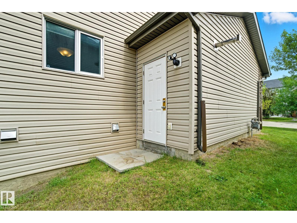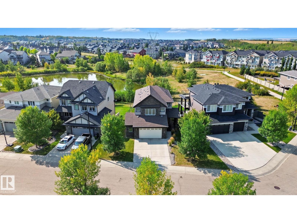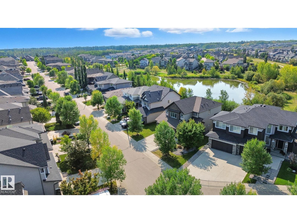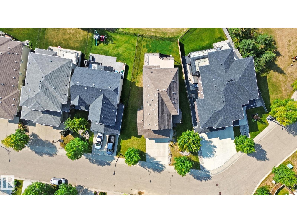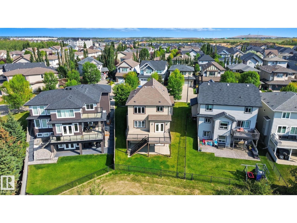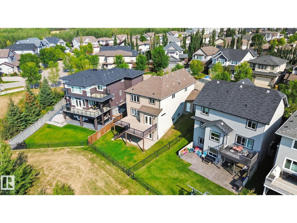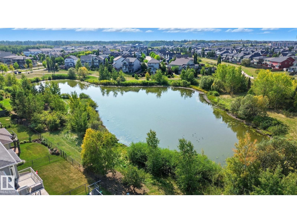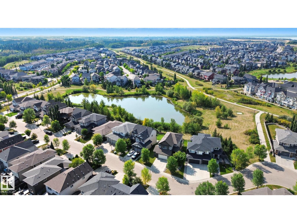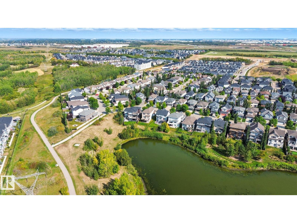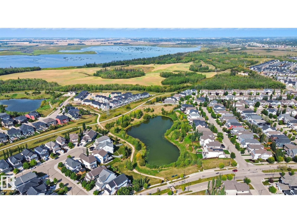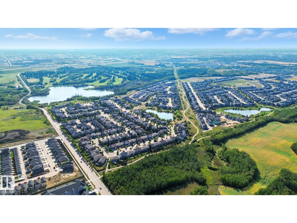4 Bedroom
4 Bathroom
2,497 ft2
Fireplace
Central Air Conditioning
Forced Air
Waterfront On Lake
$724,900
Honey, stop the car! This luxurious pond backing 2-storey in Trumpeter has tons of upgrades throughout and has just been repainted. The main floor boasts a beautiful chef's kitchen with granite countertops, gas stove, stainless appliances and tons of storage space and looks into the living room with stone surround linear gas fireplace complete with newly refinished, wide plank flooring. The dining room has garden doors which open up to the Raised deck with strairs to the pond backing yard. Completing this level, the main floor Bedroom/Office and 2 piece bath. Upstairs we find 3 large bedrooms including a huge primary with 5 piece ensuite and heated flooring! The enlarged walk-in closet has washer/dryer for your convenience, and there are California Closets as well as automated blinds! Did I mention A/C, Vac system... So many features I can't list them all. Finally, the walk out basement has a huge Rec room, Full Bathroom and wine room right behind the beautiful wet bar with granite top. VIEW TODAY! (id:63502)
Property Details
|
MLS® Number
|
E4457696 |
|
Property Type
|
Single Family |
|
Neigbourhood
|
Trumpeter Area |
|
Amenities Near By
|
Park, Golf Course, Playground, Shopping |
|
Community Features
|
Lake Privileges |
|
Features
|
Private Setting, No Back Lane, Park/reserve, Wet Bar, Closet Organizers, No Smoking Home |
|
Parking Space Total
|
4 |
|
Structure
|
Deck |
|
Water Front Type
|
Waterfront On Lake |
Building
|
Bathroom Total
|
4 |
|
Bedrooms Total
|
4 |
|
Appliances
|
Alarm System, Dryer, Garage Door Opener Remote(s), Garage Door Opener, Microwave Range Hood Combo, Gas Stove(s), Central Vacuum, Washer, Water Softener, Window Coverings, Refrigerator, Dishwasher |
|
Basement Development
|
Finished |
|
Basement Features
|
Walk Out |
|
Basement Type
|
Full (finished) |
|
Constructed Date
|
2012 |
|
Construction Style Attachment
|
Detached |
|
Cooling Type
|
Central Air Conditioning |
|
Fireplace Fuel
|
Gas |
|
Fireplace Present
|
Yes |
|
Fireplace Type
|
Heatillator |
|
Half Bath Total
|
1 |
|
Heating Type
|
Forced Air |
|
Stories Total
|
2 |
|
Size Interior
|
2,497 Ft2 |
|
Type
|
House |
Parking
Land
|
Acreage
|
No |
|
Land Amenities
|
Park, Golf Course, Playground, Shopping |
|
Size Irregular
|
619.08 |
|
Size Total
|
619.08 M2 |
|
Size Total Text
|
619.08 M2 |
Rooms
| Level |
Type |
Length |
Width |
Dimensions |
|
Basement |
Family Room |
4.52 m |
4.87 m |
4.52 m x 4.87 m |
|
Basement |
Recreation Room |
3.38 m |
7.32 m |
3.38 m x 7.32 m |
|
Basement |
Other |
2.39 m |
2.8 m |
2.39 m x 2.8 m |
|
Basement |
Other |
2.25 m |
4.44 m |
2.25 m x 4.44 m |
|
Main Level |
Living Room |
4.42 m |
|
4.42 m x Measurements not available |
|
Main Level |
Dining Room |
3.9 m |
|
3.9 m x Measurements not available |
|
Main Level |
Kitchen |
3.9 m |
|
3.9 m x Measurements not available |
|
Main Level |
Bedroom 4 |
3.07 m |
|
3.07 m x Measurements not available |
|
Upper Level |
Primary Bedroom |
6.4 m |
|
6.4 m x Measurements not available |
|
Upper Level |
Bedroom 2 |
3.38 m |
|
3.38 m x Measurements not available |
|
Upper Level |
Bedroom 3 |
4.13 m |
|
4.13 m x Measurements not available |
|
Upper Level |
Bonus Room |
4.02 m |
|
4.02 m x Measurements not available |

