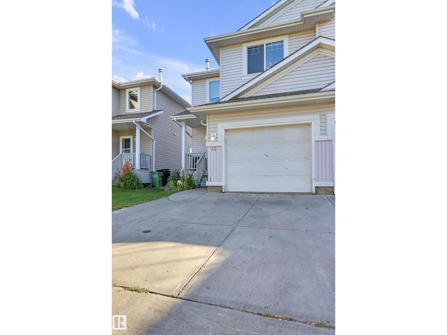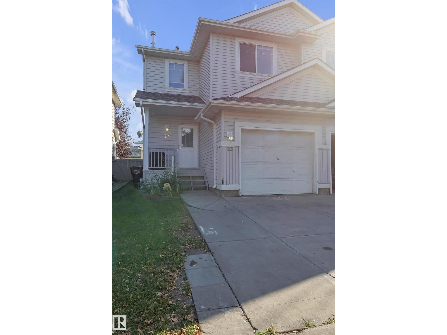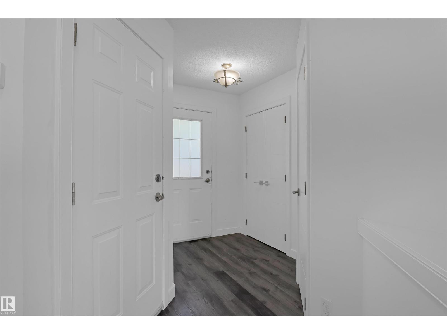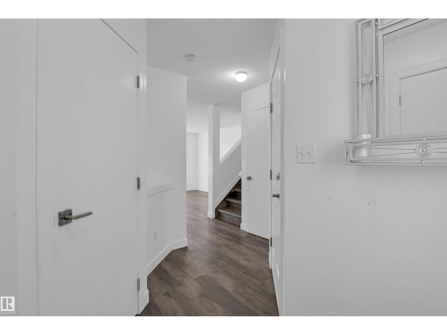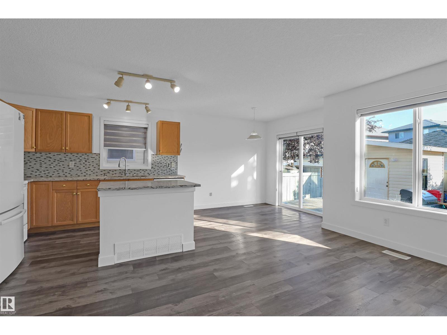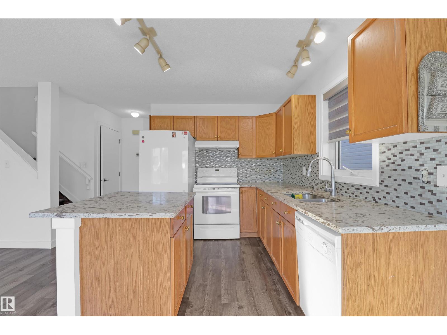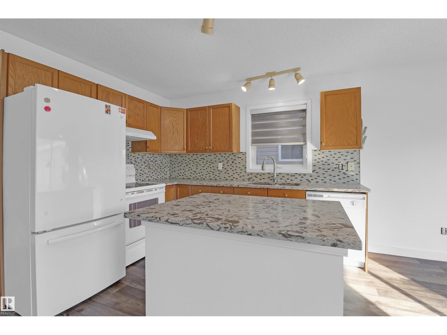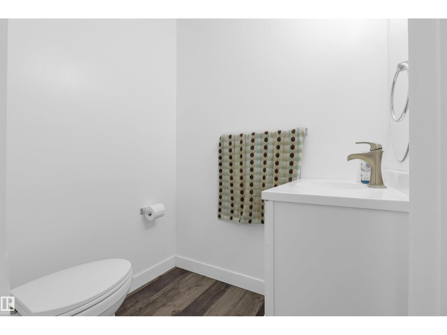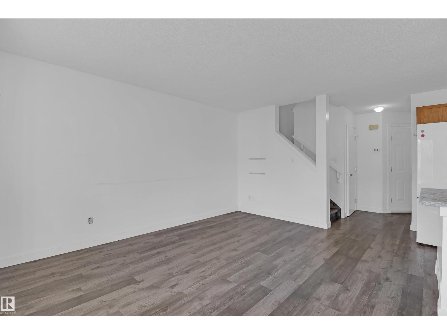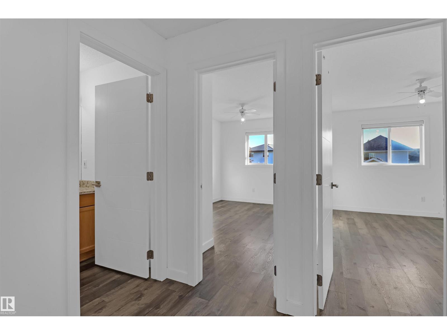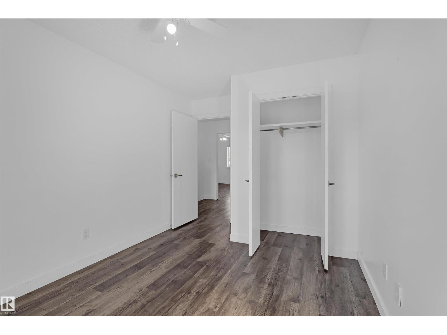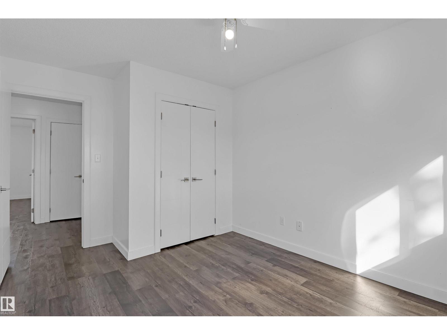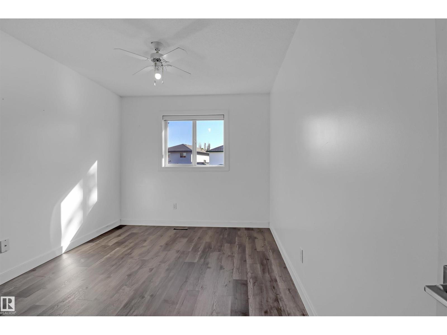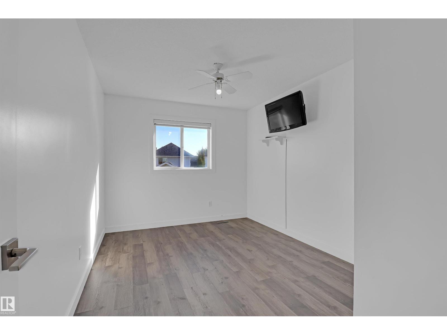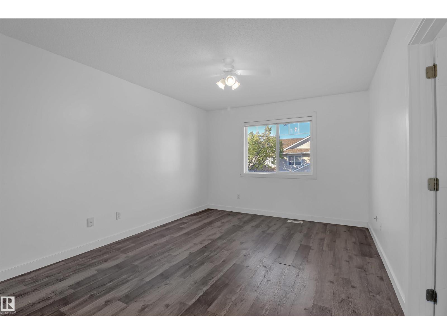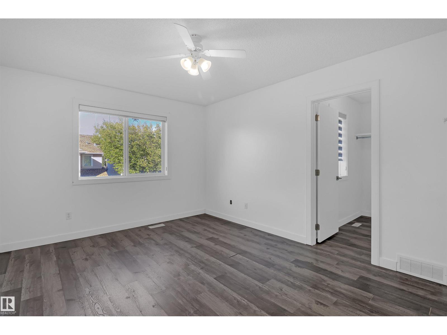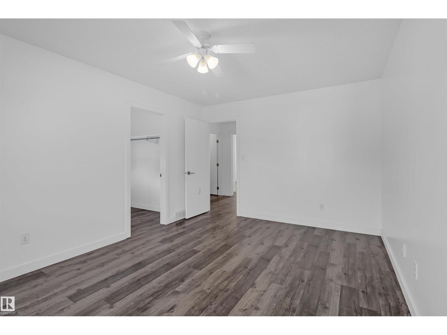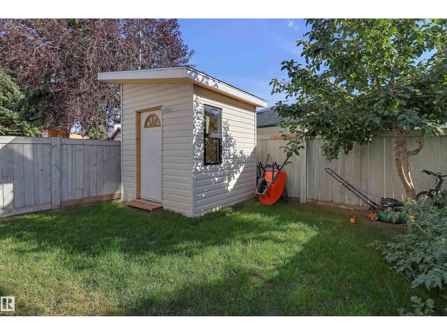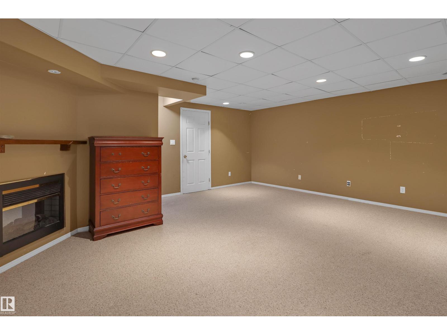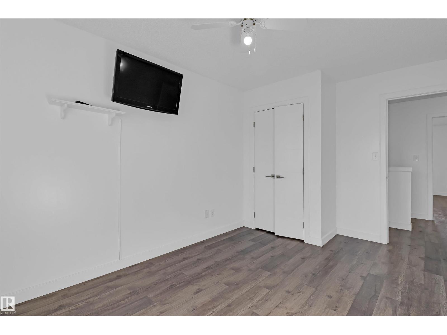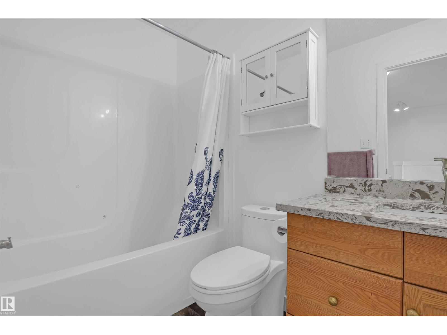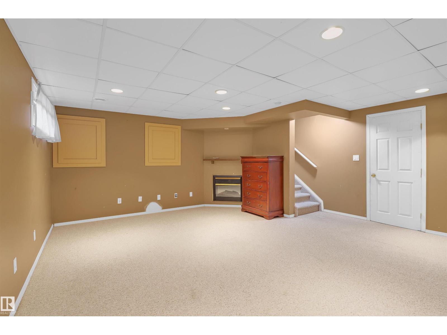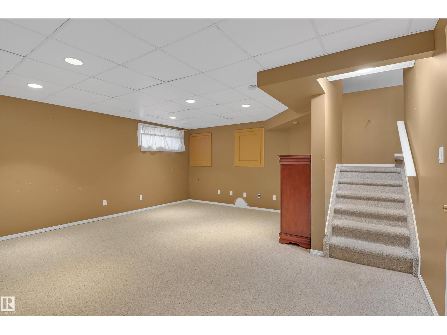#13 4020 21 St Nw Edmonton, Alberta T6T 1T8
$324,900Maintenance, Exterior Maintenance, Insurance, Property Management, Other, See Remarks
$251.10 Monthly
Maintenance, Exterior Maintenance, Insurance, Property Management, Other, See Remarks
$251.10 MonthlyWelcome to your next adventure in Larkspur! This charming half-duplex is bursting with personality—1,250 sqft of sunlit living space plus a 405 sqft basement ready for your use. Step into a bright, open-concept main floor where the living room says “stay awhile,” and the dining area opens to a fully fenced backyard perfect for BBQs or backyard party. It comes with a storage shed and an apple tree as well. The island kitchen is a snack-lover’s paradise with a breakfast nook and cabinets galore! Upstairs, you’ll find 3 cozy bedrooms and a 4-piece bath to keep mornings smooth. The primary bedroom? It’s got a walk-in closet that’s practically begging for a shoe collection. Downstairs, the finished basement is your blank canvas—movie den, workout zone, or epic game room. Perfect for first-time buyers or savvy investors looking to level up. Close to schools, parks, shops, and transit. This gem is move-in ready and waiting to be yours. (id:63502)
Property Details
| MLS® Number | E4458220 |
| Property Type | Single Family |
| Neigbourhood | Larkspur |
| Amenities Near By | Airport, Schools, Shopping |
| Features | Park/reserve |
| Structure | Deck |
Building
| Bathroom Total | 2 |
| Bedrooms Total | 3 |
| Appliances | Dishwasher, Dryer, Refrigerator, Stove, Washer, Window Coverings |
| Basement Development | Finished |
| Basement Type | Full (finished) |
| Constructed Date | 2002 |
| Construction Style Attachment | Semi-detached |
| Half Bath Total | 1 |
| Heating Type | Forced Air |
| Stories Total | 2 |
| Size Interior | 1,214 Ft2 |
| Type | Duplex |
Parking
| Attached Garage |
Land
| Acreage | No |
| Land Amenities | Airport, Schools, Shopping |
| Size Irregular | 199.84 |
| Size Total | 199.84 M2 |
| Size Total Text | 199.84 M2 |
Rooms
| Level | Type | Length | Width | Dimensions |
|---|---|---|---|---|
| Main Level | Living Room | Measurements not available | ||
| Main Level | Dining Room | Measurements not available | ||
| Main Level | Kitchen | Measurements not available | ||
| Upper Level | Primary Bedroom | Measurements not available | ||
| Upper Level | Bedroom 2 | Measurements not available | ||
| Upper Level | Bedroom 3 | Measurements not available |
Contact Us
Contact us for more information

