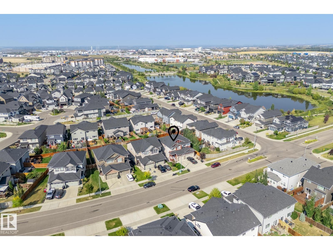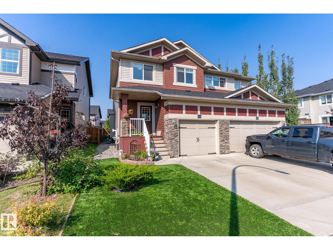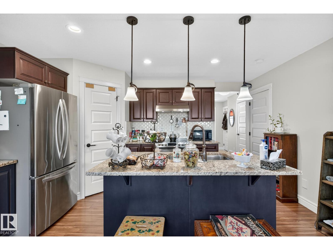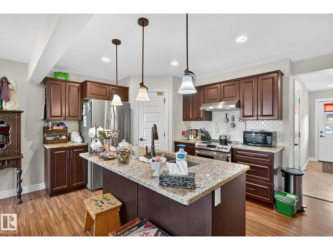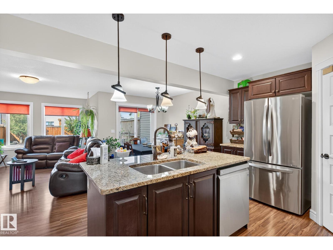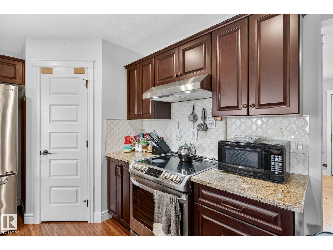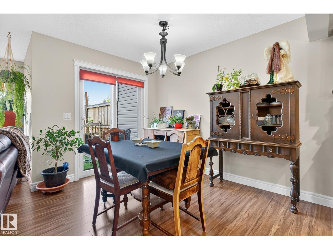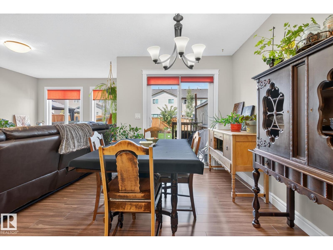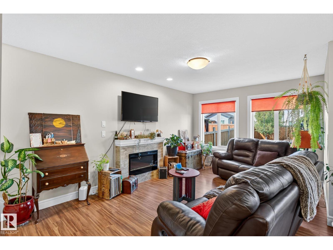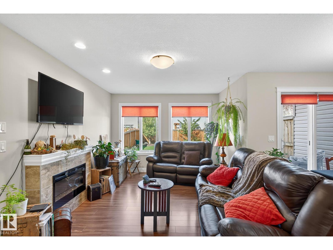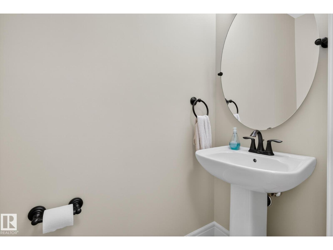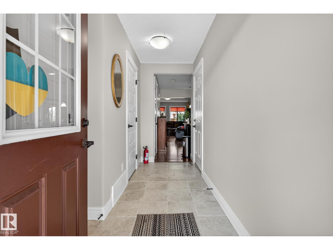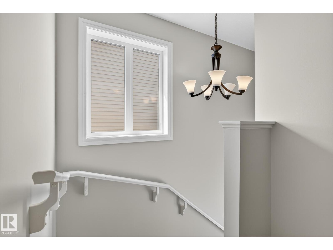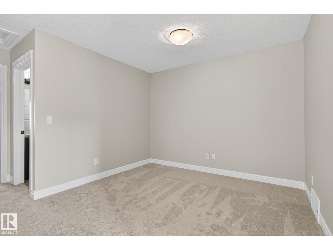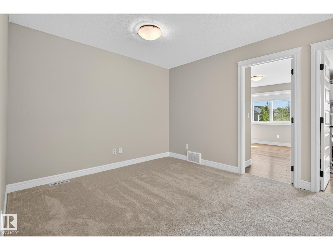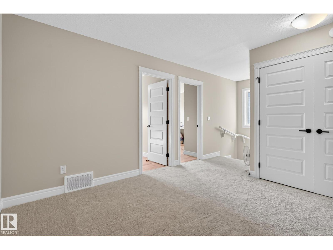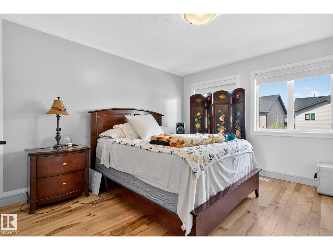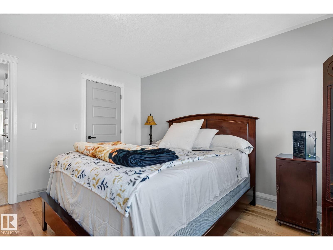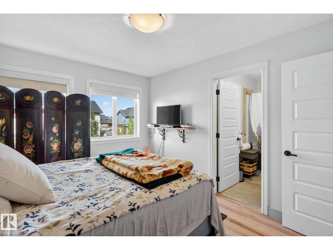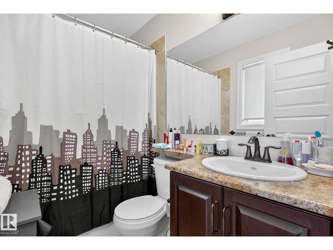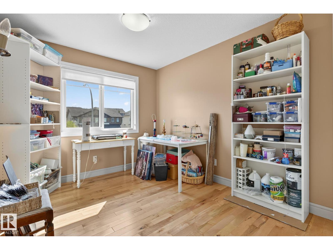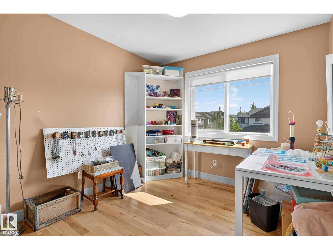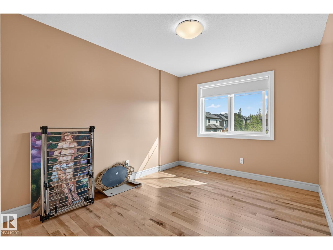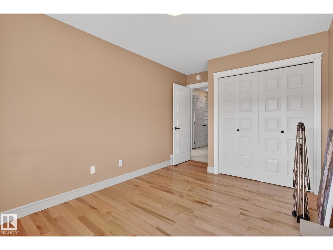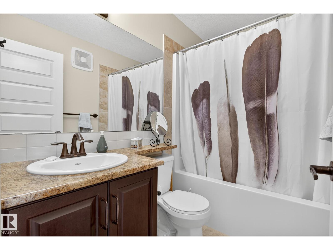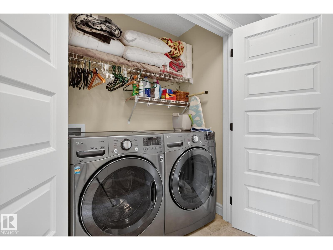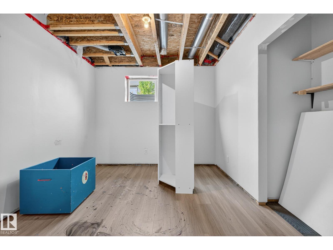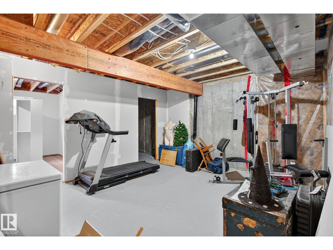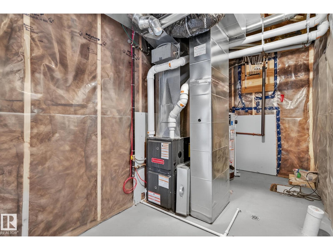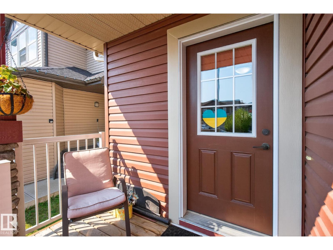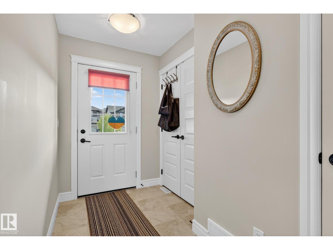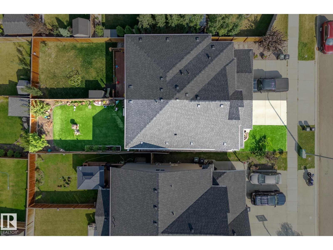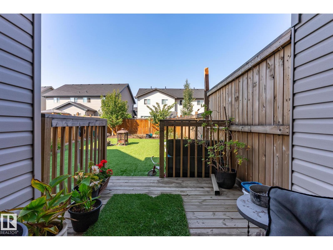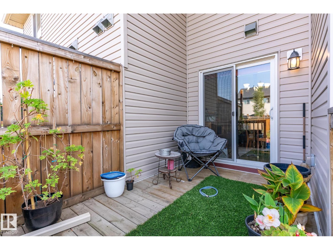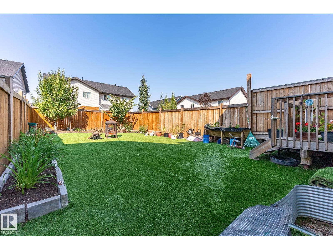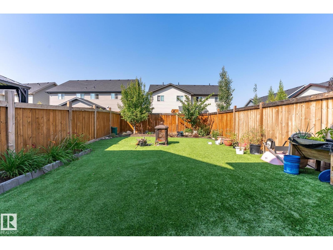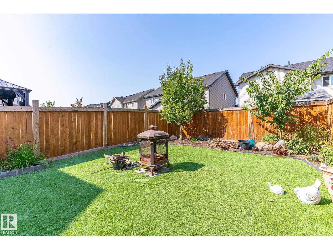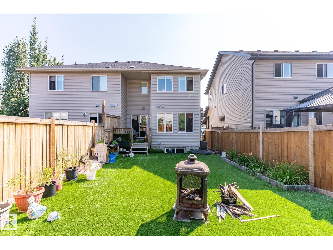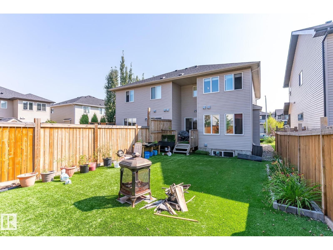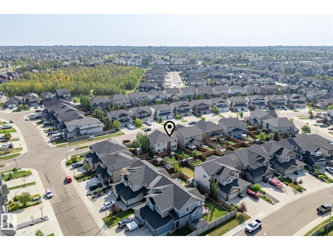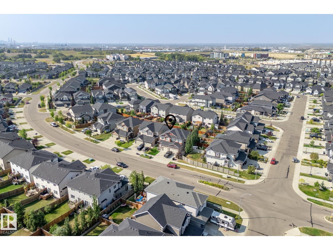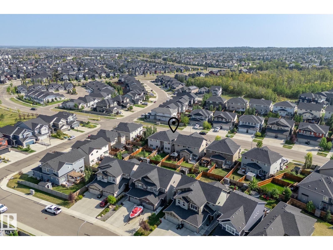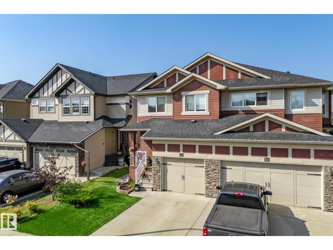4 Bedroom
3 Bathroom
1,437 ft2
Forced Air
$469,900
Welcome to 130 Abbey Road, nestled in the sought-after community of Aspen Trails. This bright and spacious half duplex offers 4 bedrooms, 2.5 bathrooms, and a single attached garage, making it the perfect blend of comfort and convenience. The open-concept main floor features a welcoming living room, dining area, and a modern kitchen with stainless steel appliances, granite counters, and a large pantry. Upstairs, you’ll find a versatile bonus room, a primary suite with walk-in closet and ensuite, plus additional bedrooms for family or guests. The partially finished basement provides extra space to grow, while the backyard boasts a private deck and room to enjoy. Say goodbye to lawn maintenance with newly installed turf in the front & back yards! Ideally located close to walking trails, ponds, parks, schools, transit, and amenities, this home is move-in ready and designed for today’s lifestyle. Don’t miss the chance to call this Aspen Trails gem your own! (id:63502)
Property Details
|
MLS® Number
|
E4457562 |
|
Property Type
|
Single Family |
|
Neigbourhood
|
Aspen Trails |
|
Amenities Near By
|
Golf Course, Playground, Public Transit, Schools, Shopping |
|
Community Features
|
Public Swimming Pool |
|
Features
|
No Back Lane, Park/reserve, No Animal Home |
|
Structure
|
Deck, Porch |
Building
|
Bathroom Total
|
3 |
|
Bedrooms Total
|
4 |
|
Appliances
|
Dishwasher, Dryer, Garage Door Opener Remote(s), Garage Door Opener, Hood Fan, Refrigerator, Stove, Central Vacuum, Washer, Window Coverings |
|
Basement Development
|
Partially Finished |
|
Basement Type
|
Full (partially Finished) |
|
Constructed Date
|
2017 |
|
Construction Style Attachment
|
Semi-detached |
|
Fire Protection
|
Smoke Detectors |
|
Half Bath Total
|
1 |
|
Heating Type
|
Forced Air |
|
Stories Total
|
2 |
|
Size Interior
|
1,437 Ft2 |
|
Type
|
Duplex |
Parking
Land
|
Acreage
|
No |
|
Fence Type
|
Fence |
|
Land Amenities
|
Golf Course, Playground, Public Transit, Schools, Shopping |
Rooms
| Level |
Type |
Length |
Width |
Dimensions |
|
Basement |
Bedroom 4 |
3 m |
3.66 m |
3 m x 3.66 m |
|
Main Level |
Living Room |
3.35 m |
4.82 m |
3.35 m x 4.82 m |
|
Main Level |
Dining Room |
2.5 m |
3 m |
2.5 m x 3 m |
|
Main Level |
Kitchen |
4.52 m |
3.25 m |
4.52 m x 3.25 m |
|
Upper Level |
Primary Bedroom |
3.31 m |
3.73 m |
3.31 m x 3.73 m |
|
Upper Level |
Bedroom 2 |
2.85 m |
4.03 m |
2.85 m x 4.03 m |
|
Upper Level |
Bedroom 3 |
2.86 m |
4.33 m |
2.86 m x 4.33 m |
|
Upper Level |
Bonus Room |
4.73 m |
3.24 m |
4.73 m x 3.24 m |

