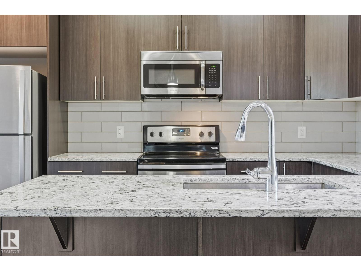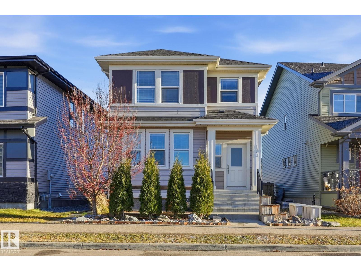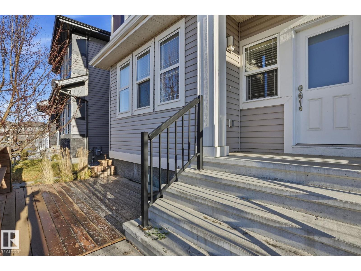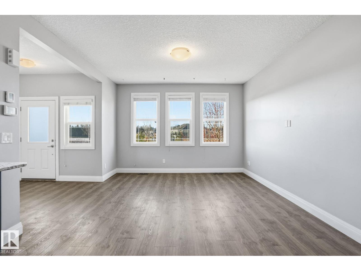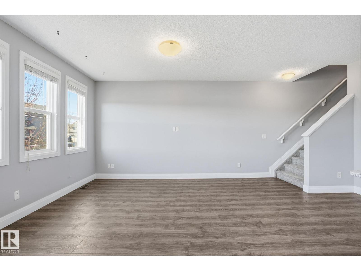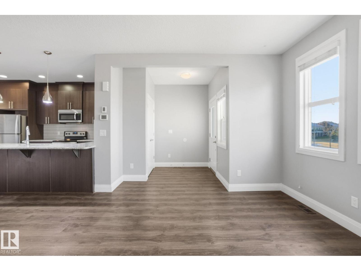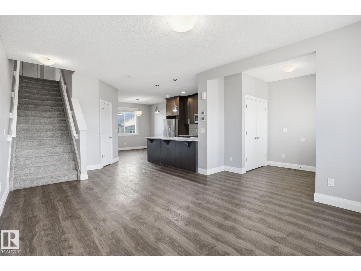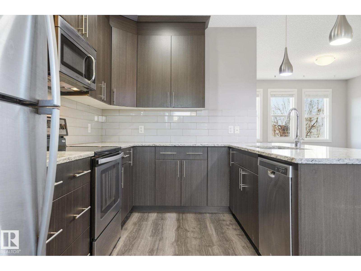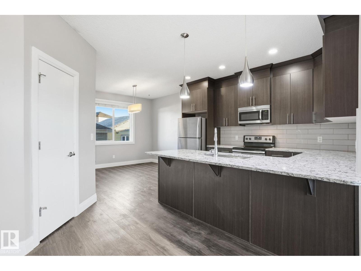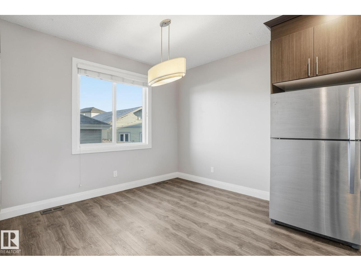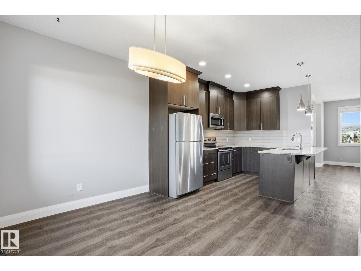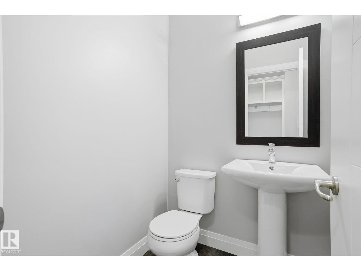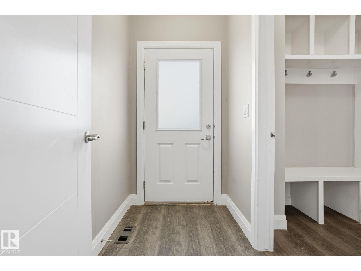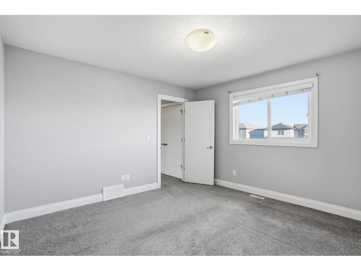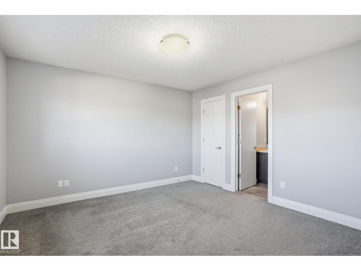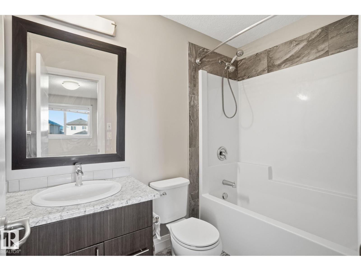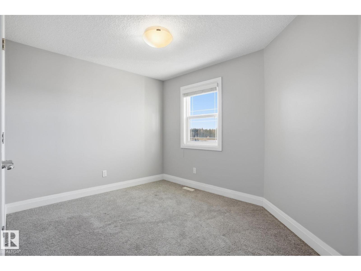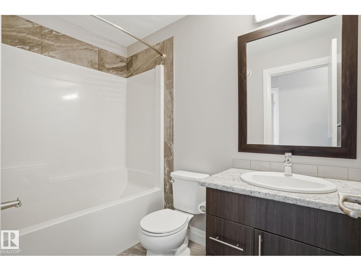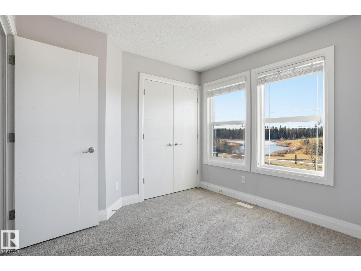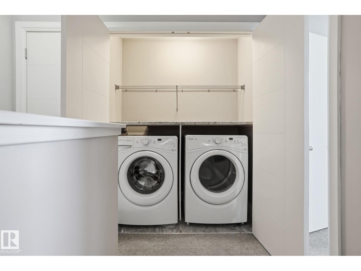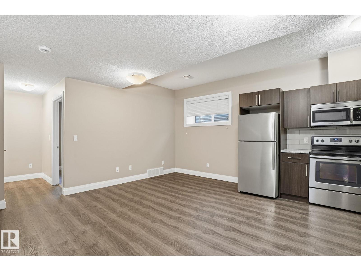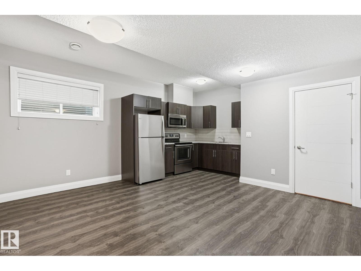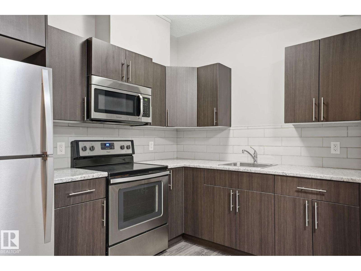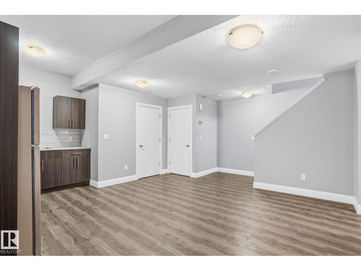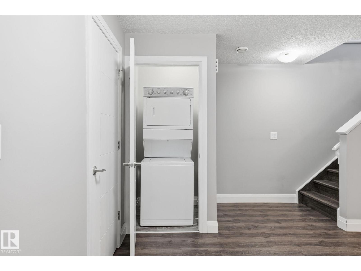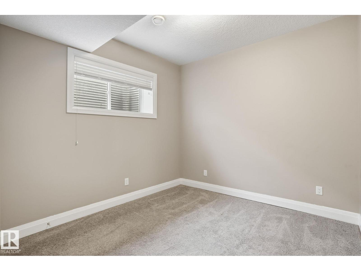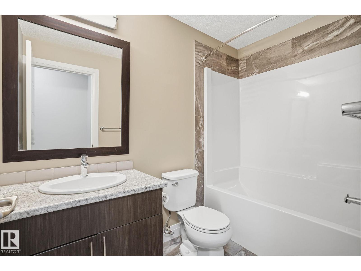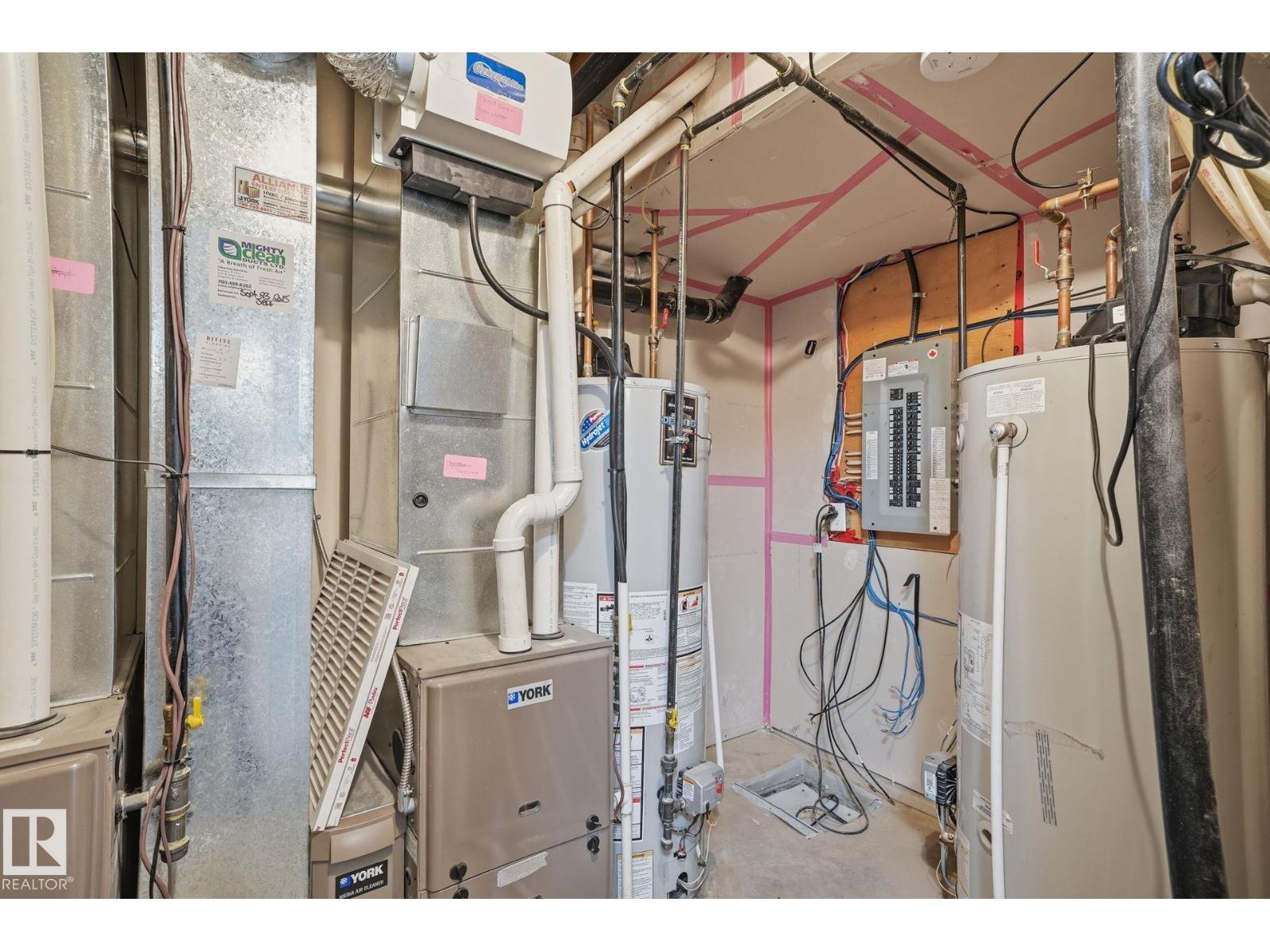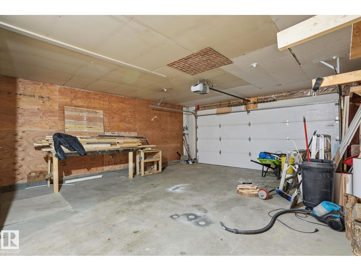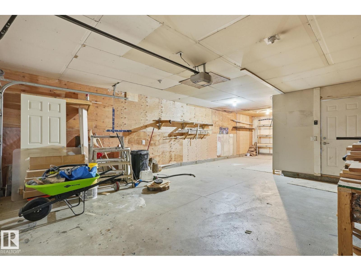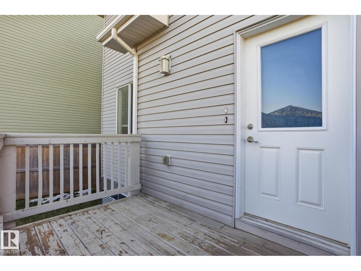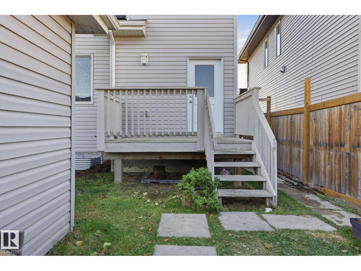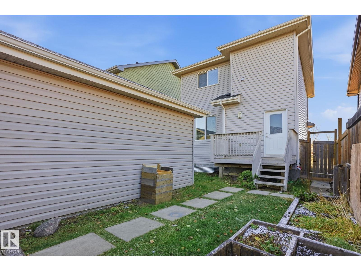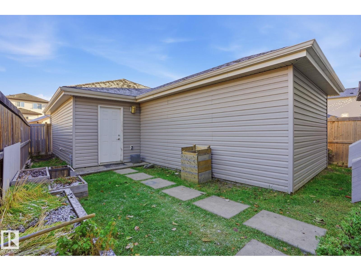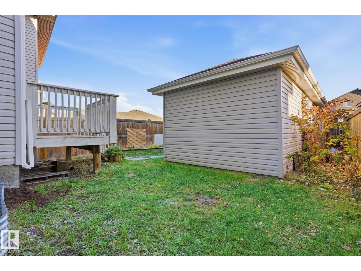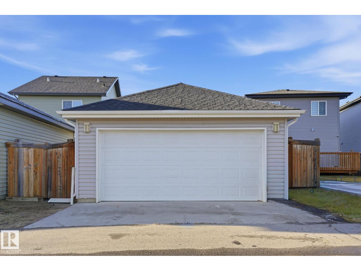4 Bedroom
4 Bathroom
1,512 ft2
Forced Air
$500,000
Think turn-key, move-in-ready for the family or investors alike, tucked into the vibrant community of Harvest Ridge, Spruce Grove! This home comes with an easy mortgage helper, this property offers the perfect blend of style, function, and income potential. With 1,506 sq. ft. above grade, the main living space features 3 bedrooms and 2.5 bathrooms, designed with a bright, open-concept layout. The modern kitchen is beautifully finished with quartz countertops, stainless steel appliances, and ample storage. Upstairs, the spacious primary suite includes a private ensuite, while the two additional bedrooms share a full bath.The fully legalized basement suite is a fantastic bonus, offering a 1-bedroom, 1-bathroom layout with its own stylish kitchen, cozy living area, and private laundry—perfect for generating rental income or accommodating extended family. A Triple detached garage adds convenience, while the home’s location ensures easy access to parks, schools, and amenities. (id:63502)
Property Details
|
MLS® Number
|
E4466154 |
|
Property Type
|
Single Family |
|
Neigbourhood
|
Harvest Ridge |
|
Amenities Near By
|
Schools |
|
Features
|
See Remarks, Lane |
Building
|
Bathroom Total
|
4 |
|
Bedrooms Total
|
4 |
|
Appliances
|
Dryer, Garage Door Opener Remote(s), Garage Door Opener, Washer/dryer Stack-up, Stove, Washer, Window Coverings, Refrigerator, Dishwasher |
|
Basement Development
|
Finished |
|
Basement Features
|
Suite |
|
Basement Type
|
Full (finished) |
|
Constructed Date
|
2015 |
|
Construction Style Attachment
|
Detached |
|
Half Bath Total
|
1 |
|
Heating Type
|
Forced Air |
|
Stories Total
|
2 |
|
Size Interior
|
1,512 Ft2 |
|
Type
|
House |
Parking
Land
|
Acreage
|
No |
|
Land Amenities
|
Schools |
|
Size Irregular
|
301.01 |
|
Size Total
|
301.01 M2 |
|
Size Total Text
|
301.01 M2 |
Rooms
| Level |
Type |
Length |
Width |
Dimensions |
|
Basement |
Bedroom 4 |
10.8 m |
9.11 m |
10.8 m x 9.11 m |
|
Basement |
Second Kitchen |
7.8 m |
10 m |
7.8 m x 10 m |
|
Basement |
Recreation Room |
19.8 m |
14.1 m |
19.8 m x 14.1 m |
|
Basement |
Utility Room |
11.5 m |
6.6 m |
11.5 m x 6.6 m |
|
Main Level |
Living Room |
13 m |
16.11 m |
13 m x 16.11 m |
|
Main Level |
Dining Room |
11.2 m |
8.5 m |
11.2 m x 8.5 m |
|
Main Level |
Kitchen |
16.4 m |
12.1 m |
16.4 m x 12.1 m |
|
Upper Level |
Primary Bedroom |
12.2 m |
12.6 m |
12.2 m x 12.6 m |
|
Upper Level |
Bedroom 2 |
11.4 m |
11.9 m |
11.4 m x 11.9 m |
|
Upper Level |
Bedroom 3 |
10.5 m |
9.9 m |
10.5 m x 9.9 m |

