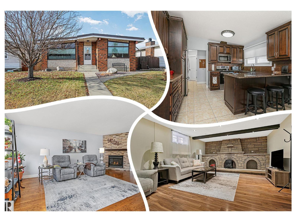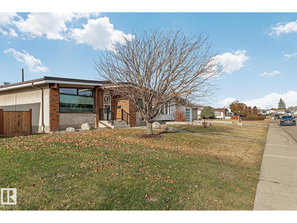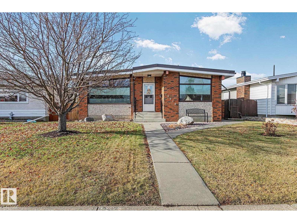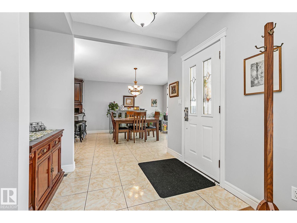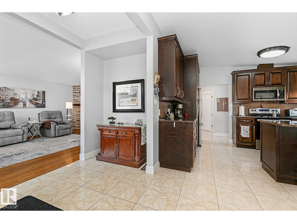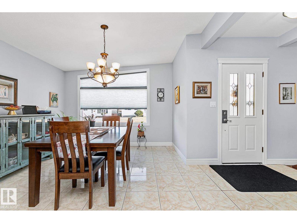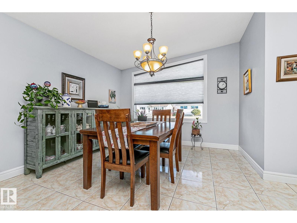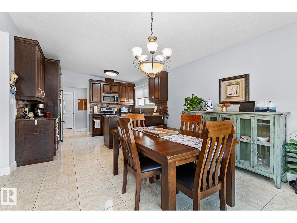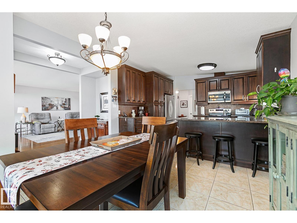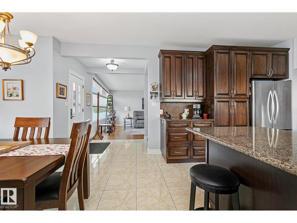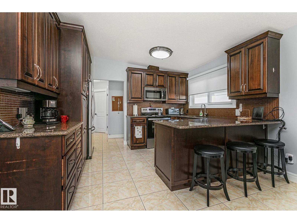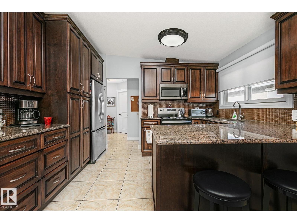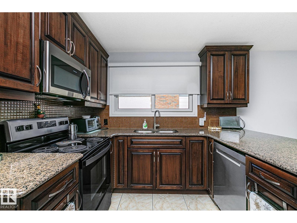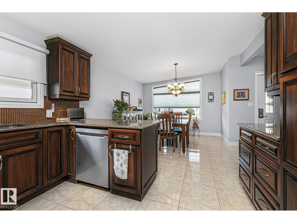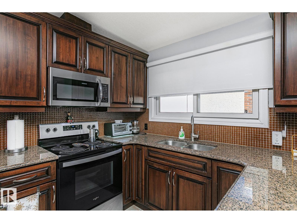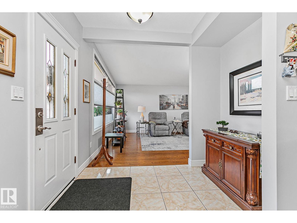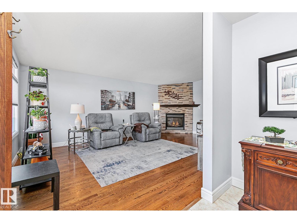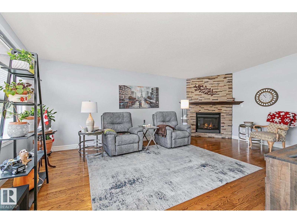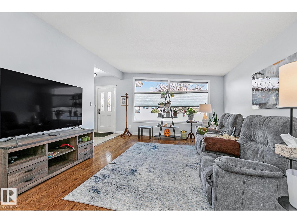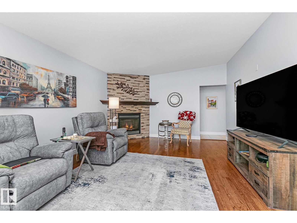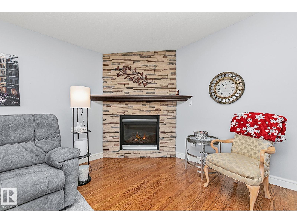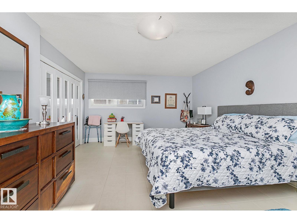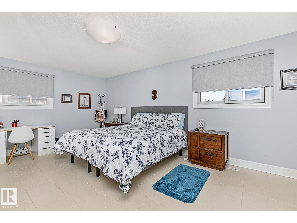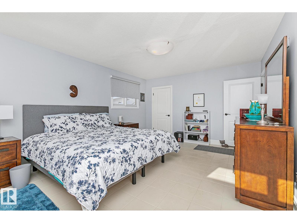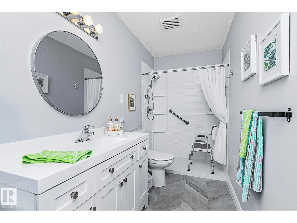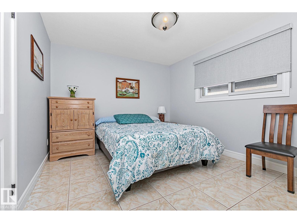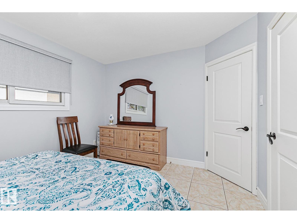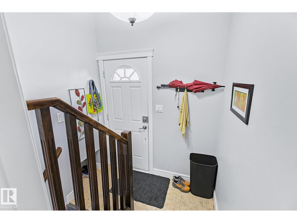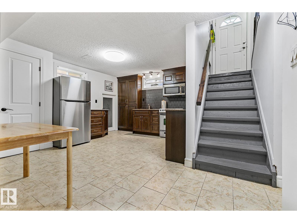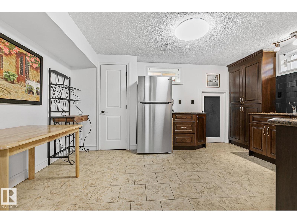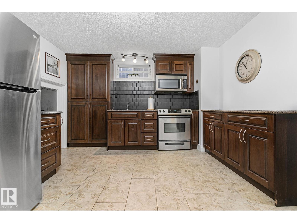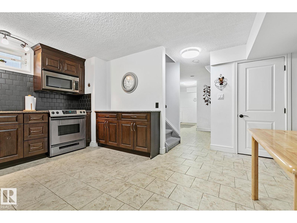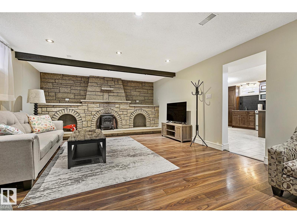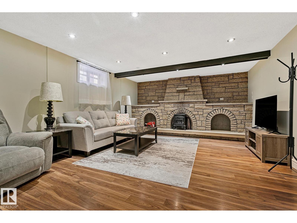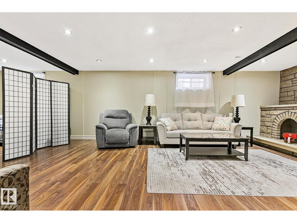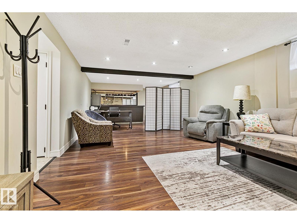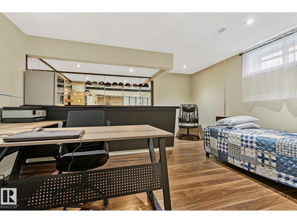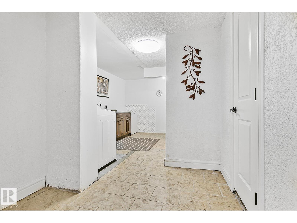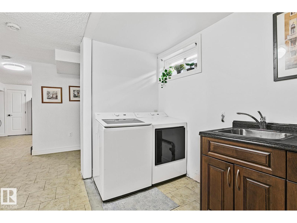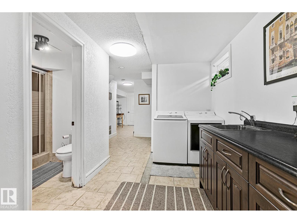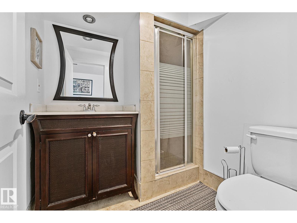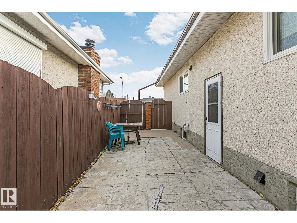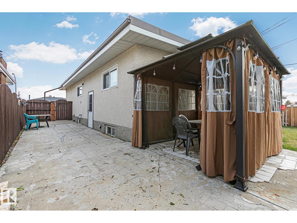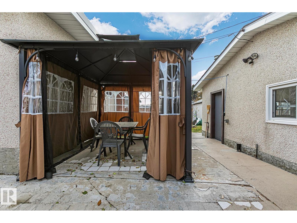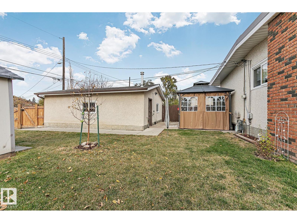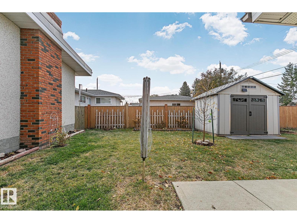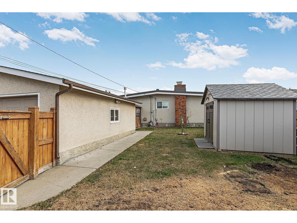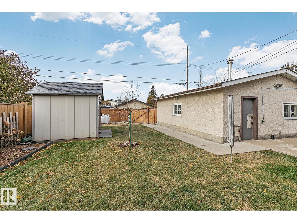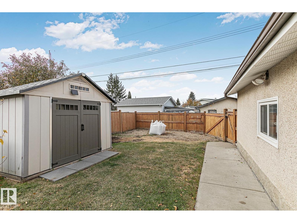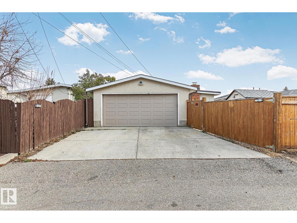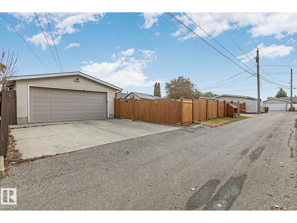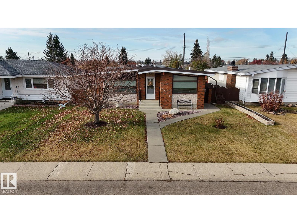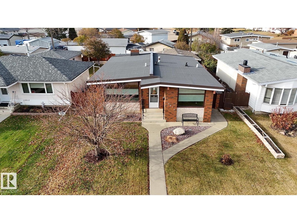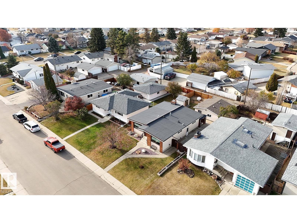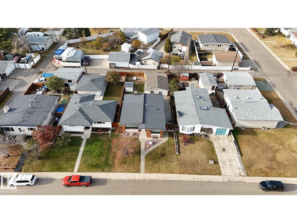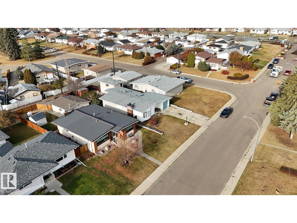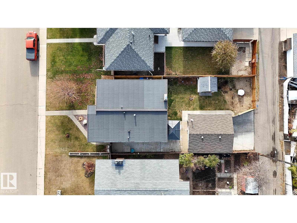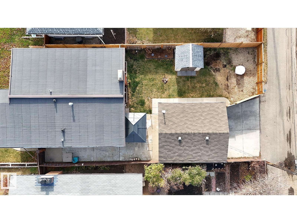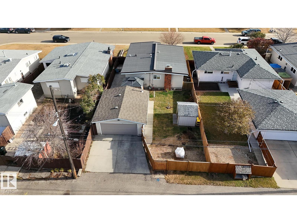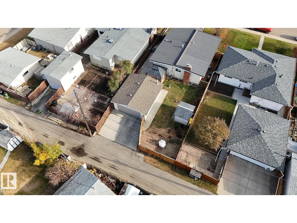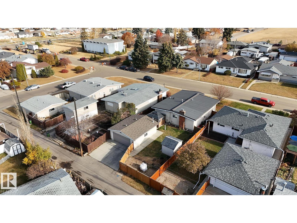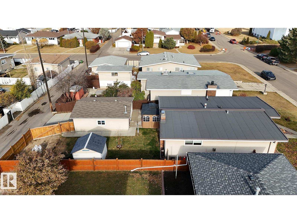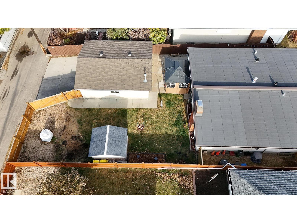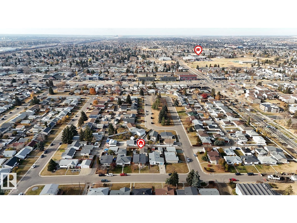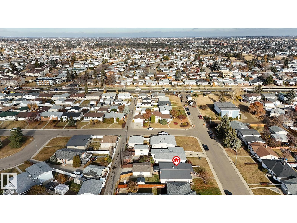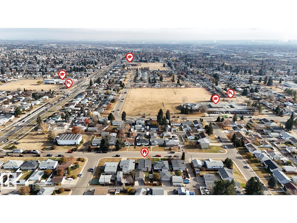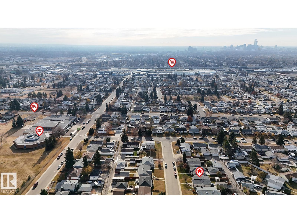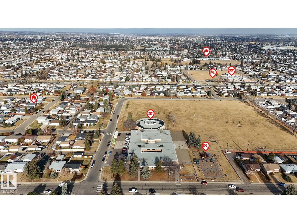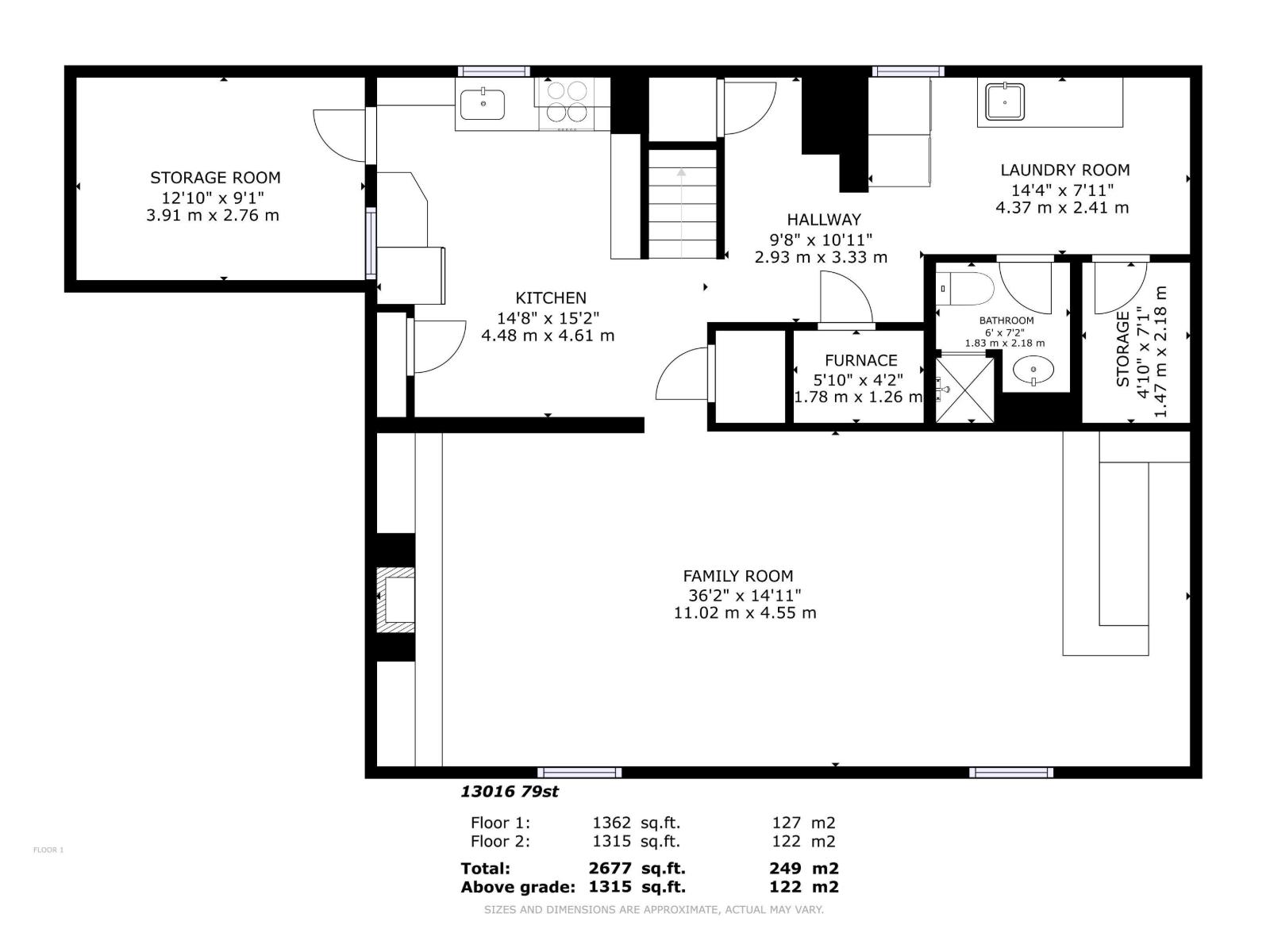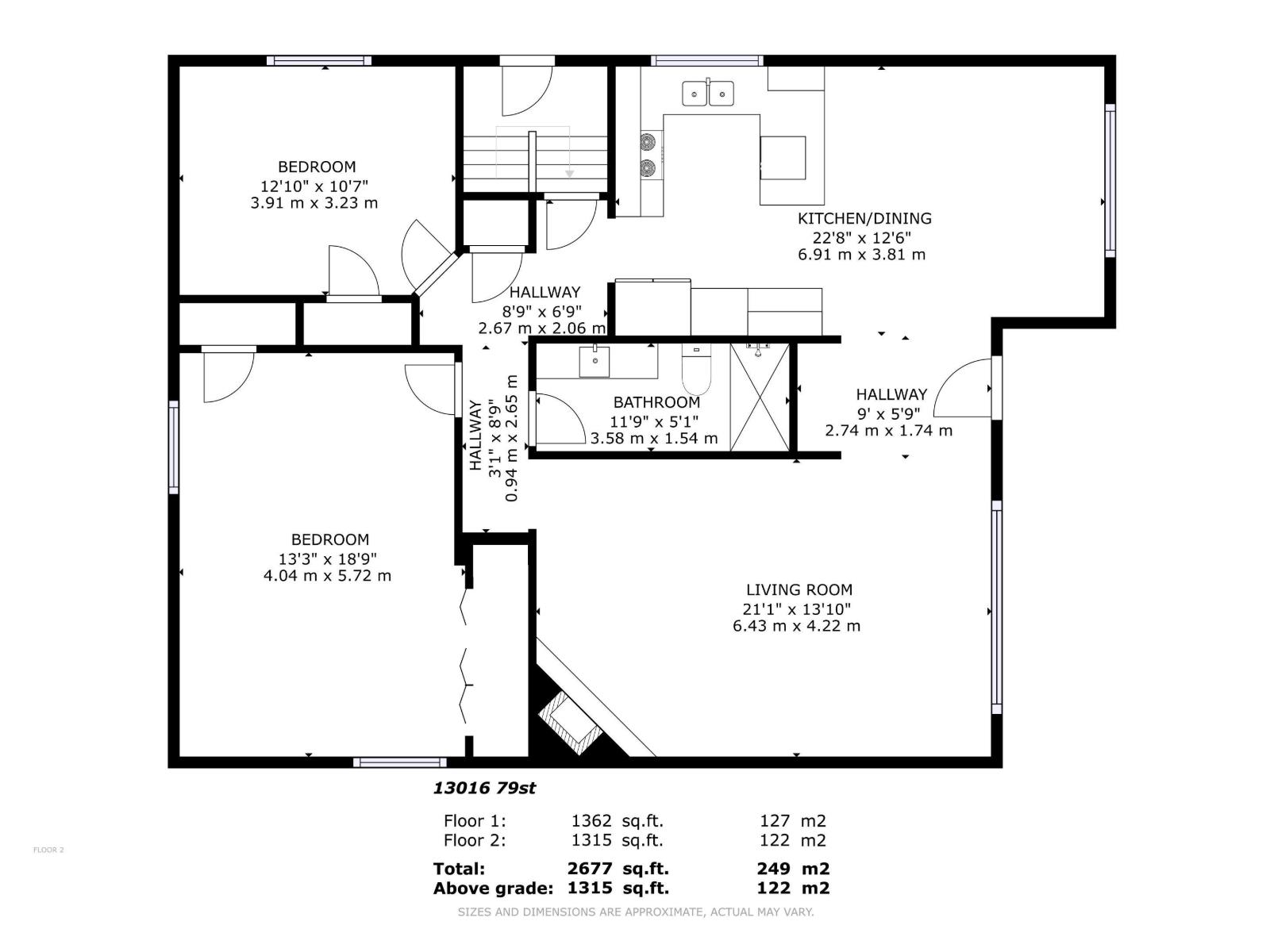2 Bedroom
2 Bathroom
1,313 ft2
Bungalow
Fireplace
Central Air Conditioning
Forced Air
$415,000
BEAUTIFUL Balwin Bungalow! GREAT curb appeal w/ Stucco & BRICK exterior, BRAND NEW, high end ROOF just installed over $30k! Welcome to this TURN KEY property w/ large TILED FLOORS leading to the SPACIOUS dining room adjoined to the high-end U SHAPED kitchen w/ EXTRA CABINETS & STONE counter tops. Entertain in the BRIGHT living room w/ OAK BARREL stained hardwood & a corner GAS FIREPLACE to keep you cozy in winter! A HUGE Primary w/ DUAL CLOSETS is perfect for a King sized furniture. A NEWER custom bathroom will impress! Down the hall is another bedroom & linen closet. The basement has a SEPARATE ENTRANCE & leads to a SECOND KITCHEN finished to the same standard as the upper floor; use the attached STORAGE ROOM for your extra stuff. A LAUNDRY ROOM and upgraded 3 piece bath are great for guests. Movie nights in the LARGE rec room complete w/ a WET BAR are yours to enjoy. Park in the DOUBLE DETACHED garage & park your R.V. in the FULLY FENCED yard. Chilly A/C, PATIO, gazebo in the rear & more! Shows amazing! (id:63502)
Property Details
|
MLS® Number
|
E4464571 |
|
Property Type
|
Single Family |
|
Neigbourhood
|
Balwin |
|
Amenities Near By
|
Playground, Public Transit, Schools, Shopping |
|
Features
|
Flat Site, Lane |
|
Parking Space Total
|
4 |
|
Structure
|
Patio(s) |
Building
|
Bathroom Total
|
2 |
|
Bedrooms Total
|
2 |
|
Appliances
|
Dishwasher, Dryer, Washer, Refrigerator, Two Stoves |
|
Architectural Style
|
Bungalow |
|
Basement Development
|
Finished |
|
Basement Type
|
Full (finished) |
|
Constructed Date
|
1964 |
|
Construction Style Attachment
|
Detached |
|
Cooling Type
|
Central Air Conditioning |
|
Fireplace Fuel
|
Gas |
|
Fireplace Present
|
Yes |
|
Fireplace Type
|
Unknown |
|
Heating Type
|
Forced Air |
|
Stories Total
|
1 |
|
Size Interior
|
1,313 Ft2 |
|
Type
|
House |
Parking
Land
|
Acreage
|
No |
|
Fence Type
|
Fence |
|
Land Amenities
|
Playground, Public Transit, Schools, Shopping |
|
Size Irregular
|
534.47 |
|
Size Total
|
534.47 M2 |
|
Size Total Text
|
534.47 M2 |
Rooms
| Level |
Type |
Length |
Width |
Dimensions |
|
Basement |
Family Room |
11.02 m |
4.55 m |
11.02 m x 4.55 m |
|
Basement |
Den |
3.91 m |
2.76 m |
3.91 m x 2.76 m |
|
Basement |
Second Kitchen |
4.48 m |
4.61 m |
4.48 m x 4.61 m |
|
Basement |
Laundry Room |
4.37 m |
2.41 m |
4.37 m x 2.41 m |
|
Basement |
Storage |
1.47 m |
2.18 m |
1.47 m x 2.18 m |
|
Main Level |
Living Room |
6.43 m |
4.22 m |
6.43 m x 4.22 m |
|
Main Level |
Kitchen |
6.91 m |
3.81 m |
6.91 m x 3.81 m |
|
Main Level |
Primary Bedroom |
4.04 m |
5.72 m |
4.04 m x 5.72 m |
|
Main Level |
Bedroom 2 |
3.91 m |
3.23 m |
3.91 m x 3.23 m |

