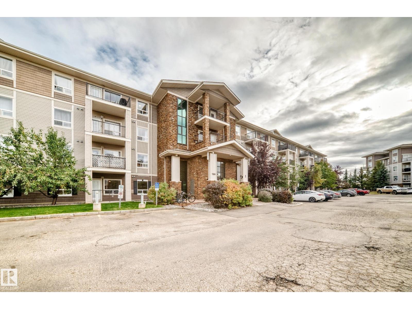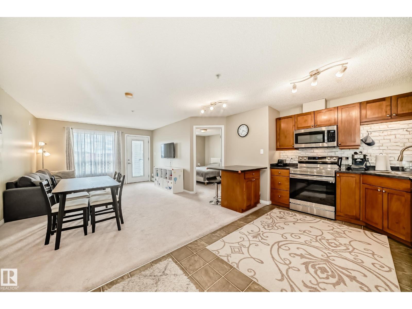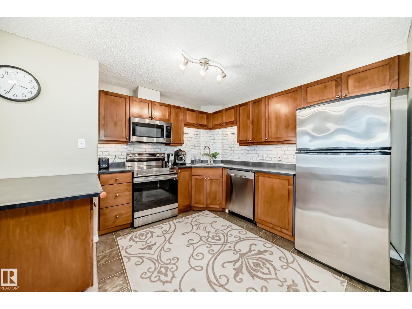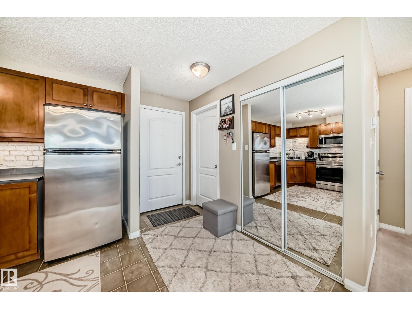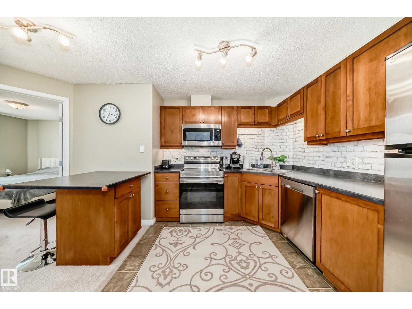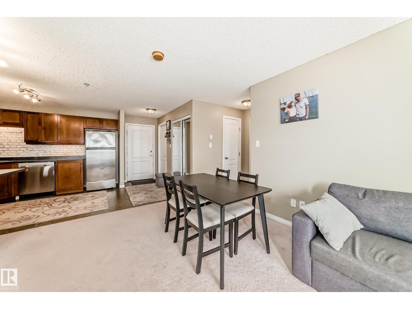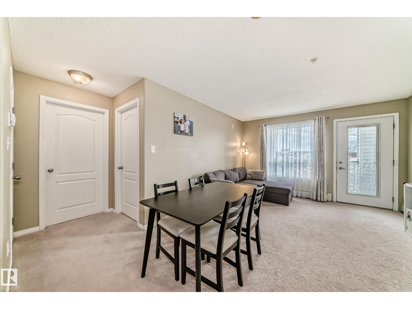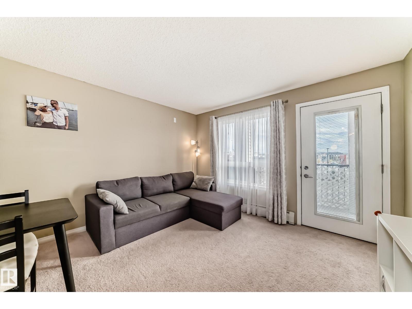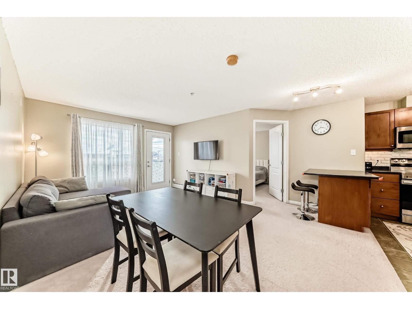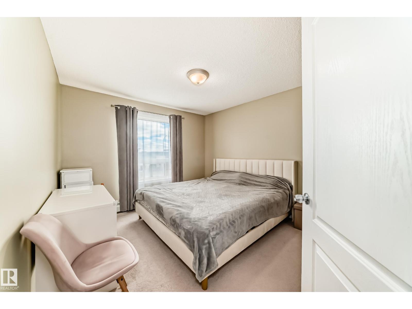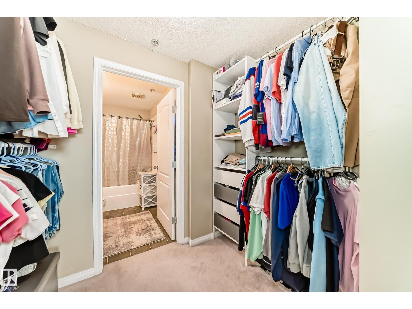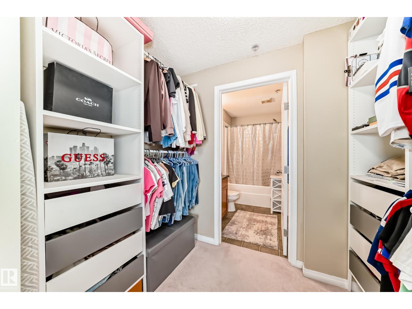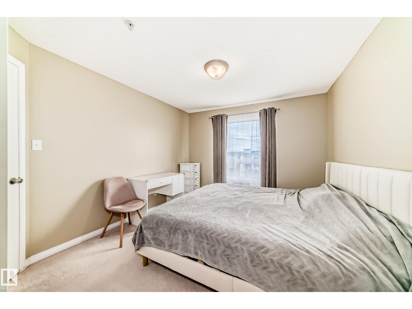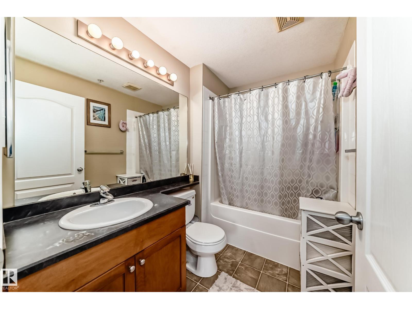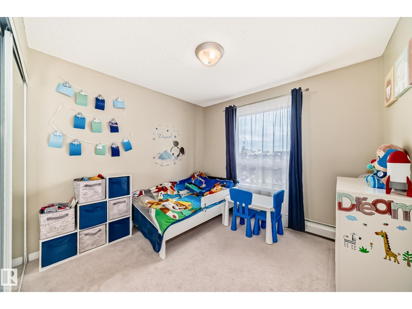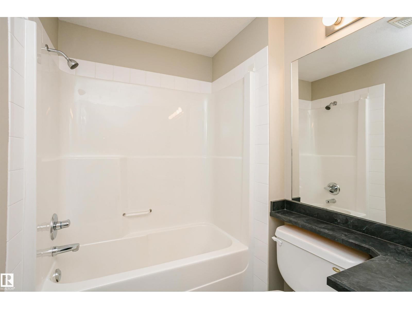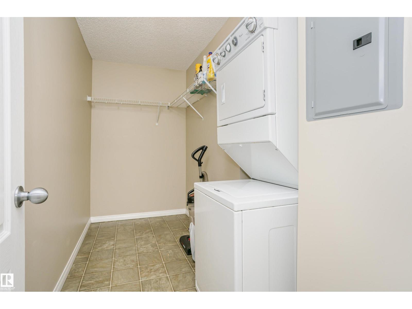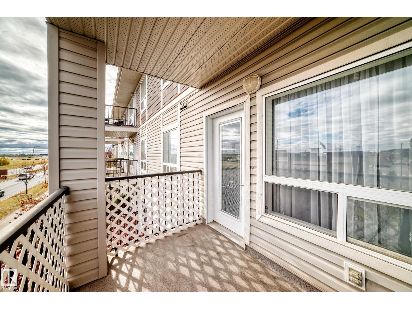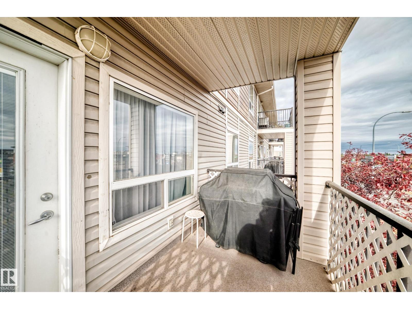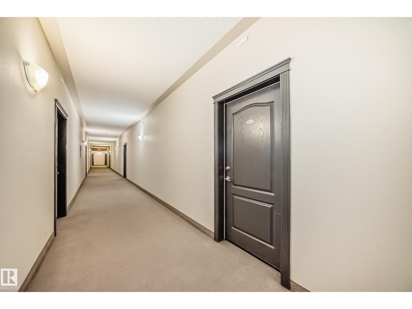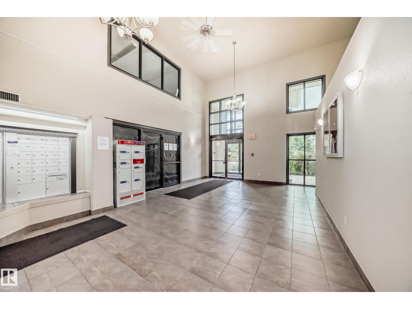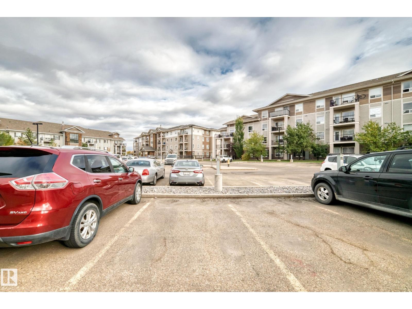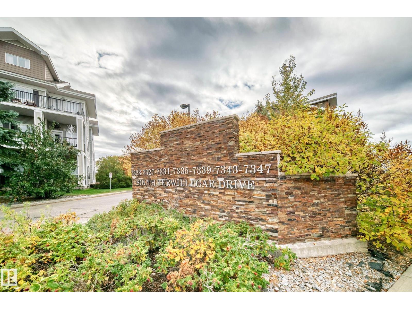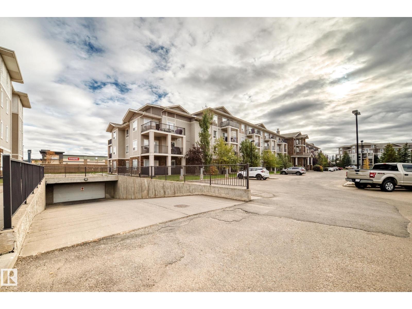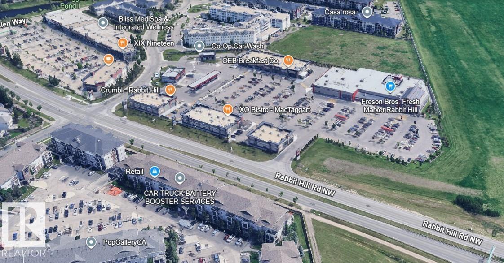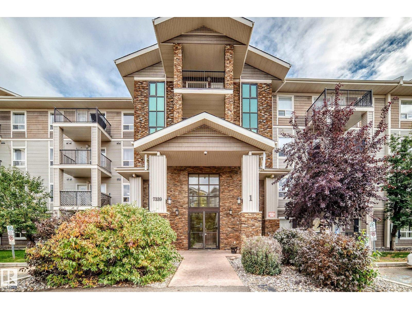#1309 7339 South Terwillegar Dr Nw Edmonton, Alberta T6R 0E1
$210,000Maintenance, Exterior Maintenance, Heat, Insurance, Landscaping, Other, See Remarks, Property Management, Water
$384.85 Monthly
Maintenance, Exterior Maintenance, Heat, Insurance, Landscaping, Other, See Remarks, Property Management, Water
$384.85 MonthlyStylish and affordable 2-bedroom, 2-bath condo in Edmonton’s desirable Terwillegar South! This bright 3rd-floor unit in Park Place South Terwillegar offers a smart open layout with bedrooms on opposite ends for privacy. Enjoy a spacious living room and modern kitchen with island, ample cabinetry, and new stainless steel appliances. The primary suite features a walk-through built-in closet and private 4-piece ensuite. Includes in-suite laundry, plenty of storage, and a titled surface parking stall. Relax on your south-facing balcony with gas hookup for BBQs! Freshly painted and move-in ready with low condo fees. Prime location near schools, parks, Freson Bros, Currents of Windermere, transit, and Terwillegar Rec Centre. Quick access to Anthony Henday and Whitemud Drive for easy commuting. Perfect for first-time buyers or investors seeking value, comfort, and convenience! (id:63502)
Property Details
| MLS® Number | E4461213 |
| Property Type | Single Family |
| Neigbourhood | South Terwillegar |
| Amenities Near By | Playground, Public Transit, Schools, Shopping |
| Features | Flat Site, No Animal Home, No Smoking Home |
Building
| Bathroom Total | 2 |
| Bedrooms Total | 2 |
| Amenities | Vinyl Windows |
| Appliances | Dishwasher, Dryer, Microwave Range Hood Combo, Refrigerator, Stove, Washer, Window Coverings |
| Basement Type | None |
| Constructed Date | 2007 |
| Heating Type | Baseboard Heaters |
| Size Interior | 838 Ft2 |
| Type | Apartment |
Parking
| Stall |
Land
| Acreage | No |
| Land Amenities | Playground, Public Transit, Schools, Shopping |
Rooms
| Level | Type | Length | Width | Dimensions |
|---|---|---|---|---|
| Main Level | Living Room | 4.5 m | 3.65 m | 4.5 m x 3.65 m |
| Main Level | Dining Room | 2.2 m | 2.19 m | 2.2 m x 2.19 m |
| Main Level | Kitchen | 3.4 m | 2.61 m | 3.4 m x 2.61 m |
| Main Level | Primary Bedroom | 3.19 m | 3.4 m | 3.19 m x 3.4 m |
| Main Level | Bedroom 2 | 2.93 m | 2.86 m | 2.93 m x 2.86 m |
Contact Us
Contact us for more information

