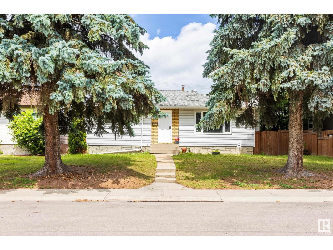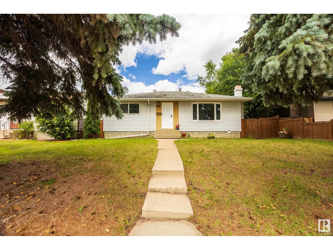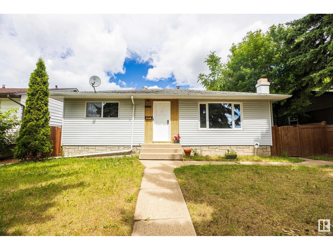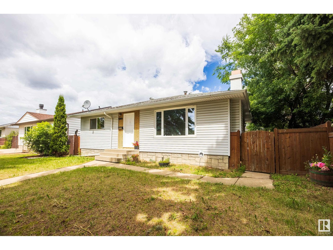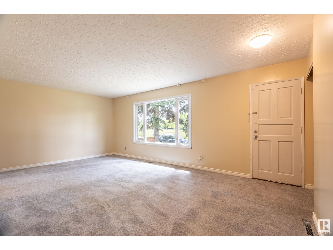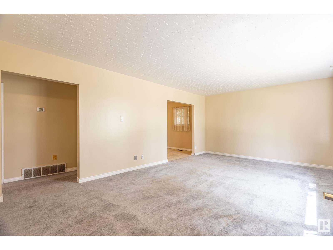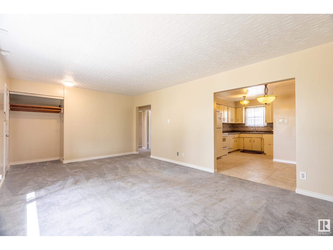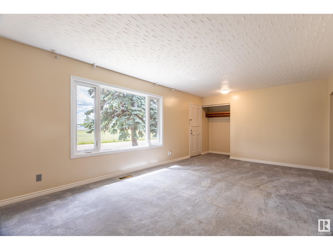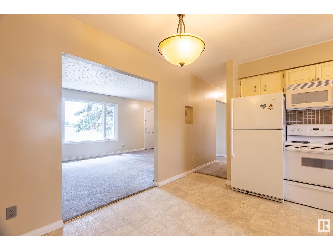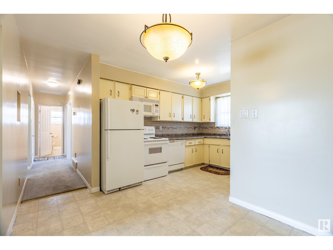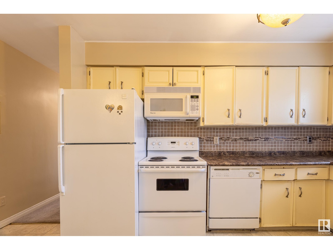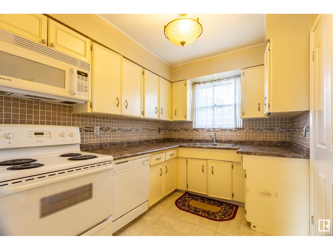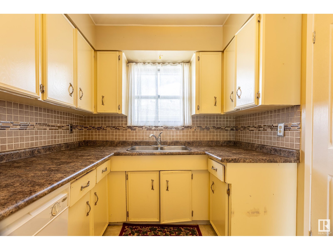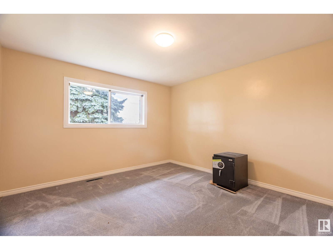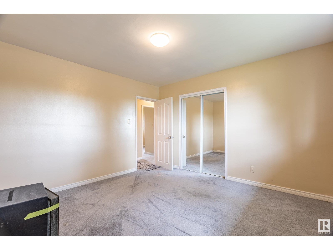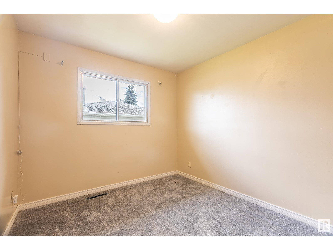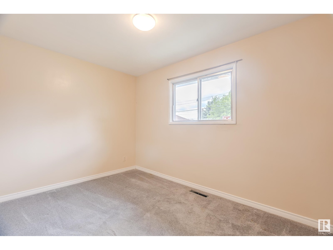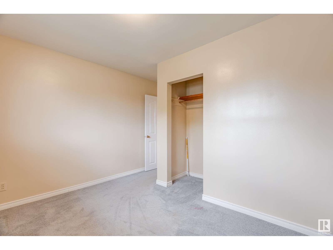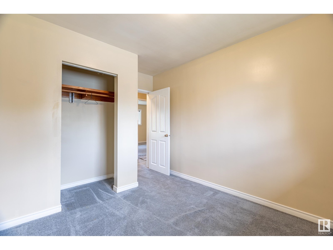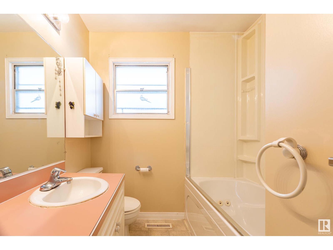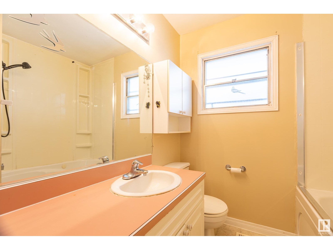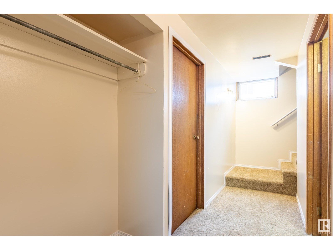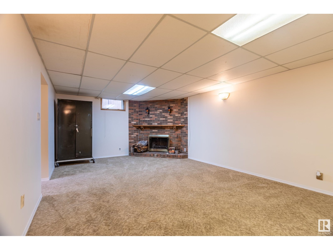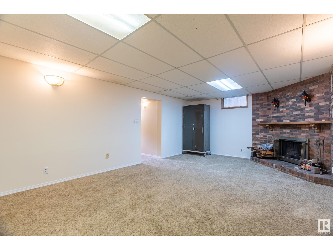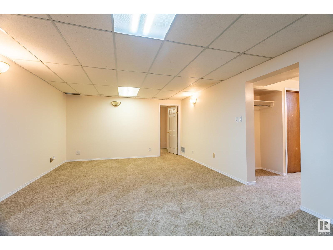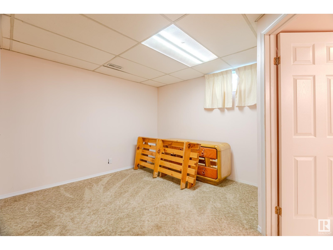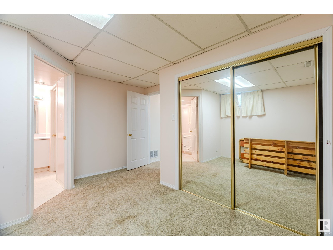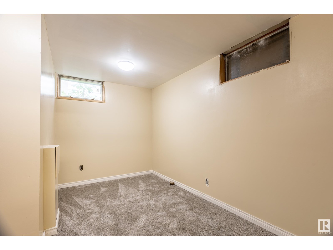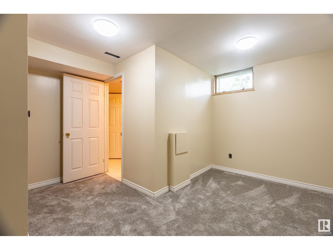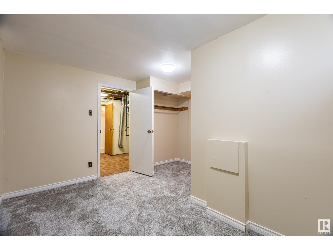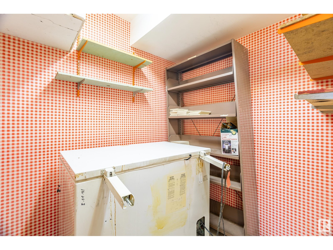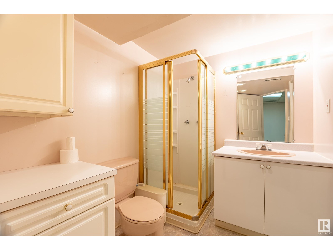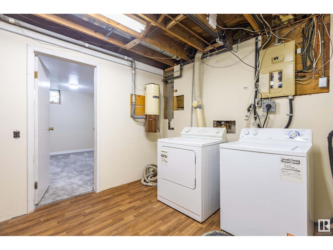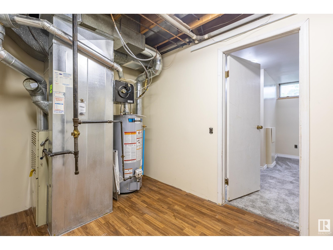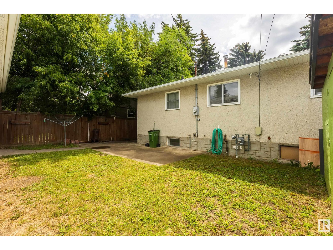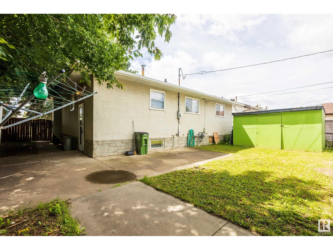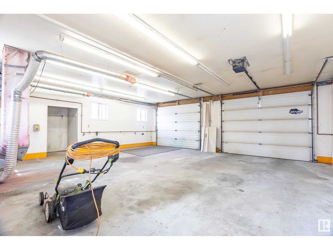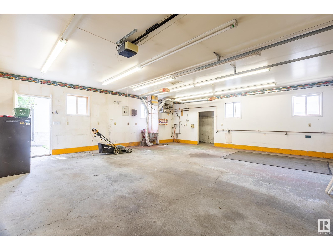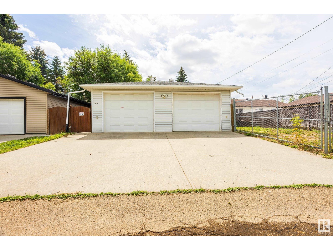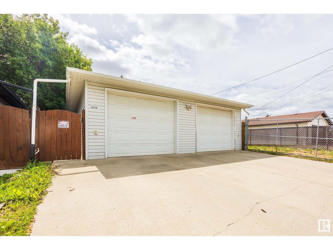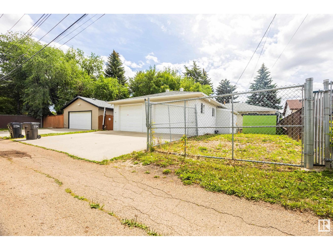5 Bedroom
2 Bathroom
1,048 ft2
Bungalow
Fireplace
Forced Air
$379,999
Welcome to 13116 136 Ave NW, a well-maintained 5-bedroom, 2-bathroom bungalow nestled in the heart of Wellington. This home offers the perfect blend of vintage character and practical updates, making it ideal for families, investors, or first-time buyers—complete with a DREAM MECHANIC GARAGE + RV PARKING! Step inside to a spacious main level featuring three bedrooms and one full bathroom, a bright carpeted living room (with original hardwood underneath), a cozy dining area, and a functional kitchen. The fully finished basement includes two additional bedrooms, a second bathroom, and a large rec room—perfect for movie nights, hobbies, or a home gym. The highlight? A DREAM MECHANIC GARAGE—26’ x 27’, HEATED with both forced air and in-floor heating, OVERSIZED, and fully equipped with ventilation and air compressor lines—just hook up your compressor! Ideal for home workshops or hobbyists. Located on a quiet street near schools, parks, and shopping, with easy access to Yellowhead Trail and downtown. (id:63502)
Property Details
|
MLS® Number
|
E4447869 |
|
Property Type
|
Single Family |
|
Neigbourhood
|
Wellington |
|
Amenities Near By
|
Playground, Schools, Shopping |
|
Features
|
See Remarks, Lane, No Smoking Home |
|
Parking Space Total
|
4 |
Building
|
Bathroom Total
|
2 |
|
Bedrooms Total
|
5 |
|
Appliances
|
Dishwasher, Dryer, Freezer, Garage Door Opener Remote(s), Garage Door Opener, Microwave Range Hood Combo, Refrigerator, Storage Shed, Stove, Central Vacuum, Washer |
|
Architectural Style
|
Bungalow |
|
Basement Development
|
Finished |
|
Basement Type
|
Full (finished) |
|
Constructed Date
|
1959 |
|
Construction Style Attachment
|
Detached |
|
Fireplace Fuel
|
Wood |
|
Fireplace Present
|
Yes |
|
Fireplace Type
|
Unknown |
|
Heating Type
|
Forced Air |
|
Stories Total
|
1 |
|
Size Interior
|
1,048 Ft2 |
|
Type
|
House |
Parking
|
Detached Garage
|
|
|
Heated Garage
|
|
|
Oversize
|
|
|
See Remarks
|
|
Land
|
Acreage
|
No |
|
Fence Type
|
Fence |
|
Land Amenities
|
Playground, Schools, Shopping |
|
Size Irregular
|
557.11 |
|
Size Total
|
557.11 M2 |
|
Size Total Text
|
557.11 M2 |
Rooms
| Level |
Type |
Length |
Width |
Dimensions |
|
Basement |
Family Room |
4.12 m |
6.22 m |
4.12 m x 6.22 m |
|
Basement |
Bedroom 4 |
3.22 m |
3.97 m |
3.22 m x 3.97 m |
|
Basement |
Laundry Room |
3.92 m |
3.05 m |
3.92 m x 3.05 m |
|
Basement |
Bedroom 5 |
3.93 m |
3.97 m |
3.93 m x 3.97 m |
|
Main Level |
Living Room |
6.16 m |
3.79 m |
6.16 m x 3.79 m |
|
Main Level |
Dining Room |
2.46 m |
2.27 m |
2.46 m x 2.27 m |
|
Main Level |
Kitchen |
2.04 m |
3.89 m |
2.04 m x 3.89 m |
|
Main Level |
Primary Bedroom |
3.74 m |
3.75 m |
3.74 m x 3.75 m |
|
Main Level |
Bedroom 2 |
3.7 m |
3.42 m |
3.7 m x 3.42 m |
|
Main Level |
Bedroom 3 |
2.77 m |
3.22 m |
2.77 m x 3.22 m |

