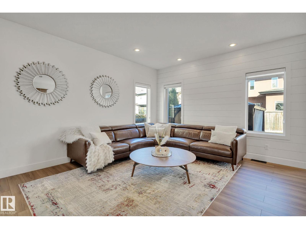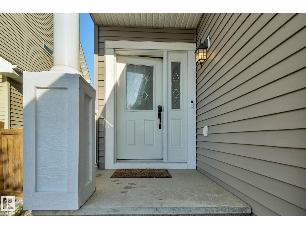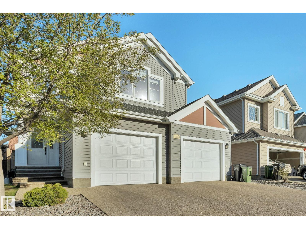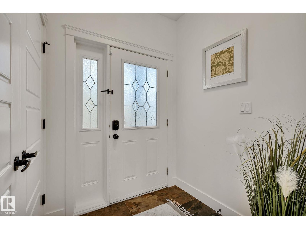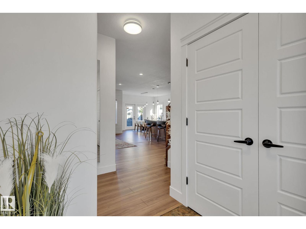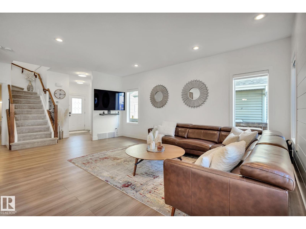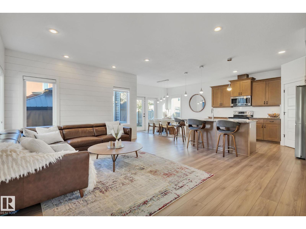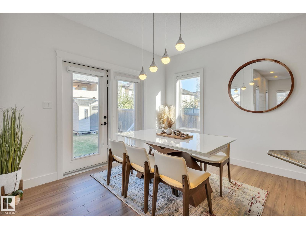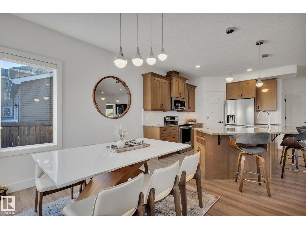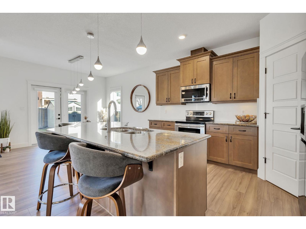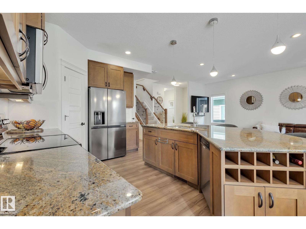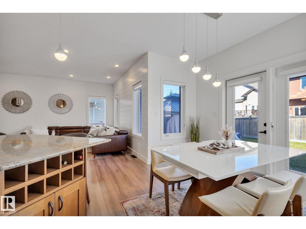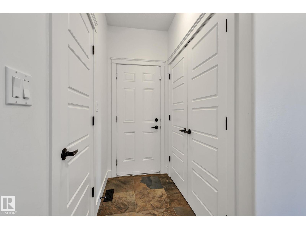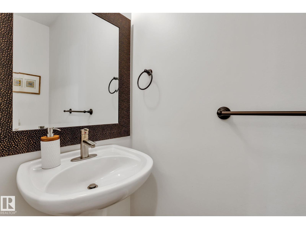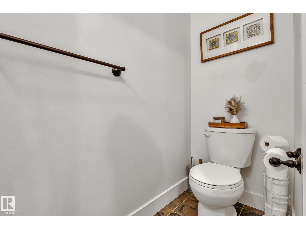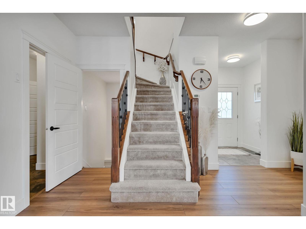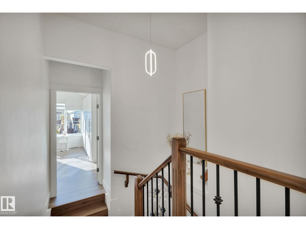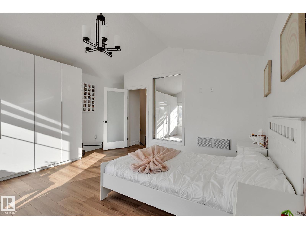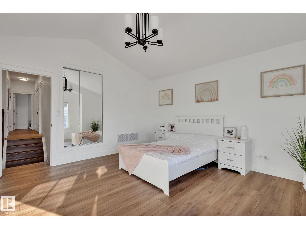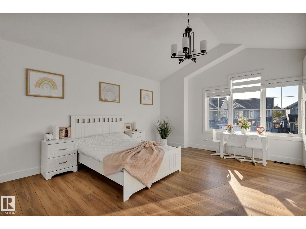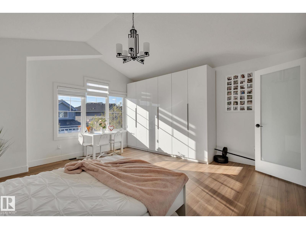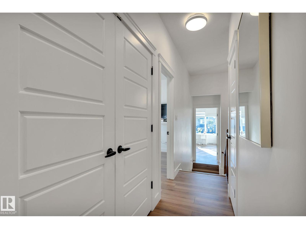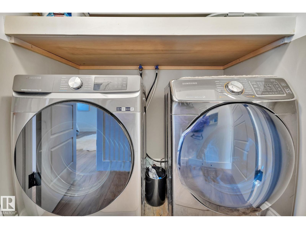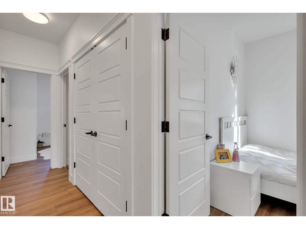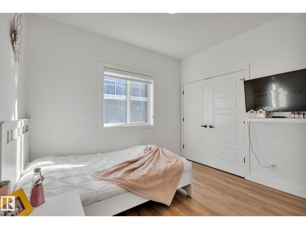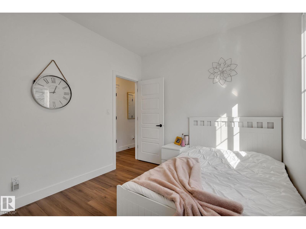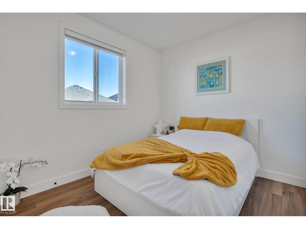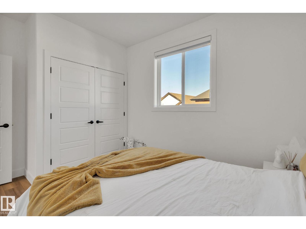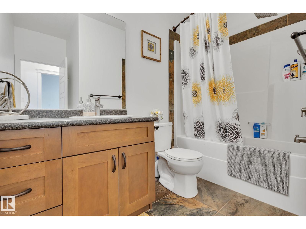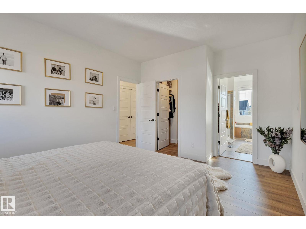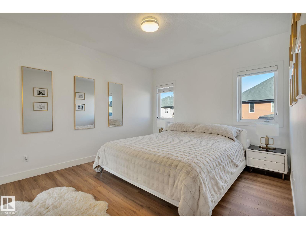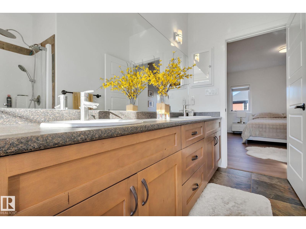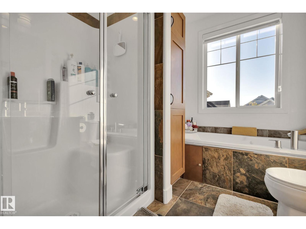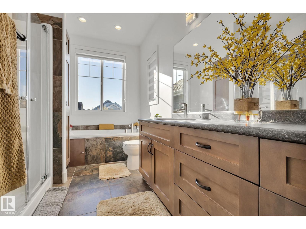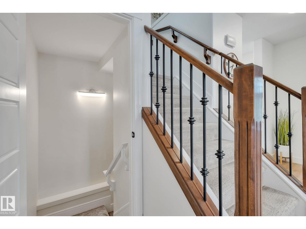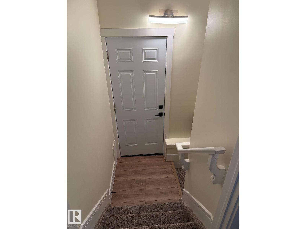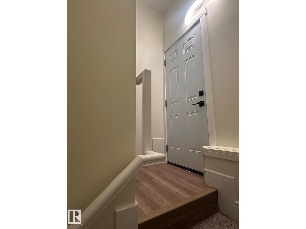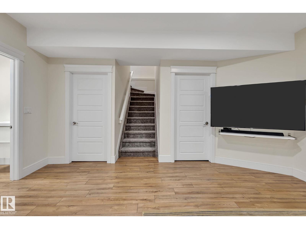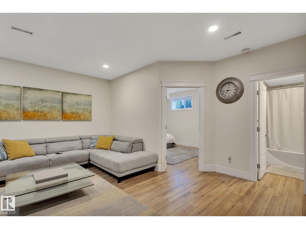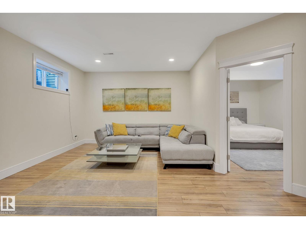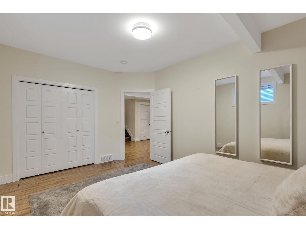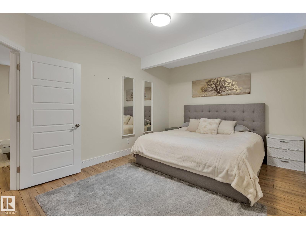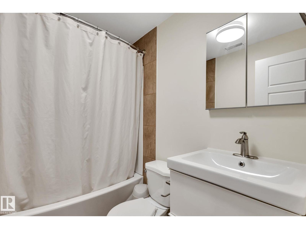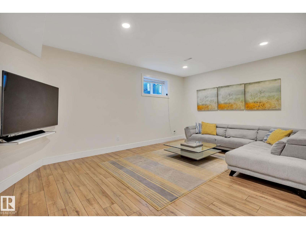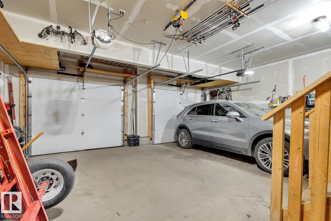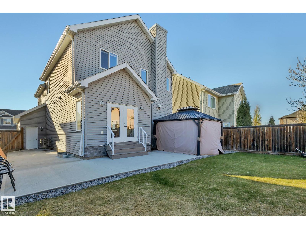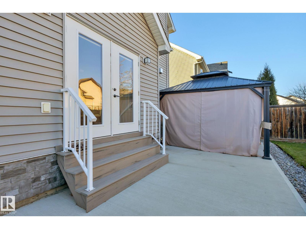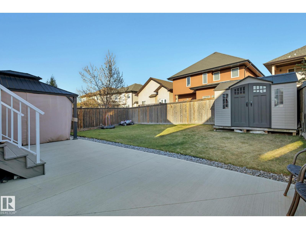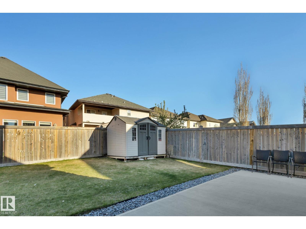5 Bedroom
4 Bathroom
1,959 ft2
Central Air Conditioning
Forced Air
$689,900
Beautiful 5 BED, 3.5 BATH home in SUMMERSIDE with Lake Access! This spacious 1959 soft home features an OPEN-CONCEPT MAIN FLOOR with a bright living area, modern kitchen with quartz counter and stainless steel appliances, and dining space perfect for family gatherings. Upstairs offers 4 GENEROUS BEDROOMS including a luxurious PRIMARY SUITE with walk-in closet and a spa-inspired 5-piece ensuite with JACUZZI TUB. The FINISHED BASEMENT includes 1 bedroom + full bath, a second living room, and a STORAGE ROOM with WINDOW that can be converted into a KITCHEN, making it a great SECONDARY SUITE option with SIDE ENTRANCE ACCESS. Step outside to your private deck and landscaped yard. As a resident of SUMMERSIDE, you’ll enjoy EXCLUSIVE LAKE ACCESS with year-round activities—swimming, kayaking, fishing, tennis, and beach volleyball. Close to schools, parks, shopping, and the ANTHONY HENDAY, this home blends space, style & convenience! (id:63502)
Property Details
|
MLS® Number
|
E4458143 |
|
Property Type
|
Single Family |
|
Neigbourhood
|
Summerside |
|
Amenities Near By
|
Airport, Golf Course, Playground, Schools, Shopping |
|
Community Features
|
Lake Privileges |
|
Features
|
No Animal Home, No Smoking Home |
Building
|
Bathroom Total
|
4 |
|
Bedrooms Total
|
5 |
|
Amenities
|
Ceiling - 9ft |
|
Appliances
|
Dishwasher, Dryer, Garage Door Opener Remote(s), Microwave Range Hood Combo, Refrigerator, Storage Shed, Stove, Washer |
|
Basement Development
|
Finished |
|
Basement Type
|
Full (finished) |
|
Constructed Date
|
2012 |
|
Construction Style Attachment
|
Detached |
|
Cooling Type
|
Central Air Conditioning |
|
Half Bath Total
|
1 |
|
Heating Type
|
Forced Air |
|
Stories Total
|
2 |
|
Size Interior
|
1,959 Ft2 |
|
Type
|
House |
Parking
Land
|
Acreage
|
No |
|
Fence Type
|
Fence |
|
Land Amenities
|
Airport, Golf Course, Playground, Schools, Shopping |
|
Size Irregular
|
431.15 |
|
Size Total
|
431.15 M2 |
|
Size Total Text
|
431.15 M2 |
|
Surface Water
|
Lake |
Rooms
| Level |
Type |
Length |
Width |
Dimensions |
|
Basement |
Bedroom 4 |
4.67 m |
3.26 m |
4.67 m x 3.26 m |
|
Basement |
Storage |
3.81 m |
2.32 m |
3.81 m x 2.32 m |
|
Main Level |
Living Room |
5.7 m |
3.99 m |
5.7 m x 3.99 m |
|
Main Level |
Dining Room |
3.65 m |
3.22 m |
3.65 m x 3.22 m |
|
Main Level |
Kitchen |
4.18 m |
3.65 m |
4.18 m x 3.65 m |
|
Upper Level |
Primary Bedroom |
4.85 m |
3.58 m |
4.85 m x 3.58 m |
|
Upper Level |
Bedroom 2 |
3.9 m |
2.81 m |
3.9 m x 2.81 m |
|
Upper Level |
Bedroom 3 |
3.29 m |
2.77 m |
3.29 m x 2.77 m |
|
Upper Level |
Bedroom 5 |
4.68 m |
4.52 m |
4.68 m x 4.52 m |

