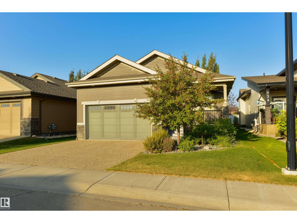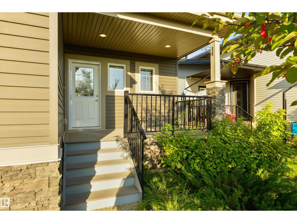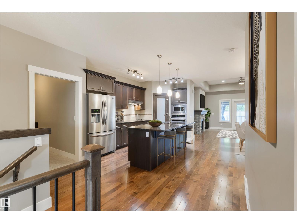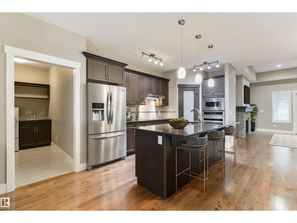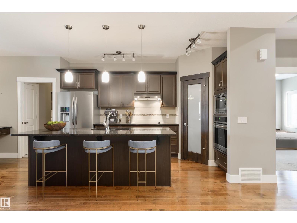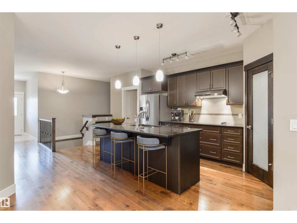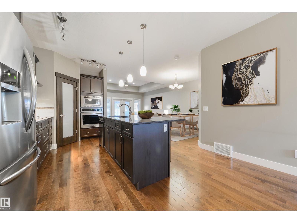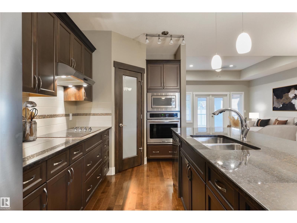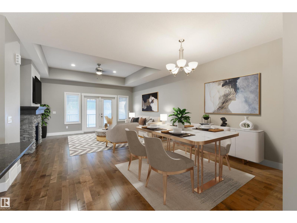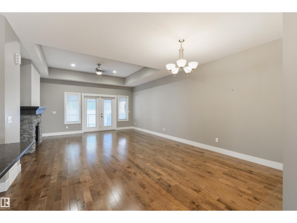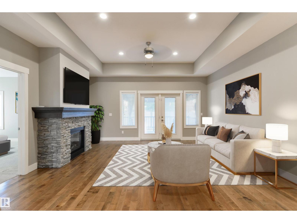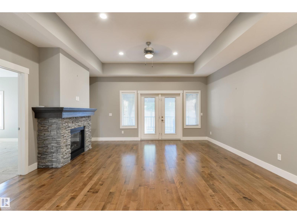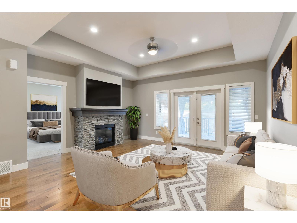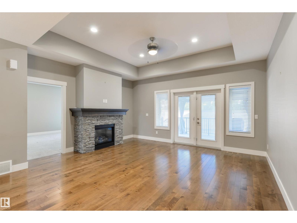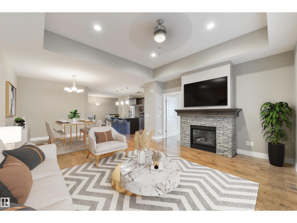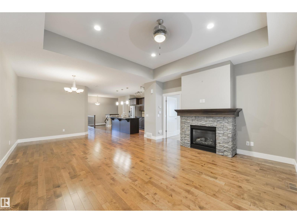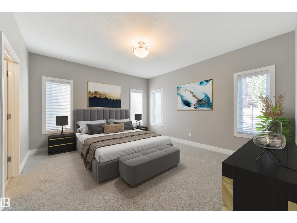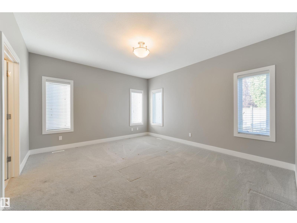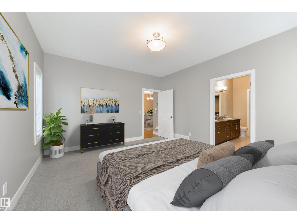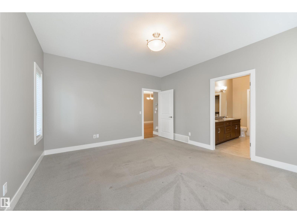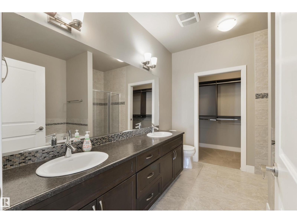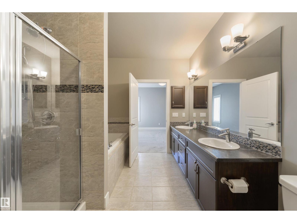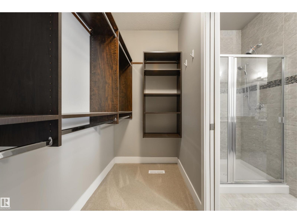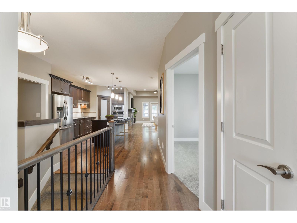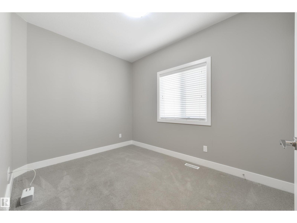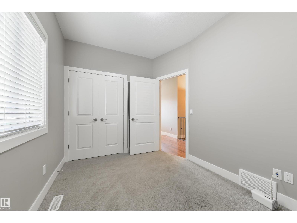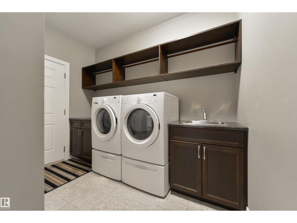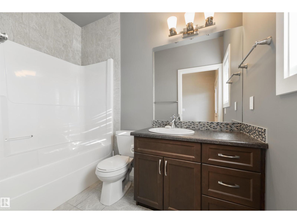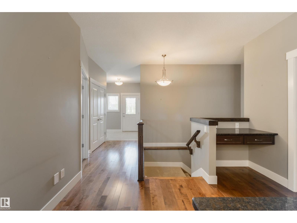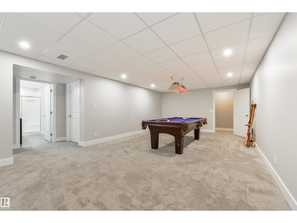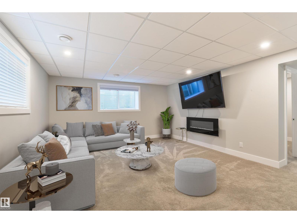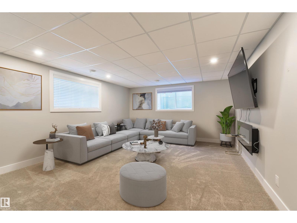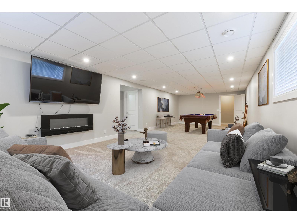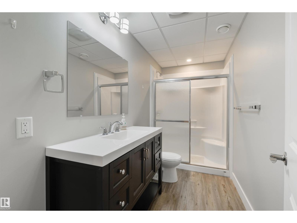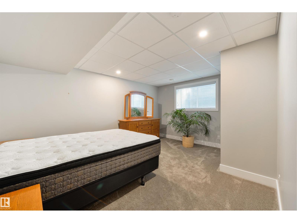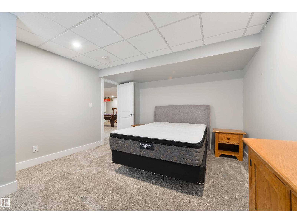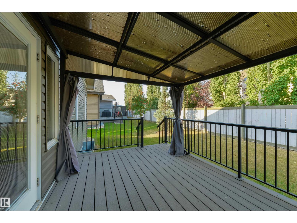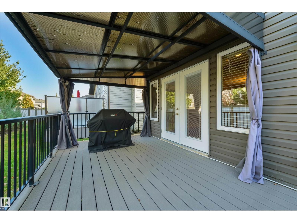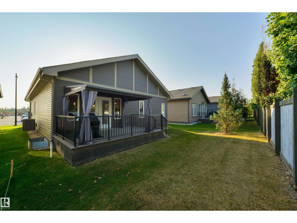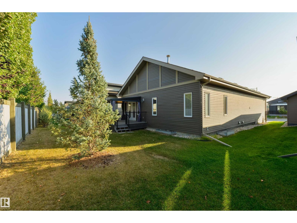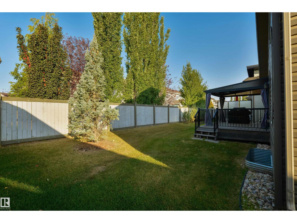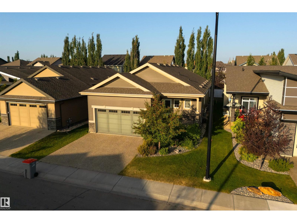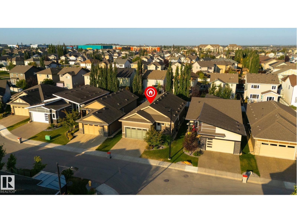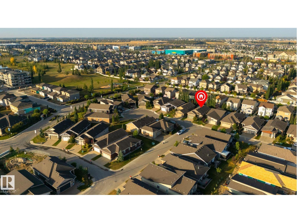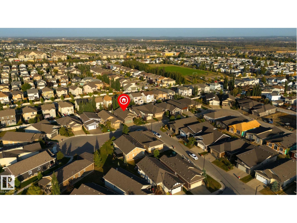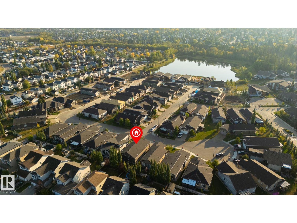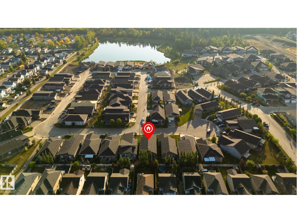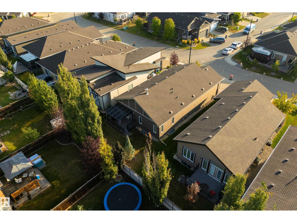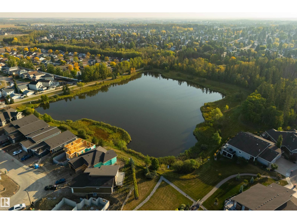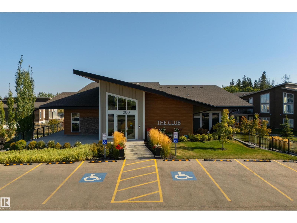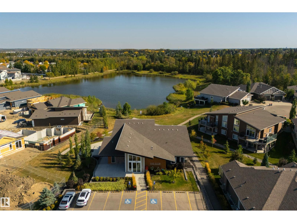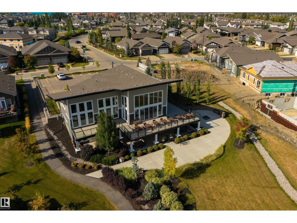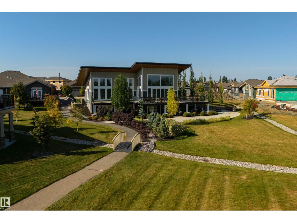3 Bedroom
3 Bathroom
1,453 ft2
Bungalow
Fireplace
Central Air Conditioning
Forced Air
$700,000Maintenance, Landscaping, Property Management, Other, See Remarks
$250 Monthly
Heritage Creek is one of the most desired adult-living (55+) retirement communities in the Tri-Area because of its security behind gated walls, and its focus on investing in your lifestyle – your life, your way. Perfectly positioned in the community, this bungalow features central A/C, an open layout, 9’ ceilings, hardwood flooring, a chef’s kitchen with warm-toned cabinetry, built-in stainless appliances, stone countertops, & separate dinette, recessed living room ceilings, main-floor laundry, 3 total bedrooms including a king-sized owner’s suite with walk-in closet and 5pc ensuite, and a fully-finished basement with massive storage room. Complete with a covered WEST-FACING composite deck, double-attached garage with EPOXY flooring, and low condo fees - whether you’re an avid traveler, pickleball player, walker, empty-nester, retiree, or enjoy the social aspects of engaging with your neighbors, Heritage Creek has something to offer everyone – you’re going to love it here! (id:63502)
Property Details
|
MLS® Number
|
E4458769 |
|
Property Type
|
Single Family |
|
Neigbourhood
|
Heatherglen |
|
Amenities Near By
|
Playground, Public Transit, Shopping |
|
Features
|
See Remarks, Flat Site, No Animal Home, No Smoking Home |
|
Structure
|
Deck, Fire Pit, Porch |
Building
|
Bathroom Total
|
3 |
|
Bedrooms Total
|
3 |
|
Amenities
|
Ceiling - 9ft |
|
Appliances
|
Dishwasher, Dryer, Garage Door Opener Remote(s), Garage Door Opener, Hood Fan, Oven - Built-in, Microwave, Refrigerator, Stove, Washer, Window Coverings |
|
Architectural Style
|
Bungalow |
|
Basement Development
|
Finished |
|
Basement Type
|
Full (finished) |
|
Constructed Date
|
2014 |
|
Cooling Type
|
Central Air Conditioning |
|
Fireplace Fuel
|
Gas |
|
Fireplace Present
|
Yes |
|
Fireplace Type
|
Unknown |
|
Heating Type
|
Forced Air |
|
Stories Total
|
1 |
|
Size Interior
|
1,453 Ft2 |
|
Type
|
House |
Parking
|
Attached Garage
|
|
|
See Remarks
|
|
Land
|
Acreage
|
No |
|
Fence Type
|
Fence |
|
Land Amenities
|
Playground, Public Transit, Shopping |
|
Size Irregular
|
421.78 |
|
Size Total
|
421.78 M2 |
|
Size Total Text
|
421.78 M2 |
Rooms
| Level |
Type |
Length |
Width |
Dimensions |
|
Basement |
Bedroom 3 |
4.78 m |
3.8 m |
4.78 m x 3.8 m |
|
Main Level |
Living Room |
5.03 m |
4.9 m |
5.03 m x 4.9 m |
|
Main Level |
Dining Room |
3.68 m |
2.92 m |
3.68 m x 2.92 m |
|
Main Level |
Kitchen |
3.1 m |
4.54 m |
3.1 m x 4.54 m |
|
Main Level |
Primary Bedroom |
4.57 m |
4.1 m |
4.57 m x 4.1 m |
|
Main Level |
Bedroom 2 |
2.57 m |
3.52 m |
2.57 m x 3.52 m |

