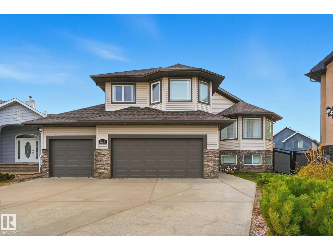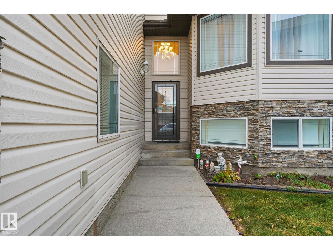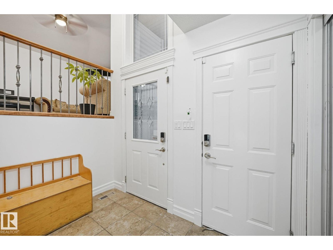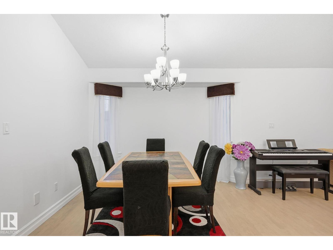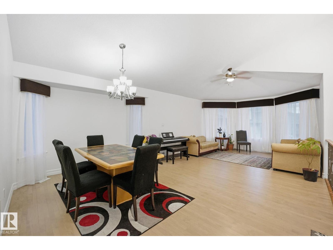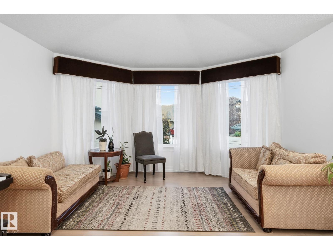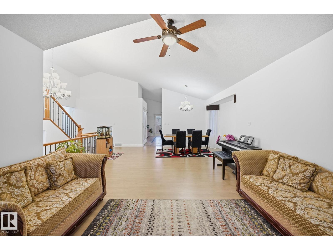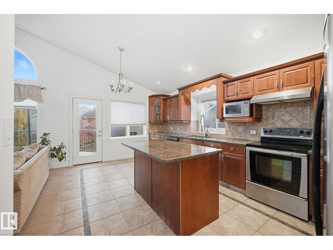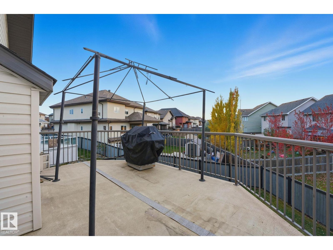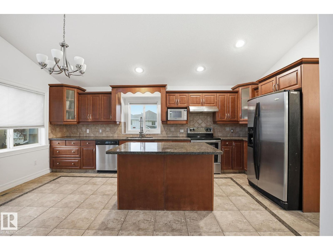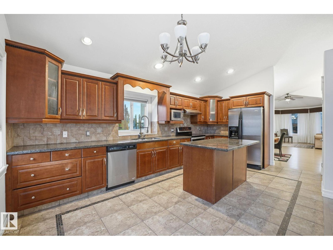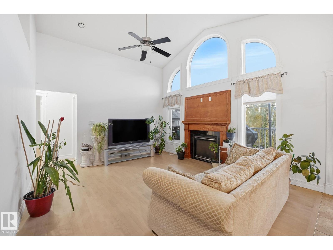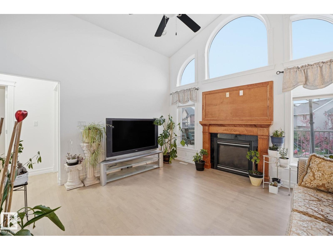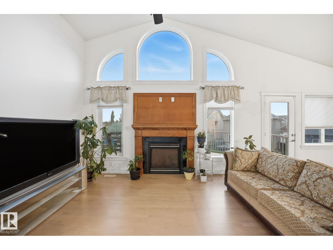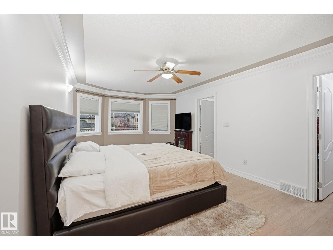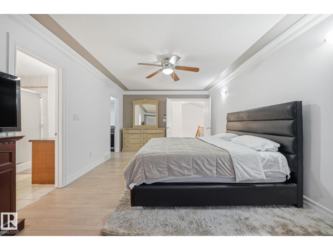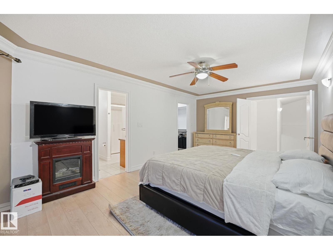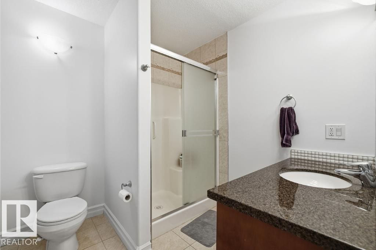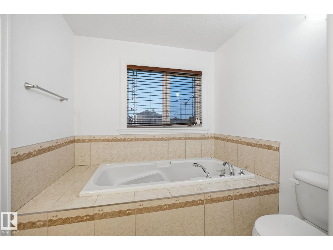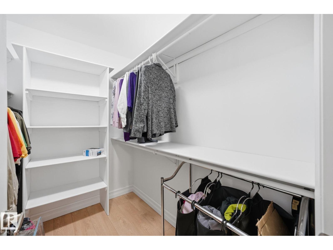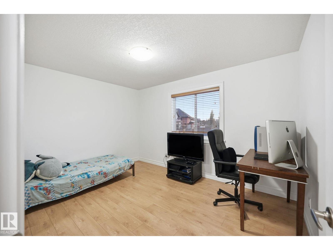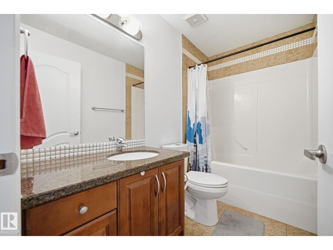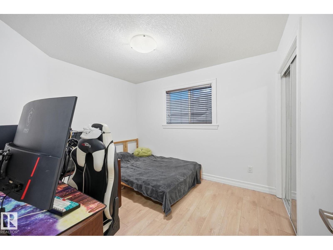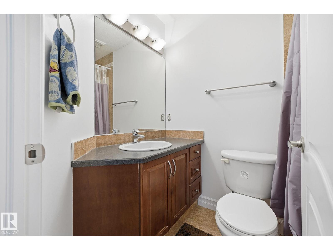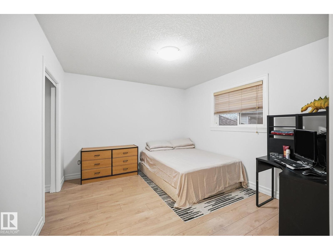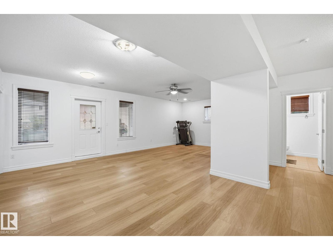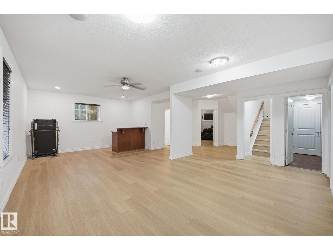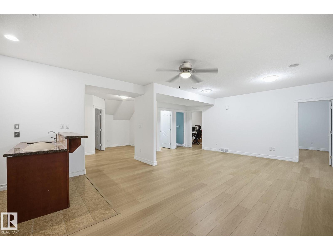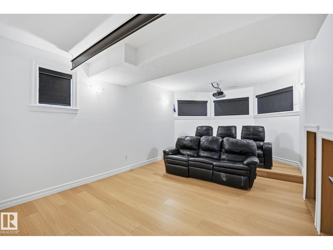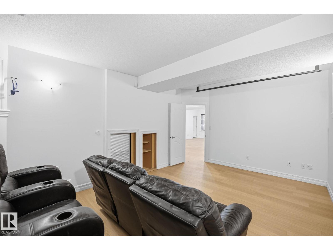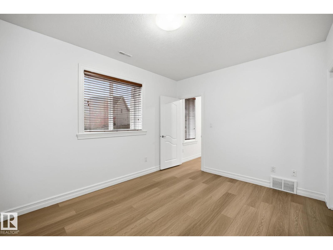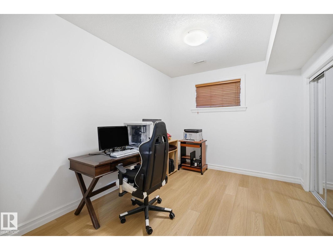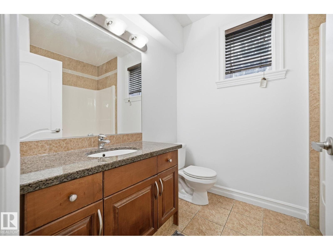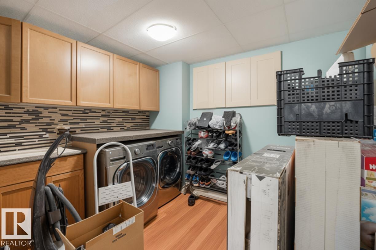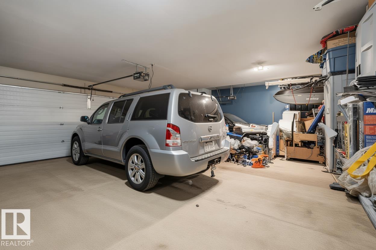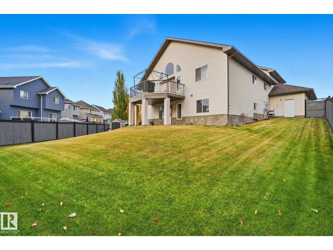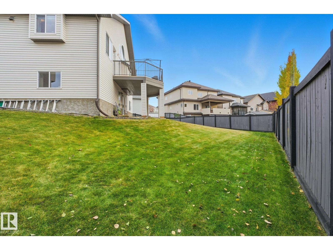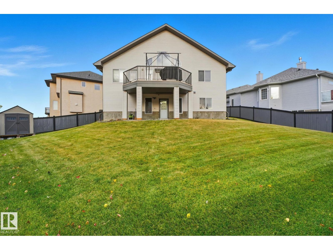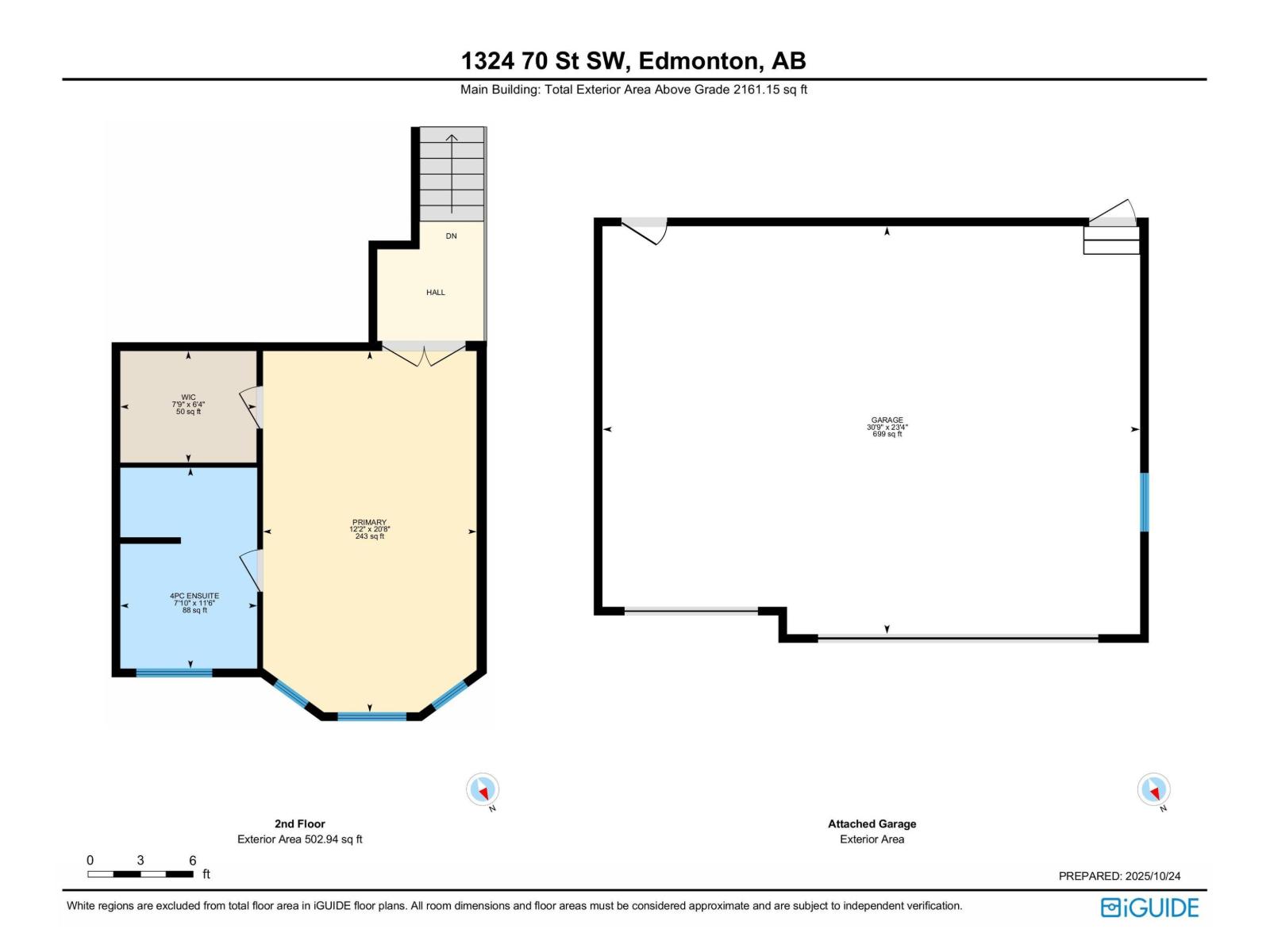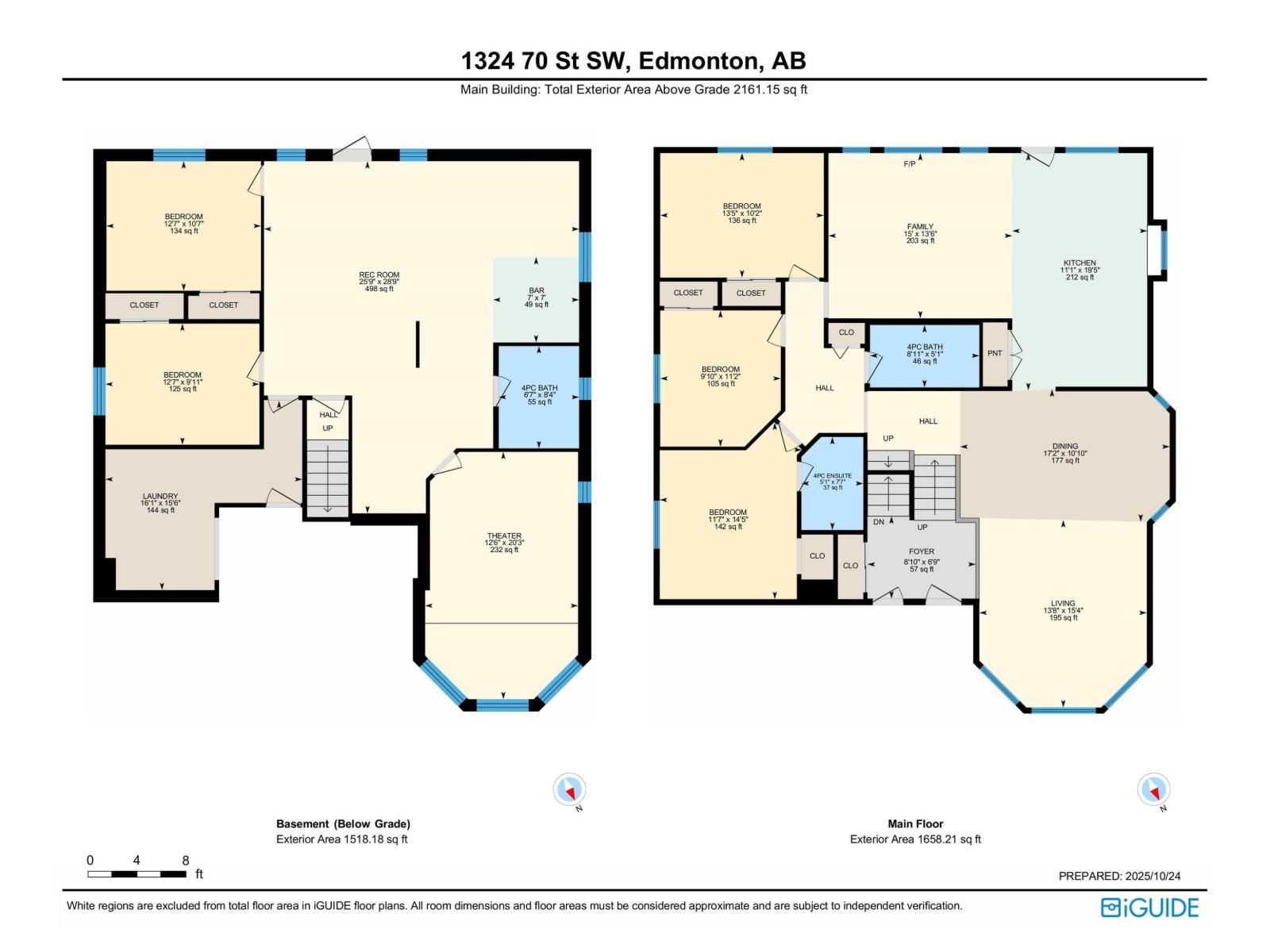6 Bedroom
4 Bathroom
2,161 ft2
Bi-Level
Fireplace
Forced Air
$768,800
Walk in, walk out, but don’t walk away. Welcome to 1324 70 St SW in Summerside, offering over 3,600 sq ft of total living space where comfort meets quiet luxury. From the moment you pull into the triple car garage and step inside, you’ll feel the openness this custom 2.5 bi level walkout provides. Set on the largest lot in its cul-de-sac, this home offers space, parking, and easy access. Sunlight fills the vaulted living room, where warm hardwood and a gas fireplace create a cozy retreat. The main floor features 4 spacious bedrooms and 3 full baths, incl. 2 ensuites. Up a few quiet steps, the master retreat enjoys a floor of its own, offering calm and seclusion after long days. The walkout basement adds 2 bedrooms, a 4th full bath, laundry, a wet bar, and an acoustically treated theatre room complete w/ projector. Freshly painted, with refinished hardwood, laminate (2022), and new LVP under warranty until 2026. Close to schools, parks, the airport, and highways, this home is perfect for all stages of life (id:63502)
Property Details
|
MLS® Number
|
E4463776 |
|
Property Type
|
Single Family |
|
Neigbourhood
|
Summerside |
|
Amenities Near By
|
Airport, Golf Course, Public Transit, Schools, Shopping |
|
Features
|
Cul-de-sac, See Remarks, Wet Bar, Closet Organizers, No Smoking Home |
|
Structure
|
Deck |
Building
|
Bathroom Total
|
4 |
|
Bedrooms Total
|
6 |
|
Amenities
|
Ceiling - 9ft |
|
Appliances
|
Dishwasher, Dryer, Fan, Garage Door Opener, Garburator, Hood Fan, Refrigerator, Storage Shed, Stove, Central Vacuum, Washer |
|
Architectural Style
|
Bi-level |
|
Basement Development
|
Finished |
|
Basement Features
|
Walk Out |
|
Basement Type
|
Full (finished) |
|
Ceiling Type
|
Vaulted |
|
Constructed Date
|
2006 |
|
Construction Style Attachment
|
Detached |
|
Fireplace Fuel
|
Gas |
|
Fireplace Present
|
Yes |
|
Fireplace Type
|
Unknown |
|
Heating Type
|
Forced Air |
|
Size Interior
|
2,161 Ft2 |
|
Type
|
House |
Parking
Land
|
Acreage
|
No |
|
Fence Type
|
Fence |
|
Land Amenities
|
Airport, Golf Course, Public Transit, Schools, Shopping |
|
Size Irregular
|
741.81 |
|
Size Total
|
741.81 M2 |
|
Size Total Text
|
741.81 M2 |
|
Surface Water
|
Ponds |
Rooms
| Level |
Type |
Length |
Width |
Dimensions |
|
Basement |
Bonus Room |
7.85 m |
877 m |
7.85 m x 877 m |
|
Basement |
Bedroom 5 |
3.85 m |
3.23 m |
3.85 m x 3.23 m |
|
Basement |
Bedroom 6 |
3.84 m |
3.02 m |
3.84 m x 3.02 m |
|
Basement |
Media |
3.81 m |
6.16 m |
3.81 m x 6.16 m |
|
Basement |
Laundry Room |
1.9 m |
4.71 m |
1.9 m x 4.71 m |
|
Main Level |
Living Room |
4.17 m |
4.67 m |
4.17 m x 4.67 m |
|
Main Level |
Dining Room |
5.22 m |
3.3 m |
5.22 m x 3.3 m |
|
Main Level |
Kitchen |
3.37 m |
5.91 m |
3.37 m x 5.91 m |
|
Main Level |
Family Room |
4.58 m |
4.12 m |
4.58 m x 4.12 m |
|
Main Level |
Bedroom 2 |
4.08 m |
3.1 m |
4.08 m x 3.1 m |
|
Main Level |
Bedroom 3 |
3 m |
3.39 m |
3 m x 3.39 m |
|
Main Level |
Bedroom 4 |
3.54 m |
4.4 m |
3.54 m x 4.4 m |
|
Upper Level |
Primary Bedroom |
3.72 m |
6.29 m |
3.72 m x 6.29 m |

