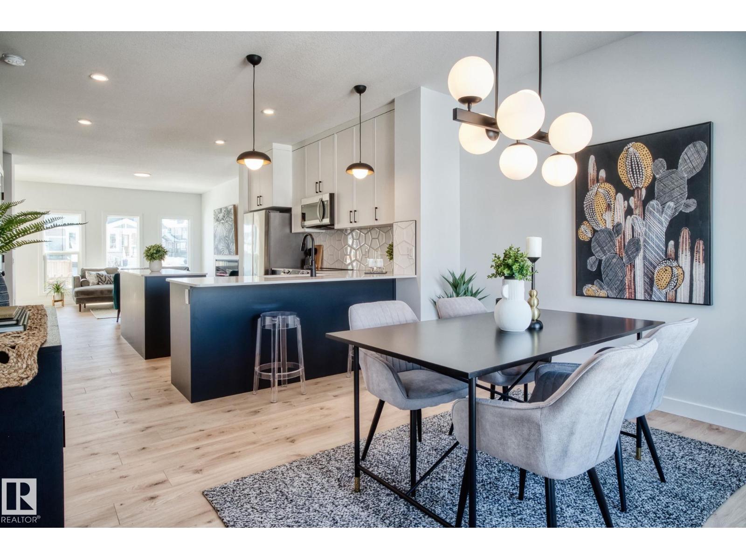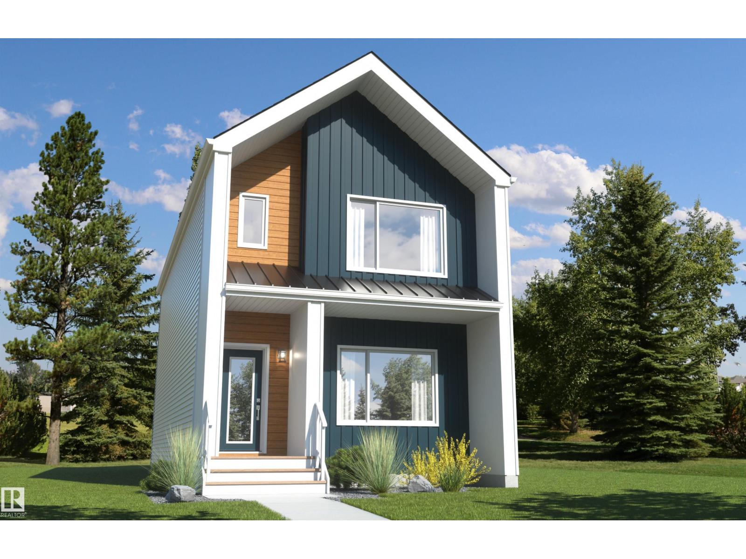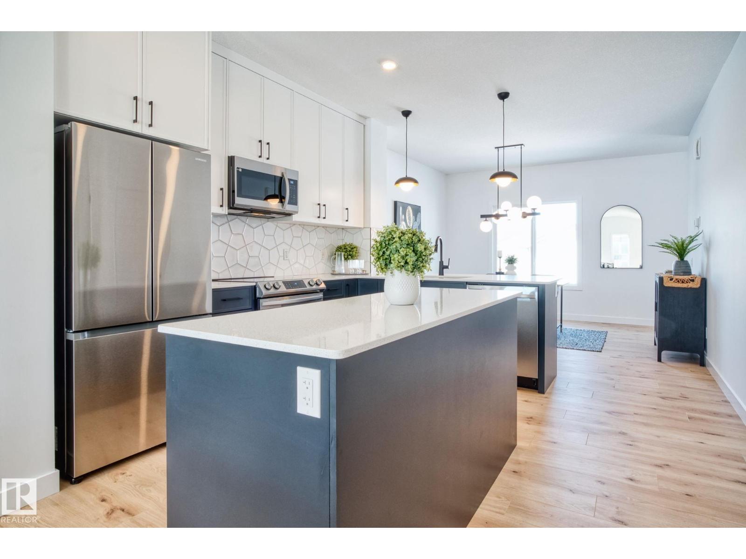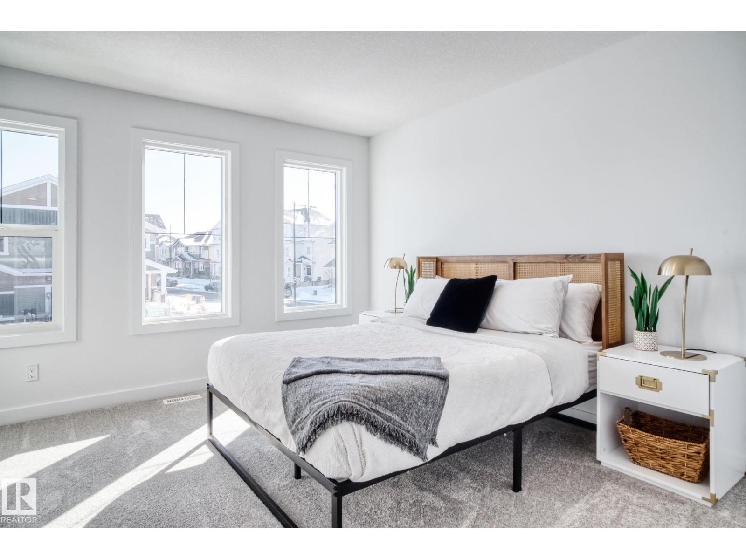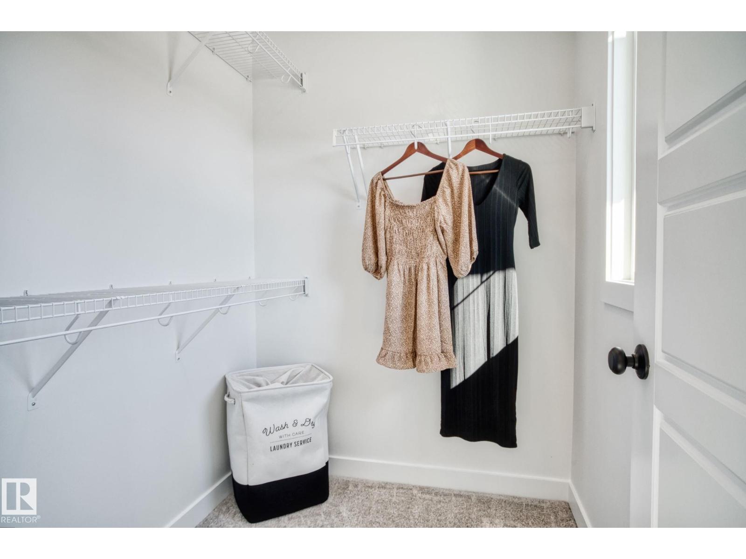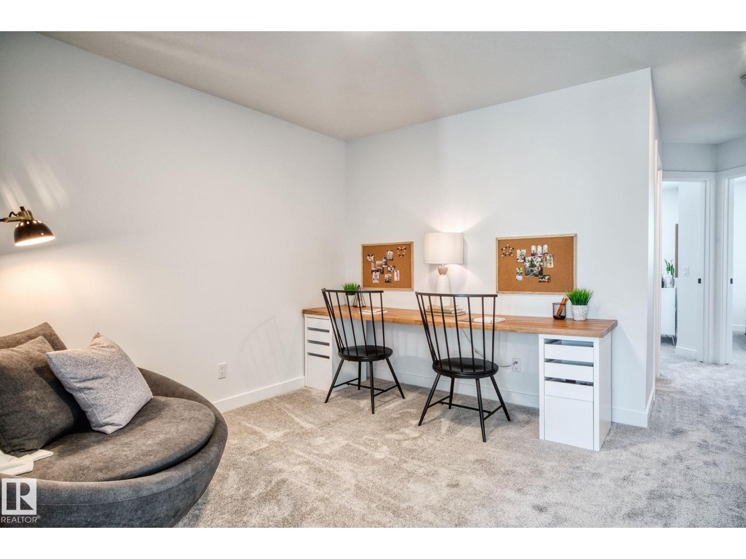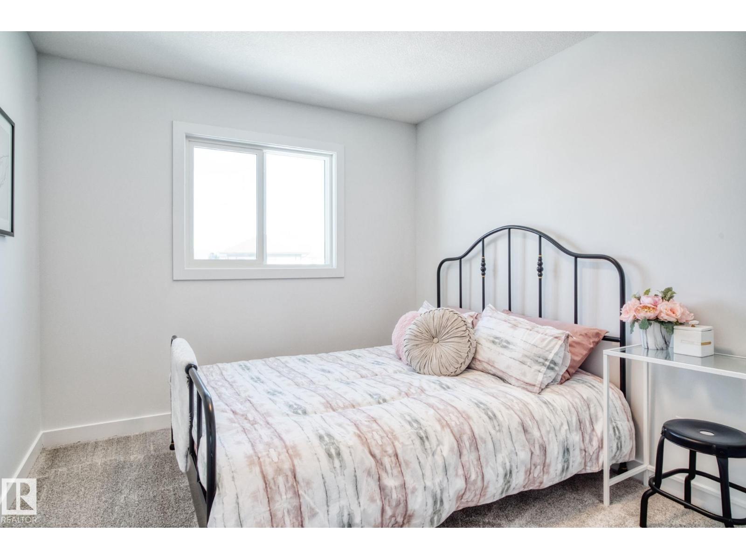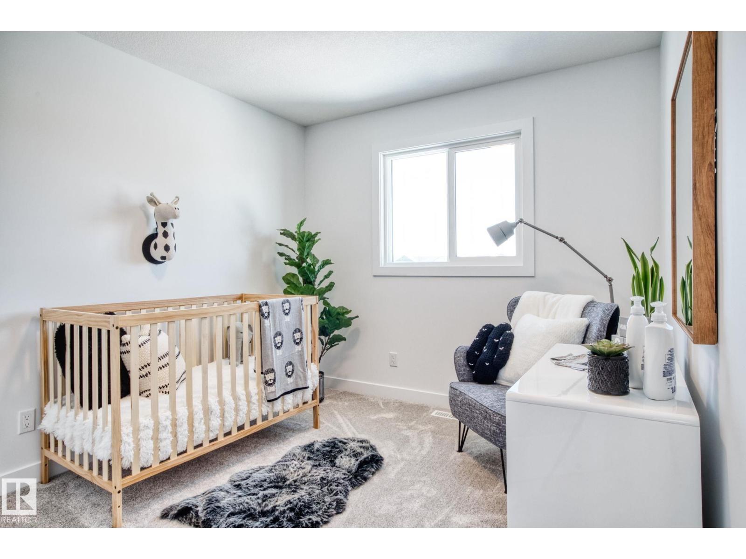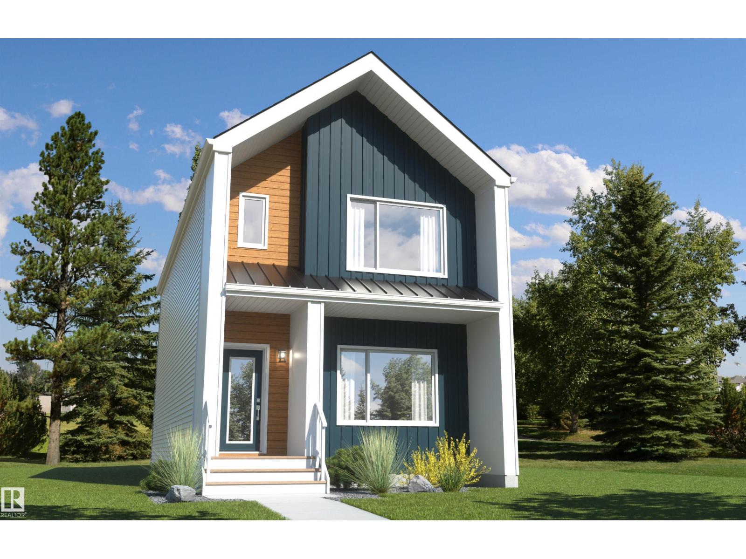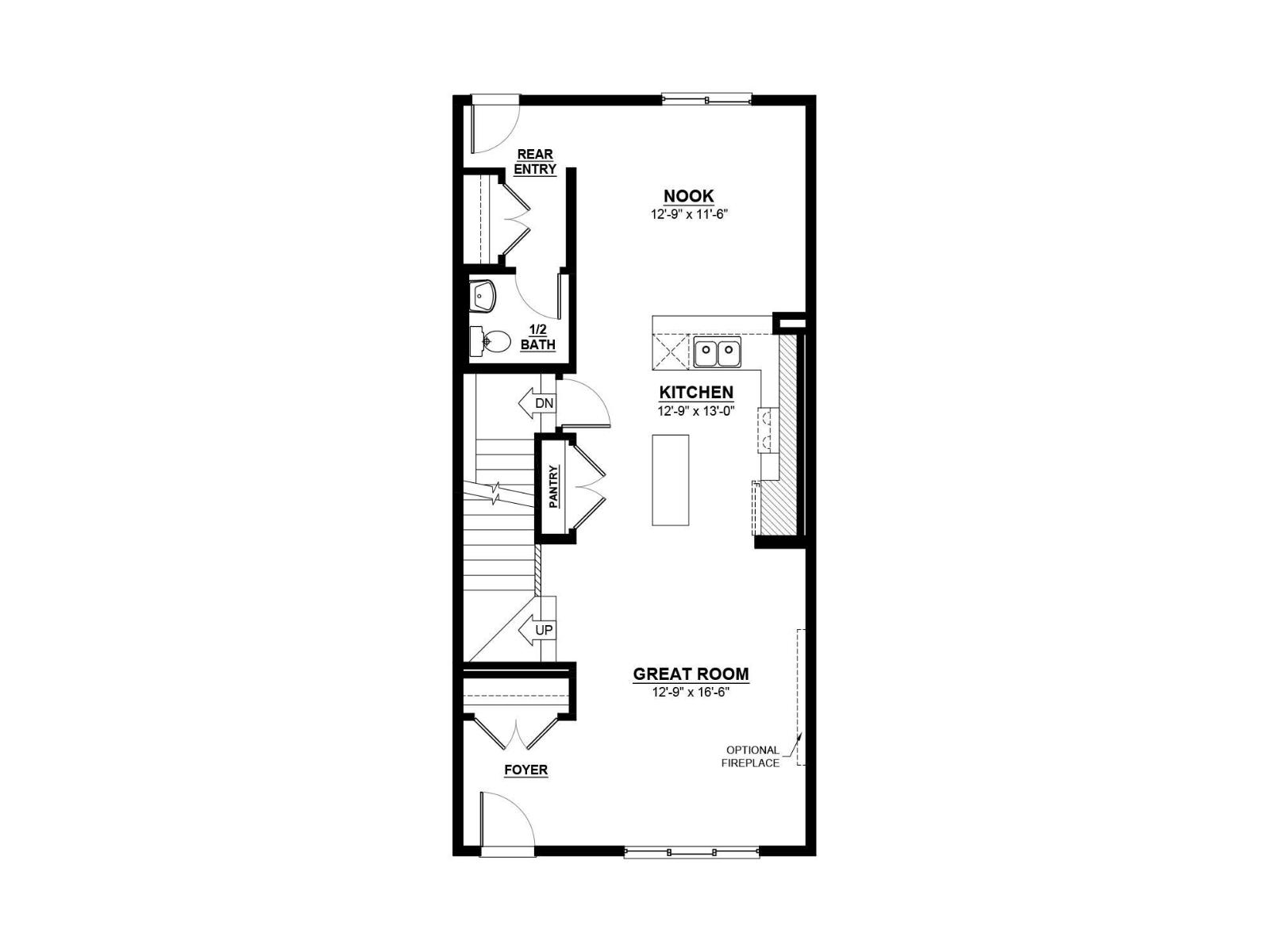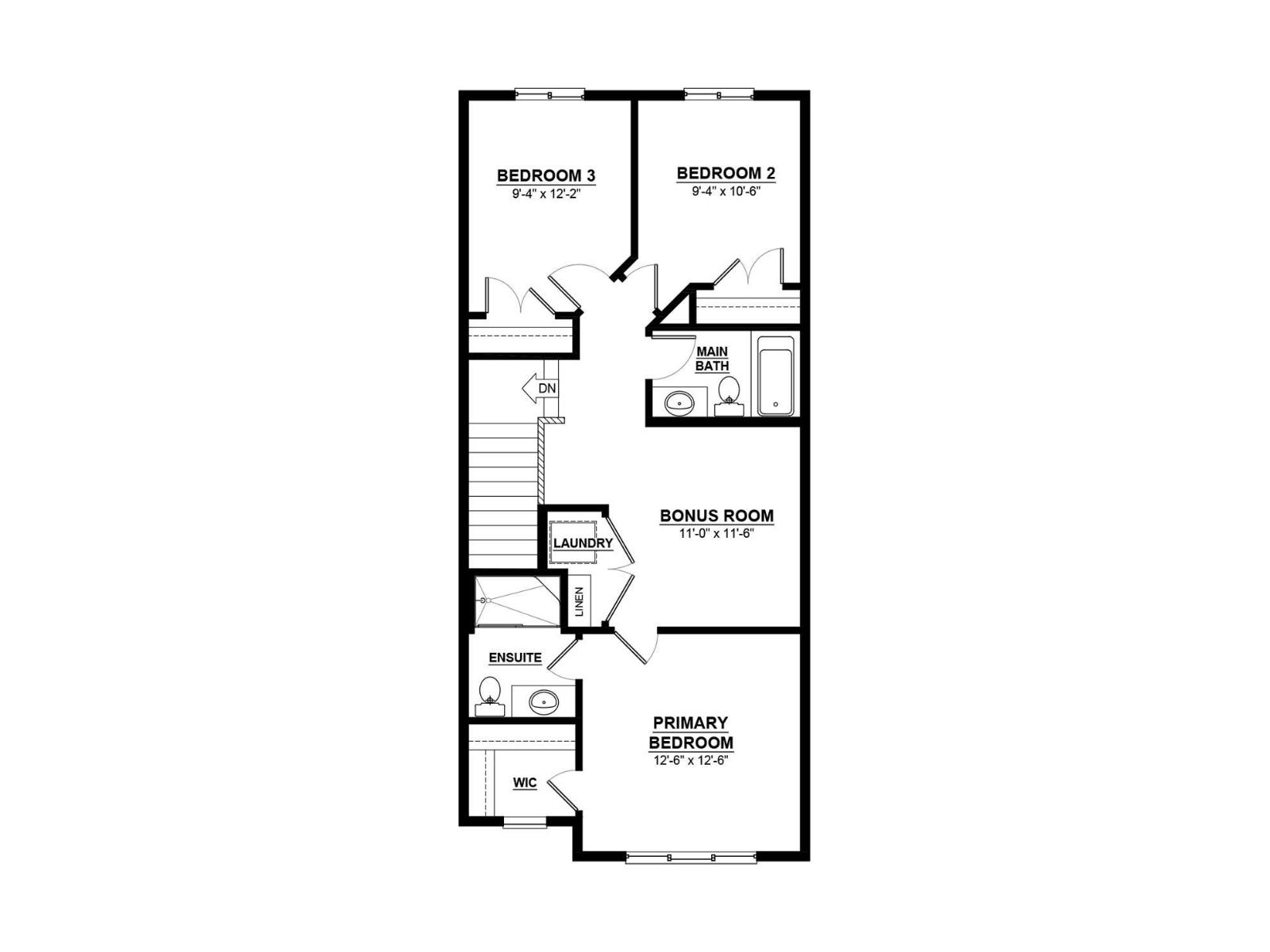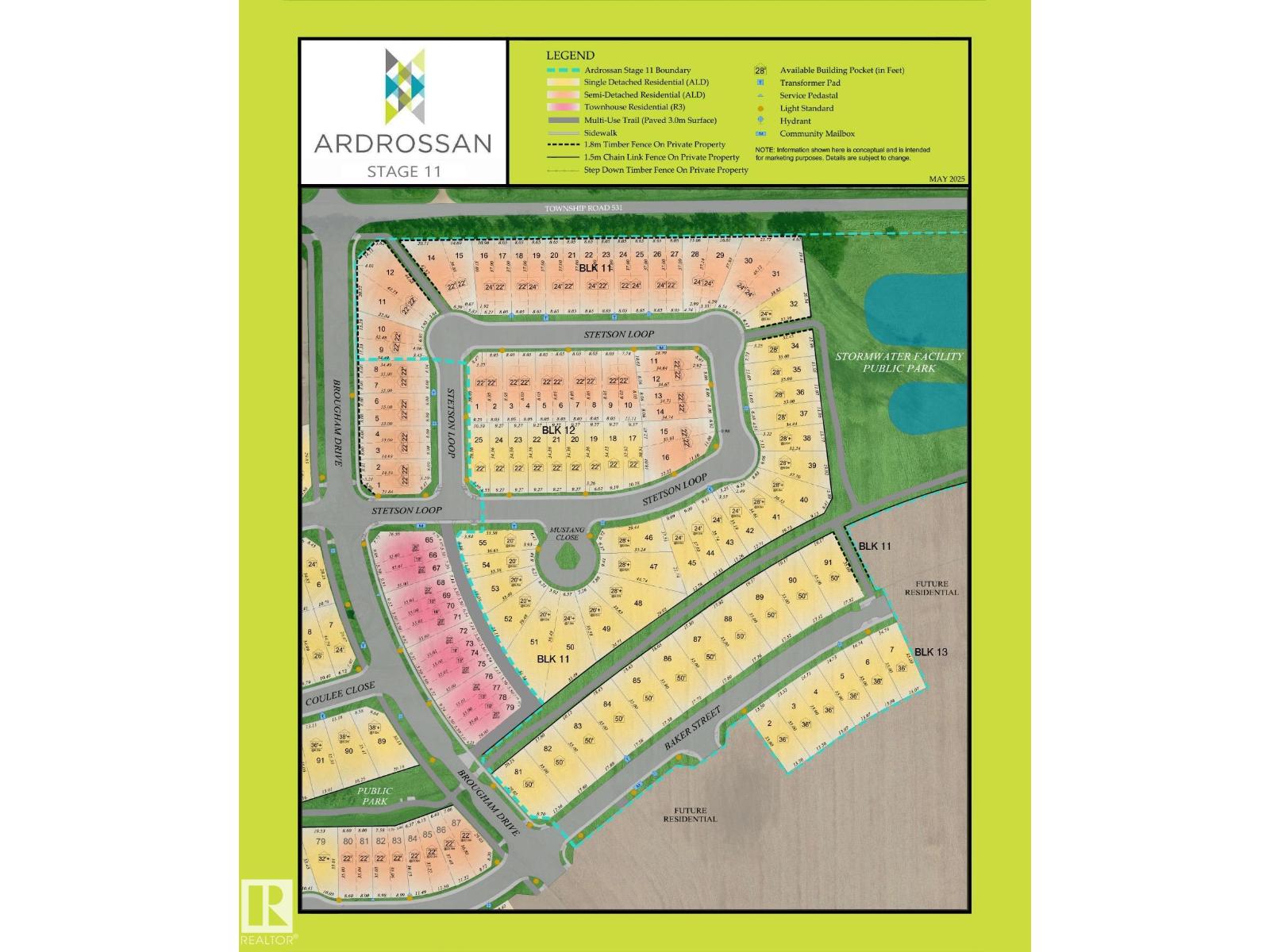3 Bedroom
3 Bathroom
1,707 ft2
Forced Air
$524,900
The Tiguan-z II is a 1,707 Sq. Ft. two-storey home featuring 3 bedrooms, 2.5 bathrooms, a bonus room and 9’ main floor ceilings. The foyer leads into a spacious, open-concept great room that allows for designing and decorating freedom. The modern kitchen features plenty of cupboard space, an extended eating bar, a centre island and a nook area for dining purposes. At the rear of the home, find the rear entry and half bathroom tucked away for additional privacy. Upstairs is a central bonus room, 2 bedrooms, a main bath, and laundry for added convenience. The primary bedroom has a spacious walk-in closet and accompanying ensuite. Optional side entry is also available for better accessibility. Please note: Photos are of a previous model, and actual finishes may vary. (id:63502)
Property Details
|
MLS® Number
|
E4465343 |
|
Property Type
|
Single Family |
|
Neigbourhood
|
Ardrossan II |
|
Features
|
See Remarks, Flat Site, No Back Lane, No Animal Home, No Smoking Home, Level |
Building
|
Bathroom Total
|
3 |
|
Bedrooms Total
|
3 |
|
Amenities
|
Ceiling - 9ft, Vinyl Windows |
|
Appliances
|
Microwave Range Hood Combo |
|
Basement Development
|
Unfinished |
|
Basement Type
|
Full (unfinished) |
|
Constructed Date
|
2025 |
|
Construction Style Attachment
|
Detached |
|
Fire Protection
|
Smoke Detectors |
|
Half Bath Total
|
1 |
|
Heating Type
|
Forced Air |
|
Stories Total
|
2 |
|
Size Interior
|
1,707 Ft2 |
|
Type
|
House |
Parking
Land
|
Acreage
|
No |
|
Fence Type
|
Not Fenced |
Rooms
| Level |
Type |
Length |
Width |
Dimensions |
|
Main Level |
Living Room |
|
|
12'9" x 16'6" |
|
Main Level |
Dining Room |
|
|
12'9" x 11'6" |
|
Main Level |
Kitchen |
|
|
12'9" x 13'0" |
|
Upper Level |
Primary Bedroom |
|
|
12'6" x 12'6" |
|
Upper Level |
Bedroom 2 |
|
|
9'4" x 12'2" |
|
Upper Level |
Bedroom 3 |
|
|
9'4" x 10'6" |
|
Upper Level |
Bonus Room |
|
|
11'0" x 11'6" |

