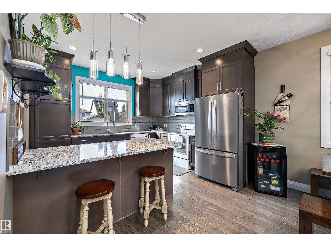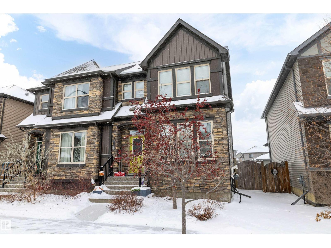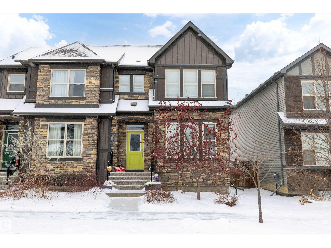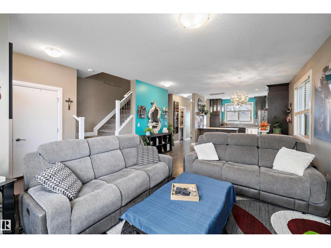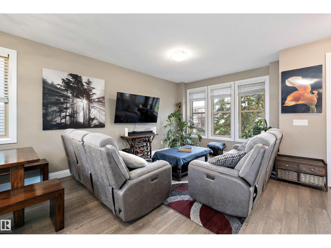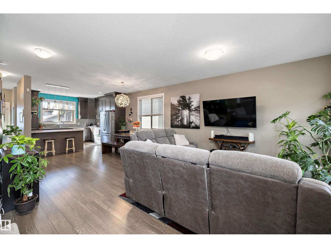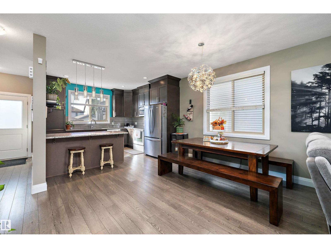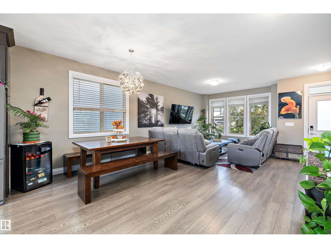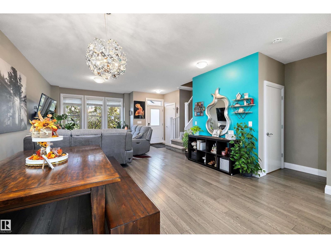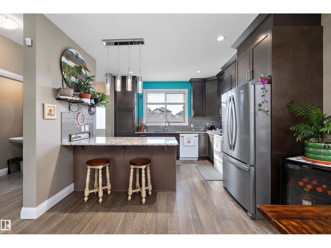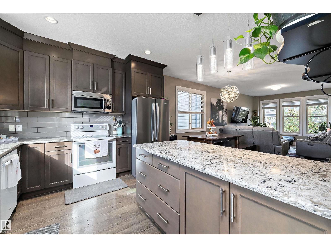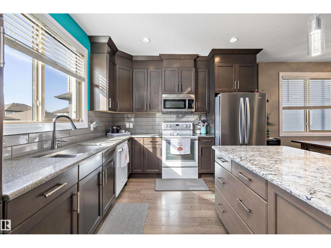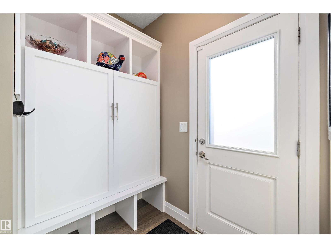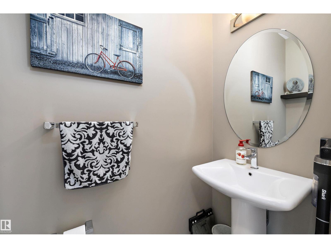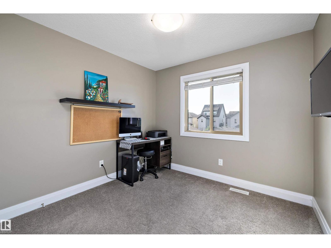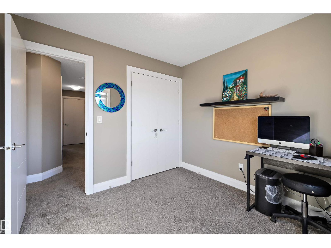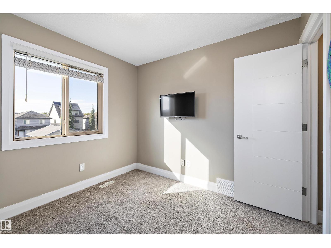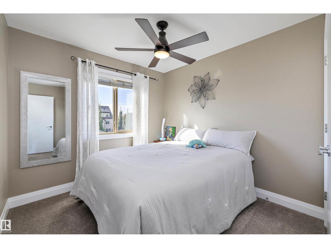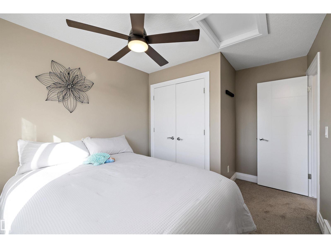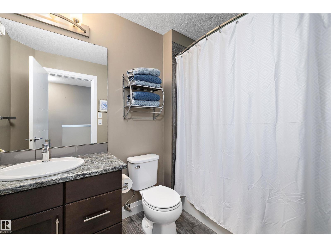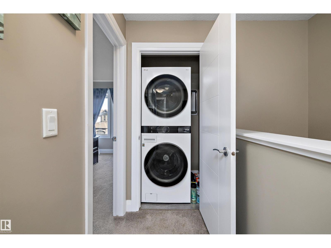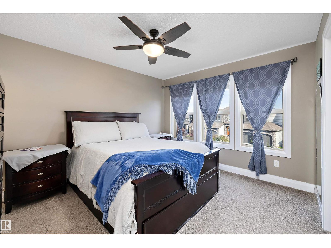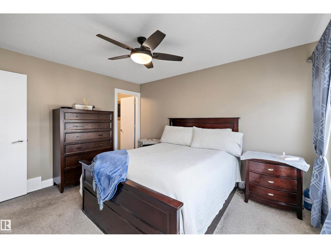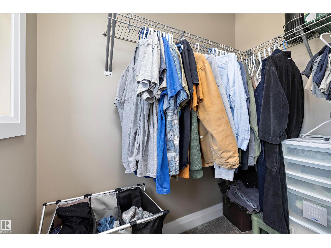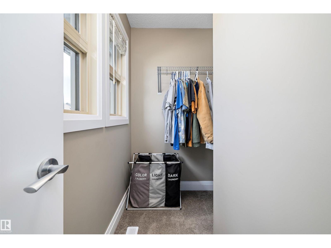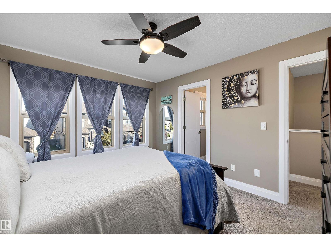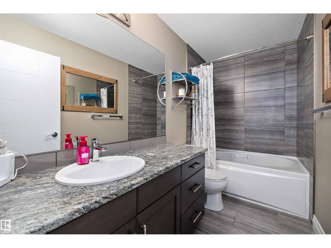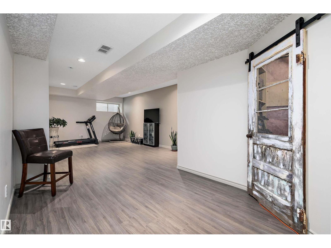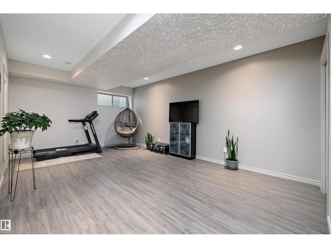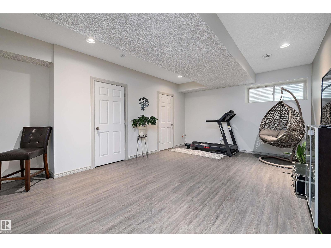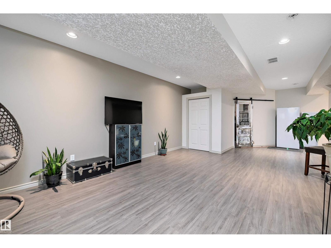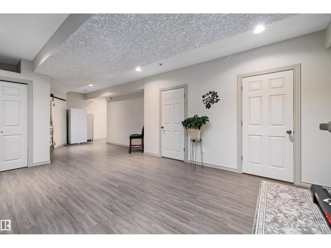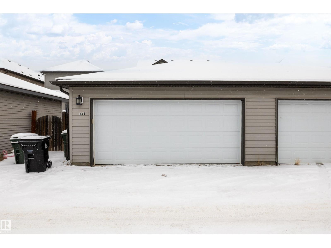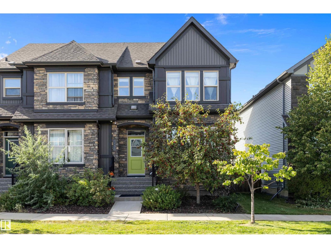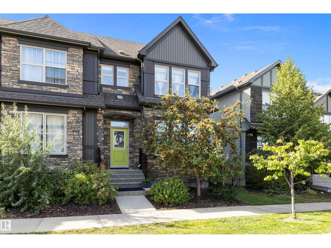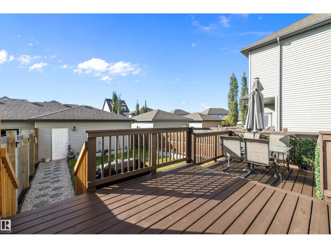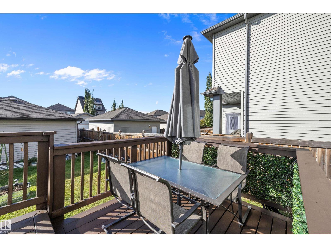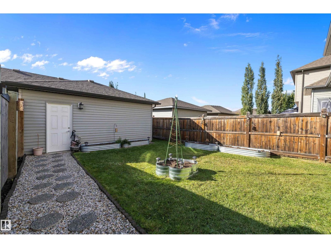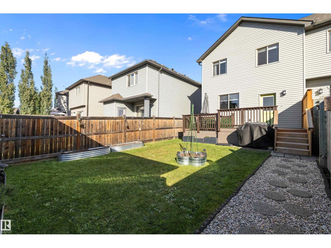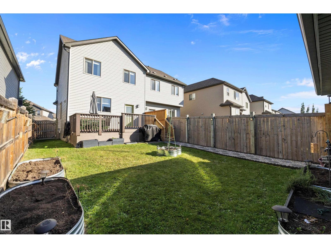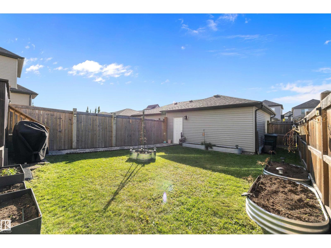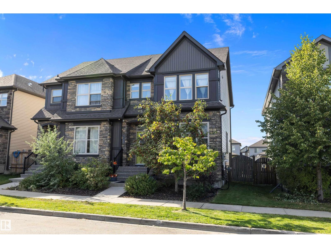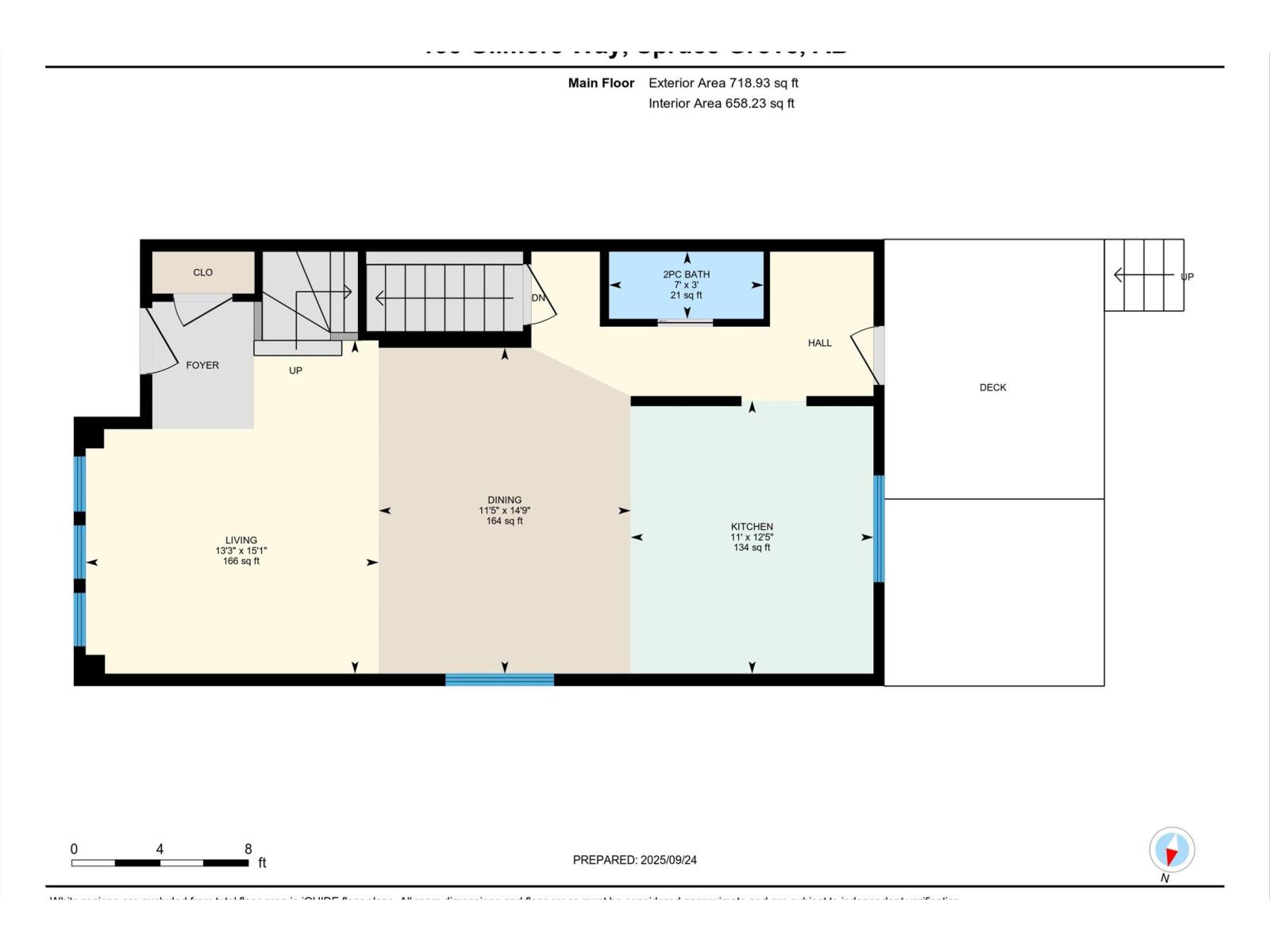3 Bedroom
4 Bathroom
1,439 ft2
Forced Air
$445,000
Move right into this original owner Alquinn Home. This property has been lovingly maintained and is PET and SMOKE free! Open concept main floor has 9' ceilings and 2 toned kitchen with quartz countertops plus room for a full sized dining table! Upstairs has 3 bedrooms, 2 full baths & upstairs laundry. The basement is finished with large rec room with california knockdown ceiling and a half bath that has rough-ins for a shower. Full egress sized window means you could also add a 4th bedroom. The west facing backyard has an extended deck with ample room for a table & lounge set and comes with deck lighting. The double detached garage is oversized to fit the length of a truck (19.5'x25'). Nestled in a crescent this home is just a couple minutes walk to Prescott School & Jubilee park and has excellent access for commuters with quick access to both HWY 16 & 16A. (id:63502)
Property Details
|
MLS® Number
|
E4459439 |
|
Property Type
|
Single Family |
|
Neigbourhood
|
Greenbury |
|
Amenities Near By
|
Playground, Public Transit, Schools, Shopping |
|
Features
|
See Remarks, Lane, Exterior Walls- 2x6", No Animal Home, No Smoking Home |
|
Parking Space Total
|
2 |
|
Structure
|
Deck |
Building
|
Bathroom Total
|
4 |
|
Bedrooms Total
|
3 |
|
Amenities
|
Ceiling - 9ft, Vinyl Windows |
|
Appliances
|
Dishwasher, Dryer, Garage Door Opener Remote(s), Garage Door Opener, Microwave Range Hood Combo, Refrigerator, Stove, Washer, See Remarks |
|
Basement Development
|
Finished |
|
Basement Type
|
Full (finished) |
|
Constructed Date
|
2014 |
|
Construction Style Attachment
|
Semi-detached |
|
Half Bath Total
|
2 |
|
Heating Type
|
Forced Air |
|
Stories Total
|
2 |
|
Size Interior
|
1,439 Ft2 |
|
Type
|
Duplex |
Parking
Land
|
Acreage
|
No |
|
Fence Type
|
Fence |
|
Land Amenities
|
Playground, Public Transit, Schools, Shopping |
|
Size Irregular
|
277.78 |
|
Size Total
|
277.78 M2 |
|
Size Total Text
|
277.78 M2 |
Rooms
| Level |
Type |
Length |
Width |
Dimensions |
|
Basement |
Family Room |
4.43 m |
6 m |
4.43 m x 6 m |
|
Main Level |
Living Room |
4.6 m |
4.05 m |
4.6 m x 4.05 m |
|
Main Level |
Dining Room |
4.5 m |
3.48 m |
4.5 m x 3.48 m |
|
Main Level |
Kitchen |
3.77 m |
3.35 m |
3.77 m x 3.35 m |
|
Upper Level |
Primary Bedroom |
3.39 m |
3.91 m |
3.39 m x 3.91 m |
|
Upper Level |
Bedroom 2 |
2.81 m |
3.99 m |
2.81 m x 3.99 m |
|
Upper Level |
Bedroom 3 |
2.91 m |
2.88 m |
2.91 m x 2.88 m |

