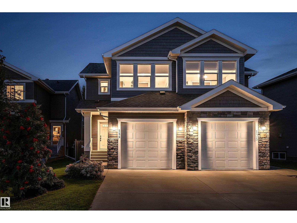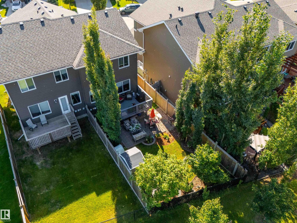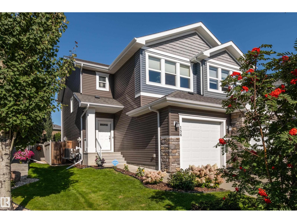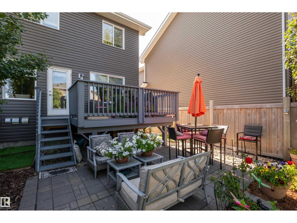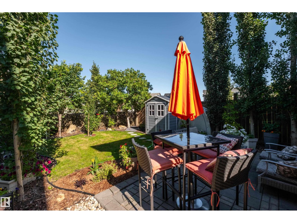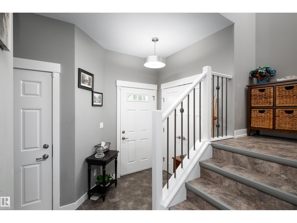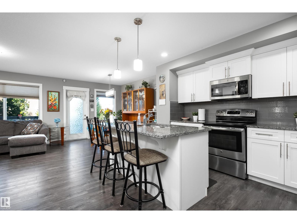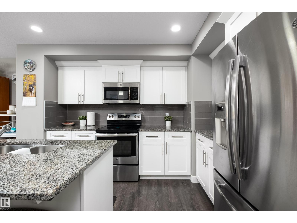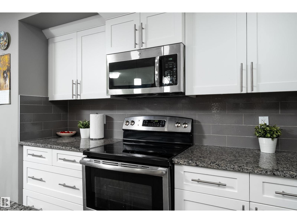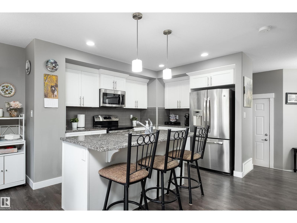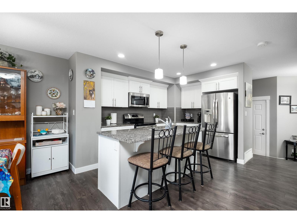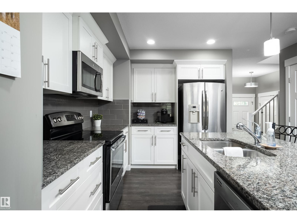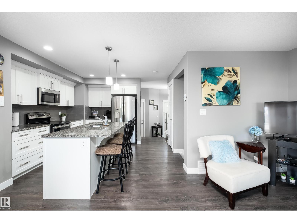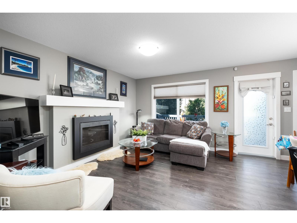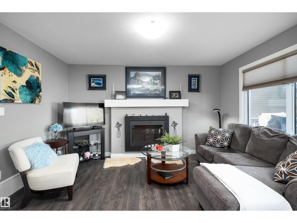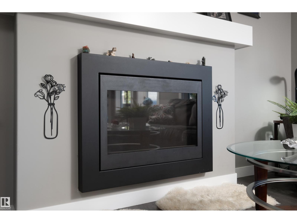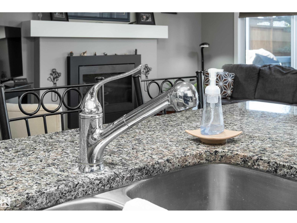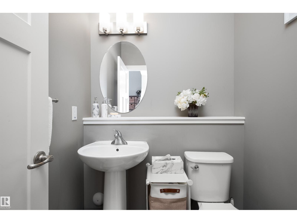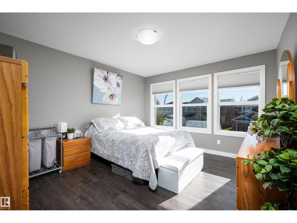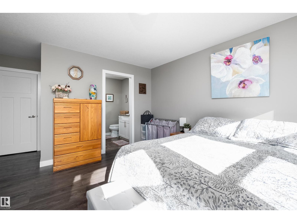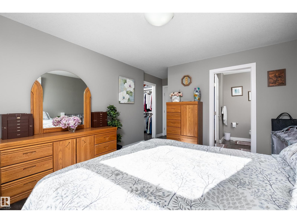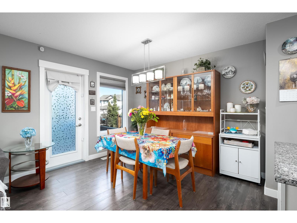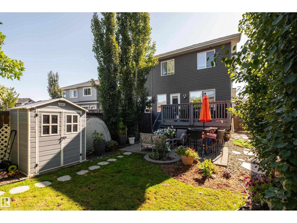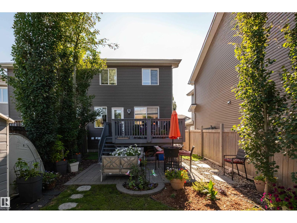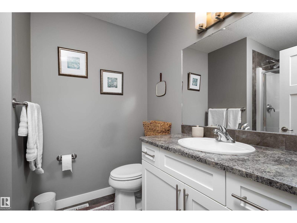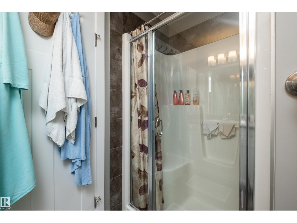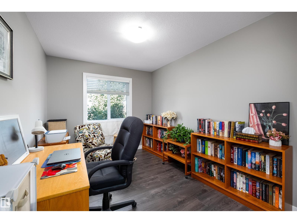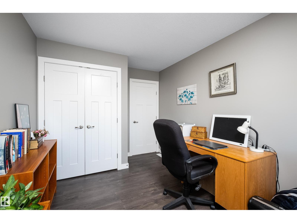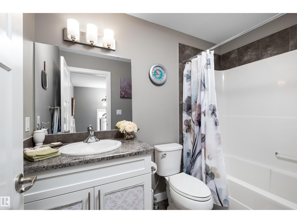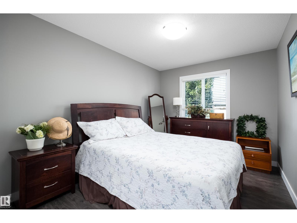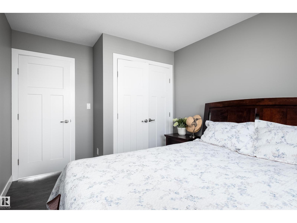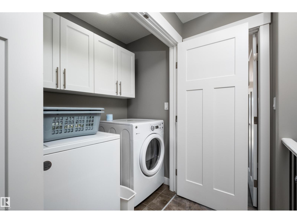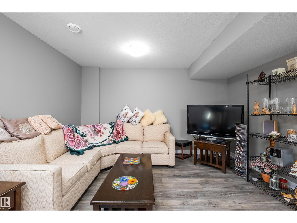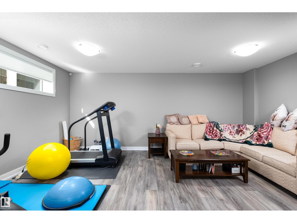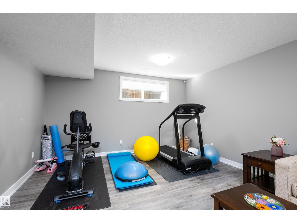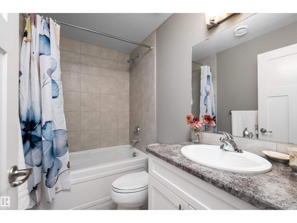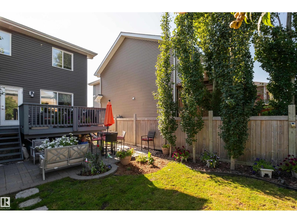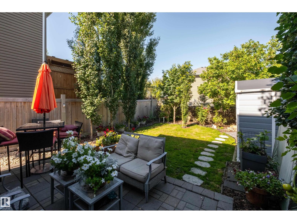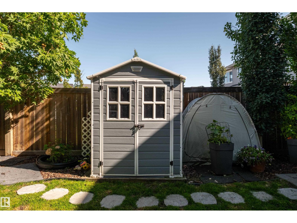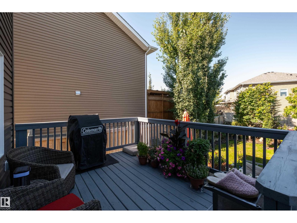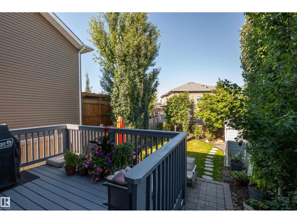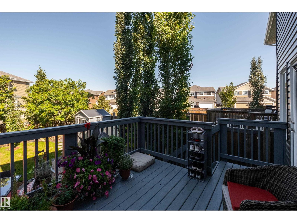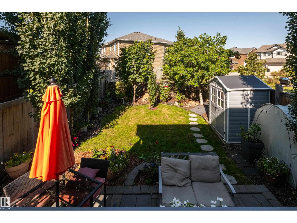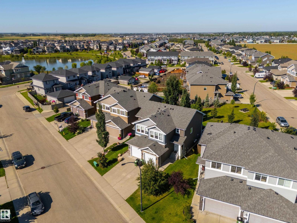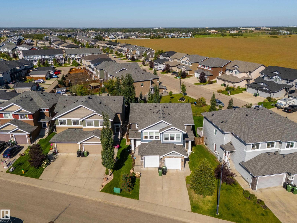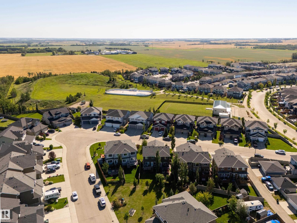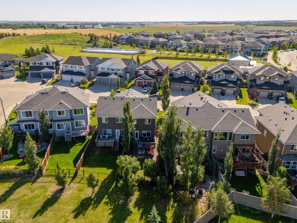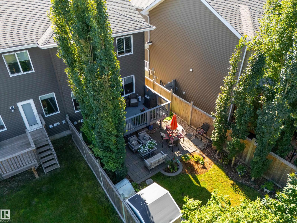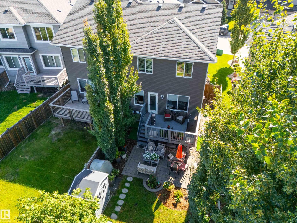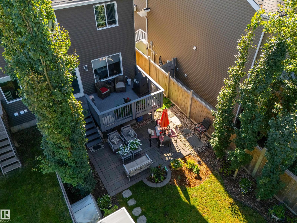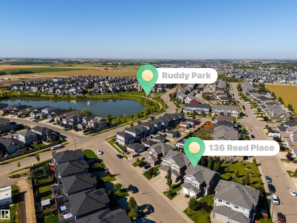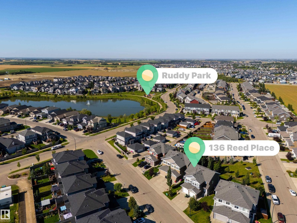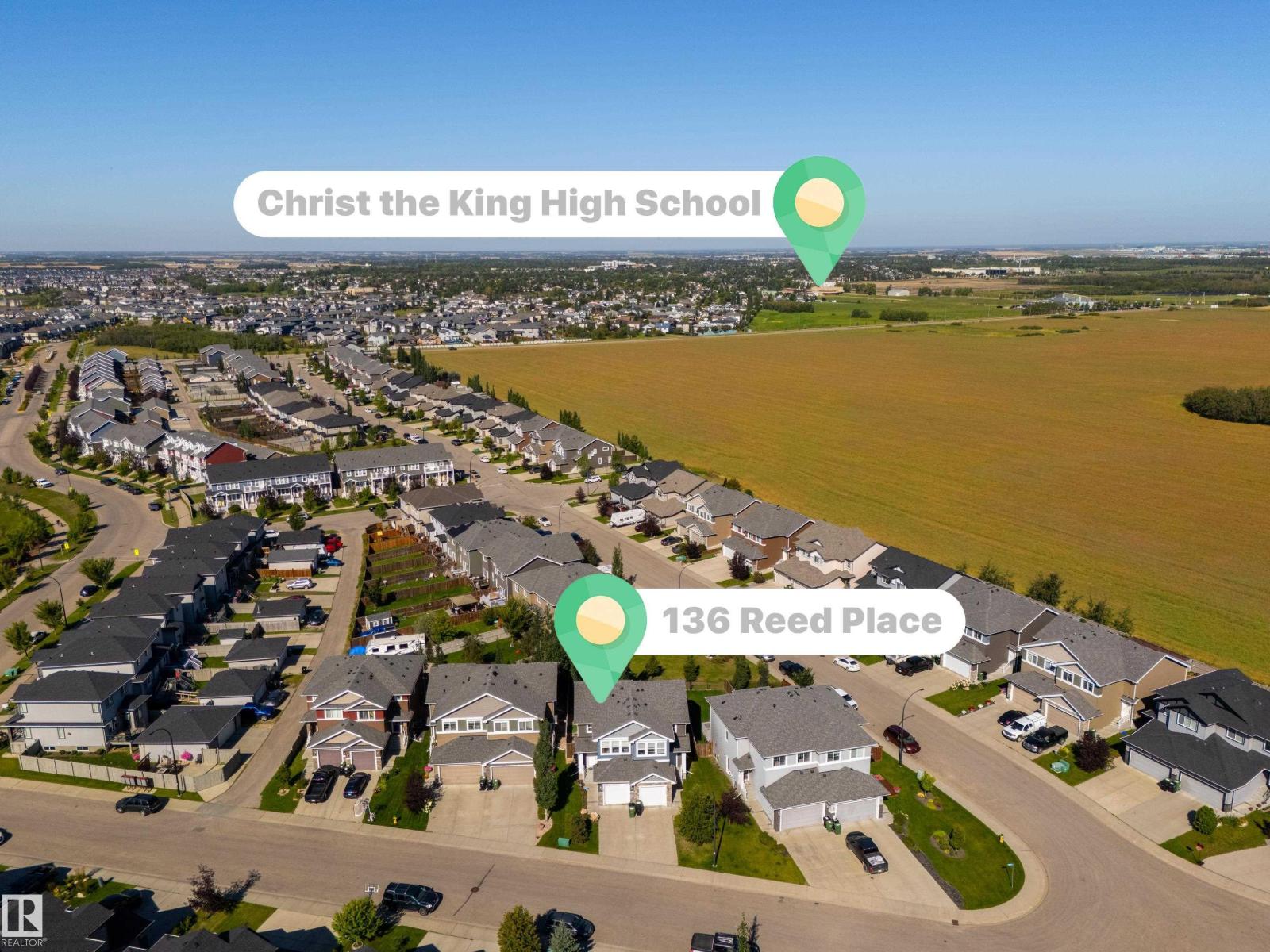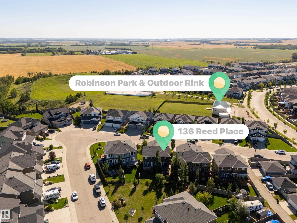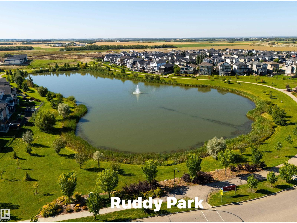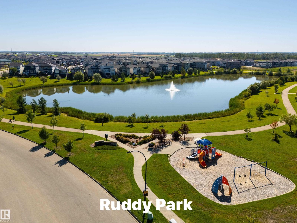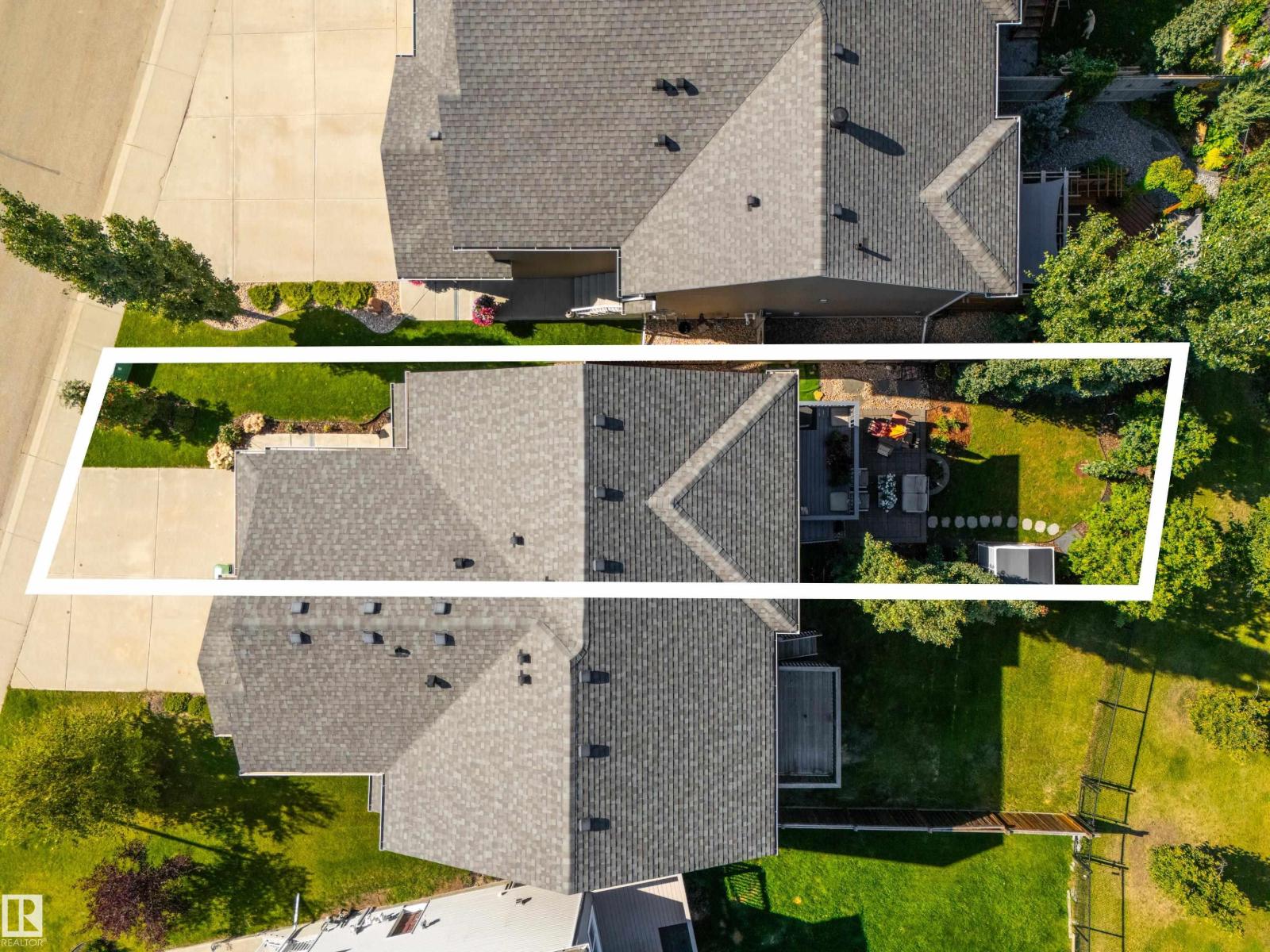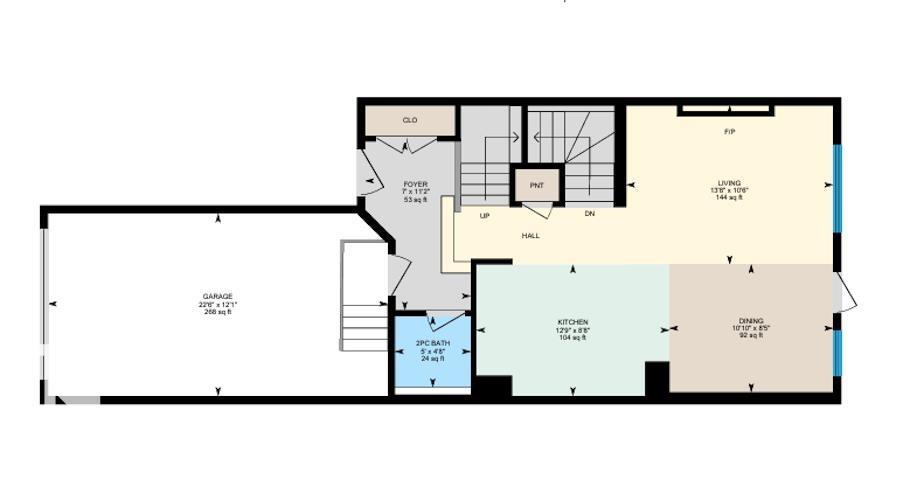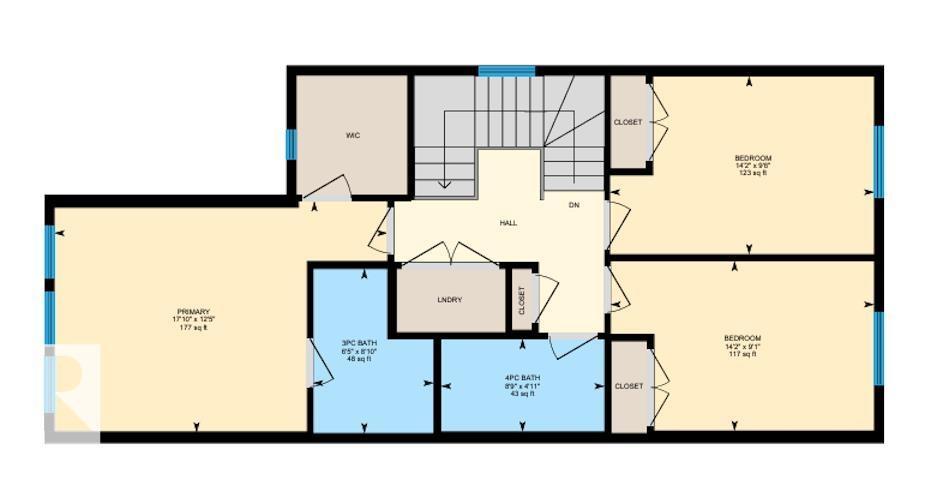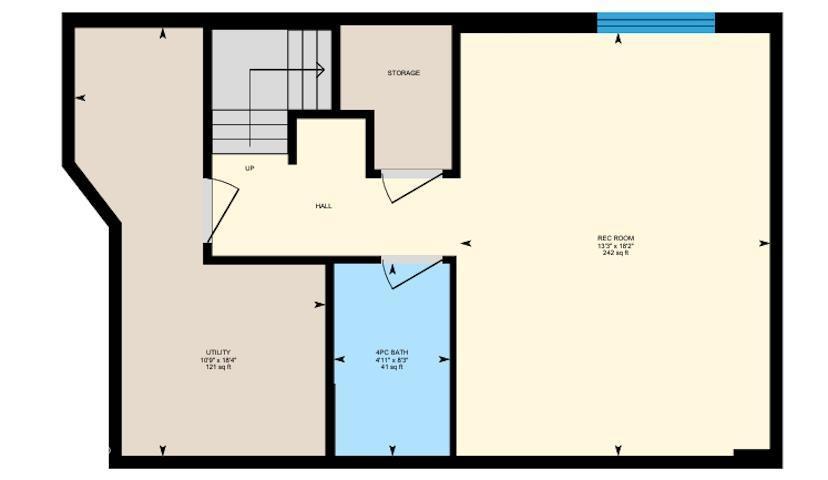3 Bedroom
4 Bathroom
1,440 ft2
Fireplace
Central Air Conditioning
Forced Air
$399,900
Beautifully maintained 3 bed, 3.5 bath half duplex in the quiet community of Robinson. This fully finished, carpet-free home offers a bright, open layout with central A/C and a cozy gas fireplace. The spacious kitchen features ample storage and flows into the dining area with access to a private, fenced yard that backs onto green space—no rear neighbours! Upstairs you'll find 3 generous bedrooms, including a primary suite with walk-in closet and ensuite. Plus the convenience of laundry to keep life simple. The finished basement provides additional living space, perfect for a rec room, office, or home gym. Located close to parks, schools, shopping, and quick access to Hwy 2. Move-in ready with pride of ownership. (id:63502)
Property Details
|
MLS® Number
|
E4459173 |
|
Property Type
|
Single Family |
|
Neigbourhood
|
Robinson |
|
Amenities Near By
|
Airport, Park, Golf Course |
|
Features
|
Flat Site |
|
Structure
|
Deck |
Building
|
Bathroom Total
|
4 |
|
Bedrooms Total
|
3 |
|
Appliances
|
Alarm System, Dishwasher, Dryer, Garage Door Opener Remote(s), Garage Door Opener, Microwave Range Hood Combo, Refrigerator, Storage Shed, Stove, Washer, Window Coverings |
|
Basement Development
|
Finished |
|
Basement Type
|
Full (finished) |
|
Constructed Date
|
2015 |
|
Construction Style Attachment
|
Semi-detached |
|
Cooling Type
|
Central Air Conditioning |
|
Fireplace Fuel
|
Gas |
|
Fireplace Present
|
Yes |
|
Fireplace Type
|
Unknown |
|
Half Bath Total
|
1 |
|
Heating Type
|
Forced Air |
|
Stories Total
|
2 |
|
Size Interior
|
1,440 Ft2 |
|
Type
|
Duplex |
Parking
Land
|
Acreage
|
No |
|
Fence Type
|
Fence |
|
Land Amenities
|
Airport, Park, Golf Course |
|
Size Irregular
|
277.04 |
|
Size Total
|
277.04 M2 |
|
Size Total Text
|
277.04 M2 |
Rooms
| Level |
Type |
Length |
Width |
Dimensions |
|
Basement |
Recreation Room |
5.53 m |
4.05 m |
5.53 m x 4.05 m |
|
Main Level |
Living Room |
3.21 m |
4.17 m |
3.21 m x 4.17 m |
|
Main Level |
Dining Room |
2.58 m |
3.3 m |
2.58 m x 3.3 m |
|
Main Level |
Kitchen |
2.65 m |
3.89 m |
2.65 m x 3.89 m |
|
Upper Level |
Primary Bedroom |
3.78 m |
5.45 m |
3.78 m x 5.45 m |
|
Upper Level |
Bedroom 2 |
2.78 m |
4.32 m |
2.78 m x 4.32 m |
|
Upper Level |
Bedroom 3 |
2.91 m |
4.32 m |
2.91 m x 4.32 m |

