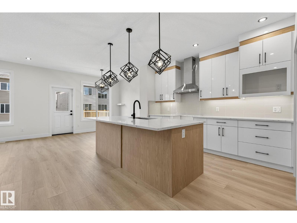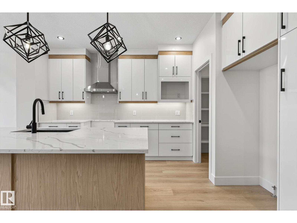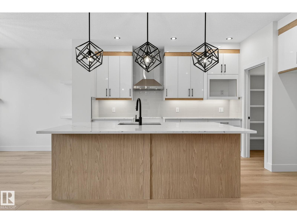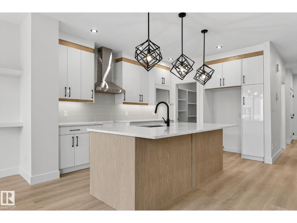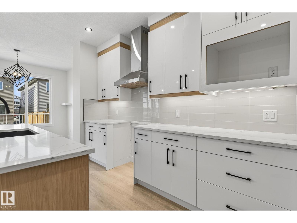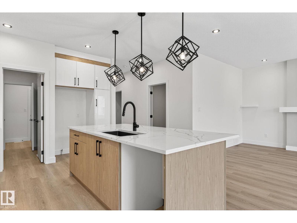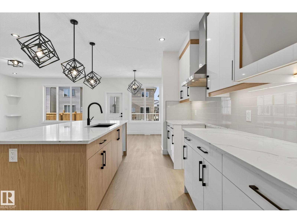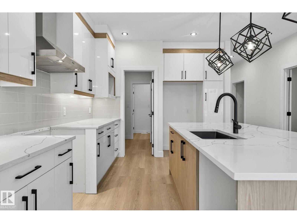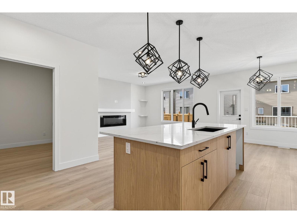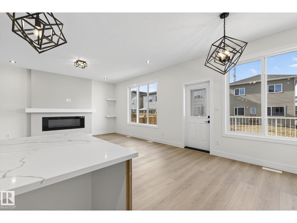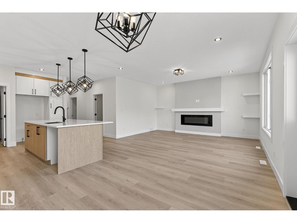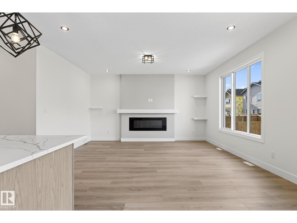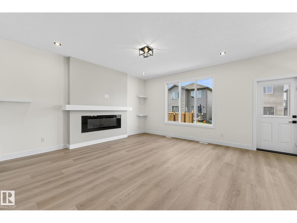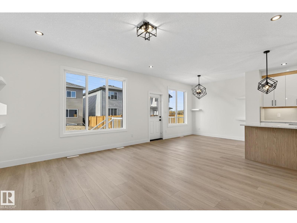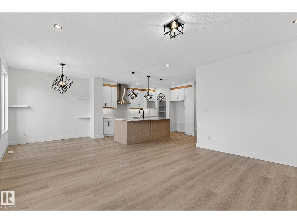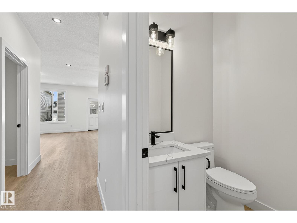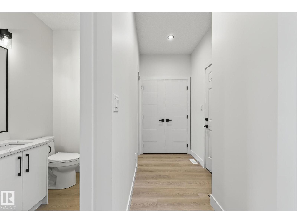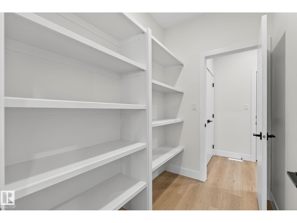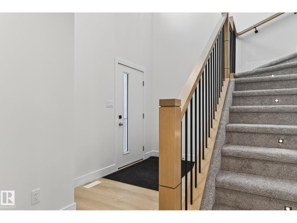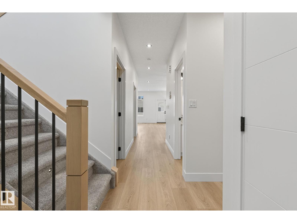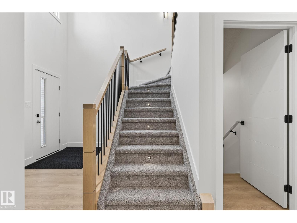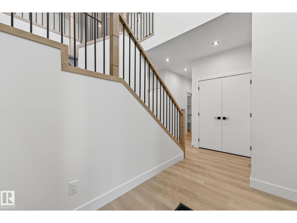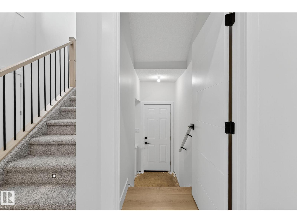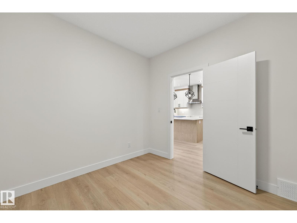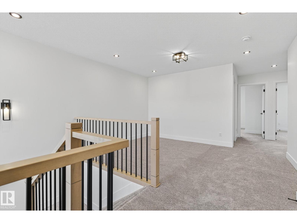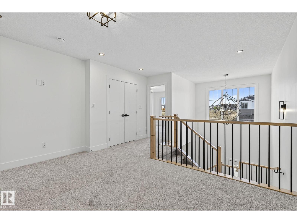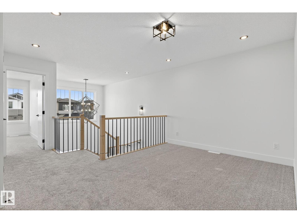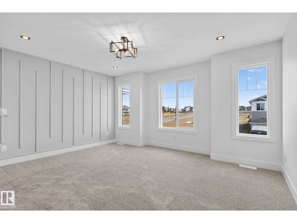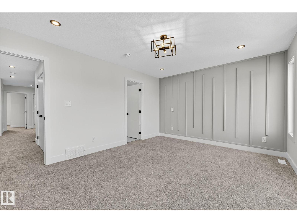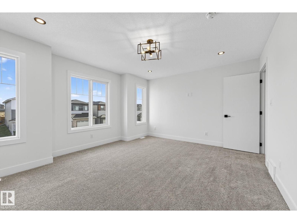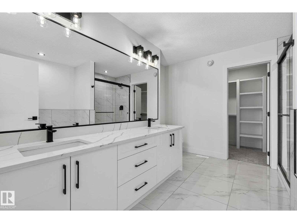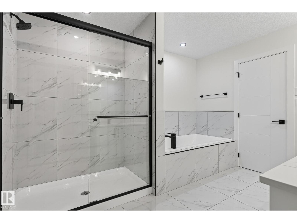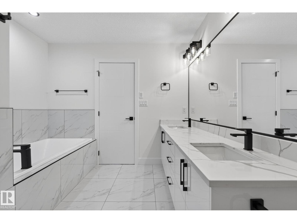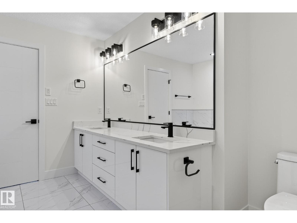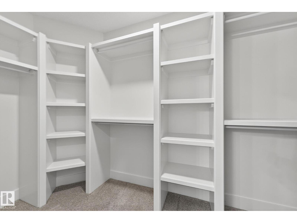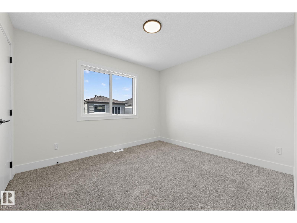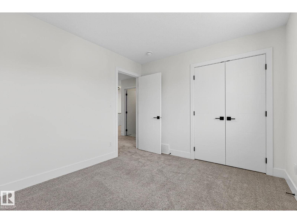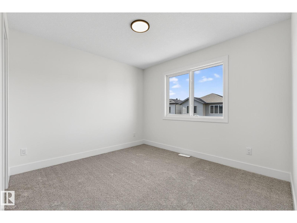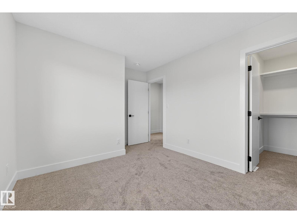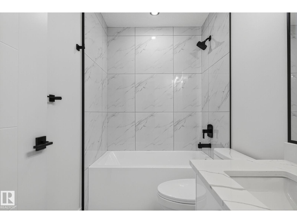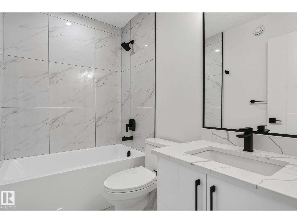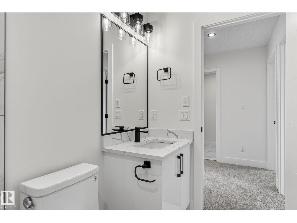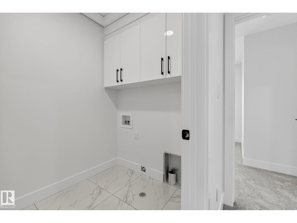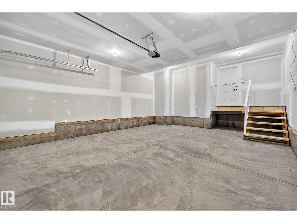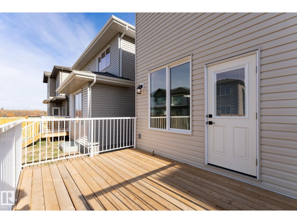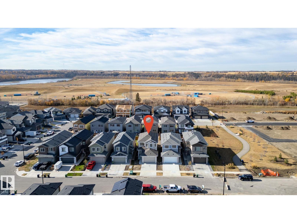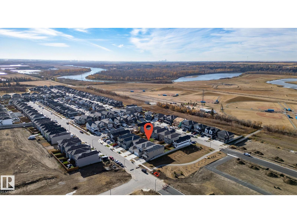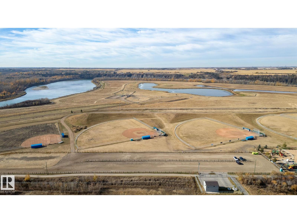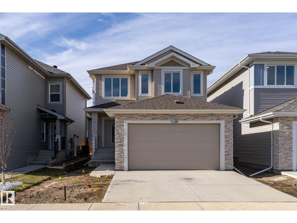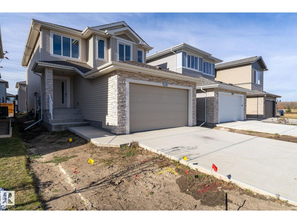3 Bedroom
3 Bathroom
2,143 ft2
Fireplace
Forced Air
$598,888
Welcome to this stunning 2,141 sq. ft. brand-new home, designed with modern style and everyday comfort in mind. The open-concept main floor features luxury vinyl plank flooring, an elegant electric fireplace, and a bright, contemporary kitchen complete with stainless steel appliances, quartz countertops, soft close cabinets/drawers w/undermount lights and sleek modern light fixtures. Upstairs, you’ll find a convenient second-floor laundry area—washer and dryer included—, bonus room and 3 spacious bedrooms offering comfort and style. The primary bedroom has a feature wall and attached 5 pc ensuite. This energy-efficient home is built to last, with triple-pane windows and hot water on demand. Step outside to your private deck, perfect for relaxing or entertaining. The side door entrance provides excellent potential for future basement development, adding flexibility and value. Combining luxury finishes with thoughtful design, this home delivers the perfect blend of sophistication, function, and efficiency. (id:63502)
Property Details
|
MLS® Number
|
E4462450 |
|
Property Type
|
Single Family |
|
Neigbourhood
|
Westpark_FSAS |
|
Amenities Near By
|
Playground, Shopping |
|
Features
|
See Remarks, Flat Site, No Animal Home, No Smoking Home |
|
Parking Space Total
|
4 |
|
Structure
|
Deck |
Building
|
Bathroom Total
|
3 |
|
Bedrooms Total
|
3 |
|
Amenities
|
Ceiling - 9ft, Vinyl Windows |
|
Appliances
|
Dryer, Garage Door Opener Remote(s), Garage Door Opener, Hood Fan, Microwave, Refrigerator, Stove, Washer |
|
Basement Development
|
Unfinished |
|
Basement Type
|
Full (unfinished) |
|
Constructed Date
|
2025 |
|
Construction Style Attachment
|
Detached |
|
Fireplace Fuel
|
Electric |
|
Fireplace Present
|
Yes |
|
Fireplace Type
|
Heatillator |
|
Half Bath Total
|
1 |
|
Heating Type
|
Forced Air |
|
Stories Total
|
2 |
|
Size Interior
|
2,143 Ft2 |
|
Type
|
House |
Parking
Land
|
Acreage
|
No |
|
Land Amenities
|
Playground, Shopping |
|
Size Irregular
|
374.03 |
|
Size Total
|
374.03 M2 |
|
Size Total Text
|
374.03 M2 |
Rooms
| Level |
Type |
Length |
Width |
Dimensions |
|
Main Level |
Den |
|
|
Measurements not available |
|
Upper Level |
Primary Bedroom |
|
|
Measurements not available |
|
Upper Level |
Bedroom 2 |
|
|
Measurements not available |
|
Upper Level |
Bedroom 3 |
|
|
Measurements not available |
|
Upper Level |
Bonus Room |
|
|
Measurements not available |
|
Upper Level |
Laundry Room |
|
|
Measurements not available |

