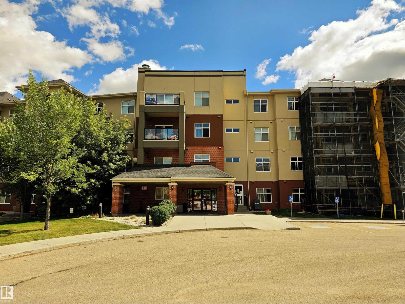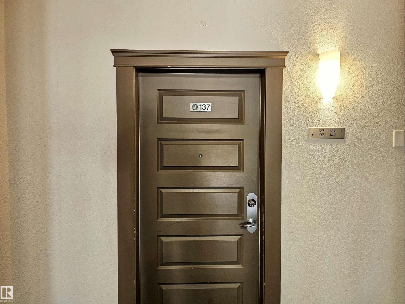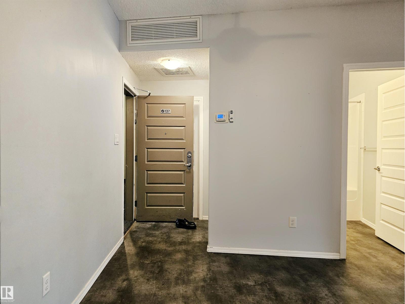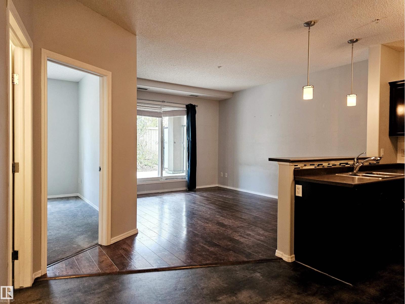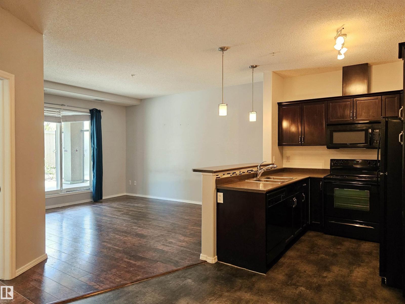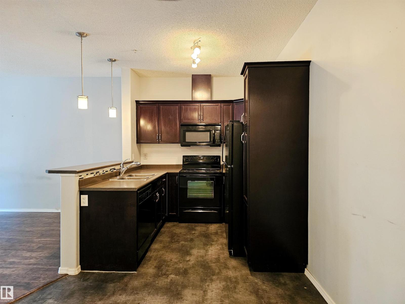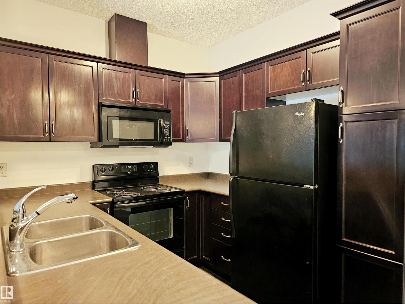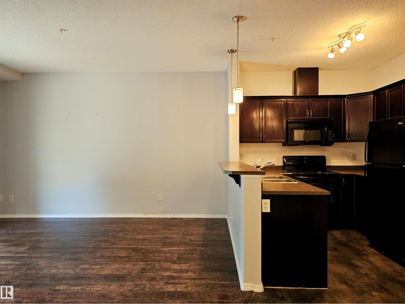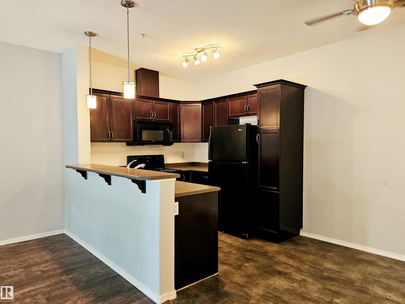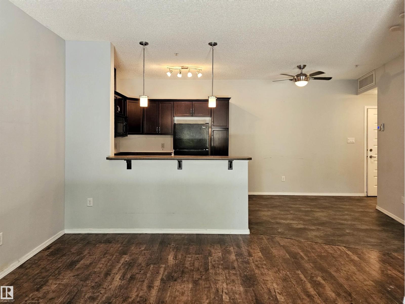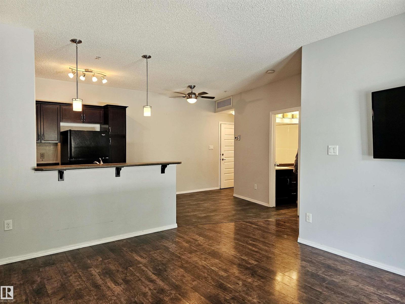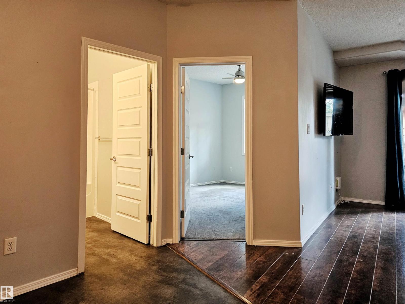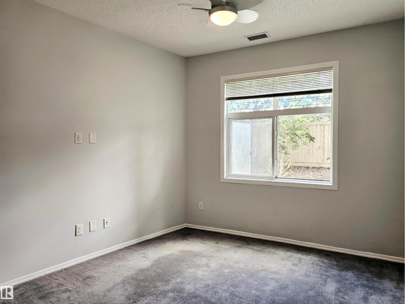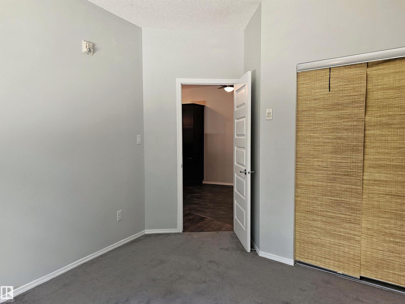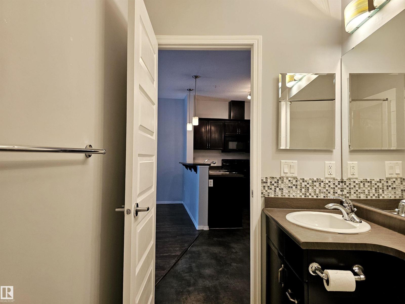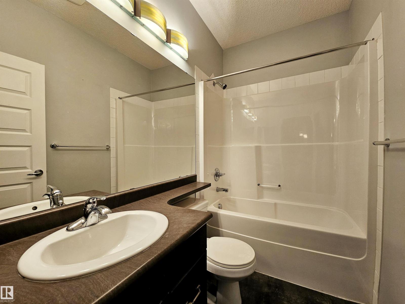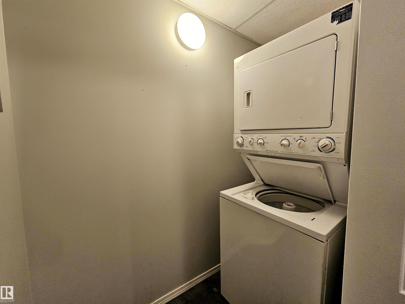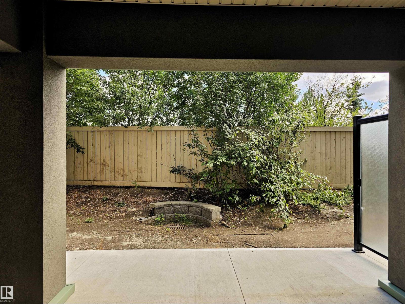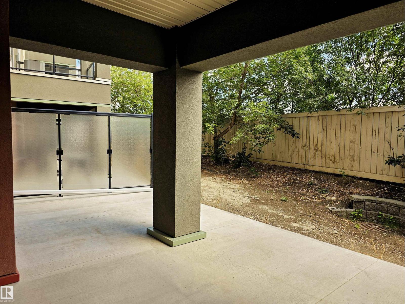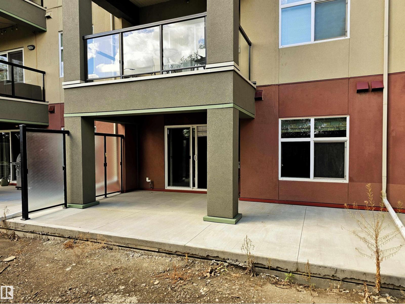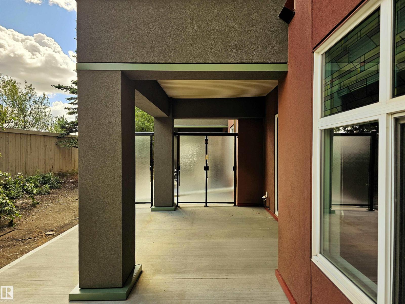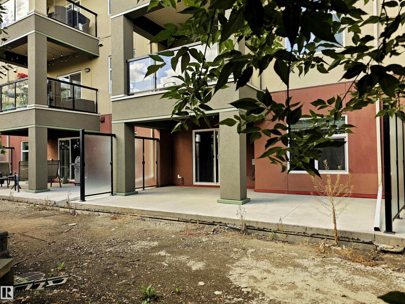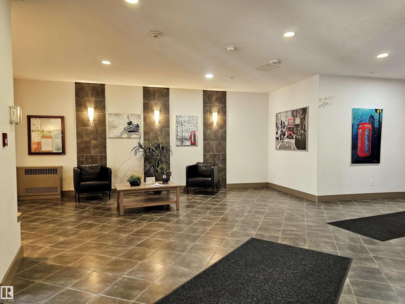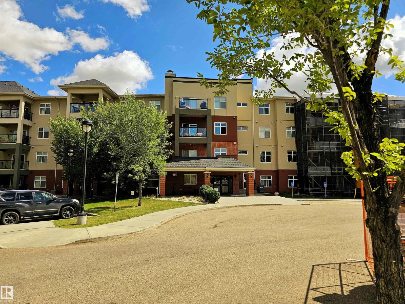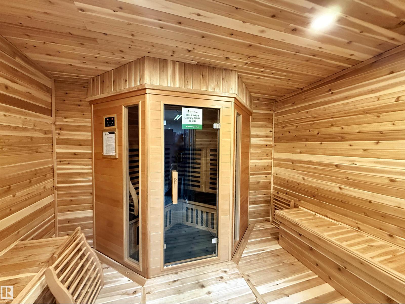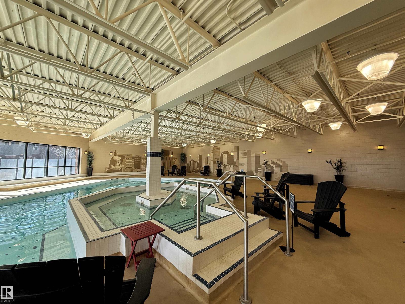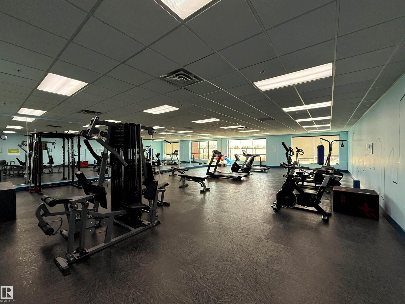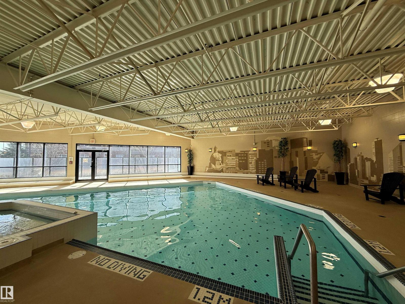#137 7825 71 St Nw Edmonton, Alberta T6B 3R9
$174,900Maintenance, Exterior Maintenance, Heat, Insurance, Landscaping, Other, See Remarks, Property Management, Security, Water
$398.34 Monthly
Maintenance, Exterior Maintenance, Heat, Insurance, Landscaping, Other, See Remarks, Property Management, Security, Water
$398.34 MonthlySearching for the PERECT 1 BED + 1 BATH CONDO with your own private patio? The search stops here! Nestled in the heart of King Edward Park - this charmer is conveniently located on easy transit + commuter routes. Equipped with AC + HUGE newly poured concrete patio with gas line for BBQ (lots of room for entertaining + garden boxes!) You have your own titled parking stall underground, access to all the complex amenities: private pool, sauna, gym, social room + guest suite you can rent. Best of all… this building is PET FRIENDLY WITH NO SIZE RESTRICTIONS; subject only to board approval. Immediate possession available. (id:63502)
Property Details
| MLS® Number | E4463887 |
| Property Type | Single Family |
| Neigbourhood | King Edward Park |
| Amenities Near By | Public Transit, Schools, Shopping |
| Features | Private Setting, See Remarks |
| Pool Type | Indoor Pool |
| Structure | Patio(s) |
Building
| Bathroom Total | 1 |
| Bedrooms Total | 1 |
| Amenities | Ceiling - 9ft |
| Appliances | Dishwasher, Dryer, Microwave Range Hood Combo, Refrigerator, Stove, Washer, Window Coverings |
| Basement Type | None |
| Constructed Date | 2010 |
| Cooling Type | Central Air Conditioning |
| Heating Type | Forced Air |
| Size Interior | 577 Ft2 |
| Type | Apartment |
Parking
| Heated Garage | |
| Underground |
Land
| Acreage | No |
| Land Amenities | Public Transit, Schools, Shopping |
Rooms
| Level | Type | Length | Width | Dimensions |
|---|---|---|---|---|
| Main Level | Living Room | 4.49 m | 3.66 m | 4.49 m x 3.66 m |
| Main Level | Kitchen | 2.54 m | 2.46 m | 2.54 m x 2.46 m |
| Main Level | Primary Bedroom | 3.1 m | 2.92 m | 3.1 m x 2.92 m |
| Main Level | Laundry Room | 2.05 m | 1.02 m | 2.05 m x 1.02 m |
Contact Us
Contact us for more information

