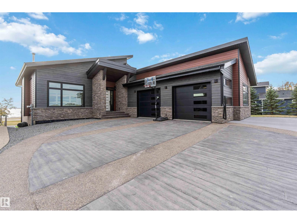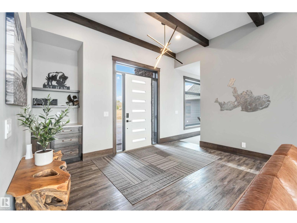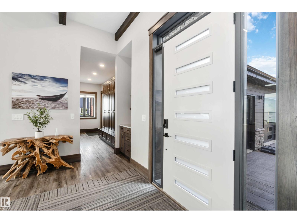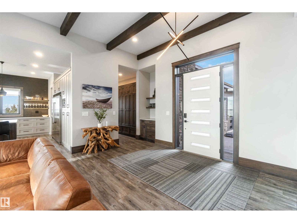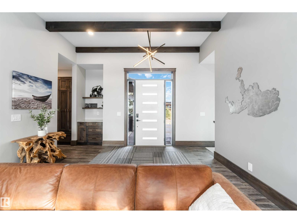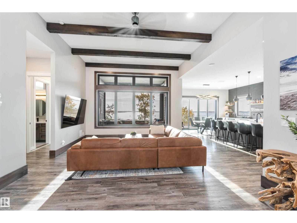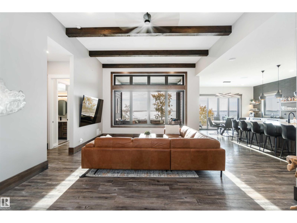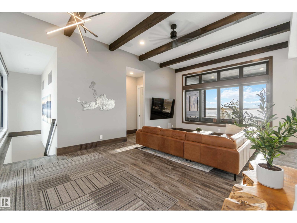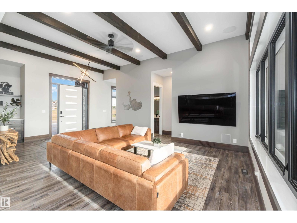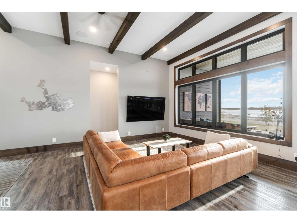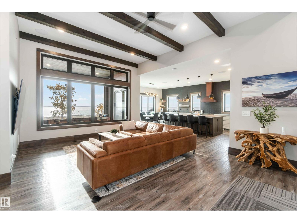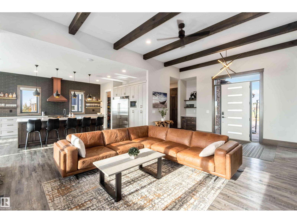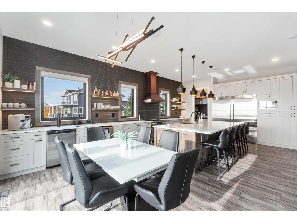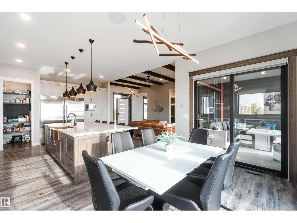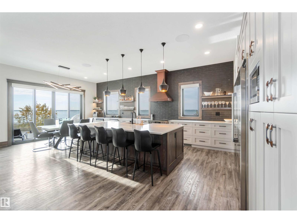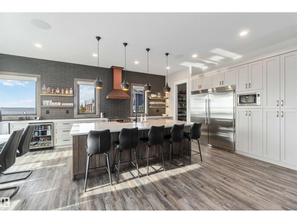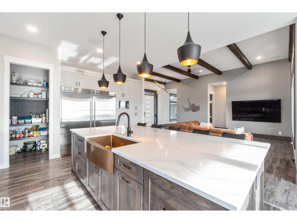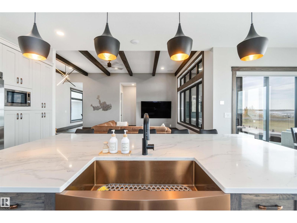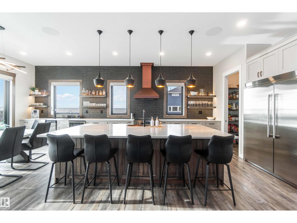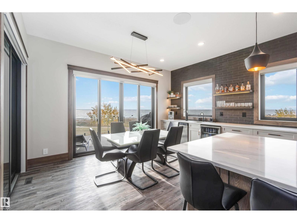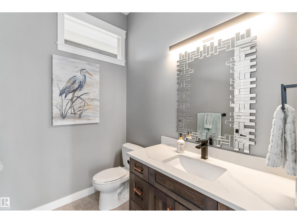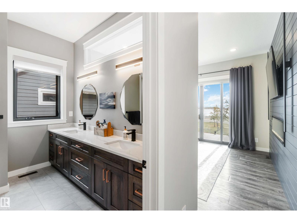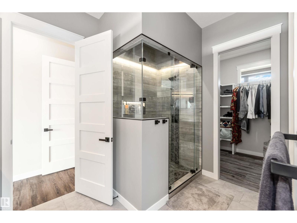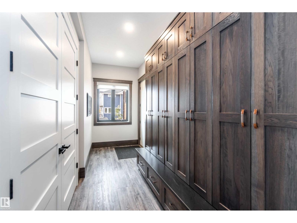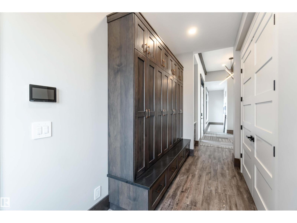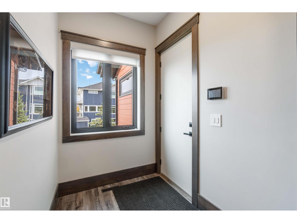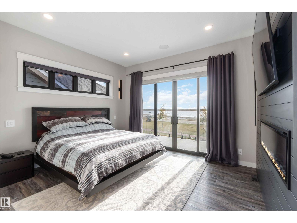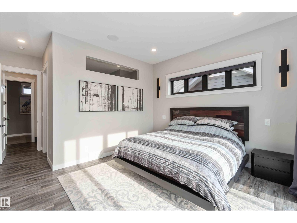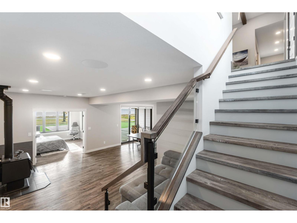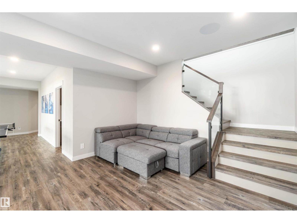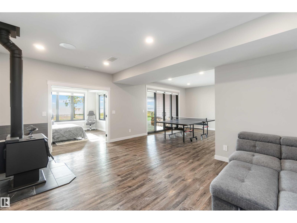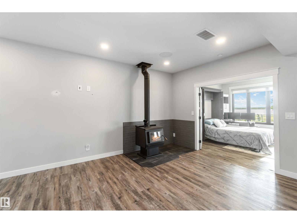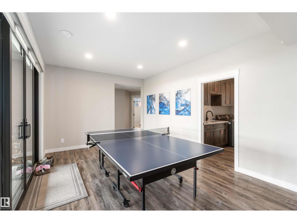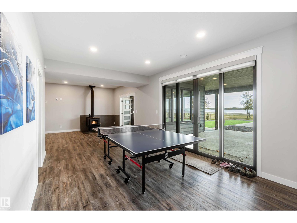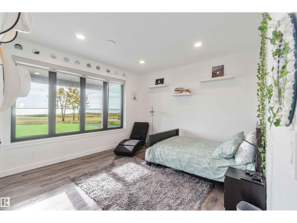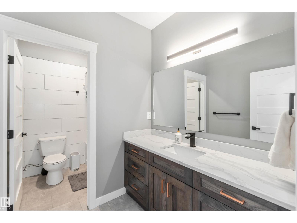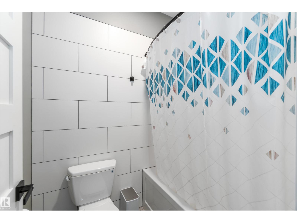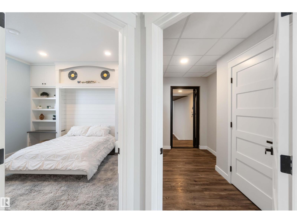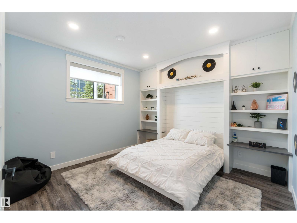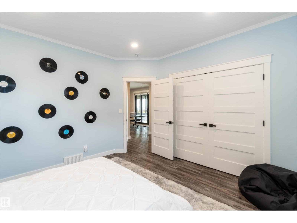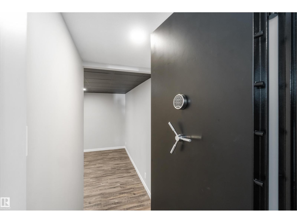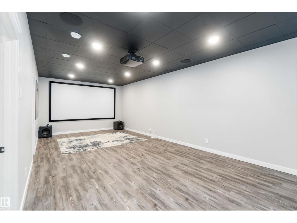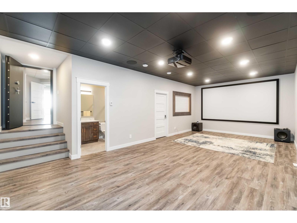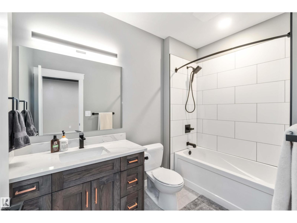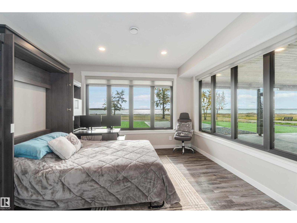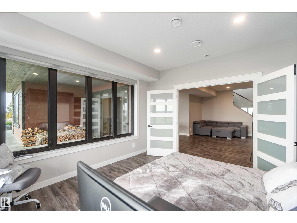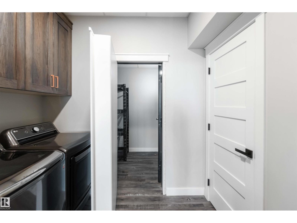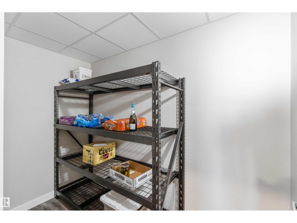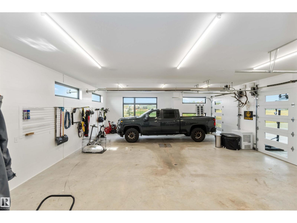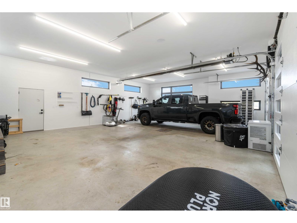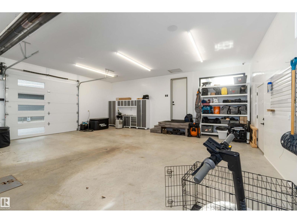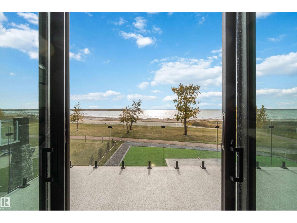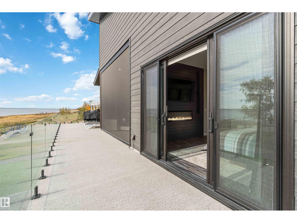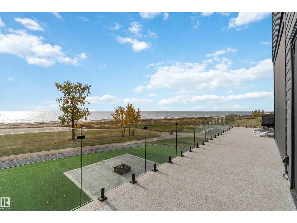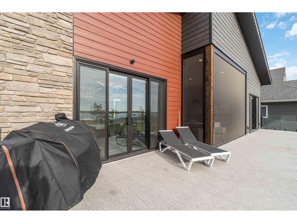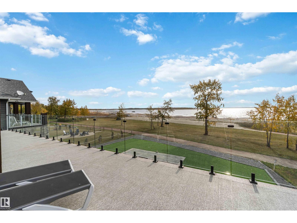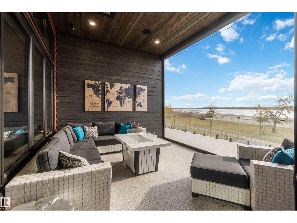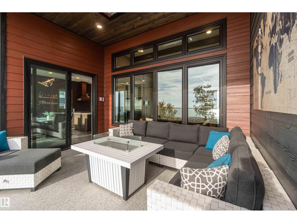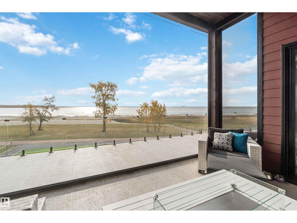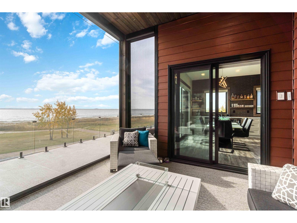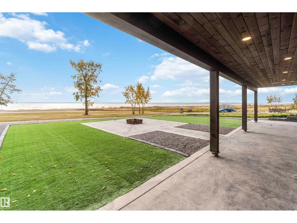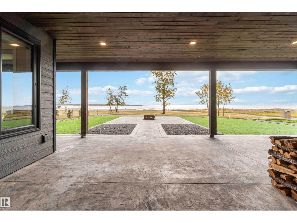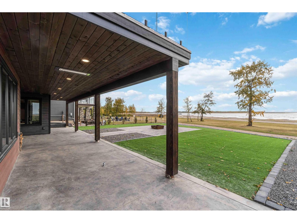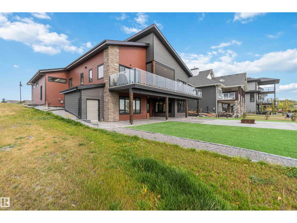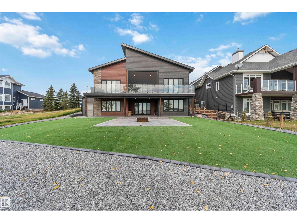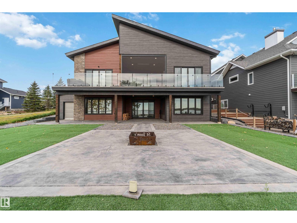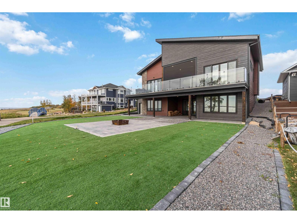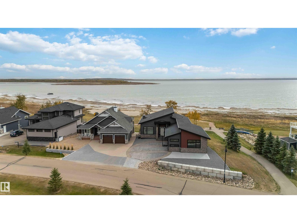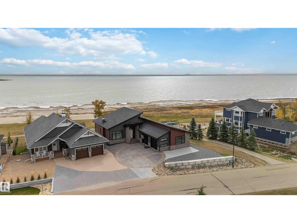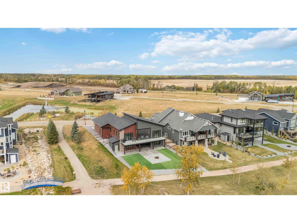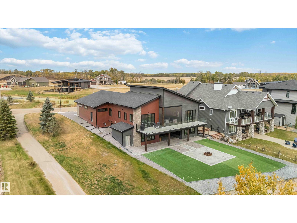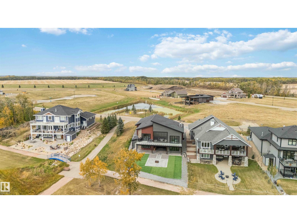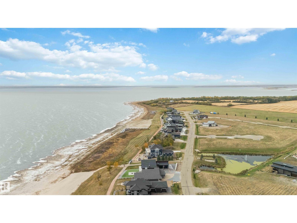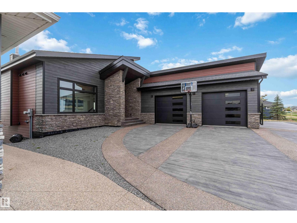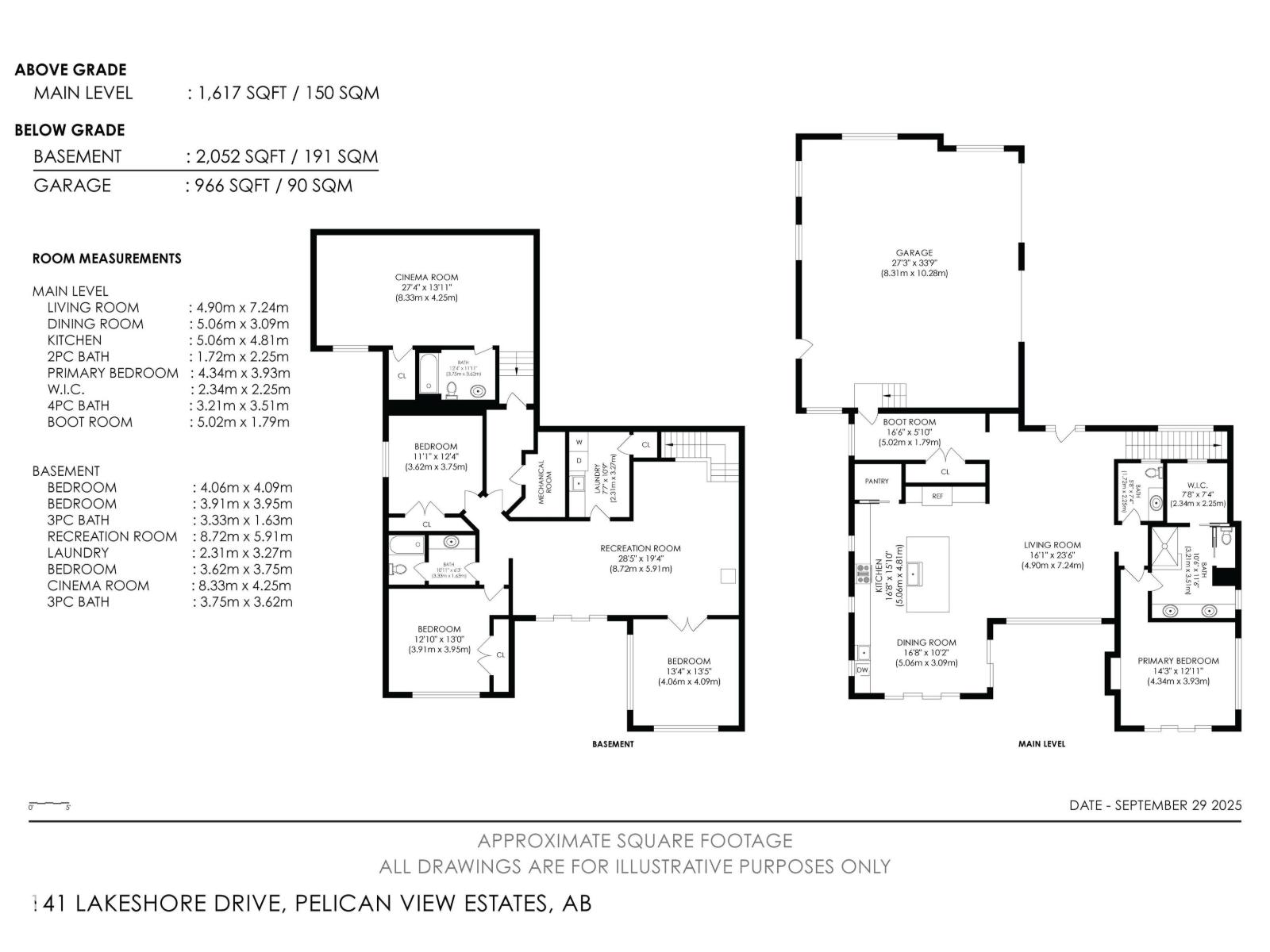4 Bedroom
4 Bathroom
1,615 ft2
Bungalow
Fireplace
Forced Air
Waterfront On Lake
$1,499,900Maintenance,
$125 Monthly
Welcome to this stunning lakefront home in Pelican View Estates, where luxury, smart technology & year-round recreation meet! This beautifully designed retreat features a full Control4 system for remote access to lighting, climate, and security, plus high-speed Starlink internet. The elegant open concept kitchen & living area offer breathtaking lake views and include a 36” induction cooktop, custom hickory cabinets, coffee bar, plumbed kegerator, & a large island. Enjoy seamless indoor-outdoor living in the 3-season room with electric screens, radiant heat, and frameless glass railings. The stamped concrete patio & driveway add elegance and durability. The primary suite includes transom windows, a steam shower, and walk-in closet. The energy-efficient ICF basement boasts a theatre room with vault door, wood stove, rec room, and cold storage. Just steps from the lake, trails, and boat launch-perfect for boating, ice fishing & skating. A spacious triple garage completes this home- All it needs is YOU! (id:63502)
Property Details
|
MLS® Number
|
E4458901 |
|
Property Type
|
Single Family |
|
Neigbourhood
|
Pelican View Estates |
|
Amenities Near By
|
Golf Course, Playground |
|
Community Features
|
Lake Privileges |
|
Features
|
Flat Site, No Back Lane, Wet Bar, Closet Organizers, No Animal Home, No Smoking Home, Level |
|
Structure
|
Fire Pit, Patio(s) |
|
View Type
|
Lake View |
|
Water Front Type
|
Waterfront On Lake |
Building
|
Bathroom Total
|
4 |
|
Bedrooms Total
|
4 |
|
Amenities
|
Vinyl Windows |
|
Appliances
|
Dishwasher, Dryer, Freezer, Garage Door Opener Remote(s), Garage Door Opener, Refrigerator, Washer, Window Coverings, Wine Fridge, Stove |
|
Architectural Style
|
Bungalow |
|
Basement Development
|
Finished |
|
Basement Type
|
Full (finished) |
|
Ceiling Type
|
Vaulted |
|
Constructed Date
|
2023 |
|
Construction Style Attachment
|
Detached |
|
Fire Protection
|
Smoke Detectors |
|
Fireplace Fuel
|
Wood |
|
Fireplace Present
|
Yes |
|
Fireplace Type
|
Woodstove |
|
Half Bath Total
|
1 |
|
Heating Type
|
Forced Air |
|
Stories Total
|
1 |
|
Size Interior
|
1,615 Ft2 |
|
Type
|
House |
Parking
Land
|
Access Type
|
Boat Access |
|
Acreage
|
No |
|
Fence Type
|
Not Fenced |
|
Fronts On
|
Waterfront |
|
Land Amenities
|
Golf Course, Playground |
|
Size Irregular
|
0.24 |
|
Size Total
|
0.24 Ac |
|
Size Total Text
|
0.24 Ac |
|
Surface Water
|
Lake |
Rooms
| Level |
Type |
Length |
Width |
Dimensions |
|
Basement |
Bedroom 2 |
4.06 m |
4.09 m |
4.06 m x 4.09 m |
|
Basement |
Bedroom 3 |
3.91 m |
3.95 m |
3.91 m x 3.95 m |
|
Basement |
Bedroom 4 |
3.62 m |
3.75 m |
3.62 m x 3.75 m |
|
Basement |
Recreation Room |
8.72 m |
5.91 m |
8.72 m x 5.91 m |
|
Basement |
Media |
8.33 m |
4.25 m |
8.33 m x 4.25 m |
|
Main Level |
Living Room |
4.9 m |
7.24 m |
4.9 m x 7.24 m |
|
Main Level |
Dining Room |
5.06 m |
3.09 m |
5.06 m x 3.09 m |
|
Main Level |
Kitchen |
5.06 m |
4.81 m |
5.06 m x 4.81 m |
|
Main Level |
Primary Bedroom |
4.34 m |
3.93 m |
4.34 m x 3.93 m |

