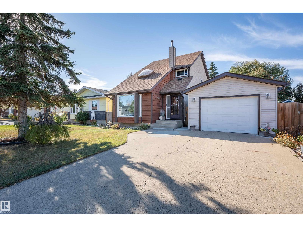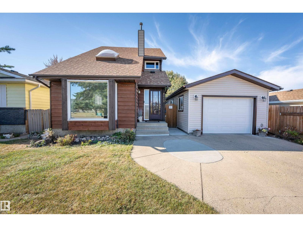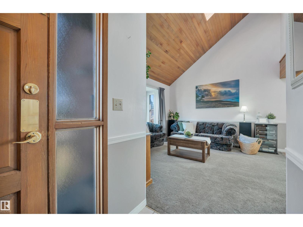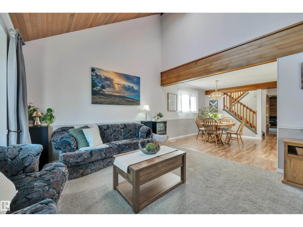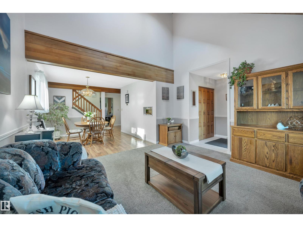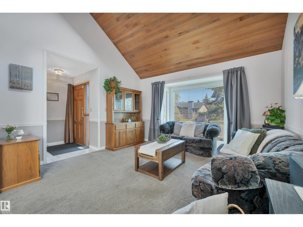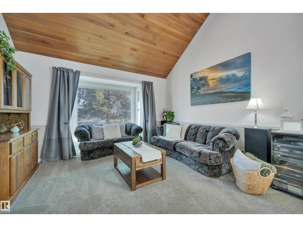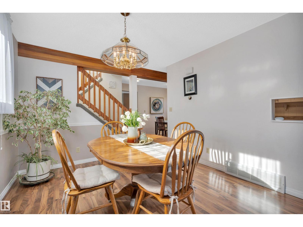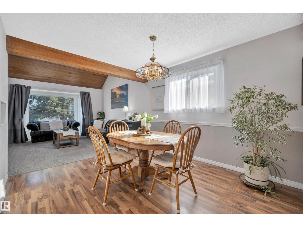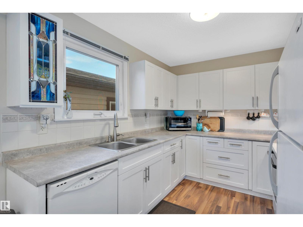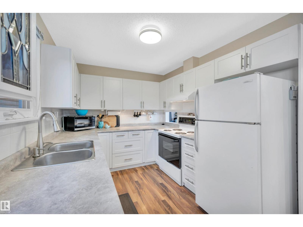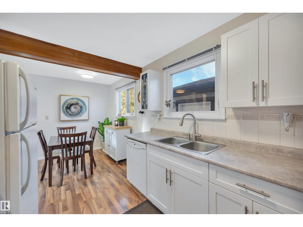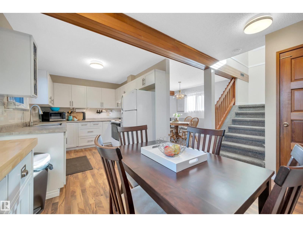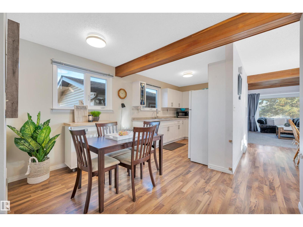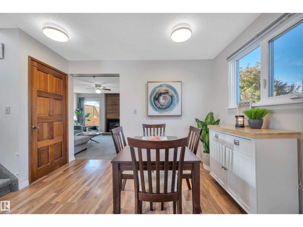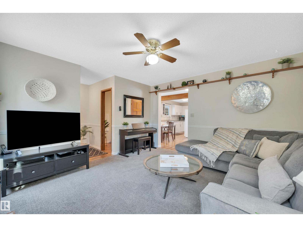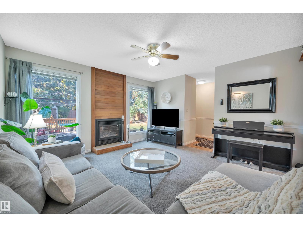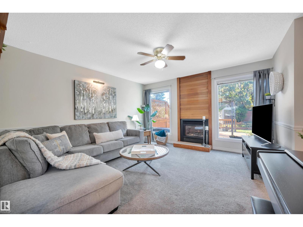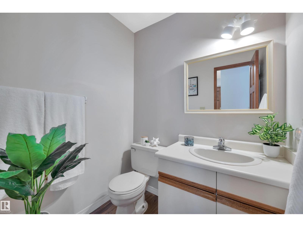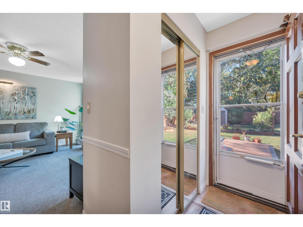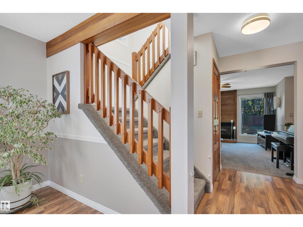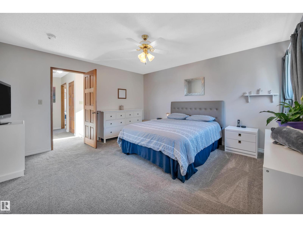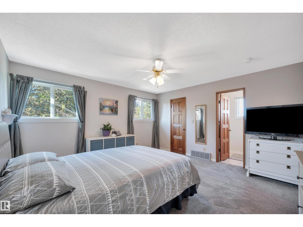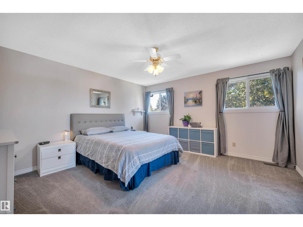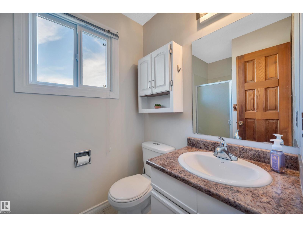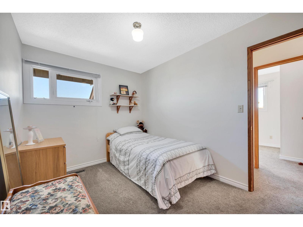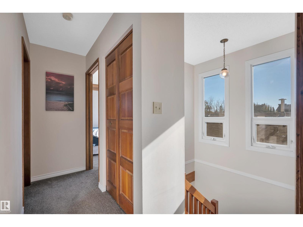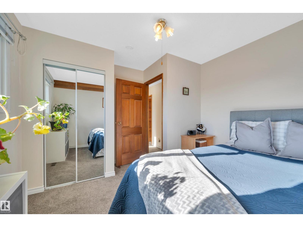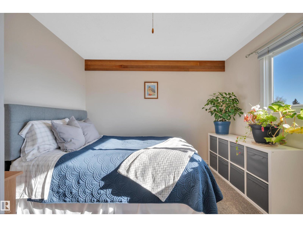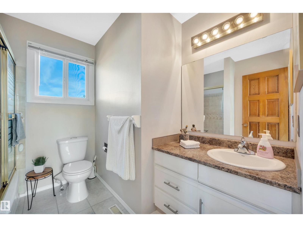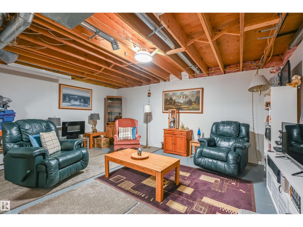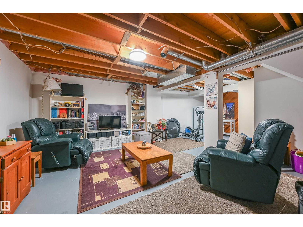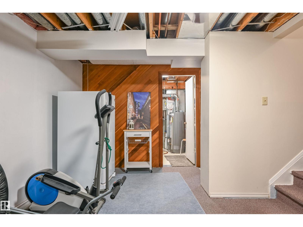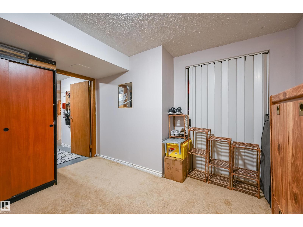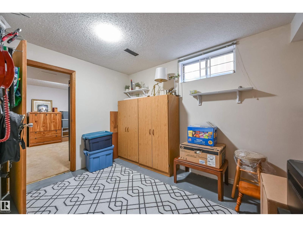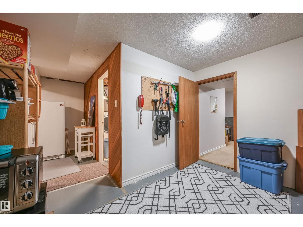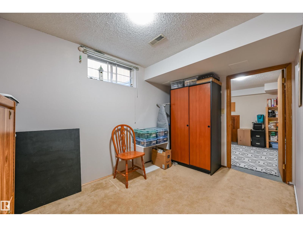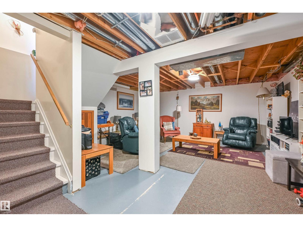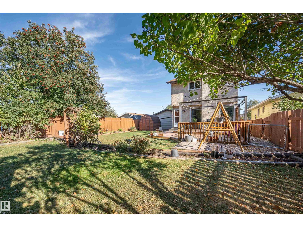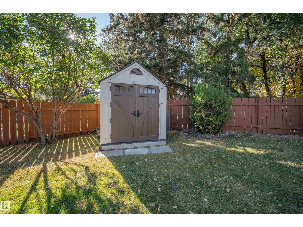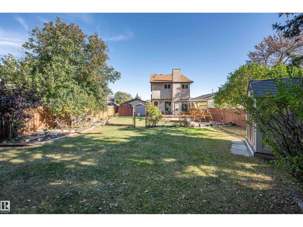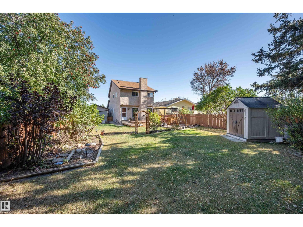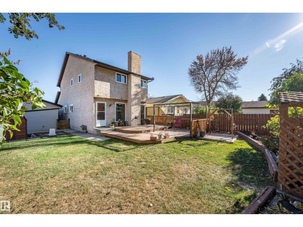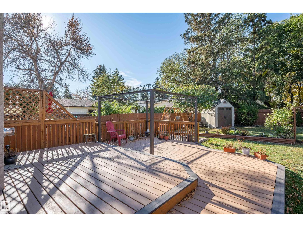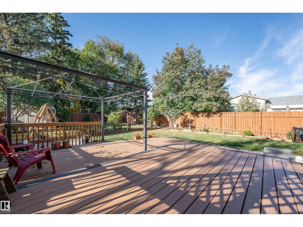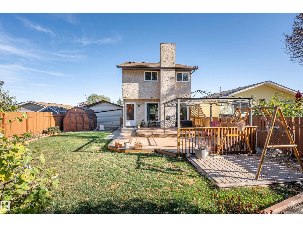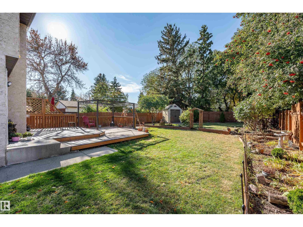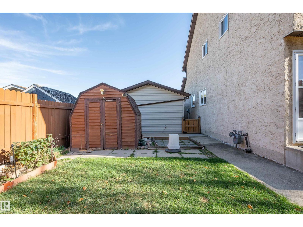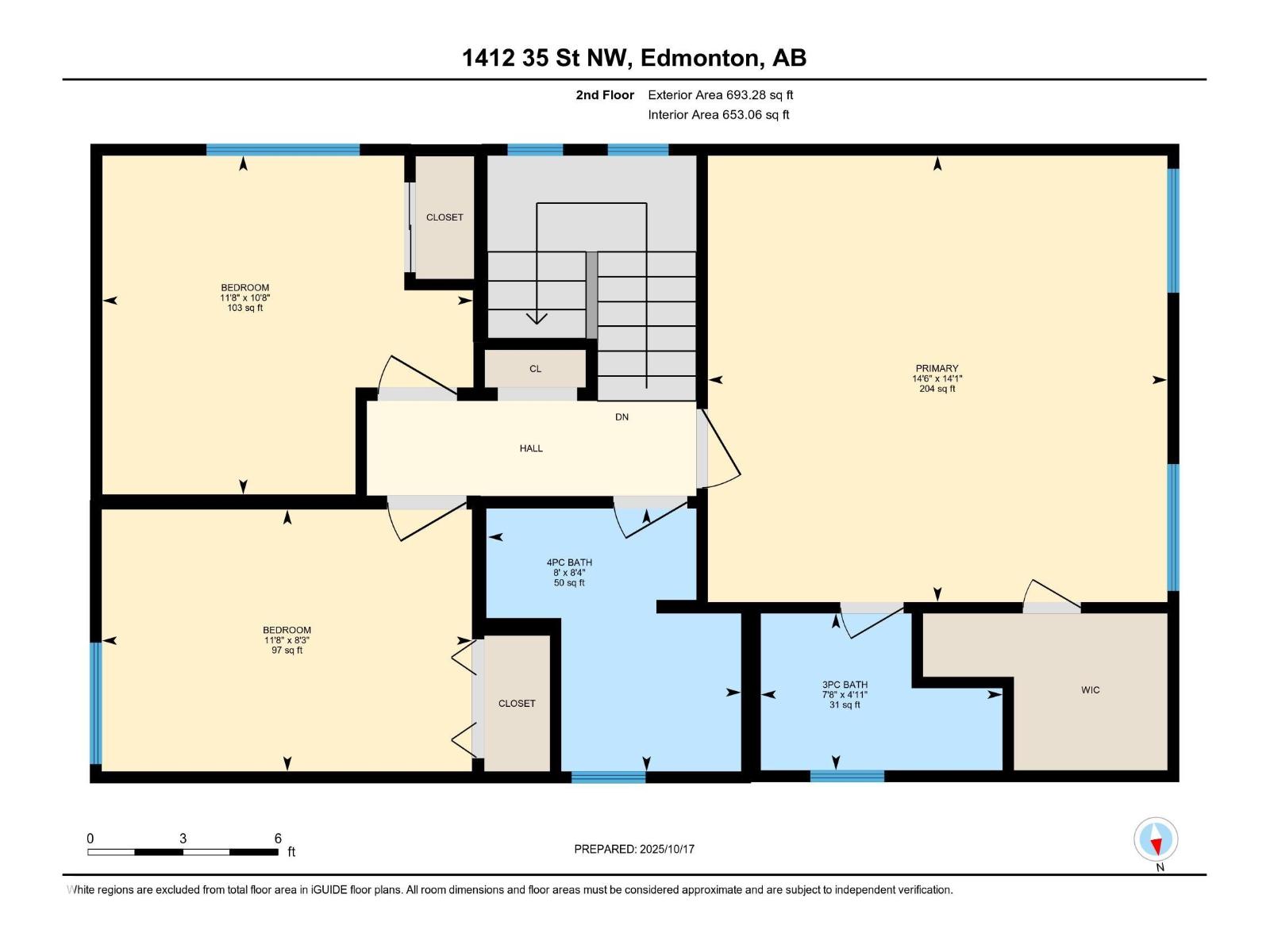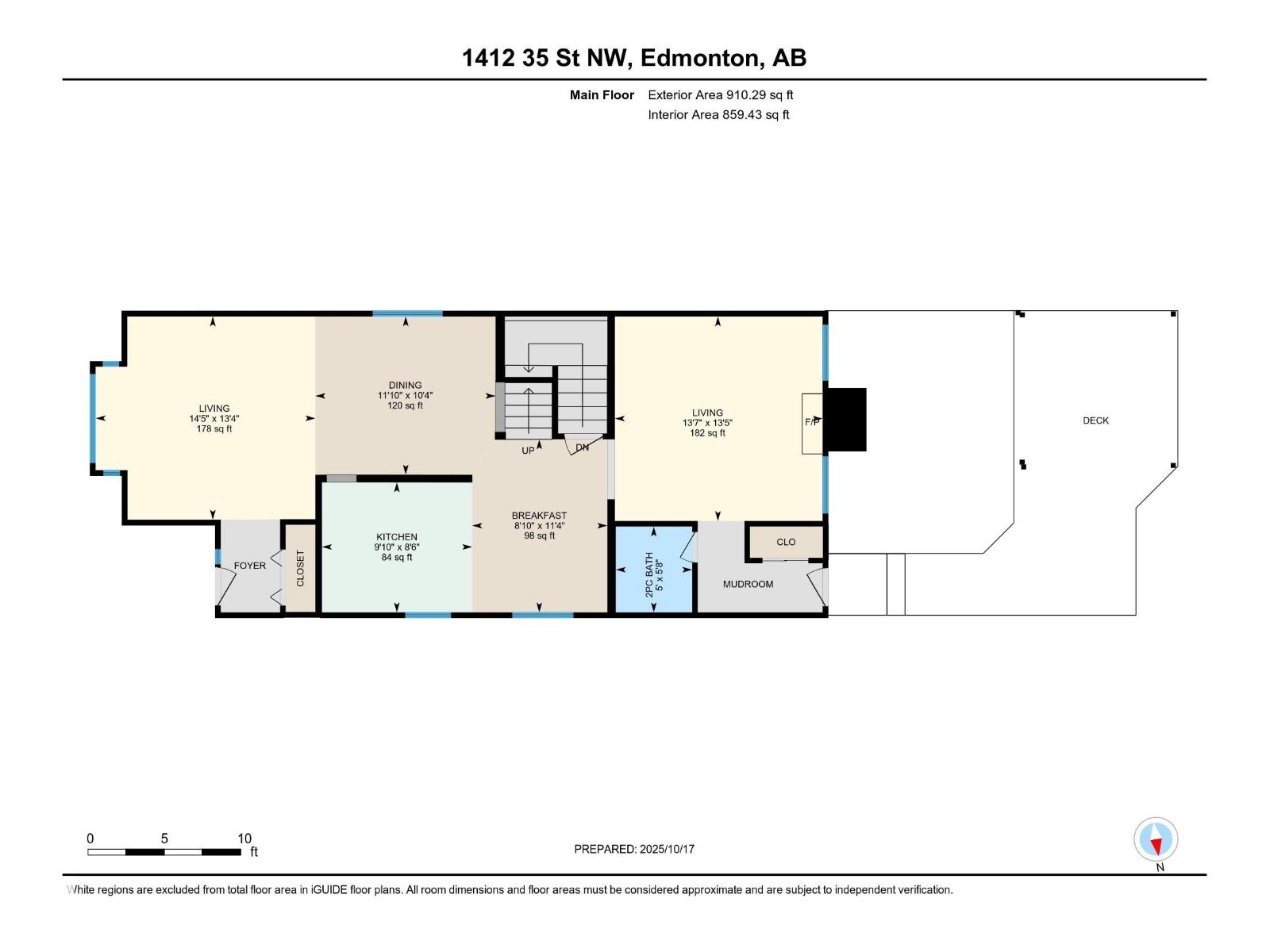3 Bedroom
3 Bathroom
1,604 ft2
Central Air Conditioning
Forced Air
$469,000
Lovingly maintained 2-storey with numerous updates and ideal location! Recent upgrades, newer high efficient furnace, A/C, deck, fence, shingles (2022), some sinks and toilets, laminate flooring, carpet, updated kitchen cabinets and counters, gas fireplace, and the addition of a new oversized single garage (2019). The main floor offers a bright living room with vaulted ceiling and skylight, separate dining area, eat-in kitchen, and a cozy family room overlooking the beautifully landscaped backyard with deck and patio. Upstairs features a spacious primary bedroom with 3-piece ensuite and walk-in closet, plus two additional bedrooms and a 4-piece bath. The partially finished basement includes a large rec area, laundry room, 4th bedroom, and ample storage space. Located close to schools, major roadways, and all amenities—this home offers comfort, space, and convenience. (id:63502)
Property Details
|
MLS® Number
|
E4462635 |
|
Property Type
|
Single Family |
|
Neigbourhood
|
Crawford Plains |
|
Amenities Near By
|
Public Transit, Schools, Shopping |
|
Features
|
No Smoking Home |
|
Parking Space Total
|
3 |
Building
|
Bathroom Total
|
3 |
|
Bedrooms Total
|
3 |
|
Appliances
|
Dishwasher, Dryer, Fan, Garage Door Opener, Hood Fan, Refrigerator, Storage Shed, Stove, Washer |
|
Basement Development
|
Partially Finished |
|
Basement Type
|
Full (partially Finished) |
|
Constructed Date
|
1982 |
|
Construction Style Attachment
|
Detached |
|
Cooling Type
|
Central Air Conditioning |
|
Half Bath Total
|
1 |
|
Heating Type
|
Forced Air |
|
Stories Total
|
2 |
|
Size Interior
|
1,604 Ft2 |
|
Type
|
House |
Parking
Land
|
Acreage
|
No |
|
Fence Type
|
Fence |
|
Land Amenities
|
Public Transit, Schools, Shopping |
|
Size Irregular
|
575.69 |
|
Size Total
|
575.69 M2 |
|
Size Total Text
|
575.69 M2 |
Rooms
| Level |
Type |
Length |
Width |
Dimensions |
|
Main Level |
Living Room |
4.06 m |
4.39 m |
4.06 m x 4.39 m |
|
Main Level |
Dining Room |
3.16 m |
3.6 m |
3.16 m x 3.6 m |
|
Main Level |
Kitchen |
2.6 m |
3 m |
2.6 m x 3 m |
|
Main Level |
Family Room |
4.09 m |
4.15 m |
4.09 m x 4.15 m |
|
Upper Level |
Primary Bedroom |
4.3 m |
4.42 m |
4.3 m x 4.42 m |
|
Upper Level |
Bedroom 2 |
3.26 m |
3.57 m |
3.26 m x 3.57 m |
|
Upper Level |
Bedroom 3 |
2.52 m |
3.56 m |
2.52 m x 3.56 m |

