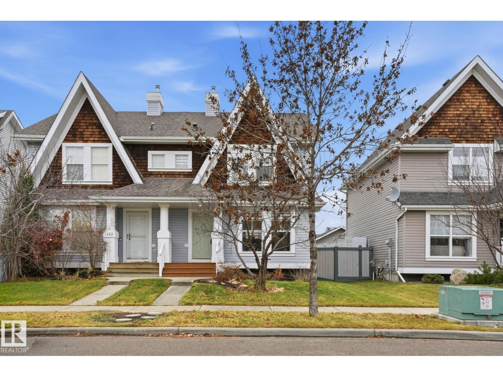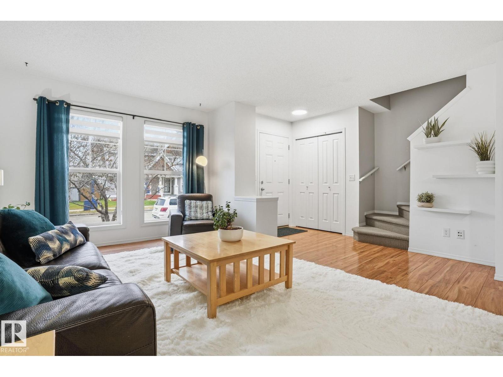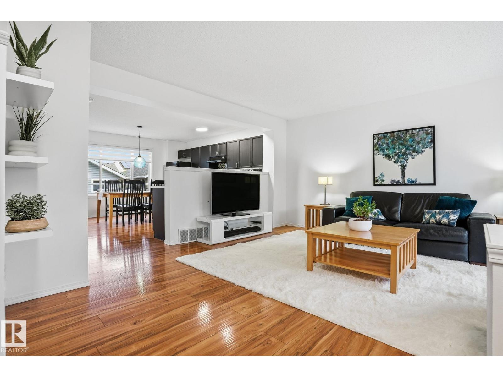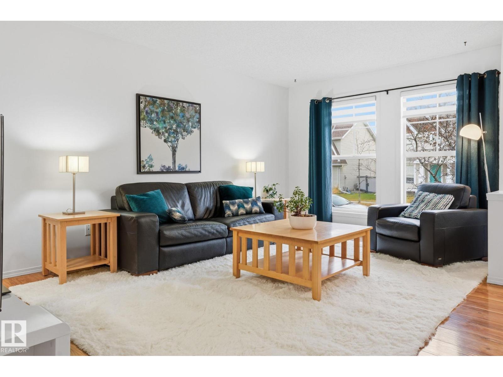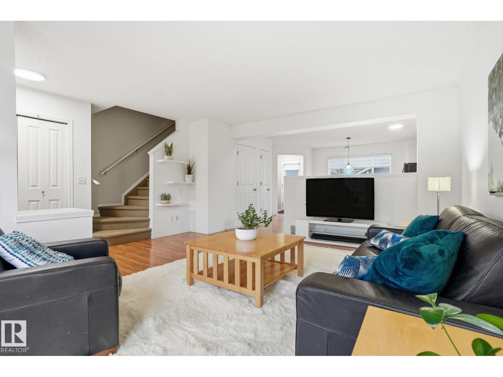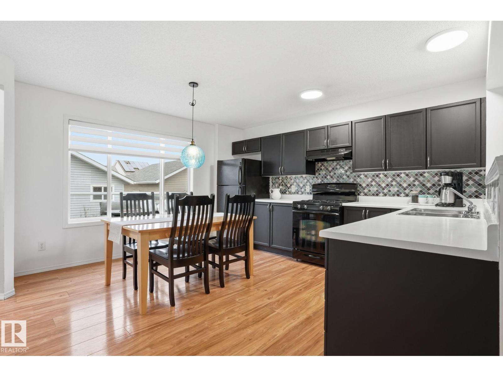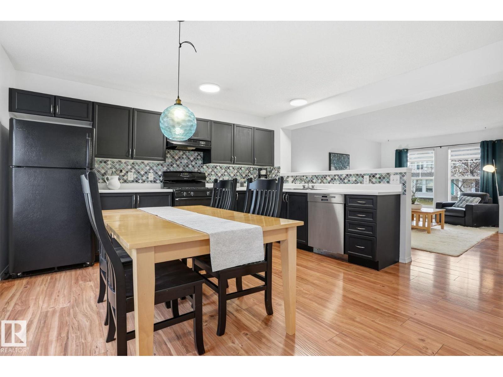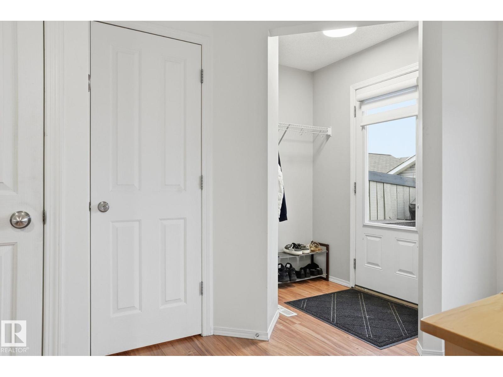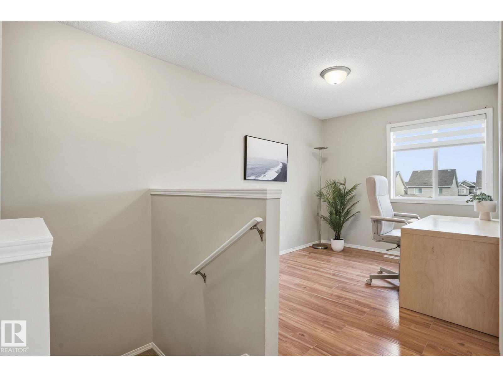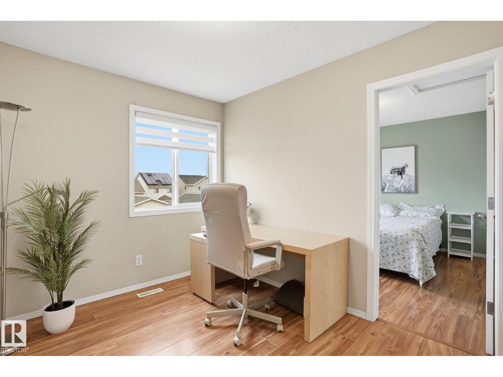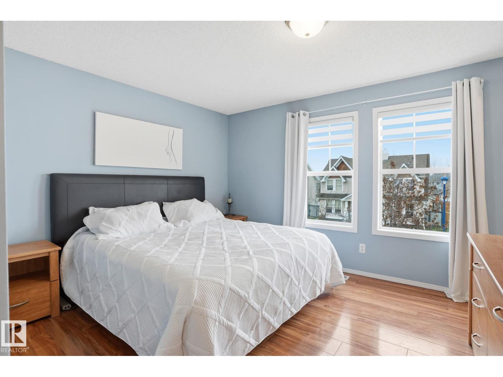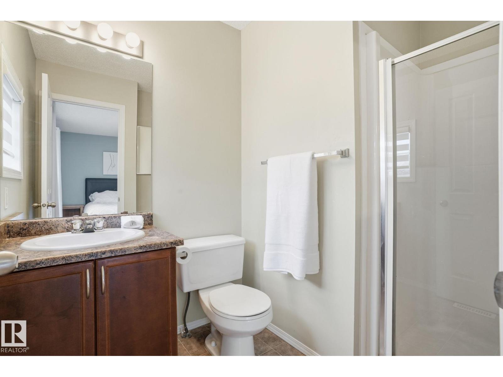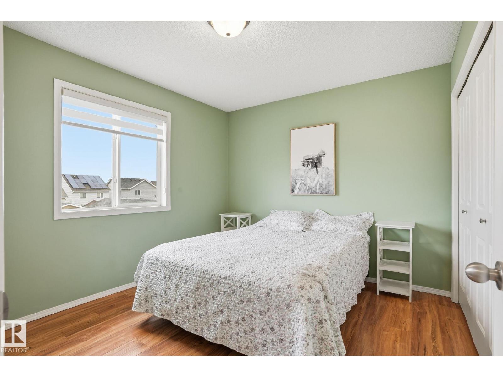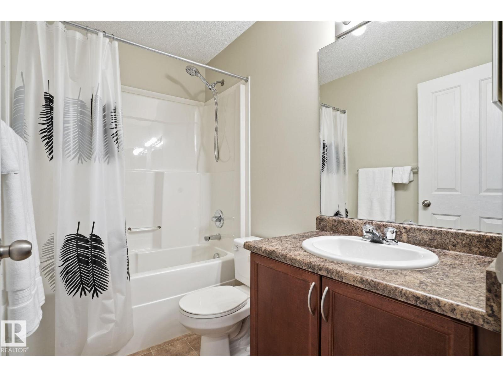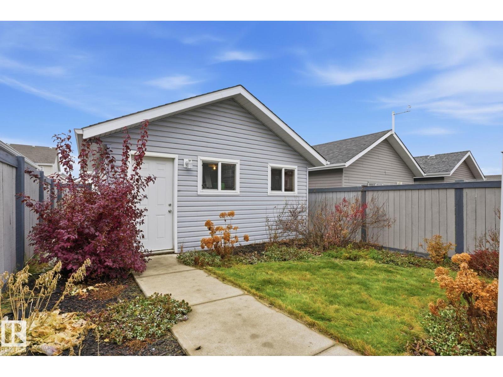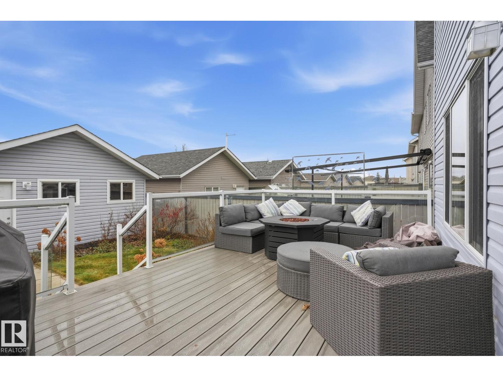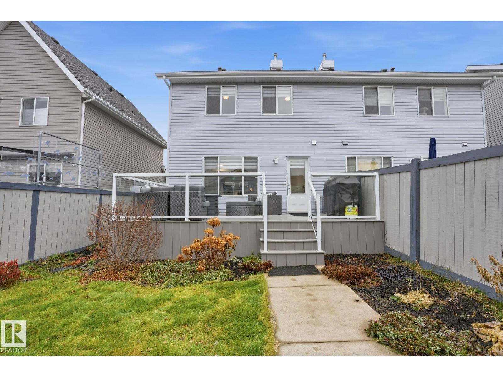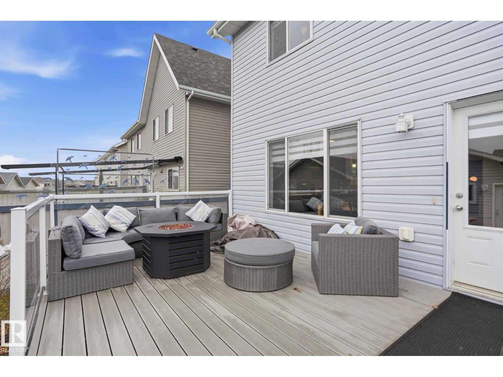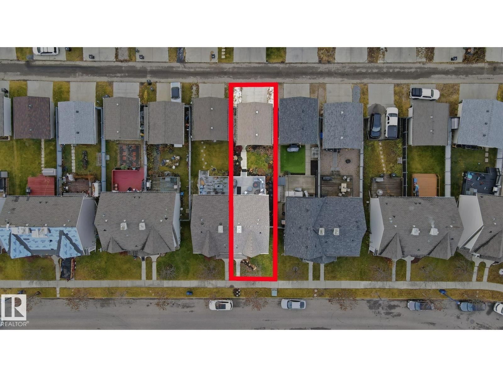2 Bedroom
3 Bathroom
1,221 ft2
Forced Air
$399,900
Welcome to this 1224 sq ft half duplex located in the highly sought-after community of Summerside! The open-concept main floor offers a spacious living room filled with natural light, a bright kitchen featuring a gas stove, ample cabinetry, a pantry, and large windows overlooking the rear yard. A convenient 2-piece powder room and mudroom complete the main level. Upstairs, you’ll find a generous primary suite with a walk-in closet and 3-piece ensuite, a second bedroom, 4-piece main bath, and a versatile flex space—perfect for an office or reading nook. The unspoiled basement is ready for your personal touch. Outside, enjoy a west-facing backyard, a fantastic deck for entertaining, and a double detached garage. Experience Summerside’s incredible lifestyle with exclusive access to the private beach club offering year-round recreation. Close to transit, schools, parks, and amenities—with quick possession available! Don’t miss this opportunity to call Summerside home! (id:63502)
Property Details
|
MLS® Number
|
E4465244 |
|
Property Type
|
Single Family |
|
Neigbourhood
|
Summerside |
|
Amenities Near By
|
Playground, Public Transit, Schools |
|
Features
|
Lane |
|
Parking Space Total
|
4 |
|
Structure
|
Deck |
Building
|
Bathroom Total
|
3 |
|
Bedrooms Total
|
2 |
|
Appliances
|
Dishwasher, Dryer, Garage Door Opener Remote(s), Garage Door Opener, Hood Fan, Refrigerator, Gas Stove(s), Washer, Window Coverings |
|
Basement Development
|
Unfinished |
|
Basement Type
|
Full (unfinished) |
|
Constructed Date
|
2006 |
|
Construction Style Attachment
|
Semi-detached |
|
Half Bath Total
|
1 |
|
Heating Type
|
Forced Air |
|
Stories Total
|
2 |
|
Size Interior
|
1,221 Ft2 |
|
Type
|
Duplex |
Parking
Land
|
Acreage
|
No |
|
Fence Type
|
Fence |
|
Land Amenities
|
Playground, Public Transit, Schools |
|
Size Irregular
|
288.09 |
|
Size Total
|
288.09 M2 |
|
Size Total Text
|
288.09 M2 |
Rooms
| Level |
Type |
Length |
Width |
Dimensions |
|
Main Level |
Living Room |
|
5.1 m |
Measurements not available x 5.1 m |
|
Main Level |
Kitchen |
|
4.2 m |
Measurements not available x 4.2 m |
|
Upper Level |
Primary Bedroom |
|
3.9 m |
Measurements not available x 3.9 m |
|
Upper Level |
Bedroom 2 |
|
3 m |
Measurements not available x 3 m |

