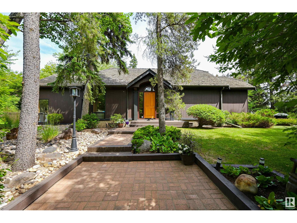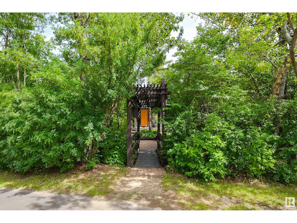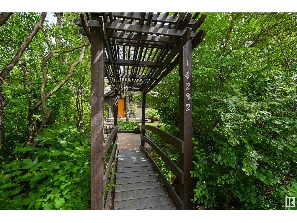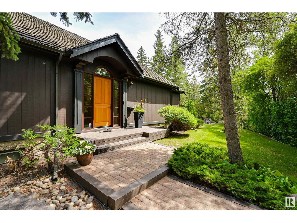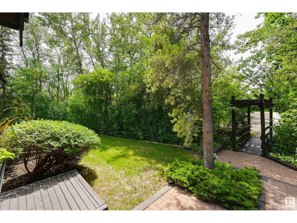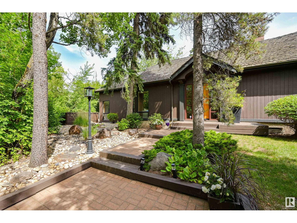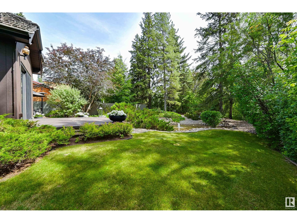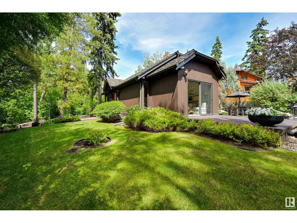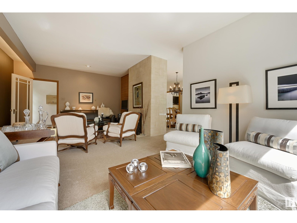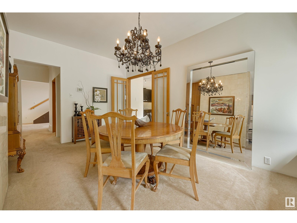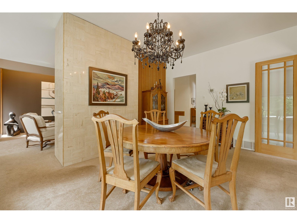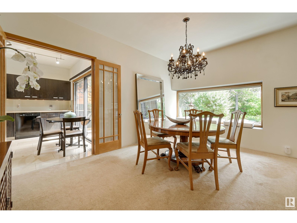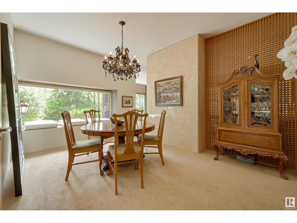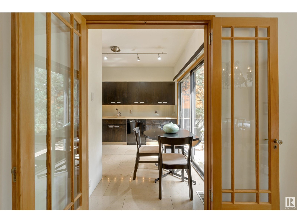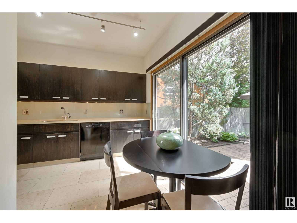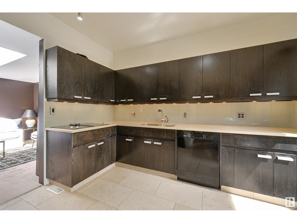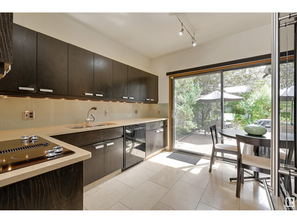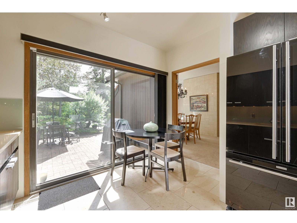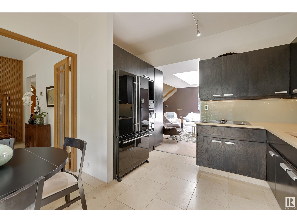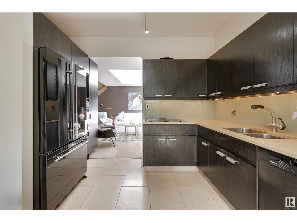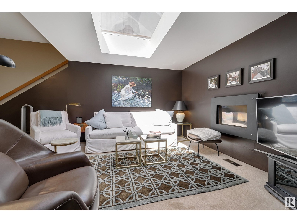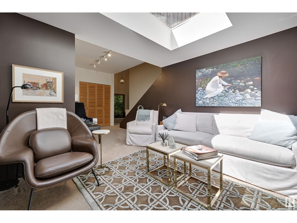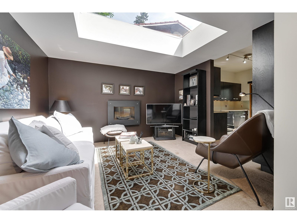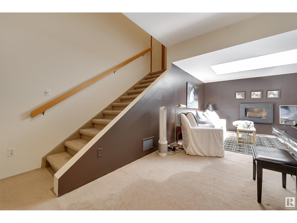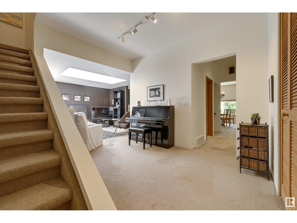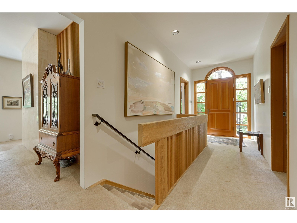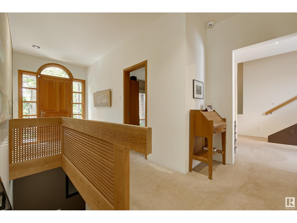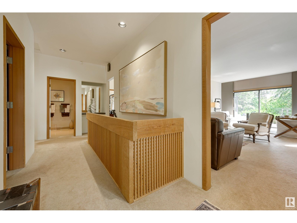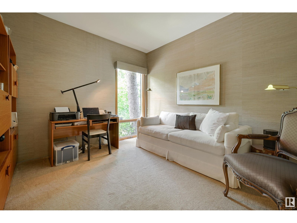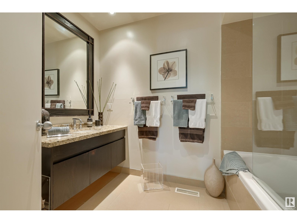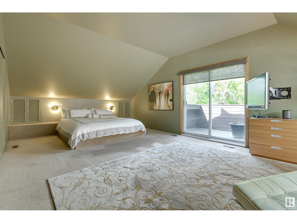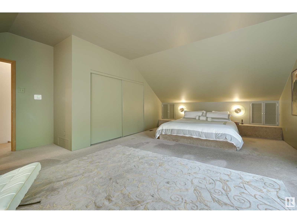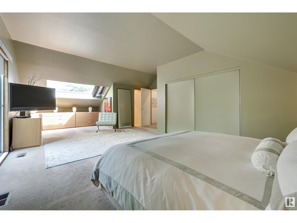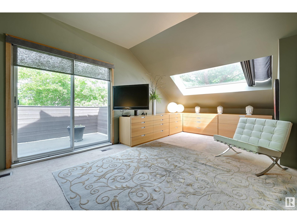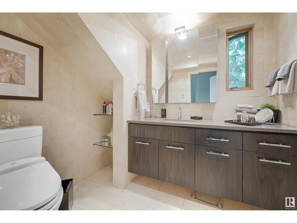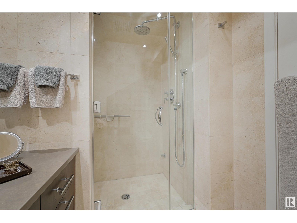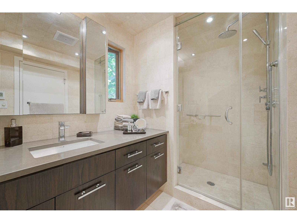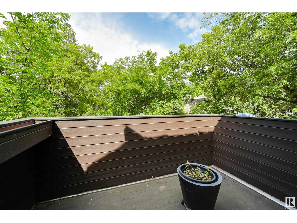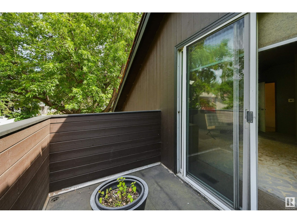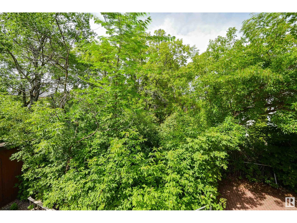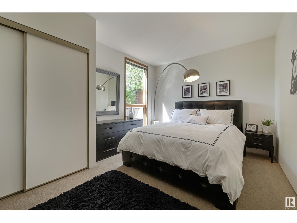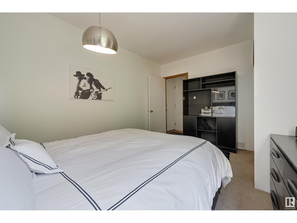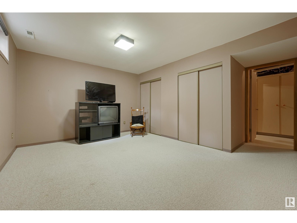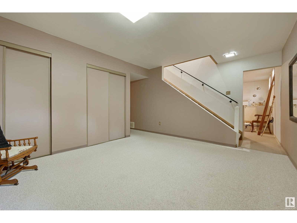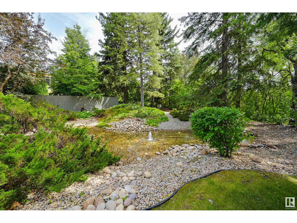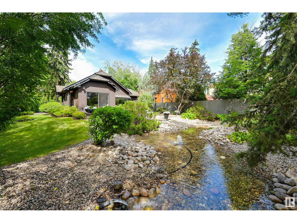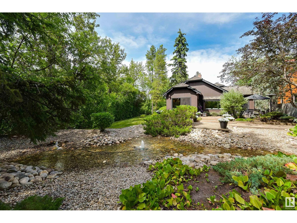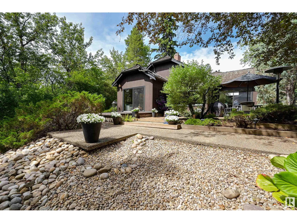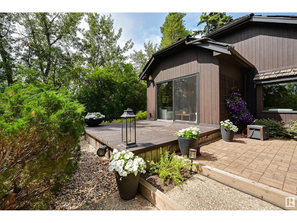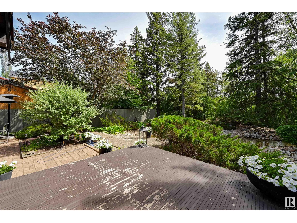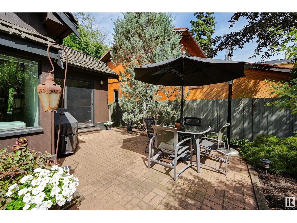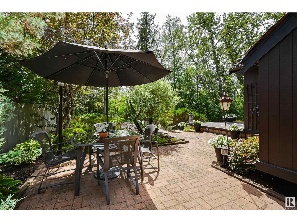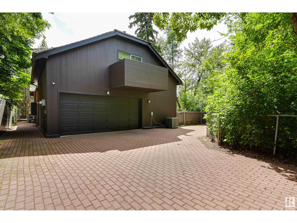3 Bedroom
2 Bathroom
2,038 ft2
Fireplace
Forced Air
$1,075,000
Welcome to this exceptional home on MacKinnon Ravine, a true urban sanctuary designed by a Japanese Architect to fully embrace the tranquil, forest surroundings. Set on a beautifully landscaped lot with lush greenery, mature trees, & a serene pond, this property offers peace, privacy, & timeless design. Inside, the home flows effortlessly with a spacious living room featuring a cozy fireplace & panoramic views of the ravine & backyard. The main floor also includes a dining room, family room, & a well-appointed kitchen, all thoughtfully positioned to maximize light & views. The layout is ideal for both daily living & entertaining, with seamless transitions between indoor & outdoor spaces. A double attached garage offers convenient access & storage. Upstairs, the primary suite is a private retreat with abundant closet space & deluxe ensuite bath. Additional bedrooms offer flexibility for family, guests, or an office. The fully finished basement provides additional living space & endless potential. (id:63502)
Property Details
|
MLS® Number
|
E4446931 |
|
Property Type
|
Single Family |
|
Neigbourhood
|
Grovenor |
|
Amenities Near By
|
Schools, Shopping |
|
Features
|
Treed, Ravine |
|
Structure
|
Deck, Patio(s) |
|
View Type
|
Ravine View |
Building
|
Bathroom Total
|
2 |
|
Bedrooms Total
|
3 |
|
Appliances
|
Dishwasher, Dryer, Garage Door Opener Remote(s), Garage Door Opener, Hood Fan, Refrigerator, Stove, Washer |
|
Basement Development
|
Finished |
|
Basement Type
|
Full (finished) |
|
Constructed Date
|
1939 |
|
Construction Style Attachment
|
Detached |
|
Fireplace Fuel
|
Wood |
|
Fireplace Present
|
Yes |
|
Fireplace Type
|
Unknown |
|
Heating Type
|
Forced Air |
|
Stories Total
|
2 |
|
Size Interior
|
2,038 Ft2 |
|
Type
|
House |
Parking
Land
|
Acreage
|
No |
|
Land Amenities
|
Schools, Shopping |
|
Size Irregular
|
569.58 |
|
Size Total
|
569.58 M2 |
|
Size Total Text
|
569.58 M2 |
|
Surface Water
|
Ponds |
Rooms
| Level |
Type |
Length |
Width |
Dimensions |
|
Basement |
Den |
4.27 m |
3.76 m |
4.27 m x 3.76 m |
|
Basement |
Recreation Room |
4.3 m |
3.61 m |
4.3 m x 3.61 m |
|
Main Level |
Living Room |
7.04 m |
4.39 m |
7.04 m x 4.39 m |
|
Main Level |
Dining Room |
4.44 m |
3.31 m |
4.44 m x 3.31 m |
|
Main Level |
Kitchen |
3.45 m |
3.4 m |
3.45 m x 3.4 m |
|
Main Level |
Family Room |
4 m |
3.85 m |
4 m x 3.85 m |
|
Main Level |
Bedroom 2 |
4.27 m |
3.18 m |
4.27 m x 3.18 m |
|
Main Level |
Bedroom 3 |
3.55 m |
3.4 m |
3.55 m x 3.4 m |
|
Upper Level |
Primary Bedroom |
6.47 m |
4.33 m |
6.47 m x 4.33 m |

