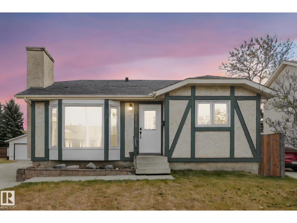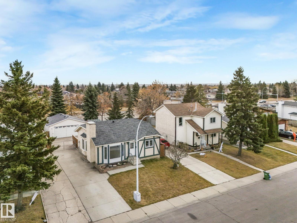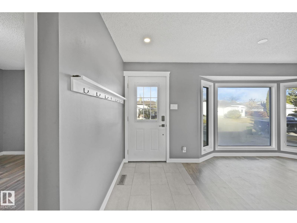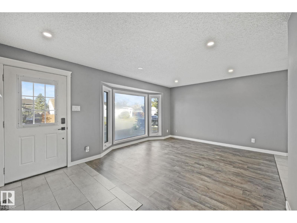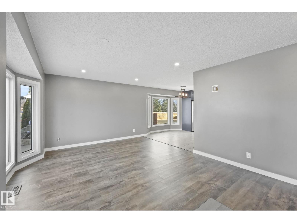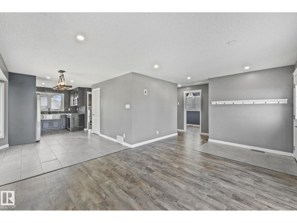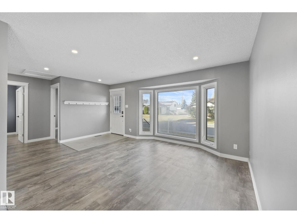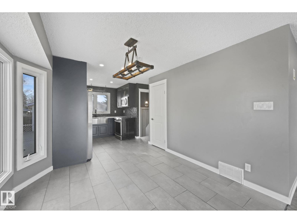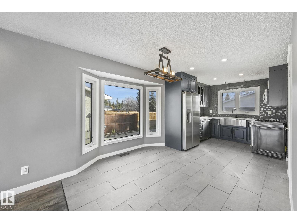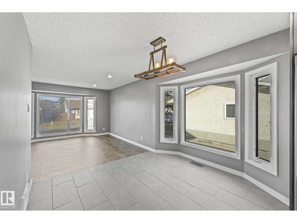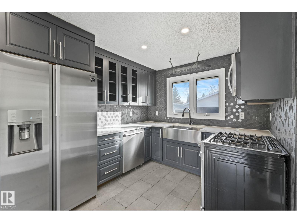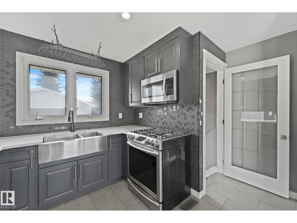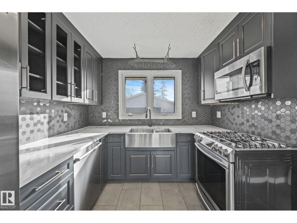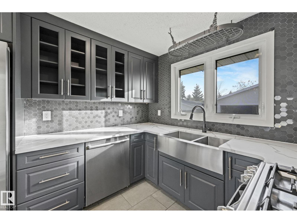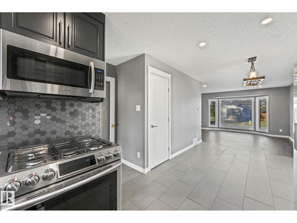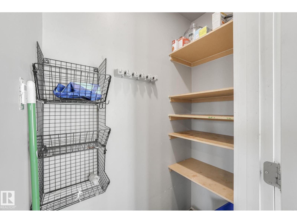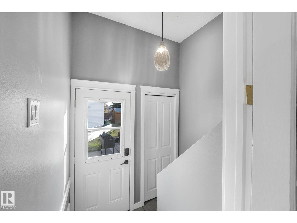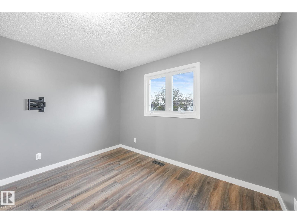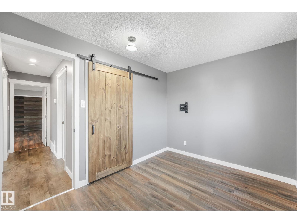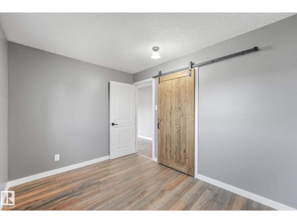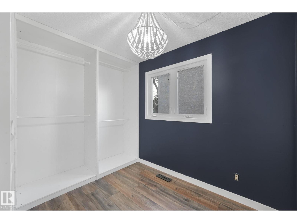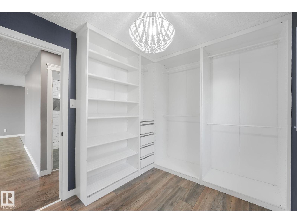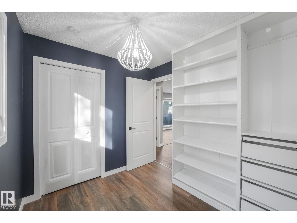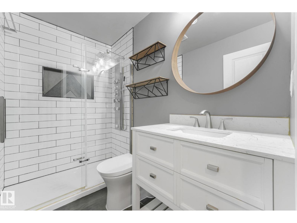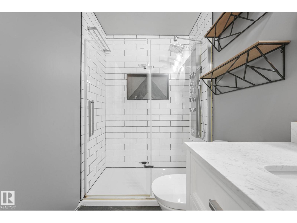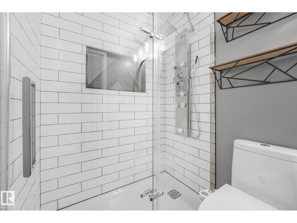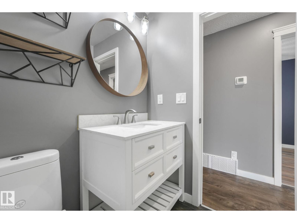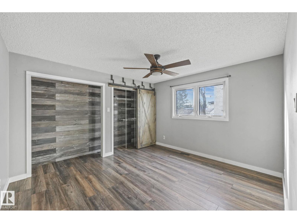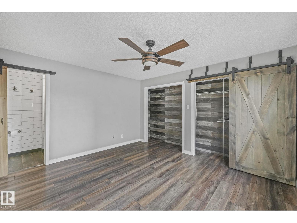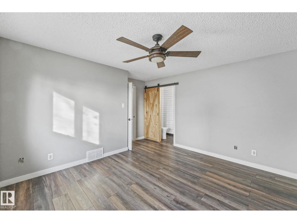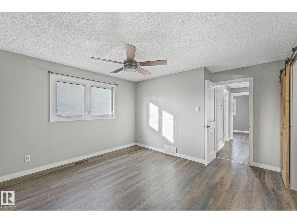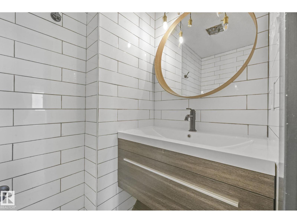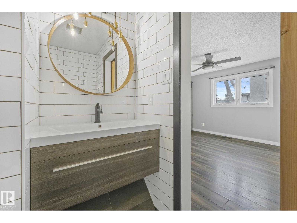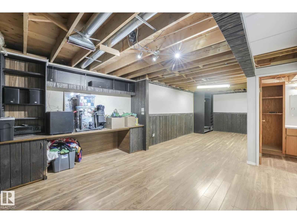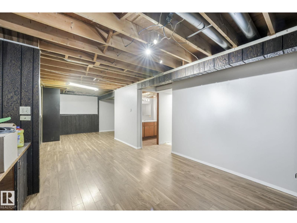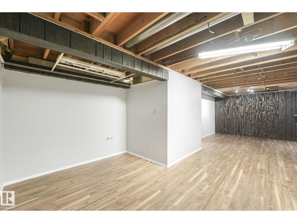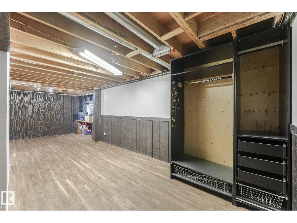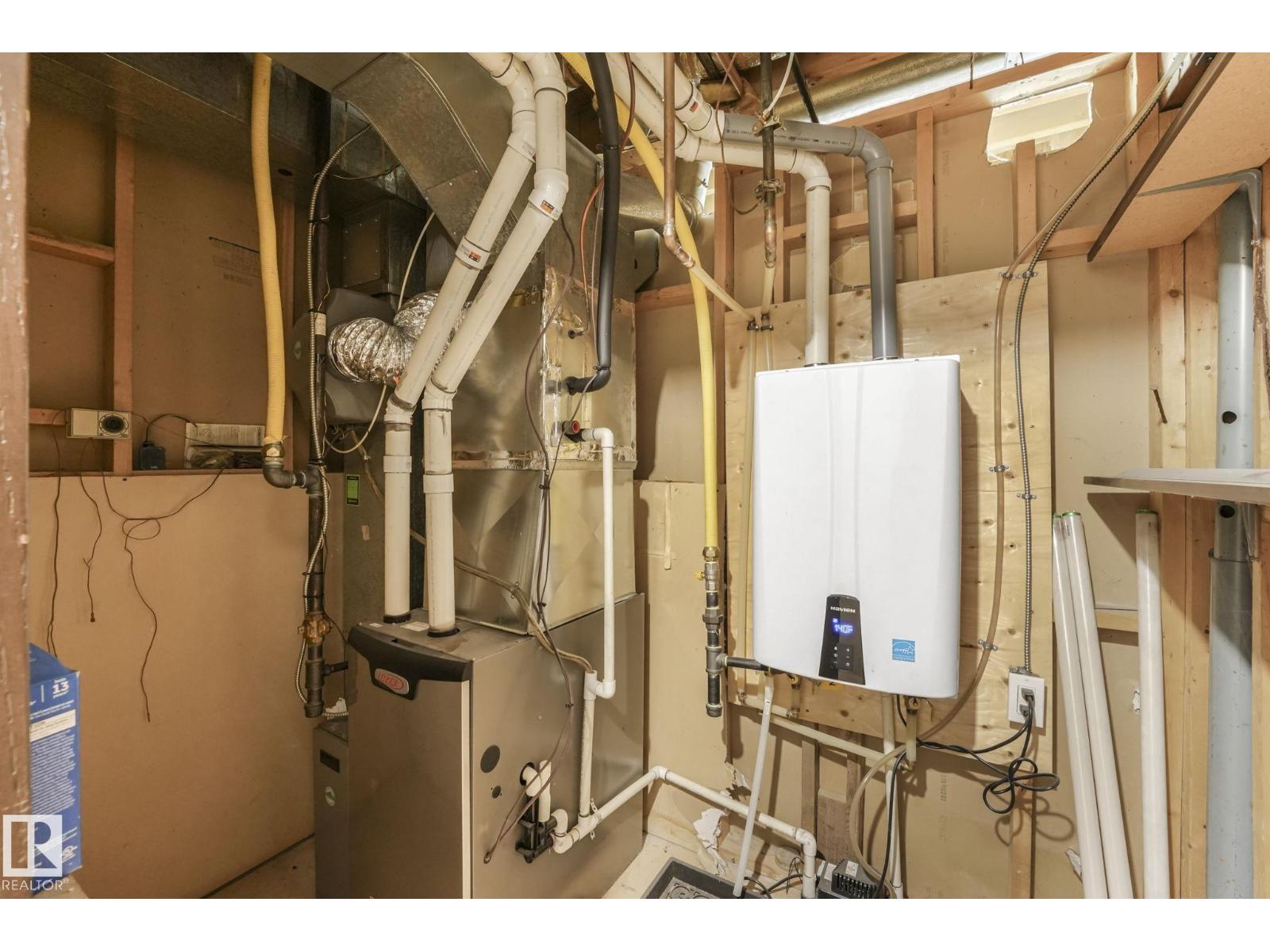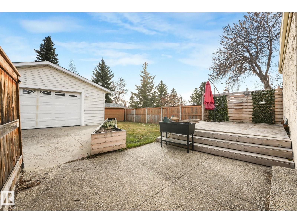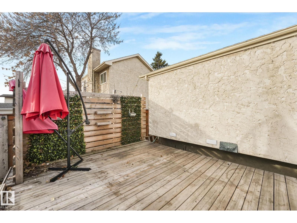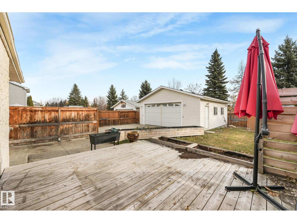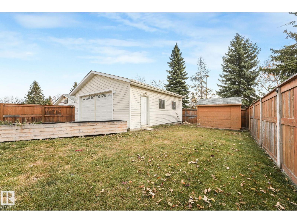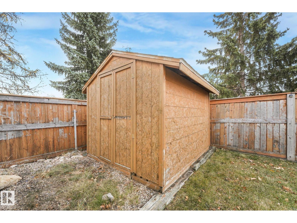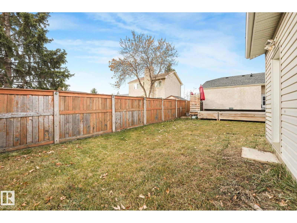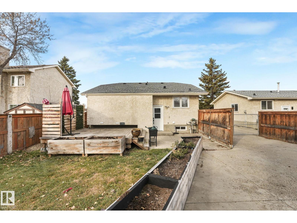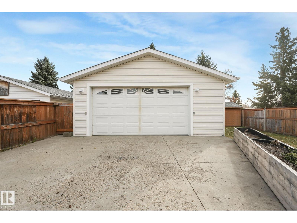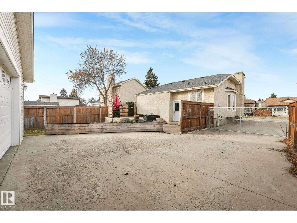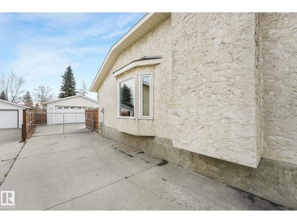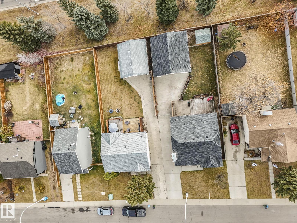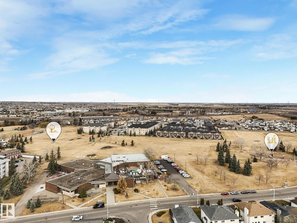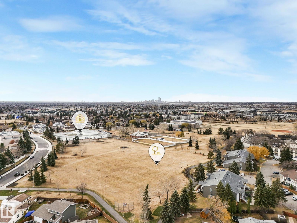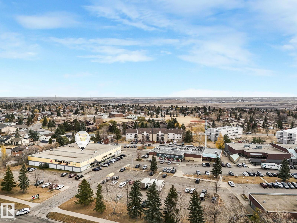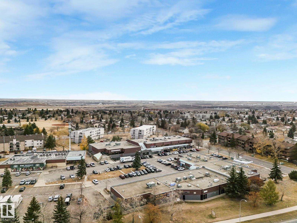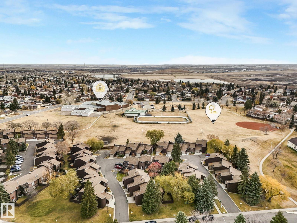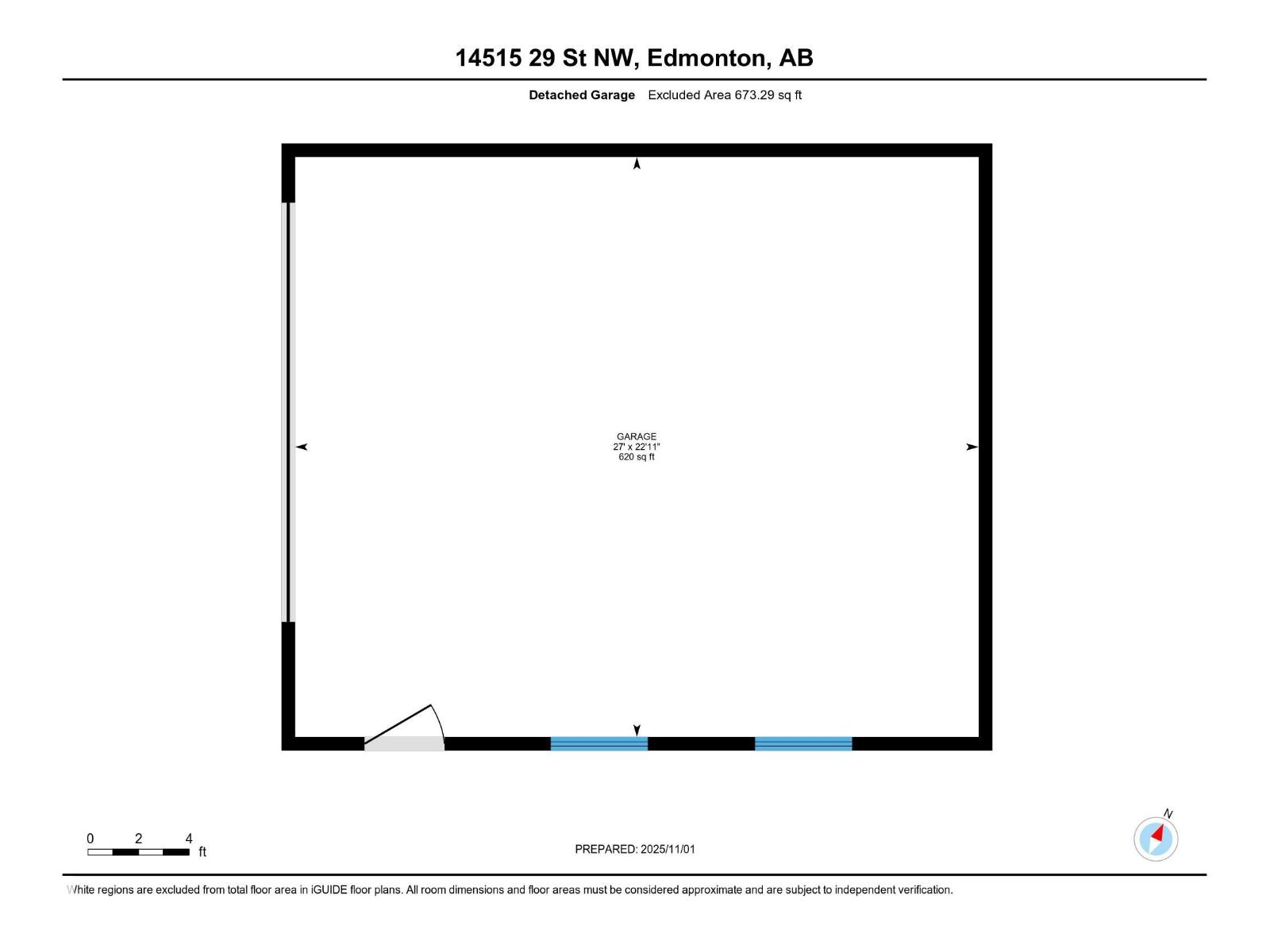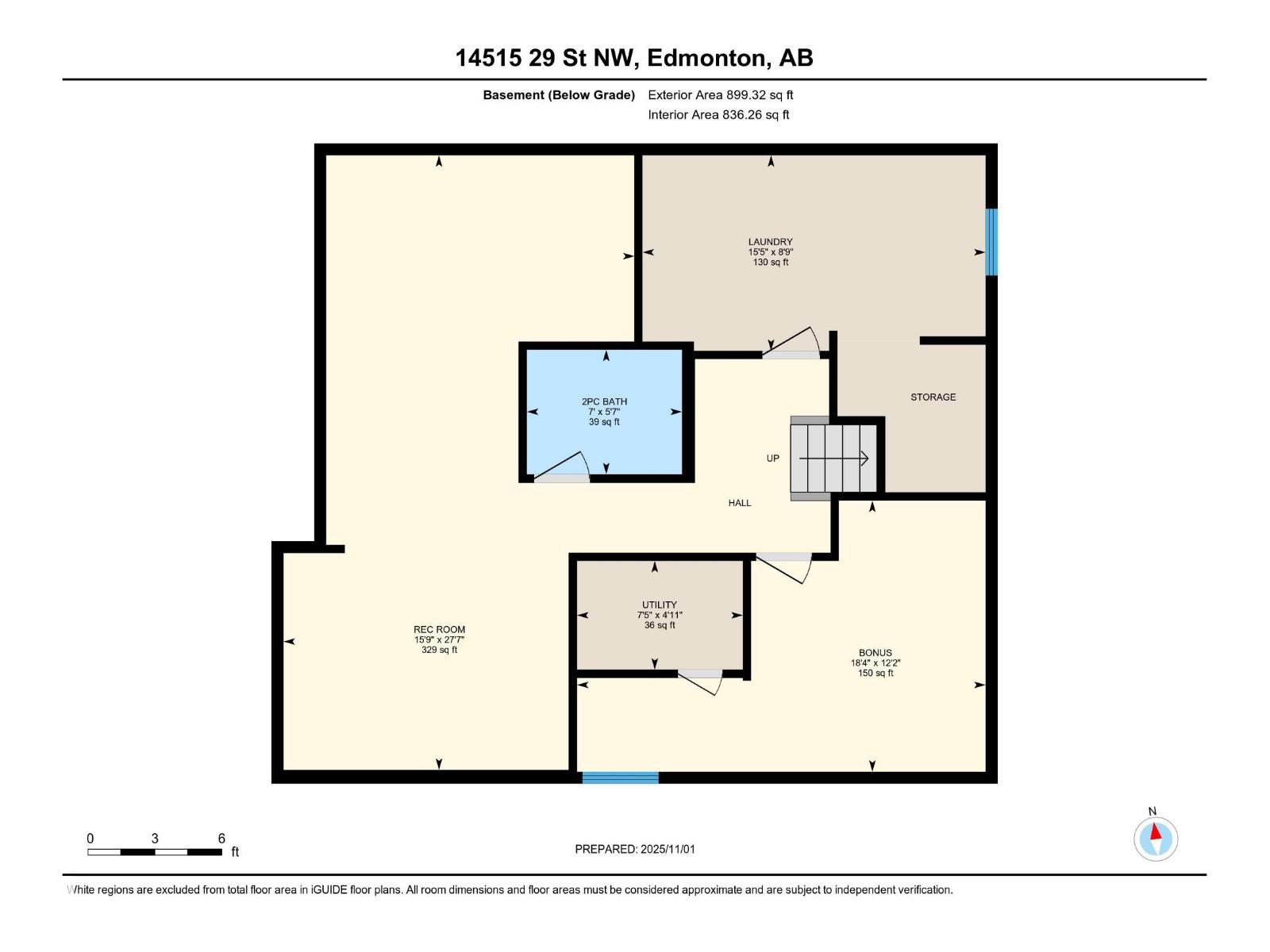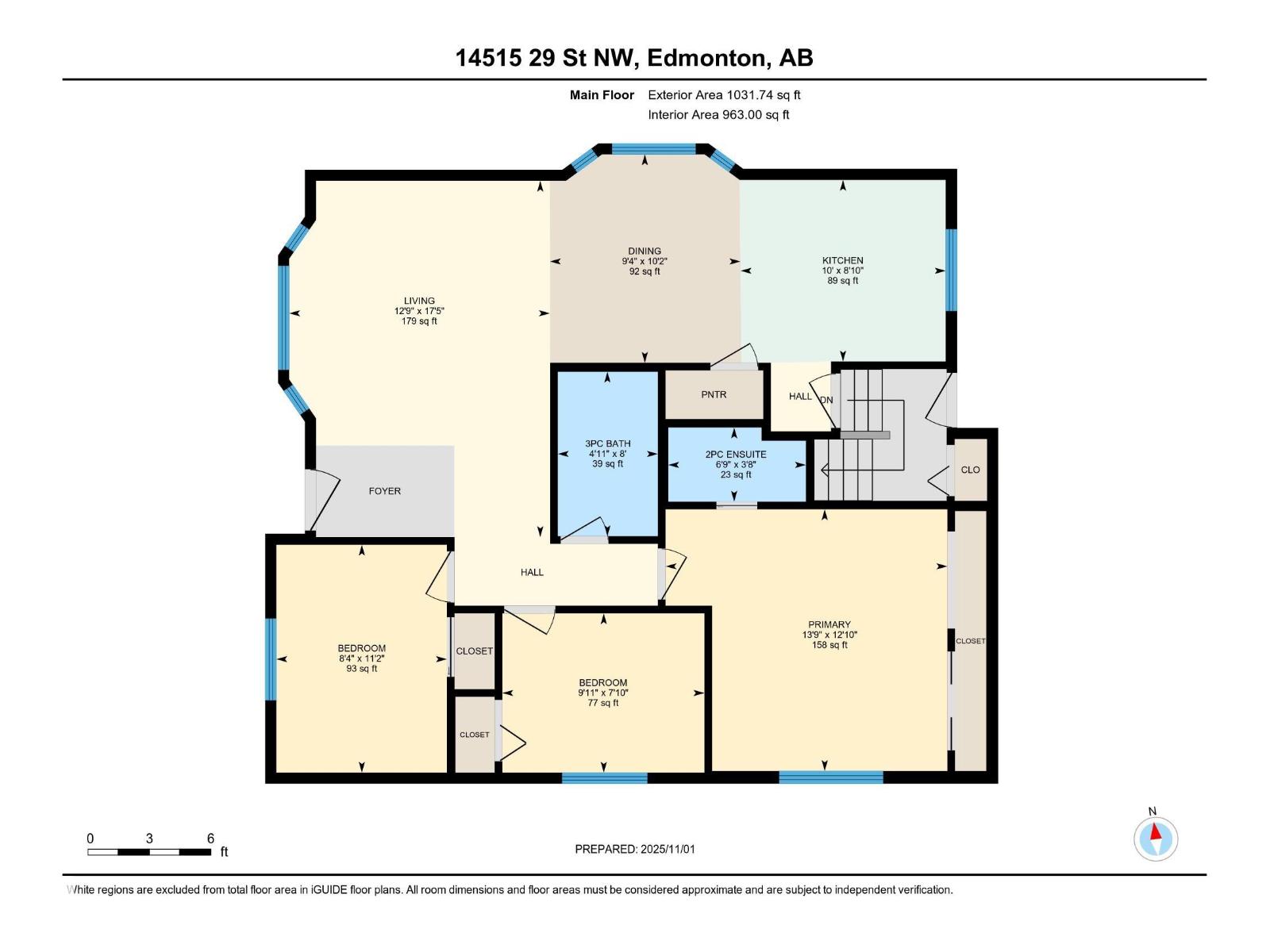4 Bedroom
3 Bathroom
1,023 ft2
Bungalow
Central Air Conditioning
Forced Air
$379,888
Classic yet timeless meets modern in this renovated family bungalow located in the community of Kirkness. Pride of ownership beams through this property starting w/ the attractive curb appeal of the exterior that draws any eye in. Accented w/ an abundance of natural light upon entering you are greeted by the cozy living room,a space fit for relaxation or the entertainer in you! Adjacent to the living & dining room, you will find the kitchen- a renovation that showcases the new cabinetry along w/ new SS appliances. 3 spacious bdrms inc'l the primary suite & updated baths that complete the main floor. Heading downstairs you will find a separate entrance that leads directly into the basement! Basement includes a bedroom, large rec area, laundry room and a bathroom. Other upgrades include: new shingles,new windows, furnace, HW on demand, AC, interior doors, new light fixtures,newer deck,newer landscaping. 27 by 22 OVERSIZED DBL GARAGE is drywalled AND heated! Room to store your RV, BOATS and toys! (id:63502)
Property Details
|
MLS® Number
|
E4464439 |
|
Property Type
|
Single Family |
|
Neigbourhood
|
Kirkness |
|
Amenities Near By
|
Playground, Schools, Shopping |
|
Community Features
|
Public Swimming Pool |
|
Features
|
No Smoking Home |
|
Parking Space Total
|
10 |
|
Structure
|
Deck |
Building
|
Bathroom Total
|
3 |
|
Bedrooms Total
|
4 |
|
Appliances
|
Dishwasher, Dryer, Refrigerator, Storage Shed, Gas Stove(s), Washer |
|
Architectural Style
|
Bungalow |
|
Basement Development
|
Partially Finished |
|
Basement Type
|
Full (partially Finished) |
|
Constructed Date
|
1981 |
|
Construction Style Attachment
|
Detached |
|
Cooling Type
|
Central Air Conditioning |
|
Half Bath Total
|
2 |
|
Heating Type
|
Forced Air |
|
Stories Total
|
1 |
|
Size Interior
|
1,023 Ft2 |
|
Type
|
House |
Parking
|
Detached Garage
|
|
|
Heated Garage
|
|
|
Oversize
|
|
|
R V
|
|
Land
|
Acreage
|
No |
|
Fence Type
|
Fence |
|
Land Amenities
|
Playground, Schools, Shopping |
|
Size Irregular
|
523.58 |
|
Size Total
|
523.58 M2 |
|
Size Total Text
|
523.58 M2 |
Rooms
| Level |
Type |
Length |
Width |
Dimensions |
|
Basement |
Family Room |
|
|
Measurements not available |
|
Basement |
Bedroom 4 |
|
|
Measurements not available |
|
Main Level |
Living Room |
|
|
Measurements not available |
|
Main Level |
Dining Room |
|
|
Measurements not available |
|
Main Level |
Kitchen |
|
|
Measurements not available |
|
Main Level |
Primary Bedroom |
|
|
Measurements not available |
|
Main Level |
Bedroom 2 |
|
|
Measurements not available |
|
Main Level |
Bedroom 3 |
|
|
Measurements not available |

