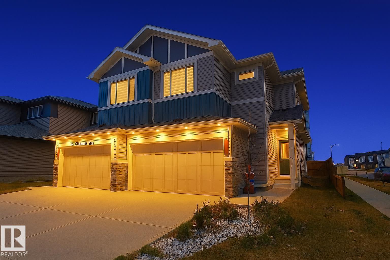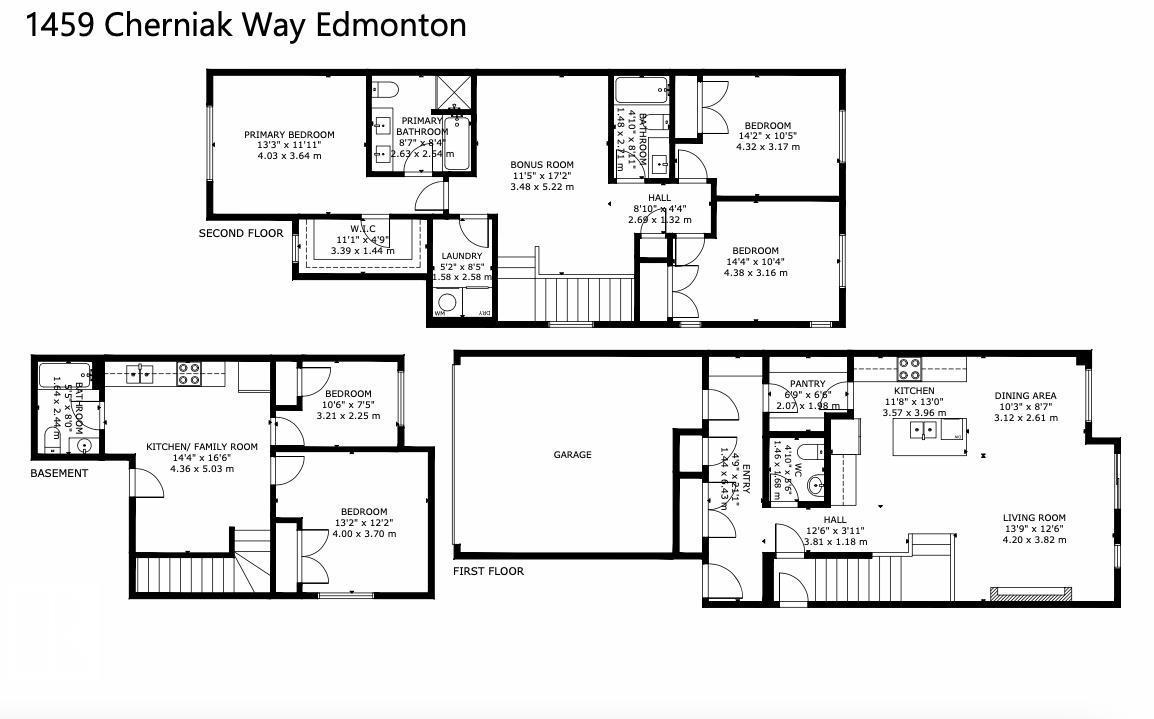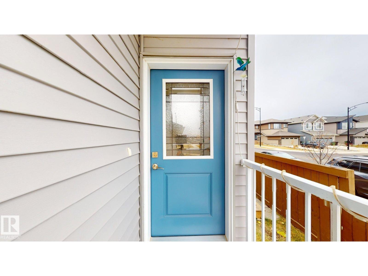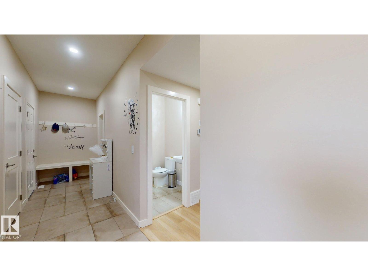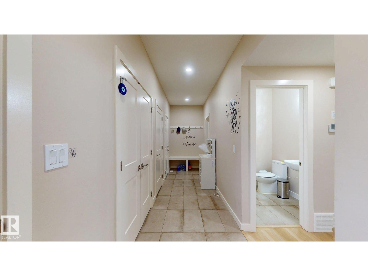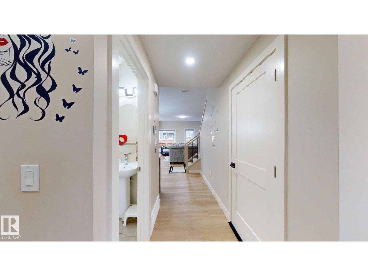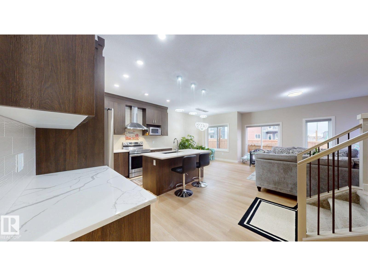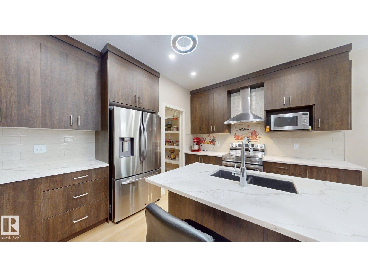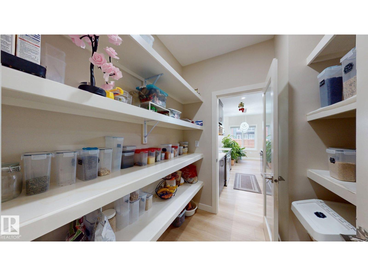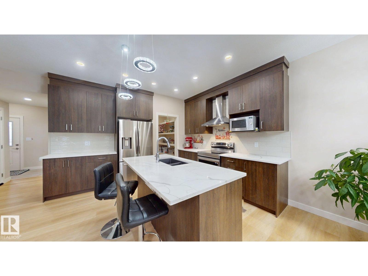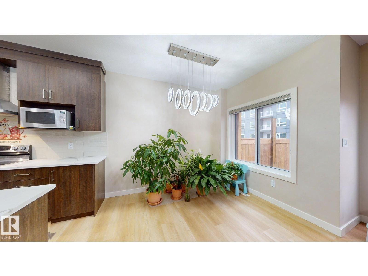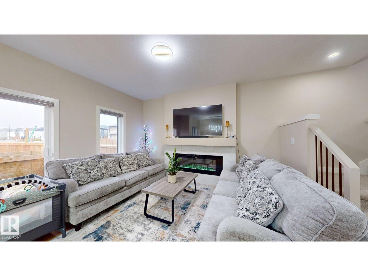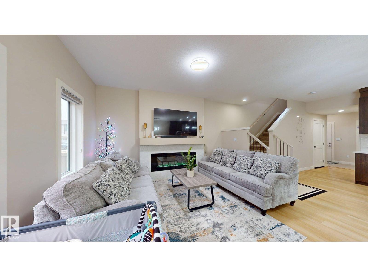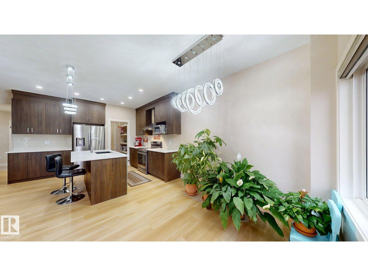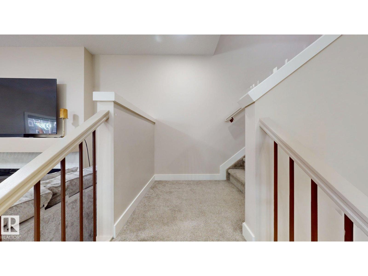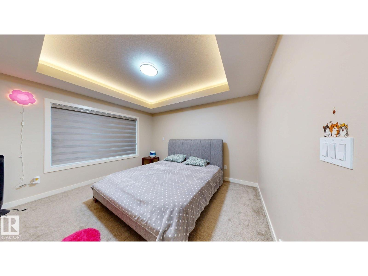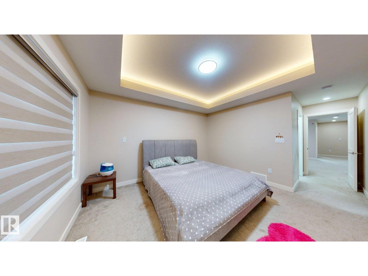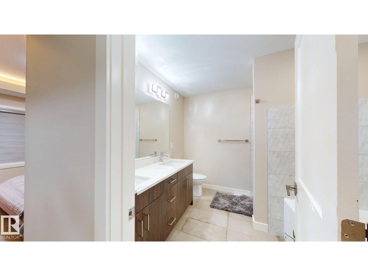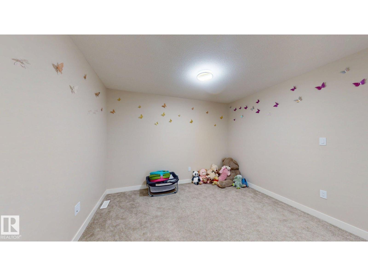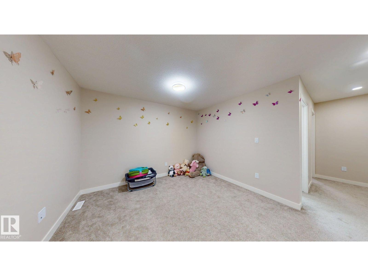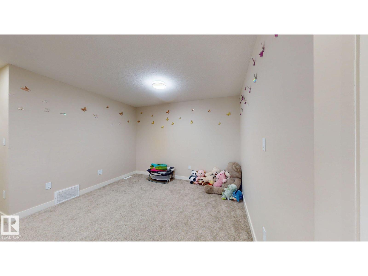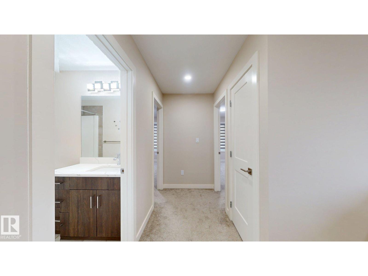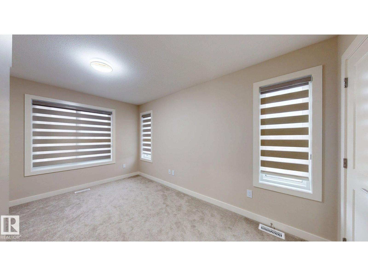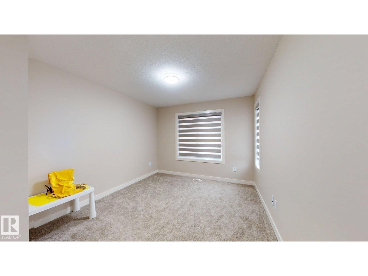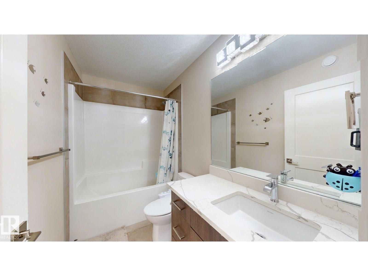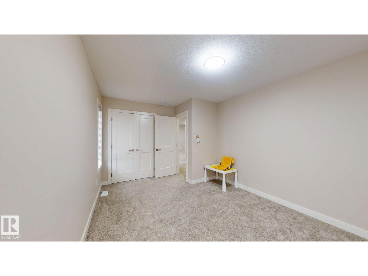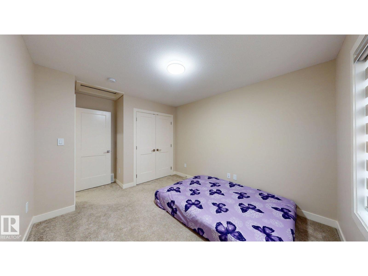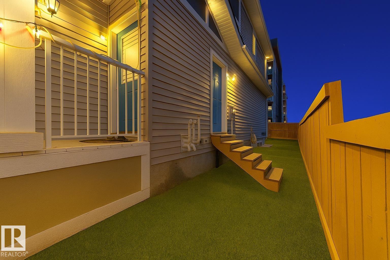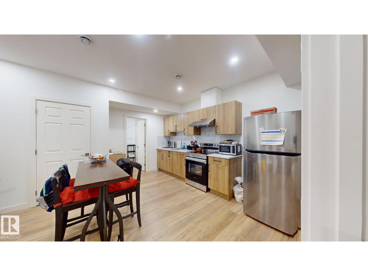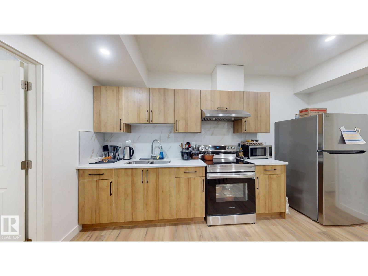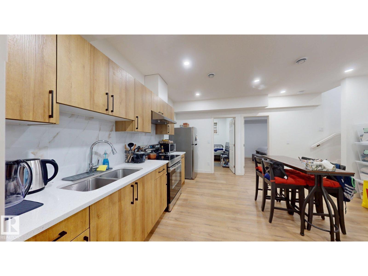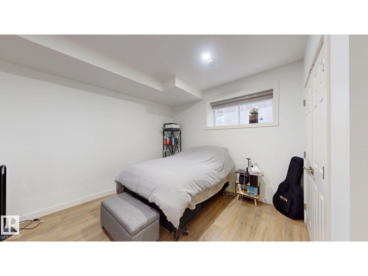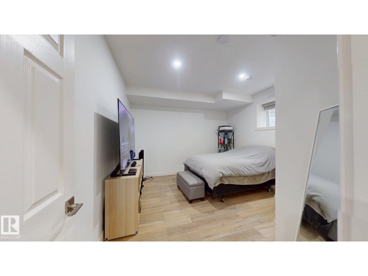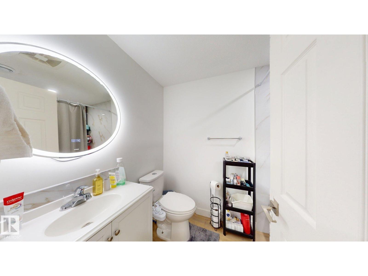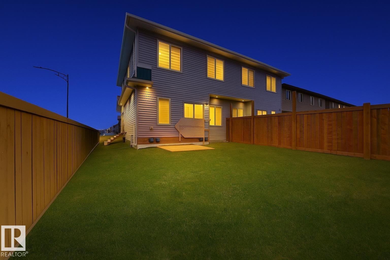5 Bedroom
4 Bathroom
1,808 ft2
Fireplace
Forced Air
$584,888
Beautiful 2-storey 1800+ sq ft CORNER LOT half duplex with double attached garage in sought-after Cavanagh! Built in 2022, this upgraded home offers a bright, open layout with vinyl flooring, designer lighting, and a custom fireplace feature wall. The chef’s kitchen impresses with quartz countertops, upgraded cabinets, a large island, stainless steel appliances, and a walk-in pantry. Main floor includes a powder room and mudroom with extra storage. Upstairs features a primary suite with 5-pc ensuite, two additional bedrooms, a bonus room, laundry, and a 3-pc bath. Separate side entrance leads to a finished LEGAL BASEMENT SUITE with 2 bedrooms, 2nd kitchen & living area—ideal for extended family or rental income. Located near parks, schools & major routes. Modern design, great location & incredible value—don’t miss this one! (id:63502)
Property Details
|
MLS® Number
|
E4464683 |
|
Property Type
|
Single Family |
|
Neigbourhood
|
Cavanagh |
|
Amenities Near By
|
Airport, Public Transit, Schools, Shopping |
|
Features
|
See Remarks, Park/reserve |
Building
|
Bathroom Total
|
4 |
|
Bedrooms Total
|
5 |
|
Amenities
|
Ceiling - 9ft |
|
Appliances
|
See Remarks |
|
Basement Development
|
Finished |
|
Basement Features
|
Suite |
|
Basement Type
|
Full (finished) |
|
Constructed Date
|
2022 |
|
Construction Style Attachment
|
Semi-detached |
|
Fireplace Fuel
|
Electric |
|
Fireplace Present
|
Yes |
|
Fireplace Type
|
Unknown |
|
Half Bath Total
|
1 |
|
Heating Type
|
Forced Air |
|
Stories Total
|
2 |
|
Size Interior
|
1,808 Ft2 |
|
Type
|
Duplex |
Parking
Land
|
Acreage
|
No |
|
Fence Type
|
Fence |
|
Land Amenities
|
Airport, Public Transit, Schools, Shopping |
|
Size Irregular
|
303.26 |
|
Size Total
|
303.26 M2 |
|
Size Total Text
|
303.26 M2 |
Rooms
| Level |
Type |
Length |
Width |
Dimensions |
|
Basement |
Bedroom 4 |
|
|
Measurements not available |
|
Basement |
Bedroom 5 |
|
|
Measurements not available |
|
Basement |
Second Kitchen |
|
|
Measurements not available |
|
Basement |
Laundry Room |
|
|
Measurements not available |
|
Main Level |
Living Room |
|
|
Measurements not available |
|
Main Level |
Dining Room |
|
|
Measurements not available |
|
Main Level |
Kitchen |
|
|
Measurements not available |
|
Upper Level |
Primary Bedroom |
|
|
Measurements not available |
|
Upper Level |
Bedroom 2 |
|
|
Measurements not available |
|
Upper Level |
Bedroom 3 |
|
|
Measurements not available |
|
Upper Level |
Bonus Room |
|
|
Measurements not available |
|
Upper Level |
Laundry Room |
|
|
Measurements not available |

