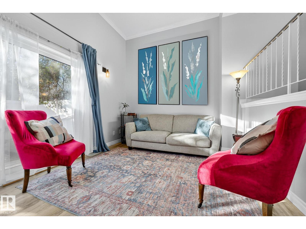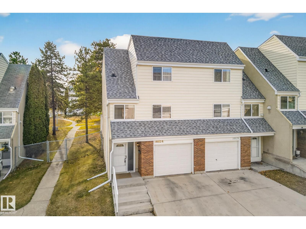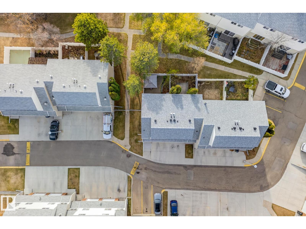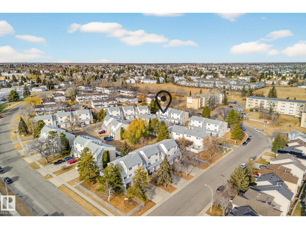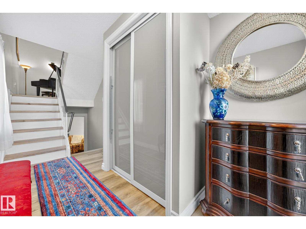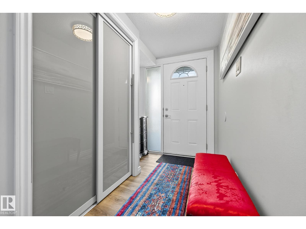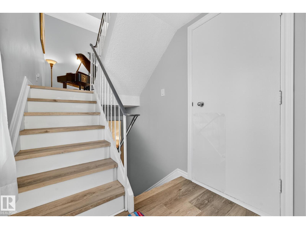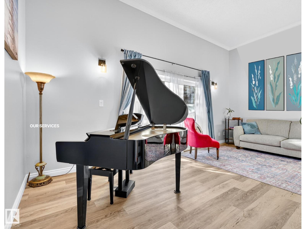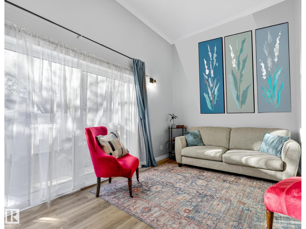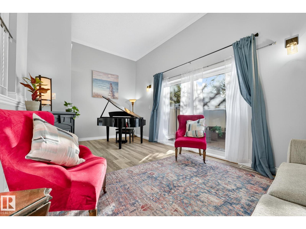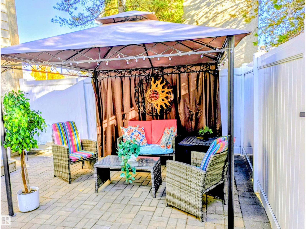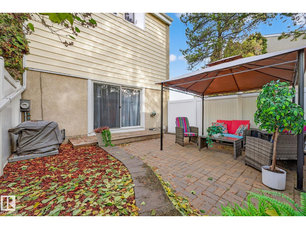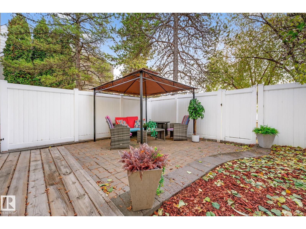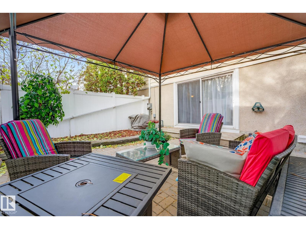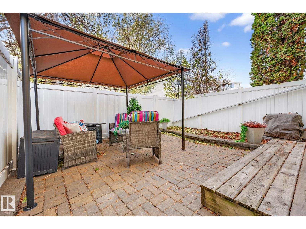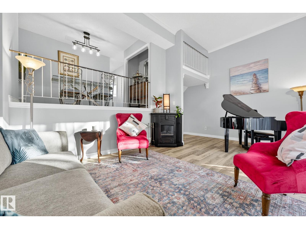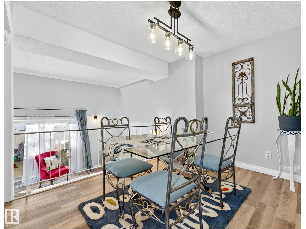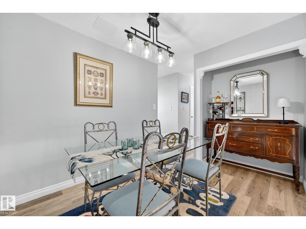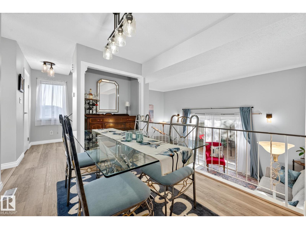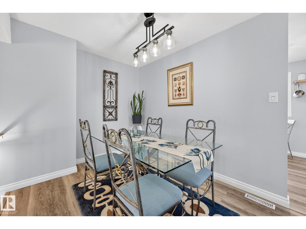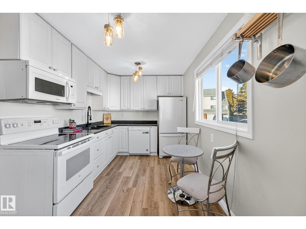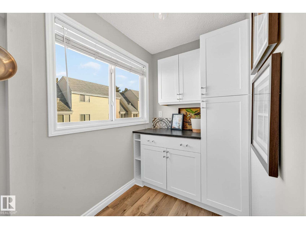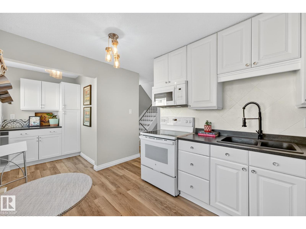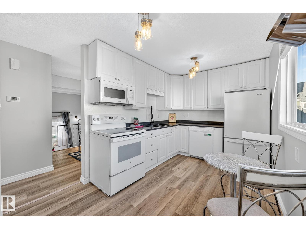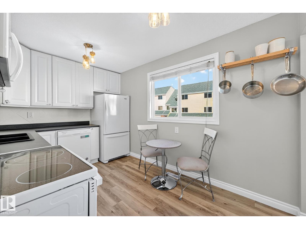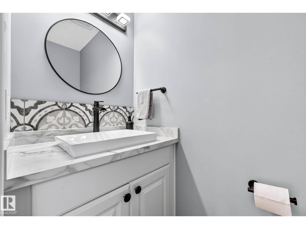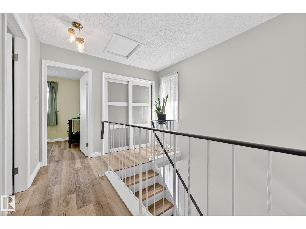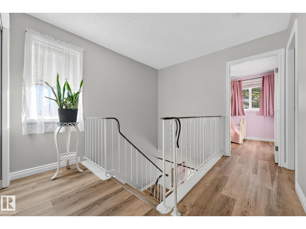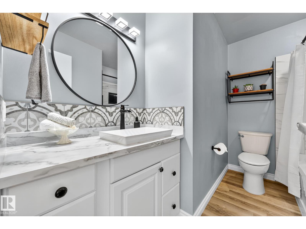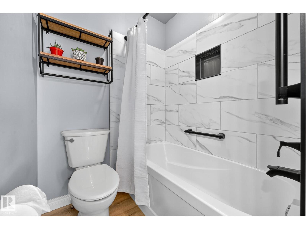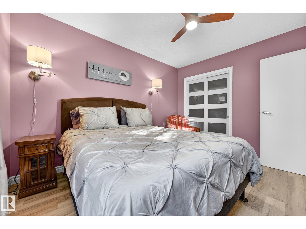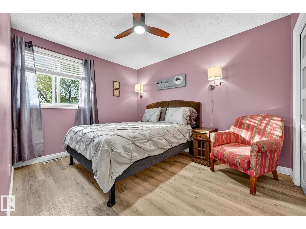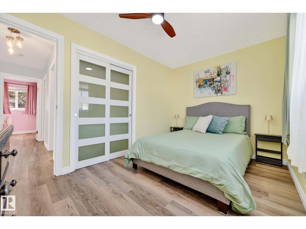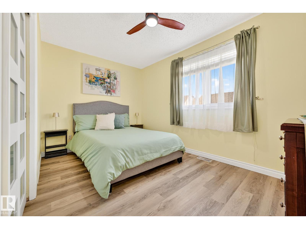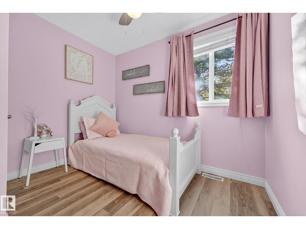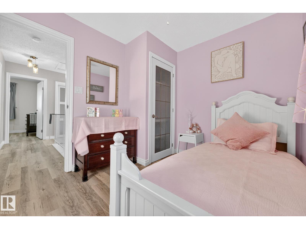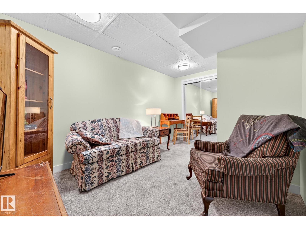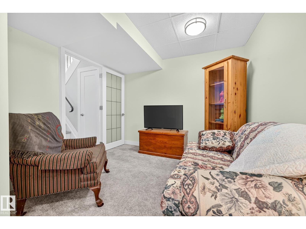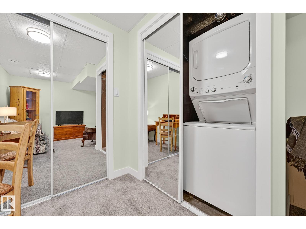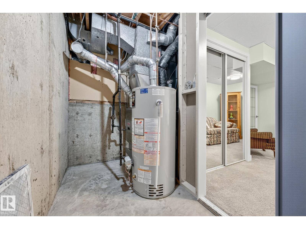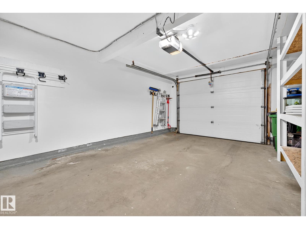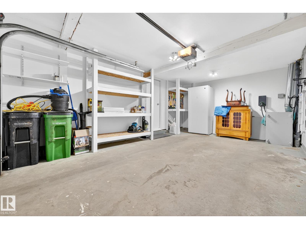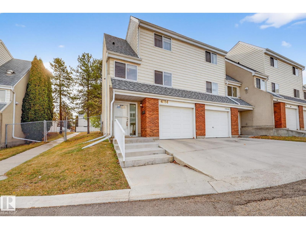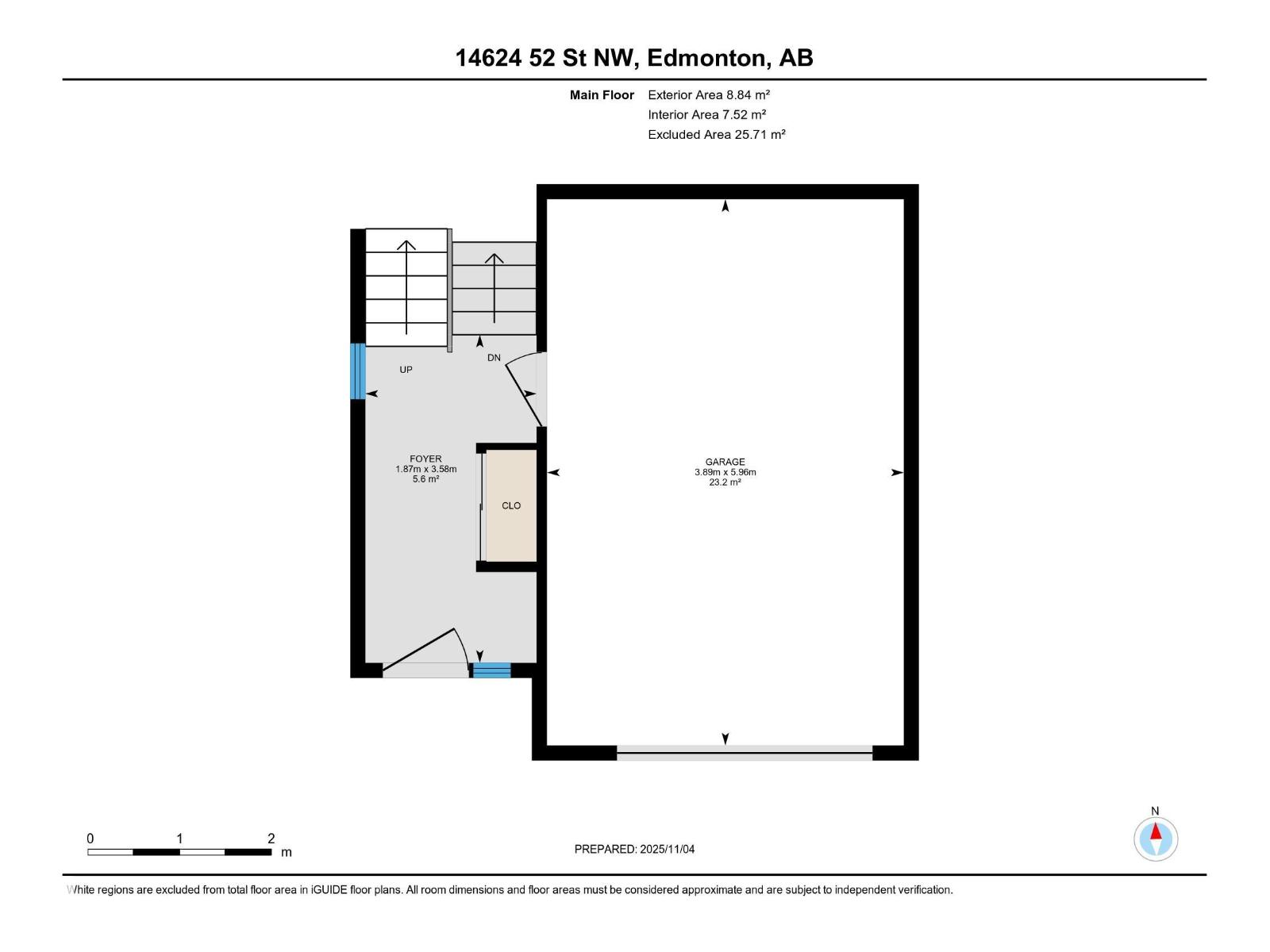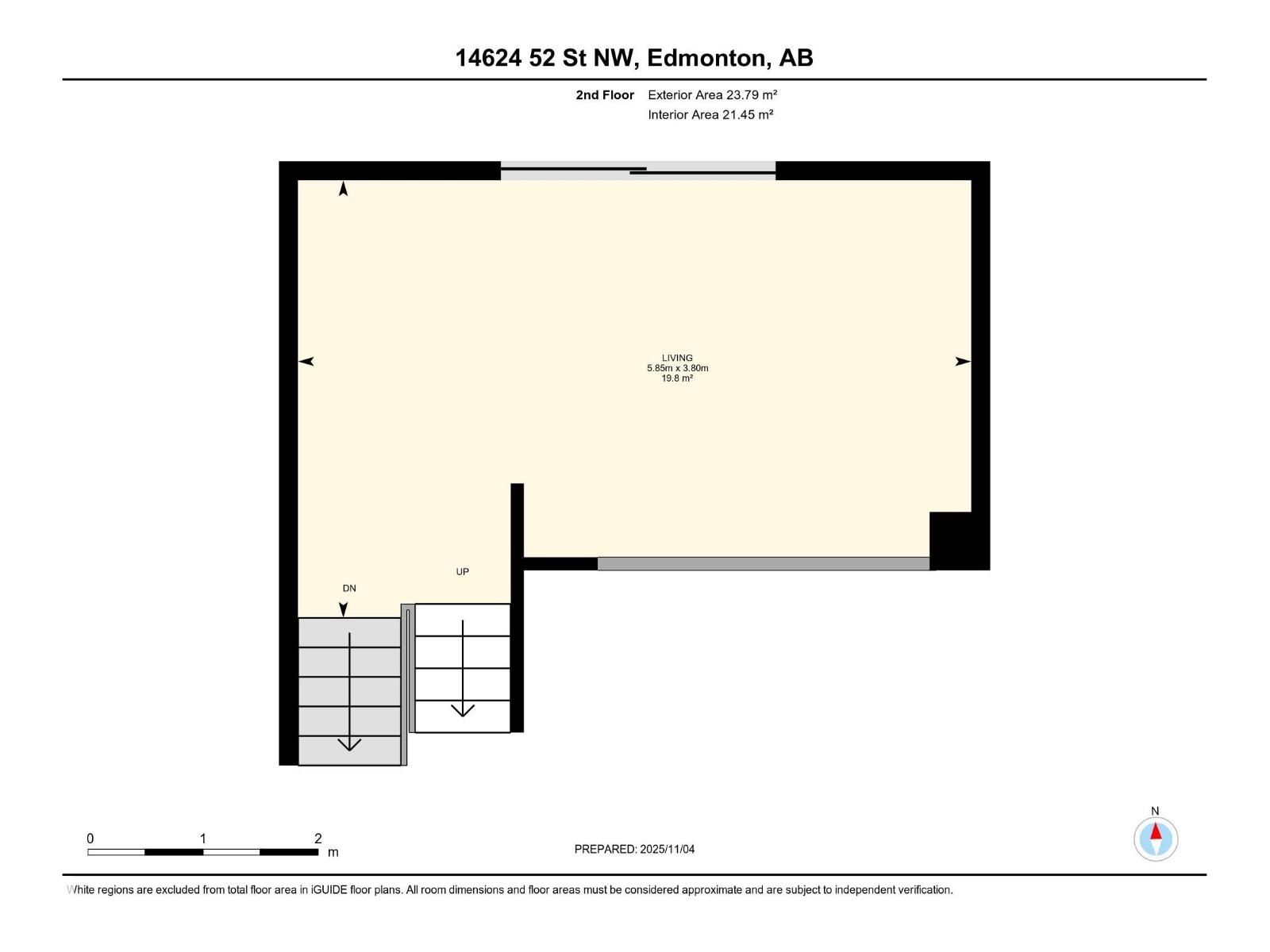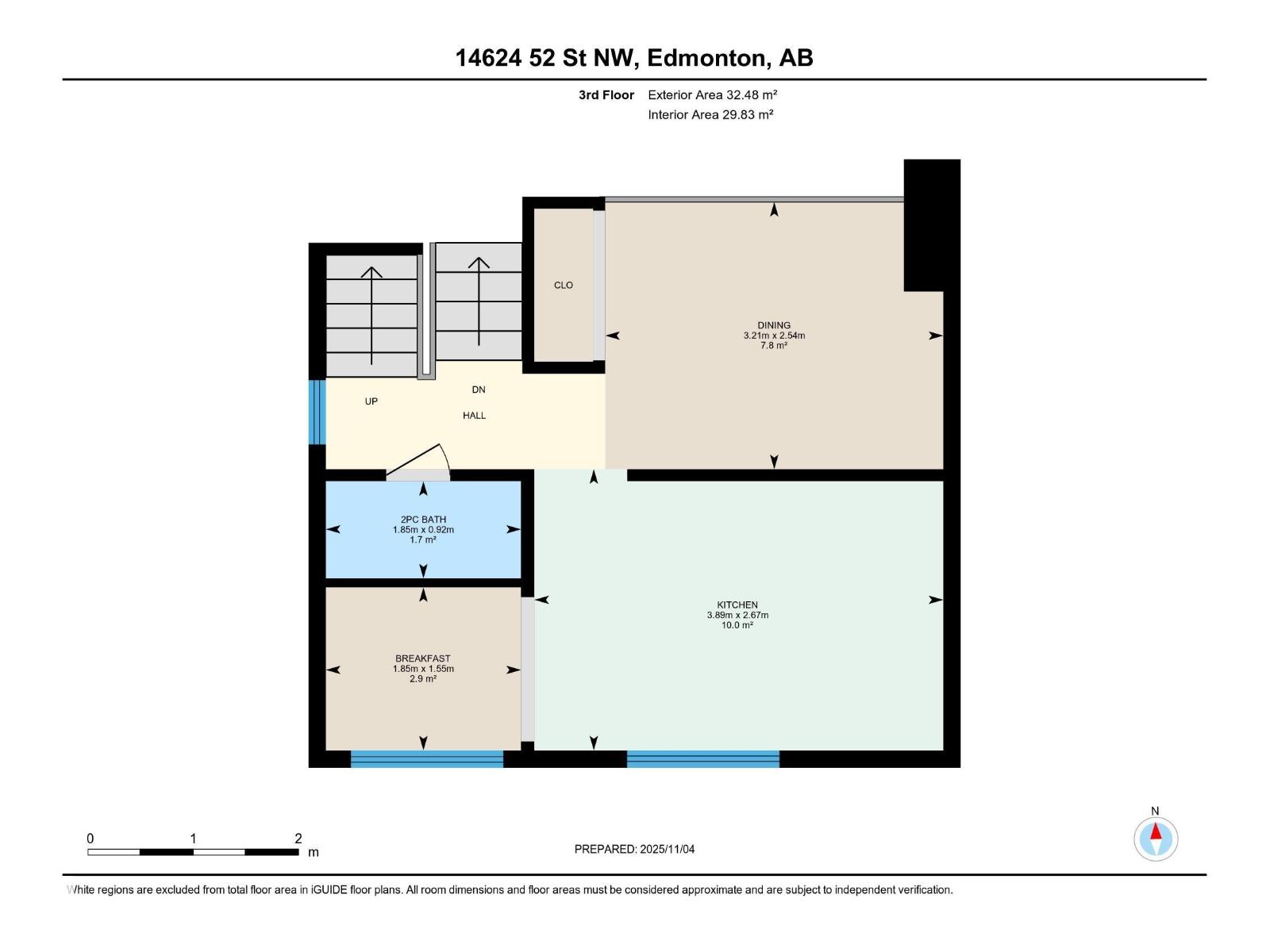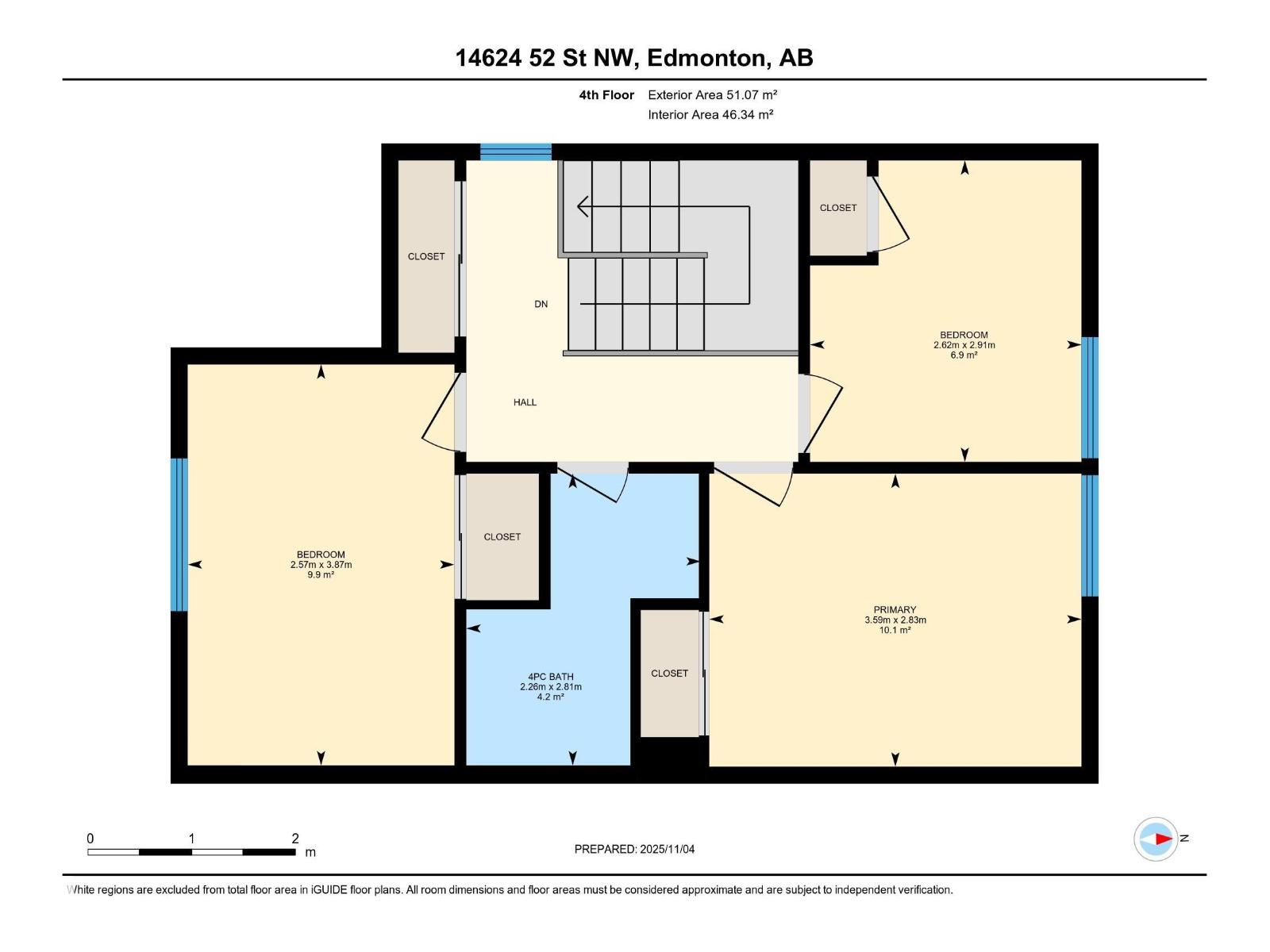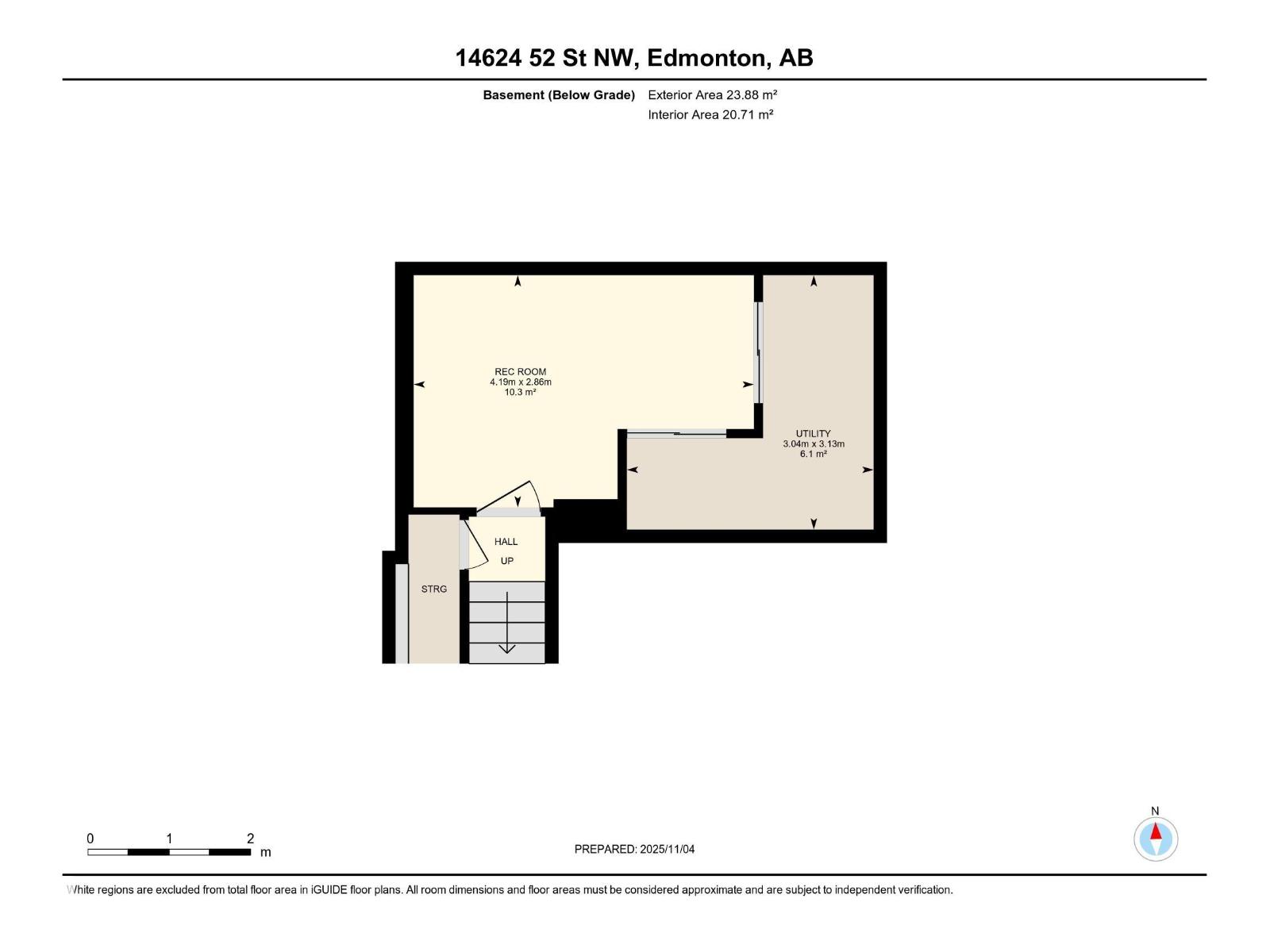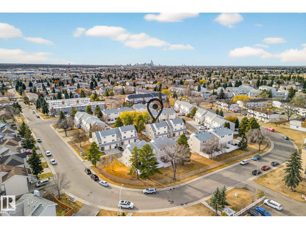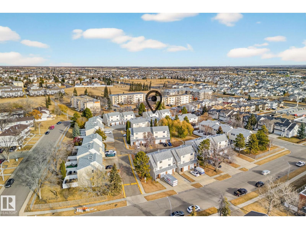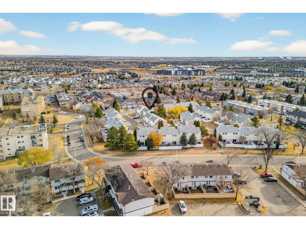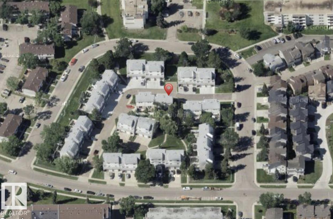14624 52 St Nw Edmonton, Alberta T5A 3M7
$254,000Maintenance, Exterior Maintenance, Insurance, Property Management, Other, See Remarks
$323.85 Monthly
Maintenance, Exterior Maintenance, Insurance, Property Management, Other, See Remarks
$323.85 MonthlyChic, bright, stunningly renovated & beautifully priced! Discover Hillside Terrace — a charming haven surrounded by mature trees & vibrant greenery in Casselman. This sensational, air-conditioned 3 bed + den, 1.5 bath end unit offers over 1140 sqft of living space, a sunny south-facing backyard with vinyl fencing, a single attached garage incl. EV charger, with inside access, plus enjoy an additional parking stall right out front! Stylish & full of character, impressing with soaring 12’ ceilings & expansive windows that flood the living room with natural light. The open layout connects the elevated dining area to the grand living room below, creating an airy, inviting space, perfect for relaxing & entertaining. Morning coffees and casual dinners have a perfect spot in the bright & well appointed kitchen. Step through the gate in your private fenced yard, enjoy the park-like surroundings — perfect for evening walks or playtime with your pets. Peaceful, practical, full of personality — this one’s a gem! (id:63502)
Open House
This property has open houses!
1:00 pm
Ends at:3:00 pm
1:00 pm
Ends at:3:00 pm
Property Details
| MLS® Number | E4464887 |
| Property Type | Single Family |
| Neigbourhood | Casselman |
| Amenities Near By | Park, Playground, Public Transit, Shopping |
| Parking Space Total | 2 |
| Structure | Patio(s) |
Building
| Bathroom Total | 2 |
| Bedrooms Total | 3 |
| Amenities | Vinyl Windows |
| Appliances | Dishwasher, Dryer, Microwave Range Hood Combo, Refrigerator, Stove, Washer, Window Coverings |
| Basement Development | Partially Finished |
| Basement Type | Full (partially Finished) |
| Constructed Date | 1977 |
| Construction Style Attachment | Attached |
| Cooling Type | Central Air Conditioning |
| Half Bath Total | 1 |
| Heating Type | Forced Air |
| Size Interior | 1,141 Ft2 |
| Type | Row / Townhouse |
Parking
| Oversize | |
| Attached Garage |
Land
| Acreage | No |
| Land Amenities | Park, Playground, Public Transit, Shopping |
| Size Irregular | 270.47 |
| Size Total | 270.47 M2 |
| Size Total Text | 270.47 M2 |
Rooms
| Level | Type | Length | Width | Dimensions |
|---|---|---|---|---|
| Above | Living Room | 5.85 m | 3.8 m | 5.85 m x 3.8 m |
| Above | Dining Room | 3.21 m | 2.54 m | 3.21 m x 2.54 m |
| Above | Kitchen | 3.89 m | 2.67 m | 3.89 m x 2.67 m |
| Above | Primary Bedroom | 2.83 m | 3.59 m | 2.83 m x 3.59 m |
| Above | Bedroom 2 | 2.91 m | 2.62 m | 2.91 m x 2.62 m |
| Above | Bedroom 3 | 3.87 m | 2.57 m | 3.87 m x 2.57 m |
| Above | Breakfast | 1.85 m | 1.55 m | 1.85 m x 1.55 m |
| Basement | Den | 4.19 m | 2.86 m | 4.19 m x 2.86 m |
| Basement | Utility Room | 3.04 m | 3.13 m | 3.04 m x 3.13 m |
Contact Us
Contact us for more information

