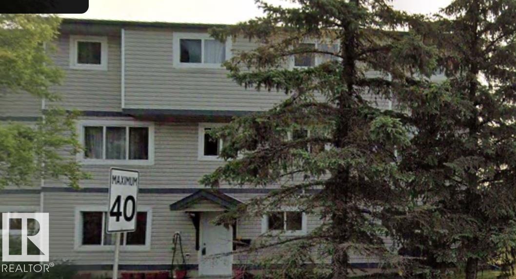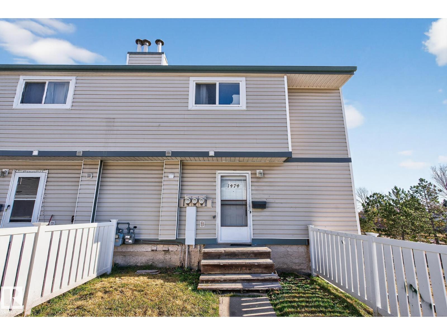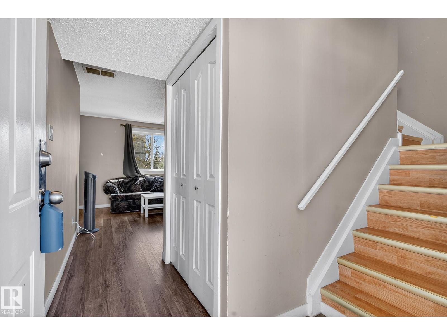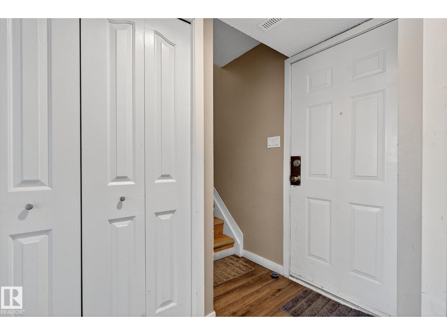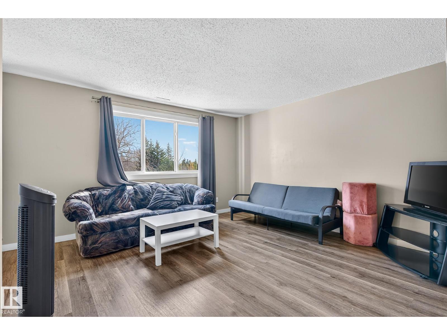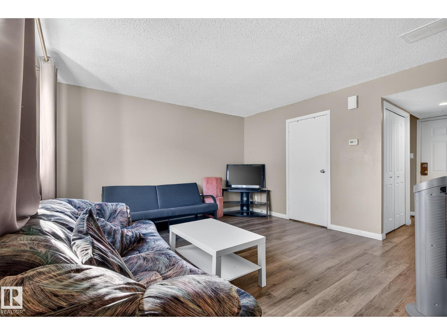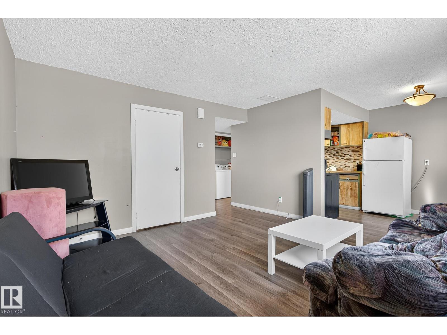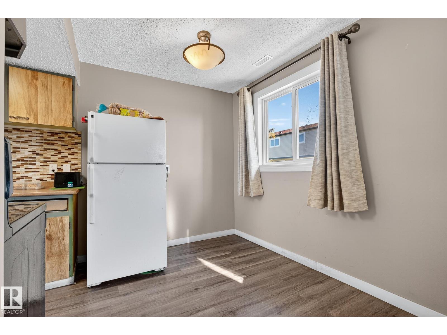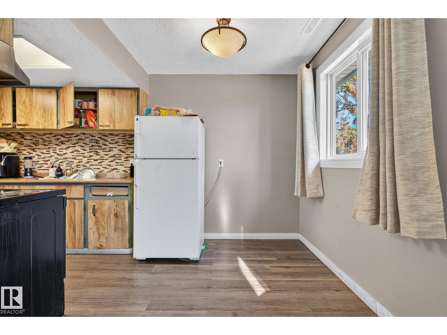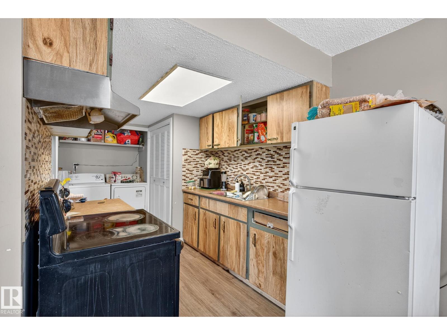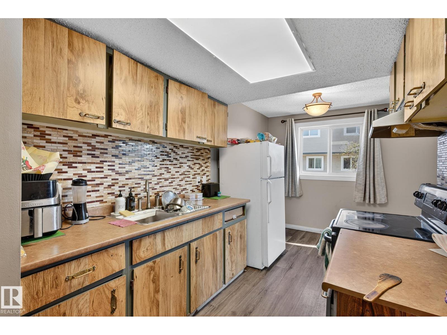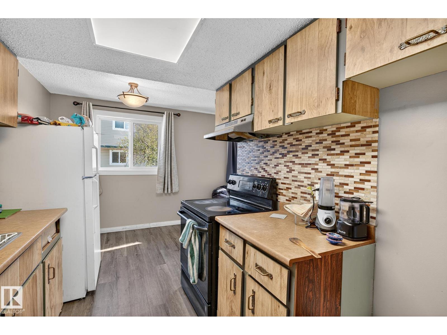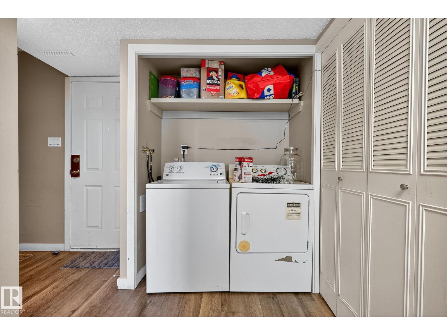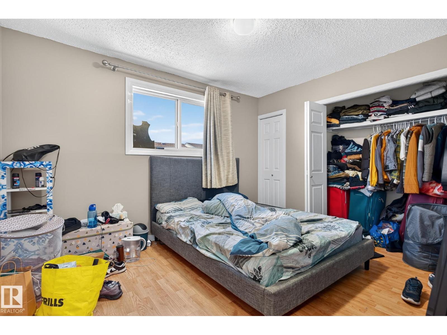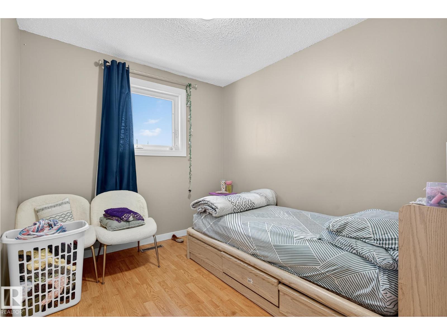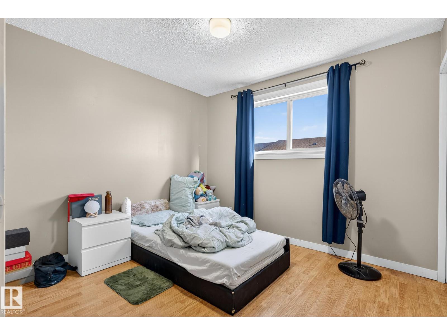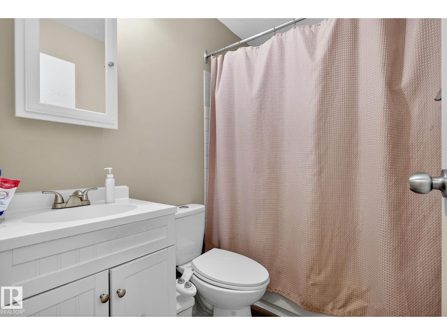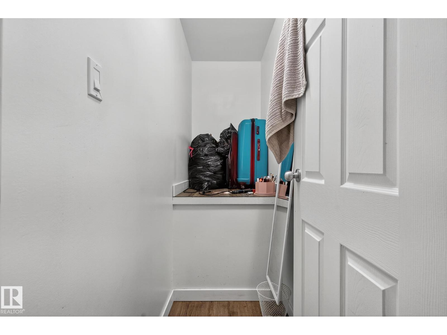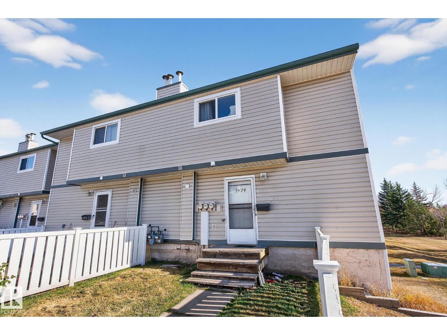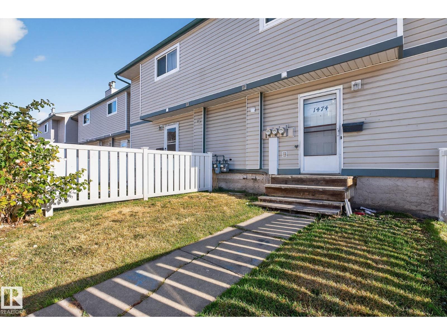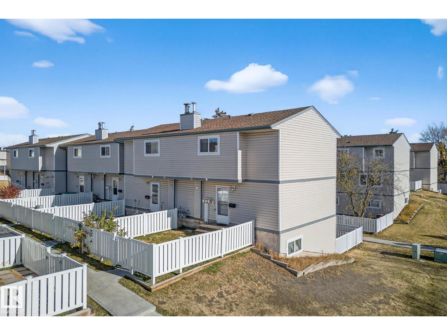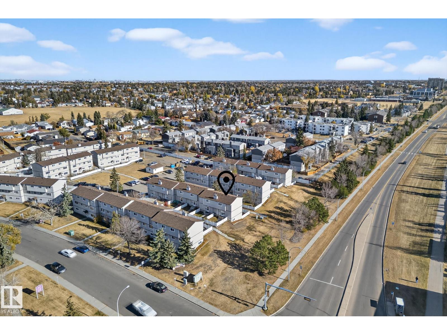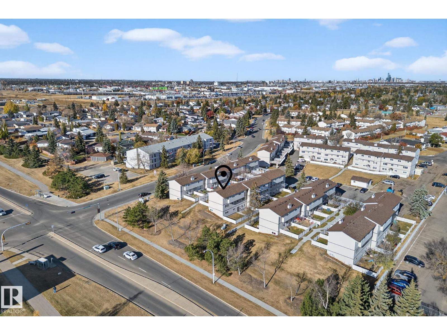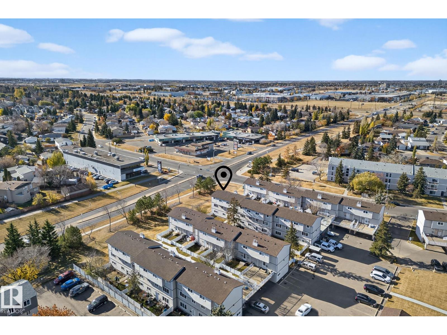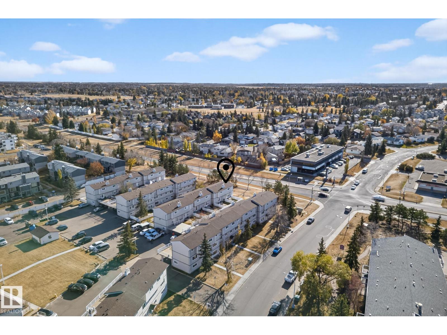1474 Lakewood Rd W Nw Edmonton, Alberta T6K 3M2
3 Bedroom
1 Bathroom
965 ft2
Forced Air
$149,000Maintenance, Exterior Maintenance, Insurance, Property Management, Other, See Remarks
$320.24 Monthly
Maintenance, Exterior Maintenance, Insurance, Property Management, Other, See Remarks
$320.24 MonthlyWelcome to this charming, well-maintained, family orientated, 3 bedroom townhome in South Edmonton. Fully fenced corner unit, this property offers a private yard—perfect for relaxing, entertaining, or letting pets roam freely. Inside, you'll find upgrades completed within the last 2 years, including flooring, paint, and baseboards. Convenience is key: you're just 3 minutes from Costco and 7 minutes from South Edmonton Common, with easy access to shopping, dining, Grey Nuns hospital and all essential amenities.Whether you're a first-time buyer or a savvy investor, this move-in-ready gem is a must-see! (id:63502)
Property Details
| MLS® Number | E4463332 |
| Property Type | Single Family |
| Neigbourhood | Tipaskan |
| Amenities Near By | Public Transit, Schools, Shopping |
| Community Features | Public Swimming Pool |
| Features | See Remarks |
Building
| Bathroom Total | 1 |
| Bedrooms Total | 3 |
| Appliances | Dryer, Hood Fan, Refrigerator, Stove, Washer |
| Basement Type | None |
| Constructed Date | 1978 |
| Construction Style Attachment | Stacked |
| Heating Type | Forced Air |
| Stories Total | 2 |
| Size Interior | 965 Ft2 |
| Type | Row / Townhouse |
Parking
| Stall |
Land
| Acreage | No |
| Fence Type | Fence |
| Land Amenities | Public Transit, Schools, Shopping |
| Size Irregular | 166.77 |
| Size Total | 166.77 M2 |
| Size Total Text | 166.77 M2 |
Rooms
| Level | Type | Length | Width | Dimensions |
|---|---|---|---|---|
| Main Level | Living Room | 4.13 m | 4.09 m | 4.13 m x 4.09 m |
| Main Level | Dining Room | 2.37 m | 2.25 m | 2.37 m x 2.25 m |
| Main Level | Kitchen | 2.44 m | 3.49 m | 2.44 m x 3.49 m |
| Main Level | Storage | 2.34 m | 1.26 m | 2.34 m x 1.26 m |
| Main Level | Utility Room | 0.71 m | 1.95 m | 0.71 m x 1.95 m |
| Upper Level | Primary Bedroom | 3.68 m | 3.05 m | 3.68 m x 3.05 m |
| Upper Level | Bedroom 2 | 3.21 m | 2.92 m | 3.21 m x 2.92 m |
| Upper Level | Bedroom 3 | 2.58 m | 2.9 m | 2.58 m x 2.9 m |
| Upper Level | Storage | 0.89 m | 1.41 m | 0.89 m x 1.41 m |
Contact Us
Contact us for more information

