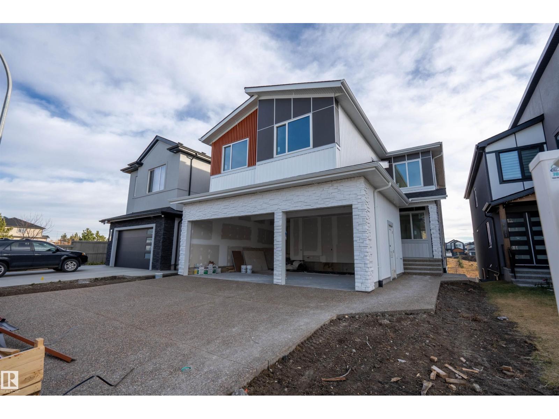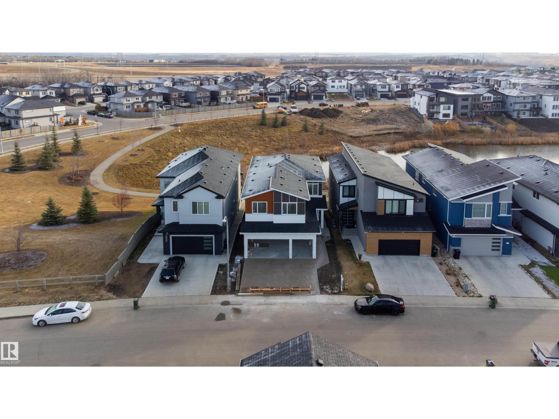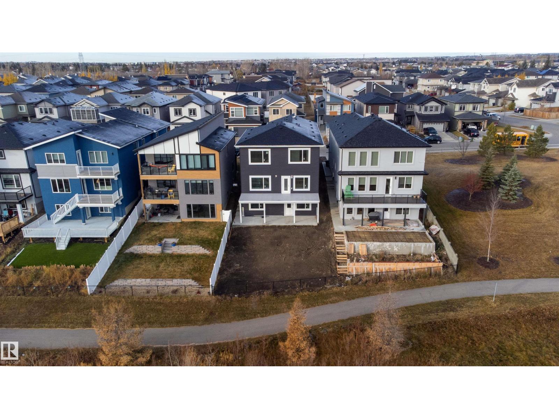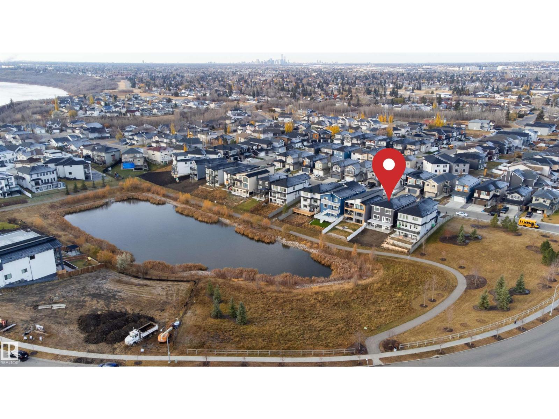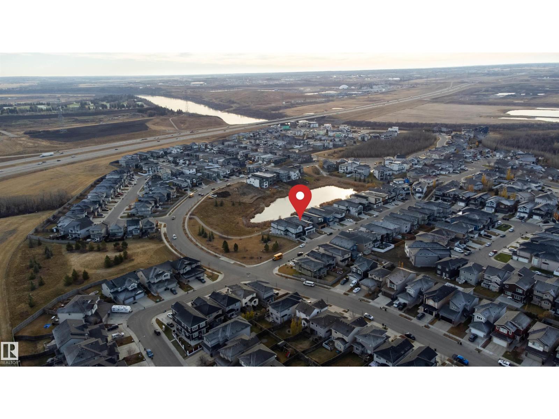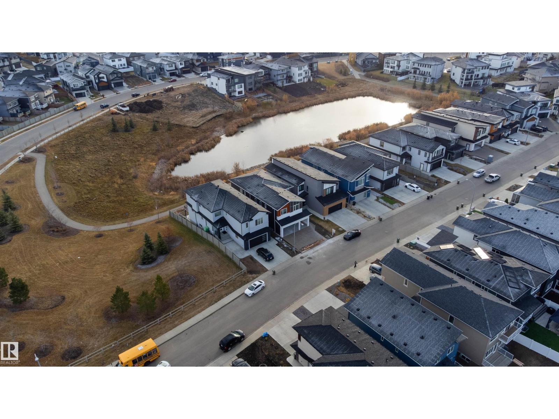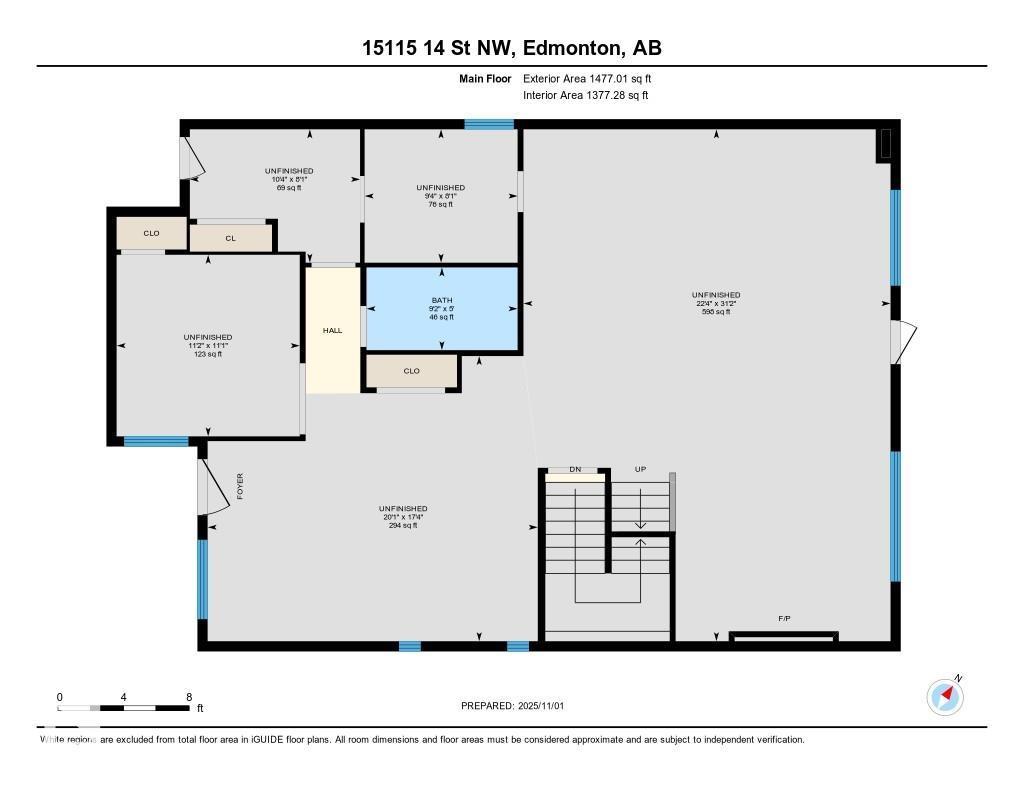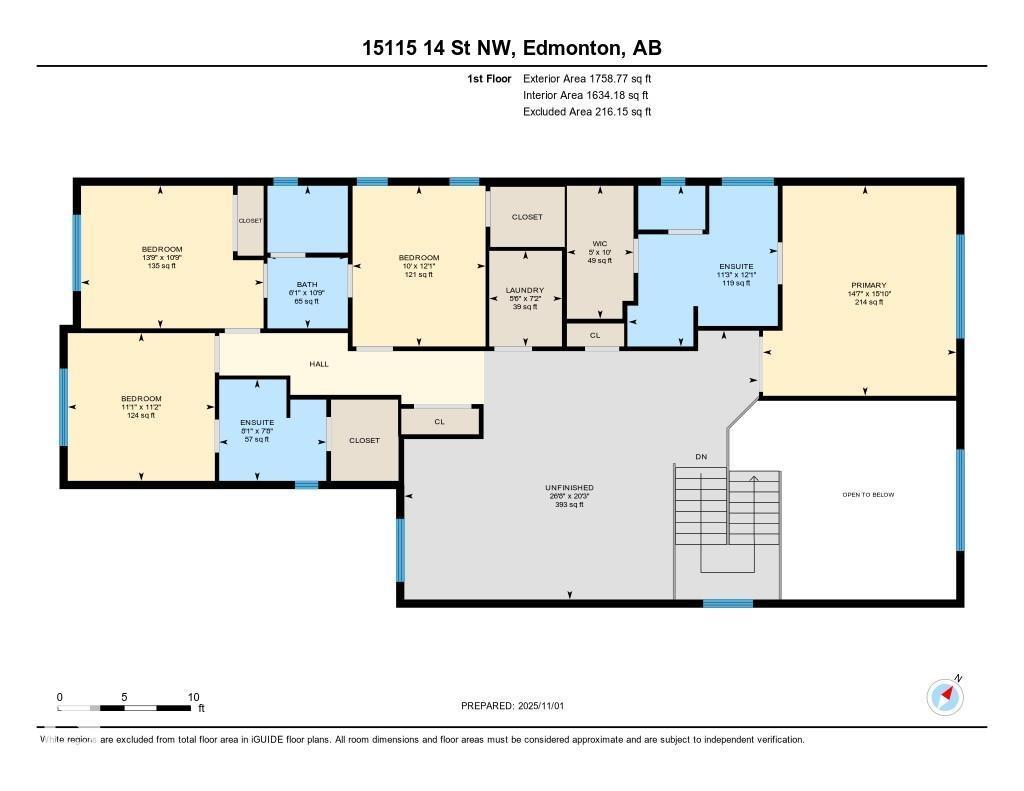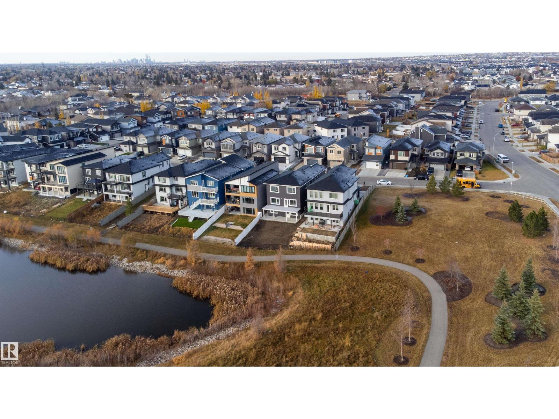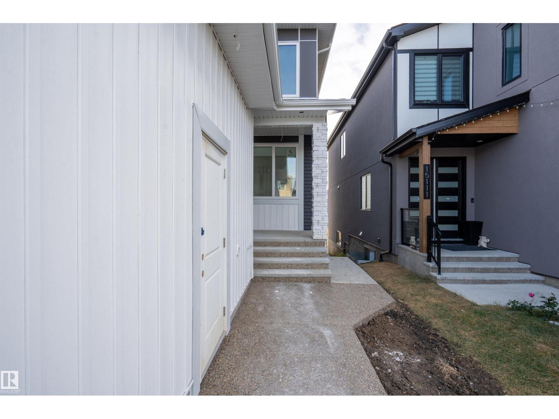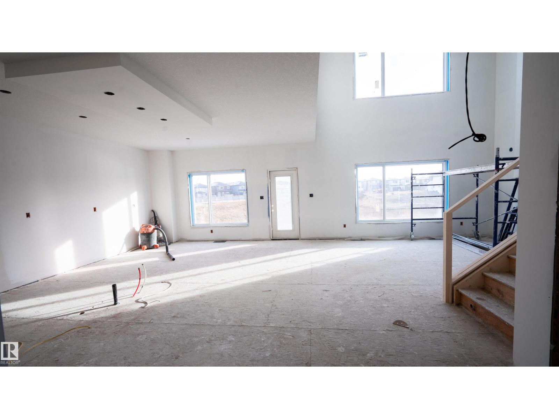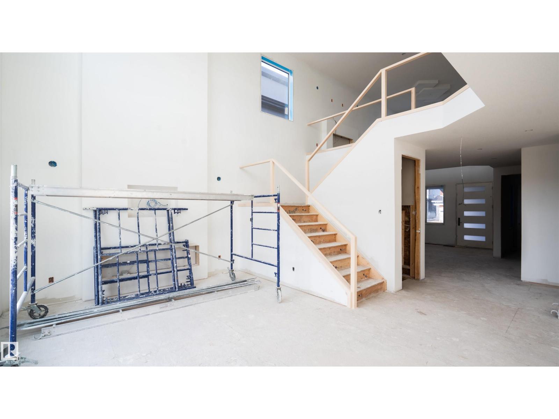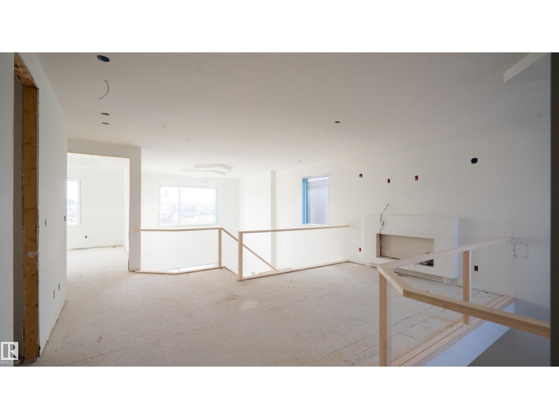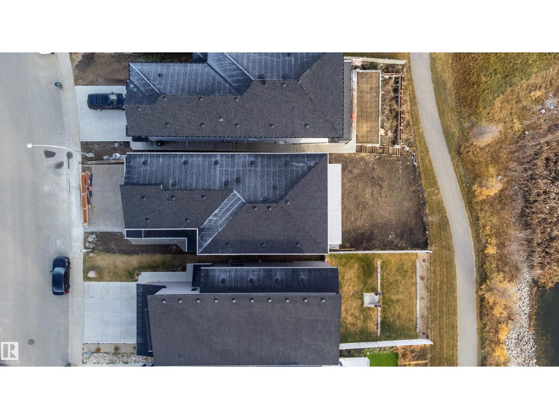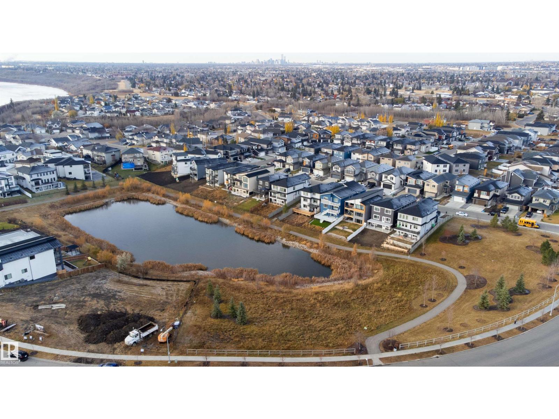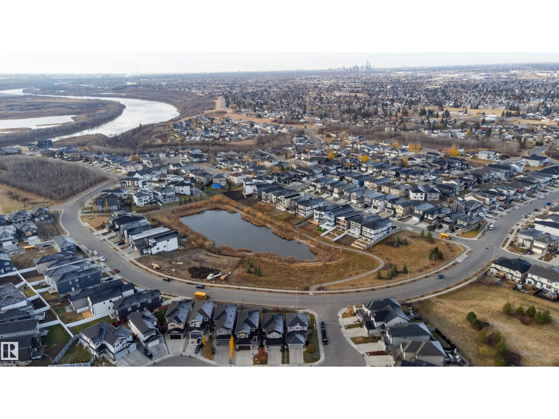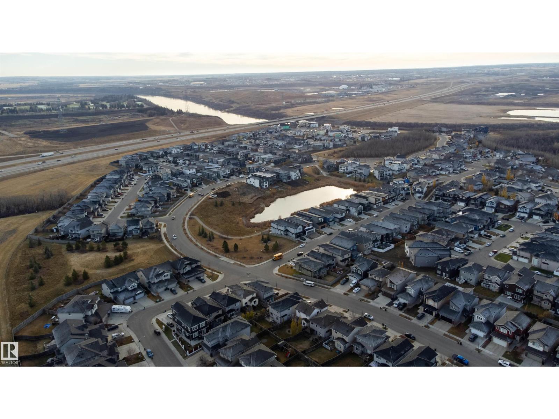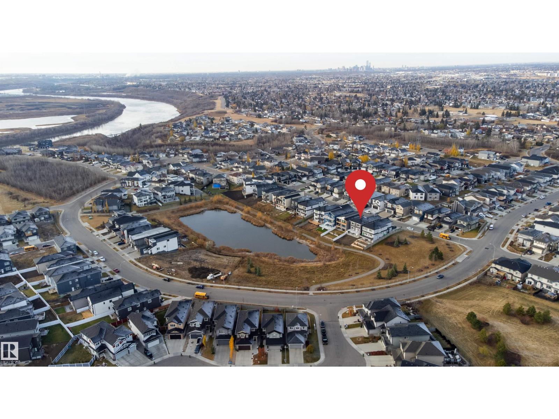5 Bedroom
4 Bathroom
3,236 ft2
Fireplace
Forced Air
$949,999
UNDER CONSTRUCTION: This Fully upgraded WALK-OUT PROPERTY is located in desirable community of FRASER.This property offers 3235.78 SQFT AND TOTAL OF 5 BEDROOMS AND 4 FULL BATHROOMS The property offers TRIPLE CAR GARAGE and BACKING ONTO THE POND. This fully upgraded house offers TWO Open To Belows on the main floor along with MAIN FLOOR BEDROOM and FULL BATHROOM. Main floor Offers spacious TWO LIVING AREAS,EXTENDED KITCHEN WITH SPICE KITCHEN AND FORMAL LIVING AREA And TILE FLOORING.BALCONY on the MAIN FLOOR gives a beautiful view of the POND.STAIRCASE COMES WITH THE GLASS RAILING AND STEP LIGHTS. . UPPER FLOOR COMES WITH 2 MASTER BEDROOMS WITH ENSUITES. OTHER TWO BEDROOMS COMES WITH JACK AND JILL BATH. Upper floor offers SPACIOUS BONUS AREA WITH FIREPLACE AND FEATURE WALL.There is NO CARPET in the house. This fully upgraded house offers 8FT DOORS throughout the property including the CLOSET DOORS. Property is located close to ANTHONY HENDAY AND OTHER AMENITIES. MUST SEE: (id:63502)
Property Details
|
MLS® Number
|
E4464444 |
|
Property Type
|
Single Family |
|
Neigbourhood
|
Fraser |
|
Amenities Near By
|
Airport, Public Transit, Schools |
Building
|
Bathroom Total
|
4 |
|
Bedrooms Total
|
5 |
|
Amenities
|
Ceiling - 9ft |
|
Appliances
|
Garage Door Opener Remote(s), Garage Door Opener |
|
Basement Development
|
Unfinished |
|
Basement Features
|
Walk Out |
|
Basement Type
|
Full (unfinished) |
|
Constructed Date
|
2025 |
|
Construction Style Attachment
|
Detached |
|
Fireplace Fuel
|
Electric |
|
Fireplace Present
|
Yes |
|
Fireplace Type
|
Unknown |
|
Heating Type
|
Forced Air |
|
Stories Total
|
2 |
|
Size Interior
|
3,236 Ft2 |
|
Type
|
House |
Parking
Land
|
Acreage
|
No |
|
Land Amenities
|
Airport, Public Transit, Schools |
|
Size Irregular
|
499.91 |
|
Size Total
|
499.91 M2 |
|
Size Total Text
|
499.91 M2 |
|
Surface Water
|
Ponds |
Rooms
| Level |
Type |
Length |
Width |
Dimensions |
|
Main Level |
Living Room |
|
|
Measurements not available |
|
Main Level |
Dining Room |
|
|
Measurements not available |
|
Main Level |
Kitchen |
|
|
Measurements not available |
|
Main Level |
Family Room |
|
|
Measurements not available |
|
Main Level |
Bedroom 2 |
|
|
Measurements not available |
|
Upper Level |
Primary Bedroom |
|
|
Measurements not available |
|
Upper Level |
Bedroom 3 |
|
|
Measurements not available |
|
Upper Level |
Bedroom 4 |
|
|
Measurements not available |
|
Upper Level |
Bonus Room |
|
|
Measurements not available |
|
Upper Level |
Bedroom 5 |
|
|
Measurements not available |

