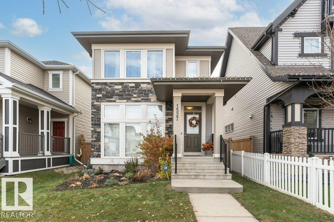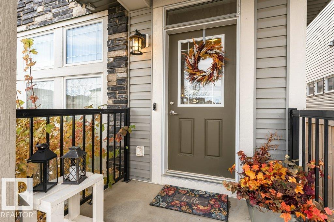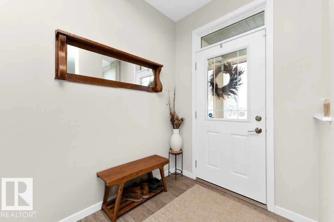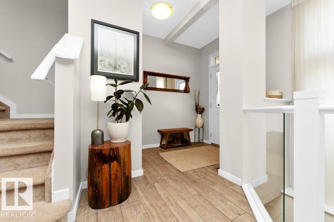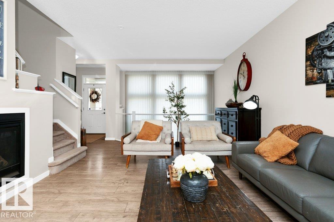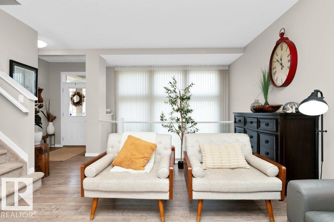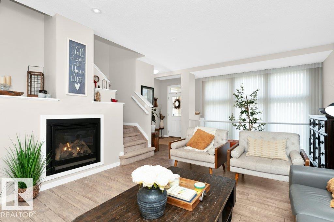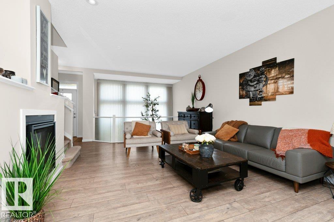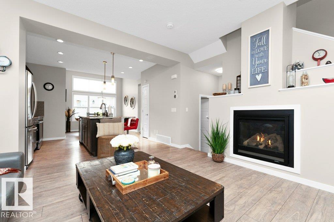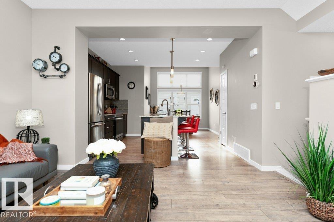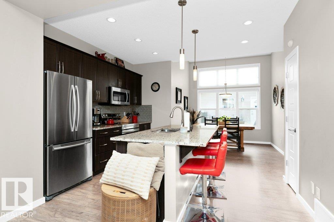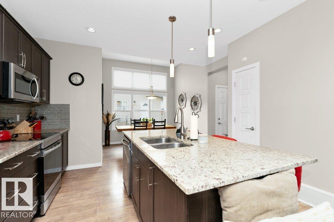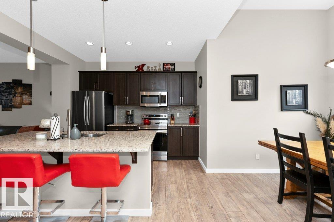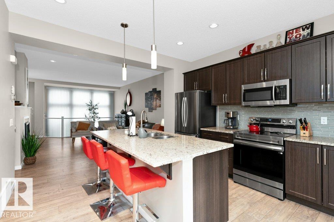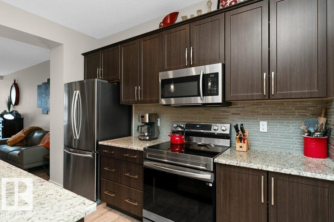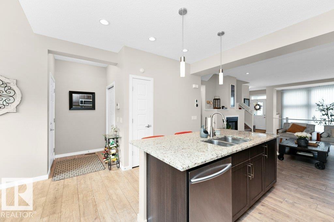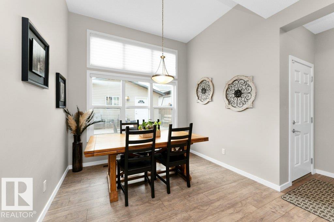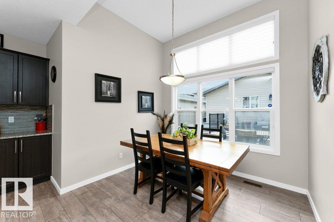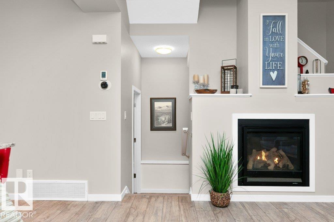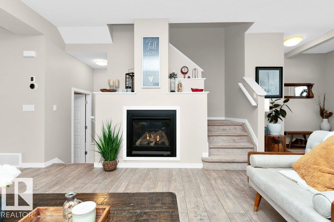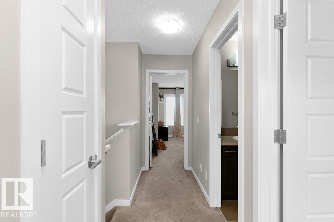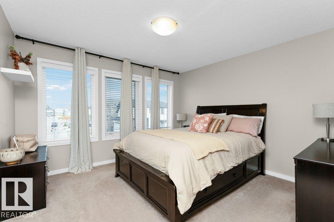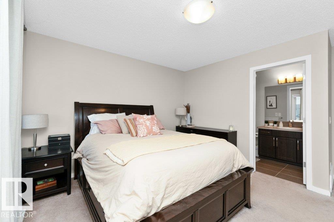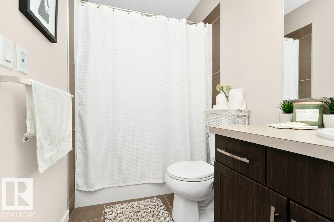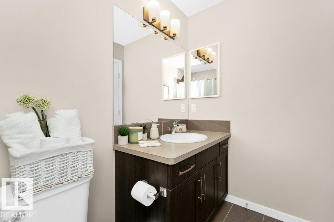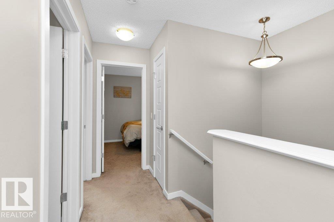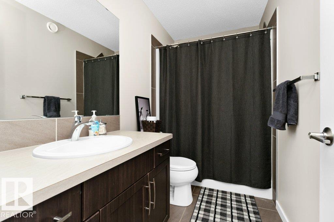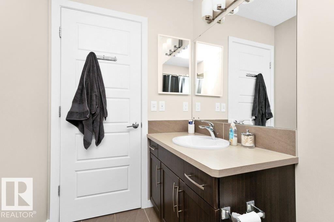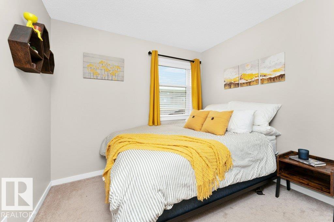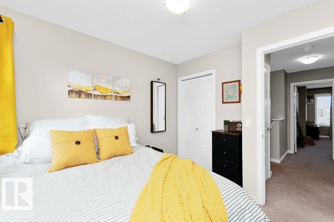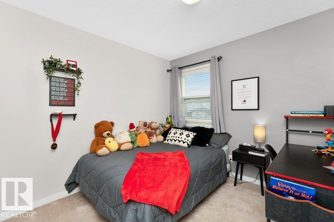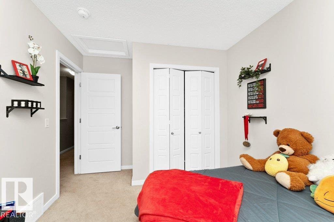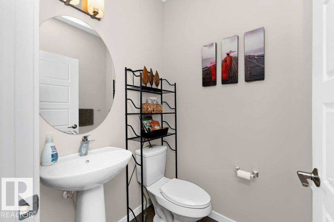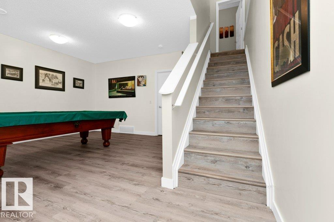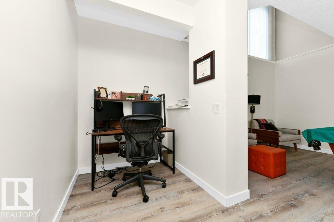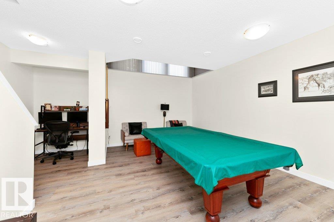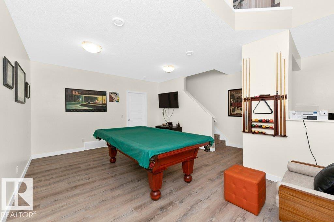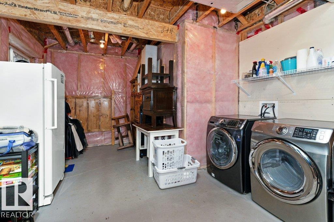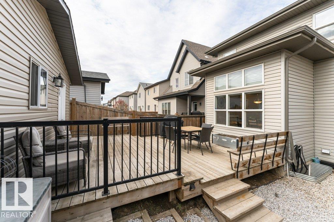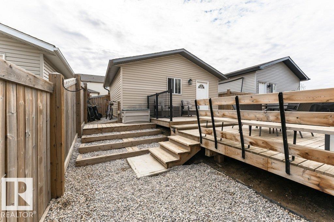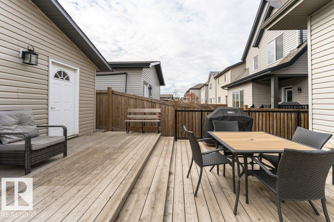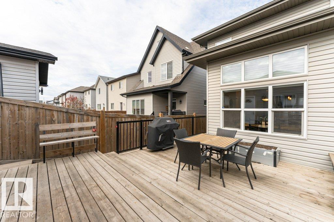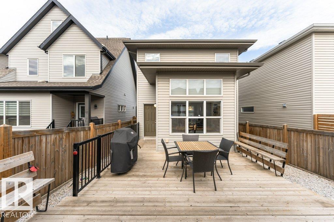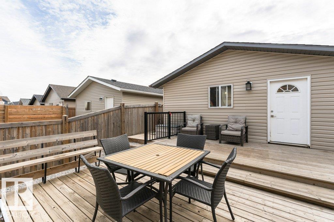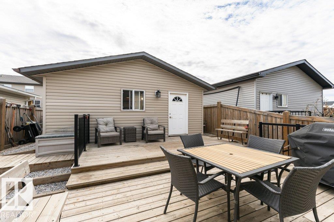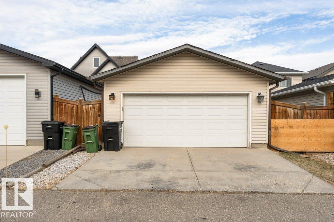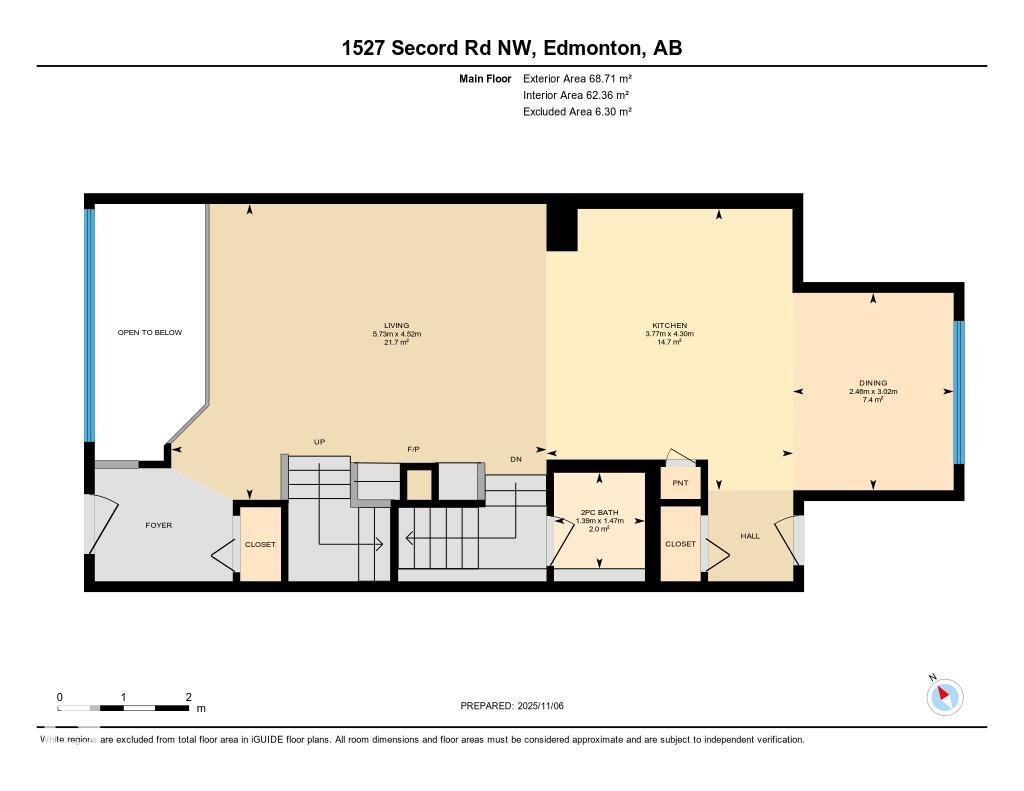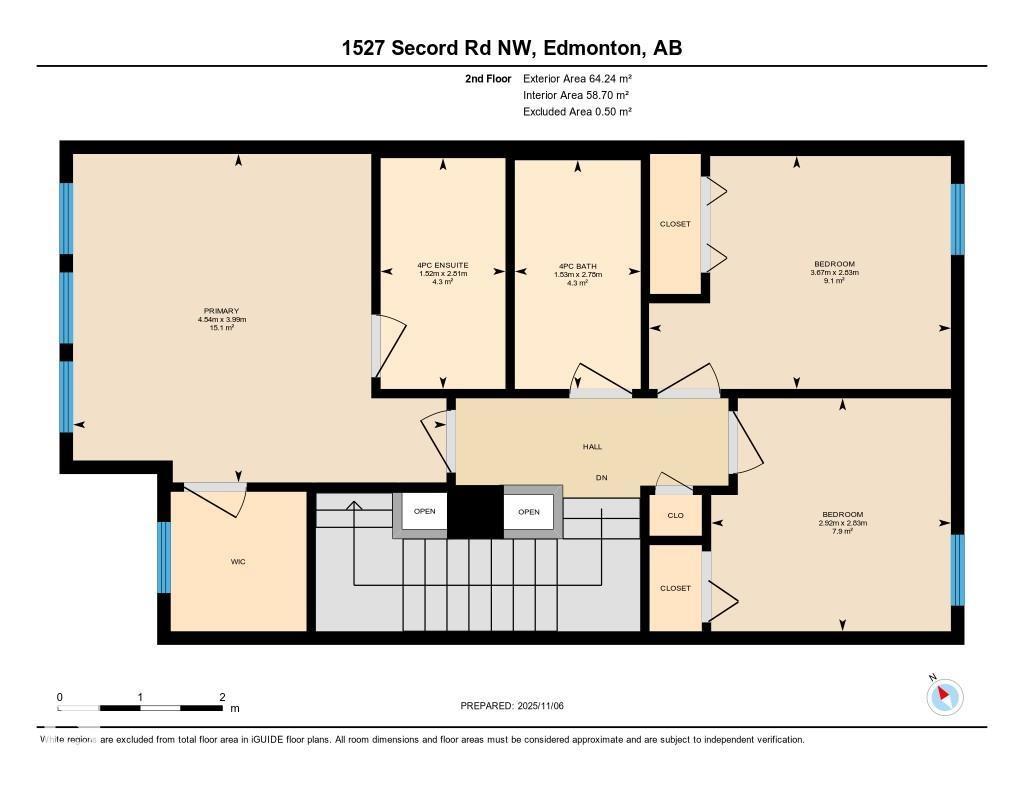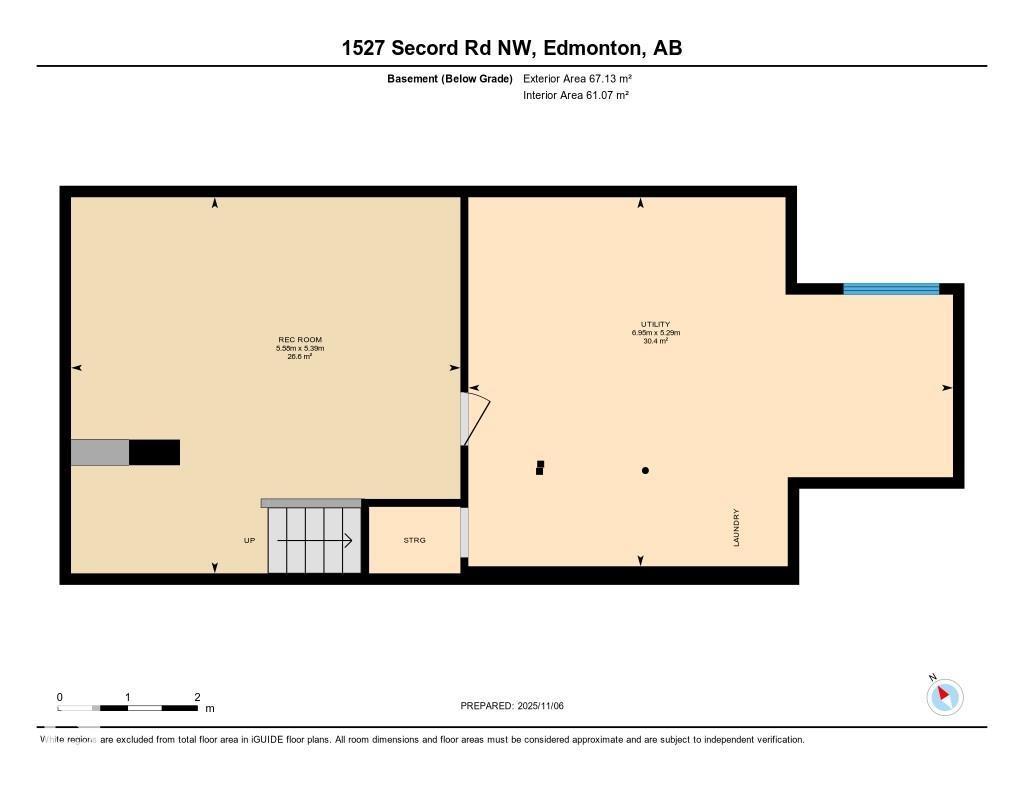3 Bedroom
3 Bathroom
1,431 ft2
Fireplace
Forced Air
$469,900
Welcome to this gorgeous 3 bdrm 2.5 bath central air conditioned two-storey home with double detached garage. It features a striking front façade with floor-to-ceiling windows. Interior glass panels highlight the open space from basement to main floor. The home's design is open and airy with the living room centering around a gas fireplace, adding warmth and ambiance to the space. The gourmet kitchen is complete with contemporary finishes, high-end stainless steel appliances, and a large eat up island with the dining area dressed with a bank of windows. Upstairs, you’ll find the 3 well-proportioned bedrooms, with the primary featuring a walk-in closet and 4 pce ensuite. On the landing between the main floor and lower level is home to the half bath.The lower level offers a great rec area and utility room, housing the front load laundry duo. A massive deck expands from the house to the garage, offering a perfect space for outdoor dining, lounging, and entertainment, accompanied by smart landscaping choices. (id:63502)
Open House
This property has open houses!
Starts at:
1:00 pm
Ends at:
3:00 pm
Property Details
|
MLS® Number
|
E4465055 |
|
Property Type
|
Single Family |
|
Neigbourhood
|
Secord |
|
Amenities Near By
|
Golf Course, Playground, Public Transit, Schools, Shopping |
|
Features
|
Lane |
|
Structure
|
Deck |
Building
|
Bathroom Total
|
3 |
|
Bedrooms Total
|
3 |
|
Appliances
|
Dryer, Garage Door Opener Remote(s), Garage Door Opener, Microwave Range Hood Combo, Refrigerator, Stove, Washer, Window Coverings |
|
Basement Development
|
Finished |
|
Basement Type
|
Full (finished) |
|
Constructed Date
|
2015 |
|
Construction Style Attachment
|
Detached |
|
Fireplace Fuel
|
Gas |
|
Fireplace Present
|
Yes |
|
Fireplace Type
|
Unknown |
|
Half Bath Total
|
1 |
|
Heating Type
|
Forced Air |
|
Stories Total
|
2 |
|
Size Interior
|
1,431 Ft2 |
|
Type
|
House |
Parking
Land
|
Acreage
|
No |
|
Fence Type
|
Fence |
|
Land Amenities
|
Golf Course, Playground, Public Transit, Schools, Shopping |
|
Size Irregular
|
304.33 |
|
Size Total
|
304.33 M2 |
|
Size Total Text
|
304.33 M2 |
Rooms
| Level |
Type |
Length |
Width |
Dimensions |
|
Basement |
Recreation Room |
5.39 m |
5.58 m |
5.39 m x 5.58 m |
|
Basement |
Utility Room |
5.29 m |
6.95 m |
5.29 m x 6.95 m |
|
Main Level |
Living Room |
4.52 m |
5.73 m |
4.52 m x 5.73 m |
|
Main Level |
Dining Room |
3.02 m |
2.46 m |
3.02 m x 2.46 m |
|
Main Level |
Kitchen |
4.3 m |
3.77 m |
4.3 m x 3.77 m |
|
Upper Level |
Primary Bedroom |
3.99 m |
4.54 m |
3.99 m x 4.54 m |
|
Upper Level |
Bedroom 2 |
2.83 m |
3.67 m |
2.83 m x 3.67 m |
|
Upper Level |
Bedroom 3 |
2.83 m |
2.92 m |
2.83 m x 2.92 m |

