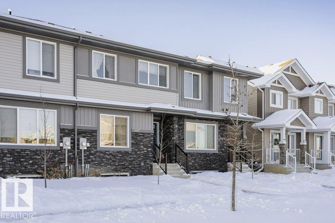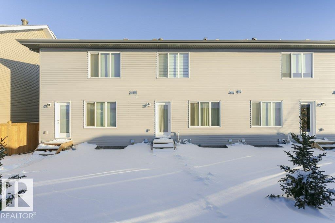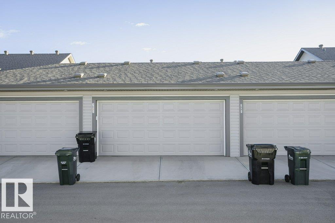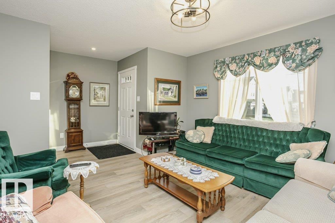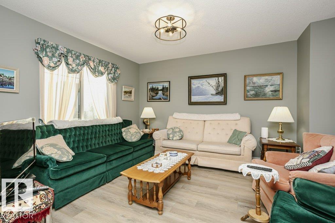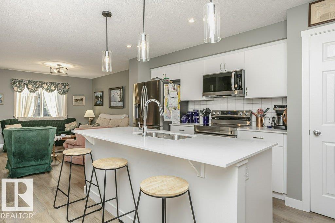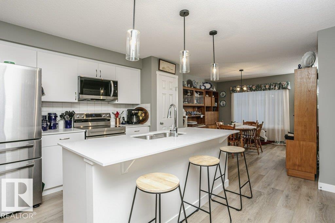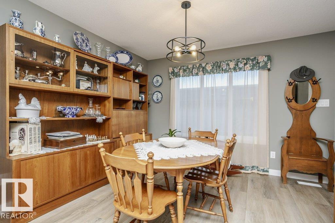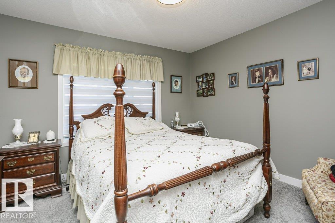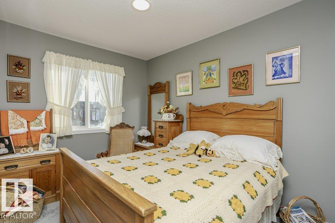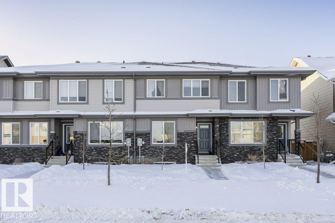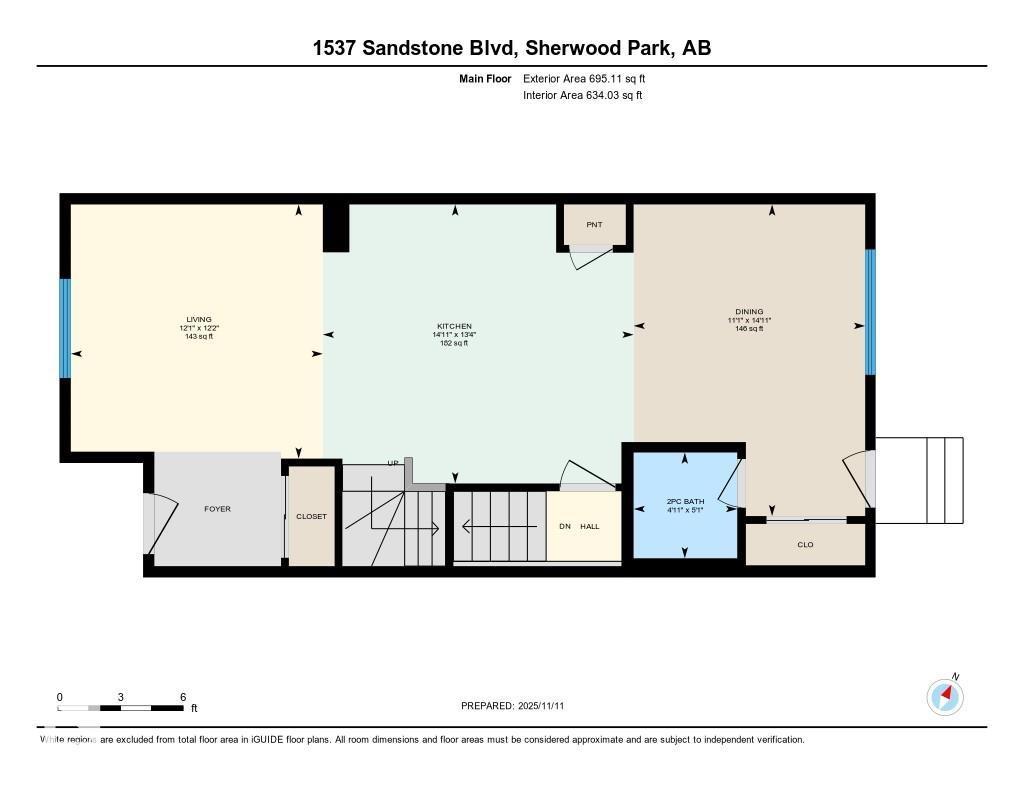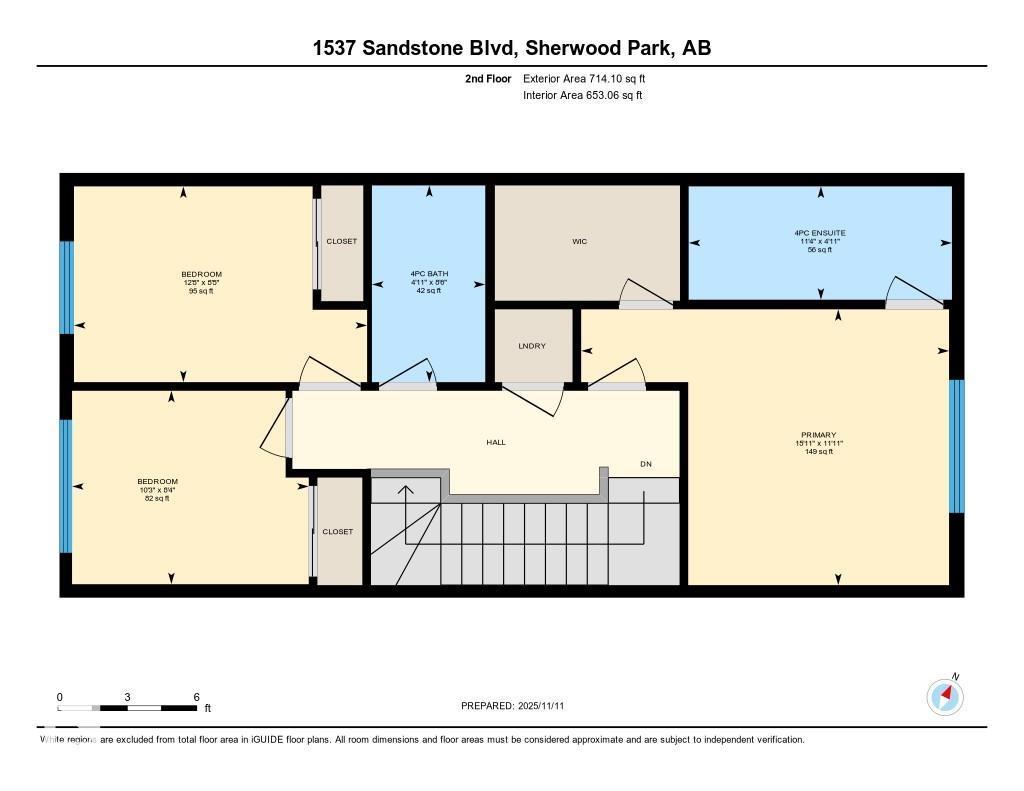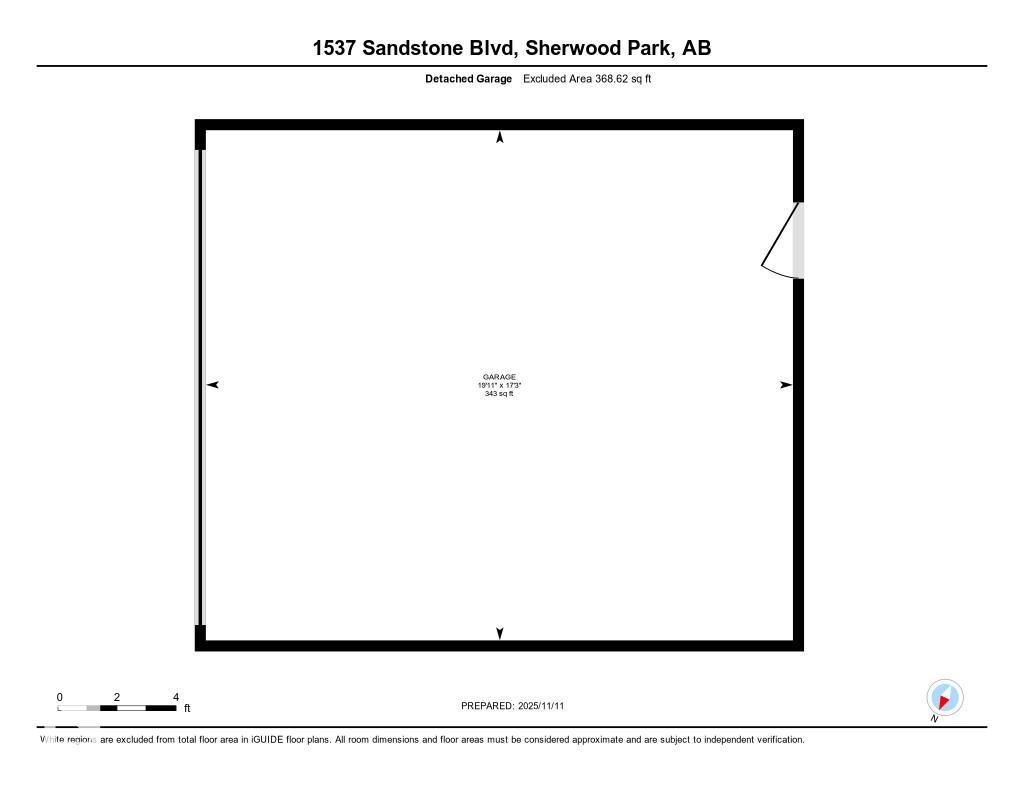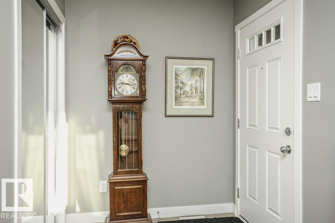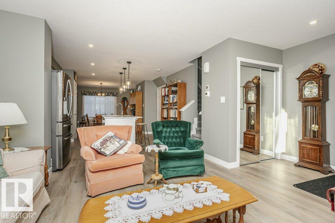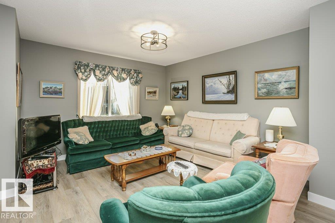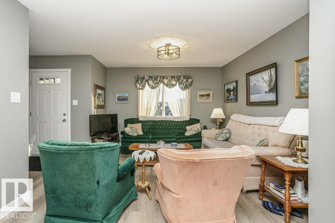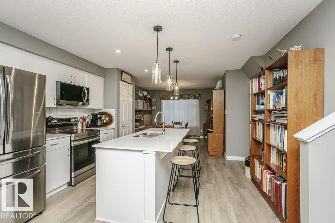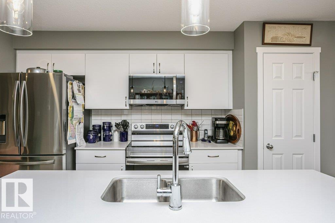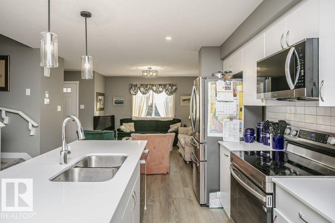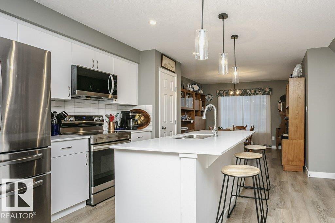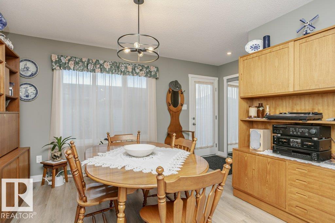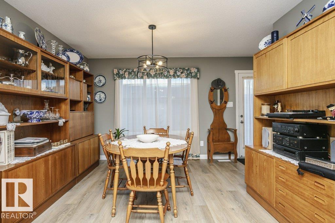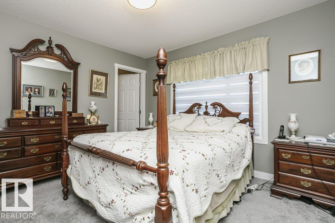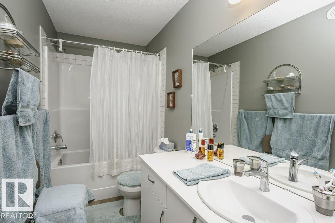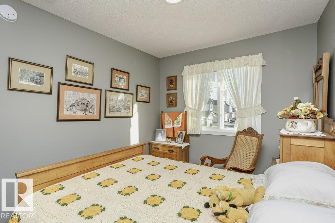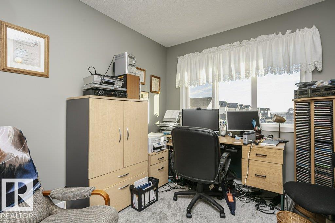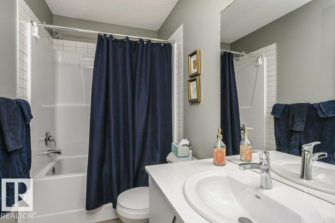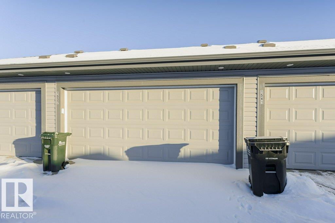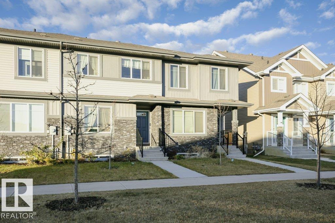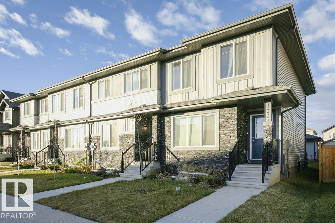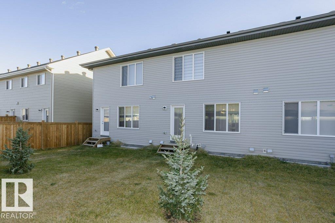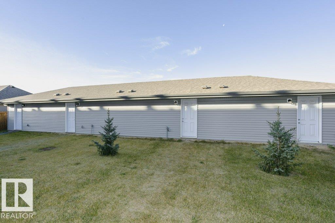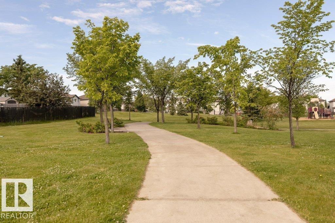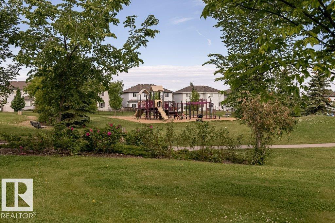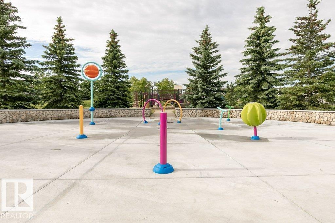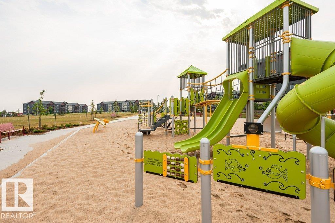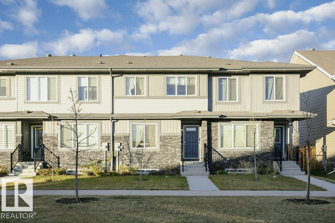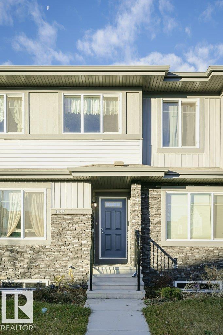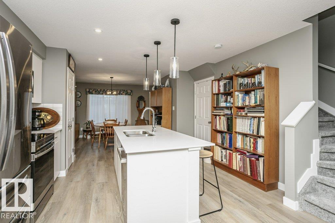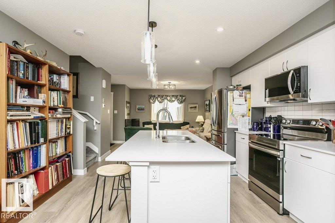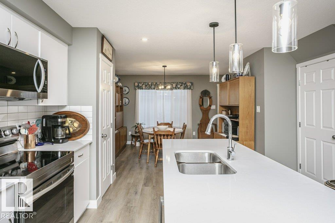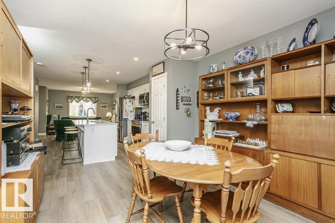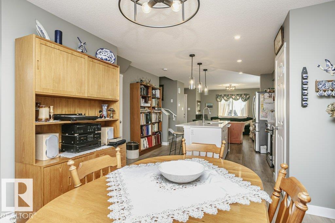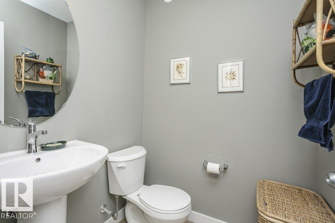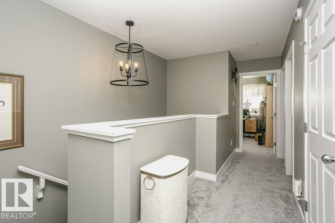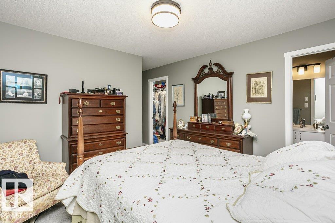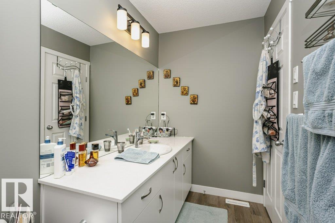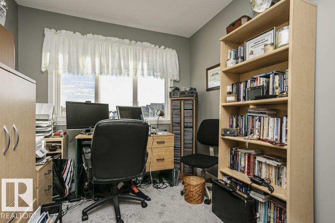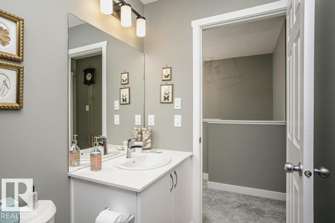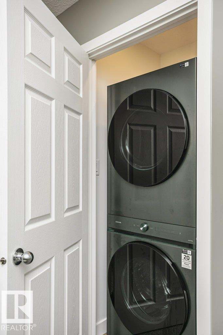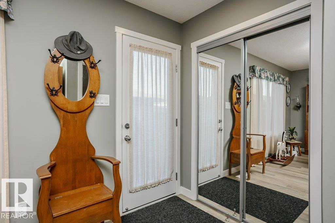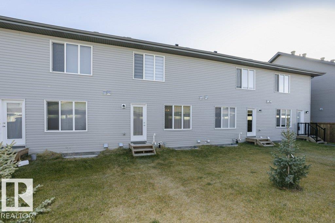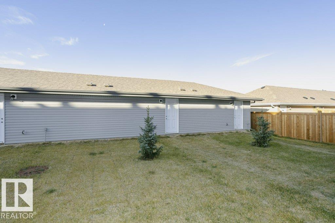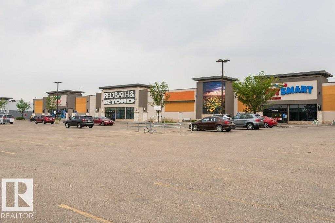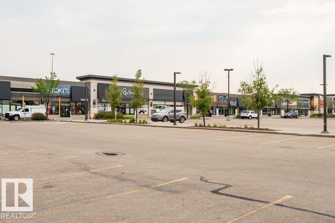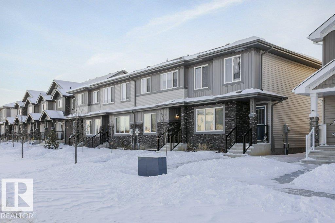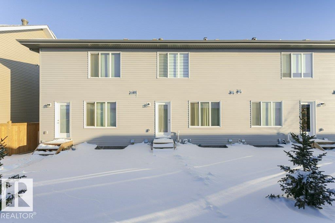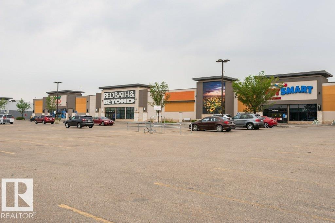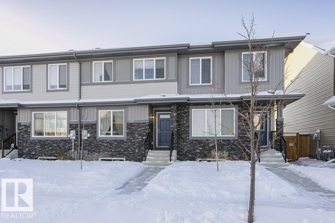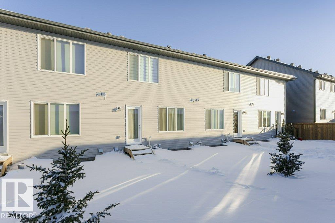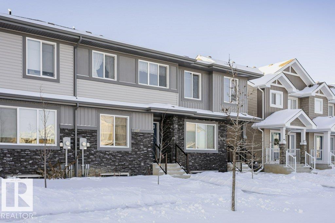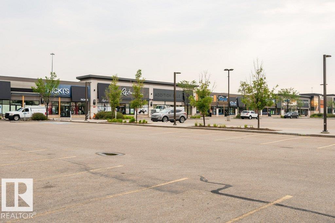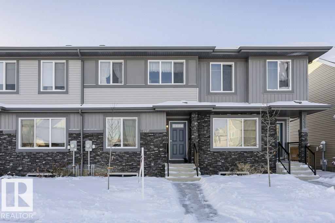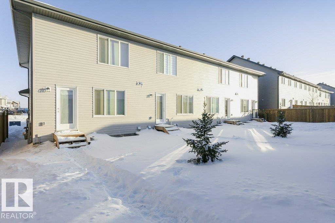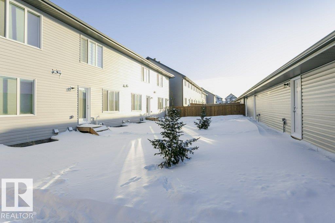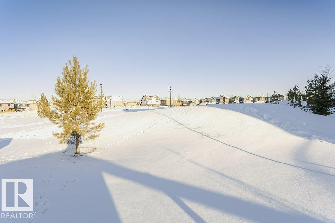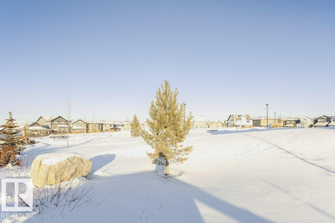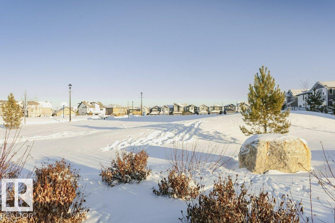3 Bedroom
3 Bathroom
1,409 ft2
Forced Air
$429,500
NO Condo FEES !!! An amazing value in Summerwood awaits this THREE BEDROOM THREE BATH Townhouse Built by Pacesetter Homes. You can MOVE in before Christmas !! Open concept on the main floor with Vinyl plank flooring throughout main level. Spacious front living area is open to the Dining Room and Kitchen with an abundance of soft close cabinets - working Island and Quartz counter tops. Back door leads to landscaped yard and Double Garage off back alley. Upstairs of this home you will find a large primary suite with massive walk in closet and full 4 piece ensuite - two additional bedrooms and another FULL bath. Second floor laundry is a real bonus. Basement level has plumbing for a future 4th bathroom and open for additional family expansion. Great location in Summerwood close to parks -walking trails and Public Transit (id:63502)
Property Details
|
MLS® Number
|
E4465115 |
|
Property Type
|
Single Family |
|
Neigbourhood
|
Summerwood |
|
Amenities Near By
|
Playground, Public Transit |
|
Features
|
Exterior Walls- 2x6" |
Building
|
Bathroom Total
|
3 |
|
Bedrooms Total
|
3 |
|
Amenities
|
Ceiling - 9ft, Vinyl Windows |
|
Appliances
|
Dishwasher, Dryer, Garage Door Opener Remote(s), Garage Door Opener, Microwave Range Hood Combo, Refrigerator, Stove, Washer |
|
Basement Development
|
Unfinished |
|
Basement Type
|
Full (unfinished) |
|
Constructed Date
|
2023 |
|
Construction Style Attachment
|
Attached |
|
Half Bath Total
|
1 |
|
Heating Type
|
Forced Air |
|
Stories Total
|
2 |
|
Size Interior
|
1,409 Ft2 |
|
Type
|
Row / Townhouse |
Parking
Land
|
Acreage
|
No |
|
Land Amenities
|
Playground, Public Transit |
Rooms
| Level |
Type |
Length |
Width |
Dimensions |
|
Main Level |
Living Room |
3.71 m |
3.68 m |
3.71 m x 3.68 m |
|
Main Level |
Dining Room |
4.55 m |
3.38 m |
4.55 m x 3.38 m |
|
Main Level |
Kitchen |
4.07 m |
4.53 m |
4.07 m x 4.53 m |
|
Upper Level |
Primary Bedroom |
4.85 m |
3.63 m |
4.85 m x 3.63 m |
|
Upper Level |
Bedroom 2 |
3.86 m |
2.55 m |
3.86 m x 2.55 m |
|
Upper Level |
Bedroom 3 |
3.12 m |
2.55 m |
3.12 m x 2.55 m |

