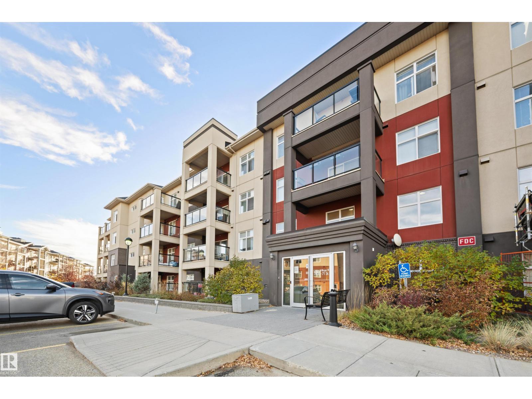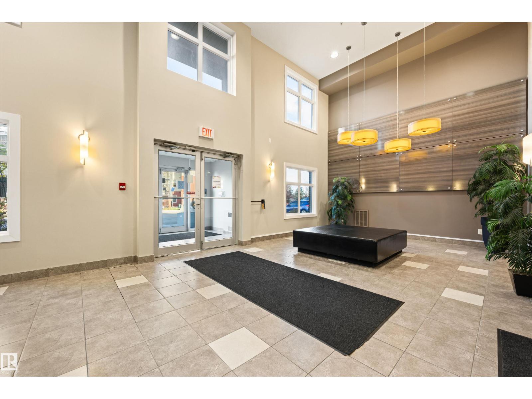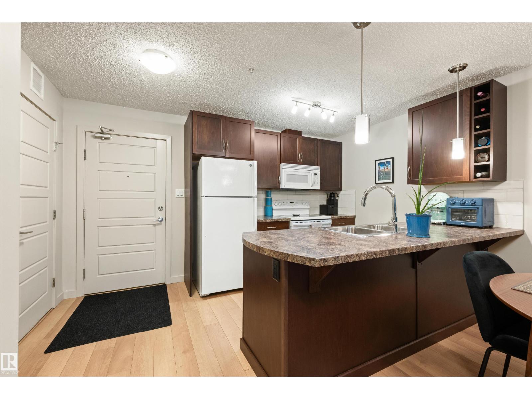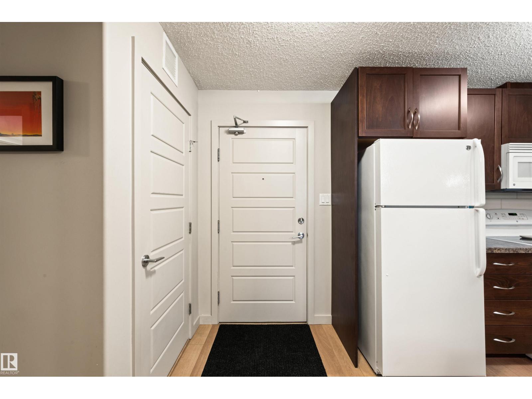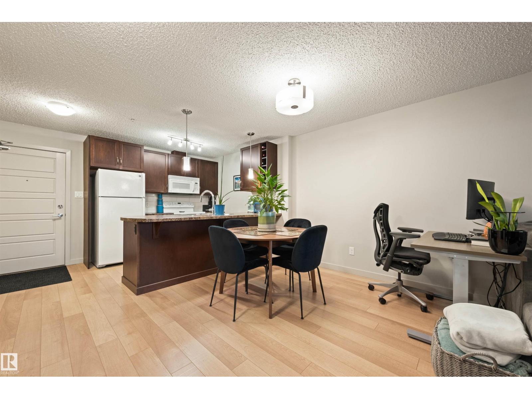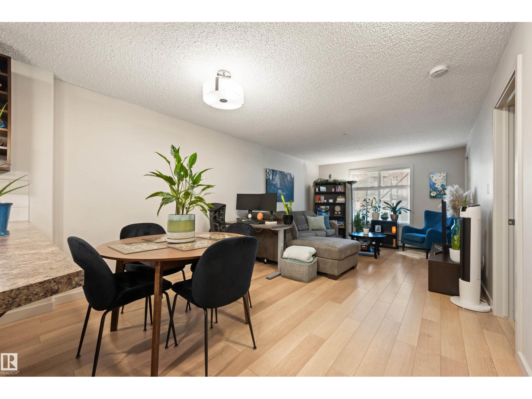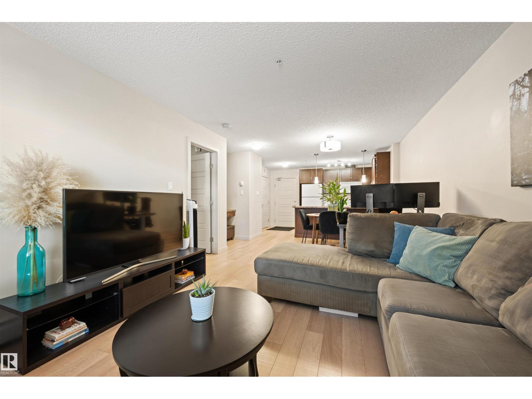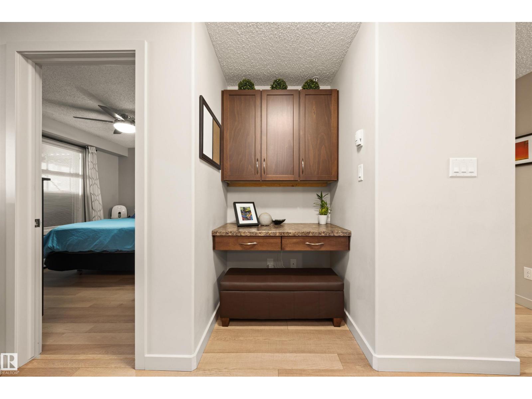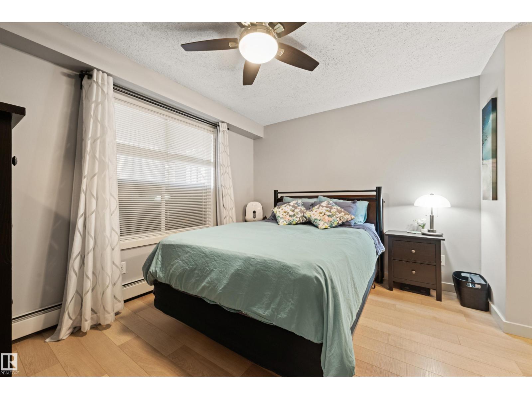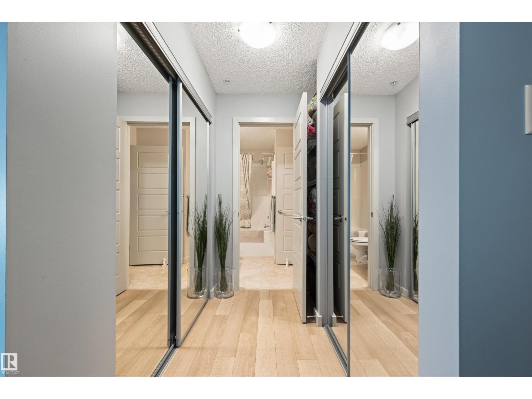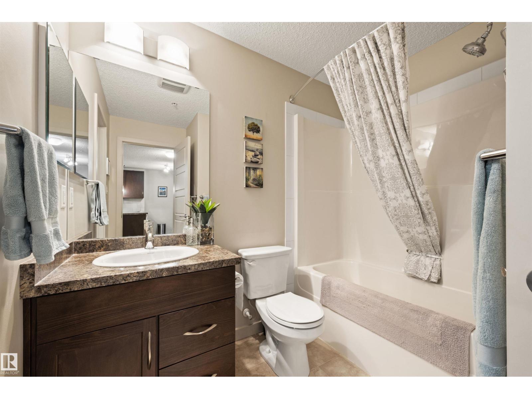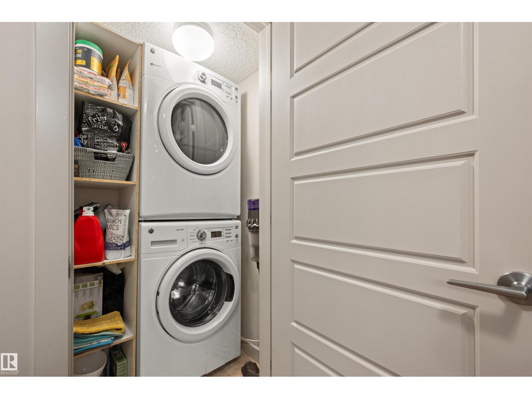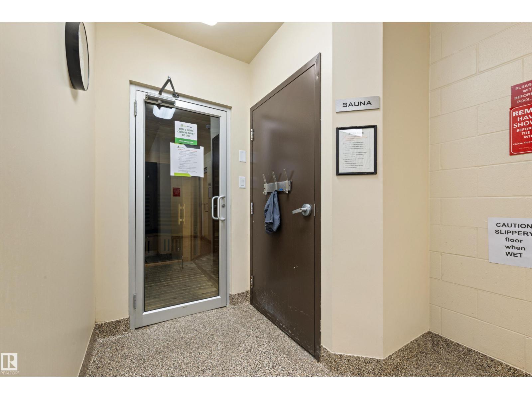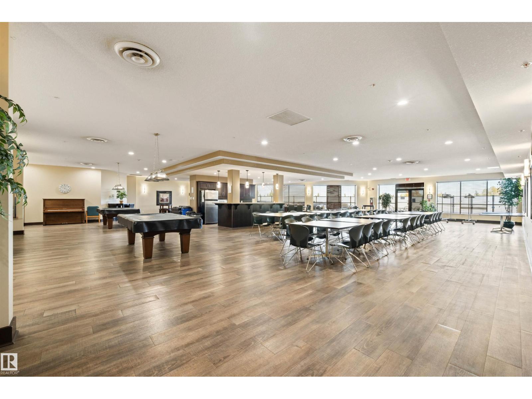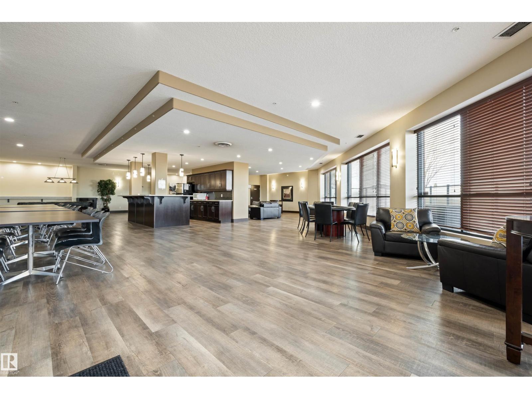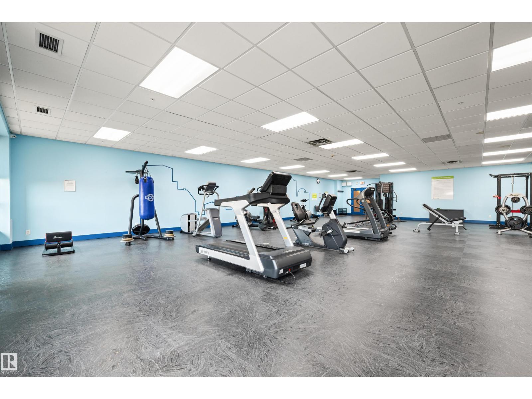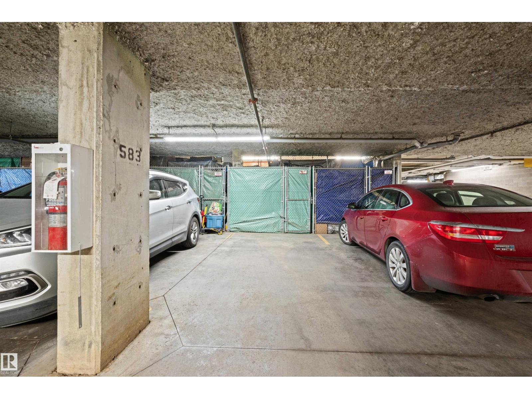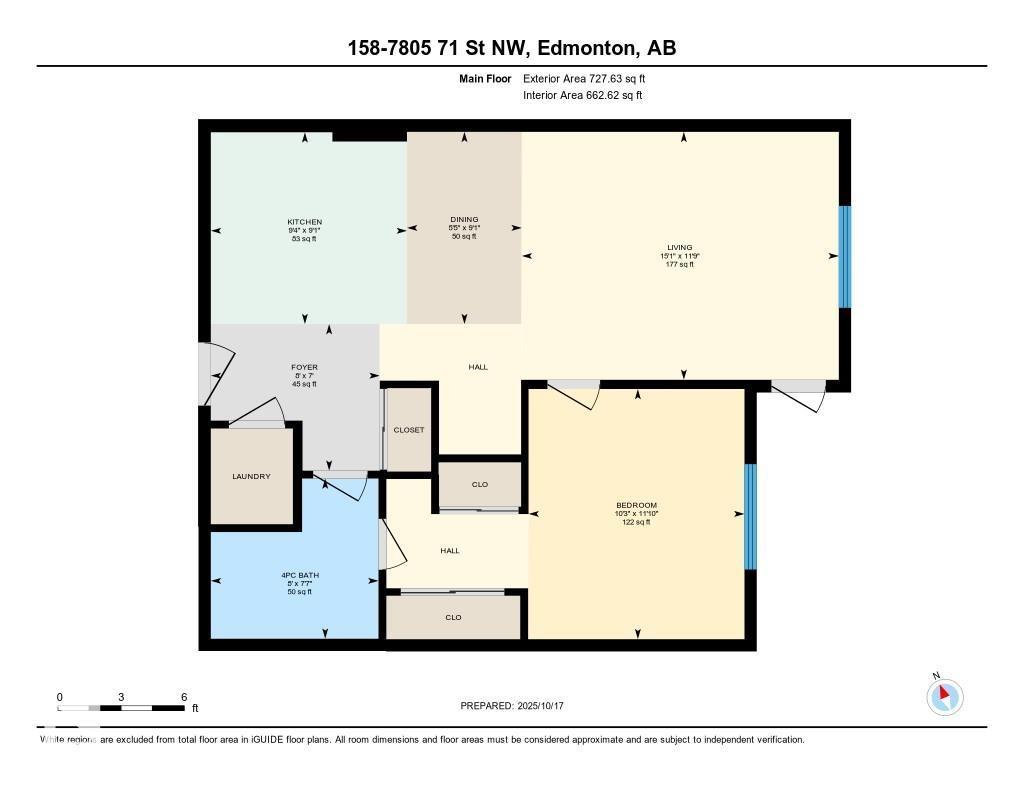#158 7805 71 St Nw Edmonton, Alberta T6B 3V6
$179,900Maintenance, Exterior Maintenance, Heat, Insurance, Property Management, Other, See Remarks, Water
$480.17 Monthly
Maintenance, Exterior Maintenance, Heat, Insurance, Property Management, Other, See Remarks, Water
$480.17 MonthlyWelcome to this bright and well-maintained 1-bedroom ground floor unit in desirable King Edward Park! Offering 662 sq ft of comfortable living space, this home features an open layout, in-suite laundry, and a private patio for easy outdoor access. The building provides exceptional amenities including an indoor pool, hot tub, sauna, large fitness center, and a social room with a pool table, darts, full kitchen, and spacious patio area—perfect for entertaining or relaxing. Enjoy the convenience of secure underground parking and a private storage locker. Ideally located near major routes including the Anthony Henday, with shopping, transit, and parks just minutes away. Move-in ready and perfect for first-time buyers, downsizers, or investors! (id:63502)
Property Details
| MLS® Number | E4462766 |
| Property Type | Single Family |
| Neigbourhood | King Edward Park |
| Amenities Near By | Public Transit, Schools, Shopping |
| Features | No Animal Home, No Smoking Home |
| Parking Space Total | 1 |
| Pool Type | Indoor Pool |
Building
| Bathroom Total | 1 |
| Bedrooms Total | 1 |
| Appliances | Dishwasher, Microwave Range Hood Combo, Refrigerator, Washer/dryer Stack-up, Stove |
| Basement Type | None |
| Constructed Date | 2013 |
| Fire Protection | Smoke Detectors, Sprinkler System-fire |
| Heating Type | Baseboard Heaters, Hot Water Radiator Heat |
| Size Interior | 663 Ft2 |
| Type | Apartment |
Parking
| Underground |
Land
| Acreage | No |
| Land Amenities | Public Transit, Schools, Shopping |
| Size Irregular | 46.04 |
| Size Total | 46.04 M2 |
| Size Total Text | 46.04 M2 |
Rooms
| Level | Type | Length | Width | Dimensions |
|---|---|---|---|---|
| Main Level | Living Room | 3.59 m | 4.59 m | 3.59 m x 4.59 m |
| Main Level | Dining Room | 2.78 m | 1.66 m | 2.78 m x 1.66 m |
| Main Level | Kitchen | 2.78 m | 2.84 m | 2.78 m x 2.84 m |
| Main Level | Primary Bedroom | 3.62 m | 3.12 m | 3.62 m x 3.12 m |
Contact Us
Contact us for more information

